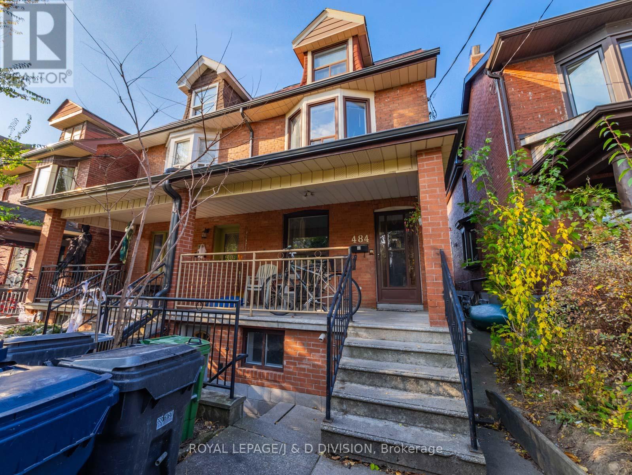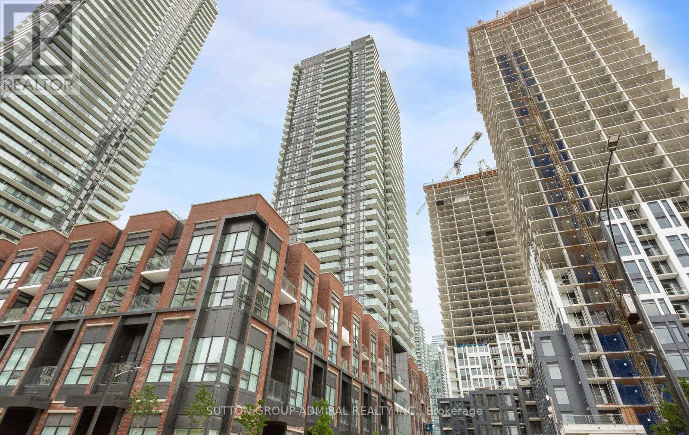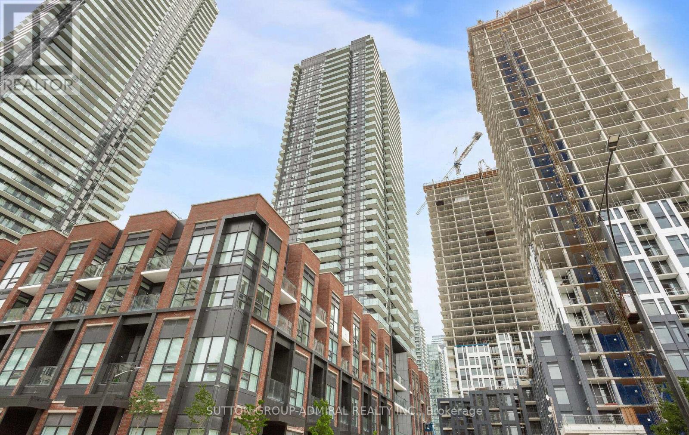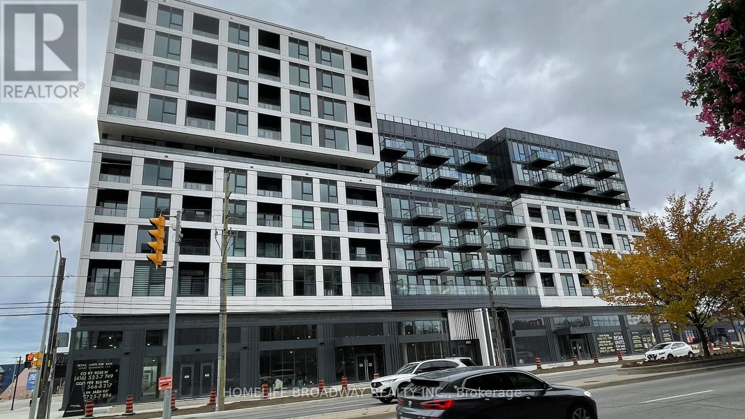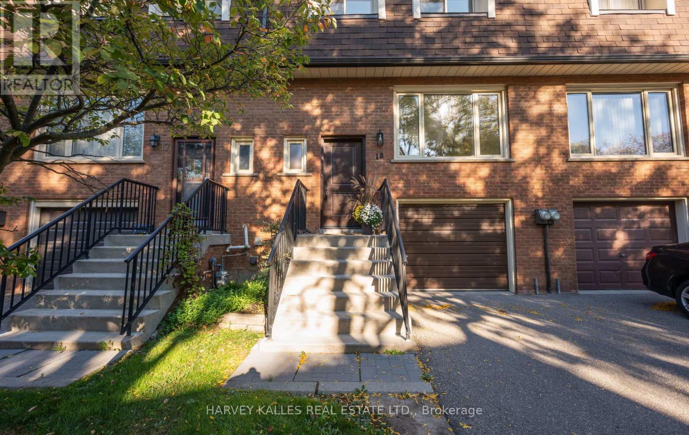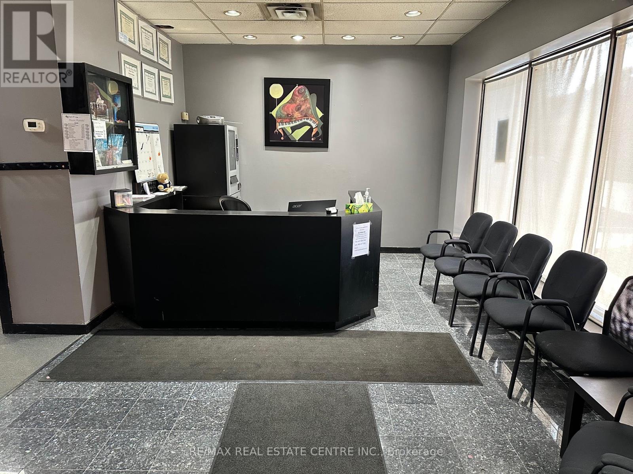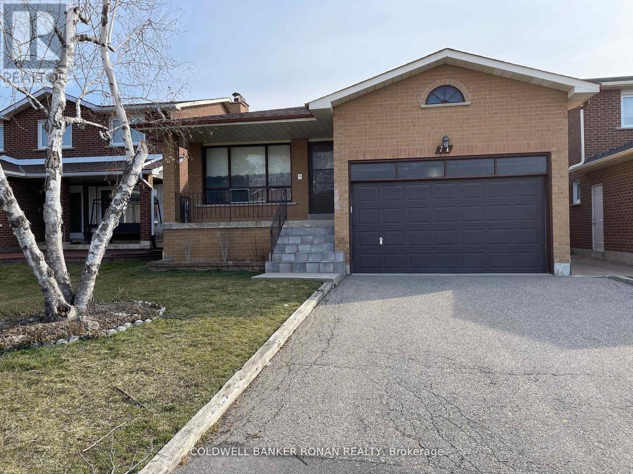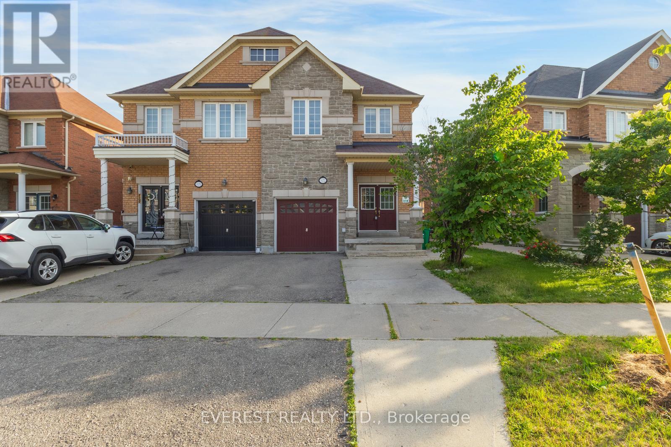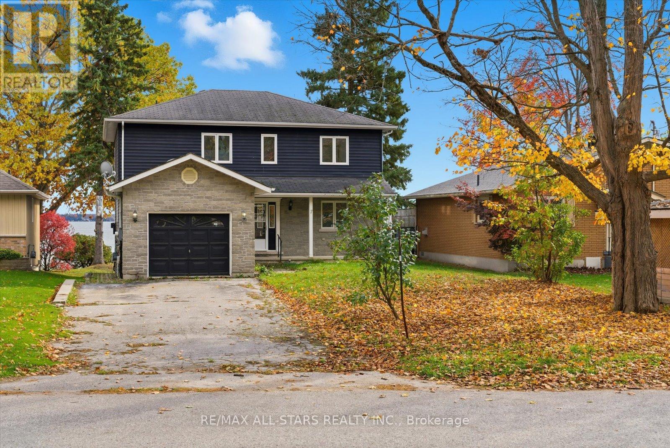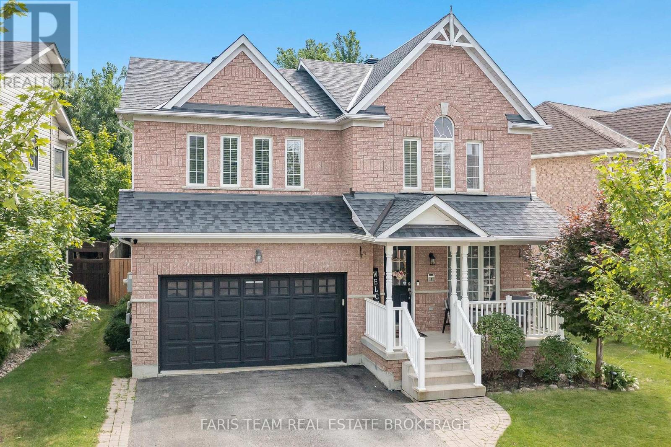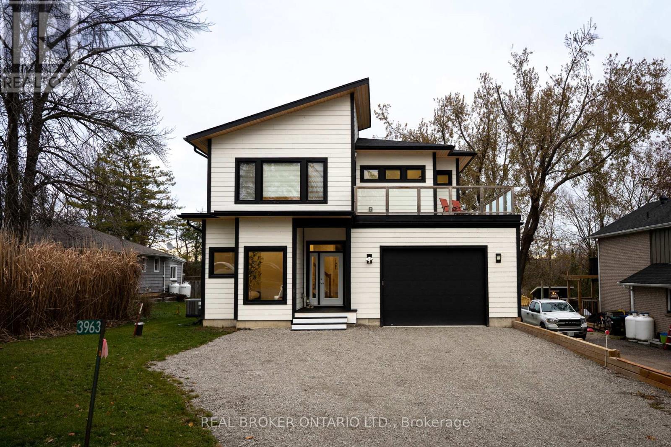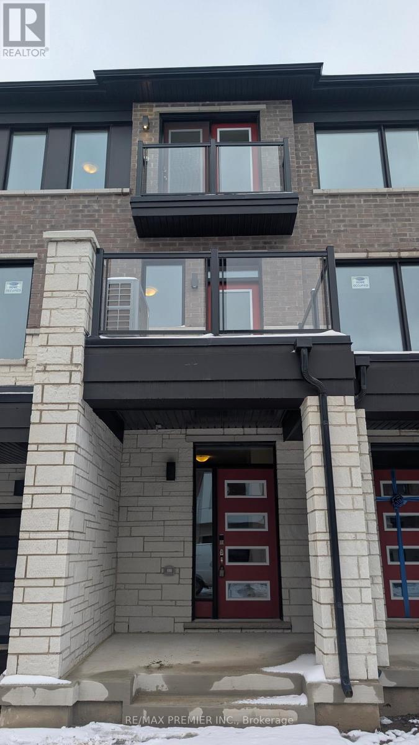Basement - 484 Concord Avenue
Toronto, Ontario
Perfectly situated between Dovercourt Park and Christie Pits, this two-bedroom basement apartment offers that ideal mix of city living and neighbourhood charm. Inside, you'll find an open-concept kitchen and living area that's great for relaxing, entertaining, or working from home. Both bedrooms are comfortably sized - ideal for roommates, or a couple who want an extra room for guests or a home office. There's also on-site laundry, a private entrance, and all utilities are included for simple, stress-free living. Just steps from Bloor Street's shops, cafés, and Ossington Station. And perhaps the best part? The landlord is known for being responsive, experienced, and genuinely great to deal with. (id:60365)
1808 - 4130 Parkside Village Drive
Mississauga, Ontario
Modern Studio Living at Avia 2 - Brand New & Never Occupied!Welcome to this stylish bachelor suite in the highly sought-after Avia 2 residence, located in the heart of Mississauga's vibrant City Centre. Featuring a smart open-concept layout with sleek laminate flooring, modern finishes, and floor-to-ceiling windows, this bright space offers comfort and efficiency. Enjoy a full contemporary kitchen with built-in appliances, quartz countertops, and a functional design perfect for urban living. Relax on the private balcony and take in open southeast city views.Built by Amacon, this newly completed building offers top-tier amenities and an unbeatable location - steps to Square One, Sheridan College, shops, cafes, parks, transit, and minutes to Hwy 403. A perfect choice for professionals, students, or anyone seeking convenience and modern living. (id:60365)
2807 - 4130 Parkside Village Drive
Mississauga, Ontario
Welcome to Avia 2 - Modern Living in the Heart of Mississauga!Experience luxury and comfort in this pristine, never-lived-in 1-bedroom condo featuring sleek finishes, high-end appliances, and an open-concept design filled with natural light. The spacious living and dining area opens to a private balcony with stunning southeast city views - perfect for relaxing or entertaining. The modern kitchen offers built-in stainless steel appliances and quartz countertops, while the bedroom includes a mirrored closet and balcony access. Built by renowned developer Amacon, Avia 2 offers exceptional craftsmanship and top-tier amenities. Unbeatable location - steps to Square One Shopping Centre, Sheridan College, restaurants, cafés, YMCA, Cineplex, and transit, with easy access to Hwy 403. Comes with 1 parking space and 1 locker. (id:60365)
511 - 1037 The Queensway
Toronto, Ontario
Brand-New 1+1 condo unit with one parking, mins to Gardiner Exp, Unobstructed view, Good size Den could be bedroom for guess or large office space. Amenities included : concierge, parcel lockers, fitness studio, co-working lounges, a content creation studio, cocktail lounge, party rooms, and expansive outdoor terraces with BBQs, lounge areas, games, and a kids play space-all. Located in a prime Etobicoke location, you're just minutes to the Gardiner Expressway, Hwy 427,GO Transit, Sherway Gardens, Costco, parks, Humber College, and the waterfront. (id:60365)
18 Silver Shadow Path
Toronto, Ontario
Welcome to 18 Silver Shadow Path, a beautifully updated townhouse situated in the highly sought-after Markland Wood community. This charming home offers a perfect blend of modern upgrades and comfortable living spaces, making it an ideal place for families, professionals, or anyone looking for a welcoming and functional home. The heart of the home is the chef's kitchen, featuring stunning quartz countertops that provide both style and durability. The kitchen is equipped with high-quality stainless steel appliances, making meal preparation a breeze. From here, step out onto a spacious deck and large patio area perfect for outdoor dining, summer barbecues, or simply relaxing while enjoying the serene surroundings. The open-concept living and dining room creates a bright and airy environment, ideal for entertaining guests or enjoying quality family time. Large windows flood the space with natural light, enhancing the warm and inviting atmosphere. Upstairs, you'll find three generously-sized bedrooms, each offering ample closet space and new broadloom carpeting for added comfort. The large four-piece bathroom is modern and functional, providing a relaxing space for daily routines. The lower level features a spacious recreation room, offering versatile space for a home theater, gym, playroom, or additional living area. The entire home has been thoughtfully maintained and updated, ensuring comfort and style throughout. Additional highlights include a friendly neighborhood setting, nearby amenities, parks, and easy access to transportation routes. Whether you're looking for a family home or a low-maintenance property with plenty of space, offering a wonderful opportunity to settle into a vibrant community with all the comforts of modern living. (id:60365)
13 - 75 Rosedale Avenue W
Brampton, Ontario
This commercial condo located in the heart of Brampton has zoning that will accommodate several types of business, medical and professional office to name a few. Well maintained with a great layout and ample parking. There is a ground level door at the back, currently covered. Boasts 9 individual rooms. (id:60365)
74 Minglehaze Drive
Toronto, Ontario
Spacious 5-Level Backsplit, Perfect for a Growing Family! This unique multi-level layout offers both space and privacy. The upper level features 3 comfortable bedrooms, while the main floor boasts a bright eat-in kitchen and open-concept living/dining area. The lower level includes a cozy family room with a walkout to the patio, a versatile den or office, and a 3-piece bath. The fourth level provides an additional family or games room, and the fifth level is unfinished ideal for laundry, storage, or future customization. Included: Existing fridge, stove, washer and dryer. Tenant to pay all utilities. (id:60365)
5172 Nestling Grove
Mississauga, Ontario
Churchill Meadows' Exceptionally Pristine & Truly Captivating, Beauty & Pride Of Ownership Converge Of Stunning Family Home Built In 2009 Situated In A High-Demand Location Of Mississauga. An Abundance Of Sunlight illuminates all Sides With a Professionally Finished 2-bed basement with a Separate Side Entrance. Approx.3000 Sq.Ft living areas, Brick Home with Front stone, Meticulously Well Maintained 9Ft Ceiling, Spacious Kitchen, Breakfast-Room, Dining, Family Room With Fireplace, Two Laundry In both upper and Down level. A 4 Bed Plus Den Throughout Hard Wood Floor, Oak Stairs, Double Door Entrance.A Great Family Friendly Safe & Peaceful Street, Very Convenient Of Door Step To Transit & Walk To Parks & Schools-Elementary, Middle & High School St. Aloysis Gonzaga/John Fraser And Close By Credit Valley Hospital, Erin Mill Shopping Centre, Banks, Groceries, Stores & All Major Hwys 403, 401, Qew & 407 Don't Miss Gorgeous Stunning Remington Built The Highly Coveted Area Of ChurchillMeadow.The Masterpiece Awaits You. (id:60365)
Lower Level - 2999 Lakeside Drive
Severn, Ontario
Experience Cozy Lakeside Living In This Bright And Spacious Walk-Out Basement Unit Overlooking Beautiful Lakefront Views. This Well Designed Apartment Features 1 Bedroom, 1 Bathroom, A Full Kitchen, Open Living Area, And In-Suite Laundry, Offering Both Comfort And Convenience. The Unit Boasts A Private Entrance With A Walkout Directly To The Backyard, Allowing You To Enjoy Stunning Water Views Right From Your Doorstep. The Layout Includes A Functional Kitchen, A Comfortable Living Area Filled With Natural Light, And A Well-Sized Bedroom. In-Suite Laundry Adds To The Ease Of Day To Day Living. Located In A Peaceful Lakeside Neighbourhood Just Off Hwy 11, This Home Offers A Perfect Blend Of Tranquility And Accessibility. Enjoy Access To The Yard And The Serene Waterfront, Ideal For Relaxing Outdoors, Enjoying Nature, Or Taking In The View. *Short & Long Term Lease Options Available.* (id:60365)
3 Saxon Road
Barrie, Ontario
Top 5 Reasons You Will Love This Home: 1) Tucked away on a quiet, family-friendly street, this beautifully maintained home delivers modern style and classic charm 2) The bright, open kitchen is a true showpiece, featuring sleek quartz countertops, a contemporary breakfast bar, and ample space for cooking and entertaining, along with impressive living spaces finished with newer engineered hardwood floors, a separate dining area, and three generous bedrooms designed for comfort and flow 3) The primary suite serves as a serene escape, complete with double closets and a spa-inspired ensuite boasting a walk-in glass shower and a luxurious freestanding soaking tub 4) The spacious basement provides endless versatility, perfect for a future recreation room, gym, or guest suite, with a rough-in for an additional bathroom already in place, along with recent upgrades like a new furnace (2024) and a newer roof ensuring lasting peace of mind 5) Ideally located near excellent schools, parks, shopping, and the South Barrie GO Station, perfect for growing families. 1,866 above grade sq.ft. plus an unfinished basement. (id:60365)
3963 Hilltop Road
Ramara, Ontario
Luxury, Light & Lakeside Living in Joyland Beach. Welcome to Joyland Beach - an exclusive lakeside community offering a private beach, boat launch, marina and community centre, with plenty of storage options for boats and toys, all just minutes from Orillia's thriving downtown and waterfront. This 2-year-new Linwood Custom Home pairs modern design with exceptional craftsmanship. Oversized windows on every level bathe the home in natural light from sunrise to sunset, while 10 ft ceilings, dramatic solid pine beams, and rich engineered hardwood create a warm, upscale feel throughout. Multiple decks blur the line between indoor comfort and outdoor serenity, capturing soft views of Lake Simcoe from nearly every corner.The main level features an impressive open-concept kitchen, living, and dining space with several walkouts, a sun-filled den, and a stylish powder room. Upstairs, the sprawling primary suite feels like a private retreat with its lake views, walk-in closet, ensuite with private water closet, and its own walkout/deck access. Two additional bedrooms, a full bath, and upper-level laundry round out this beautifully planned floor.The expansive open-concept lower level includes a 3 piece bathroom rough-in, high ceilings, a recreational room, utility room, and possible 4th bedroom- simply add your finishing touches the way you always imagined. Outside, the extra-deep driveway easily accommodates multiple vehicles, RVs, or boats, and the extra-tall two car garage door is perfect for larger toys or storage needs. With custom window coverings, thoughtful upgrades throughout, and an airy, modern aesthetic, this home brings luxury to lakeside living. Welcome to 3963 Hilltop Road - where modern comfort meets the magic of Lake Simcoe. *This property is a proud member of the Joyland Beach Association/Community. Please reach out to the listing agent for more exciting details at: cait@realestatecait.ca / 1-705-345-2877. (id:60365)
11 Pearen Lane
Barrie, Ontario
Imagine stepping into a brand-new, thoughtfully designed 3-bedroom modern townhouse, ready for you now, nestled in the heart of Vicinity West, one of Mattamy's most desirable communities in Barrie. This isn't just a house, it's an invitation to a lifestyle where nature, community, and convenience co-exist beautifully. Why This Home Stands Out: The layout is intelligently planned: spacious interiors, and modern finishes give you the flexibility to create your ideal living environment; Energy Efficiency: Built to ENERGY STAR standards, so you'll enjoy greater comfort and lower utility costs, plus the pride of a more sustainable home; Lifestyle & Location, It's All Here. Nature at Your Doorstep: Green spaces, walking trails, and parks surround the community. Tyndale Park, located adjacent to the neighborhood, is perfect for a leisurely picnic, a game of volleyball, or simply enjoying the fresh air. Recreation & Leisure: Golf courses nearby, plus easy access to Centennial Beach on Lake Simcoe, create an ideal balance between activity and tranquility. Connectivity: You're just minutes from Highway 400 and right near the Barrie GO Station, which makes commuting into the GTA or simply exploring the region effortless. Everyday Conveniences: Shops, dining, and schools are all within reach, making errands and family routines naturally simple. Education: Well-established schools are a short drive away, giving your children access to quality education without long commutes. SEE IT NOW! (id:60365)

