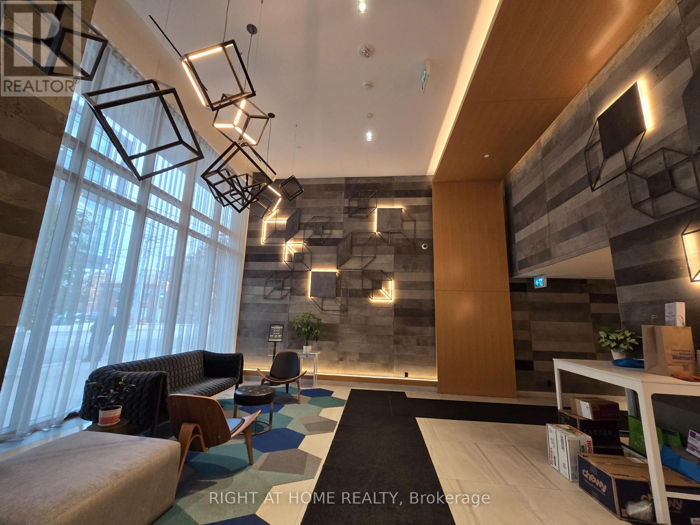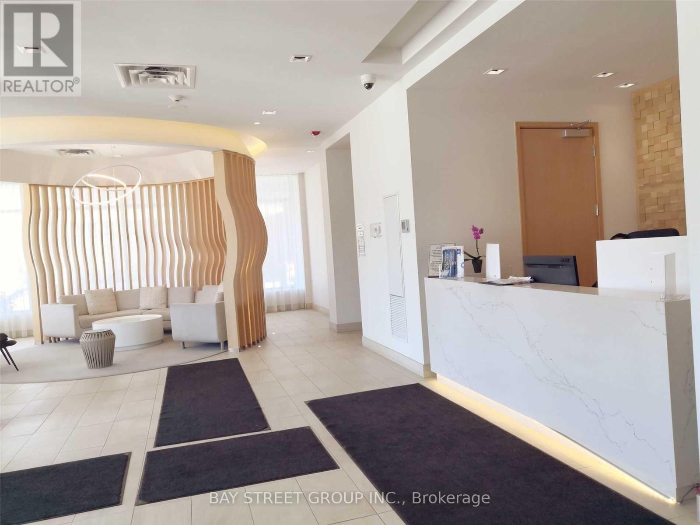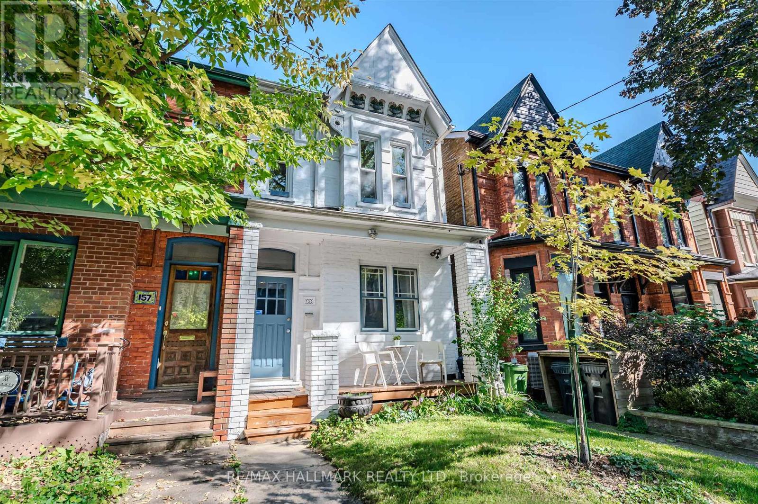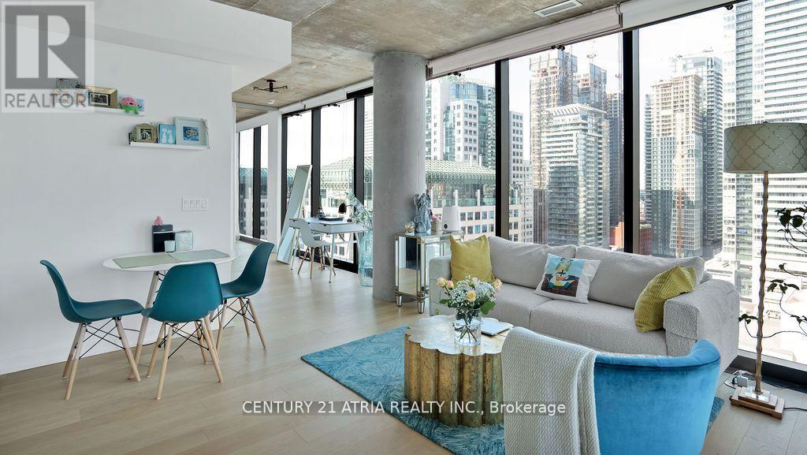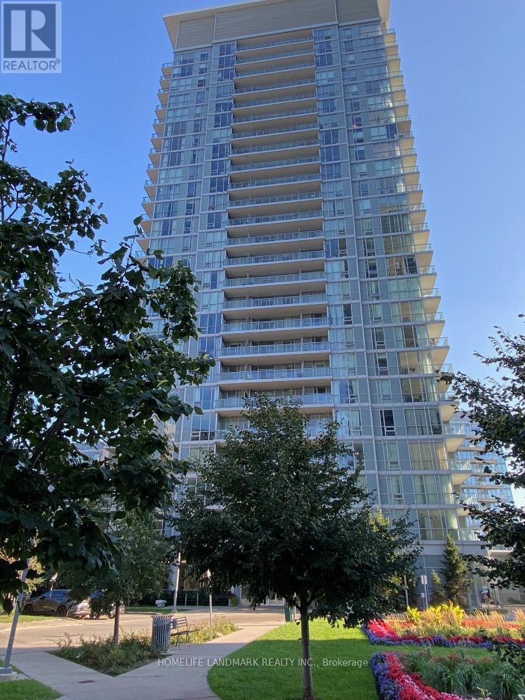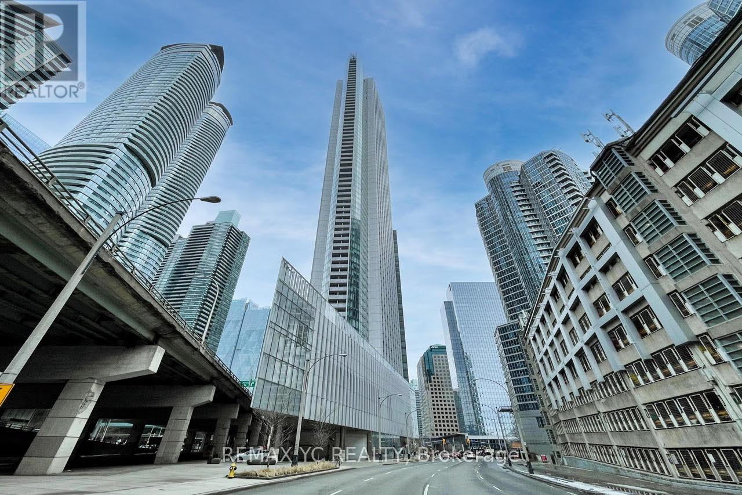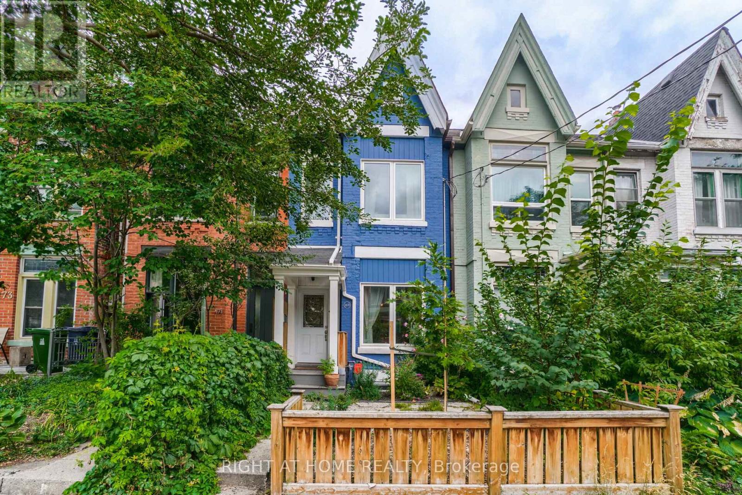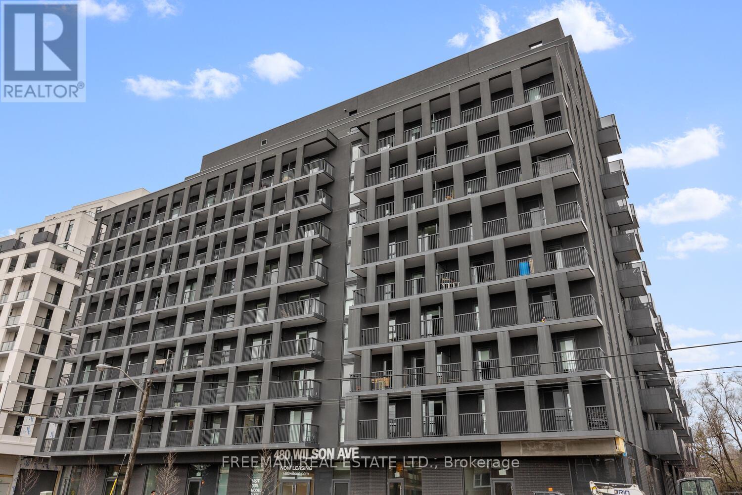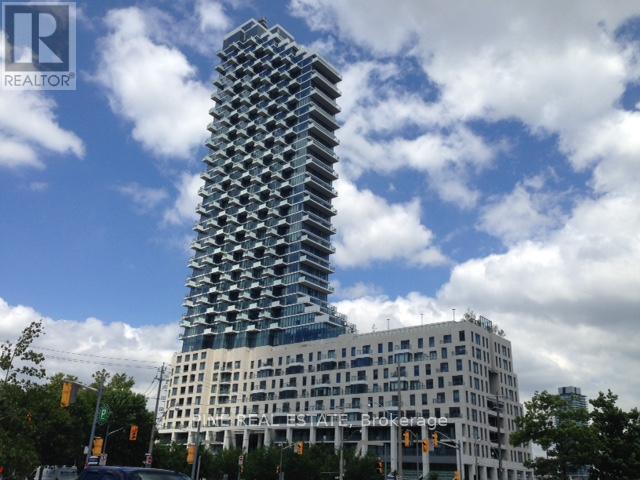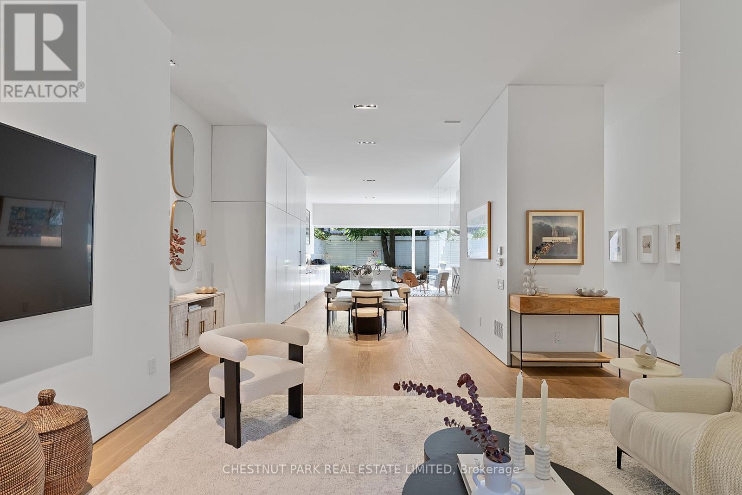1104 - 120 Parliament Street
Toronto, Ontario
A well-designed 1+1 bedroom suite offering modern finishes, a practical layout, and stunning city views - all just steps from the Distillery District. Enjoy an airy, open-concept space with floor-to-ceiling windows and contemporary details throughout.The kitchen features sleek cabinetry, granite countertops, stainless-steel appliances, and a stylish backsplash - perfect for cooking and entertaining. The primary bedroom includes a double closet and large windows, while the den provides an ideal space for a home office or reading nook. Complete with a private balcony, full-size washer and dryer, and a well-appointed 4-piece bath.Residents enjoy exceptional amenities including 24-hour concierge and security, a fitness and wellness zone with steam and yoga areas, music and workshop studios, and a rooftop terrace with firepits, BBQs, dining lounges, cabanas, and sundeck - all designed for elevated downtown living. (id:60365)
1212 - 150 Fairview Mall Drive
Toronto, Ontario
1 Bedroom + Den Luxury Apartment Unit Just Behind Fairview Mall & Don Mills Subway *Steps To Library, School, Cinplex, Fairview Shopping Mall, Resturants, Etc** Supper Convenient Transportation For Don Mills Bus & Subway, Close To 401, 404 & Dvp. * Will Consider Student!* (id:60365)
Front - 155 Major Street
Toronto, Ontario
A freshly painted 3 bedroom and 1 washroom unit in a beautiful Victorian house in Harbord Village. The unit features a heated washroom floor for added comfort, a private terrace for the tenant to enjoy, and a private front porch that brings in the charm of this historic neighbourhood. There is ample attic space available for storage, giving tenants extra room to stay organized. The layout offers three functional bedrooms suitable for professionals who need space to work from home. Steps to U of T, museums, TTC, and just minutes from Toronto's top hospitals including Toronto General, CAMH, Mount Sinai, SickKids, and Princess Margaret. A great opportunity to live in one of the city's most walkable and convenient communities. (id:60365)
1901 - 224 King Street W
Toronto, Ontario
Live in the sought-after Theatre Park with this spacious 1+1 corner unit offering stunning city views from every angle. Featuring 9-footexposed concrete ceilings, floor-to-ceiling windows, and a completely open layout, the space feels modern, airy, and one of a kind. Enjoy the rare bonus of a BBQ gas line on the balcony-perfect for outdoor dining. Recently updated with fresh paint and newer hardwood floors throughout. With transit, restaurants, shops, and everything King Street has to offer right outside your door, this is downtown living at its best. (id:60365)
1511 - 62 Forest Manor Road
Toronto, Ontario
Location, Location, Location, Spacious & Bright Emerald City Condo, Unobstructed Breathtaking View, 2 Br 2 Wr, Open Concept, Morden Kitchen, 9Ft Ceilings, Steps To Subway, Fairview Mall, TNT Supermarket, Easy Access to Seneca College, Highway 401/404/DVP, Hospital, Ikea, Shopping Mall and Restaurants...Room Picture are From the Previous Tenant. (id:60365)
4607 - 10 York Street
Toronto, Ontario
Fantastic waterfront location with a stunning south-facing, clear, and unobstructed lake view. This suite features 9 ft ceilings, laminate flooring throughout, and large windows in both the living room and primary bedroom, providing abundant natural light throughout the day. Functional and practical layout with separated living and dining areas. The primary bedroom includes a large closet, and the den can be used as an office or a second bedroom. **Total Area: 648 sq.ft. Conveniently located just steps to the PATH System, groceries, shops, and restaurants. Close to major attractions including the CN Tower, Ripley's Aquarium, Scotiabank Arena, and Rogers Centre, as well as the Entertainment District, Union Station, and much more.**Keyless Entry System **One Locker Included (id:60365)
169 Beaconsfield Avenue
Toronto, Ontario
Picture-perfect Victorian home filled with timeless charm and character in one of Toronto's most desirable neighbourhoods! This beautifully maintained property features generously sized principal rooms, sunny east and west-facing windows, and three spacious bedrooms, including a primary suite with a custom built-in wardrobe.The renovated kitchen is a true highlight - showcasing stainless steel appliances, a centre island, and a convenient mudroom with direct access to the private, fenced backyard - perfect for entertaining or quiet relaxation. The finished basement includes a modern 4-piece bath, ideal for a guest suite, recreation space, or home office.Parking for one car is available, with easy street options nearby.Located on a tree-lined street in Beaconsfield Village, this home is just steps from Queen West, Ossington Avenue, and Trinity Bellwoods Park - offering the best of Toronto's urban lifestyle. Enjoy trendy cafés, renowned restaurants, boutique shops, and vibrant nightlife, all within walking distance. Convenient access to TTC transit, schools, and local amenities makes this a truly exceptional opportunity in the heart of the city. (id:60365)
1912 - 115 Blue Jays Way
Toronto, Ontario
Gorgeous Unique Corner Bachelor Studio Unit. Toronto Most Prestigious & Prime Location In Entertainment District. The Heart Of Toronto! Surrounded By World Class Dining, Shopping, Restaurants, Bars & Entertainment. A Neighborhood Rich With Culture, Close To City's Best Performing Arts Centers & Theaters. Walk To Rogers Centre, Cn Tower, Financial Districts. Transit At Door Step. (id:60365)
701 - 480 Wilson Avenue
Toronto, Ontario
Bright and spacious 554 sq. ft. unit featuring an open, airy layout (see attached floorplan), perfect for a den or workspace. Large windows provide abundant natural light throughout. Enjoy a modern kitchen with stainless steel appliances, ensuite laundry, and a Juliette balcony. Excellent building amenities including a gym and party room. Prime location near Wilson Subway Station, Hwy 401, Yorkdale Mall, shops, restaurants, and Rogers Stadium. (id:60365)
Ph22 - 55 Stewart Street
Toronto, Ontario
Completely furnished turn-key penthouse living. This is your chance to live in one of the most sought-after buildings in downtown Toronto. The 1 Hotel has the perfect blend of community, privacy, hustle, and luxury. This penthouse offers a practical, open concept layout that has been meticulously upgraded. Enjoy 10Ft ceilings, stone countertops, and a modern kitchen with an oversized island. Wood floors throughout, a floor to ceiling wall of windows, and a large balcony. This suite will be your own private oasis in the heart of the city. The amenities in this building are unparalleled. A rooftop pool & bar, spectacular fitness centre, jaw dropping lobby bar & workspace, 3 separate dining experiences on the property...come see for yourself! Parking & locker included. (id:60365)
3702 - 16 Bonnycastle Street
Toronto, Ontario
Monde Condominiums on Toronto's downtown waterfront. Spectacular Unobstructed Lake and City Views on High Floor, Spacious 1 Bed + Den corner suite (712 sq ft + 46 sq ft Balcony), 9 Ft Ceilings, Floor to Ceiling Windows, Close to Gardiner Expy. Walking distance to Waterfront, Sugar Beach, George Brown College, Loblaws, Distillery District, St Lawrence Market etc, One Parking and One Locker included (id:60365)
82 Robert Street
Toronto, Ontario
Modern architecture meets effortless luxury at 82 Robert Street, a masterfully rebuilt residence tucked behind its preserved heritage façade in one of Toronto's most coveted neighbourhoods. Completely reconstructed from the ground up, the home was dug down to create soaring ceiling heights on both the main and second floors, and extensively soundproofed along the shared neighbour wall - a testament to its quality of construction and attention to detail. Reimagined by award-winning firm GH3 under the direction of Pat Hanson, this property has been featured in leading design publications for its bold yet livable aesthetic. A full-height glass wall floods the interior with natural light and blurs the line between indoors and out, opening to a private, landscaped backyard - an ideal extension of the main living area for both family life and entertaining. Wide-plank oak floors, custom millwork, and a sculptural chef's kitchen set an elevated tone across the open-concept main level. Upstairs, generously sized bedrooms feature bespoke built-ins, including a flexible room perfect for a home office, studio, or nursery. The lower level continues the thoughtful design with a wrap-around children's workstation, spacious recreation lounge, dedicated laundry room, powder room, and a private guest suite with ensuite bath. Private parking is discreetly positioned at the rear, accessed via the laneway for effortless convenience. A rare offering where architectural pedigree, structural integrity, and functional elegance converge - 82 Robert Street is a home designed to impress and built to be lived in. (id:60365)

