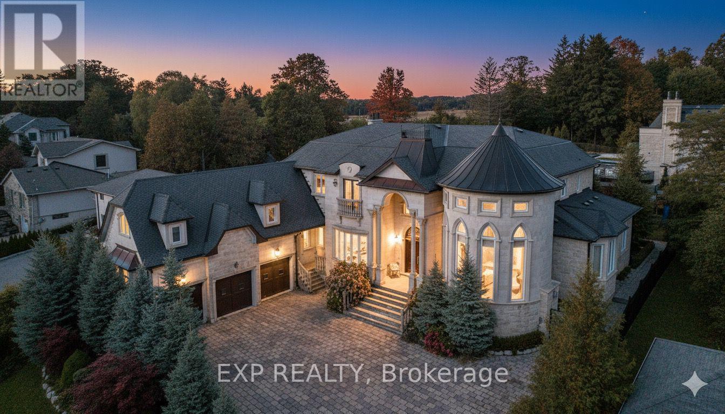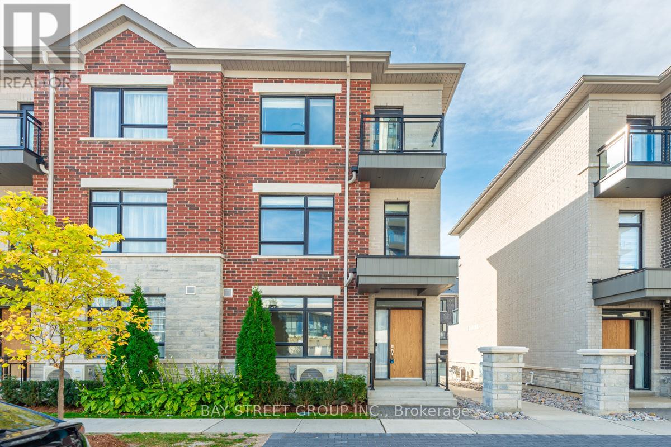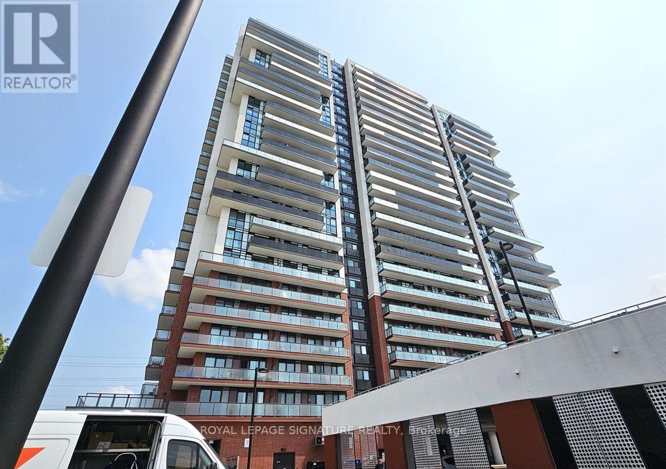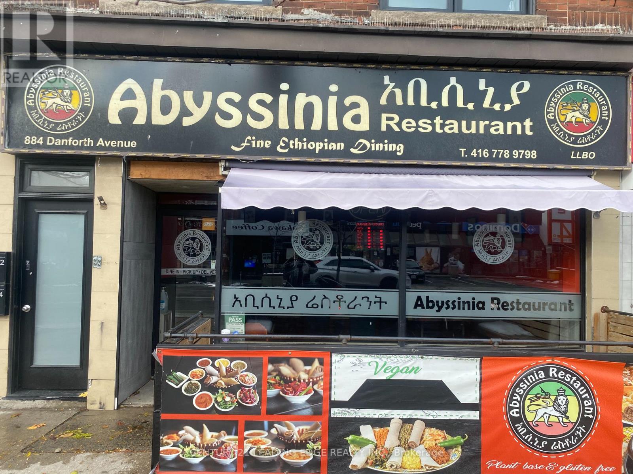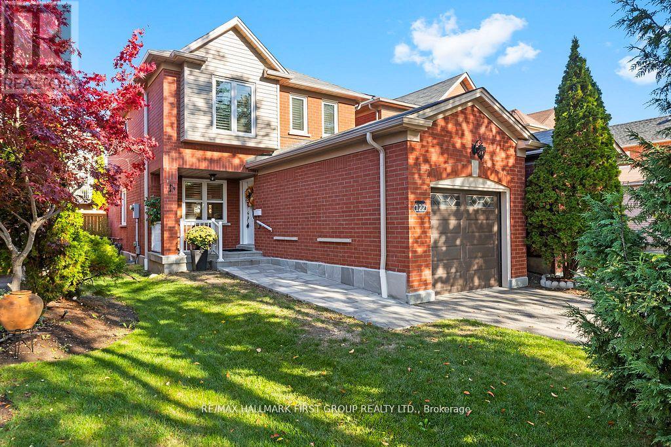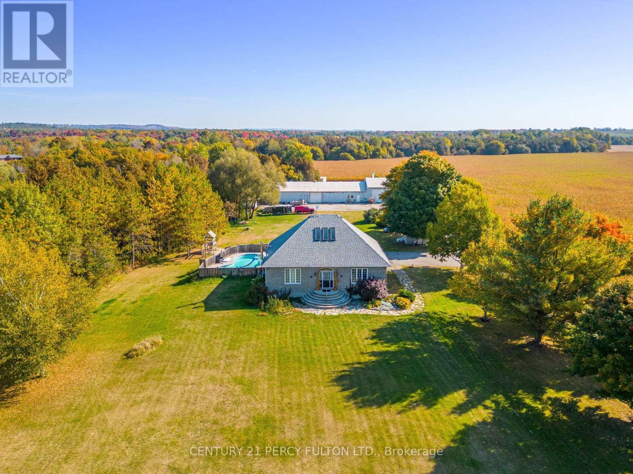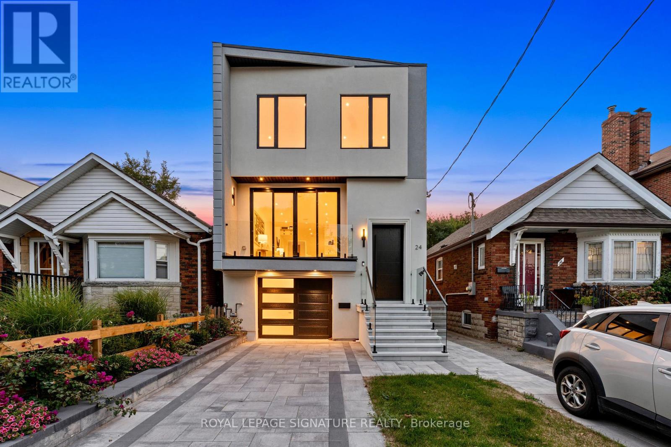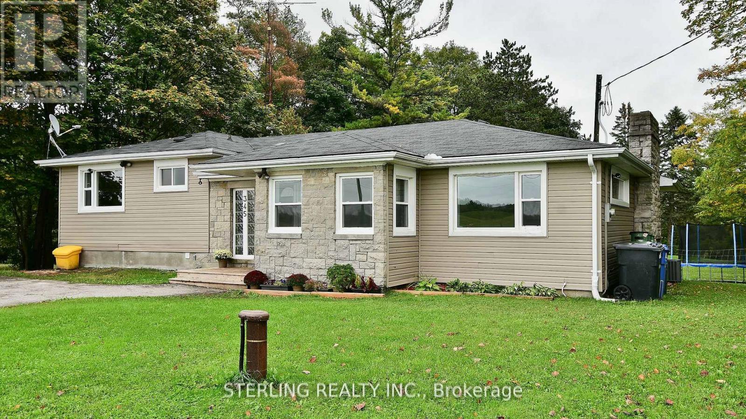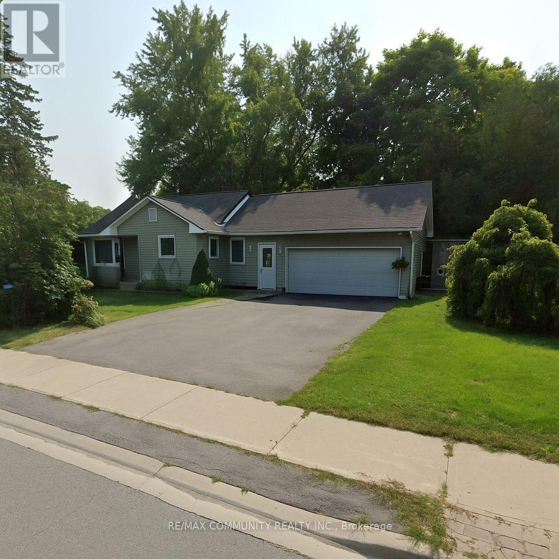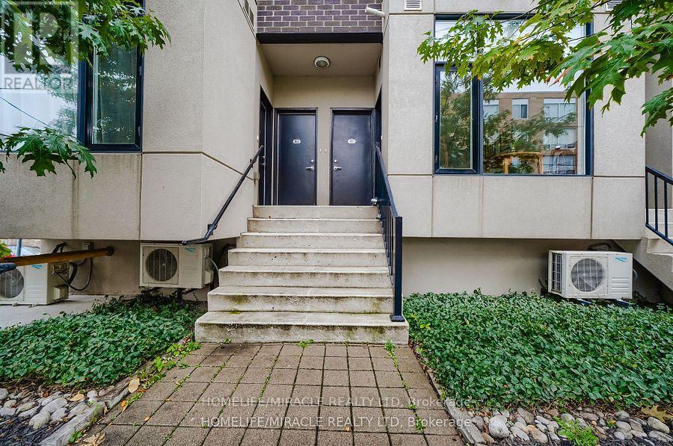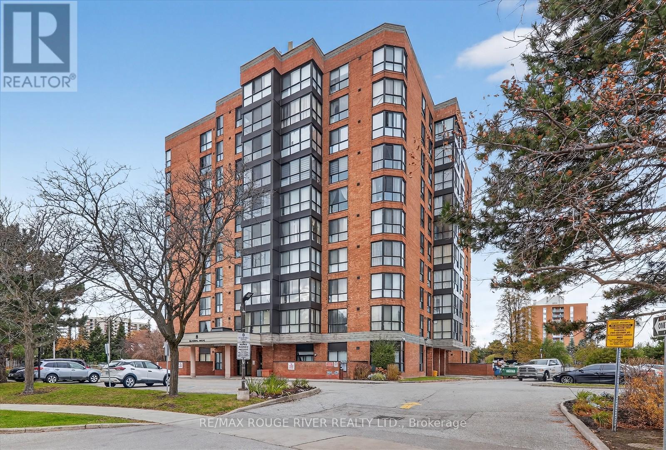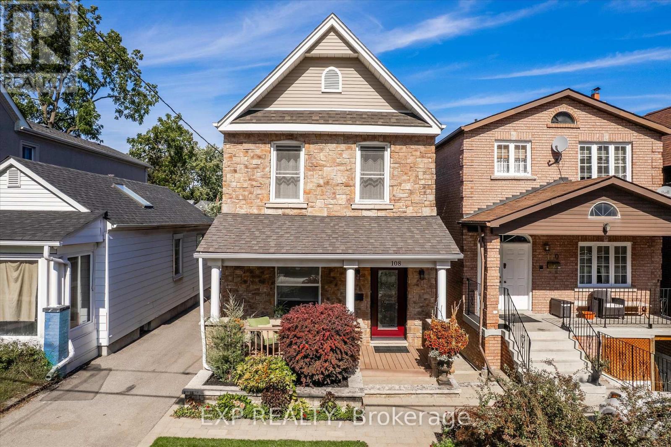68 Davidson Drive
Vaughan, Ontario
Presenting an extraordinary residence, beautifully designed to elevate and frame your exceptional life. Crafted to transcend time, this custom, built masterpiece makes a bold architectural statement, gracefully positioned atop a private hill with a gated motor court leading to its majestic façade. Step inside to a soaring two-storey foyer and a sweeping staircase that sets the tone for the homes elegance. The chefs dream kitchen is a professional, gourmet haven offering panoramic views of your personal oasis. Among the estates signature features: a dramatic two-storey paneled library and a palatial primary suite with a grand entrance and lavish spa-inspired bath. The lower level is an entertainers dream, featuring a games room, catering kitchen, wine cellar, bathroom and space for a gym. Outdoors, beautifully landscaped gardens frame a resort-style pool with cascading waterfall. Dine alfresco poolside under the moon and stars, surrounded by lush greenery. Every detail of this iconic estate reflects meticulous attention and extraordinary care. Unmatched in grandeur and scope, it is the perfect setting for a modern family legacy. Ideally located near prestigious country clubs, private schools, fine restaurants and boutique shopping, a world of magnificence awaits. (id:60365)
43 Gandhi Lane
Markham, Ontario
Spacious 4 Bedrooms With Double Car Garage Townhouse Located At High Demand Area Hwy7/Bayview, Approx 2700 Sq Ft , Sun Filled Cozy Home; 9 Ft High Smooth Ceiling On Main, Second And Third Floor, Excellent Layout. Pot Lights thruout On Ground & 2nd. Kitchen With Quartz Counter-Top And Stainless Steel Appliances, Finished Basement with ensuite and laundry room. Oak Staircase With Iron Pickets, Pot Lights, Hugh Terrace W/Gas Bbq Line. Close To Public Transit, Plaza, Restaurant, School, Park, Go Train And Hwy 404/407. (id:60365)
2007 - 2550 Simcoe Street N
Oshawa, Ontario
Welcome to this Beautiful and luxurious 2 Bedroom and 2 Bath Corner piece Condo With Unobstructed View In Most sort after neighborhood of North Oshawa's Windfields Community. This unique place of abode offers Open concept living area, 2 spacious bedroom, and Lots Of Natural Light. This Unit with Balcony Features En-Suite Laundry, 9'Ceilings, Wide Plank Laminate Flooring Throughout, Stainless Steel Appliances, Huge Terrace With Spectacular Views From The Living Room And Masters Bedroom. The university and College is Down the street and it offers steps to all amenities, To Grocery, Costco, Restaurants, Banks, Shops, Public Transit. Minutes To Hwy 407 And 412. (id:60365)
844 Danforth Avenue
Toronto, Ontario
This family-operated restaurant is being offered for sale by a retiring owner. The business features a full commercial kitchen complete with a walk-in fridge and freezer, a 10-foot commercial exhaust hood, and newer equipment throughout. The space has been extensively upgraded from the ground up to ensure efficient operations and a smooth transition for a new owner. A large patio provides excellent seasonal revenue potential and outstanding street exposure. The restaurant is fully equipped with an extensive chattels list and is move-in ready. Rent: $5,852.26 per month (includes TMI) Liquor License In place Hours: Closed Mondays; open Tuesday-Sunday from 12:00 PM to 11:00 PM Kitchen: Spacious, clean, and fully outfitted with modern, updated equipment This is a rare chance to take over a well-established, turnkey operation in a high-visibility location. (id:60365)
122 Thicket Crescent
Pickering, Ontario
Welcome to a wonderful 3 bedroom link home that has been lightly remodeled into a 2 bedroom, adding an extra space off the primary bedroom that is perfect for a nursery, dressing room or media nook. Easy to remodel back to a 3 bedroom as the second door is still in place. This well cared for home is set in quiet West Pickering with the sprawling ravines of Rouge National Urban Park at the end of the street. Offering an open main floor living and dining space and a modern eat in kitchen that overlooks the lush garden. The spacious primary bedroom houses a 3 pc ensuite with a newer tub and counter. Newer windows soak the home in natural light, equipped with California shutters throughout for privacy and convenience. Set on a deep lot with no sidewalk. The curb appeal is enhanced by the new driveway, walkway, porch and eavestroughs ('21). Step through the recently replaced sliding doors into the comfortable backyard setting that is wrapped in a newer fence. The basement is finished and adds versatile extra space, home to a good sized rec room with a large window, plus a bedroom/ office or gym space with a second window and a large 3 pc bath. There is still lots of room for storage etc. There's not much to do but move in and enjoy all the updates and features this family home offers. (id:60365)
5659 Gilmore Road
Clarington, Ontario
Welcome to 5659 Gilmore Road! This 65 Acre Property Of Gently Rolling Land Includes 2 Fully Detached Homes And A Huge 60x40 Ft Heated Workshop With Attached 100x40 Ft Steel Barn. Spring Fed Pond & 50 Acres Of Rented Farmable Land. Primary Residence had 3+2 Generous Sized Bedrooms, High Ceilings, Large Windows, Wood Floors, Huge Cold Cellar, A Large Laundry/Mud Room. Heated Inground Pool. Secondary Residence Is a Very Charming 2+1 Bedroom, 2 Bathroom With Cozy Front Porch. (id:60365)
24 Elmsdale Road
Toronto, Ontario
An architectural masterpiece in the heart of East York! This custom residence pairs striking modern design with refined functionality, with the main level defined by soaring floor-to-ceiling windows, dramatic open-to-above sightlines, and a seamless flow for both everyday living and entertaining. The chef's kitchen is a true statement with gorgeous quartz counters and backsplash, Smart built-in appliances, a custom built-in wine rack, and a large centre island with a custom family table. The open concept family room creates the perfect entertaining hub adjacent to the dining and kitchen featuring built-in speakers, custom built-in media center and a walkout to the large deck. A floating staircase rises to the skylit upper level where a serene den anchors the space and the primary suite offers a private retreat with a custom walk-in closet and a spa-like 7-piece ensuite with heated floors, double vanity beneath a skylight, glass shower, and freestanding soaker tub! The second level also offers 3 additional generous sized bedrooms with built-in closets, two additional 4-piece bathrooms and a convenient laundry! The fully finished legal lower level with heated floors, separate entrance, expansive above grade windows and walk out to its own patio area feels more like a main floor! Complete with a further designer kitchen, 1-bedroom, full washroom and a 2nd laundry it is a perfect income producing suite. The gorgeous backyard is fully fenced and landscaped with a custom pergola. This home is a rare opportunity to own a one-of-a-kind property that balances luxury, design, and function in the heart of East York! Just minutes from top-rated schools, the vibrant Danforth, lush parks, the DVP, and TTC access. (id:60365)
345 Myrtle Road E
Whitby, Ontario
OPPORTUNITY KNOCKS! This Home Boasts A Generous Use Of Space & Personal Retreats. Showcases a Living Room Fireplace and a Secluded And Unique Setting Situated on a Premium 100 x 431.7 foot Lot! Abundant Natural Light And Exceptional Outdoor Views! Property Line Extends Well Beyond Fence! The Home Features a Walk-Out Basement with Potential (was previously used for a home Business), or An Ideal Family Retreat / In-law. Upgraded Mechanicals, Propane Forced Air Furnace, Central Air, 200 Amp Breaker Electrical Service and LARGE Driveway Round out this Home. Minutes from Brooklin and North Of Oshawa & Whitby and to the 407. LOADS of POTENTIAL. Seller Makes No Representations Or Warranties Regarding The Property, Selling in "As Is - Where Is Condition" (id:60365)
3440 Simcoe Street N
Oshawa, Ontario
Bungalow on Nearly an Acre . 100 x 300 Lot - 2 Mins to Hwy 407 & Brooklin! Enjoy country tranquility just moments from town in this beautifully updated home surrounded by mature trees and a scenic stream - a true birdwatcher's haven. This charming bungalow features a finished walkout lower level and a 24' x 20' heated garage with 10' ceiling, loft, and 20' x 8' rear storage area. Inside, discover custom finishes, quality craftsmanship, and attention to detail throughout. Relax or entertain on the expansive rear deck and patio, perfectly set against a private, parklike backdrop. The mudroom offers built-in cabinetry and convenient access to both deck and garage. A rare combination of beauty, privacy, and location! (id:60365)
2 - 1331 Gerrard Street E
Toronto, Ontario
Modern One Bedroom Condominium In Boutique East Village Leslieville. Walk To Leslieville Shops, Library, Recreational Center, Restaurants And Streetcar to downtown. (id:60365)
309 - 8 Silver Bell Grove
Toronto, Ontario
Stunning Corner Suite With 3 Bedrooms + Solarium! Step Into This Spacious Corner Unit, One Of The Largest In The Building, Offering An Open-concept Layout Filled With Natural Light. The Panoramic Solarium Provides Breathtaking Views, Ideal For A Relaxing Lounge Or A Stylish Home Office. Enjoy A Modern Kitchen Featuring Stainless Steel Appliances, A Breakfast Bar, And A Chic Backsplash. The Primary Bedroom Includes A Large Window And A 3-piece Ensuite, While The Two Additional Bedrooms Are Bright And Generously Sized. Added Convenience With Ensuite Laundry. Perfectly Located Just Steps From TTC Transit, Wickson Trail Park, And Malvern Town Centre Plus Only Minutes To University Of Toronto And Centennial College Campuses And More! A Rare Find Combining Space, Style, And Unbeatable Location! (id:60365)
108 Barker Avenue
Toronto, Ontario
Welcome to 108 Barker Ave - a modern family home where comfort and design come together in the heart of East York. Rebuilt in 2011, this 3-bed, 4-bath home offers approximately 2,300 sq ft of finished living space and a spacious layout perfect for families. The open-concept main floor is bright and airy, anchored by a stylish kitchen ideal for entertaining. Skylights bathe the home in natural light, while heated bathroom floors add year-round luxury. The fully finished, underpinned lower level provides a flexible space getaway. Step outside to a private, professionally landscaped garden for low-maintenance enjoyment. Just minutes to schools, parks, shops, hospital and the Danforth - the perfect balance of design, warmth, and location. (id:60365)

