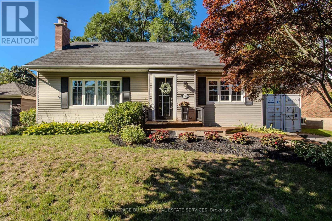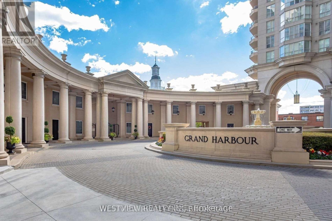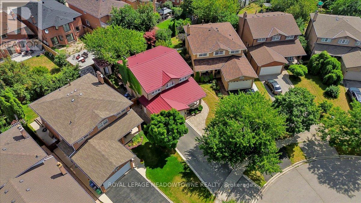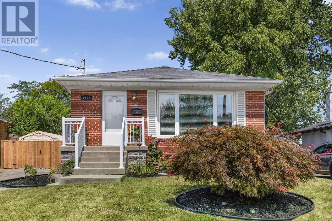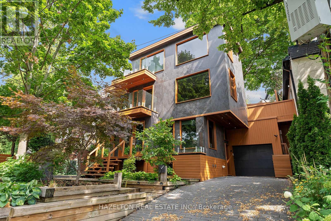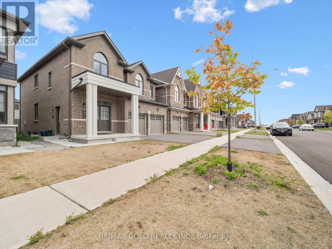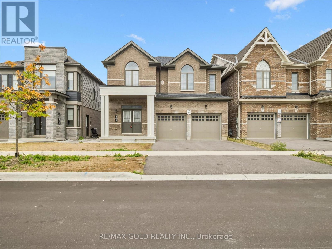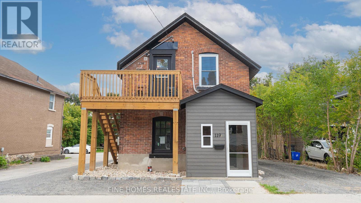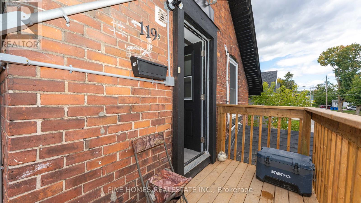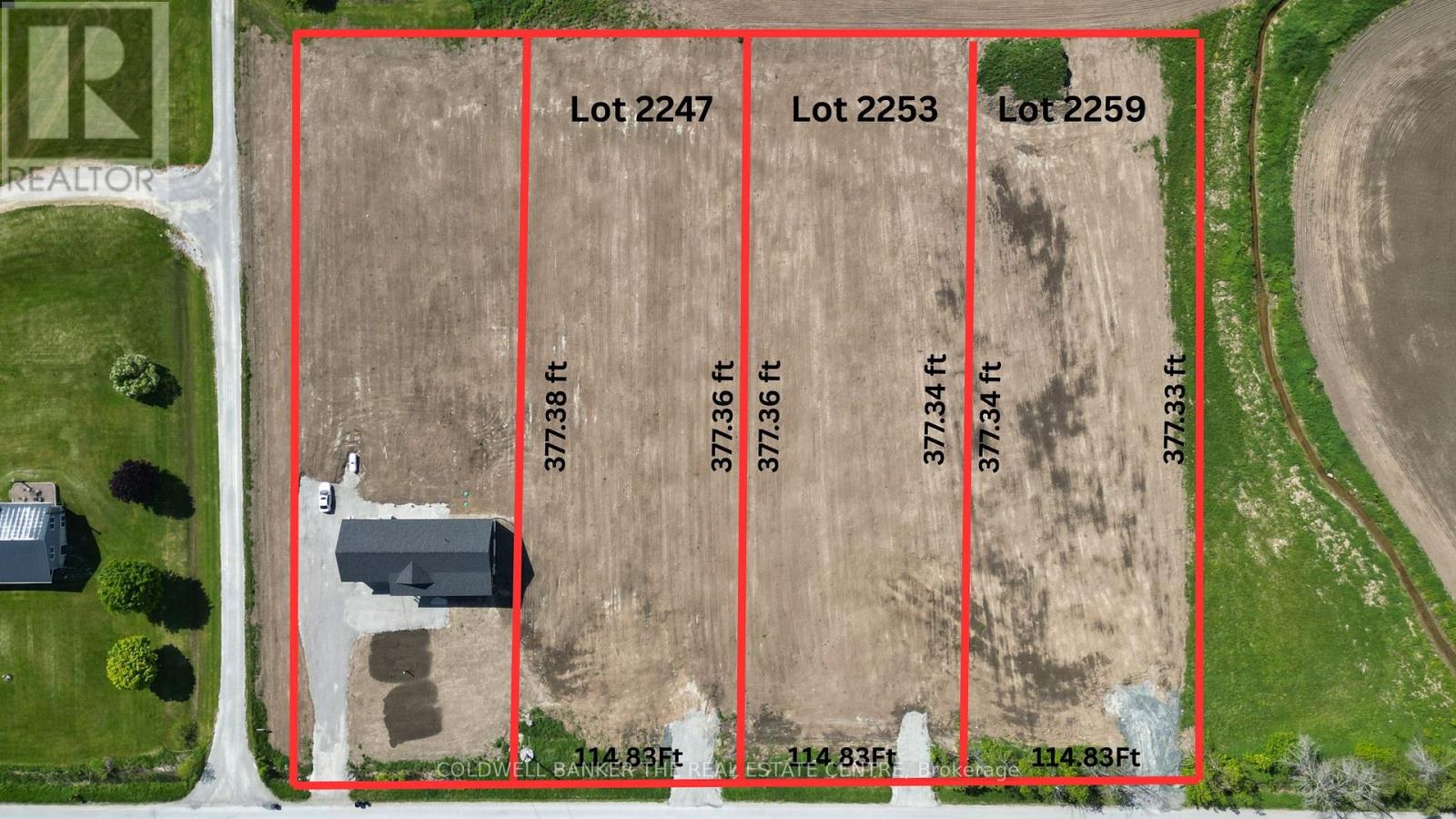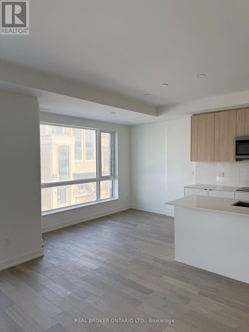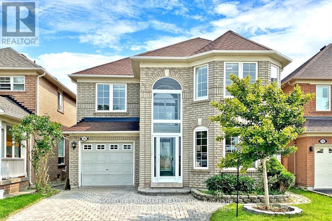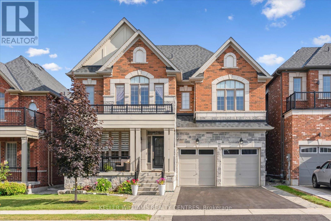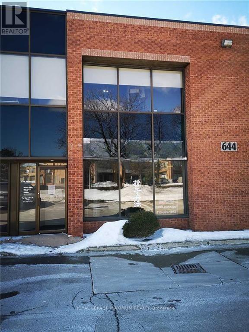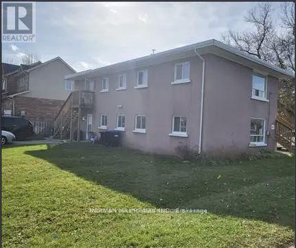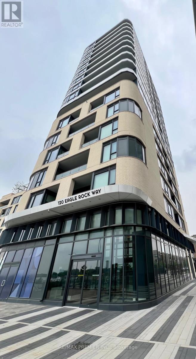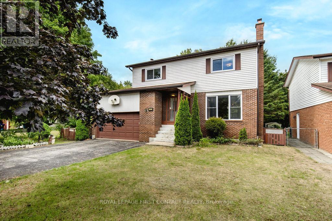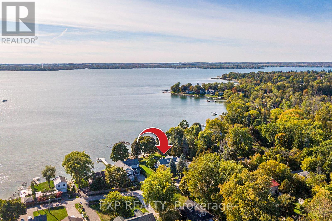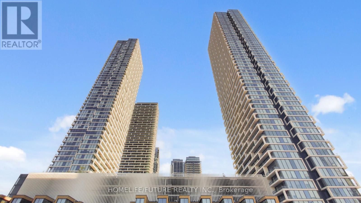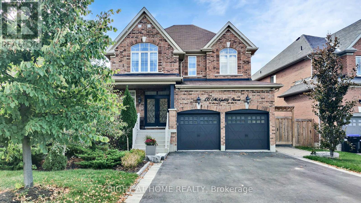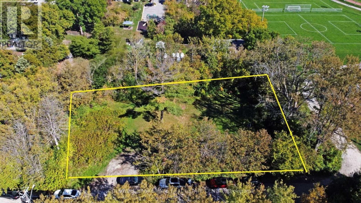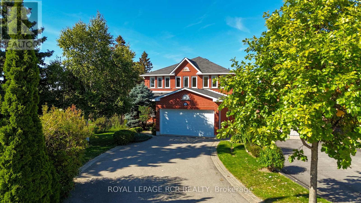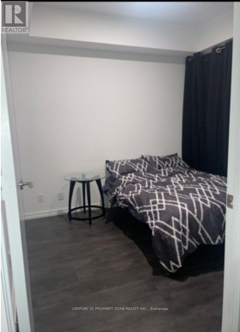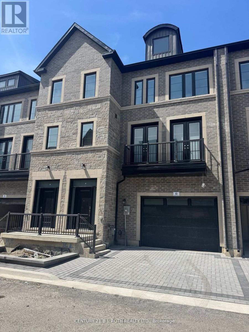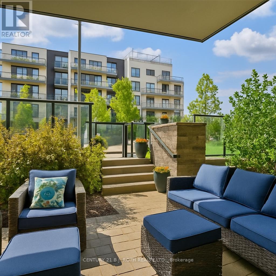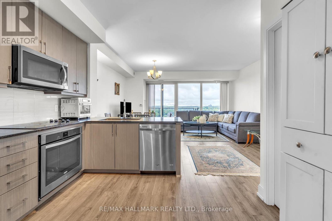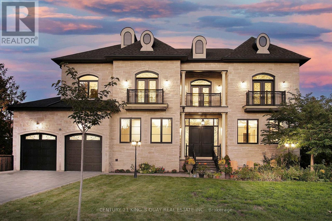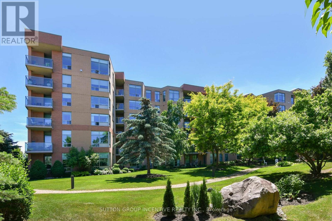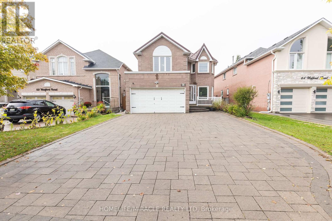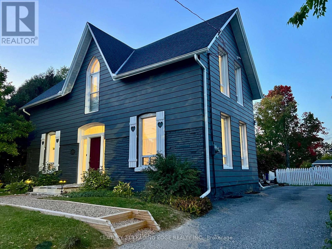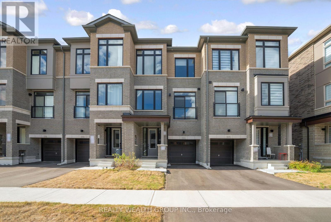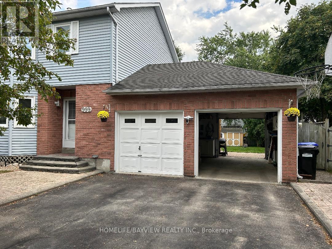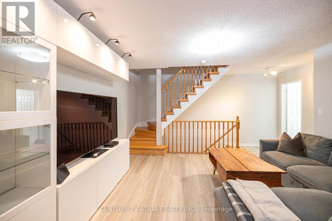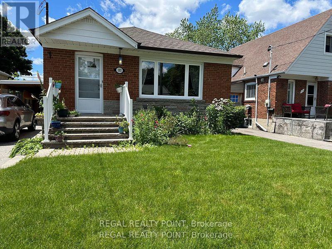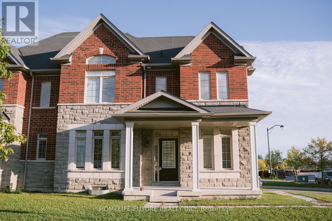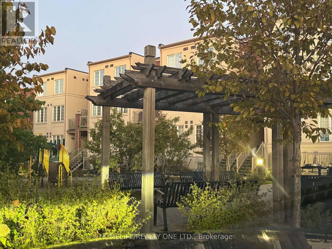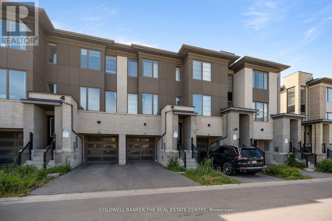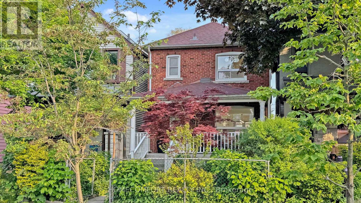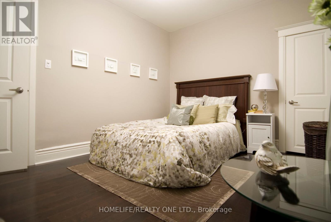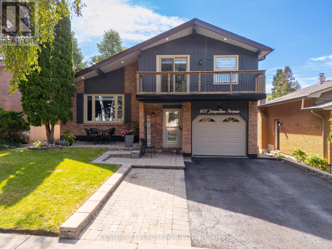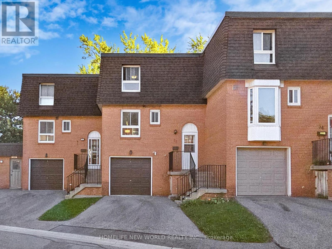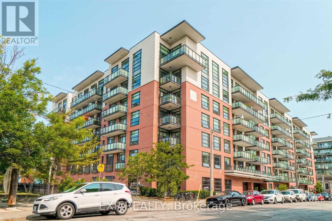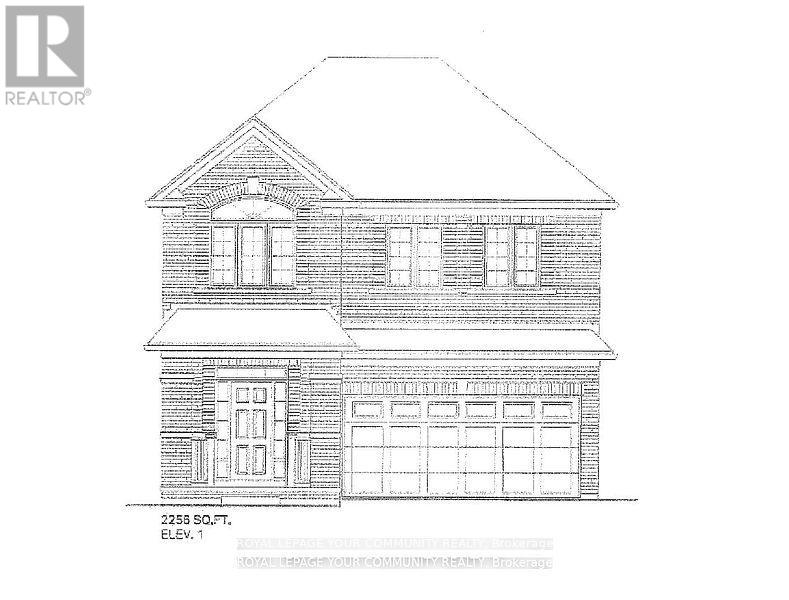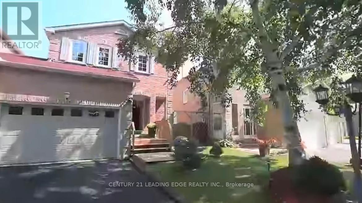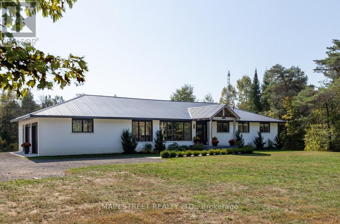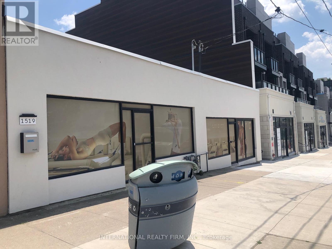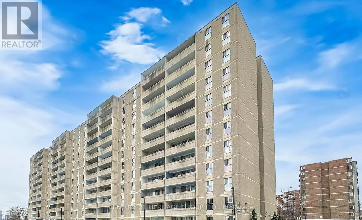936 Harvey Place
Burlington, Ontario
Welcome to this beautifully updated bungalow on a 60x125 lot nestled in the heart of Aldershot South-one of Burlington's most sought-after family communities. Ideally suited for new or small families, this home offers the perfect combination of charm, functionality, and modern comfort. Enjoy the convenience of being just minutes from top-rated schools, lush parks, the GO station, and major highways making daily commutes and weekend outings a breeze. Step inside to a bright and functional main floor layout, where rich hardwood flooring flows throughout. The inviting living room features a large picture window, custom built-in shelving, and a stunning stone-surround fireplace with a media niche-creating a cozy and stylish gathering space for relaxing or entertaining. The thoughtfully designed kitchen boasts custom cabinetry with ample storage, granite countertops, a tile backsplash, stainless steel appliances, and convenient pots-and-pans drawers. A breakfast bar offers additional seating, while the adjacent dining room with sliding barn doors and a walkout to the backyard makes mealtime both elegant and easy. The main level also includes a spacious primary bedroom with a large closet, a second bedroom currently being used as a dining room, and a 4-piece bathroom with timeless finishes. The fully finished lower level expands your living space with durable laminate flooring throughout and a separate entrance ideal for growing families or guests. You'll find a generous rec room, an additional bedroom with ensuite permissions to a modern 3-piece bathroom featuring a glass walk-in shower, and plenty of flexible space for play, work, or relaxation. Whether you're starting your homeownership journey or looking to settle into a family-friendly neighbourhood, this move-in ready home is the perfect place to grow. (id:60365)
906 - 2285 Lake Shore Boulevard
Toronto, Ontario
Welcome to Grand Harbour! One of the first Luxury waterfront buildings. Situated close to the Marina, featuring miles of walking & biking paths for your enjoyment. This one bedroom unit offers open views to the Northwest with plenty of natural light, living area separated from kitchen with a breakfast bar. Parking spot and storage locker included. *All utilities included* Excellent value when compared to other units currently available. Building offers best of amenities, indoor pool, sauna, gym, squash courts and more. Just move in and enjoy! (id:60365)
836 Greycedar Crescent
Mississauga, Ontario
Welcome to 836 Greycedar Crescent, a charming family home nestled in the heart of Mississauga's sought-after Rathwood community. Surrounded by tree-lined streets and quiet crescents, this mature neighbourhood offers a true sense of community while placing you just minutes from top-rated schools, beautiful parks, shopping, and transit. The home itself features 4 spacious bedrooms along with a fully finished basement offering a separate suite and private entrance perfect for extended family or as an income opportunity. Sitting on a generous lot, the backyard is a highlight, complete with a deck that's ideal for summer barbecues, entertaining, or simply unwinding. Inside, the expansive kitchen serves as the heart of the home, designed for both everyday living and family gatherings. With its combination of space, versatility, and location, this property delivers comfort and opportunity in one of Mississauga's most desirable neighbourhoods. (id:60365)
2143 Mountainside Drive
Burlington, Ontario
Sitting on a spacious, pool-sized south-facing lot, this immaculately maintained property has been thoughtfully updated with numerous upgrades, including a remodeled kitchen, main bath, and powder room, a theater room, a high-efficiency furnace, upgraded 200-amp electrical service, updated wiring and plumbing, and so much more! The main floor boasts a bright and inviting living and dining room with hardwood floors, an updated kitchen with granite countertops, pot filler, and generous storage, plus three bedrooms and a 4-piece bath.The finished basement offers a separate entrance, an acoustically-isolated media room, a large recreation room with a cozy gas fireplace, oversized windows, a powder room, and a spacious laundry room that can easily be converted into a kitchen. Perfect for movie marathons, or easily converted to an in-law suite or rental potential. Looking for even more space? This property also comes with plans and renderings for a second-story addition and garage the possibilities are endless!Conveniently located near shopping, top-rated schools, parks, walking and biking trails, churches, recreation facilities, gyms, public transit, Burlington GO Station, and major highways (403, 407, QEW), this home truly offers both comfort and convenience. (id:60365)
32 Regal Road
Toronto, Ontario
Located in Torontos sought-after Regal Heights neighbourhood, this rare duplex offers a modern sanctuary where architecture and nature meet in perfect harmony. Nestled among mature trees and framed by curated landscaping, it provides a private retreat unlike any other in the city. The exterior is finished with unique porcelain tile, while the balconies are enclosed by sleek glass railings, and the floors throughout are crafted from exotic tiger wood. Warm wood accents soften sleek contemporary lines, grounding the design in natural beauty .Each unit has its own unique character. The upper suite welcomes you with abundant natural light, floor-to-ceiling windows, and dual skylights. Its open-concept layout captures serene treetop views from every room. The primary suite is a tranquil retreat with spa-inspired finishes, six private walkouts, and an unfinished rooftop terrace awaiting your personal touch.The main-floor suite features 2 bedrooms, newly updated kitchen with brand-new appliances and a private balcony, perfect for enjoying morning coffee.The basement includes its own suite, offering even more flexibility with a separate entrance, kitchenette, high ceilings, and natural light, making it ideal as an in-law suite or a third income-generating unit. A turnkey property offering charm, flexibility, and prime location, it is ideal for multi-generational living or rental income with lasting value. Perfectly situated steps from cafés, restaurants, and shops, with easy access to the Annex, Corso Italia, Ossington, parks, schools, and community amenities. The sellers do not represent or warrant retrofit compliance with respect to the multiple residential units. (id:60365)
Upper - 6 Bannister Road
Barrie, Ontario
Look No Further, Bright And Specious, Detach" 4Beds, 4 Wash, Open Concept Family Room And Modern Kitchen, Mins Away From Go Station, And All Of The Amenities. Lots Of Parking Available Outside. Basement Isn't Included In The Price, However its listed Separately As Unit 1 With 2 Br And 1Wr.,for $2000, The Entire Property Can be rented to One Family for $5200/Month . House Has 2En-Suits And 3 Full Washroom Upstairs, House Can Accommodate A Large Family, Laundry Is Conveniently Located On The Second Floor. A Comfortable living, Closer To Highway 400 And Costco. (id:60365)
Bsmt - 6 Bannister Road
Barrie, Ontario
Bright And Specious Builder Built Basement Apartment, 2 Beds, 1 Wash, Open Concept Family Room And Modern Eat In. Kitchen, Mins Away From Go Station, And All Of The Amenities. 1 Parking Available Outside. A Comfortable living, Closer To Highway 400,Lake Simcoe, Go Station, Public Schools ,Park, Grocery, Costco And Other Amenities. (id:60365)
Main - 119 Albert Street S
Orillia, Ontario
For Lease! Stunning, fully renovated 2-bedroom unit at 119 Albert St S in the heart of Orillia. Renovated from top to bottom with a brand-new kitchen, modern washroom, updated flooring, and fresh finishes throughout. Bright and spacious layout offering comfort and style. Conveniently located close to downtown, the waterfront, hospital, shopping, restaurants, and parks. Move-in ready and perfect for those seeking a modern lifestyle in a prime location! (id:60365)
119 Albert Street S
Orillia, Ontario
For Lease! Beautifully renovated 1-bedroom unit at 119 Albert St S in the heart of Orillia. Renovated from top to bottom with a brand-new kitchen, modern washroom, updated flooring, and stylish finishes throughout. Bright and functional layout offering comfort and convenience. Ideally located near downtown, the waterfront, hospital, shopping, restaurants, and parks. Move-in ready and perfect for anyone seeking a modern space in a prime location! (id:60365)
2247 Concession 10 Road
Ramara, Ontario
Your "Ready-to-Build" Rural Escape! Choose from three (or purchase all!) newly severed, almost one-acre lots (0.995 acres) in Udney, Ramara. These parcels have all approvals from Ramara Township and Lake Simcoe Region Conservation Authority, ensuring a smooth building process. We've prepped the sites with all required fill for drainage, plus installed culverts and driveways. Enjoy the convenience of paved Concession 10 Ramara, with easy access to major highways, only 10 minutes to Orillia, and an hour's drive to Toronto.**The seller is willing to consider a Vendor Take-Back (VTB) agreement for a term of one year, offering a unique financing solution to qualified buyers.** (id:60365)
K311 - 9 Walder Lane
Richmond Hill, Ontario
Stop scrolling, your dream townhouse awaits at The Hill on Bayview! This stylish 2-bedroom, 1-den gem by Armour Heights blends modern luxury with everyday comfort. Open-concept living and dining spaces flow effortlessly into a sleek kitchen with built-in appliances and a spacious island perfect for cooking, dining, or showing off your chef skills. Retreat to generously sized bedrooms or unwind on the expansive rooftop terrace overlooking a tranquil pond ideal for summer BBQs or evening stargazing. Nestled in a vibrant, family-friendly community with parks, walking trails, and green spaces, it's close to top schools, shopping, dining, and easy highway access. Contemporary living, breathtaking views, and convenience all wrapped into one irresistible package. (id:60365)
25 Tower Bridge Crescent S
Markham, Ontario
Great Location! No Sidewalk, Steps To Park, Steps To Prominent P. Trudeau HS And Castlemore PS*,Absolutely Stunning Home*All Brick*Upgraded With Superior Finishes. Newer Roof, Brand new renovation with Hardwood Floor throughout Main ,2nd floor and Oak staircase. Open Kitchen, 4 Specious Bright Bdrms, Prim Bdrm With 4Pc Ensuite And Walk in Clst, Family Rm with Fireplace, Eat In Kitchen, Newer Appliances, Professionally Finished Bsmt W/4th Bdrm W/3Pc Ensuite, No Sidewalk, Steps To Shopping And Public Transit. (id:60365)
57 Charlotte Abby Drive
East Gwillimbury, Ontario
Welcome To 57 Charlotte Abby Dr, Where Luxury Meets Comfort. Step Into This Stunning, Upgraded 4-Bedroom, 4-Bathroom Home With Undeniable Curb Appeal And A Charming Covered Front Porch. Inside, You're Greeted By A Thoughtfully Designed Open-Concept Layout, Featuring 9-ft Smooth Coffered Ceilings, Rich Hardwood Floors And An Abundance Of Pot Lights Throughout. The Main Floor Offers A Spacious Family Room With A Cozy Gas Fireplace And A Stylish Home Office Accented By A Modern Feature Wall, Ideal For Remote Work. The Gourmet Kitchen Is A Chefs Dream, Boasting A Large Center Island With Quartz Countertops, A Walk-in Pantry/Coffee Bar And A Walk-out To Stone Patio, Perfect For Outdoor Entertaining. The Fully Fenced Backyard Includes A Garden Shed And Plenty Of Space For Relaxation Or Play. Upstairs, The Primary Suite Is A Private Retreat With Two Oversized Walk-in Closets, Complete With Custom Organizers And A Spa Inspired 5-Piece Ensuite Featuring A Separate Glass Shower, Elegant Stand-alone Soaker Tub And Private Water Closet. The Second Bedroom Offers Its Own 4-piece Ensuite, While The Third And Fourth Bedrooms Share A Well-Appointed 5-Piece Semi-Ensuite Bath. Attached Is A Double Car Garage With Two Openers, Epoxy Flooring And Features Easy Access to Home. Located Close To Top-Rated Schools, Parks, Transit, And Shopping, This Home Seamlessly Blends Upscale Living With Everyday Convenience. (id:60365)
2 - 644 Millway Avenue
Vaughan, Ontario
Prime Street-Level Office/Retail Space for Lease 1450 Sq Ft | Facing Millway AvenueFantastic opportunity to lease a versatile 1,450 sq ft space in a high-demand Vaughan location! This bright, street-level unit features a spacious reception area with large windows, a large open-concept layout, a private washroom, a storage room, and a large drive-in door perfect for office, retail, showroom, or light warehouse use. **Key Features: Street-level frontage on Millway Avenue, 1,450 Sq Ft of functional space, Private washroom, Storage/warehouse area with drive-in door, Large windows for natural light, Open-concept layout easily adaptable, Ideal for office, retail, or service-based businesses. **Unbeatable Location: Just minutes from Vaughan Mills Mall, Close to the Vaughan Metropolitan Centre & Subway Station. Quick access to Highways 7, 400, and 407. Must See Will Not Disappoint! This unit offers the perfect mix of visibility, flexibility, and accessibility. Book your tour today! (id:60365)
1 - 41 Essa Road S
New Tecumseth, Ontario
Experience the charm of Alliston at 41 Essa Road! This freshly painted 2-bedroom, 1 Bath main level apartment offers a blend of comfort and convenience, perfect for small families or professionals. Apartment has updated laminate flooring throughout-bright windows with unobstructed views.2 Dbl bedrooms with closets Kitchen with eating areaBathroom with tub Large Living rm with bright picture window Close to Stevenson Memorial Hospital, Base Borden, Big Box stores, local shops, cafes, and parks. Don't miss the chance to call this prime location your home.Note there is no laundry-Laundromats close by 1 Parking SpotHydro is additional to the base rent in Tenants Name (id:60365)
601 - 120 Eagle Rock Way
Vaughan, Ontario
Welcome to the Mackenzie! This boutique-style condo apartment is perched on the 6th-floor, no neighbours above, offering unobstructed-panoramic views! A rare and unique find! Prime location, adjacent to Maple-GO, minutes to major highways, top-rated schools, premium shopping, dining, entertainment, and nature parks. Building amenities include concierge, party room, rooftop terrace, fitness centre, visitor parking, and more. This suite features 1-spacious bedroom, 1-modern bathroom and bright open-concept living, kitchen and dining area. South exposure with floor-to-ceiling windows for all-day natural light, walk-out balcony. Interior Finishes; 9' smooth ceilings, wide-plank laminate flooring throughout. Contemporary kitchen w/stone countertops, elegant backsplash under-cabinet-lighting and modern cabinetry. S/s appliances: fridge, stove, built-in dishwasher and microwave. Front-load stacked washer/dryer. Mirrored-closet-doors in both, corridor and bedroom. Owned parking(adjacent building) and locker. Exceptional opportunity for 1st-time buyers, downsizers, or savvy investors - offering stylish living, modern comfort and unbeatable value in-one-of Vaughan's most vibrant and connected communities. Enjoy a quality of life that blends the quaint charm of village-style living with the convenience of a lively-city right at your doorstep! (id:60365)
111 Graham Street
Essa, Ontario
Charming Riverfront Home with Ideal LayoutSet on a quiet street with a rare riverfront lot, this bright and spacious home offers comfort, character, and plenty of potential. With 3 bedrooms plus an additional bedroom in the finished basement, along with 2 full bathrooms and 2 half bathrooms (including a basement rough-in for a shower), the home is designed for both convenience and flexibility.The kitchen is warm and functional, featuring abundant cabinetry, an eat-in area, and two large windows overlooking the backyard. The main living room includes a wood-burning fireplace (as-is) and a walkout to the deck, making it a welcoming space to relax or entertain. A separate formal living room and dining room provide additional options for family gatherings and special occasions.Well maintained and thoughtfully laid out, this home also offers a second wood-burning fireplace (as-is), a double garage, and ample parking. The backyard provides excellent privacy along with a shed for extra storage, creating an ideal outdoor retreat.With the strong foundation and smart floor plan this home provides an excellent opportunity to personalize the home to your taste. Bright, open, and full of potential, this riverfront property is a rare find and a wonderful place to create the lifestyle you have been dreaming of. (id:60365)
376 Lake Drive N
Georgina, Ontario
A One-Of-A-Kind Stunning, Charming, Direct Lakefront Home, Located In The Popular Orchard Beach Community. This Property Features Westerly Views Providing Sunsets Year-Round. 102.89 Feet Of Direct Lakefront With A Beach, And A Sandy, Shallow Lake Bottom, Excellent For Younger Children. Enjoy The Newly Built Permanent Covered 24 X24 Deck At The Waters Edge. The Home Features A Large Wrap Around Covered Porch As Well As A 3-Car Garage, Heated And Insulated. The Interior Is Spacious And Has So Much Character And Charm Providing A Wonderful Environment To Relax, Entertain And Take In Lakefront Views From Almost Anywhere In The House. Kitchen And Most Appliances Have Been Updated. House Is Being Sold As-Is Where-Is, With No Representation. Main Floor Furnace 2022, Second Floor Furnace 2024, Garage Space Heater 2020, Insulated Garage Doors 2020, Kitchen Fridge And Microwave 2020, Washer/Dryer 2021. The Property Has Potential To Sever. (id:60365)
6009 - 5 Buttermill Avenue
Vaughan, Ontario
Scenic Luxury Living! This Stunning Corner Unit On The 60th Floor Offers Unobstructed South-West Views And Is Located In The Heart Of Vaughan Metropolitan Centre. Featuring A Spacious 2 Bedroom + Den Layout, With 778 Sq.Ft. Of Interior Space Plus A 117 Sq.Ft. Balcony, This Unit Offers Both Style And Function. Highlights Include 9 Ft Smooth Ceilings, A Modern Kitchen With Quartz Countertops And Built-In Appliances, And Elegant Laminate Throughout. The Den With Sliding Doors Can Easily Serve As A Home Office Or Third Bedroom.Enjoy Being Surrounded By World-Class Attractions Such As Vaughan Mills Shopping Centre, CanadaS Wonderland, IKEA, Cineplex, And A Wide Variety Of Dining And Retail Options. Steps To Vaughan Subway Station For Quick Access To Downtown Toronto, And Minutes To Public Transit, YMCA, Library, Community Centre, Highways 400, 407, And 7, Walmart, Costco, And More.Premium Building Amenities Include: Rogers Ignite High-Speed Internet, 24-Hour Concierge, Party Room, BBQ Outdoor Terrace, Golf & Sports Simulator, Lounge, And More.Dont Miss Out On This Incredible Opportunity! (id:60365)
137 Mcgahey Street
New Tecumseth, Ontario
This beautifully manicured 50x146ft Lot with 4 bedroom and finished basement is the perfect family home nestled in the heart of Tottenham a safe & friendly town with a strong sense of community. This well maintained home welcomes you with and bright & open floor plan. The main floor features a large chef's kitchen that serves as the heart of the home & seamlessly flows into the spacious family room and eat in kitchen. From there step outside & enjoy the huge pool-sized backyard with an out door kitchen area and bar, beautiful landscaping, stonework and shed. Upstairs there are 4 spacious bedrooms and a primary with a grand 5 piece ensuite, coffered ceilings and wainscotting as well as a walk in closet. Many upgrades throughout including oversized doors, entryways and a finished basement Rec. Room This stunner is turn key and an opportunity not to be missed. (id:60365)
187 Mary Street
Newmarket, Ontario
Excellent location and opportunity for current development or future use. Currently zoned ICBL, R1-D. Zoning permits 3 detached homes. Minor variance may allow for 4. Site Plan proposal for 8 townhomes attached along with LSRCA topographical survey delineation. (id:60365)
70 Zucchet Court
Vaughan, Ontario
Incredible Court Location! Welcome to this beautiful 4-bedroom home (over 2500 sq ft) nestled on a quiet court in the heart of East Woodbridge, just steps from the park. Offering a fantastic layout, the main floor features a spacious formal living and dining room, a bright eat-in kitchen, and a separate family room perfect for gatherings. A convenient second staircase from the laundry room provides direct access to the unfinished basement, offering endless possibilities for customization. Upstairs, the sun-filled primary suite boasts a walk-in closet and a 4-piece ensuite, complemented by three additional bedrooms and a 4-piece bathroom. The premium lot offers a large backyard, perfect for entertaining. This home combines comfort, space, and potential in one of the most desirable locations within Woodbridge. (id:60365)
3015 - 1000 Portage Parkway
Vaughan, Ontario
Welcome to Transit City 4 at 1000 Portage Parkway! Stunning 1-bedroom unit on the 30th floor with breathtaking views and floor-to-ceiling windows. Modern open-concept layout with built-in appliances and ensuite laundry. Just steps to Vaughan Metropolitan Centre subway station, TTC, YRT, and major highways. Surrounded by shopping, dining, YMCA, and more. One parking spot included. (id:60365)
12 - 260 Eagle Street
Newmarket, Ontario
Welcome to 260 Eagle Street, a collection of luxurious 3-storey townhomes situated in the heart of Newmarket. These exquisite homes offer modern living at its finest, combining style, comfort, and convenience in one prime location. Featuring 3 spacious bedrooms and 4 elegant bathrooms, these townhomes are perfect for families or professionals seeking both space and luxury. This home is thoughtfully designed with a built-in elevator for easy access to all levels, and a convenient laundry room located on the third floor. The interior showcases high-end quartz countertops throughout, offering a sleek, modern touch in both the kitchen and bathrooms. An oversized garage provides ample parking and storage, while the interlock driveway adds a beautiful touch to the exterior. Situated in one of Newmarket's most desirable neighbourhoods, 260 Eagle Street offers easy access to shops, restaurants, parks, and schools, making it the ideal location for those seeking a vibrant lifestyle. Schedule your private showing today to experience the luxury and convenience of 260 Eagle Street firsthand. New appliances to be installed prior to occupancy. (id:60365)
G-15 - 375 Sea Ray Avenue
Innisfil, Ontario
This is resort style living! Beautiful 2 bed/2bath condo in the sought after Friday Harbour community. Bright open concept Dorado model located in the Aquarius building with 9 ceilings, floor to ceiling windows, quartz countertop, ample kitchen storage, and private walkout terrace perfect for entertaining! Building Features its own outdoor pool and private terrace for building occupants and is pet friendly. Less Than 10 Min Drive into Barrie, 12 Min drive to Barrie South GO Station and 1 hour drive to Toronto. In addition, Friday Harbour resort offers all season amenities including an award-winning golf course (golf membership additional fee), 200-acre nature preserve, beach, marina, 2 outdoor pools, hot tub and splash pad, gym, media and games room, wide selection of restaurants, shops and much more on the boardwalk just steps away! **EXTRAS** Car Wash, Community BBQ, Exercise Room, Media Room, Pool, Visitor Parking, Beach, Golf, Greenbelt/Conservation, Lake Access, Lake/Pond, Major Highway, Park, Playground Nearby, Public Parking, Public Transit, Shopping Nearby, Trails (id:60365)
1609 - 9608 Yonge Street
Richmond Hill, Ontario
Prime Location! Stunning Corner Unit at the Grand Palace! This bright and modern 2-bedroom suite features soaring 9-ft smooth ceilings, floor-to-ceiling windows, and an open-concept layout filled with natural light. Enjoy a sleek kitchen with stainless steel appliances and granite counters, a spacious living/dining area with walk-out to a spectacular 210 sq.ft. wrap-around balcony accessible from both bedrooms. The primary bedroom includes a 3-pc ensuite and large closet with beautiful views of Yonge Street. Steps to shops, restaurants, public transit, and minutes to Hwy 404, 401 & 407 luxury and convenience at its finest! (id:60365)
19 Blyth Street
Richmond Hill, Ontario
This stunning custom home, designed by Flato, is nestled in the highly sought-after Oak Ridges area, offering an impressive 6,500 sq ft of luxurious living space. It features 4+1 ensuite bedrooms, with all washrooms equipped with contemporary bidet sprayers. The residence includes two gourmet kitchens outfitted with top-of-the-line Thermador appliances, high-quality cabinets, and elegant granite countertops, along with an Electrolux washer and gas dryer for added convenience. The home's design boasts soaring high ceilings11 feet on the main floor and 10 feet on the second floor and in the basementhighlighted by an ultra-grand foyer with a winding staircase, a professional theater for entertainment, and an indoor playground. Additional highlights include two cozy fireplaces, a lift chandelier, and a heated basement floor. The property is enhanced with smart features, including a smart sump pump, lighting system, sprinkler system, and water softener. It is complemented by an owned hot water tank and a Trane furnace with a 10-year warranty, along with extra building materials available for future projects. Outdoors, the home features four balconies, two Japanese cherry trees, and one Fuji apple tree, all situated on a premium wooded lot. The extra-large 3-car tandem garage is equipped with an electric car plug rough-in, making this home both elegant and practical for modern living. With over $200k spent on upgrades and approved drawings for a walk-up basement, this property truly exemplifies luxury and functionality. (id:60365)
311 - 4 Briar Hill Heights
New Tecumseth, Ontario
This cozy, well kept 2 bedroom, 2 bathroom unit is located in one of the premier condo apartment buildings in Alliston. The unit features gleaming hardwood flooring in the great room, a winter friendly gas fireplace and a summer friendly open balcony with a great view of the golf course and countryside. Your spacious parking space is underground so no worries about winter snow removal. The building features 2 elevators and is surrounded by beautifull gardens for you to enjoy. You can keep fit by using the exercise room and enjoy good times with your new neighbours in the party room. Come and have a look. You won't be disappointed. (id:60365)
62 Walford Road
Markham, Ontario
Welcome to 62 Walford Rd, a stunning detached home in the highly sought-after Middlefield neighbourhood of Markham offering over 3,000 sq ft of total living space including a finished basement! This exceptional property sits on a huge lot with a spacious backyard, perfect for entertaining or enjoying serene outdoor living. Boasting 4+2 bedrooms and 4 bathrooms, it's ideal for growing families or multigenerational living. Hardwood floors flow throughout the main living areas, adding warmth and elegance to every room. The oversized master bedroom features his & hers closets and a 4-piece ensuite, creating a private retreat. The fully finished basement with a separate entrance offers a versatile space for an in-law suite, home office, or recreation area. Located on a quiet, family-friendly street, this home combines privacy with convenience. Close to top-ranked schools, parks, shopping, transit, and highways 407/401, it's in one of Markham's most high-demand neighbourhoods. Don't miss the chance to own this beautifully maintained home. It is a perfect blend of space, style, and location! (id:60365)
55 Brock Street E
Uxbridge, Ontario
Welcome to 55 Brock St E, a lovingly maintained 3 bedroom century home in the heart of Uxbridge situated on a large 66' by 164' lot. Let the charm of yesteryear embrace you from the moment you step onto this special property. Spacious layout (approx 2000sqft) features a welcoming foyer, formal living room, family room & dining room. Family sized eat-in kitchen, primary with a 4pc ensuite (separate shower & tub), walk-in closet & steps to laundry, good sized bedrooms, updated 3pc bath, loft area (great for home office), loaded with hardwood, tall baseboards & high ceilings (approx 9'9" on the main). Create memories in the huge pool sized backyard with large deck & gas bbq hook up. Close walk to schools, parks and downtown amenities. This one is a must see! (id:60365)
221 Tennant Circle
Vaughan, Ontario
Brand New Freehold End Unit Townhome In Woodbridge! Spacious 5-Bed, 3-Bath Layout With 4 Bedrooms Upstairs Plus A Main Floor Bedroom Perfect For Guests Or In-Laws. Bright Open-Concept Design With High Ceilings, Oversized Windows & A Modern Kitchen Featuring Quartz Counters, Brand New Appliances & Large Island. Primary Suite Includes Walk-In Closet & Stylish Ensuite. Enjoy A Good-Sized Backyard, Ideal For Families & Entertaining. Prime Location CloseTo Parks, Schools, Vaughan Mills, Hwy 400/427, Dining & More! (id:60365)
999 Anna Maria Avenue
Innisfil, Ontario
*Great family home in Alcona neighborhood! quiet street, this home has undergone many upgrades, upgraded eat/in kitchen, pot drawers, porcelain tiles, hardwood flooring on main level, pot lights, spacious primary bedroom and 4 pc bath, huge fenced private lot, large deck, double car garage with tandem drive- through to back yard, hot tub, direct access from garage,this fully finished 3 bedroom 2 bath home is a great family home offering approx 1420 sq/ft of finshed living space(as per seller), short walk to schools, lake Simcoe, Innisfil beach, parks, shopping and quick access to Hwy 400-404,min drive to BERRIE South GO Station+++ (id:60365)
211 - 28 Rosebank Drive
Toronto, Ontario
** FREE internet & cable TV included ** Absolutely move-in ready ** Quiet end unit townhouse ** Owner occupied currently and meticulously maintained ** Extra large primary bedroom occupies the entire third floor with stunning 5pc ensuite ** Spacious 2nd & 3rd bedrooms on second floor ** Galley style kitchen with plenty of storage and newer appliances ** Direct underground access to your parking spots ** Two separate parking, not tandem like others. ** (id:60365)
Bsmt - 102 Portsdown Road
Toronto, Ontario
Welcome To 102 Portsdown Dr, Scarborough.Partially Furnished Lower Level For Rent! Meticulously Maintained & Spotless.Home Inside & Out. Lower Level Is Super Functional With The Perfect Layout. One Huge Bedrooms With Large Wall-Wall Closets & Above Grade Windows. Spacious & Bright Eat-In Kitchen ! Ensuite Laundry! Conveniently Located Just Minutes Away From Shopping, Restaurants, Parks, Schools, Entertainment Options, And Transit! Landlord Lives Upstairs. (id:60365)
Bsmt - 40 Rowatson Road
Toronto, Ontario
Tastefully 3 Bedroom, 2 Washroom Lower Level Apartment. Conveniently Located In The Well Sought After Guildwood Neighbourhood. Tastefully Upgraded With High Quality Hardwood Floors, Open Appliances. Minutes To 401 Guildwood Go, Parks & Plazas. (id:60365)
1 Mcclustey Avenue
Ajax, Ontario
Bright And Spacious Open Concept Detached House Located In Ajax . 4 Bedrooms, 3 Washrooms, Garage Entry, Walk-In Closet In Master Bed Room. Steps To The Mall, School, Park. Tenant With Excellent Credit Score And Good Employment Record Are Preferred And Responsible For All Utilities. (id:60365)
15 - 29 Island Road
Toronto, Ontario
Welcome to this beautifully maintained stacked 4-bedroom townhome located in the highly sought-after West Rouge neighbourhood! This spacious home offers a modern open-concept layout, perfect for families and professionals alike. The stylish kitchen features a breakfast bar and rear entrance that leads to a private porch with direct access to the complex playground and parking perfect for easy outdoor enjoyment and everyday convenience. The upper level boasts a bright and spacious primary bedroom complete with a 4-piece ensuite bathroom. The lower level features three generously sized bedrooms, offering ample space for family, guests, or a home office. Thoughtfully designed to combine comfort and functionality, this home truly checks all the boxes. Situated in a quiet, family-friendly community, you'll love being minutes away from nature with Lake Ontario, Rouge National Urban Park, and waterfront trails nearby. Walking distance to schools, No Frills, shops, and everyday amenities. Commuting is a breeze with easy access to Hwy 401, TTC, and the GO Station. You're also less than 10 minutes from the Toronto Zoo and University of Toronto Scarborough campus. Don't miss this opportunity to own a stylish, well-located townhome in one of East Toronto's most desirable communities! (id:60365)
106 - 67 Donald Fleming Way
Whitby, Ontario
Welcome to 67 Donald Fleming Way in Whitby's Pringle Creek community! Families will love the convenience of being close to top-rated schools for every age group, including Fallingbrook Public School, Julie Payette Public School, St. Theresa Catholic School, Sinclair Secondary School, Henry Street High School, and Father Leo J. Austin Catholic Secondary School. Recreation and daily amenities are right at your doorstep with Kelloryn Park, Fallingbrook Park, playgrounds, and the Whitby Civic Recreation Complex nearby. Everyday essentials like shopping, restaurants, and the Pringle Creek Centre are just minutes away, while the Entertainment Centrum, Whitby GO Station, and quick access to Highway 401/407 make commuting and weekend activities a breeze. This beautiful 3 bedroom, 3 bathroom townhouse offers 1,670 sq. ft. of bright, open-concept living space designed for modern family living. The main floor features laminate flooring throughout, a spacious kitchen with breakfast bar and island, and a seamless flow into the living and dining areas. Upstairs, you'll find 3 generously sized bedrooms, including a primary retreat with ensuite, designed to comfortably accommodate your family's needs. 67 Donald Fleming Way truly offers the best of all worlds; a family-friendly community, modern comfort, and unbeatable convenience! Welcome home :) (id:60365)
253 Fulton Avenue
Toronto, Ontario
Welcome to this sun-drenched, beautifully maintained and fully renovated home on one of the most charming, tree-lined streets in the heart of the Danforth. Perfect Family Home Located In Playter Estates. A Combination Of Modern Upgrades And Original Danforth Charm.With 3 spacious bedrooms and 3 modern bathrooms. Hardwood Flooring & Pot Lights Thru-out. Main Floor Open Concept Living room/Dining room/ Fireplace/Powder Room and White large Kitchen Walks Out To Large Deck.Second Floor Skylights Let The Light Flood In and Bonus Sunroom Extension and Gas Fireplace. Fully Finished Basement with Bathroom & Laundry Area. Great Size Rec Room and Office In Basement. Sep Entrance to Bsmt. Fenced-in front-yard and Sit Back & Relax On Your Oversized Front Porch And Watch The Leaves Change Colour. Step outside to your private backyard oasis south-facing, low-maintenance, and designed for relaxation and entertaining. Private Laneway W/Double Car Garage. Option To Build Laneway Housing In The Future. Chester Elementary School is providing Gifted Program. Westwood Middle School is has Gifted Program too. Steps To The Danforth, Restaurants, Markets, Shops & Amenities. Convenient Subway & Ttc & Future Ontario Line. Come see it for yourself. Fall in love with the home and the life waiting for you here. (id:60365)
2 - 1202 Gerrard Street E
Toronto, Ontario
UNIQUE 3 BEDROOM 2 STOREY UNIT LOCATED ACROOS FROM ICONIC GREENWOOD PARK. STEPS TO GREEKTOWN,INDIA BAZAAR, THE BEACHES AND LESLIEVILLE. 24 HR STREETCAR AT YOUR DOORSTEP 15 MINS TODOWNTOWN, TMU OR GEORGE BROWN. STUDENTS WELCOME. 3 LARGE BEDROOMS WITH CLOSETS GREAT FOR ROOMATES. KITCHEN FEATURES ISLAND WITH B/I DISWASHER, HIGH GLOSS CABINETS, TILE BACKSPLASH,AND STAINLESS STEEL APPLIANCES. PRIVATE ROOFTOP DECK AND LARGE FOYER. FRONT LOADING WASHER/DRYER WITH LAUNDRY IN SUITE. HEAT AND WATER INCLUDED, HYDRO METERED SEPERATELY. (id:60365)
807 Jacqueline Avenue
Pickering, Ontario
Welcome to 807 Jacqueline, Pickering A Stunning Home , 3 Plus 1 Bedroom Detached 4 Level Side Split, in a the High-Demand Amberlea Community! This beautifully updated home combines modern upgrades with thoughtful design and a backyard retreat perfect for entertaining. The main floor features premium vinyl flooring throughout, an updated kitchen, a new kitchen island with newer appliances, and a cozy gas fireplace that creates the perfect gathering space. Enjoy added comfort with new bathroom counters, newer lighting fixtures (ELFs), and stylish blinds throughout. Step outside and experience your own oasis backyard featuring an in-ground pool with new concrete surround, expanded decking on both upper and lower levels, a gazebo, new fence, and natural gas BBQ hook-up. The front of the home also shines with a new brick and concrete patio and walkway. Additional highlights include: Newer appliances throughout the home, gas fireplace for warmth and ambiance, both brick and natural gas BBQ hook-ups, modern updates throughout. Located in the sought-after Amberlea community, this property is within walking distance to St. Mary's Catholic Secondary School and Dunbarton High School. Just minutes from Highways 401 & 407, shopping, and the Pickering waterfront, this home offers convenience and lifestyle in one of Pickering's most desirable neighbourhoods. (id:60365)
55 - 90 Crockamhill Drive
Toronto, Ontario
Immaculate Monarch-Built Townhouse in Sought-After Agincourt Community. Step into this beautifully maintained home featuring a bright and spacious layout. Enjoy a stylish modern kitchen with a cozy breakfast area, a sunlit living room with walk-out to a private balcony, a skylight that fills the space with natural light, and a walk-out basement offering added versatility. Low Maintenance Fee Covers: Water, Rogers 1G Ignite Internet, Cable TV, Snow Removal & Lawn Care, Common Elements & Building Insurance. Recent Upgrades Include: Conversion from Electric Heating to Forced Air system, New Gas Furnace & Central Air Conditioning (2015); Roof Shingles replaced (2020); New Skylight (2020); Brand New kitchen (2025); New Hardwood Flooring in Living/Dining areas (2025); New Laminate Flooring in Basement (2025). (id:60365)
531 - 88 Colgate Avenue
Toronto, Ontario
Welcome To This Gorgeous Corner Loft In Leslieville, Offering A Bright Open Concept Layout, Exposed Brick Accent Wall, Modern Kitchen With S/S Appliances, 9 Ft Ceilings Feat W/O To East Facing Balcony. Hardwood Floors Throughout, Large Bedroom With Murphy Bed And Sliding Glass Doors Allow For Flexible Space. Large Closet With Organizers, Ensuite Laundry. Amenities: Gym, Party Rm, Theatre Rm, Guest Suites, Bbq. Steps To Ttc, Grocery Stores & Shops! (id:60365)
2990 Zenith Parkway
Pickering, Ontario
Brand New - Under Construction "GINGER" model. 2256 sqft. Elevation 1 - Look Out. Full Tarion Warranty. (id:60365)
47 Hewitt Crescent E
Ajax, Ontario
A beautiful house in Ajax by the Lake Ontario is for sell. It has all through hardwood flooring, custom kitchen with built in modern appliances, circular staircase, full finished walkout basement apartment with separate side entrance, double deck in the back, front porch and a deck, stone work from road to the backyard, all the bedrooms have built in closet with organizers, new A/C, Hot water Tank and furnace (all 2024), freshly painted whole the house. It has 4+2 bedrooms, 2 kitchens. Basement can generate $2,000/- extra monthly rental income. Please note the house is for sell as is where is condition, buyer or their agent has to ensure the measurement accuracy. Seller or their agent doesn't assume any responsibility for the retrofit status or any changes to the basement. (id:60365)
4730 Devitts Road
Scugog, Ontario
This beautifully renovated home sits on over 11 acres of mature forest - truly an oasis for those looking for privacy and serenity! The open concept home features a chef's kitchen complete with a large center island, stone countertops and high end appliances. Massive windows connect you to the outdoors and flood the main living area with natural light. The primary bedroom features a cathedral ceiling and a 5 piece spa-like ensuite bath complete with a deep soaker tub. The lower level has large windows, high ceilings and a walk out to the back yard - perfect for extended family living or, with some minor tweaks, an entirely separate in-law suite! An oversized and insulated garage with direct access to the home completes the package! The property is a mix of low maintenance landscaping and natural areas with walking trails, a variety of mature trees and is directly adjacent to hundreds of acres of conservation land, including the Durham East Cross Forest. Only minutes to the village of Blackstock, 15 minutes to the lakefront town of Port Perry, the 407 and 20 minutes to Bowmanville.. (id:60365)
1517-19 O Connor Drive
Toronto, Ontario
Outstanding opportunity to secure a high-exposure retail location in a sought-after area. The premises feature a spacious main level with excellent visibility that can be used for many uses, complemented by a large basement, ideal for storage or flexible additional use.Customers will enjoy ample parking at the rear with convenient access, making this location both practical and inviting. The property has been recently updated, ensuring a well-maintained environment for your business. (id:60365)
202 - 2 Glamorgan Avenue
Toronto, Ontario
Newly Renovated and Freshly Painted - Bright & Spacious 2-Bedroom Condo. All Utilities Included. Partially Furnished. Prime Scarborough Location! A well-managed and secure building nestled just off Hwy 401 at Kennedy Rd. This beautifully maintained 2-bedroom, 1-bathroom unit offers a functional layout with an abundance of natural light and modern upgrades throughout. Open-concept living & dining area with ceiling-high windows. Two spacious bedrooms with ample closet space; master bedroom with walk-in closet. Functional kitchen with full-size appliances and breakfast area. Includes 1 underground parking space & storage locker. Located in a highly walkable, transit-friendly neighbourhood, steps to Kennedy Station, TTC bus routes, across from Kennedy Commons Metro, LCBO, GoodLife, restaurants, Dollarama, Tim Hortons, gas station, etc. Minutes to Scarborough Town Centre, Costco, schools & parks. Quick access to Hwy 401, ideal for commuters. Available immediately, perfect for professionals, couples, or small families seeking comfort, convenience, and value (id:60365)

