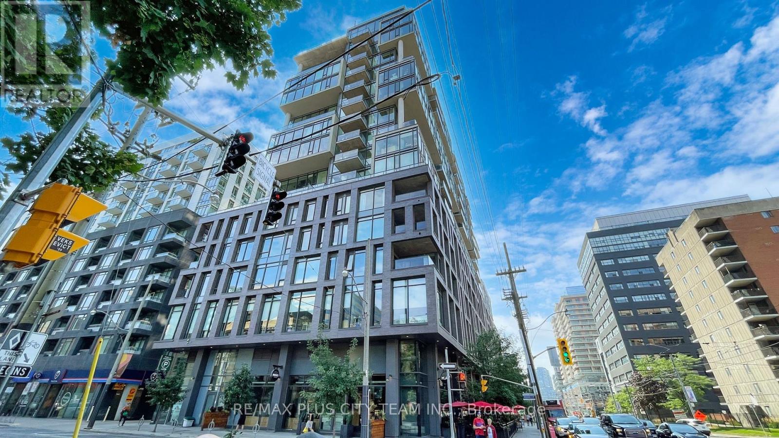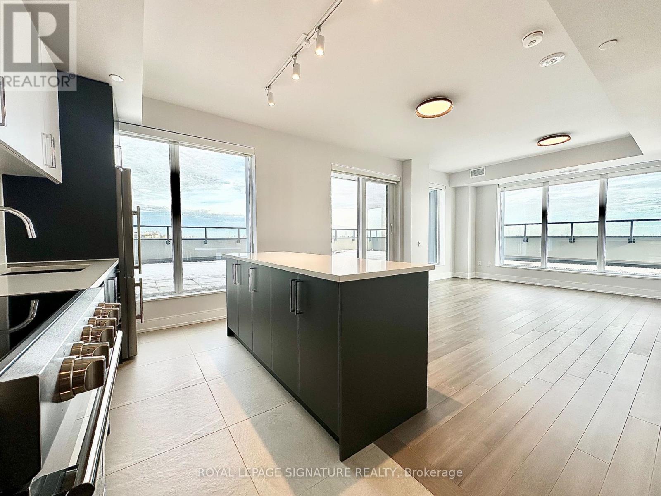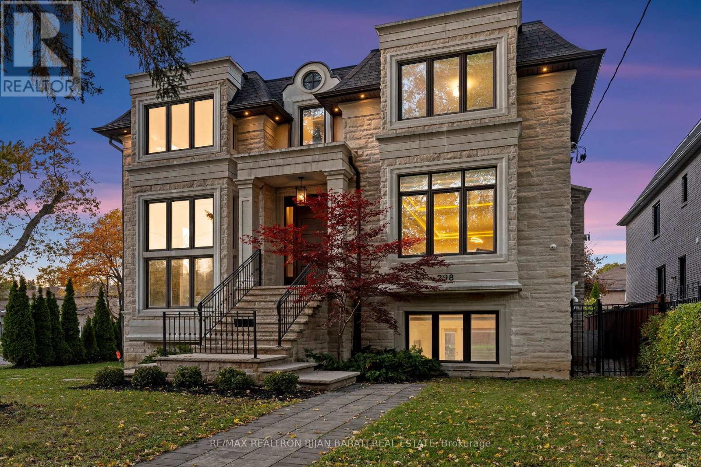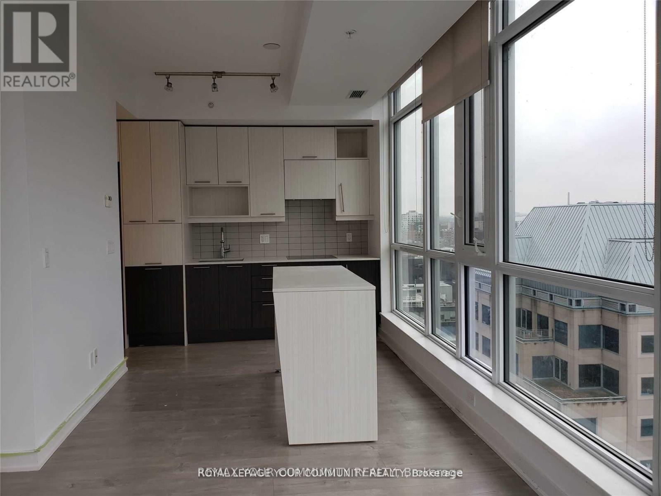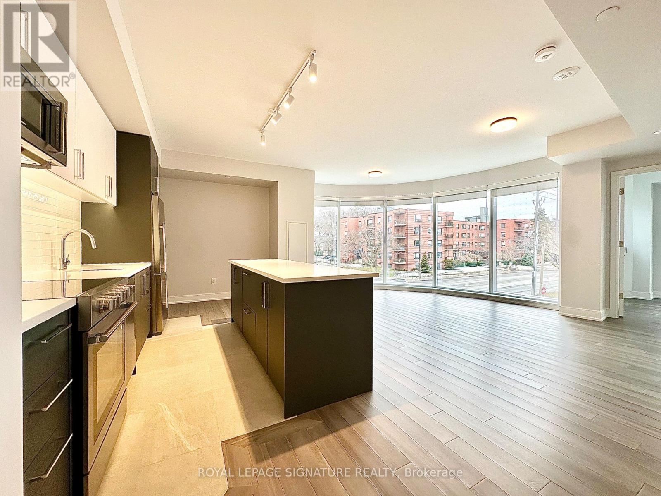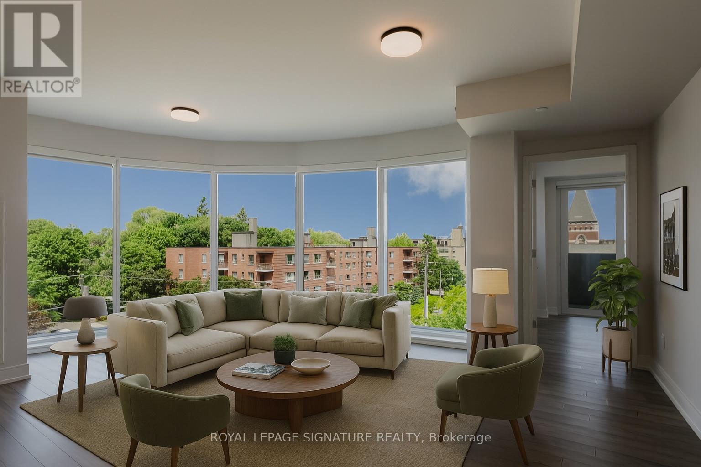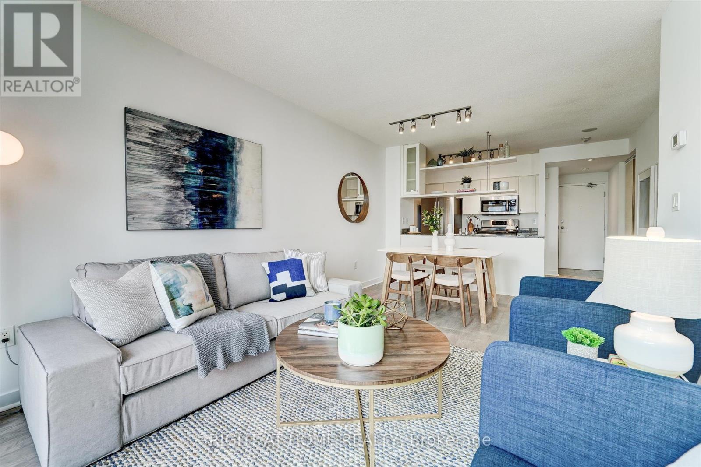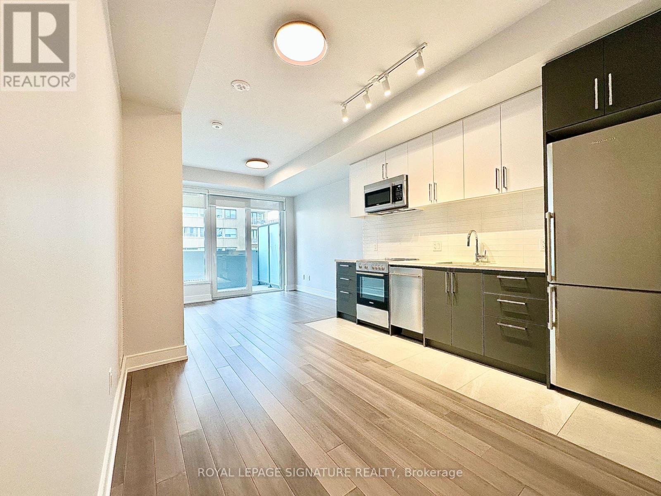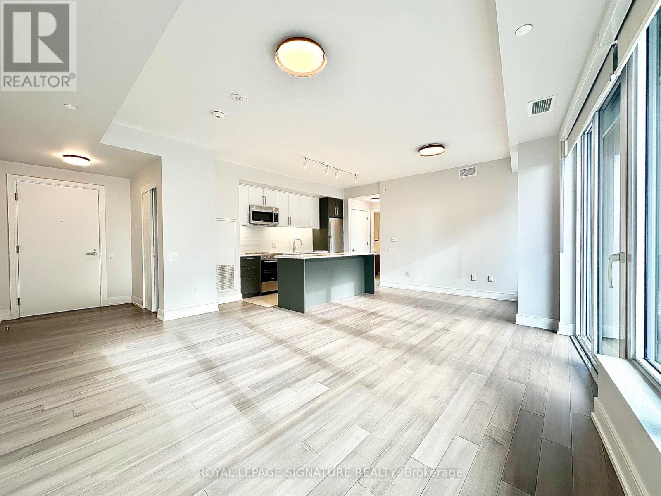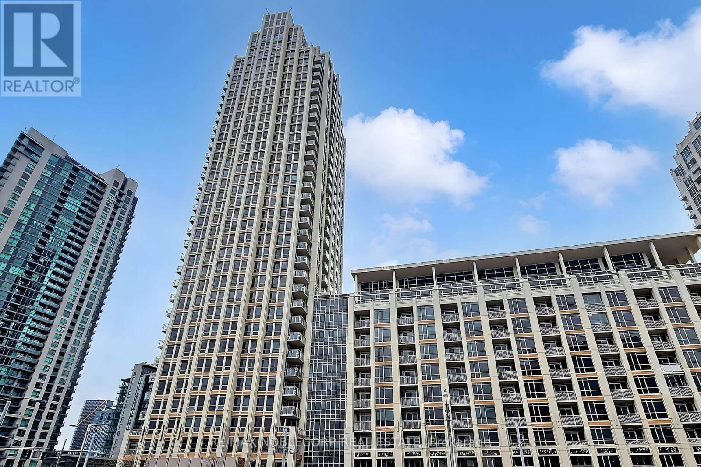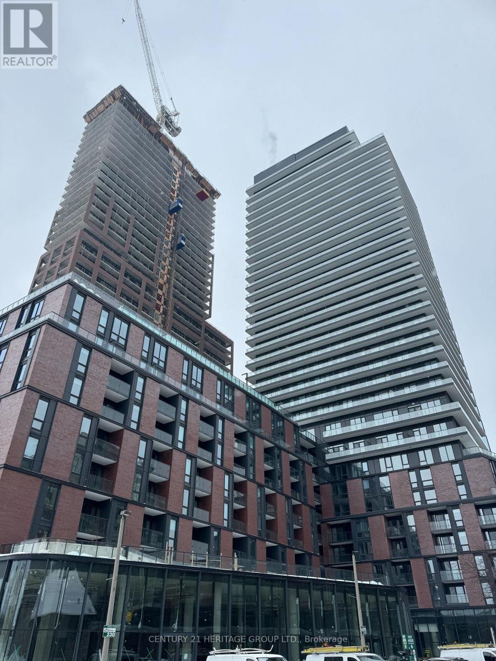519 - 111 Bathurst Street
Toronto, Ontario
This freshly painted, fully furnished 1-bedroom, 1-bathroom condo for lease offers a true move-in-ready lifestyle in one of downtown Toronto's most vibrant and walkable neighbourhoods. Featuring 9-foot ceilings and a private 70 sq. ft. balcony, the suite offers a thoughtfully designed layout that balances comfort, style, and everyday functionality. The bright bedroom provides a quiet and comfortable retreat, while the open-concept living area flows seamlessly to the balcony, making it ideal for relaxing or entertaining. Perfectly located just steps from Queen West and King West, the condo is surrounded by popular restaurants, cafés, bars, shopping, and daily essentials. With nearby streetcar access and quick connections to subway stations, commuting across the city is easy and efficient. This rental is well suited for professionals or urban residents seeking a fully furnished downtown Toronto condo with exceptional convenience and lifestyle appeal. No pets and no smoking. (id:60365)
909 - 2525 Bathurst Street
Toronto, Ontario
****ONE MONTH FREE FOR ONE YEAR LEASE****or****TWO MONTHS FREE FOR 18 MONTHS LEASE****Spacious 2 Bedroom apartment.Experience high-end living at its best at 2525 Bathurst St. Located in the prestigious Forest Hill North neighbourhood and professionally managed by Cromwell, this residence offers unmatched modern elegance and ease. Be the first to live in this brand-new, move-in ready suite featuring premium contemporary finishes and state-of-the-art appliances-crafted with meticulous attention to detail. Revel in bright, open-concept designs with an abundance of natural light. Steps from top-tier shops, dining, groceries, and daily essentials. Ideal for families, the area is surrounded by elite public and private schools, ensuring exceptional education. The upcoming Forest Hill LRT station promises quick and seamless travel. Minutes to Yorkdale Mall, Allen Road, Hwy 401, and Sunnybrook Hospital. With outstanding walk, transit, and bike scores of 91, 75, and 80, this prime location delivers unbeatable access and urban convenience.****ONE MONTH FREE FOR ONE YEAR LEASE****or****TWO MONTHS FREE FOR 18 MONTHS LEASE*** (id:60365)
298 Hollywood Avenue
Toronto, Ontario
Uniquely & Expertly Crafted Contemporary Custom Built Home On A Prime 50' x 131.5' Lot (~ 6,501 Sq.Ft), with Approximately 6,000 Sq.Ft of Elegant & Comfortable Living Space ((4,300 S.F In main & 2nd Floor )+ (~1,700 S.F in Basement)), in the Heart of Willowdale East, Steps Away From Top Ranked Schools (Hollywood P.S and Earl Haig S.S) & St.Gabriel Catholic School, Parks, Sheppard Ave.E, Ttc, Subway, and All Amenities! Other Features: A Functional Open Concept Layout with Two Entrance from South and West of the Property with 2.5" Solid Mahogany Doors, A Practical and Convenient Elevator with 4 Stops! High Ceilings (1st Flr: 10', 2nd Flr: 9', Basement Recreation Rm: 11', Library:14')! Abundant Natural Sun lighting through Lots of Windows, 3 Skylights, and 6 Bay Windows! White Oak (Rift & Quartered) Hardwood Flooring, Led Lighting (Potlights / Light Fixtures/ Chandeliers), and Crown Moulding/Moulded Ceiling Thru-Out! Wall Panels in Living, Dinning Room, Master Bedrm, and 2nd Flr Hallway. A Smart Home! Large Spacious Dining & Living Rm and Huge Family Rm with Designer Wall Unit & Walk-Out to Large Deck and Fully Fenced Backyard. Coffered Ceiling with Hidden Lights/ Ropelights! Chef Inspired Kitchen with Quality Cabinetry, Quartz Countertop & Backsplash, State-Of-The-Art Miele Appliances, Wall Pantry, and Large Breakfast Area. Sophisticated Library with Herringbone Design Hardwood Floor, Modern Shelves, Dropped Ceiling &14 Ft Ceiling Height. Stunning Master Bedroom with A Designer Wall paper, Fireplace, 7-Pc Spa-Like Heated Flr Ensuite & W/I Closet with A Window! Large Sized Other 3 Bedrms with Own Ensuite for Privacy & Comfort! 2nd Flr Laundry! Professionally Finished Walk-Out Heated Flr Basement Includes Entry From The Garage, Recreation Room with A Wet Bar, and A Fireplace, Gym Area which Can Be Separated with Wall or Glass, 2nd Laundry Room, 2nd Powder Rm, A Bedrm& 4-Pc Ensuite! Limestone Facade in South and West Elevations, Brick in East, and Stucco & Brick for Bac (id:60365)
1602 - 199 Richmond Street W
Toronto, Ontario
Prestige Studio building on Richmond St West. High 16th floor, unobstructed view from every window, bright corner unit, 2 bedrooms + den, 2 full bathrooms, 746 sq ft + large 92 sq ft balcony, 9 ft ceilings, Modern kitchen, Miele B/I Appliances, Centre island. Steps to OCAD, University of Toronto, Osgoode Subway station, restaurants, shops. Walk score 100 out of 100. 24 Hr security, gym, media lounge, billiard room, party room. Some pictures where taken when the condo was vacant. Currently leased till April 6. (id:60365)
Ground - 501 Bloor Street W
Toronto, Ontario
Premium and newly renovated space in the best section of the Annex, seconds from the University of Toronto Campus, Bathurst TTC station, Yorkville, the Mirvish Village redevelopment site. The site benefits from exceptionally high vehicular and pedestrian traffic and boasts extensive frontage of 26 feet. Gross rent is 12500 cad. (id:60365)
306 - 2525 Bathurst Street
Toronto, Ontario
**** TH FREE FOR ONE YEAR LEASE********TWO MONTHS FREE FOR 18 MONTHS LEASE****Spacious 2 Bedroom apartment=Experience high-end living Hill North neighbourhood and professionally managed by Cromwell, this residence offers unmatched modern elegance and best at 2525 Bathurst St. Located the prestigious Forest Be the first to live in this brand-new, move-in ready suite featuring premium contemporary finishes and state-of-the-art appliances-crafted with meticulous attention to detail. Revel in bright, open-concept designs with an abundance of natural light. Steps from top-tier shops, dining, groceries, and daily essentials. Ideal for families, the area. surrounded by elite public and private schools, ensuring exceptional education. The upcoming Forest Hill LRT station promises quick and seamless travel. Minutes Yorkdale Mall, Allen Road, Hwy 401, and Sunnybrook Hospital. With outstanding walk, transit, and bike scores of 91, 75, and 80, this prime location delivers unbeatable access and urban convenience.VIT000B***ONE MONTH FREE FOR ONE YEAR LEASE TWO MONTHS FREE FOR 18 MONTHS LEASE.. (id:60365)
607 - 2525 Bathurst Street
Toronto, Ontario
***ONE MONTH FREE FOR ONE YEAR LEASE****o****TWO MONTHS FREE FOR 18 MONTHS LEASE Spacious 2 Bedroom apartment Experience high-end living at its best at 2525 Bathurst St. Located in the prestigious Forest Hill North neighbourhood and professionally managed by Cromwell, this residence offers unmatched modern elegance and ease. Be the first to live in this brand-new, move-in ready suite featuring premium contemporary finishes and state-of-the-art appliances-crafted with meticulous attention to detail. Revel in bright, open-concept designs with an abundance of natural light. Steps from top-tier shops, dining, groceries, and daily essentials. Ideal for families, the area is surrounded by elite public and private schools, ensuring exceptional education. The upcoming Forest Hill LRT station promises quick and seamless travel. Minutes Yorkdale Mall, Allen Road, Hwy 401, and Sunnybrook Hospital. With outstanding walk, transit, and bike scores of 91, 75, and 80, this prime location delivers unbeatable access and urban convenience.**** H FREE FOR ONE YEAR LEASE********TWO MONTHS FREE FOR 18 MONTHS LEASE*** (id:60365)
2001 - 10 Navy Wharf Court
Toronto, Ontario
Welcome to Harbour View Estates. This bright and modern 1+Den suite offers a smart, functional layout in one of Toronto's most vibrant waterfront communities. Steps to the Harbourfront, Gardiner Expressway, CN Tower, Scotiabank Arena, Rogers Centre, transit, dining, and shopping. The open-concept living space features floor-to-ceiling windows, filling the unit with natural light. The kitchen is equipped with stainless steel appliances, granite countertops, and a gas stove. Sleek laminate flooring runs throughout, and the den with sliding doors provides versatility as a second bedroom, home office, or nursery. Enjoy city and lake views from the southwest-facing balcony. Parking and locker included, with the parking space featuring an installed two-bike stand. Maintenance fees are all-inclusive, covering heat, hydro, and water. Residents have access to over 30,000 SqFt of amenities at the CityPlace SuperClub, including an indoor pool, gym, basketball court, running track, bowling alley, tennis courts, spa, and 24/7 concierge. Live steps from the water while enjoying world-class amenities and everything downtown Toronto has to offer! (id:60365)
906 - 2525 Bathurst Street
Toronto, Ontario
****ONE MONTH FREE FOR ONE YEAR LEASE****or****TWO MONTHS FREE FOR 18 MONTHS LEASE***.Spacious 1 Bedroom apartment. Experience high-end living at its best at 2525 Bathurst St. Located in the prestigious Forest Hill North neighbourhood and professionally managed by Cromwell, this residence offers unmatched modern elegance and ease. Be the first to live in this brand-new, move-in ready suite featuring premium contemporary finishes and state-of-the-art appliances-crafted with meticulous attention to detail. Revel in bright, open-concept designs with an abundance of natural light. Steps from top-tier shops, dining, groceries, and daily essentials. Ideal for families, the area is surrounded by elite public and private schools, ensuring exceptional education. The upcoming Forest Hill LRT station promises quick and seamless travel. Minutes to Yorkdale Mall, Allen Road, Hwy 401, and Sunnybrook Hospital. With outstanding walk, transit, and bike scores of 91, 75, and 80, this prime location delivers unbeatable access and urban convenience.****ONE MONTH FREE FOR ONE YEAR LEASE********TWO MONTHS FREE FOR 18 MONTHS LEASE*** (id:60365)
903 - 2525 Bathurst Street
Toronto, Ontario
****ONE MONTH FREE FOR ONE YEAR LEASE****o****TWO MONTHS FREE FOR 18 MONTHS LEASE****Spacious 1 Bedroom apartment. Experience high-end living at its best at 2525 Bathurst St. Located in the prestigious Forest Hill North neighbourhood and professionally managed by Cromwell, this residence offers unmatched modern elegance and ease. Be the first to live in this brand-new, move-in ready suite featuring premium contemporary finishes and state-of-the-art appliances-crafted with meticulous attention to detail. Revel in bright, open-concept designs with an abundance of natural light. Steps from top-tier shops, dining, groceries, and daily essentials. Ideal for families, the area is surrounded by elite public and private schools, ensuring exceptional education. The upcoming Forest Hill LRT station promises quick and seamless travel. Minutes to Yorkdale Mall, Allen Road, Hwy 401, and Sunnybrook Hospital. With outstanding walk, transit, and bike scores of 91, 75, and 80, this prime location delivers unbeatable access and urban convenience.****ONE MONTH FREE FOR ONE YEAR LEASE****or****TWO MONTHS FREE FOR 18 MONTHS LEASE*** (id:60365)
722 - 628 Fleet Street
Toronto, Ontario
Stunning 1 Bedroom Suite with Serene Garden Views. This beautifully appointed home features rich hardwood flooring, soaring 9 ft ceilings, a sleek marble bathroom, and a modern kitchen complete with granite counters and stainless steel appliances. The open concept living and dining area flows seamlessly to the balcony, with walkouts from both the main living space and the bedroom. Enjoy the best of downtown living in the sought-after Fort York community, steps to the TTC, and just across from waterfront parks, trails, and green spaces. (id:60365)
821 - 33 Parliament Street
Toronto, Ontario
Welcome to The Goode Condos, a brand-new 1 Bedroom + Den suite in the heart of Toronto's iconic Distillery District, a nationally recognized heritage site dating back to the 19th century, known for its preserved red-brick architecture, cobblestone streets, and vibrant arts and cultural scene. This thoughtfully designed unit features 9-ft ceilings, a functional open-concept layout, modern built-in appliances, and floor-to-ceiling windows that fill the space with natural light. Enjoy a stunning view of the CN Tower and Toronto skyline, adding a true downtown feel to your everyday living. The versatile den is ideal for a home office or guest space. One storage locker is included. Residents enjoy premium amenities including 24-hour concierge, outdoor pool & sundeck, fitness studio, co-working lounge, party room, and pet spa. Steps to cafes, award-winning restaurants, art galleries, boutiques, TTC, waterfront trails, and minutes to St. Lawrence Market, Union Station, Gardiner Expressway, and DVP. Experience where historic charm meets modern urban living. (id:60365)

