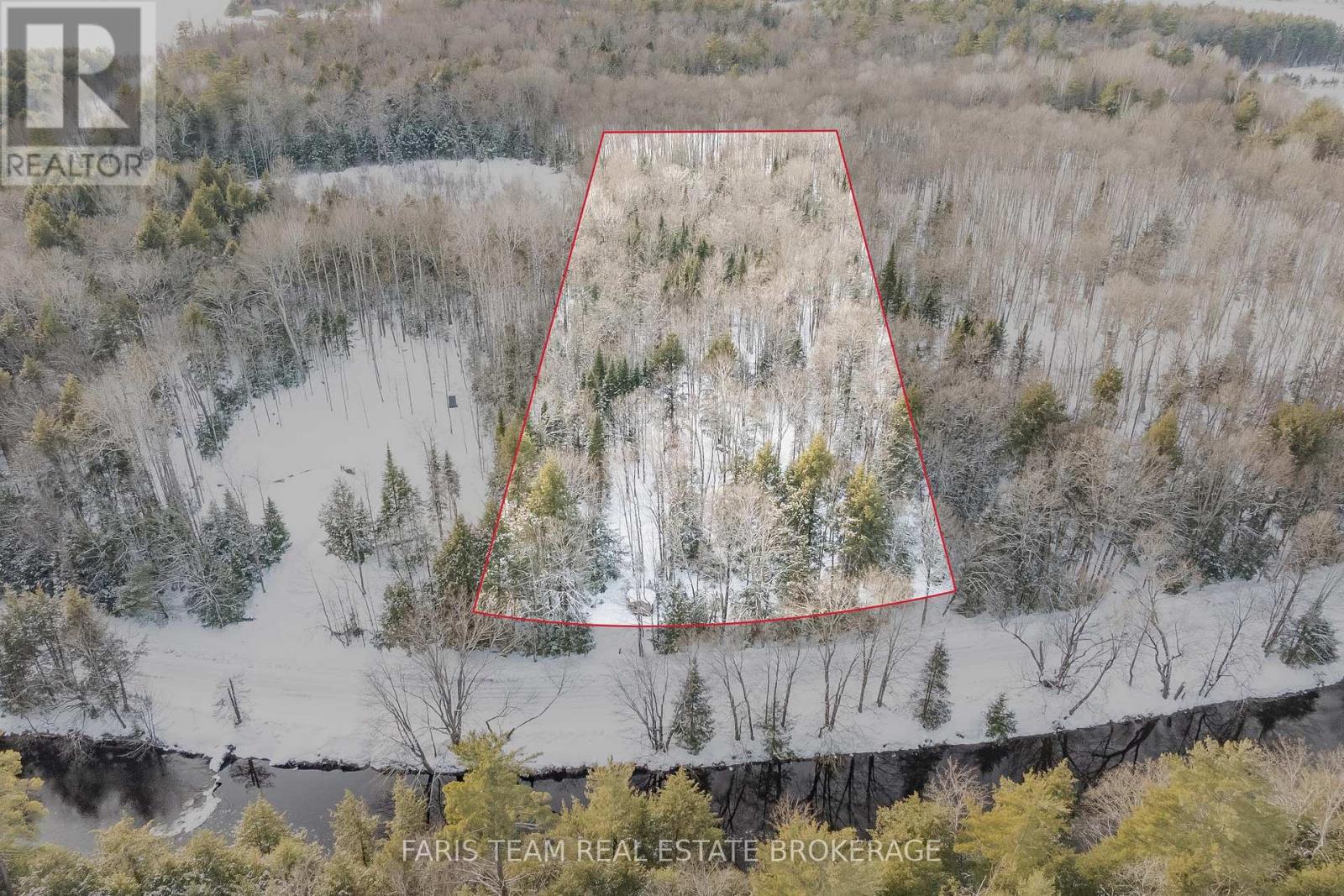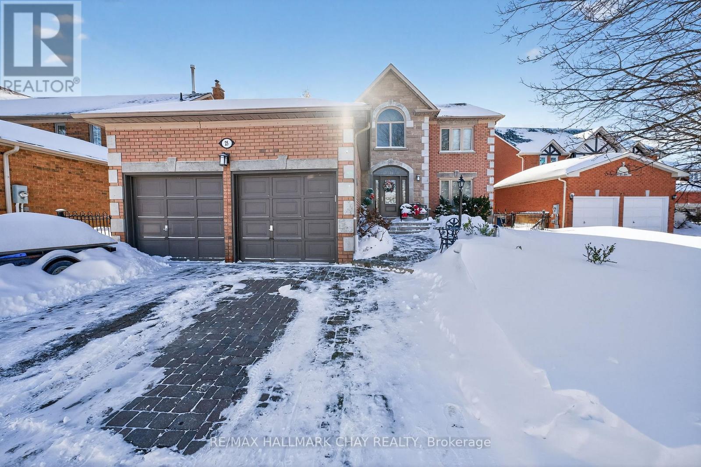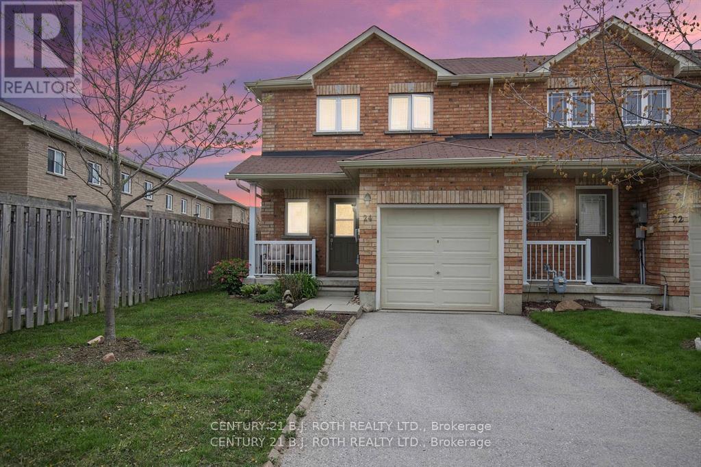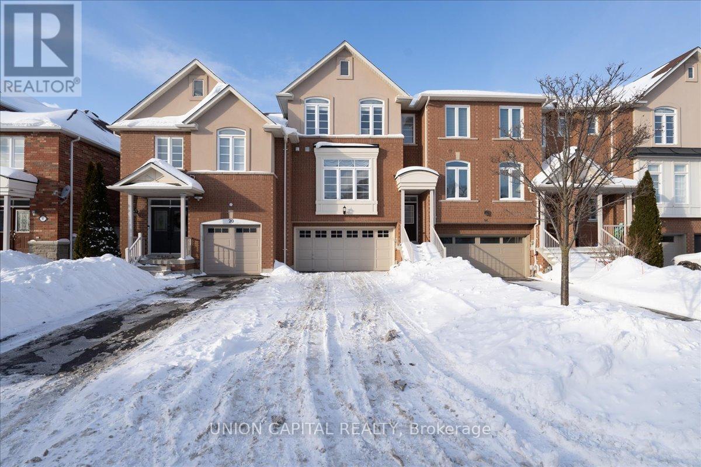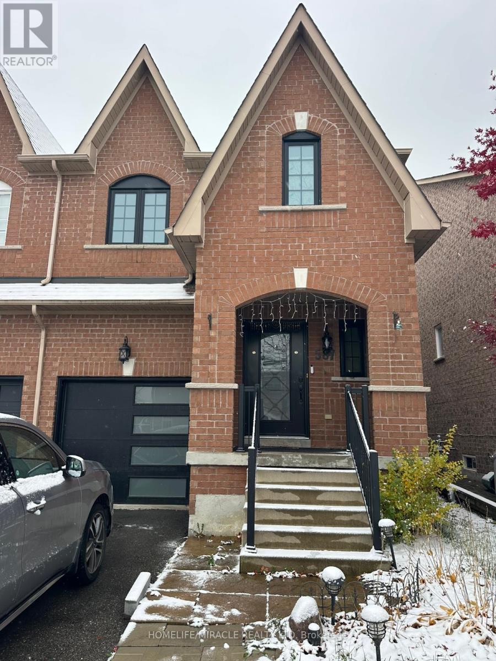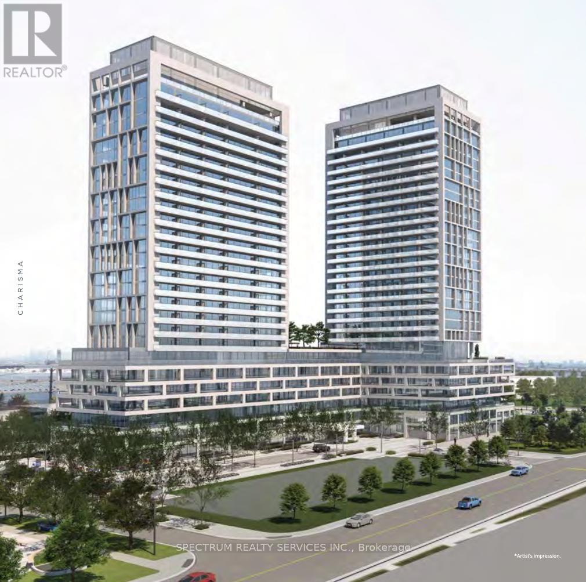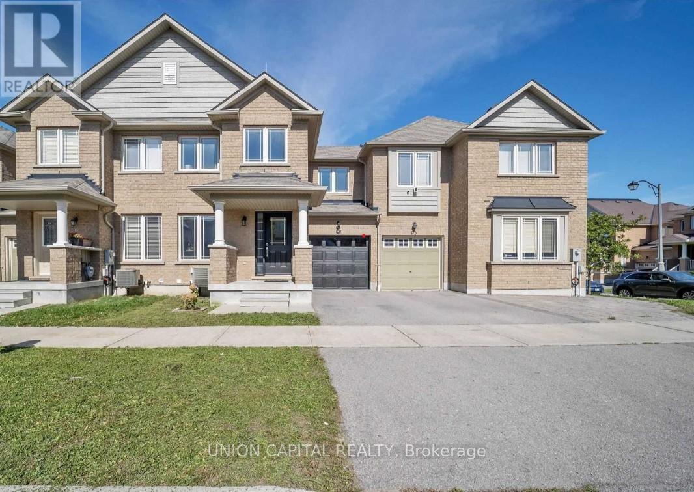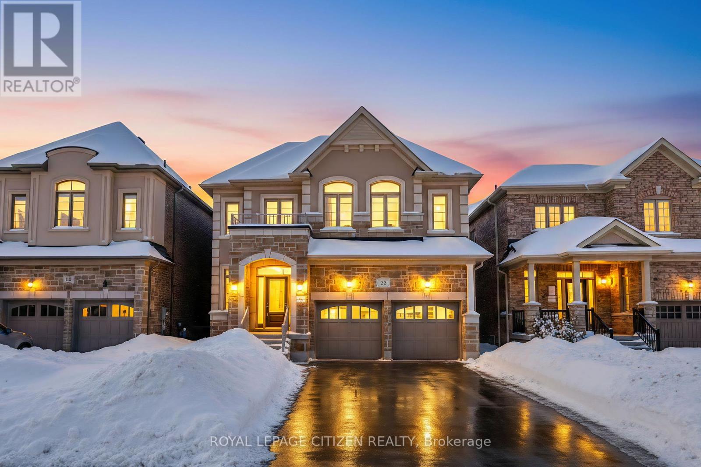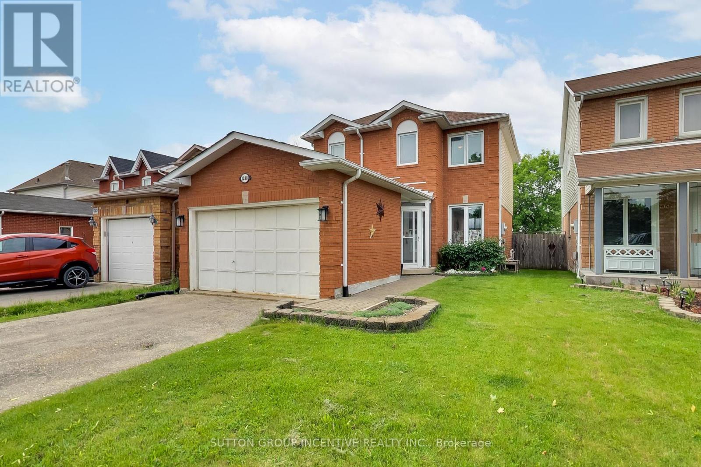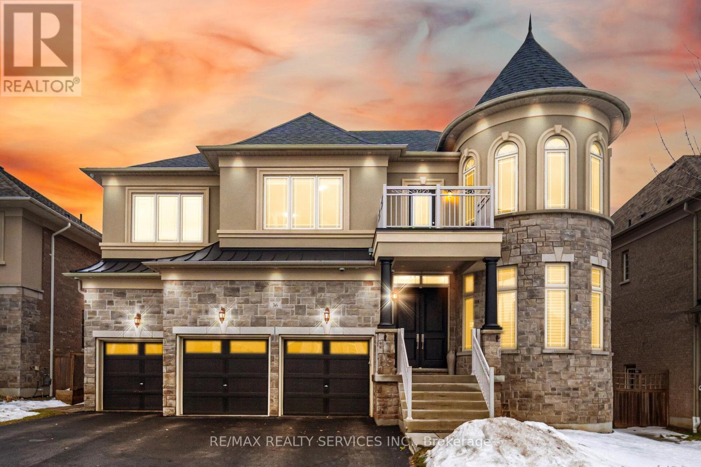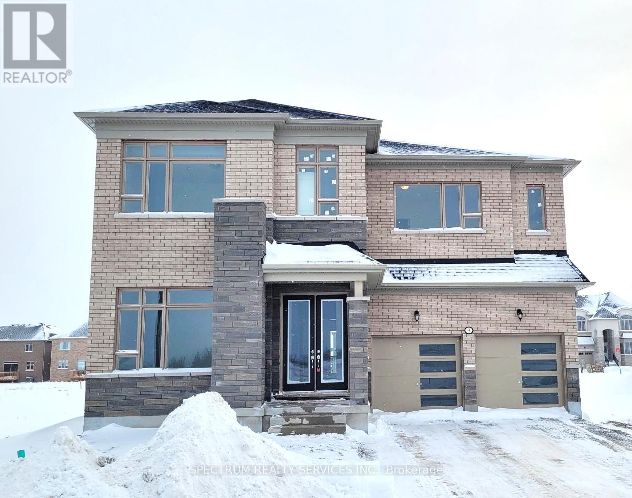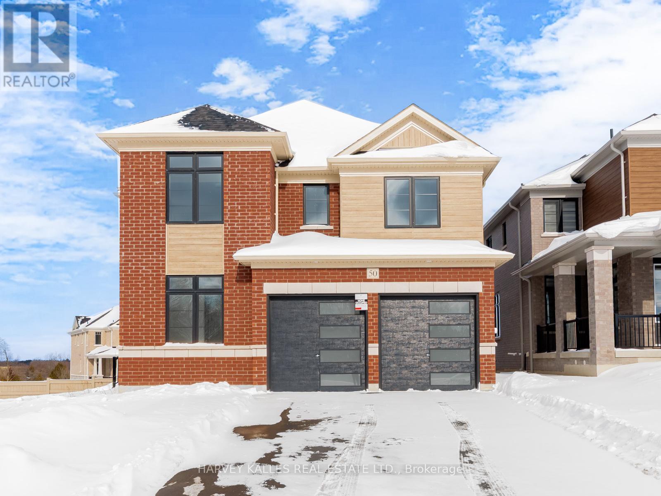7950 Kings River Road
Ramara, Ontario
Top 5 Reasons You Will Love This Property: 1) Stunning 2-acre, water-facing building lot with 165' of frontage, offering an idyllic setting for your future home or business 2) Fantastic opportunity awaiting just across from the Black River in Ramara Township, conveniently located onHighway 11, minutes to Washago Village, 20 minutes to Orillia and Gravenhurst, 40 minutes to Barrie, and only 90 minutes to Toronto 3) Nestled in a peaceful area, providing the best of both worlds with a serene, natural retreat providing easy access to conveniences like shopping, dining, and entertainment, plus a riverfront municipal road with year-round maintenance for worry-free winter access, and the added benefit of a roughed in driveway and partially cleared land 4) Enchanting atmosphere with a picturesque river and mature trees creating a waterfront haven perfect for camping, fishing, canoeing, and stargazing in pristine air quality 5) Flexible rural zoning delivering endless possibilities, from building a dream home to creating a bed and breakfast, kennel, greenhouse, small-scale business, or recreation centre, allowing your vision to thrive. (id:60365)
25 Falling Brook Drive
Barrie, Ontario
4 + 1 Bedroom Family Home Nestled In Barrie's Family Friendly, Mature Community Of Bayshore! Over 4,300+ SqFt Of Available Living Space, Enough Space For The Whole Family To Enjoy! Main Level Foyer With Soaring Ceilings Leads To Formal Living Room With Electric Fireplace, & Hardwood Flooring, Conveniently Combined With The Formal Dining Room Directly Beside The Kitchen, Perfect For Hosting Family & Friends Any Day! Spacious Eat-In Kitchen With Breakfast Area Boasts Stainless Steel Appliances, Stylish Backsplash, & Tons Of Cabinetry Space For All Your Baking Needs! Breakfast Area Includes Large Windows With California Shutters, & Walk-Out To Backyard Interlocked Patio! Cozy Family Room With Second Electric Fireplace Overlooks Backyard With Broadloom Flooring & Pot Lights. Plus An Additional Office Space Is Perfect For Working From Home With Broadloom Flooring & Large Window. Convenient Main Level Laundry Includes Closet Space, & Secondary Side Entrance With Private Deck. Upper Level Primary Bedroom Is It's Own Private Retreat With French Door Entry, Broadloom Floors, Walk-In Closet, & 5 Piece Ensuite Including Massive Glass Shower & Soaker Tub! Plus 3 Additional Bedrooms Each With Closet Space & An Additional 4 Piece Bathroom, Perfect For Family Or Guests To Stay, There Is Room For Everyone! Fully Finished Basement Creates The Perfect Hangout Space With Large Rec Room Including Speaker System & Wet Bar! Perfect For Hosting Or Having A Movie Night With The Family! 1 Additional Bedroom With A 3 Piece Ensuite & Den Complete The Lower Level, Providing A Space For Everyone To Enjoy. Fully Fenced Private Backyard Includes Patio Interlocking & Lots Of Green Space! 2 Car Garage With Inside Entry & Backyard Access. Central Vac. Recent Upgrades Include: Exterior Doors (2017), Washer/Dryer (2024), Fridge/Stove/Dishwasher (2018), Roof (2021). Awesome Location Nestled Close To All Major Amenities, Top Schools, Parks, Restaurants, Lake Simcoe, Walking Trails, & More! (id:60365)
88 - 24 Southwoods Crescent
Barrie, Ontario
Seller says get it SOLD! Rare find End Unit w/Finished Basement, 3 Spacious Bedrooms, Freshly Painted, Walkout from Large Kitchen to Private Patio, perfect for enjoying your morning coffee or hosting summer barbecues with friends, Located in a sought-after neighbourhood with top-rated schools, parks, and amenities! Minutes to Downtown and Waterfront beaches and Restaurants. Great for first time home buyers or down sizers! Low condo fees for complex maintenance that off sets low taxes. (id:60365)
18 Honeywood Road
Vaughan, Ontario
Immaculate freehold executive townhome in the prestigious community of Thornhill Woods, offering 2,250 sq. ft. of finished living space including the walkout basement. This exceptionally well-built home features concrete block party walls and a full double garage with tool bench and corridor access to the rear yard. Enjoy the convenience of direct garage entry to a finished lower level with walkout to a ground-level deck and patio, all set within a low-maintenance backyard. The bright open-concept main floor offers a welcoming gas fireplace, spacious eat-in kitchen, and sliding glass doors leading to an oversized upper deck, perfect for entertaining. The upper level features a generous primary suite with a luxurious 6-piece ensuite bathroom, along with a convenient upper-level laundry room. This home shows like a model and is truly move-in ready-a rare opportunity in a highly sought after neighbourhood. Ideally located with easy access to shopping, top-rated schools, public transit, and major highways including 407, 400, and 404. (id:60365)
587 Caboto Trail
Markham, Ontario
Welcome to 587 Caboto Trail, a warm and inviting home nestled on a quiet, family-friendly street in the heart of Village Green-South Unionville with Ravine lot. Thoughtfully designed for both everyday living and entertaining, this home features a modern kitchen with stainless steel appliances and sleek quartz countertops, flowing effortlessly into a spacious family room highlighted by a cozy gas fireplace the perfect setting for relaxing nights and memorable gatherings. Located in one of Markham's most desirable communities, this home is surrounded by parks, shopping, transit, and is zoned for highly ranked schools, including Unionville Meadows Public School and Markville Secondary School. Offering an ideal blend of comfort, convenience, andtop-tier education, 587 Caboto Tr is more than just a place to live-it's a place to thrive. (id:60365)
427 - 8960 Jane Street S
Vaughan, Ontario
Charisma 2 South Tower By Greenpark. Stunning View! Two Bedroom, Two Full Bathrooms with 1 Parking and 1 Locker. Designer Kitchen W/Centre Island, Quarts Counter top, Backsplash and Stainless Steel Appliances Package. Primary Bedroom W/Large Double Closet and 4 Piece Ensuite. Second Bedroom with 2 Large Double Closets. Convenience of Ensuite Laundry. Enjoy the Modern and Comfort Living Style. Steps to Vaughan Mills Shopping Centre. Close to Subway, GO, Transit, Hwy 400 & 407, Yorkville University & York University and Many Amenities. Stainless Steel New Appliances; Fridge, Hood Fan, KitchenAid Stove & Built-In Dishwasher. Full Size White Stacked Washer & Dryer, Existing Light Fixtures, 1 Locker & 1 Parking. (id:60365)
93 Stoyell Drive
Richmond Hill, Ontario
Exceptional Menkes-built 2-storey freehold townhouse offering 3 bedrooms and a beautifully spacious finished walk-out basement with highly desirable south exposure-flooded with natural light and ideal for a home office, nanny/in-law suite, or additional living space. Sun-filled and freshly painted throughout, this home features a thoughtfully designed open-concept layout with 9-ft smooth ceilings on the main level, hardwood flooring, and extensive pot lighting. The upgraded chef's kitchen is complete with a gas stove, stainless steel appliances, breakfast bar, and a spacious eat-in area-perfect for entertaining. The generous primary bedroom includes a 4-piece ensuite and walk-in closet. Brand-new window blinds .Enjoy a professionally landscaped backyard, oversized laundry/storage area, and convenient direct access from the garage to both the home and backyard. Ideally located steps to Bathurst, top-rated schools, parks, scenic pond, and minutes to Bathurst Glen Golf Course. (id:60365)
22 Valleo Street
Georgina, Ontario
Elegant 4-Bedroom Detached Home | Premium Finishes | Priced to Sell! Welcome to this stunning 4-bedroom, 4-bathroom detached residence, crafted by a highly respected builder and thoughtfully designed to offer luxury, comfort, and everyday functionality. This expectational home showcases a spacious open layout with soaring 9-foot ceilings on the main level, creating an inviting and airy atmosphere throughout. The main floor is highlighted by rich hardwood flooring, formal living and dining areas, and a seamless flow ideal for both entertaining and family living. The modern gourmet kitchen is a true centrepiece, and walk-out access to the deck, making it perfect for hosting gatherings or enjoy relaxed outdoor dining. Adjacent to the kitchen, the warm and welcoming family room offers a cozy gas fireplace, providing the perfect setting to unwind and create lasting memories with family and friends. Upstairs, the luxurious primary retreat boats a spa-like 5-piece ensuite bathroom and a generous walk-in closet. Each of the additional bedrooms is bright, spacious, and thoughtfully designed, complete with walk-in closets and convenient access to modern bathrooms, ensuring comfort and privacy for the entire family. Ideally located in a family-friendly neighbourhood, this home is just minutes from top-rated schools, beautiful parks, shopping centres, public transit, and everyday conveniences, offering the perfect balance of lifestyle and accessibility. (id:60365)
1238 Benson Street
Innisfil, Ontario
Welcome to this wonderful 3 bedroom, 2 bathroom home located in a family-friendly neighbourhood, just a short walk to a local elementary school. This charming property offers both comfort and functionality, perfect for growing families, first-time buyers and commuters. The front entrance offers curb appeal with an interlock stone walkway and a glass-enclosed front porch with double door entry and inside access to an oversized 1.5 car garage. Upon entering you will find an eat-in kitchen, a combined living and dining room and a walkout to a two-tiered deck overlooking a fully fenced, landscaped backyard - perfect for entertaining or outdoor enjoyment. The spacious primary bedroom includes double door entry, a walk-in closet, and a sitting area for you to relax in after a long day. A further 2 bedrooms and a 4 piece bathroom complete the second level. The fully finished basement offers additional living space with a wet bar, pot lights, and ample room for a family recreation area. The furnace was replaced in 2018. Conveniently located near beaches, parks, schools, shopping, and more. Quick closing available. ** This is a linked property.** (id:60365)
36 West Coast Trail
King, Ontario
An Exceptional Residence In Prestigious Nobleton!! This Magnificent Estate Offers Approximately 4510 Sq. Ft. Of Luxurious Living [As Per Floor Plan] & Is Perfectly Positioned On A Quiet, Upscale Street. ** 5 Primary Bedrooms With Own 5 Ensuites In 2nd Floor ** Featuring A Rare 3-Car Garage, This Home Showcases Timeless Design, Superior Craftsmanship, And Refined Elegance Throughout. Soaring 10 Ft Ceilings In Main Floor & 9 Ft In Second Floor & Basement* Porcelain Flooring & 7 Inches Wide Hand Scraped Engineered Hardwood Floors Throughout* The Second Floor Boasts Five Expansive Master Bedrooms, Each With Its Own Full Ensuite And Large Walk-In Closet, Offering Unparalleled Comfort And Privacy. The Main Level Features A Custom-Designed Home Office And A Grand, Open-Concept Layout Ideal For Both Everyday Living And Sophisticated Entertaining. At The Heart Of The Home Is A Bespoke Chef's Kitchen With Premium Finishes, Highlighted By A Wolf Gas Range And Sub-Zero Refrigerator, Creating A True Culinary Showpiece. Sun-Filled Principal Rooms, Designer Detailing, And Elegant Finishes Elevate Every Space. Step Outside To A Beautifully Landscaped Backyard Designed For Relaxation And Hosting. Located Close To Top-Rated Schools, Parks, Trails, And All Essential Amenities, This Distinguished Property Delivers The Finest In Executive Living. A Rare Offering In One Of Nobleton's Most Sought-After Communities!! **Professionally Finished 2 Bedrooms Basement With Separate Entrance, Full Washroom & Kitchen!! Shows 10/10. Must View House* (id:60365)
9 Cecil Saunders Drive
Georgina, Ontario
Experience the pinnacle of luxury living with this stunning, newly built 5-bedroom home. The Newport model by Marycroft Homes spans approximately 3,819 square feet, showcasing exceptional craftsmanship and meticulous attention to detail. The desirable open-concept design features sought-after 10-foot ceilings on the main floor, perfect for family gatherings and entertaining. The gourmet kitchen is a chef's dream, boasting upgraded cabinets, quartz countertops, an extra-large island, a servery, and a walk-in pantry for ample storage. An expansive eating area overlooks the spacious family room, which is adorned with extensive windows and a gas fireplace, creating a cozy ambiance for those chilly nights. The breakfast area includes a garden door that leads to the yard, while the multifunctional main floor mudroom provides access to the side yard, garage, and basement. The basement, with its 9-foot ceilings, cold room, and rough-in plumbing for a 3-piece bathroom, offers additional potential. The second floor features five generously sized bedrooms, with four of them boasting semi-ensuites. A convenient, large laundry room with a floor drain adds to the home's practicality. The primary suite is a luxurious retreat, offering a spacious walk-in closet and a spa-like ensuite equipped with dual vanities, a free-standing tub, a glass walk-in shower, and a separate water closet. Nestled in the Simcoe Landing neighborhood, this home is within walking distance of parks, schools, the new recreation center, and all of Keswick's amenities. Enjoy easy access to Highway 404 and Newmarket, making it the perfect location to meet your family's needs. (id:60365)
50 Bluebird Boulevard
Adjala-Tosorontio, Ontario
A stunning brand new residence in the heart of the Colgan Community, this beautifully designed Turner model by Tribute Communities offers approximately 2,687 sq ft of elegant and thoughtfully planned living space. Set on a premium corner lot, the home is filled with abundant natural light thanks to an impressive number of windows, creating bright, airy interiors throughout.Step inside to discover a well-balanced layout featuring spacious principal rooms and quality finishes. The heart of the home is the open-concept kitchen, complete with a large centre island, ample cabinetry, and a seamless connection to the sunlit breakfast area and expansive great room-ideal for both everyday living and entertaining. Formal living and dining rooms add versatility and refinement, while the functional mudroom provides direct access to the garage.Upstairs, the home offers a generous primary retreat with a private ensuite and walk-in closet, along with three additional well-sized bedrooms, a full family bathroom, and the convenience of second-floor laundry. The unfinished lower level presents excellent potential for future customization. Located in the picturesque and growing Colgan Community, close to parks, schools, and amenities, this never lived in home delivers space, light, and timeless design in a family-friendly setting. (id:60365)

