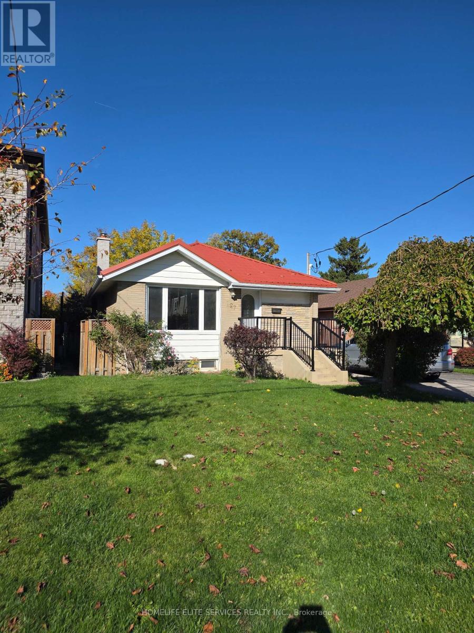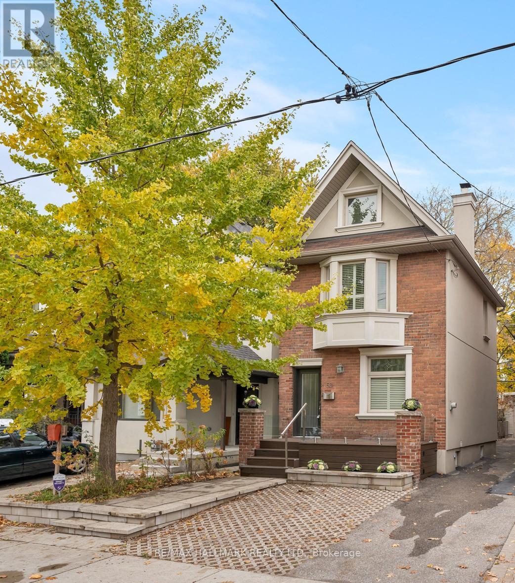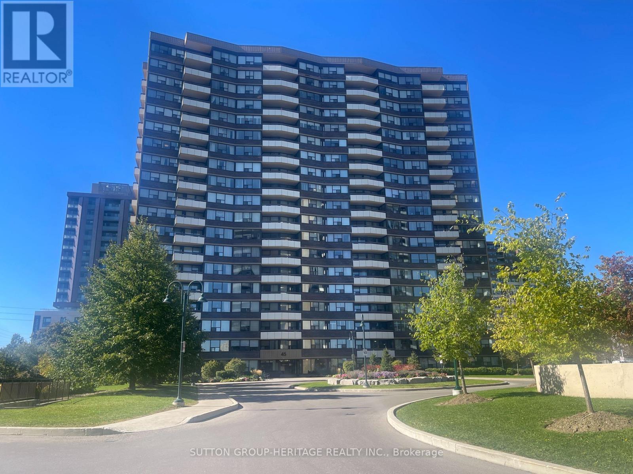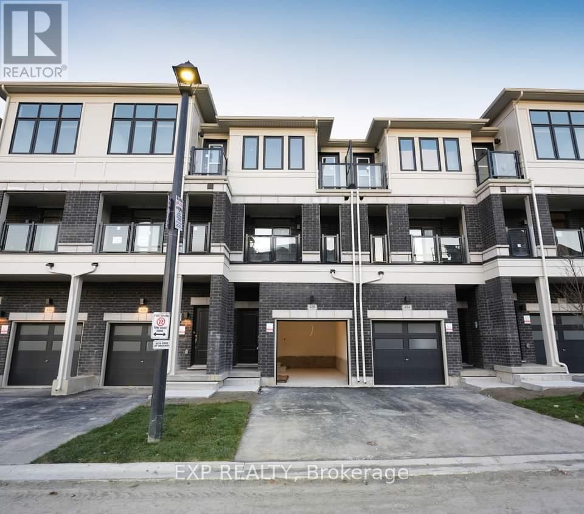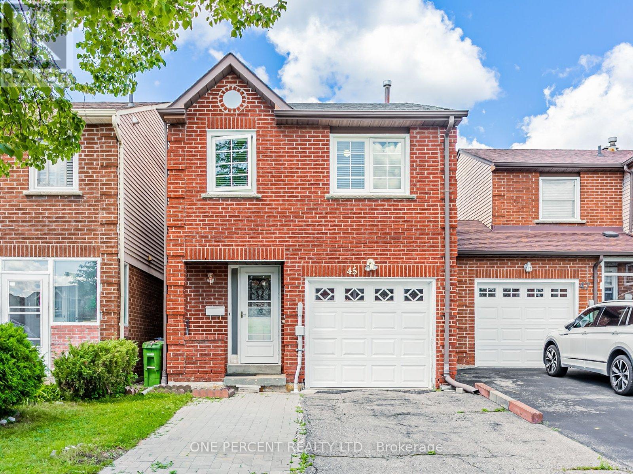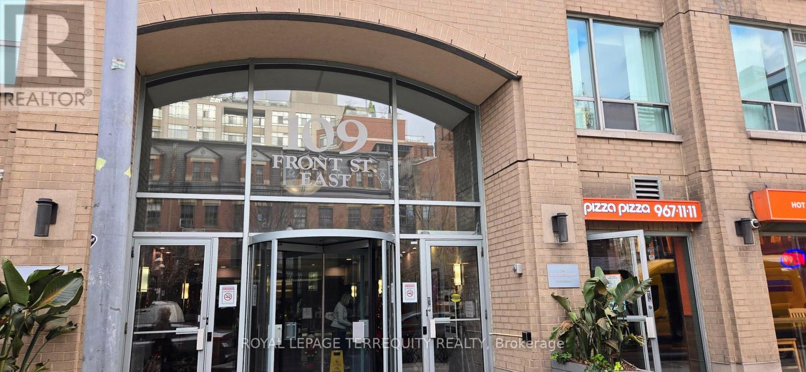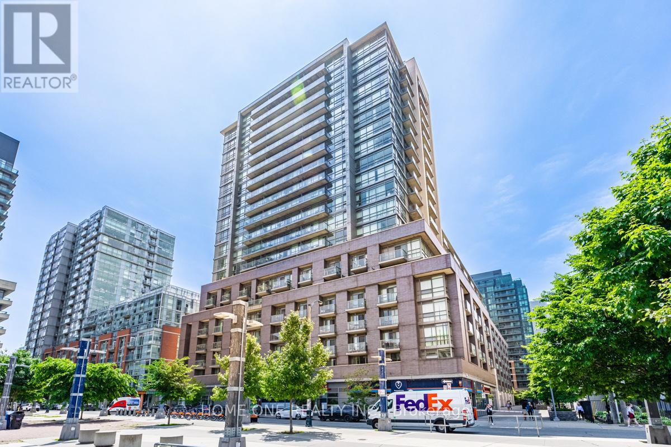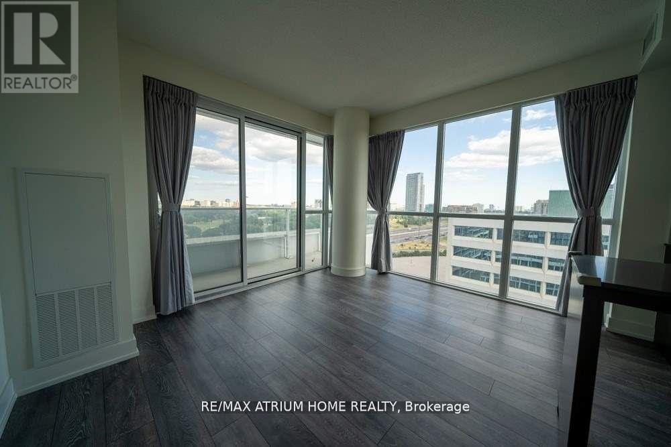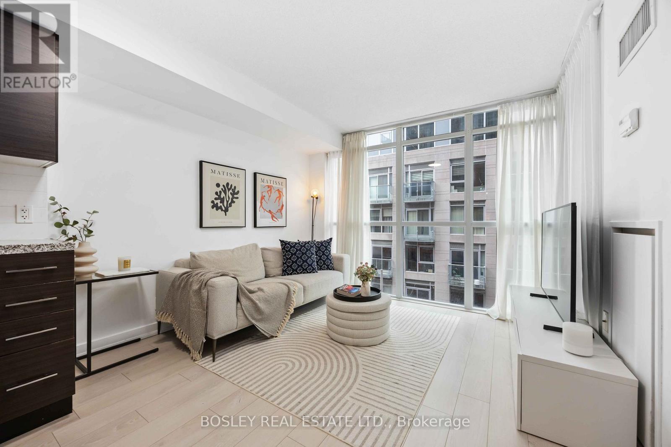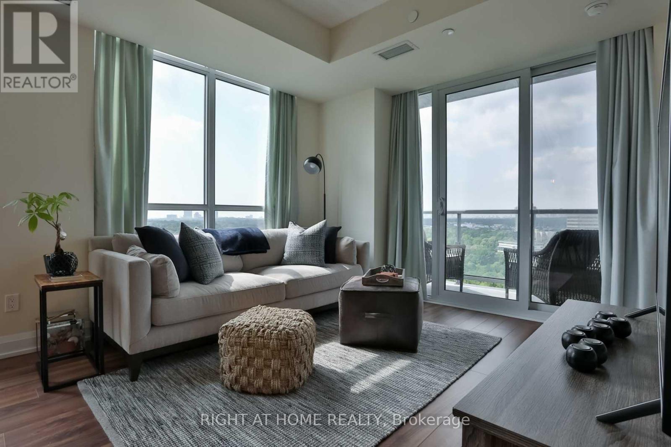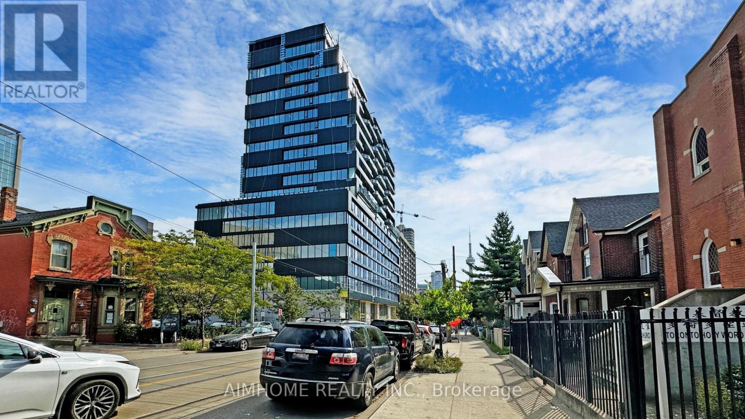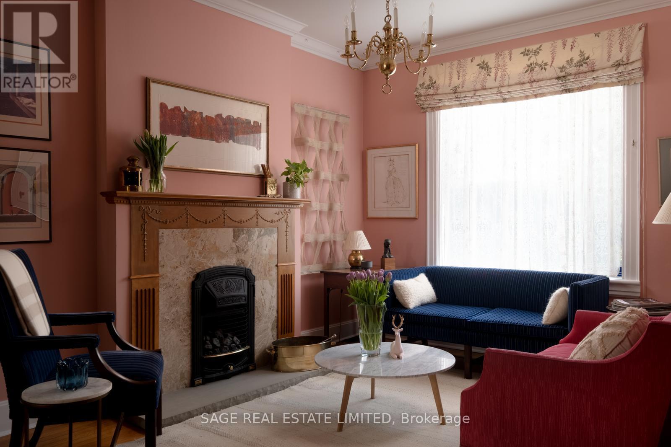127 Budea Crescent
Toronto, Ontario
Spacious And Solidly Built Bungalow In The Highly Sought-After Wexford-Maryvale Area! This Home Sits On A Generous Lot With A Long Driveway And A Beautiful Backyard Featuring Multiple Sheds, Including One Large Sun-Filled Shed That Can Be Used As A Relaxing Lounge Or Greenhouse. Recent Major Upgrades Include A Brand-New 2024 Metal Roof, New Furnace (2023), New A/C (2023), Tankless Water Heater (2023), And Upgraded 200-Amp Electrical Panel. The Main Floor Offers An Open-Concept With A Large Living, Dining, And Kitchen Area With Large Windows Bringing In Plenty Of Natural Light, Plus Three Bright & Spacious Bedrooms And A Full 4-Piece Bathroom. The Lower Level Features A Newly Built Laundry Room, A Huge Bathroom, Two Spacious Bedrooms With Large Windows, A Cold Room, And A Open-Concept Living/Dining/Kitchen Space With Brand-New Cabinetry Ready To Install. Some Renovation Work Was In Progress, So A Few Areas May Need Finishing Touches-Perfect Opportunity To Customize To Your Liking! Strong Structure And Great Bones, Ideal For Investors, Renovators, Or Families Looking To Add Their Personal Touch. Sold As Is, Where Is Due To The Seller's Personal Circumstances. (id:60365)
53 Ferrier Avenue
Toronto, Ontario
An Exceptional Offering! Must See in Person! Welcome to this stunning 2 1/2-storey detached home, ideally situated in the highly sought-after Playter Estates-Danforth neighborhood one of Torontos most desirable enclaves within the prestigious Jackman School District. A true walker's paradise, this home offers unparalleled access to transit, shops, cafes, and all the vibrant energy of the Danforth. Situated on a large 25 x 100 ft lot, this thoughtfully designed home boasts 3+1 bedrooms, 3.5 bathrooms, a sun-filled upper-level loft with terrace access, a fully finished basement, a tranquil backyard retreat, and a garage. With its exceptional curb appeal, this property is framed by a beautiful veranda with glass railings and a charming garden bed, creating a warm and inviting first impression. The main floor boasts an open concept layout with hardwood floors and pot lights throughout, a welcoming foyer with a closet and stained glass window, a cozy living and dining room complemented by a gas fireplace, and a powder room. The kitchen offers a breakfast bar, stainless steel appliances, granite countertops, and plenty of cupboards. It expands into a sun-lit den/office with extra cupboards and a walk-out to the deck and a fenced backyard. On the second floor, there are three spacious bedrooms and a 4-piece bathroom with a large skylight. The master bedroom features an ensuite 3-piece bath and a double closet. The upper level features a large and naturally light-filled open area with access to a terrace. The finished basement provides extra space with a rec room, a bedroom, a 3-piece bathroom, and a laundry room, combined with a utility room. Enjoy the outdoors in the tranquil, fully fenced backyard, with an inviting deck and patio. This property offers an ideal combination of prime location, great space, and modern amenities, making it a great choice for families, professionals, or investors looking for a perfect home in a prime Toronto neighborhood! (id:60365)
1508 - 45 Huntingdale Boulevard
Toronto, Ontario
Incredible place to live, in Toronto for a such a great price. With large rooms, playground, and many family friendly amenities. The Building is spotless better and bigger than the new condos. TTC at the corner. Schools, parks, restaurants and shopping are near by. This Condo comes with a large family Room plus the Den, living and Dining Room, Amenities include Tennis Courts, playground, sitting park, indoor pool, gym, billiards, sauna, and Party Room. This suite is ready for some personal touches to become your home with a view. Large west facing view with a walkout from both the Living Room and Main Bedroom. The Family room even features a working fireplace. Best Price in the complex. Very sought after condo complex, spotless and peaceful. (id:60365)
436 Okanagan Path E
Oshawa, Ontario
1 year new townhouse with over 1600 Sq. Ft 3 bedrooms and 2.5 bathrooms offers a bright and spacious layout. The main floor features an open concept living and dining area, complemented by an upgraded kitchen equipped with stainless steel appliances and a walkout to a balcony. Ground floor offers family room with separate entrance. 3 spacious bedrooms with 1 bedrooms having an ensuite gives enough space for growing family. Unfinished basement for extra storage. This vibrant neighborhood boasts a recreation complex, multiple schools, retirement residences, and a variety of commercial establishments, including restaurants and grocery stores, conveniently scattered throughout the area. Easy access to highway 401, mins away to all amenities: Ontario Tech University, Durham College, 401, 407 & the Oshawa Go, Costco, shopping centers, and so much more. Property currently tenanted. Please allow a minimum of 24 hours notice for all showing requests. Showings to be confirmed by the listing agent. Photo ID(s), Recent Credit Check Report (Equifax no screenshots), Rental Application, Employment Letter(s) & References, Tenant Insurance, Non Smoking, Offers to rahul.rehan10@gmail.com (id:60365)
45 West Burton Court
Toronto, Ontario
Discover this beautifully maintained 4-bedroom gem, nestled in a serene cul-de-sac. With bright, spacious rooms and a direct garage entry, this home is in impeccable, move-in ready condition. Enjoy the benefits of rare 4 bedrooms in this neighborhood with a finished basement. Perfectly located near all the essentials: TTC, top-rated Agincourt CI, Hwy 401, STC Shopping Mall, Centennial College, supermarkets, parks, and more. Dont miss out!!! (id:60365)
817 - 109 Front Street E
Toronto, Ontario
Welcome to 109 Front St E - Live in the Heart of St. Lawrence Market! Bright and spacious FURNISHED 2-bedroom suite with 1.5 baths, featuring a private balcony with gorgeous city skyline views. Utilities (water and electricity) are included! This well-designed layout offers full-sized appliances, hardwood floors, and comfortable living and dining spaces. Located literally beside St. Lawrence Market. Enjoy the Saturday farmer's market in the newly completed north building. Transit at your doorstep and a short walk to Union station, Financial District, Distillery District, and Harbourfront. Enjoy the best of downtown living with shops, cafés, restaurants, and parks all within minutes. Well run condo, with amenities including a gym, sauna, party room, and a rooftop terrace with BBQs and incredible views overlooking the lake and skyline. Locker included. Parking optional (available with or without). A fantastic opportunity to call one of Toronto's most historic and convenient neighbourhoods home (id:60365)
822 - 68 Abell Street
Toronto, Ontario
Welcome to chic urban living in the once claimed 2nd coolest neighborhood in the world by Vogue. West Queen West is one of Toronto's most vibrant & trendy neighborhoods and this 2-bed, 2 bath end unit is right in the middle. Conveniently located to all your favorite places like Drake Hotel, Trinity Bellwood Park, and a short walk to all the trendy restaurants on Ossington Metro/Freshco grocery store and coffee shops. Enjoy a bright, open-concept living space with large windows, stainless steel appliances, quartz countertops. Relax in the primary bedroom with a 4 piece ensuite bathroom or private balcony overlooking the courtyard. The Building Showcases deluxe Amenities Including Party/meeting Room, Recreation Room, Rooftop Deck W/ BBQ, Gym & Guest Suites. TTC is steps away for easy commuting anywhere in the city. Includes Parking/locker. (id:60365)
1012 - 180 Fairview Mall Drive
Toronto, Ontario
Bright and spacious corner unit at 180 Fairview Mall Dr!This stunning 2-bedroom, 2-bath suite offers a highly functional split-bedroom layout with floor-to-ceiling windows and rare Southeast exposure, bringing in beautiful natural light throughout the day. Enjoy an open-concept living and dining space with an efficient, no-wasted-space floor plan. Both bedrooms are private and well-proportioned-perfect for small families, professionals, or investors.Unbeatable location steps to Fairview Mall, Don Mills Subway Station, TTC, GO Bus, parks, restaurants, and major highways. (id:60365)
512 - 21 Nelson Street
Toronto, Ontario
Stunning 2-Bed, 2-Bath suite with parking in a stylish boutique low-rise right in the heart of Downtown! Offering 718 Sq ft of well-designed living space plus a north-facing balcony, this bright & spacious condo boasts soaring ceilings and floor-to-ceiling windows in both the living room and Primary bedroom. Enjoy beautiful light wood floors, a modern kitchen with stone counters, and sleek, contemporary bathrooms. Thoughtfully designed with plenty of storage, including two walk-in closets-This light-filled home has it all! (id:60365)
1111 - 18 Graydon Hall Drive S
Toronto, Ontario
Bright, Spacious Corner Suite. Open Concept With Split 2Bedrm/2Bathrm Layout, Modern Kitchen With S/S Kitchenaid Appliances, 9' Smooth Ceiling, Laminate Flooring Throughout. South East View To Park & Downtown. One Of The Largest Units In Tridel's Argento. Shop & Dine In "Shops At Don Mills" Or "Fairview Mall". Steps To Ttc, Park, Library, Hospital & Sheppard Subway Line. Access To Highway 404 & 401 In Mins. (id:60365)
1907 - 195 Mccaul Street
Toronto, Ontario
A South Facing Luxury Penthouse Full of Natural Sunlight with 9 FT. High Ceiling & Large Floor-to-Ceiling Windows Boutique Condo, 1 bdrm sun-filled, Highly upgraded floor plan features exposed concrete walls and ceiling. High ceilings and floor-to-ceiling windows add an artistic touch. Culinary enthusiasts will appreciate the gas cooking and stainless steel appliances, Unbeaten AAA Location, steps to UofT, OCAD, Queen's Park, Queen's Park Subway Station and beside Toronto's major hospitals (Mount Sinai, SickKids, Toronto General, Toronto Western, Women's College Hospital and Princess Margaret). Perfect Walk Score of 97 and a Transit Score of 100. Amenities including A sky lounge, concierge service, a fitness studio, yoga studio and a large outdoor sky park equipped with BBQ, dining, and lounge areas, Co-Work Space, and Tech Centre, Move In And Enjoy Your Home! (id:60365)
169 Macpherson Avenue
Toronto, Ontario
Charming 2.5-storey semi-detached home on the sunny south side of MacPherson Avenue in the heart of Summerhill. With over 2,400 square feet across four levels, the home offers 3 bedrooms, 3 bathrooms, and has been lovingly maintained by the same family for over 50 years. The 120-foot lot includes laneway access, a spacious one-car garage, and multiple outdoor areas that provide both privacy and flexibility, a rare opportunity in one of Toronto's most sought-after neighbourhoods. The main floor features spacious living and dining rooms with an exposed brick wall and a gas fireplace, along with an open flow that suits modern living. The second floor offers two bedrooms and a den that can function as an office or be converted into an additional bedroom. The third floor could serve as a primary suite or quiet retreat, complete with a bathroom and a walkout to a south-facing terrace with stunning city views. Close to the ravine system, Ramsden Park, small neighbourhood parkettes, local shops, cafés, gourmet grocers, and easy access to all central transit lines. A rare opportunity to renovate, restore, or reimagine on one of Summerhill's most admired streets. Make it yours. (id:60365)

