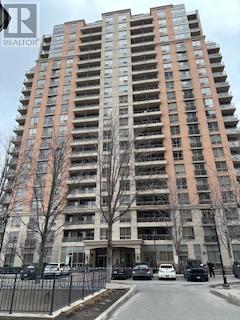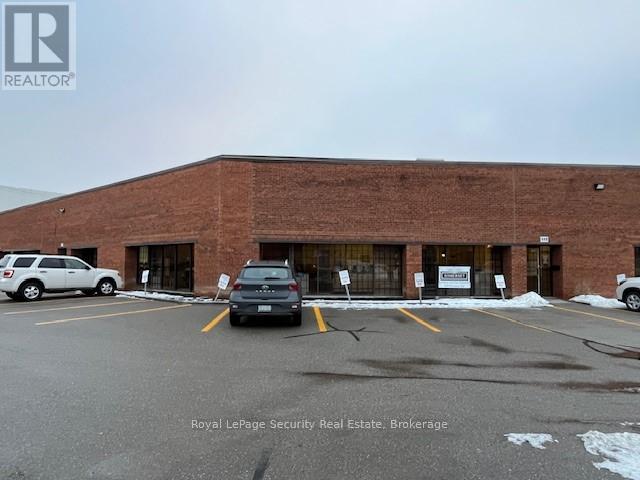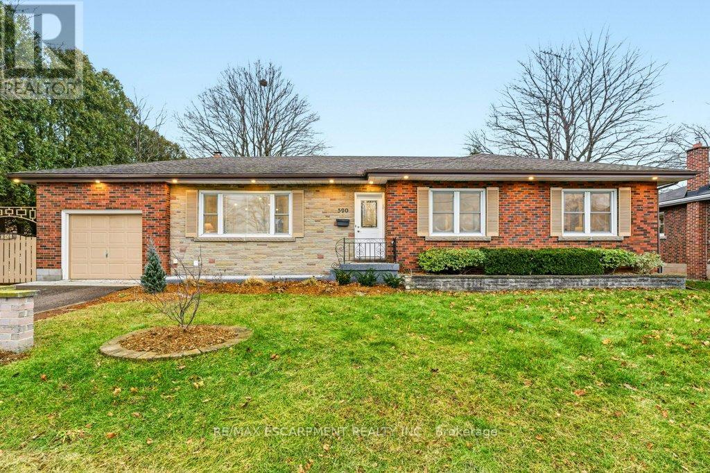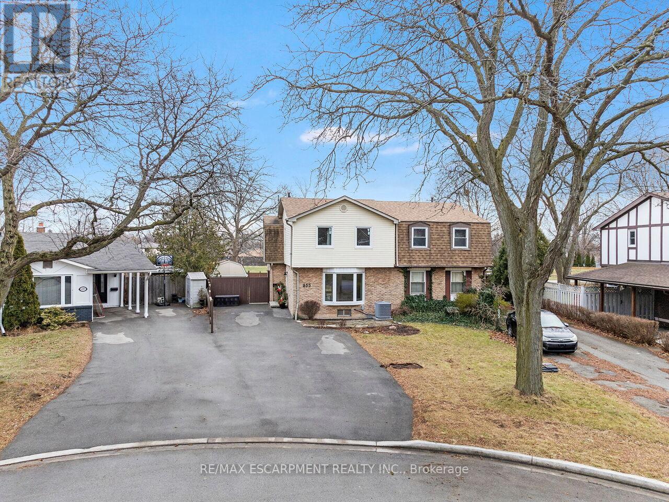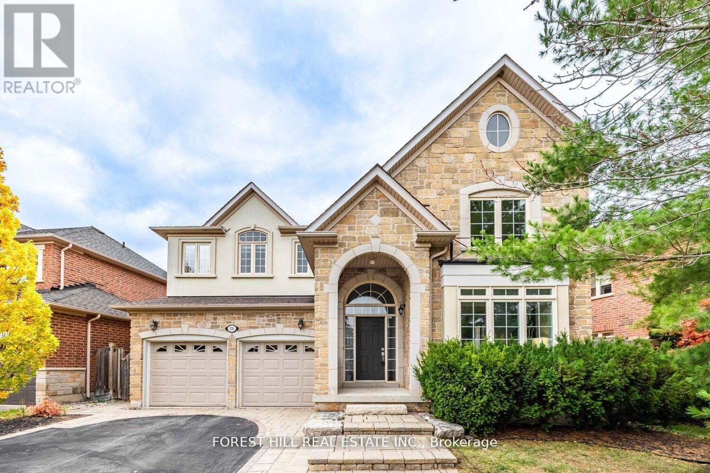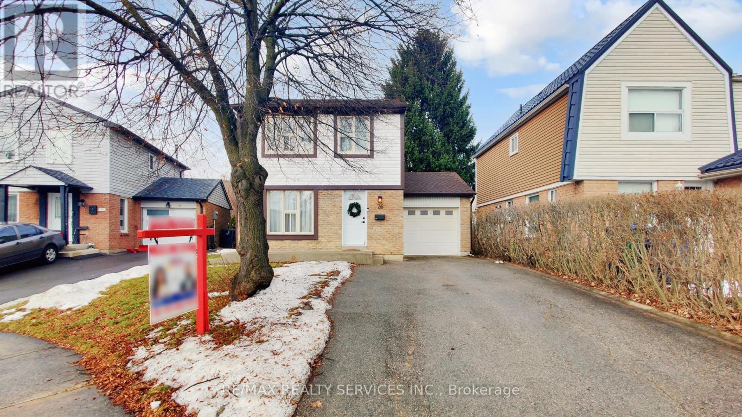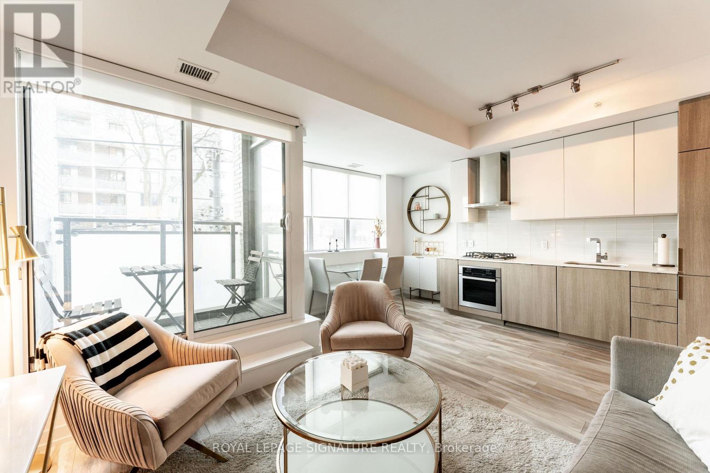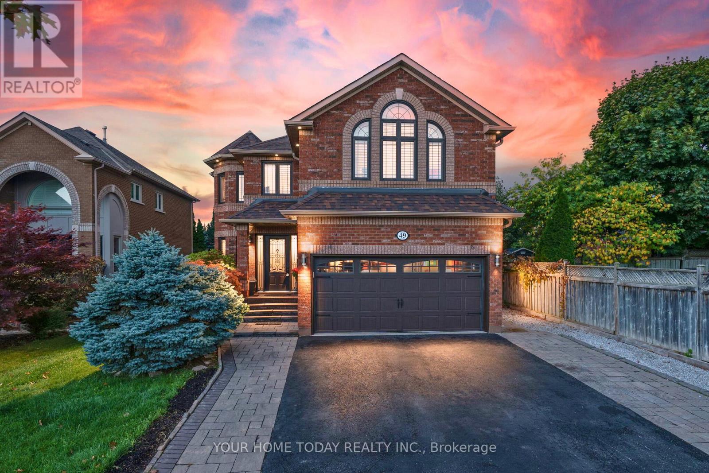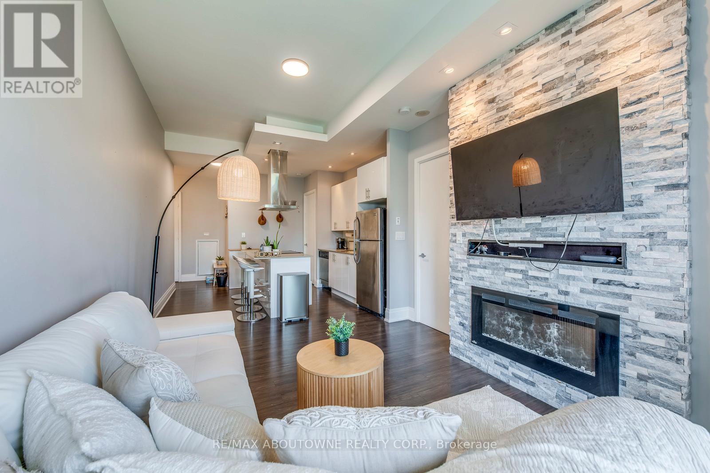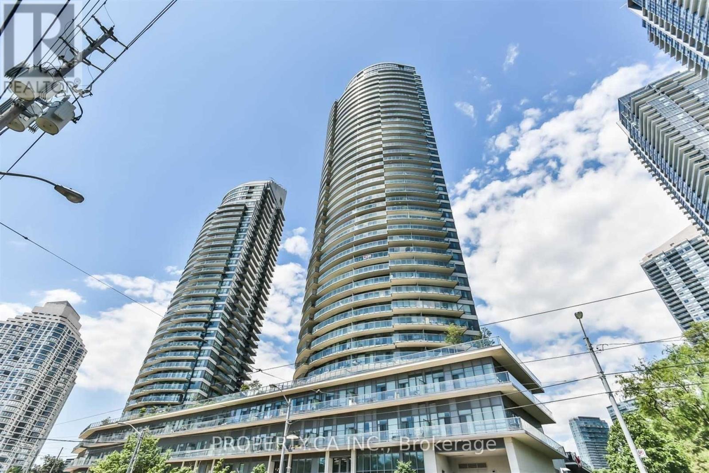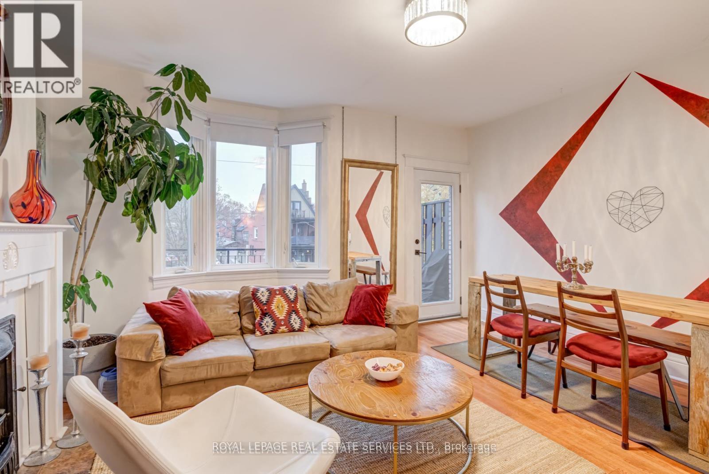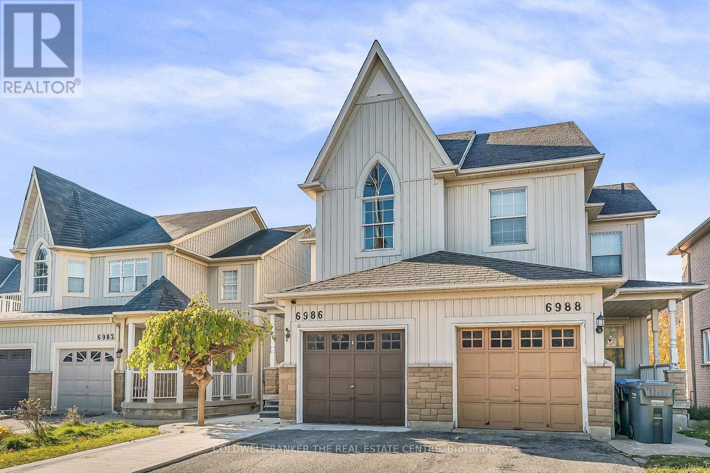609 - 5229 Dundas Street W
Toronto, Ontario
Convenience and comfort. Spacious one bedroom + den with parking. Close to Kipling Subway and GO stations. Walking distance to shops and restraurants. Easy access to downtown TO and Pearson. Amenities include: 24 H concierge, visitor parking, guest suites, indoor pool, sauna, hot tub, exercise room, weight room, golf simulator, party room, boardroom, library and BBQ area. (id:60365)
447 Fenmar Drive
Toronto, Ontario
Prime 12,177 Square Foot Office (10%) Industrial (90%) With (1) One Large Drive-In And Two (2) Truck Level Doors. (Note Does Not Accommodate 53 Footers) Currently Used For Woodworking. (id:60365)
590 Cumberland Avenue
Burlington, Ontario
Gorgeous 3+2 Bed, 3 Bath Bungalow w/New Basement Suite on a premium 75' x 140' lot backing onto School grounds. This beautifully updated spacious home, in family friendly S. Central Burlington, offers the flexibility of two separate Living spaces & Must Be Seen! Updated Main Level features new easy maintenance wide plank Laminate floors, LED Potlights, all new interior Shaker style Doors w/brushed nickel Hardware & fresh neutral paint through-out. Family sized Kitchen with new White soft-close cabinet doors, Quartz counters, s/s Appl's & walk-out to New 17' x 12' Deck w/BBQ gas line for easy Outdoor Living & Entertaining. Large, bright, o.c. Living & Dining Rooms make hosting a joy! Three spacious Bedrooms, a large 4 pc Bath & convenient main floor Laundry complete the main level. The Lower Level features a stunning, Professionally Designed, separate 2 Bedroom Suite that has just been completed. The gorgeous full Kitchen features new S/S Appl's, a B-I Microwave/Range Hood vented to outside, Designer Backsplash, Quartz counters & soft close cabinetry with brass details. Bright, Open Concept L.R./D.R. w/wide plank luxury vinyl, LED Potlights & new oversized windows. Private Primary Suite w/luxurious 3 pc Ensuite w/heated floors & his/hers Closets, a 2nd Bedroom w/luxe 3pc Bath w/heated floors & laundry w/new Washer & Dryer. The Suite is not only beautiful, extensive work was completed to bring the space up to current standards; original plumbing under the floor was removed & replaced, materials were added to sound proof the basement ceiling, & windows were replaced to current code for Egress & Efficiency. Single Garage w/inside entry plus 4 car Dbl. Drive. Private, Fenced yard w/Workshed. Fantastic location just steps to highly ranked Schools & transit, a short stroll to shopping, trails & the Burlington Mall. Just a short drive to numerous top notch Sports & Rec. facilities, the Lakefront & D.T. Shops. (id:60365)
655 Lomond Crescent
Burlington, Ontario
Welcome to this beautiful freehold semi-detached home tucked away on a quiet crescent in South Burlington's sought-after Longmoor community. Backing onto serene green space and the Centennial Bikeway, this rare pie-shaped lot offers exceptional privacy and outdoor enjoyment. Inside, the home features 4 bedrooms, 2 full bathrooms, and 1336 square feet of comfortable living space. The spacious and inviting living room is highlighted by an oversized bay window that fills the home with natural light. A functional kitchen with peninsula flows seamlessly into the eat-in dining area, complete with sliding doors to the backyard. The fully finished basement adds incredible value, featuring a modern 3-piece bathroom with stand-up shower and versatile space perfect for a family room, guest suite, or home office. Step outside to an entertainer's dream backyard with an interlock patio, gazebo, hot tub, and a custom built TV cabinet-ideal for hosting year-round. With parking for up to 6 cars, this home is as practical as it is impressive. Bonus updates include: Windows in Front Bedrooms and Kitchen (2025), Roof (2017), Furnace and AC (2025), Driveway (2020), Back Patio and Front Steps (2020), Hot Tub (2021), Outdoor TV Cabinet (2020), ESA Certified (2025). Basement and Bathroom Renovation (2025). This home is conveniently located close to major amenities, highways, parks, schools, and more, this home offers the perfect blend of lifestyle, comfort, and location, you won't want to miss this one! (id:60365)
231 Butterfly Lane
Oakville, Ontario
Stunning executive home on a large pool size lot, situated on a quiet street with no sidewalk in the prestigious Lakeshore Woods community. This beautiful residence offers appx 4,100 sqft of elegant living space (2,963 Sqft above grade plus a finished basement). $$$ Recently upgraded and move-in ready, appx $60k spent on renovation $$$. Carpet free throughout, featuring brand new wide plank engineered hardwood flooring on main and second floors (2025) and freshly painted interiors (2025). Bright and spacious living room with soaring 18Ft cathedral ceiling and large windows brings in abundant natural light. The gourmet kitchen boasts stainless steel appliances, center island, granite countertops, pot lights and plenty of cabinetry. Laundry room is conveniently located on the main floor. Combined with an open concept office/ study that can be converted back into a separate room. Upstairs features 4 generous bedrooms including a luxurious primary suite with sitting area, 2 closets and a 5pc ensuite. The fully finished basement offers a 5th bedroom, a bonus room, 3pc bath and a large recreation area with a relaxing bar. Enjoy the private backyard oasis, beautifully landscaped with a low-maintenance composite deck and glass railings, perfect for entertaining or quiet retreat. Prime location just steps to the lake and South Shell Park Beach. Minutes to Bronte Village, Bronte Harbour, QEW and 10min drive to Appleby GO Station, top school district. Short walking distance to Shell Park's tennis and pickleball courts, bike trails and new shopping plazas. (id:60365)
26 Mayfair Crescent
Brampton, Ontario
Welcome Home to 26 Mayfair Cres. Tucked away on a quiet, family-friendly street, this fully updated & move-in-ready 3-bed, 2.5-bath detached home with a finished basement offers comfort, style, & space to grow. Step inside to a thoughtfully designed main floor where everyday living & entertaining come together seamlessly. The modern kitchen features quality cabinetry with extended uppers, quartz countertops, subway tile backsplash, double sink, added pantry space, & a welcoming breakfast/eat-in area-perfect for morning coffee or family meals. A walkout leads to your fully fenced backyard & deck, extending your living space outdoors. The open-concept, sun-filled living & dining area showcases smooth ceilings & a paneled accent wall, creating a warm & inviting atmosphere. A convenient 2-piece powder room completes this level. Upstairs, you'll find 3 generously sized bedrooms, each with large closets & bright windows, along with a stunning 4-piece bathroom & additional linen & storage space-ideal for a growing family. The finished basement offers even more room to relax or entertain, featuring an open-concept recreation area with wet bar, pot lights, & a spacious 3-piece bath. Includes stacked laundry with laundry sink for added convenience. Enjoy wide-plank engineered hardwood flooring throughout the main/upper levels, wide-plank rubberized laminate flooring in the basement, an updated staircase with modern spindles, solid-core 2-panel shaker doors, & well-appointed accents including stylish light fixtures & upgraded door hardware, adding a refined yet cozy feel throughout. The backyard is designed for making memories, feat. a large 10 ft x 16 ft deck, stone patio, space to play or relax, & a garden shed. The spacious garage provides access from both the front & backyard! Ideally located within walking distance to parks & trails, schools, transit, & rec. centre, & just minutes to Bramalea City Centre, Chinguacousy Park, GO Station, major highways, & more. Must See (id:60365)
219 - 38 Howard Park Avenue
Toronto, Ontario
Not only does this unit offer what is quite possibly one of the best one-bedroom condo layouts at just shy of 600 square feet, it is also literally steps to the vibrant and ever-cool Roncesvalles strip. The space is exceptionally well laid out, featuring a dedicated work-from-home area with ample storage, including a floor-to-ceiling built-in craft and supplies cupboard.The modern kitchen is complete with a gas stove and opens to a spacious living area with plenty of seating, highlighted by a veneer plaster accent wall. The dining area comfortably accommodates a full-sized table, making it ideal for entertaining family and friends.The bedroom offers a large double-door closet, while the extra-deep front hall closet provides additional storage for seasonal items. A generously sized entryway offers welcome functionality when bringing in groceries. The three-piece bathroom is well proportioned and includes amedicine cabinet for added storage.This boutique building offers unbeatable transit access, with steps to three streetcar lines, the subway, and the UP Express. Amenities include a gym, pet spa, party room, yoga room, media room, and an outdoor BBQ area (BBQs are also permitted on the private balcony). Steps to excellent coffee shops, restaurants, schools, and High Park. Condo fees include heat and water. (id:60365)
49 Miller Drive
Halton Hills, Ontario
Bring the family! Multi-generational living with 2 primary bedrooms and basement in-law suite with rough-in for kitchen & laundry! A stone walkway, lovely gardens/landscaping, armor stone, covered stone porch and gorgeous entry system welcome you into this impeccable multi-generational home offering stylish hardwood and ceramic flooring, crown molding, California shutters and tasteful décor throughout. A spacious foyer sets the stage for this exceptional home featuring an airy open concept design with formal living and dining rooms for entertaining and spacious family room and kitchen, the heart of the home, located across the back with views over the amazing yard. The kitchen features classy 2-tone cabinetry, large island with seating, granite counter, glass tile backsplash, stainless steel appliances, pot lights and garden door walkout to a tiered patio and yard. The stunning family room features soaring windows and ceiling and is open to the upper-level balcony - talk about Wow factor! Wrapping up the main level is the well-equipped mudroom designed with family in mind, enviable laundry room, powder room and garage access. A sweeping wood staircase takes you to the tastefully finished upper level where you will find a spacious upper hall with views over the family room, 4 spacious bedrooms (2 primary) and 3 full bathrooms. The primary bedrooms enjoy walk-in closets and full ensuites, while the 3rd and 4th bedrooms share the main 4-piece (one with semi-ensuite access). A beautifully finished basement adds to the living space with a rec/living room (rough-in for kitchenette), 2 large bedrooms, 3-piece bathroom (rough-in for laundry), large cold cellar and plenty of storage/utility space. An amazing yard offers a party-sized patio, gazebo, covered barbeque area and lovely landscaping. A double garage and large driveway (parking for 7 cars in total) complete the package. Great location. Close to schools, parks, rec center, trails and main roads for commuters. (id:60365)
2524 - 165 Legion Road N
Toronto, Ontario
Stylish Corner Suite with City & Lake Views in Prime Mimico. This beautifully appointed 2-bedroom, 2-bathroom corner suite offers luxurious living in one of Mimicos most desirable condo communities. With approximately 800 square feet of thoughtfully designed space, this sun-filled unit boasts sweeping views of both the city skyline and Lake Ontario. Soaring 9-foot ceilings and expansive windows flood the open-concept living and dining area with natural light, while a modern stone feature wall with electric fireplace adds warmth and character. The contemporary kitchen features quartz countertops, stainless steel appliances, a sleek range hood, pot lights, and ample cabinetry perfect for both everyday cooking and entertaining. Enjoy two walkouts to a large private balcony where you can relax with morning coffee or take in the evening sunsets. The smart split-bedroom layout ensures privacy, making it ideal for professionals, small families, or shared living. The primary suite includes a walk-in closet with custom built-in organizers and a private ensuite with glass shower. A second full bathroom with tub offers added functionality and style. Extras include 1 underground parking space and locker. Residents have access to premium amenities including indoor and outdoor pools, a full gym, sauna, theatre room, BBQ terrace, party room, and 24-hour concierge. Unbeatable location with easy access to the QEW, Mimico GO Station, TTC, shopping, lakeside trails, and downtown Toronto. Turnkey and move-in ready, this is your chance to live or invest in one of Torontos fastest-growing waterfront neighbourhoods. (id:60365)
903 - 2230 Lake Shore Boulevard W
Toronto, Ontario
Discover elevated lakeside living at the highly sought-after Beyond the Sea Star Tower. This functional one-bedroom layout features floor-to-ceiling windows offering an abundance of natural light and a quiet west-facing exposure. The oversized kitchen has a centre island, bar seating, quartz countertops, and stainless steel appliances. The generously sized bedroom includes wall-to-wall windows with clear ravine views and a full-length double closet with sliding doors. A spacious four-piece bathroom, ensuite laundry, and large balcony provide comfortable everyday living. One parking space and one locker are included to make this home the full package. Residents enjoy five-star, resort-style amenities including 24-hour concierge, fitness centre, indoor pool, hot tub, sauna, party room, meeting rooms, theatre, and an on site property manager. Ideal location steps to Metro, Shoppers Drug Mart, restaurants along Marine Parade Drive, waterfront trails, TTC at the door, and easy driving access to major highways. An exciting offering in a highly desirable waterfront community. (id:60365)
168 Dunn Avenue
Toronto, Ontario
Bright & Stylish 3-Bedroom Victorian Apartment in King West. Welcome to this light-filled 2-level apartment occupying the 2nd and 3rd floors of a handsome Victorian home in vibrant King West, near Dufferin and King. Full of charm, architectural details, and natural light, this unique suite offers both style and comfort in one of Toronto's most desirable neighbourhoods. MAIN FEATURES: *Private main-floor entrance with convenient hallway storage*Hardwood flooring throughout (except bathroom)*Two-level layout with 3 spacious bedrooms*Large Terrace with views of the CN Tower*Backyard access with a barbeque*Two-car front pad parking included*On-site laundry (no charge, available 2 days per week). SECOND FLOOR: *4-piece bathroom with west-facing window*Kitchen with stainless steel fridge, KitchenAid gas stove, butcher-block counters, and west-facing window*Bedroom #1 with closet and north-facing window*Beautiful iving room featuring*East-facing bay window*Original decorative fireplace*Walkout to a large east-facing terrace with day and night CN Tower views*THIRD FLOOR:*Bedroom #2 west-facing, with closet and chandelier*Bedroom #3 east-facing with closet, built-in storage, and CN Tower view*UTILITIES & EXTRAS: *Tenant pays 25% of hydro and 25% of gas*Optional internet for $60/month*Available mid-February(flexible). UNBEATABLE LOCATION: Perfectly situated to enjoy everything King West, Queen West, Dundas West, and Roncesvalles have to offer - cafés, restaurants, boutiques, and nightlife. Close to the lake, Sunnyside Pavilion, the waterfront promenade, and the natural beauty of High Park. Easy access to TTC, schools, and the Lakeshore/Gardiner. **Virtual Tour: https://app.realmmlp.ca/view/listing/TREB-W12667906?view=agent-full (id:60365)
6986 Haines Artist Way
Mississauga, Ontario
Opportunity awaits in Old Meadowvale Village! Bright and welcoming, this 2-storey semi-detached home offers 3 bedrooms and 4 bathrooms in one of Mississauga's most sought-after communities. The open-concept living and dining area is ideal for everyday living and entertaining, featuring large windows that fill the space with natural light and overlook a private backyard. The main floor showcases hardwood and porcelain flooring, the second level features newer laminate, and the lower level is finished with durable vinyl. The updated basement offers excellent flexibility as an in-law suite or potential accessory apartment, complete with a 4-piece bathroom, kitchenette, and walkout to the yard. Additional upgrades include California shutters throughout, updated second-floor bathrooms, and a refreshed basement. Enjoy a prime location within walking distance to top-rated schools, parks, and scenic trails, with everyday amenities just minutes away, plus quick access to Highways 401 and 407 for easy commuting. Situated in a safe, family-friendly neighbourhood, this home is ideal for first-time buyers, growing families, or those looking to downsize-don't miss the opportunity to call vibrant Meadowvale Village home. (id:60365)

