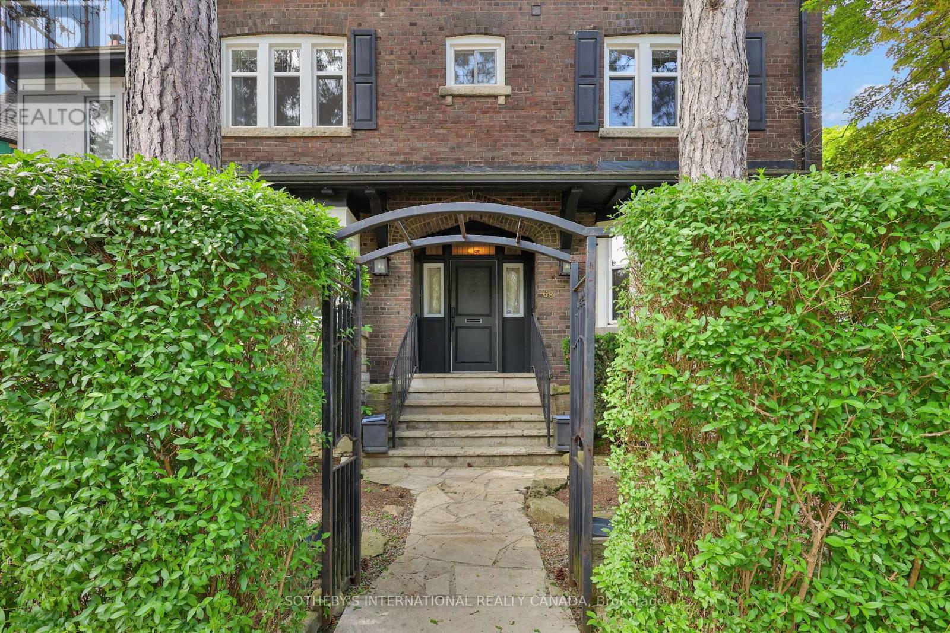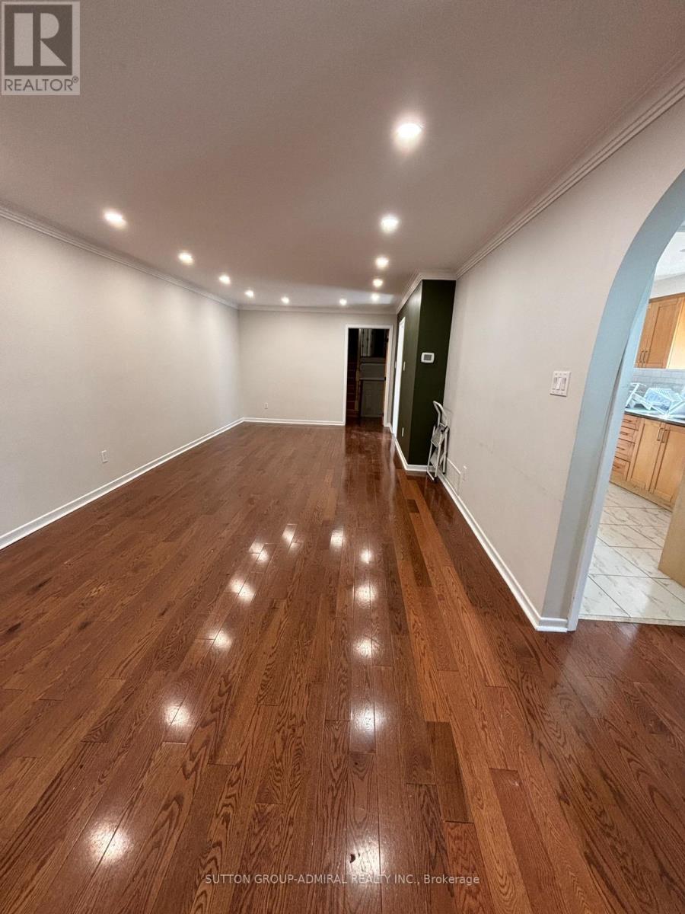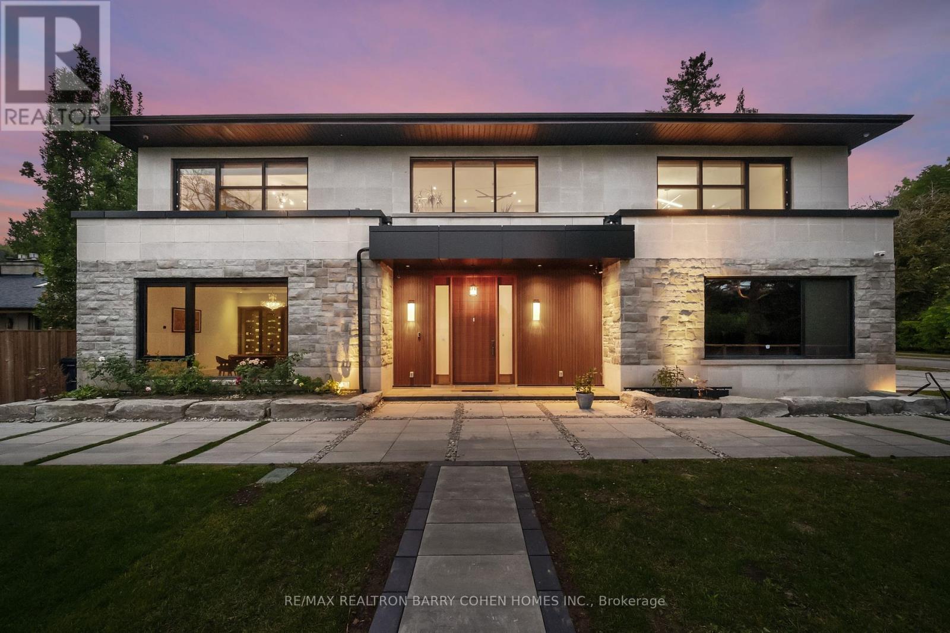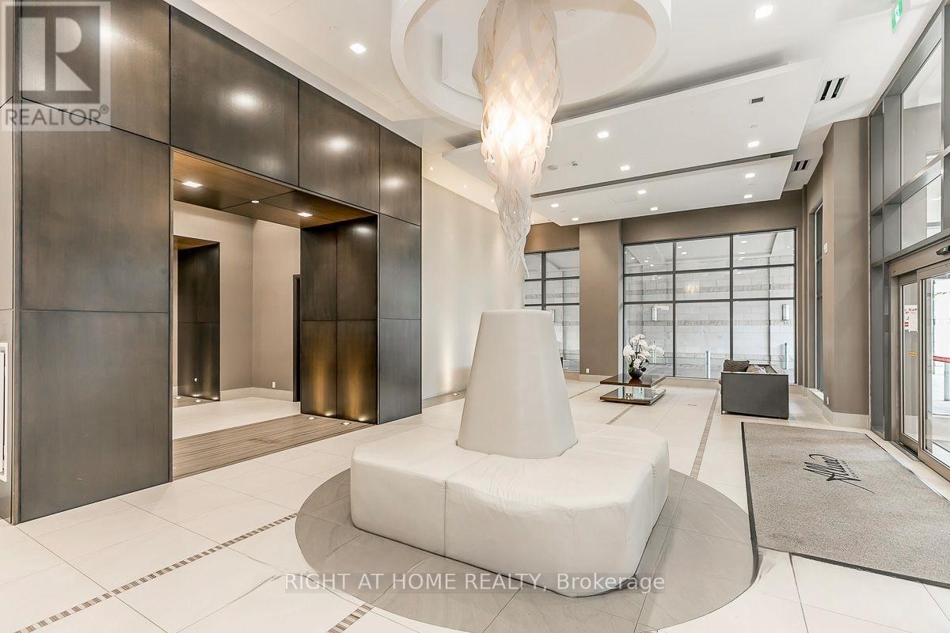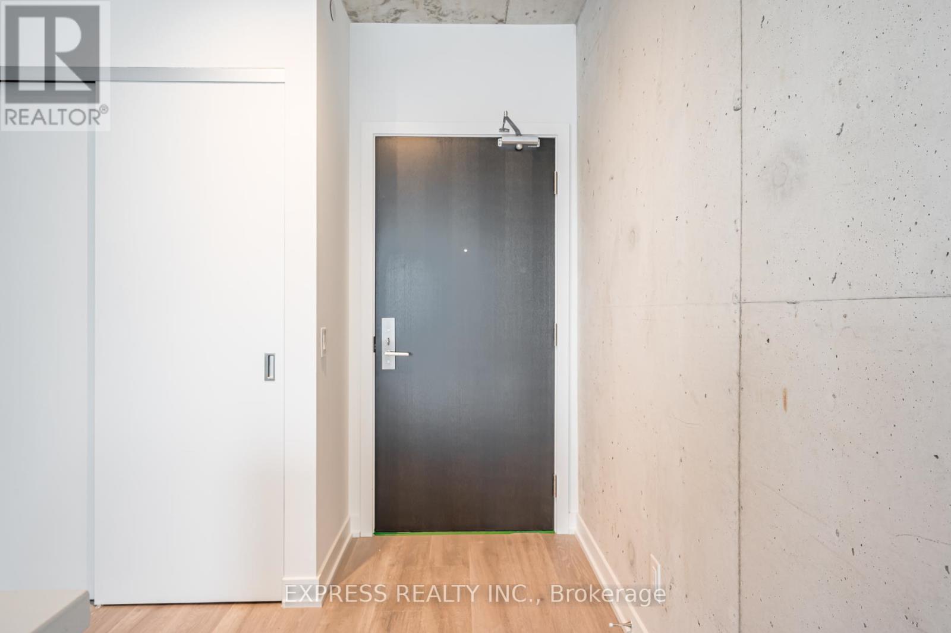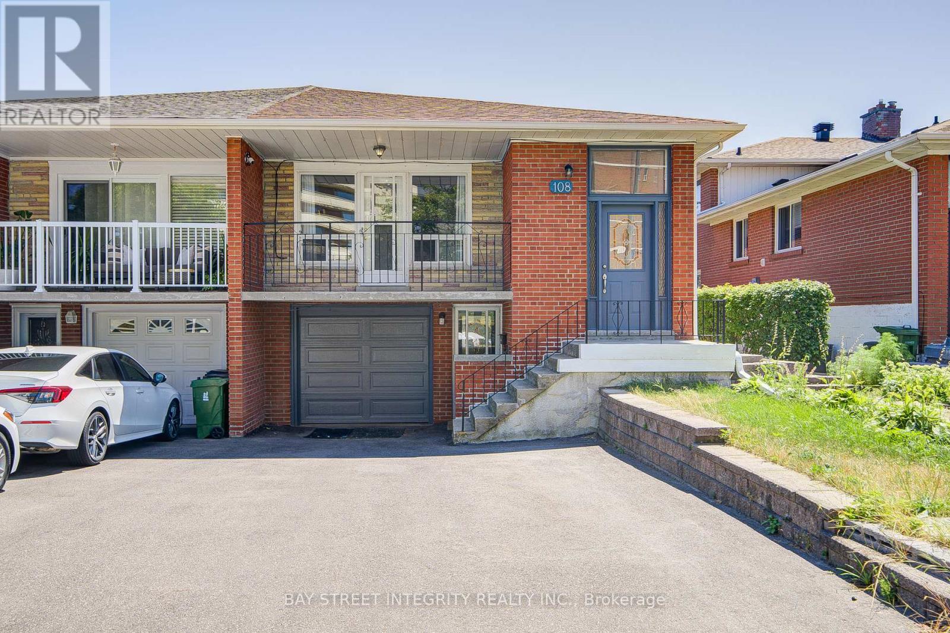68 Astley Avenue
Toronto, Ontario
Welcome to North Rosedale -A Rare Opportunity in a Coveted, Historic Community. Nestled in the heart of prestigious North Rosedale, this elegant 3-storey residence offers timeless charm and exceptional space for refined family living. Featuring 5 bedrooms, 5 bathrooms, and a private nanny suite in the lower level, this home seamlessly blends classic character with modern comforts.The main floor boasts a formal dining room with custom built-ins, a spacious family room combined with an open-concept kitchen, and a sunlit breakfast room perfect for casual meals. The living room exudes warmth, complete with a fireplace, bay window, and serene views of the front yard.Upstairs, the primary retreat features a luxurious 5-piece ensuite and an expansive walk-in closet, while the upper levels offer two private terraces, ideal for outdoor entertaining or quiet relaxation. Lush yard with a peaceful pond and beautifully landscaped garden.Natural light fills every corner of this home, enhancing its bright, welcoming ambiance. Located just steps from Chorley Park, Summerhill Market, and all of Rosedale's top-tier amenities, this is a rare opportunity to own in one of Torontos most distinguished neighborhoods. (id:60365)
101 - 200 Keewatin Avenue
Toronto, Ontario
Welcome to this exquisite 2-bedroom, 2-bathroom residence in The Keewatin, an exclusive boutique community of just 36 estate-style homes, ideally positioned on a tree-lined corner in one of Midtown Toronto's most prestigious neighbourhoods. Offering approximately 900 sq. ft. of thoughtfully designed interior living space plus nearly 500 sq. ft. of private terrace outdoor space with a gas BBQ hookup, an entertainer's dream, and a true outdoor retreat in the heart of the city. This suite blends modern luxury with natural tranquility. The open-concept layout is enhanced by floor-to-ceiling windows, flooding the home with natural light. A chef-inspired kitchen features Miele appliances, a quartz waterfall island with abundant storage, quartz countertops, and a seamless quartz backsplash. Every detail has been masterfully curated to deliver an elevated lifestyle defined by comfort, design, and privacy. The Keewatins' striking contemporary architecture harmonizes beautifully with the charm of the vibrant Yonge & Eglinton corridor. Steps to Sherwood Park, top-ranked schools, boutique shopping, dining, and the upcoming Eglinton Crosstown LRT, this is urban living at its finest. Do not miss this exceptional leasing opportunity, competitively priced for immediate occupancy! (id:60365)
2001 - 130 River Street
Toronto, Ontario
Spacious & Sun-Filled 1 Bedroom + Den at Daniels Artworks Prime Downtown Location. Welcome to this beautifully designed 1 Bedroom + Den suite at Daniels Artworks, located in the Downtown Toronto. Boasting 10-foot smooth ceilings and floor-to-ceiling southeast-facing windows, this unit is bathed in natural light and offers stunning city views. Interior finishes include premium wood flooring, quartz countertops, undermount sink, tiled backsplash, a multi-purpose center island, and sleek cabinetry. The den offers flexible space for a home office or guest room, while mirrored closets add both style and function. Enjoy resort-style amenities in this modern building, featuring a state-of-the-art fitness centre, arcade and games room, party room, childrens play area, co-working spaces, pet wash station, and a spacious outdoor terrace with BBQs. Situated in the vibrant and revitalized Regent Park community, youre just steps from the Don Valley Trails, Pam McConnell Aquatic Centre, St. Lawrence Market, Distillery District, and a variety of trendy cafes, restaurants, and boutiques. With TTC streetcars, buses, and subway access at your doorstepand easy access to major highwayscommuting throughout the city is effortless. (id:60365)
116 Fisherville Road
Toronto, Ontario
3-Bedroom House for Rent 116 Fisherville Rd (Bathurst & Steeles Area)Spacious and bright 3-bedroom, 1.5-bath home featuring laminate floors, pot lights, and a functional layout. Enjoy a large family-size kitchen and an open-concept living/dining area. Fantastic locationclose to parks, schools, cafés, restaurants, shopping, transit, and just minutes to York University. Ideal for students or professionals. International students welcome. (id:60365)
28 Brian Cliff Drive
Toronto, Ontario
Stunning Contemporary Residence On Coveted Corner Lot In The Bridle Path Area. Meticulously Designed 4+2 Bedroom, 7 Bathroom Custom Home On Expansive Tree-Lined Property. Vast Sunken Garden-Inspired Backyard W/ Heated Saltwater Pool, Terrace Walls, Sprawling Patio & Landscaped Greenery. Commanding Indiana Limestone Exterior, 3-Car Snowmelt Driveway & Dual-Bay Garage W/ Epoxy Flooring & E/V Charger. Premium Security Film On Main & Lower Windows, Elevator Service On All Levels. Beautifully Scaled Principal Spaces W/ Soaring Ceilings & High-End Finishes, Anchored By An Elegant Open-Riser Staircase. Dining Room W/ Full-Wall Glass Wine Cellar, Large Prep Kitchen W/ Premium Appliances, Chef-Inspired Gourmet Kitchen W/ Scavolini Cabinetry, Waterfall Island W/ Seating & Breakfast Area. Exquisite Family Room W/ Walk-Out To Expanded Balcony & Gas Fireplace With Floor-to-Ceiling Natural Stone Surround. Spacious Main Floor Office & Mudroom W/ Custom Cabinetry. Second-Floor Lounge Offers Additional Entertaining Space. Gracious Primary Suite W/ Balcony, Spa-Like 6-Piece Ensuite & Walk-In Wardrobe W/ Bespoke Closets. 3 Generously-Sized Upstairs Bedrooms W/ Ensuites & Walk-In Closets. Full Entertainers Basement W/ Heated Floors, Well-Appointed Wet Bar, Walk-Up To Backyard Retreat, Cedar Steam Sauna, Nanny Suite, Bedroom/Secondary Office, Home Theatre Room & 2 Full Bathrooms. This Luxury Home Is Designed For Family Living Beyond Compare. Perfect Location In Bridle Path-Windfields, Steps From Toronto Botanical Gardens, Crescent School, Granite Club & More. (id:60365)
701 - 32 Davenport Road
Toronto, Ontario
Location, location, location! Just a 5-minute walk to both Bay and Bloor-Yonge subway stations, unbeatable access to University of Toronto, Toronto Metropolitan University, and George Brown College, perfect fit for students or young professionals.Open-concept living/sleeping area with floor-to-ceiling windows, modern kitchen with built-in appliances24/7 concierge, gym, party room, and rooftop terrace, steps to Whole Foods, Yorkville Village, and chic cafes. Direct subway access to downtown campus life, internship spots, and nightlife. (id:60365)
210 - 23 Glebe Road W
Toronto, Ontario
This One Bedroom + Den + Locker offers a smart and functional layout, features 9' floor to ceiling windows overlooking unobstructed north city views! Perfect for working professionals, couples, or students. Building Amenities: Concierge, fitness centre, party/meeting room, and rooftop deck with stunning views. Unbeatable Location: 5 min walk to either Yonge-Davisville or Eglinton subway station, with shops, cafes, groceries, parks, and restaurants just steps away. Easy commute to downtown, UofT, TMU, and the Financial District. Walking/Transit Score: 96. Unit is furnished ($2,500/mth) with bed and frame, desk and chair which can be removed if rented unfurnished. (id:60365)
2004 - 15 Grenville Street
Toronto, Ontario
Location, location, location! Steps away from College St. subway station and TTC. Walk to Metropolitan University and U of T and hospitals. Minutes away McDonald's, Pizza Pizza, Shopper's Drug Mart, Tim Horton's, Starbuck, Metro Supermarket, etc. Unit is furnished ($2,200/mth) with bed and frame, desk and chair which can be removed if rented unfurnished. Unit will be professionally cleaned prior to move-in. (id:60365)
610 - 55 Ontario Street
Toronto, Ontario
Approx. 644 Sf, One Of A Kind Loft-Style Condo 1 Bedroom + Den @ East 55 Condo With 9 Ft Ceiling, Floor To Ceiling Windows, Concrete Accent Wall & Ceiling, Gas Cooktop & More. Amenities Including 24 Hrs Concierge, Party Room, Outdoor Pool, Exercise Room & Visitors Parking. Steps To Public Transit, St Lawrence Market, George Brown, Distillery District, Restaurants, Cafes, Shops & Park. Single Family Residence. Photos Were Taken Prior Tenants Move In. (id:60365)
108 Bowhill Crescent
Toronto, Ontario
Looking to own a home in North York for (almost) free? This well-maintained 3073.2 square feet in total 5-level backsplit semi-detached house offers 3 separate units with private entrances, live in one and rent out the other two to generate cash flow that can help cover your mortgage. Or rent out all 3 units for $6000+ income a month. Unit 1: 3 bed+1bath+1 kitchen+1 laundry. Unit 2: 1 bed+1bath+1 kitchen+1 laundry. Unit 3: 1 bed+1bath+1 kitchen.Overall, it includes 4 bedrooms plus an additional bedroom in the basement. The home is equipped with central air conditioning and central vacuum. Enjoy the convenience of being within walking distance to schools, parks, shops, and transit. The family room has a walkout to the patio. The property boasts interlocking stones from the front to the rear of the house, newly paved asphalt driveway (2023), a newer roof, furnace, hot water tank, AC, and a brand new stove. The interior has been freshly painted, with updated door handles, smooth ceilings throughout, 18 pot lights, and approximately 20 new LED lights installed.Option to assume existing tenants or take possession vacant. Showing videos https://www.youtube.com/watch?v=15TFNCHacKM (id:60365)
4011 - 55 Cooper Street
Toronto, Ontario
Welcome To Unit 4011 At 55 Cooper St, The Iconic Sugar Wharf Condominiums By Menkes. Experience The Perfect Blend Of Luxury, Lifestyle, And Convenience In The Heart Of Torontos Vibrant Waterfront. This Bright And Spacious 3-Bedroom, 2-Bathroom Corner Suite Offers 812 Sq. Ft. Of Thoughtfully Designed Living Space, Plus An Impressive 335 Sq. Ft. Wraparound Balcony, Perfect For Relaxing Or Entertaining While Enjoying Breathtaking Panoramic Views Of The City Skyline And Lake. Featuring Floor-To-Ceiling Windows And Elegant Laminate Flooring, This Modern Home Boasts An Open-Concept, Functional Layout. The Kitchen Comes Fully Equipped With Built-In Appliances. The Primary Bedroom Includes A Walk-In Closet And A 4 Pc Ensuite. Each Bedroom Is Generously Sized With Large Windows And Direct Access To The Balcony, Offering An Abundance Of Natural Light Throughout. Residents Enjoy Exclusive Access To Five-Star Amenities, Including A Fitness Centre, Indoor Pool, Outdoor Terrace and Dining Lounge, Party Room, 24-Hour Concierge Service, And More. Perfectly Located Just Steps From The Gardiner Expy, Sugar Beach & Park, St. Lawrence Market, Union Station, The Financial District, And Harbourfront Centre, This Exceptional Home Offers Unmatched Convenience And Lifestyle. (id:60365)
4205 - 3 Gloucester Street
Toronto, Ontario
Welcome to 3 Gloucester Street, Suite 4205, a stunning residence in the heart of Toronto's vibrant Church-Yonge Corridor. Located in a modern high-rise tower, this luxurious condo offers sweeping city and lake views from the 42nd floor, paired with contemporary finishes and top-tier amenities. The building features a sleek lobby, 24-hour concierge, state-of-the-art fitness centre, rooftop terrace, party lounge, and more. Situated just steps from Yonge and Bloor, residents enjoy unparalleled access to the TTC subway, world-class shopping, fine dining, cafes, and the University of Toronto. Experience sophisticated urban living in one of downtown Toronto's most sought-after and walkable neighbourhoods. (id:60365)

