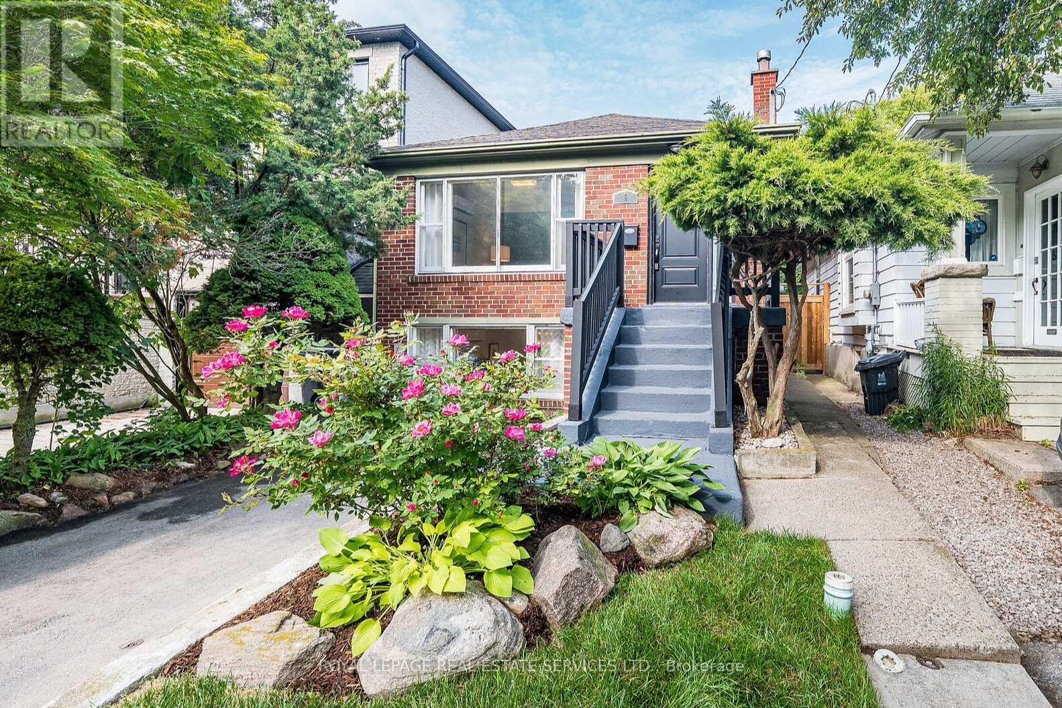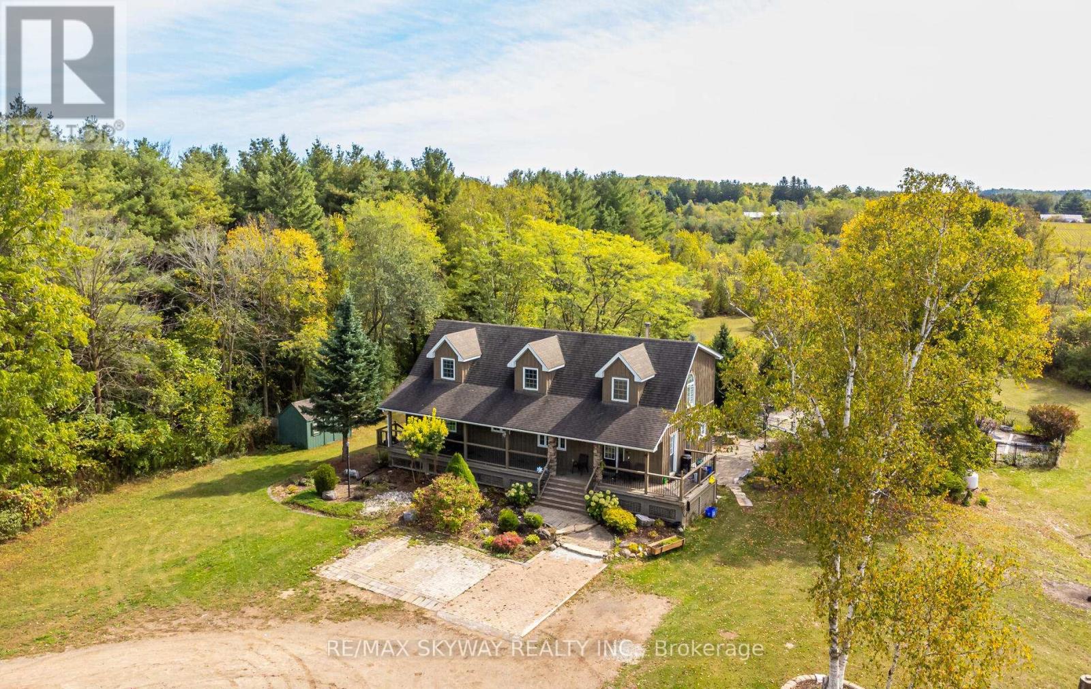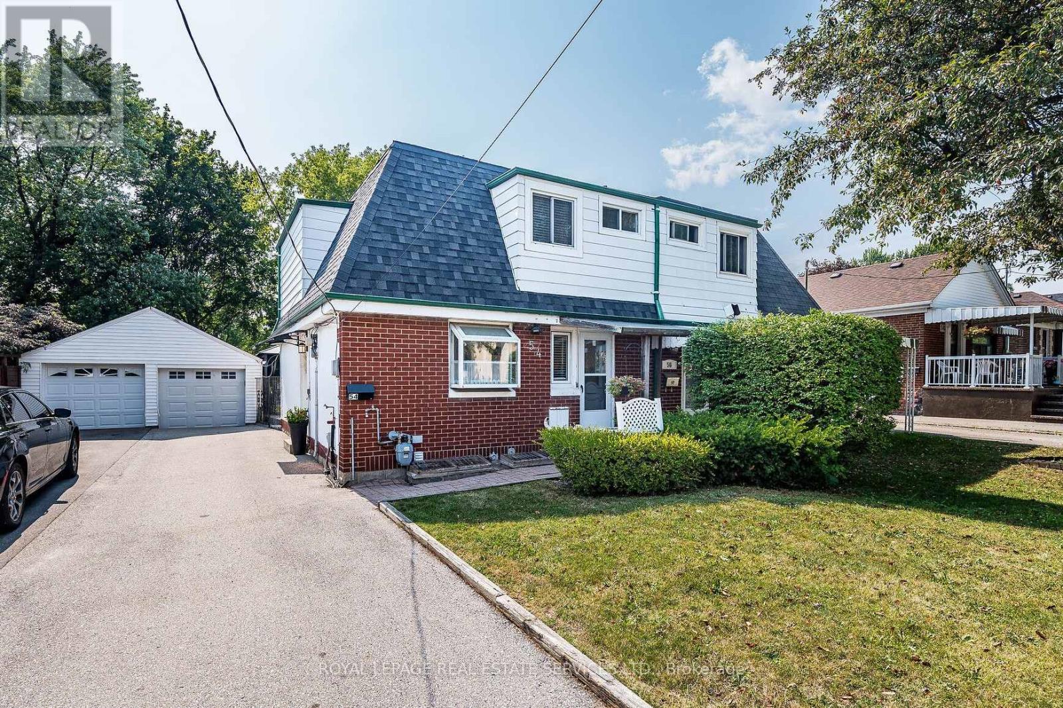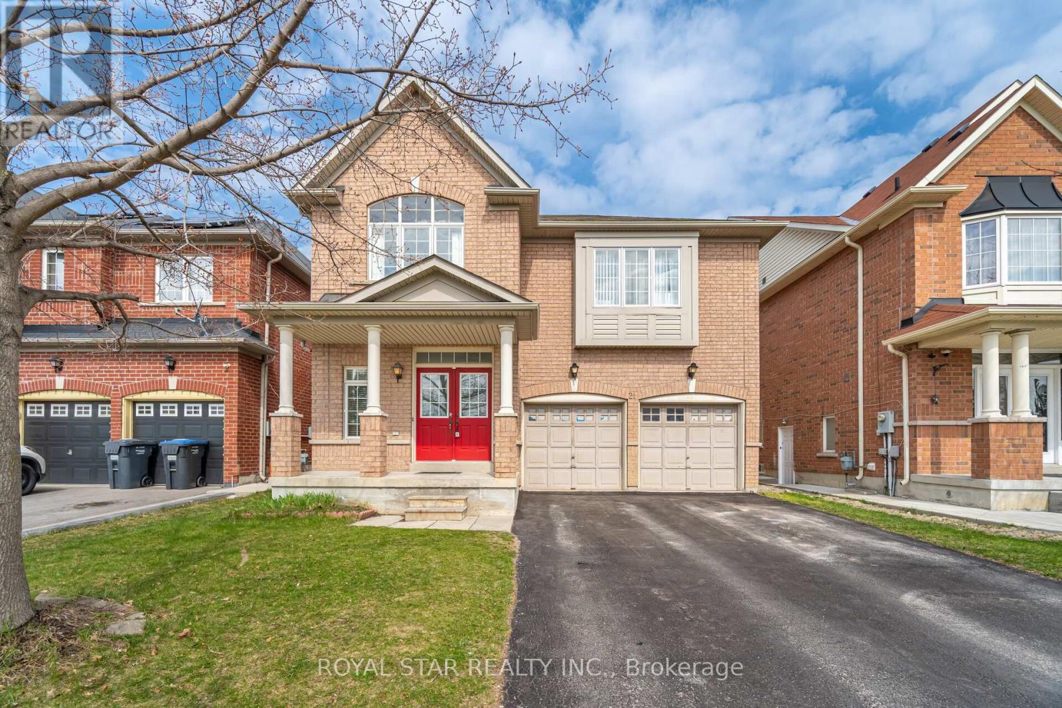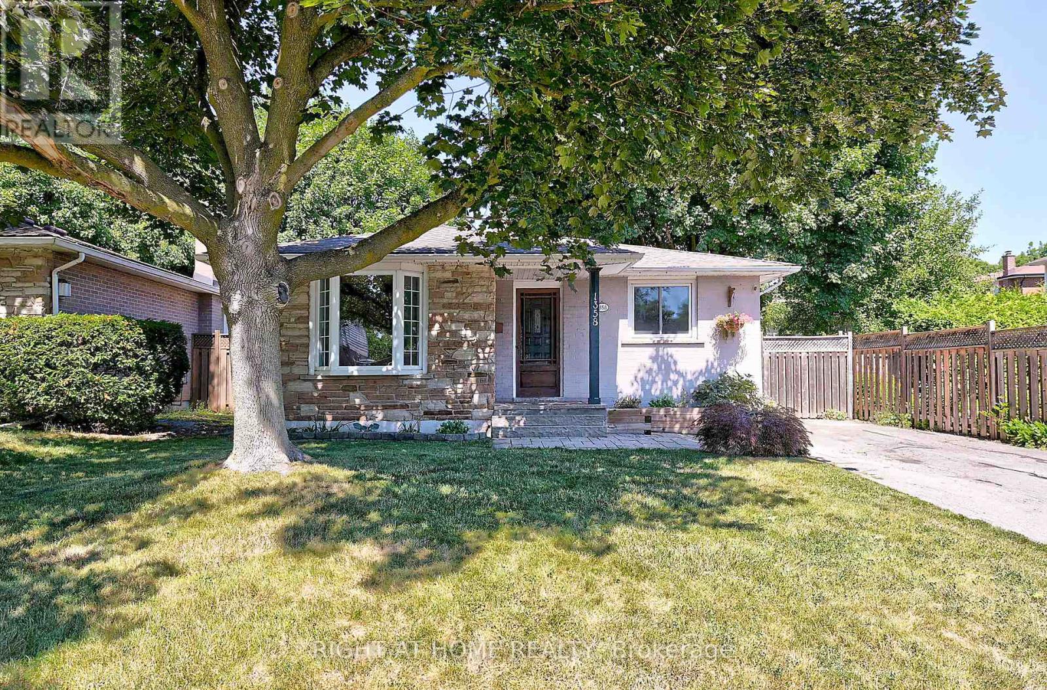6 Twelfth Street
Toronto, Ontario
6 Twelfth Street; a simply-delightful family home with an unbeatable lakeside location and private drive! This large, beautifully updated bungalow features 3+1 beds, 2 baths and 1+1 kitchens. Plus a high basement and income-earning potential. This raised bungalow offers nearly 1,900 sq ft of living space (per floor plans). Freshly painted in trendy off-whites by Benjamin Moore and featuring gleaming hardwood floors recently refinished in Special Walnut, this home blends modern comfort with classic charm. The bright living/dining room showcases a large picture window with views of the park, a rich Hale Navy accent wall, and gleaming hardwood floors. The updated main floor kitchen is equipped with stainless steel appliances, white quartz counters, ample cabinetry, and a chic hex-tile backsplash. The queen-sized primary and second bedrooms overlook a sunny west-facing patio, while the third bedroom provides flexibility as a bedroom, home office or the expansion of the main living space. Updated 4-piece bath with oversized tile, a deep tub, and elegant vanity. The lower-level features an in-law suite (rental potential $$$) with a bright living space, cute kitchen, 4-piece bath, and large bedroom with a huge picture window - plus high ceilings, separate entrance and laundry/utility room. The backyard is fully fenced and features a lush green lawn, 2 storage sheds and gorgeous lilac tree. You will love the patio vibes; complete with an open gazebo, decorative lights, gorgeous patio set and natural gas BBQ - perfect for entertaining family and friends with sunny summer BBQs! This location can't be beat! Ideally located in the highly-sought-after lakeside community of New Toronto. Just steps to the Lake, Waterfront Trail, Rotary Peace Park and Sam Smith Park. Easy walk to transit, schools, pools & Humber College. And, it's just a short commute downtown. Dreaming of living near the lake? Dream no longer! Now you too can enjoy the excitement of Life-by-the-Lake! (id:60365)
6 Melbourne Avenue
Toronto, Ontario
Charming Restored Century Home in the Heart of Parkdale. Step into this beautifully restored and thoughtfully renovated turn-of-the-century home, perfectly blending historic charm with modern functionality. Featuring exposed brick walls, high ceilings, a brand-new kitchen with ample storage and new stainless appliances, refinished hardwood floors, new carpeting, and stylish pot lights throughout. This home is designed for comfortable, everyday living. Bright and airy, the space is filled with natural light thanks to large windows throughout and skylight over the stairs. Walk out from the kitchen to a private back patio ideal for entertaining and relaxing outdoors with mature trees and loads of greenery. Part of the historic 'Melbourne Place' with gas street lamps in the courtyard enjoy back access from the private laneway for loading groceries and exiting the backyard. Rent out the basement with potential walk out from the front yard which is currently a window. Located in the vibrant heart of Parkdale's creative community, directly across from a charming parkette, you'll be surrounded by a unique mix of cafés, restaurants, galleries, studios, and shops, all just steps from your front door. Enjoy easy access to TTC routes, top-rated schools, Lakeshore trails, Liberty Village, the Drake and Gladstone Hotels, and the lakefront. This is urban living with character, comfort, and community all in one of Torontos most dynamic neighbourhoods. Plenty of street parking permits available, confirmed with the city. (id:60365)
5628 Highway 7
Milton, Ontario
Enjoy Country Living In Stunning Custom-Built Cape Cod On 8.6 A Of Private Tranquil Setting,2602 Sq Ft Abv Grd, Almost 3000 Sq Ft Finished Liv Space. Perfect For Family Life/Entertaining. Long Tree-Lined Driveway To The Home You Have Been Waiting For! Curb Appeal, Board & Batten, Inviting Front Porch. Foyer, Enjoy A Great Room W/ Wood Burning Fp, Large Chef's Kitchen W/ Huge Island, Double Wall Ovens, Cook-Top, Spacious Dining Area, Walk-In Pantry, Spacious Laundry (Access To Rear Deck), Desirable Primary Bed W/ Walk-In Closet, 3 Piece Ensuite, Back Yard Views. Mf Office, 2Pc Bath & Mudroom/Foyer (Side Yard Access). 2nd Flr Offers A 5 Pc Ms Bath Walk-In Shower, Soaker Tub, Dbl Sink, 3Beds. Bsmt Walk-Out Future In-Law & Potential For Large Rec Rm. Property W/ Sprawling Lawn, Backyard Oasis Inground Pool, Prof. Landscaping, Woods, Trails. Mins To Acton, Georgetown, Hwys, Go, Schools, Shopping. (id:60365)
1204 Fox Crescent
Milton, Ontario
Charming, cottage-style living in the heart of Dempsey, one of Milton's most desirable neighborhoods. Located within the catchment of Milton's #1-ranked public elementary and secondary schools, this home is perfect for families prioritizing top-tier education. $150,000 invested in premium upgrades, including a new roof, windows, AC, Upgraded kitchen, and a professionally finished basement perfect for hosting and enjoying family celebrations, with the potential to be easily converted into a legal basement suite if desired Enjoy a fully renovated walkout basement with rental potential, brand new roof and AC, and fresh paint throughout. Backing onto protected green space, this rare gem offers ultimate privacy and scenic views. Whether you're raising a family or seeking tranquility without leaving town, this home truly has it all. A true showstopper, ready to welcome its next chapter. (id:60365)
4 Lawnview Court
Brampton, Ontario
(((Legal Basement Apartment))) 3-Bedrooms upstairs and 2-Bedrooms in the basement, Fully Renovated. this property combines luxury, functionality, and Income Potential. The finished legal basement Apartment includes 2 bedrooms, a separate side entrance, and generates approximately $1,800 per month in rental income a fantastic mortgage help. New Hardwood Flooring, New Kitchen, New Bathrooms, New Paint, New Appliances. The bright, open-concept layout is filled with natural light this property combines luxury, functionality, and income potential. The double car garage and extended driveway offer plenty of parking. 4 car parking on the Driveway. Located in a highly desirable neighborhood, This home is just minutes from trails, just minutes from schools, public transit, shopping, groceries, restaurants, temples, and churches, highways, this home delivers space, style, and unmatched convenience in one of Brampton's most desirable neighborhoods. Don't miss this rare opportunity to own a true gem with space, style, and location all in one! Make this your dream Home (id:60365)
54 Second Street
Toronto, Ontario
Looking for a delightful home that you'll be happy to call home? Congratulations, you've found it! This oh-so-sweet semi is perfectly located in much-sought-after New Toronto! This freshly-painted, 3-bedroom, 2-bathroom home is surprisingly-spacious, with large principal rooms. It features an open concept kitchen/dining room with loads of cupboards and a handy island; a nicely-finished basement rec room/4th bedroom with good head height & an extra-bright, extra-large, living room with a walk-out to a gorgeous, tree-shaded, back yard with party-sized deck! The west-facing backyard is a perfect space to enjoy sunny summer BBQs with family and friends! Plus, it comes complete with a gazebo and fire pit, perfect for roasting hot dogs and marshmallows on summer nights! Best of all there is parking for 4 cars in the long private drive & garage. The garage enjoys an automatic garage door opener and power. Just steps to Second Street School with French immersion & a short stroll to the Lake, Waterfront Trail, lakeside parks, lakeside play grounds & pool! The TTC is just steps away & Mimico GO is within walking distance. Quick commute to downtown & the airport. (id:60365)
63 Culture Crescent
Brampton, Ontario
** TWO BEDROOM LEGAL BASEMENT WITH SEPERATE ENTRANCE**Welcome to 63 Culture Crescent, Brampton a beautiful executive freshly painted home in the highly desirable Fletchers Creek Village community! This renovated Majestic Model offers a Double Door Entry with Impressive Foyer designed with Chandelier. This house has very practical layout with 2,504 sq. ft. above grade of bright and spacious living. Enjoy a premium, pie shape fair sized lot with gardening area to grow fresh veggies and enjoy during summer. NO neighbor at the back. The front walkway is upgraded with patterned concrete, and a custom side gate adds to the curb appeal. The home features separate spacious family and living area with lot of bright light. The kitchen with separate breakfast area equipped with Granite Countertop, backsplash, stainless steel appliances including double door refrigerator, stove, dishwasher, wall-mounted range hood perfect for everyday cooking and entertaining. This home is carpet-free throughout, offering easy maintenance and a clean, modern look. Very Bright Master Bedroom with Walk - In Closet. Master Bedroom Washroom has Jacuzzi for hot spa relaxation & Standing Shower, quartz counter top in upper level washrooms. All other bedrooms have attached walk- In Closets. Parking is never a problem with space for 6 vehicles perfect for large families or guests. The home also features a legal 2-bedroom Walkout basement apartment with 1 full bathroom, offering private living space or excellent rental income potential. Located just minutes from Mount Pleasant GO Station, schools, parks, grocery stores, shops, and bus stops, this home delivers comfort, convenience, and space all in one. Roof Replaces - , AC-, Furnace and Blinds. Don't miss your chance to own this move-in-ready, meticulously maintained home schedule your private showing today! (id:60365)
565 Edenbrook Hill Drive
Brampton, Ontario
Gorgeous, grand, and filled with natural light 565 Edenbrook is a beautifully upgraded 4-bedroom corner-lot home in Bramptons most sought-after family neighbourhood. With clear open views, soaring 9-foot smooth ceilings, and luxury finishes throughout, this Mattamy-built home offers refined living on 3 finished levels.From its elegant curb appeal to its double private driveway, spacious built-in garage and landscaped exterior, every detail has been thoughtfully designed. The main floor features an open-concept layout ideal for family life and entertaining, with vaulted ceilings in the living room/family room area, crown mouldings, large sun-filled windows, custom window coverings and upgraded lighting.At the heart of the home is the open-concept luxury chefs kitchen, equipped with modern cabinetry, granite counters, stainless steel appliances, gas stove, high-powered exhaust, and a generous breakfast bar/centre island that flows into the living and dining rooms. Step outside to your private, fenced, backyard oasis with a custom gazebo, lovely storage shed and lots of space to garden, unwind, play, and host in style.Upstairs, four well-appointed bedrooms offer bright, peaceful retreats; each with oversized windows, cathedral ceilings, and plenty of storage. The primary is perfectly appointed with a large walk-in closet, custom LED lighting w/remote and spa-inspired 4pc ensuite.Added in 2024, the luxury 1-bedroom lower-level apartment features a private entrance, full kitchen, 4-piece bath, and open-concept living area ideal for extended family, guests, adult children, or as an income-generating suite.Located near top schools, trails, GO Transit, shops, and Cassie Campbell Community Centre this turnkey home blends upscale comfort with everyday convenience. Click for floor plans, 3D tour, specifications and to request home inspection report. (id:60365)
21 Baylawn Circle
Brampton, Ontario
Welcome to 21 Baylawn Circle, a Stunning Family Home Nestled in the Heart of Prestigious Valley Creek's Vibrant Community. This Beautiful Home Offers a Perfect Blend of Charm, Luxury and Tranquility, an Ideal Choice for Families and Professionals Alike. Situated on a Quiet Family Friendly Street With No Neighbours Directly in Front. Double Door Main Entry, Large Chef's Kitchen with Plenty of Cupboard Space, Rare Separate Dining and Living Rooms, Along with Family Room with Gas Fireplace, Ideal for Both Entertaining or Cozy Evenings In. Upstairs Offers 4 Spacious Well Planned Bedrooms, 2 With Their Own Private Ensuites, 2 With a Jack & Jill Shared Access. Upstairs Laundry for Added Convenience. The Finished Basement Offers 2 Spacious Bedrooms with Upgraded Larger Windows, an Additional Kitchen and 4 Piece Bathroom. It's Perfect for Additional Family Members, or Potential Income. The Location is Ideal, Right at McVean and Cottrelle, it is Within walking distance to Multiple Schools, Parks, Ponds/ Nature Trails, Shopping Plazas, Banks and Restaurants. Minutes to HWY 427, Costco, Gurdwara Dasmesh Darbar, Hindu Sabha Mandir, Gore Meadows Community Centre - Offering Gym, Yoga, Swimming, Games, Outdoor Ice Rinks, Summer Camps and Library. LOCATION is EVERYTHING, You're Centrally Located, Yet Able to Enjoy Peace and Tranquility in a Safe Neighbourhood. Come See It, Make It Yours!!***You Will Love The Classic Elegance*** (id:60365)
1358 Odessa Crescent
Oakville, Ontario
Welcome to this beautifully renovated 2+2 bedroom detached bungalow nestled on a quiet,family-friendly street in one of Oakvilles most sought-after neighbourhoods. This move-inready home boasts nearly $100,000 in upgrades, blending modern comfort with timeless charm. Separate Entrance to Finished basement with 2 additional bedrooms, and large family room withfeature wall and electric fireplace ideal for extended family, guests, or a home officesetup. Situated in a safe, well-established community, steps from top-rated schools, parks, shopping,and transit. Perfect for families, down sizers, or investors looking for value in a high-growth area. (id:60365)
43 Fernando Road
Toronto, Ontario
Meticulously Maintained 3+1 Bedroom Semi-Detached with Two Separate Entrances to the Basement. Sun filled Spacious Family Room currently being used as a home spa. W/Large Skylight And W/O To a Generous Size Backyard with flowers and vegetable gardens. Beautiful Kitchen offers Marble Backsplash and Granite Counter tops.2 Car Parking Garage, lots of outdoor parking, Great Potential Income from the Bsmt with Above Ground Large Windows. Roof from 2012. Furnace and A/C from 2015, Electric Gas fireplace is included. Upper Bathroom renovated in 2020. This home is in move in ready located in a quiet street Close to Hwy 400 And 401, Park, Schools, Shops and Bus Stop. (id:60365)
360 Claremont Crescent
Oakville, Ontario
This one is a head-turner. From the curb appeal to the custom interior renovation, every detail has been beautifully considered. Step inside and prepare to be wowed this is one of those homes that just feels right. Enjoy life in a mature, established neighbourhood with walkable parks and Lake Ontario trails. Perfect for commuters with quick access to transit, highways, and Oakville or Clarkson GO. Located in the sought-after Oakville Trafalgar High School catchment and near top private schools. Set on a quiet crescent, 360 Claremont Crescent is a showpiece of modern family living. This custom-renovated (2022 by Atria Fine Homes) 4+1 bedroom home offers nearly 4,000 sq ft of finished living space with premium finishes and thoughtful design throughout. The chefs kitchen features Wolf/Sub-Zero appliances, a Caesarstone waterfall island, appliance garage, under-cabinet lighting, and motorized blinds. The butlers pantry offers a beverage fridge and extra cabinetry. A custom mudroom connects to the garage. The family room boasts 16-ft sliding doors, electric fireplace, and built-ins. The main floor also includes a stylish office and designer laundry room. Upstairs, the primary suite offers two walk-in closets and a spa-like ensuite. Three additional bedrooms and a renovated bath complete the upper level. The finished lower level includes a rec room, 5th bedroom, powder room, and lots of storage. Exterior updates (2022) include new doors, black-framed windows, soffits, downspouts, and pot lights for a crisp, modern finish. Top school elementary catchments: Maple Grove PS, E.J. James PS. (id:60365)

