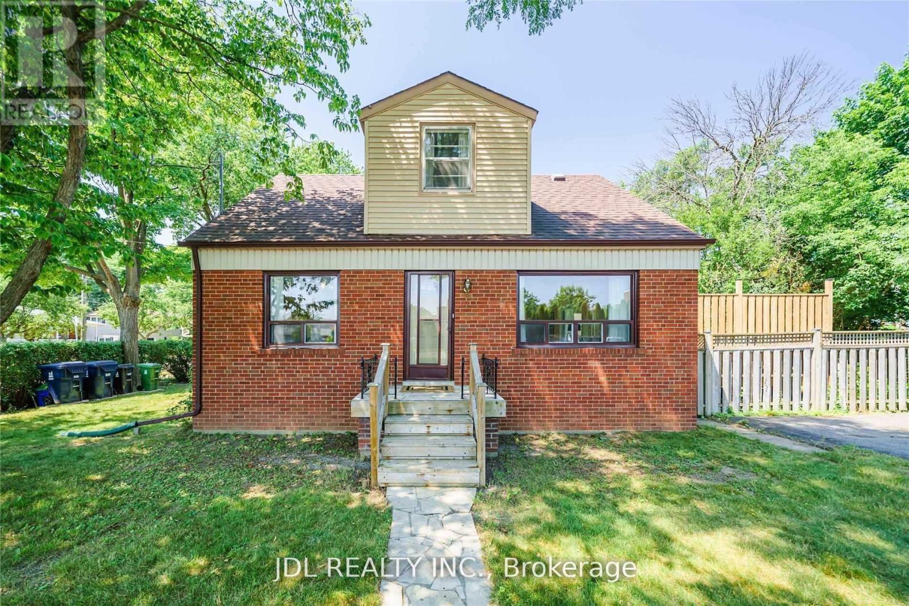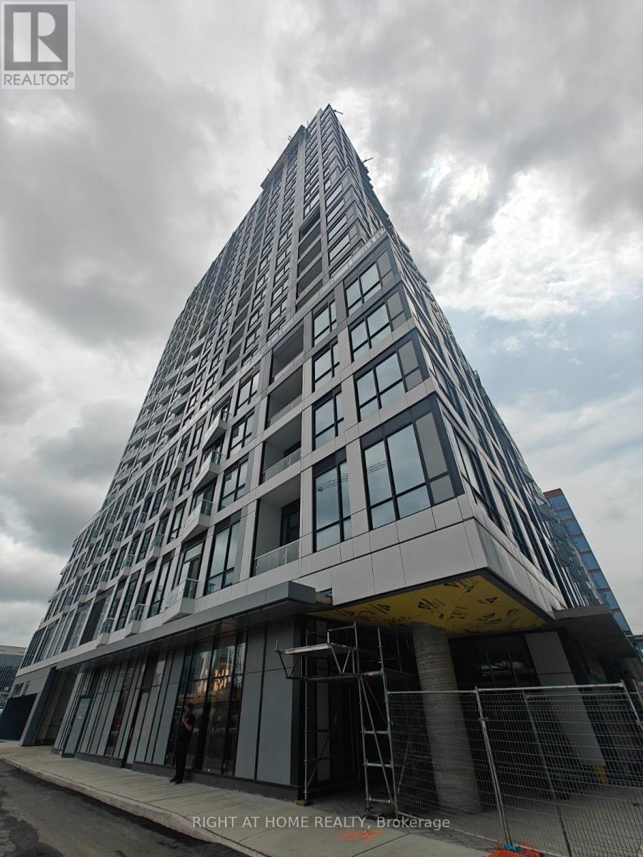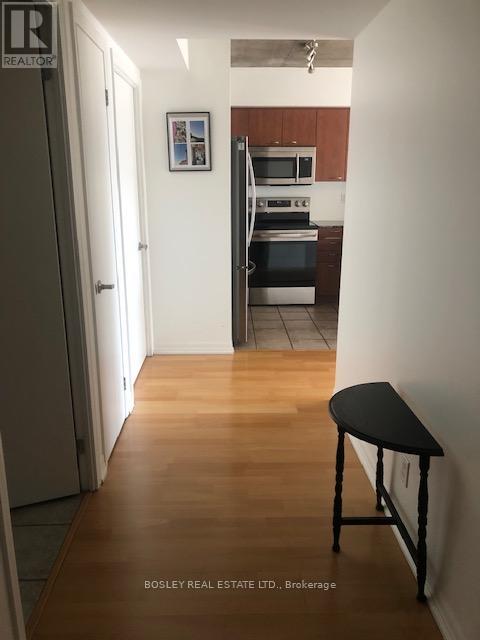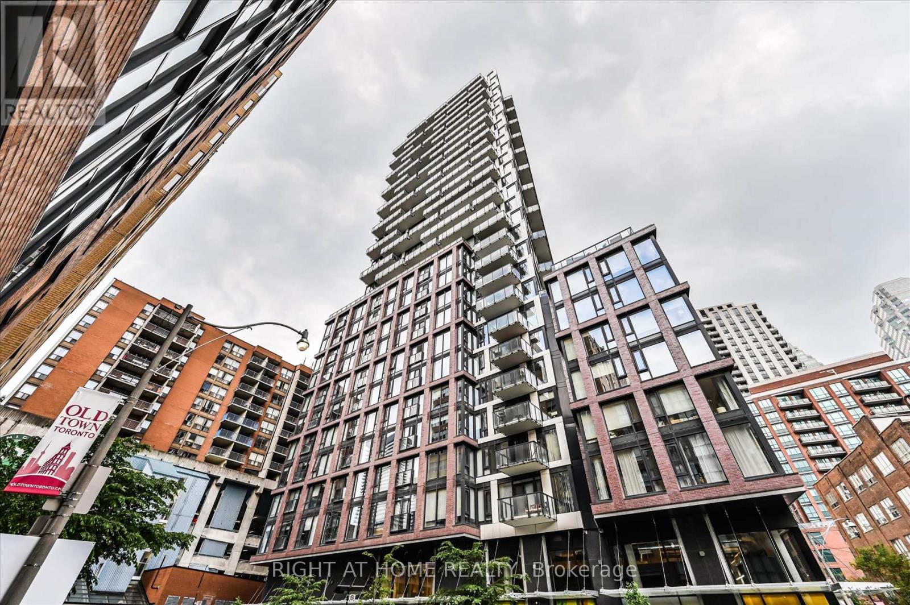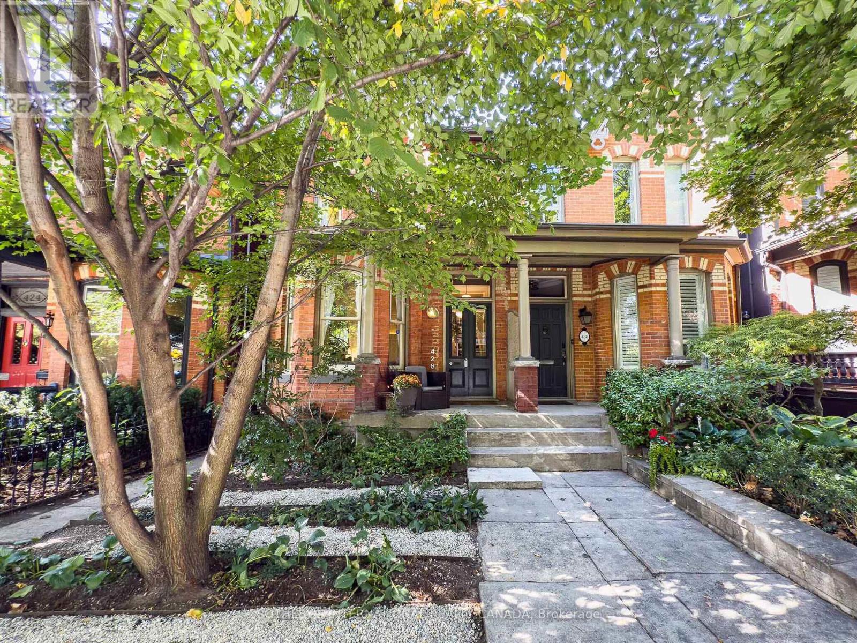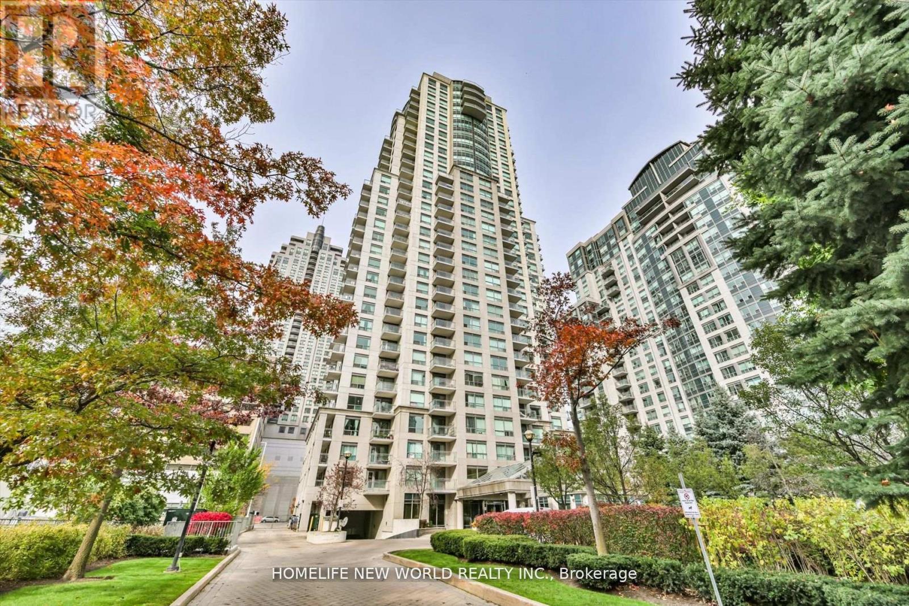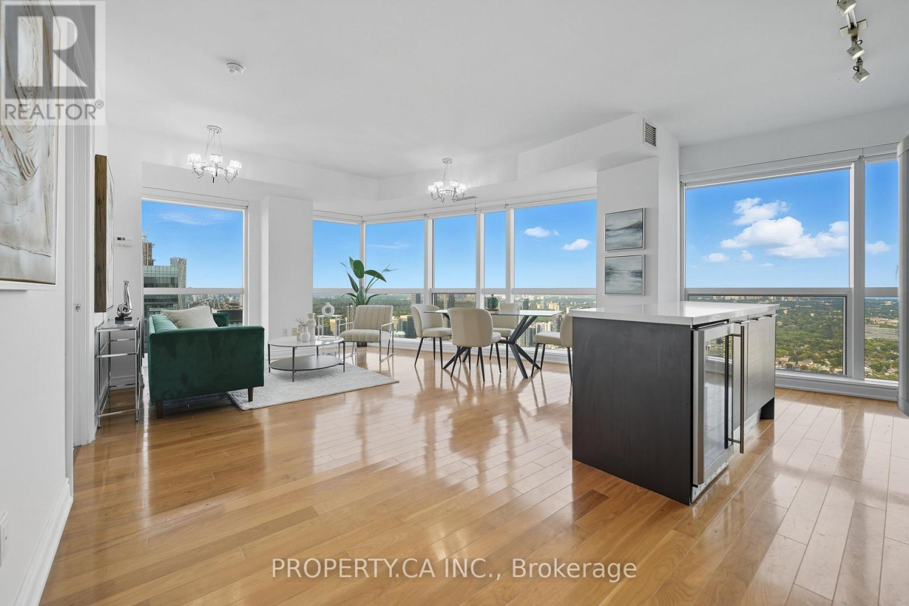110 - 230 Oak Street
Toronto, Ontario
This beautifully upgraded 2-bedroom condo at 230 Oak Street, ideally located at River Street and Dundas St E in downtown Toronto features a brand new kitchen with built-in dishwasher, sleek cabinetry, and modern finishes, seamlessly flowing into the open-concept living and dining area. The new hardwood flooring adds warmth and elegance throughout, while the completely renovated bathroom showcases contemporary fixtures and tilework. The spacious bedroom offers ample closet space, and the unit includes in-suite laundry for your added convenience. Take advantage of a well-managed building with convenient access to TTC, parks, trails, groceries, and downtown amenities. Located minutes from the revitalized Regent Park, Cabbagetown, and the Don River Valley, this location combines urban accessibility with community charm. Parking available for $140/month, and locker for $45/month. A fantastic opportunity to rent a fully updated condo in a connected, fast-growing part of the city! (id:60365)
50 Newton Drive
Toronto, Ontario
Bright Spacious Home With furnished 4 Bedroom & 2Full Bath! Steps To Yonge Street, Shopping Mall, School, And All Other Amenities! Hardwood Floors On Main And 2nd Floor. Large Size Deck. **Only Main And Second Floor Are Available For Rent** (Basement Leased Separately). Tenant Pays 2/3 Utilities When Basement Rented. No Smoking And No Pet. Tenant MUST Have Own Liability Insurance. Pictures taken before furniture was moved in. Furniture is included (id:60365)
S609 - 180 Mill Street
Toronto, Ontario
Experience modern living at its finest in this unique 2 Bedroom 2 Bathroom suite at Canary Commons in Toronto's vibrant Canary District, complete with 1 parking, 1 locker, and high-speed internet at no cost! Boasting a smart and functional 801 sq ft layout wrapped with a 305 sq ft oversized open terrace, this home is filled with natural light from its stunning southwest exposure and floor-to-ceiling windows. With 9 ft ceilings and laminate flooring throughout, every detail has been carefully designed. The sleek kitchen is equipped with stainless steel appliances and ample storage. In addition, enjoy the ultimate convenience of direct access to a grocery store Marche Leos, making daily errands effortless. Amenities include 24-hour concierge, fully equipped fitness centre, multi-functional party room, pet washing area, pilates/yoga studio and much more. Steps away from the Distillery District, St. Lawrence Market, waterfront trails, parks, TTC, DVP, George Brown College, Gardiner, Université de l'Ontario français, the location is unmatched. Designed with everyday convenience in mind, this condo is ideal for professionals, couples, and families looking for a high-quality rental in one of Toronto's most vibrant communities. Don't miss the opportunity to call this exceptional property home! (id:60365)
Main - 125 Maitland Street
Toronto, Ontario
Location! Location! Location! Right At Downtown. Walk To Ryerson University, U Of Toronto, Wellesley And College Subway Stations, Restaurants And Shops. Ttc At Door. 9 Feet Celling, Bedroom Apartment On The Main Floor. Very Bright With Lots Of Windows . Clean And Lovely. Master Bedroom Is Big. Two Other Bedrooms Are Good Size. Part Furnished , Lamp, And More. Laundry Available In The Basement.Brokerage (id:60365)
803 - 15 Richardson Street
Toronto, Ontario
Welcome to your new home at Empire Quay House Condos, where modern design meets Toronto's iconic waterfront lifestyle community. This never-lived-in 1-bedroom, 1-bath suite offers a functional open layout, sleek finishes, and floor-to-ceiling windows that fill the space with natural light. Steps from Sugar Beach, St. Lawrence Market, the Distillery District, George Brown Waterfront Campus, and TTC transit, you'll enjoy unbeatable downtown convenience with easy highway access. Residents have access to impressive amenities including a fully equipped fitness center, yoga and meditation rooms, a stylish party lounge with bar, and beautifully landscaped outdoor spaces. Ideal for professionals, students, or anyone looking for vibrant city living by the lake. Tenant responsible for utilities. (id:60365)
1801 - 22 Wellesley Street
Toronto, Ontario
Downtown Living At It's Absolute Best! Perfect For A Couple Or Roommates, This Gorgeous Unit Looks South Towards The Lake. It's Perfectly Situated In The Heart Of The Action. Close To Bloor St To The North And College/Queen To The South. The Area Hosts An Abundance Of Great Restaurants And Shops. The Transit Is At Your Door Step, Giving You Access To Anywhere In The City. Partially Furnished Allows For A Quick & Easy Move-In. (id:60365)
2205 - 2a Church Street
Toronto, Ontario
Welcome to 75 On The Esplanade, an iconic address in the heart of St. Lawrence Market. This bright corner suite boasts sweeping views of Lake Ontario from floor-to-ceiling windows and a spacious west-facing balcony. The open-concept layout features a Scavolini kitchen with stainless steel appliances, a gas stove, and ample storage, flowing seamlessly into the living and dining area. The primary bedroom includes a spa-inspired ensuite with rainfall shower, while the second bedroom is ideal as a home office. Enjoy top-tier building amenities including games room, gym, outdoor pool, party/meeting room, and 24-hour security guard. Steps to Union and King subway stations, the Financial District, Stadium Row, and the world-famous St. Lawrence Market boutique shops, restaurants, and parks are right at your doorstep. (id:60365)
507 - 100 Mill Street
Toronto, Ontario
BRAND NEW, NEVER LIVED IN 1 BED, 1 BATH 518 sf SUITE - RENT NOW AND RECEIVE 2 MONTH FREE! Bringing your net effective rate to $1,925 for a one year lease. (Offer subject to change. Terms and conditions apply). Option to have your unit Fully Furnished at an additional cost. Discover high-end living in the award-winning canary district community. Purpose-built boutique rental residence with award-winning property management featuring hotel-style concierge services in partnership with Toronto life, hassle-free rental living with on-site maintenance available seven days a week, community enhancing resident events and security of tenure for additional peace of mind. On-site property management and bookable guest suite, Smart Home Features with Google Nest Transit & connectivity: TTC streetcar at your doorstep: under 20 minutes to king subway station. Walking distance to Distillery District, St. Lawrence Market, Corktown Common Park, And Cherry Beach, with nearby schools (George Brown College), medical centres, grocery stores, and daycares. In-suite washers and dryers. Experience rental living reimagined. Signature amenities: rooftop pool, lounge spaces, a parlour, private cooking & dining space, and terraces. Resident mobile app for easy access to services, payment, maintenance requests and more! Wi-fi-enabled shared co-working spaces, state-of-the-art fitness centre with in-person and virtual classes plus complimentary fitness training, and more! *Offers subject to change without notice & Images are for illustrative purposes only. Parking is available at a cost. (id:60365)
426 Sackville Street
Toronto, Ontario
Welcome to 426 Sackville Street, a rare opportunity to own an architecturally stunning residence in one of Torontos most celebrated neighbourhoods. This 3-bedroom, 2-bathroom home offers beautifully designed living space, combining timeless sophistication with modern comfort.From the moment you step inside, the attention to detail is unmistakable. Elegant interiors are enhanced with custom cabinetry thoughtfully designed creating seamless organization throughout. The gourmet kitchen is a showpiece, crafted for both style and functionality, it opens to the homes formal dining room, making it an inviting space for both everyday living and entertaining.The true centerpiece of this home is the dramatic full wall of windows at the rear, drawing natural light into the space and opening directly to a private garden. This indoor-outdoor flow offers a perfect retreat from the city, ideal for hosting friends, or simply enjoying a quiet evening surrounded by greenery. Every inch of this residence has been curated to deliver a sense of style, refinement, and ease.Parking is included, a rare find in Cabbagetown and adds to the everyday convenience of this exquisite home. Situated on a picturesque, tree-lined street, this home is just steps from the best of Cabbagetown. Enjoy vibrant local restaurants, charming cafés, parks, and the welcoming community atmosphere that makes this one of Torontos most desirable neighbourhoods. Sophisticated, stylish, and move-in ready, 426 Sackville Street is truly a magnificent masterpiece in the heart of the city. (id:60365)
607 - 21 Hillcrest Avenue
Toronto, Ontario
Stunning luxury Monarch condo by Mattamy in the highly sought-after Willowdale East neighborhood! This spacious 1+1 bedroom unit offers 745 sqft of living space with light oak laminate fooring throughout and brand-new French doors leading to the den, which is perfect for a home ofce or could easily serve as a second bedroom. The open-concept layout includes a balcony facing a quiet side street for added peace and privacy. The updated bathroom features a full glass shower and vanity. New track lighting and window coverings have also been installed. The bedroom has its own private south-facing balcony with a lovely view of Elmwood Ave. Ideally located across from the North York subway station and Empress Walk, this condo is just steps away from restaurants, entertainment, grocery stores, schools, and parks. Enjoy the convenience of being within walking distance to Mel Lastman Square, Loblaws, Longos, Food Basics, Whole Foods, Cineplex, and close to Highway 401! (id:60365)
6302 - 388 Yonge Street
Toronto, Ontario
Elevated high above Toronto's vibrant core on the 63rd floor of Aura at College Park, this corner residence embodies prestige and sophistication. Floor-to-ceiling windows envelop nearly 1,150 square feet of open living space, capturing sweeping views of Toronto's skyline and Lake Ontario that shift from sunrise to glittering night. The 2-bedroom + den layout is designed with purpose and elegance soaring 9-foot ceilings, wide-plank hardwood flooring, a chefs kitchen with premium appliances and modern cabinetry, and a versatile den with double doors ideal for a private office or guest retreat. Every detail reflects the drama of sky-high living in Canada's tallest residential tower. The amenities elevate the experience to a resort-level lifestyle. Residents enjoy a 40,000 sq.ft. world-class fitness centre, landscaped rooftop gardens and BBQ terraces, stylish party rooms, guest suites, and 24-hour concierge service. Direct underground access to College Station and the Shops at Aura ensures seamless connection to the city's best dining, luxury retail, cultural destinations, and the financial core. Suite 6302 is not just a home it is a statement of elegance, exclusivity, and the privilege of commanding the Toronto skyline. (id:60365)
523 - 120 Parliament Street
Toronto, Ontario
Welcome to East United Condos where history meets modern living. This light-filled residence with P-a-r-k-i-n-g and a west facing balcony sits atop the original Christie Bakery horse stables, dating back to 1907, blending heritage charm with contemporary design. Featuring soaring 11-foot ceilings, unobstructed west-facing views with the CN Tower and city skyline and exclusive access via Elevator #3 just outside your door ( no waiting for the east tower elevators) this home offers both character and convenience. Inside, the spacious open-concept living and dining area is framed by floor-to-ceiling windows, flooding the space with natural light. The large den provides flexibility for a second bedroom, nursery, or home office. The sleek two-tone kitchen is designed for both style and function, with granite countertops, under-cabinet lighting, and integrated Bosch appliances. Enjoy a lifestyle enriched by exceptional amenities: Fitness Centre (3rd floor)Yoga Studio (4th floor) Party Room, Private Dining Room and Rooftop Terrace ( 11th Floor) Dog Grooming Spa, New Games Room- 2nd floor and convenient Guest Suites for visitors. Located steps from the Distillery District, St. Lawrence Market, and Financial District, with easy access to public transit, 15 minutes by the King Street car to downtown. Future Ontario Line, DVP/Gardiner, parks, dog parks, cafés, and excellent dining, this condo offers the perfect balance of culture, convenience, and comfort. Enjoy this home for yourself or as an investment. Owners would also be happy to stay and lease it back from you. (id:60365)


