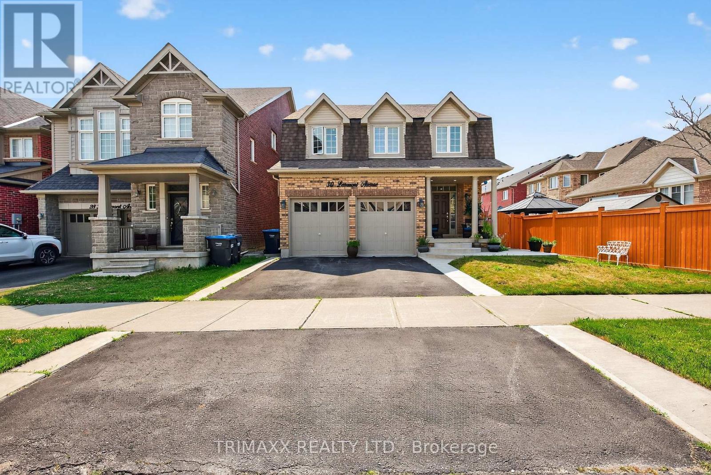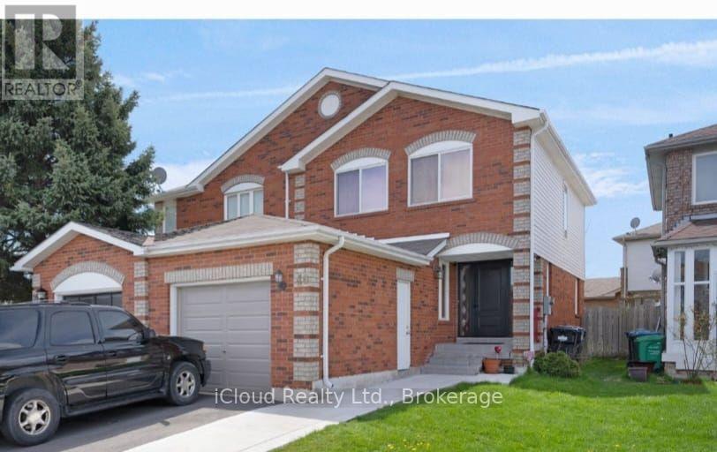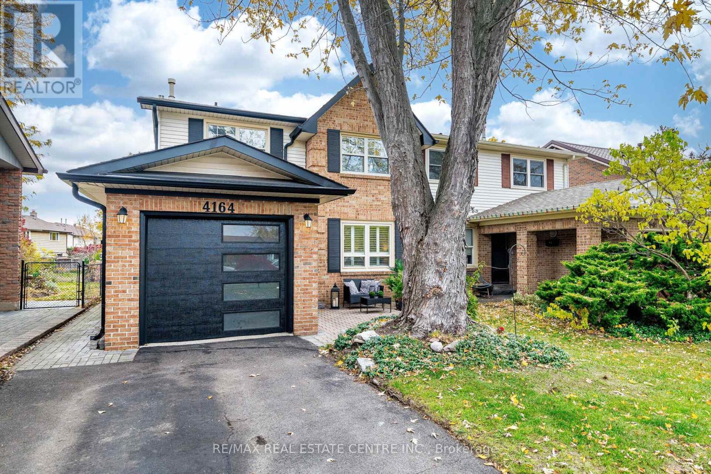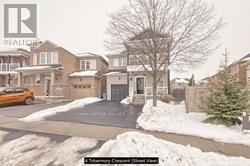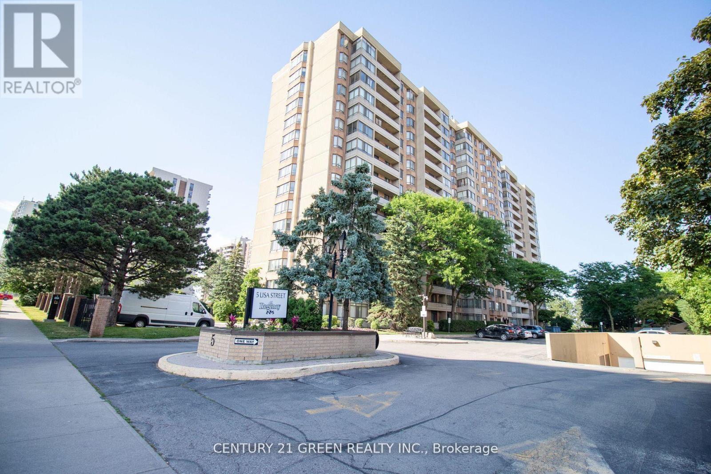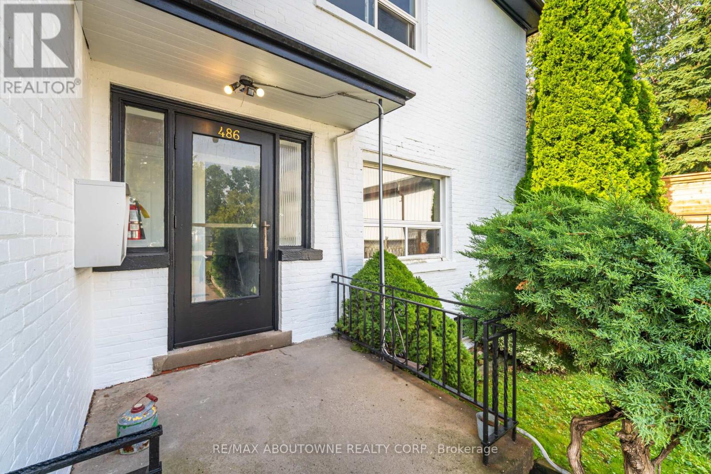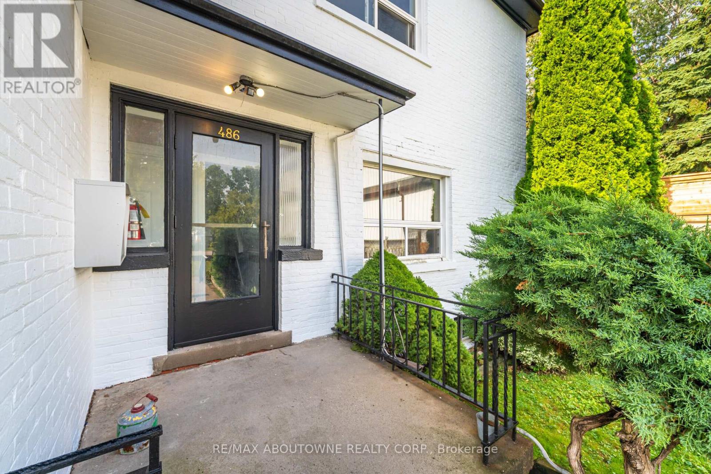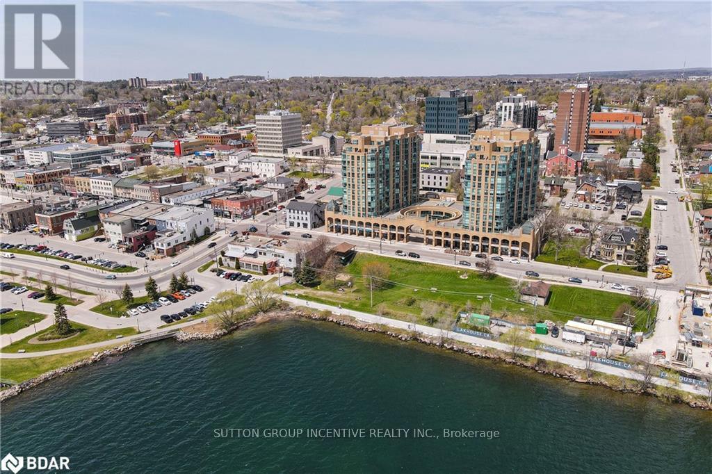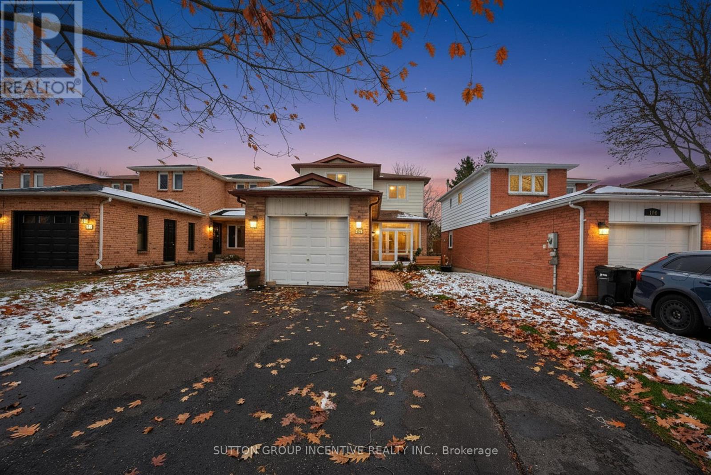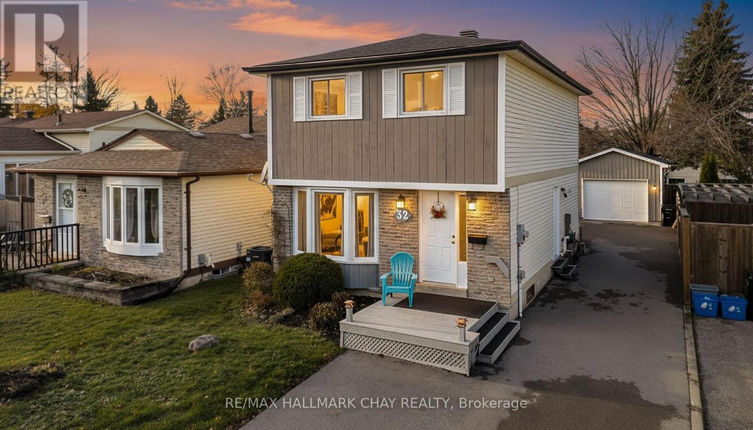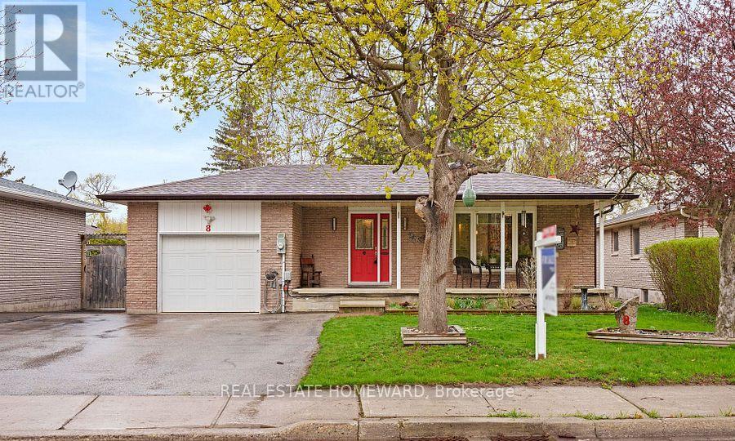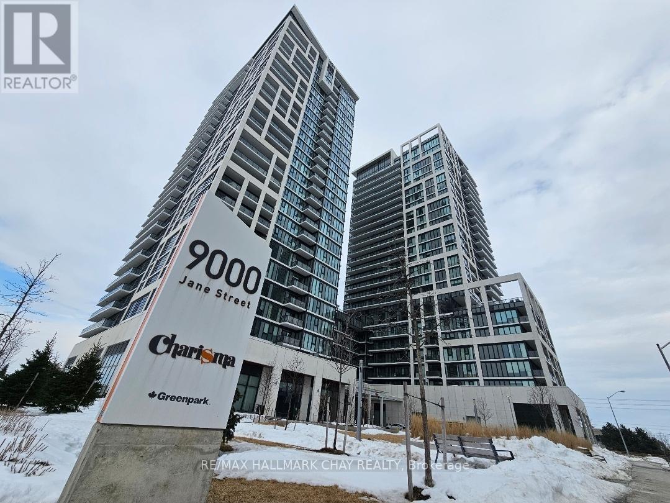30 Learmont Avenue
Caledon, Ontario
Welcome to Gorguius Detach home, 30 Learmont Ave, Caledon, a beautifully maintained 4-bedroom/ 4-washroom home with a finished basement, Upgraded Kitchen, recently installed quartz countertop, Pot lights, and comes a backsplash A separate entrance to the basement, large windows in the basement, bathroom rough-ins for kitchen/laundry make it ideal for an in-law suite or rental in the basement. Bright main floor with modern kitchen & one of the finest layouts, separate spacious living/dining areas. Upstairs offers 4 bedrooms, laundry facilities, and a primary ensuite. Located near schools, parks & amenities, perfect for families or investors!!!!! (id:60365)
Bsmt - 40 Brower Court
Brampton, Ontario
Spacious 2 Bedrooms Legal Basement Apartment in a Family Friendly Community. Legal Basement consists of 2 Beds, Kitchen and Washroom with 2 Parking Spots including Utilities. Located In a Highly Sought after Neighborhood. Bright Family Sized Kitchen with plenty of Cabinet Space. Large Family Room Offers plenty of Natural light. Modern & Practical Layout. Wont Last!! (id:60365)
4164 Jefton Crescent
Mississauga, Ontario
Beautiful and carefully maintained updated family home in exclusive and sought after Pheasant Run neighborhood, both great neighborhood and great neighbors. Make this house yours. Located on a premium, extra deep lot(175/182 feet) with ample parking (upto 5). A large Set back from the street provides additional privacy. Next to multiple parks, trails, splash pad, basketball court, winter ice rink, public transport, large plazas, Hwy 403, UTM campus, Credit valley Hospital. Very functional and well thought house design provides each room with abundant light and functionality. Main floor features a family room, elegant dining area with updated light fixtures combined with the living, upgraded kitchen with granite countertops & stone backsplash & walkout to large & private aggregate cement patio. Very deep backyard provides premium privacy. All bedrooms are good size & the primary bedroom has an additional sitting area. Entire house is freshly painted, hardwood(2018-2025) throughout entire house, all windows, & sliding doors are replaced, garage door replaced, eaves droughts replaced, leaf screens installed, furnace circa 2015, wood stairs 2020, central vac, barbeque gas line, gas fireplace in the family room & electric one in the recreation Room. Access to the garage from inside of the house, additional side entrance for extra privacy & functionality. (id:60365)
Upper - 4 Tobermory Crescent
Brampton, Ontario
Rare 4 Bed + Den, 3 Bath Detached Home For Lease In Brampton* Located Near Intersection of Williams Pkwy / Southlake Blvd. 1 Min To Hwy 401, Restaurants, Retail, Public Schools. Over $70,000 In Renos Incl Quartz Countertops W Custom Led Lights, Maple wood Kitchen Cabinets, S/S Appliances, Custom Built-In Tv Mount, Smooth Ceilings W Pot lights. Hardwood Floors On Main And 2nd, Upgraded Powder Room, 4 P/C Master Ensuite, And Much More! Separate Laundry (id:60365)
706 - 5 Lisa Street
Brampton, Ontario
SEE ADDITIONAL REMARKS TO DATA FORM. (id:60365)
3 - 486 Holtby Avenue
Burlington, Ontario
Welcome to 486 Holtby Avenue, a bright and inviting one-bedroom, one-bathroom unit filled with natural sunlight. This home offers the perfect blend of comfort and convenience, making it an ideal choice for a young professional or a busy couple looking to enjoy everything Burlington has to offer. Just minutes from downtown Burlington, you will find yourself steps away from some of the city's most popular spots. Enjoy brunch at Sunset Grill, grab a coffee at Tamp Coffee Co., or meet friends for dinner at Paradiso or The Martini House. For shopping and everyday needs, you are close to Mapleview Shopping Centre, as well as local favourites like Denningers Foods of the World. The lakefront is also nearby, perfect for evening walks along the Spencer Smith Park waterfront trail.With easy access to transit and major routes, commuting is simple while your downtime can be spent enjoying the vibrant neighborhood. This is more than just a place to live. It's a lifestyle full of energy, connection, and convenience in one of Burlingtons most desirable areas. (id:60365)
4 - 486 Holtby Avenue
Burlington, Ontario
Welcome to 486 Holtby Avenue, a bright and inviting one-bedroom, one-bathroom unit filled with natural sunlight. This home offers the perfect blend of comfort and convenience, making it an ideal choice for a young professional or a busy couple looking to enjoy everything Burlington has to offer. Just minutes from downtown Burlington, you will find yourself steps away from some of the city's most popular spots. Enjoy brunch at Sunset Grill, grab a coffee at Tamp Coffee Co., or meet friends for dinner at Paradiso or The Martini House. For shopping and everyday needs, you are close to Mapleview Shopping Centre, as well as local favourites like Denningers Foods of the World. The lakefront is also nearby, perfect for evening walks along the Spencer Smith Park waterfront trail.With easy access to transit and major routes, commuting is simple while your downtime can be spent enjoying the vibrant neighborhood. This is more than just a place to live. It's a lifestyle full of energy, connection, and convenience in one of Burlingtons most desirable areas. (id:60365)
908 - 150 Dunlop Street E
Barrie, Ontario
Check out this totally upgraded suite. Freshly painted with newer floor. Granite counters in kitchen, glass and stone mosaic backsplash, stainless steel appliances, stove with ceramic top. Open pantry area provides more kitchen storage . Spacious renovated bathroom area with quartz stone top vanity. Walk in shower with upgraded tiles and rain shower system. In suite laundry w/stainless steel stackable washer/dryer. Master Bedroom is huge with closet built ins and mirrored doors. Den/dining area with Juliette balcony. The views are remarkable from spacious living/dining room area. This truly is "turn key" unit. One underground parking spot and massive double sized locker (10ft 10 inches long X 5.5 ft wide) . Rent includes heat, hydro, water & parking. A beautiful bright indoor salt water pool with hot tub & sauna. Great exercise room with plenty of equipment. Need to host a function? Party Room available with kitchen area. Plenty of Visitor parking on site. Underground car wash to use at your convenience too. Located in Barrie's downtown, across the road from miles & miles of walking & cycling trails. Fine restaurants, Shops, Farmers Market, Library, Art Gallery, Salons, Churches, Public Transit, Marina, the list goes on to all the amenities at your finger tips. Must view to appreciate. (id:60365)
113 Garden Drive
Barrie, Ontario
Welcome to your beautiful fully updated & finished home. The location is fantastic and close to Kempenfelt Bay, shopping centers, the Go Station, walking distance to Schools, Allandale Rec Center and so much more. Upon entering, you have a nice sized foyer to greet your family & friends. There is a 2 pc on the main. The modern bright kitchen offers beautiful ceramic floors, quartz counters, upgraded stainless appliances, a view to your private fenced back yard & is open to the living/dining areas. Upstairs is 3 very spacious bedrooms & 4 pc bath. The lower level offers a freshly finished rec room & a beautiful 3 pc bath with a large walk in shower. The back yard is fenced & very private. Enjoy the new deck, hot tub & a nice evening fire. There isn't a sidewalk at the front, therefore enough room for 4 cars in the driveway. This home shows extremely well and is truly turn the key and enjoy your new home. (id:60365)
32 Janice Drive
Barrie, Ontario
Perfect opportunity for first time home buyers! Take a look at this detached two storey home - with detached garage/shop - conveniently situated in Barrie's family-centric north end. You will find this home to be immaculately cared for and move in ready with plenty of updates, as well as a few unexpected bonuses not often seen at this price point! MAIN level is bathed in natural light from the large front bay window. A functional layout flows through to the kitchen (plenty of cabinetry, storage, workspace), dining room, living room with feature stone wall fireplace and large bay window. Main floor finished with easy maintenance hardwood flooring and tile throughout (and freshly painted). UPPER private level (fresh carpet), hosts primary bedroom with ensuite, and two generously sized bedrooms + main bath. Full, finished LOWER level is complete with separate entrance to a self-contained one bedroom in-law suite! (Currently rented for $1,100 per month). Live upstairs, rent out downstairs - off set your own living expenses and start building equity! Multigenerational family? This division of living space allows for privacy and independence in a convenient and cost-effective shared living arrangement. From the main level - step outdoors to the newly constructed deck and detached heated shop/garage which is perfect for hobbies, workshop, home-based business or for storage of cars, toys, RVs, etc - protected from the elements. Extend your living space outdoors for al fresco dining on the large deck with family & friends or engage in some outdoor play time in this extra deep 120' lot. Asphalt driveway has been recently paved, leading from the road to the rear shop. Easy access to daily amenities - everything a busy household might require - parks, schools, shops, services, entertainment, transportation (bus, GO train, highways) and Simcoe County's abundance of four season recreation (golf, skiing, hiking, biking, trails, lake activities)! Welcome Home (id:60365)
Lower - 8 Kitching Drive
East Gwillimbury, Ontario
Spacious and bright 2-bedroom + den, 1-bathroom **lower-level apartment** featuring large above ground windows that provide abundant natural light. This unit offers a **private side entrance** and **Two dedicated parking space**. Conveniently located near the GO Train, public schools, parks, Upper Canada Mall, Costco, and Cineplex, with easy access to Highways 404 and 400.**No pets and no smoking** permitted in the unit due to a child's severe allergies. Owner lives on the main level**High-speed Wi-Fi included**. Tenant is responsible for **1/3 of utilities** (id:60365)
525 - 9000 Jane Street
Vaughan, Ontario
Welcome To Charisma Condos By Greenpark-A Modern, Stylish Community In The Heart Of Vaughan At Jane & Rutherford, Steps From Vaughan Mills. This Beautiful 1-Bed, 2-Bath Suite Offers 615 Sq. Ft. Of Contemporary Living Space Plus A 50 Sq. Ft. Private Balcony. Featuring Floor-To-Ceiling Windows, An Open-Concept Layout, Smooth Ceilings, And A Sleek Kitchen With Quartz Counters, Centre Island, Ceramic Backsplash, And Full-Size Stainless Steel Kitchenaid Appliances. Enjoy Resort-Inspired Amenities Including A State-Of-The-Art Gym, Yoga Studio, Rooftop Terrace, Outdoor Pool, Party Room, Games Room, Pet Spa, And 24-Hour Concierge. Unbeatable Location Close To TTC, Wonderland, Hwy 400/407, The New Mackenzie Hospital & Vaughan Metropolitan Subway Station-The Perfect Blend Of Style, Convenience & Modern Living. (id:60365)

