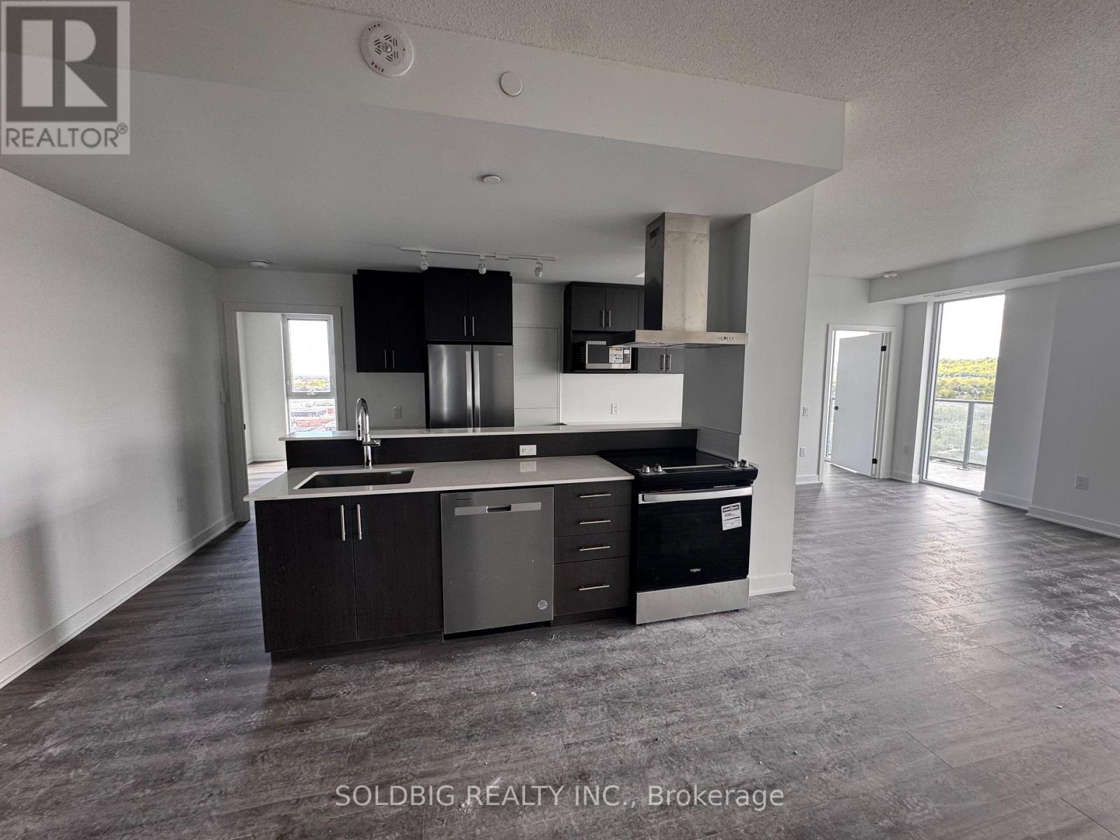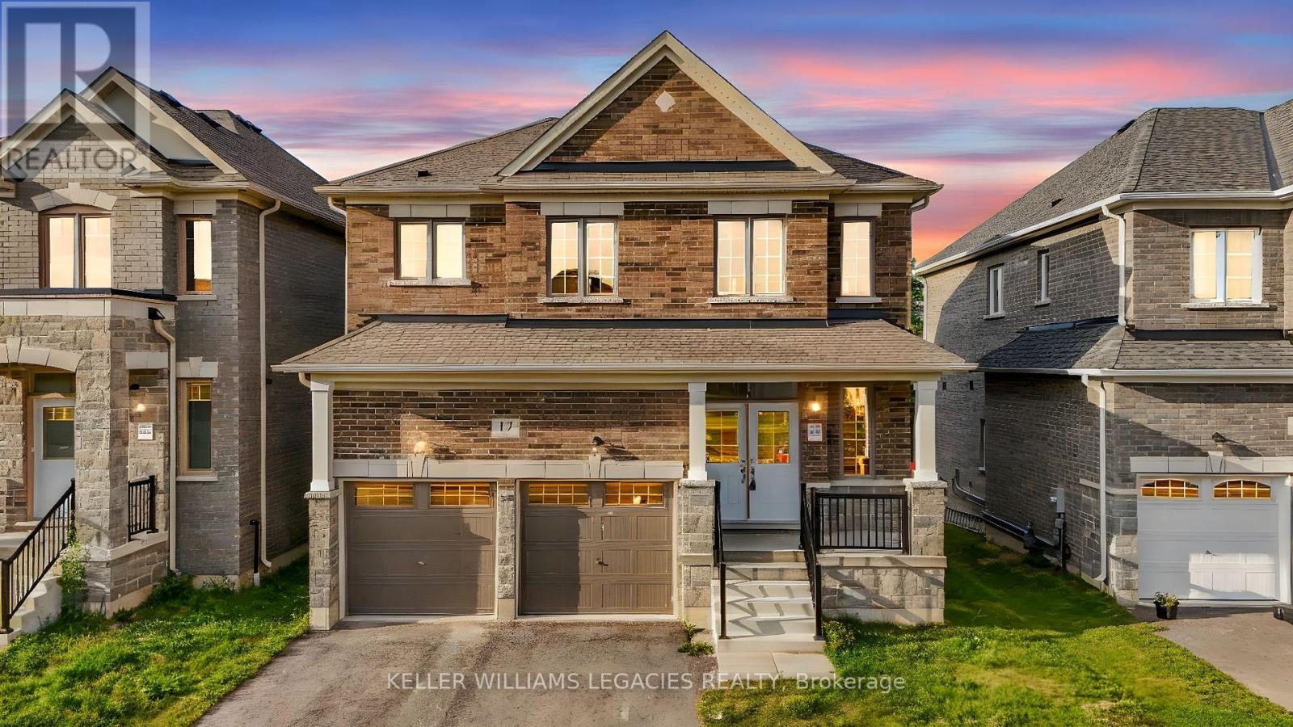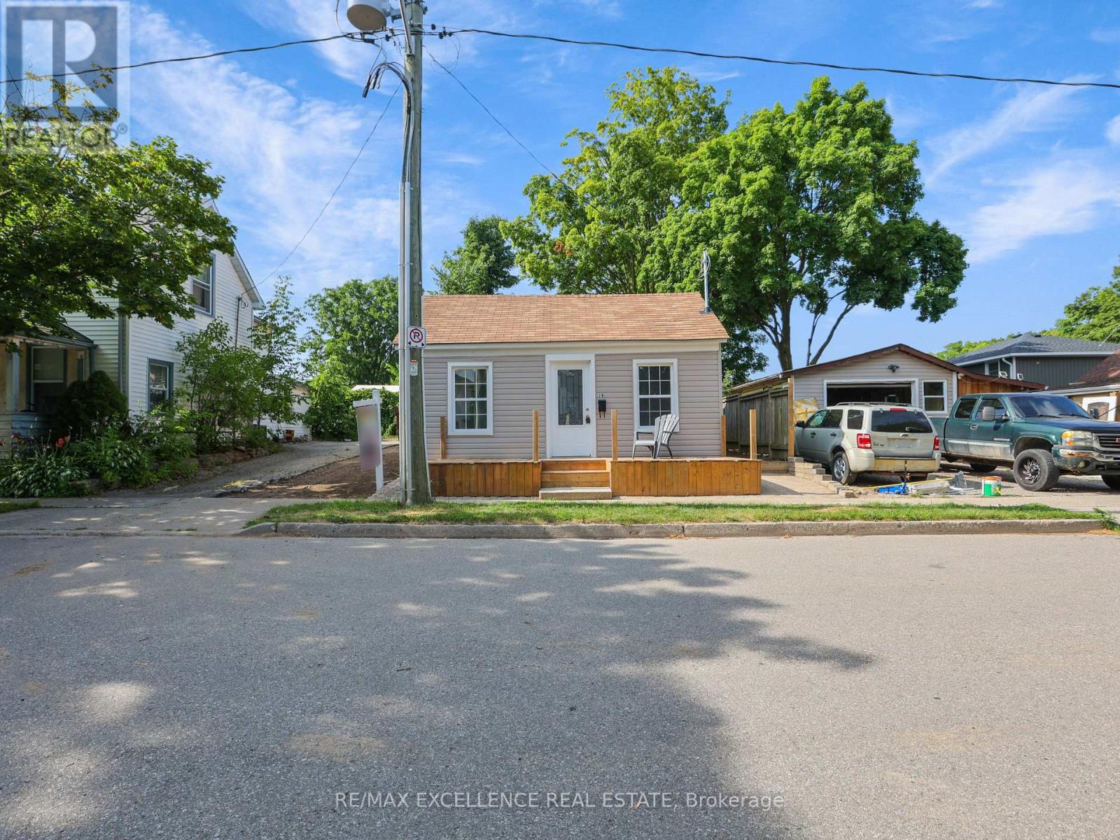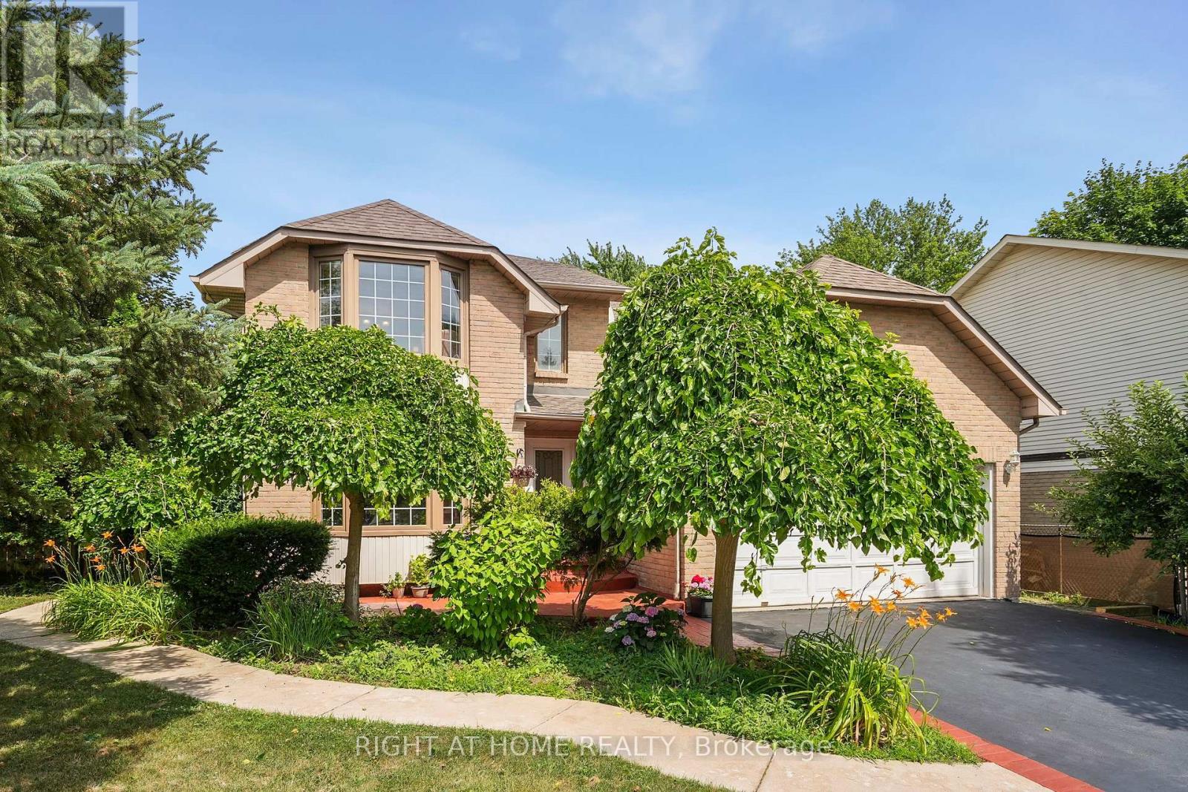917 - 2872 Barton Street E
Hamilton, Ontario
Be the first to call this brand new, never-lived-in 3-bedroom, 3-bathroom condo home, each bedroom includes its own private ensuite, offering exceptional comfort and privacy. This bright, thoughtfully designed unit features floor-to-ceiling windows with unobstructed lake views, a modern open-concept layout, and premium upgrades including a sleek kitchen island . Smart home features such as keyless entry, in-unit temperature control bring convenience to everyday living. You'll also enjoy ensuite laundry, one underground parking space, a private locker, and access to a residents-only fitness centre. Perfectly located in a quiet building just minutes from shopping, restaurants, cafes, grocery stores, and highway access, this condo blends luxury, technology, and practicality a rare leasing opportunity in a prime location. (id:60365)
623 - 575 Conklin Road
Brantford, Ontario
Discover modern condo living at Ambrose Condos! This spacious 1 bedroom + den + study, 2-bath suite offers a functional layout with a stylish kitchen with centre island, built-in microwave and convenient ensuite laundry. The generous den features sliding doors, perfect as a home office or second bedroom, while the bright study provides even more flexible space. Enjoy open-concept living and walk-out access to a large private terrace. State of the art amenities to include a fitness centre, yoga room, party room, rooftop terrace and more. Close proximity to parks, shopping, highway access and Wilfrid Laurier Brantford campus. Parking & Locker included. (id:60365)
1704 O' Hanlan Lane
London North, Ontario
Welcome to this beautiful and friendly cedar hollow neighbourhood. Features an open concept main floor with spacious bright great room for hosting family and friends. Large kitchen with beautiful countertops and cabinets and spacious dining. Second floor features 3 large bedrooms, 2 bathrooms and laundry. The master bedroom is large and spacious with large walk-in closet plus a 5 piece luxury ensuite. This home comes with a bonus finished REC room in the basement and a 3-piece bathroom. The Large backyard fully fenced and a nice deck waits for your private gatherings. The cedar hollow community is fantastic and friendly. located minutes away from conservation area with trails that go along stream and board walk. walking distance to brand new cedar hollow public school, and only minutes drive to the hospital, fanshawe college, western university, Masonville mall and Huron shopping centre. Close to all amenities, cozy home, entire property. (id:60365)
866 Armour Road
Peterborough East, Ontario
Huge Two-bedroom, One Living room, Kitchen. Three-piece washroom. Above ground Apartment with front entrance & back Deck patio for sitting. More than one Parking is available. Recently Renovated. AVAILABLE from August. This is an individual unit and not shared.2 BEDROOM 1 LIVINGROOM - RENOVATED BIG UNIT FOR LEASE Family Friendly Neighborhood with Modern Living. Separate Entrance, Big Kitchen with New Appliances and Lots of Storage. 2 bed, huge family room car parking available A Spacious Washroom with Standing Glass Shower Steps To School \\ Colleges, Public Transportation, Green Space & Parks, Shopping, Schools, Local Amenities And Minutes To the HWY. Large windows bathroom have bathtub, shower combo located minutes from downtown. Tenants get to Use of Fridge, Stove, Kitchen Pantry. Laundry is available. Pm for showings. We are small pet friendly Building. It is at armour rd Peterborough. Everyone has a separate, Hydro \\ water meters. (id:60365)
6502 Desanka Avenue
Niagara Falls, Ontario
Some homes just feel right the moment you walk in - and this is one of them. Tucked into a warm, family-friendly neighbourhood in Niagara Falls, this beautifully finished home offers over 3,250 sq ft of living space, including a fully finished basement with an in-law suite. With 4+1 spacious bedrooms and 4 bathrooms, there's room for everyone to grow, gather, and make memories. The heart of the home is a bright, open-concept kitchen with quartz counters, a breakfast bar, and modern appliances - perfect for busy mornings and weekend dinners alike. Hardwood floors, cozy carpet upstairs, and thoughtful touches throughout bring comfort and style together. Steps to great schools, parks, groceries, and more - and just minutes from the Falls - this vacant home is ready for you to move in and make it your own. Pics Shows with no lights turned on, see the number of windows & Bright sunshine. Must see & not to be missed!! (id:60365)
7622 Telephone Road
Hamilton Township, Ontario
Welcome to this inviting 3-bedroom bungalow nestled on a generous 112 ft x 215 ft lot, offering exceptional privacy and peaceful surroundings. Set back from the road and surrounded by mature trees and green space, this property is a perfect blend of country tranquility and convenient access. Step into the sunroom, where you can enjoy your morning coffee or unwind in the evening while overlooking the private, serene backyard. The main floor features a bright and functional layout with three generously sized bedrooms and a well-appointed 4-piece bath with a double sink. The walk-out basement offers exciting potential for an in-law suite or extended living space, making this a smart investment for growing families or multigenerational living. Though close to the highway for easy commuting, the home is incredibly quiet and peaceful inside. Whether looking to renovate and modernize or move in and enjoy, this well-maintained home offers endless opportunity to make it your own. Dont miss this chance to own a private piece of paradise just minutes from downtown Cobourg, the 401, and beautiful Lake Ontario. (id:60365)
17 Corbett Street
Southgate, Ontario
Step into your dream home in the heart of Dundalk! This beautifully built 2023 detached gem is packed with style, space, and all the modern comforts your family deserves. Featuring three spacious bedrooms, each with its own private ensuite, everyone gets their own retreat. Plus, a main floor powder room makes life even more convenient for both family and guests. From the moment you walk in, you'll love the rich hardwood floors that flow throughout the main level, staircase, and upstairs hallway. The open concept design creates a bright and welcoming space where the living, dining, and kitchen areas come together perfectly, ideal for everyday living and unforgettable gatherings. Imagine stepping out from the kitchen onto the beautiful deck, perfect for your morning coffee or summer BBQs. But it doesn't stop there! This home backs onto the gorgeous Grey County CP Rail Trail, with no neighbors at the back, offering incredible privacy and stunning views right from your backyard. And with no sidewalk out front, you get extra driveway space and easy snow removal during the winter months! This is more than just a house, it's a place to build memories, grow your family, and enjoy every moment. With modern finishes, a smart layout, and an unbeatable location, this Dundalk beauty is ready to welcome you home. (id:60365)
79 Sunnyhill Road
Cambridge, Ontario
Welcome to this beautifully renovated detached bungalow! This charming home has been completely updated with modern finishes and high-end style. Step inside to discover sleek, contemporary laminate flooring throughout, and an open-concept great room that offers a bright and inviting living space. The brand-new kitchen features stylish cabinetry, ample counter space, and a cozy dining area perfect for family meals or entertaining guests. The bedrooms are well-sized, providing comfortable retreats for the whole family. There's even a provision for stackable laundry on the main floor for added convenience. The basement offers a large crawl space, ideal for all your extra storage needs. Enjoy outdoor living on the newly built wooden decks at both the front and back of the home. The private, spacious backyard is perfect for children to play, host gatherings, or simply unwind in the evening. Don't miss this move-in-ready gem book your showing today! Some of the pictures are virtually staged. (id:60365)
1015 - 1 Jarvis Street
Hamilton, Ontario
Discover modern living at its finest at 1 Jarvis St, located in one of Hamilton's most desirable neighbourhoods. Inside this beautiful One-bedroom, One-bathroom unit, you'll find an open-concept layout with smooth ceilings, faux hardwood floors, and a spacious private balcony. The charming kitchen features built-in stainless steel appliances and plenty of cabinetry. Enjoy convenient access to Hwy 403, QEW, Red Hill Valley Parkways, West Harbour, Hamilton GO, as well as a variety of restaurants, cafes, parks, and more. This stunning unit is ready for Your Must See! (id:60365)
309 Amberly Boulevard
Hamilton, Ontario
MUST SEE! 4+2 Bed, 4 Bath Detached Home on a Premium Corner Lot with Basement Apartment! Bright open-concept layout with hardwood floors, pot lights, a newly renovated basement with separate entrance with strong income potential, all in a prime location. Enjoy the large kitchen with quartz counters, S/S appliances, and ample cabinetry, overlooking the family room - great for everyday living and entertaining. Unique main floor full bath + bedroom option, perfect for accessible living, in-laws or multi-generational households. Upstairs offers 4 bedrooms, 7 closets, renovated baths (2025), and master with jacuzzi. Fully renovated in 2025, the walk-out basement is a turnkey rental unit with 2 large bedrooms, full kitchen, full laundry, family room, foyer, and private parking an excellent revenue-generating opportunity. Massive corner lot with pool-sized backyard, mature trees, landscaped garden, 6 parking spots and separate basement entrance with awning. Upgrades include: Full Basement Apartment (2025), 4 Bathrooms (2025), Backyard Fence (2025), Pot lights (2024). Prime location just 2 minutes to shops, parks, schools, and quick access to public transit & Hwy 403. Flexible Layout + Income Potential Make This a Rare Gem Move-In Ready with Room to Grow! (id:60365)
151 Thompson Road E
Haldimand, Ontario
Welcome to 151 Thompson rd, Luxury 2 story Freehold Townhouse by the Empire Builder. Family friendly, located in quiet and convenient Caledonia. This 3 bedroom 2.5 bathroom 2 storey features open concept main floor kitchen, dining, and living rooms, a master suite with walkin closet and 4pc ensuite bathroom and 2 more spacious bedrooms. Enjoy the small town feel and live in a upcoming community. You are 15-20 minutes away from the Major City and Hamilton airport, 10 minutes to Costco and other shopping. Community School right across from the home under construction and will be operational for September 2025. (id:60365)
140 Sanford Avenue N
Hamilton, Ontario
Basement Unit With Separate Entrance! Income-Generating Duplex-Style Home Featuring A Self-Contained Studio Apartment In The BasementPerfect For Extra Cashflow Or Mortgage Offset. Located In Hamiltons Vibrant Gibson Neighbourhood, This Detached 2-Storey Property Offers 3+1 Bedrooms, 3 Full Bathrooms, And A Flexible Layout Ideal For Investors Or Multi-Generational Living. Main Unit Features Soaring Ceilings, Bright Open-Concept Living, Updated Kitchen, And Stylish Finishes Throughout. Private Front Yard Parking, Central Air, And Approx. 1,500 Sq Ft Of Functional Space. Steps To Transit, Shops, And Directly Across From A Community Park. Turnkey Investment Opportunity With Immediate Rental Upside Or Live-In Potential. ** This is a linked property.** (id:60365)













