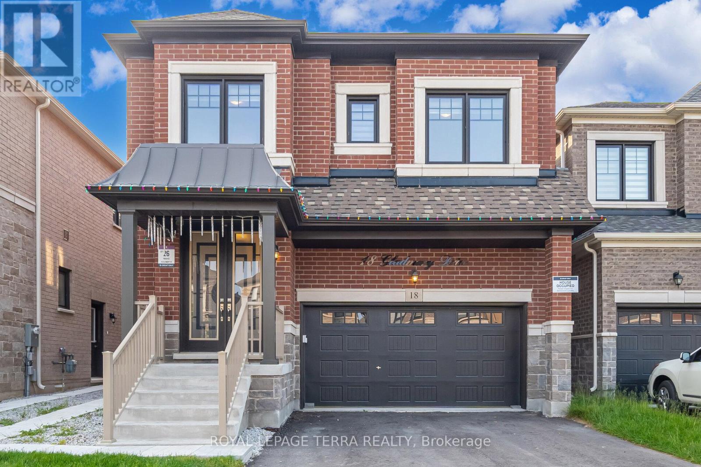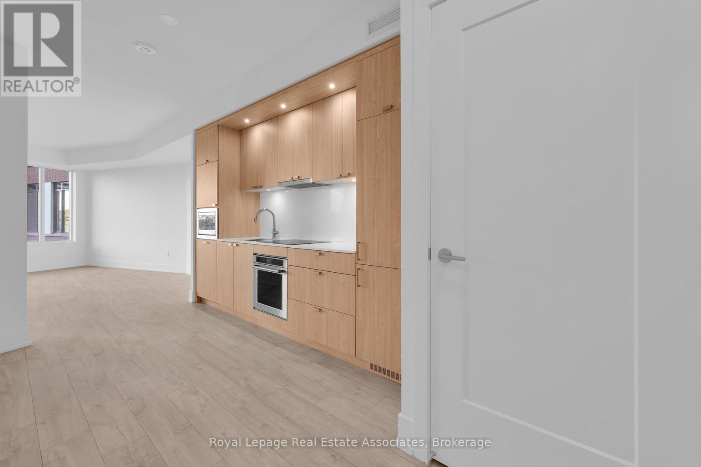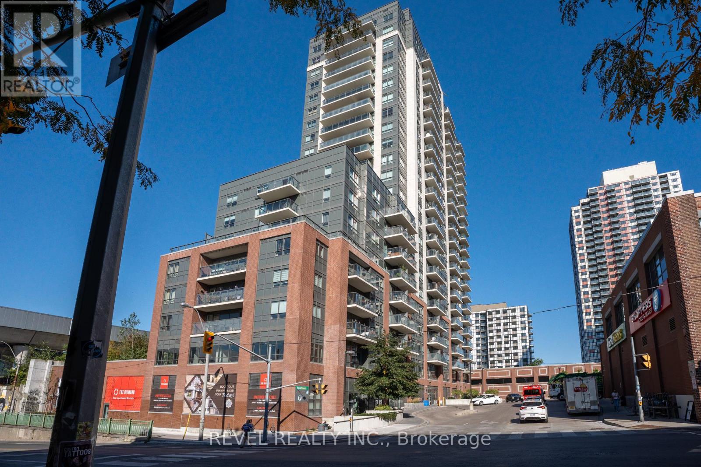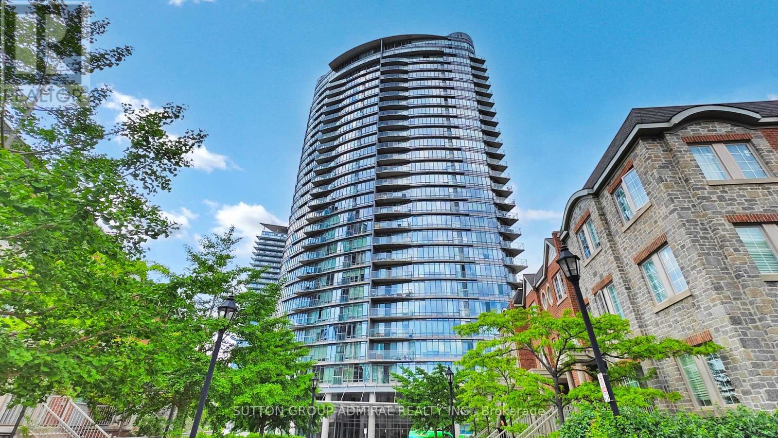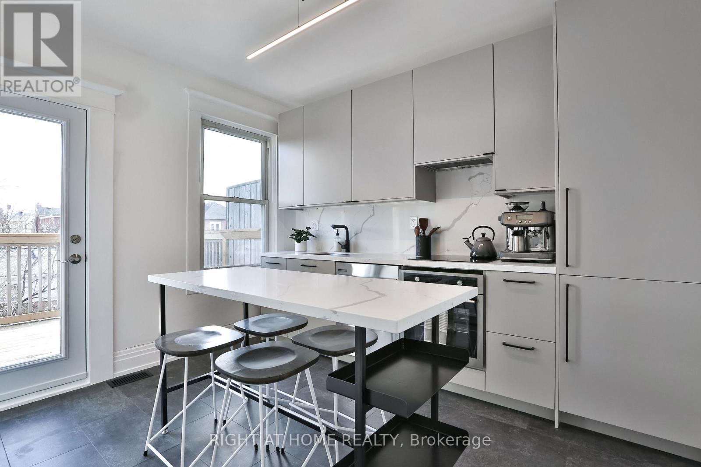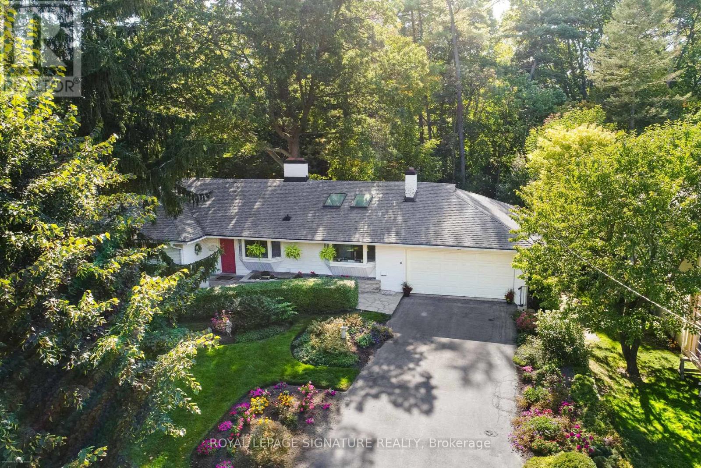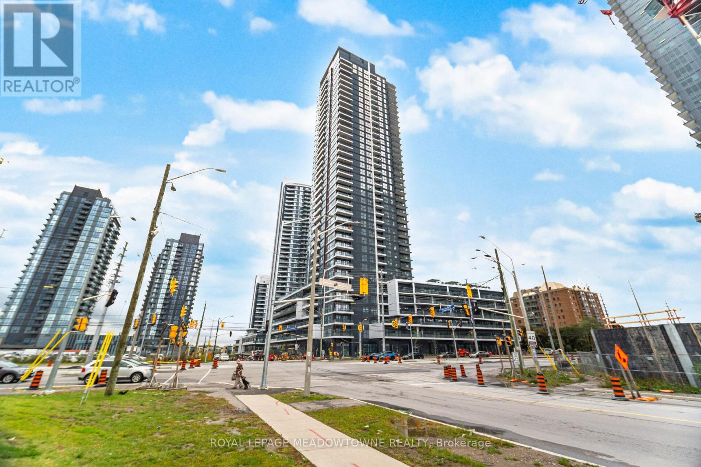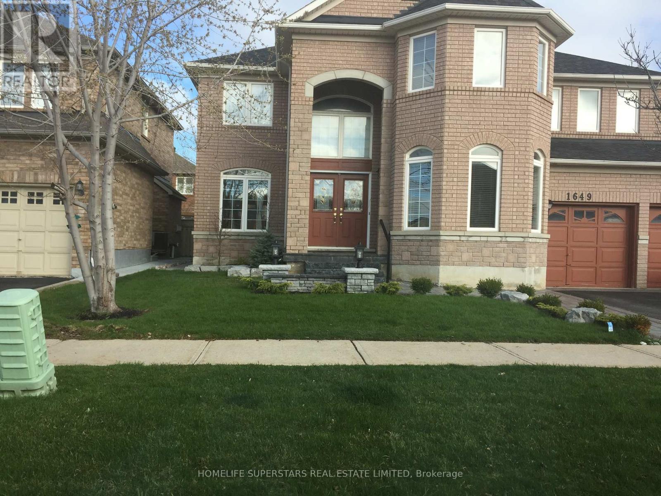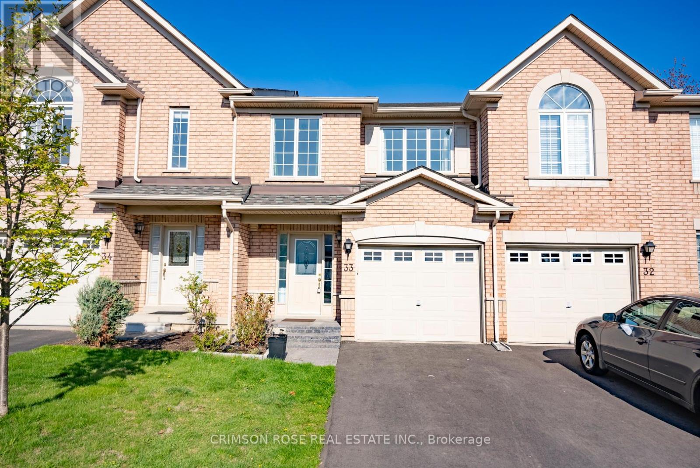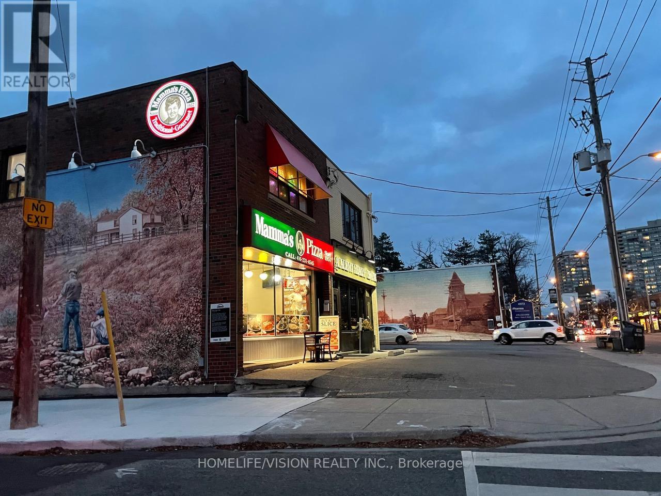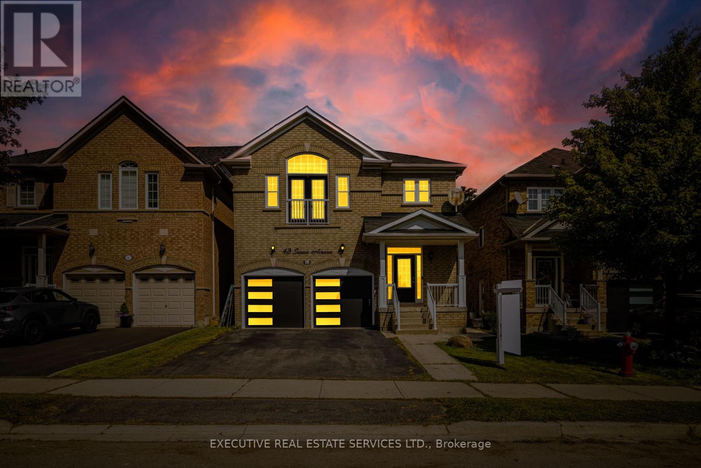18 Gladmary Drive
Brampton, Ontario
Welcome to this stunning 5-bedroom, 3.5-bathroom detached home, ideally located in the highly sought-after Bram West community of Brampton. Offering nearly 3,000 sq. ft. of luxurious living space, this home features a functional open-concept layout enhanced by hardwood flooring throughout, elegant oak stairs with iron spindles, and a grand 8-ft custom double-door entry. 9ft celling on both the floors and 8ft custom tall doors in the home The chef-inspired kitchen is truly a showstopper, boasting custom cabinetry, quartz countertops and backsplash, a large centre island, and built-in high-end Jenn-air brand stainless steel appliances, including a gas stove. glass door lead out to the backyard, creating the perfect space for outdoor entertaining.The main floor offers generous living areas, including a combined living and dining room, a cozy family room, and a dedicated office or prayer room, along with the convenience of a main floor laundry room. The primary suite is a luxurious retreat, featuring oversized walk-in closets and a spa-like ensuite. Every bedroom in the home has direct access to a bathroom, while all washrooms showcase quartz finishes and custom extended height vanities. Over $$$ 150k spend on quality upgrades at Builders decor studio. and thousands spend after Moving in. Additional features include a separate side entrance to the basement, with permits in place for a legal secondary unit (work in progress), an HRV system for improved air quality, and large windows that flood the home with natural light. Located in a prime neighbourhood close to top-rated schools, Lion head Golf Club, and offering easy access to Highways 407 and 401, 403 this area is Bordering Mississauga and Halton hills one of the best location. (id:60365)
330 - 259 The Kingsway
Toronto, Ontario
Welcome to this stylish 1-bedroom, 2-bathroom suite at Edenbridge, offering 730 sq. ft. of thoughtfully designed living space. The open-concept layout features a sleek modern kitchen with integrated appliances, quartz countertops, and ample cabinetry, flowing into a generous living and dining area with floor-to-ceiling windows that fill the space with natural light. The spacious primary bedroom includes a walk-in closet and spa-inspired ensuite, while the second full bathroom adds flexibility for guests or work-from-home living. Smartly designed with in-suite laundry, ample storage, and a private balcony, this suite also includes parking and a locker. Enjoy the outdoors on your private balcony, or take advantage of the exceptional lifestyle amenities at Edenbridge. Residents have access to a 24-hour concierge, state-of-the-art fitness centre, yoga studio, swimming pool, sauna, elegant entertaining spaces, rooftop terraces, and more. Perfectly situated at Royal York and The Kingsway, you're just steps to Humbertown Shopping Centre, top schools, parks, transit, and only minutes from downtown Toronto and Pearson Airport. (id:60365)
412 - 1420 Dupont Street
Toronto, Ontario
This move-in ready suite offers a bright, open-concept layout with a sleek modern kitchen featuring granite countertops and stainless steel appliances. The spacious bedroom includes generous closet space, while the private balcony provides stunning city views perfect for your morning coffee or evening unwind.Enjoy unmatched convenience with Shoppers Drug Mart and a grocery store onsite, TTC right at your doorstep, and just minutes to the Junction, trendy restaurants, cozy cafés, Lansdowne Station, UP Express, and GO Transit.The perfect blend of comfort, style, and accessibility ready for you to call home! (id:60365)
903 - 15 Windermere Avenue
Toronto, Ontario
Located just a short walk from both the tranquil shores of Lake Ontario at Sunnyside Park and the expansive natural beauty of High Park, 15 Windermere Avenue #903 places you in one of Toronto's most desirable pockets for outdoor living and city convenience. This well-designed 1-bedroom, 1-bath condo offers the perfect opportunity to enjoy nature without sacrificing access to urban amenities. Whether you're jogging along the waterfront, exploring the trails of High Park just 4 minutes away, or commuting downtown, everything is within easy reach including St. Joseph's Hospital, which is just a 5-minute drive away. The unit features a northeast-facing balcony with a rare, unobstructed view overlooking High Park, creating a peaceful backdrop for your mornings and evenings. Unique to this suite, the balcony includes an electrical outlet for a BBQ, ideal for outdoor dining and entertaining. Inside, the space is bright and functional, with large windows that flood the open-concept layout with natural light. Maintenance fees include heat, air conditioning, water, parking, common elements, and building insurance, making for a hassle-free ownership experience. Whether you're a first-time buyer, investor, or someone looking to downsize without compromising on location or lifestyle, this condo offers a rare mix of nature, convenience, and comfort in the heart of Torontos west end. **Listing contains virtually staged photos.* (id:60365)
2 - 1365 Lansdowne Avenue
Toronto, Ontario
Located near Lansdowne and St. Clair Avenue West, this beautifully renovated modern space blends contemporary design with the character of a 100+ year-old home. The unit features 2 spacious bedrooms, 1 updated bathroom, a fully renovated kitchen, a large open-concept living/dining area, and a private balcony. Laundry and street parking available. Step outside and you'll find everything you need within walking distance: local restaurants, shops, Coffee Shops, grocery/convenience stores, and a scenic park perfect for summer picnics. The neighbourhood also offers a public indoor/outdoor pool and a skating rink in the winter. With easy access to public transit, commuting around the city is simple and convenient. (id:60365)
284 Woodland Drive
Oakville, Ontario
First time offered for sale since 1988! This sprawling late-'50s bungalow sits on a massive 100' x 209' lot and presents the potential for that dream home you have been longing for. Lovingly cared for over the years, this classic bungalow has so much to offer, both inside and out, including a little creek in the backyard! Renovate the solid bones of the existing home or build from scratch. Take in the beauty of the mature trees and landscaping from both the front and back of the house. With so much outdoor space available to you, there is plenty of room to add an outdoor pool, cabana, and more, all within a very private setting surrounded by trees and greenery to make it your own private oasis! Spanning over 3,600 sq. ft. across both floors, 284 Woodland Drive is spacious enough to house your very own Brady Bunch, with plenty of rooms for everyone in the family. There are 3 bedrooms and 2 bathrooms upstairs, and another 2 bedrooms plus a third bathroom in the renovated lower level. On the main floor is the kitchen with breakfast area, a generous formal living room, and separate dining room, plus the sunny all-seasons room. On the lower level, there is a large family room with a wood-burning fireplace and built-in shelves and cabinets that is overlooked by a wet bar, making it the perfect setting for entertaining, enjoying cozy winter nights by the fire while watching TV, or having a game night. In addition to the 2 bedrooms, one equipped with a built-in desk area to make it the perfect home office, you get a mudroom, cold room and a generously sized utility room. The highly desired Charnwood neighbourhood is a family-friendly region of Oakville best known for high-quality public schools, parks, and community activities. A short drive west on Lakeshore Rd. takes you to the heart of Downtown Oakville, with a plethora of boutiques, restaurants, bars, cafés, and more. Here you will find the pulse of Oakville, especially on weekends. (id:60365)
207 - 15 Watergarden Drive
Mississauga, Ontario
Brand new never lived in 1 Bedroom + Den. This Beautiful unit has a bright, open-concept layout with floor-to-ceiling windows. Features include stainless steel appliances, laminate flooring throughout, in-suite laundry, a primary bedroom with a spacious walk in closet, and a sun- filled living/dining area and Custom Blinds throughout. Prime Mississauga location steps to upcoming Eglinton LRT, minutes to Square One, top schools, parks, restaurants, and supermarkets. Easy access to Hwy 407, 401 & 403 plus nearby GO Transit. Includes 1 parking & 1 locker. Modern Design, Great layout! Condominium amenities include a 24 Hours Concierge, Fully Equipped Exercise Room, Yoga Room, Pet Wash Station, Kids Play Area, Library-Study Room, Party Room With Kitchenette, Private Dining Room, Games/Billiards Room, Outdoor Fitness Areas & Outdoor Terrance With Dining & BBQ Areas. (id:60365)
1106 - 60 Stevenson Road
Toronto, Ontario
Location! Location !Location !.....Why Rent when you can OWN yours!!!!!!!!!!! Spacious 1 Bdrm + Den Condo on higher floor In Prestigious North Etobicoke , With Easy TTC and future LRT , Low Maintenance Fees & Taxes. Near Shopping, Grocery, Schools, Library & Park. 1 underground Parking & 1 Locker. Condo fees includes Bell High Speed 1.5 GB Unlimited Internet. Police Station steps way ensuring total safety. In front of Albion Mall And easy Transit To Kipling Subway Station. One Bus To Humber College, Kipling Station And Finch Station. Don't wait ...This condo will sell fast !!!!!!! (id:60365)
1649 Westbridge Way
Mississauga, Ontario
Location ## Location ## An Elegant Mattamy Home ## Hardwood Floor in Living, Dining & Family ## Open concept Kitchen with Breakfast Bar ## seprate breakfast Area ## Family room has Gas Fire Place ## Prime Bedroom with 6 Pc Ensuith Bath ## Walk in Closet ## 3 Good Size Bedrooms ## Main floor Laundry ## Den on the Main floor Can be used as home office ## Close to HWY 401 & HWY 407 ## Walking distance to SHOPPING Plaza & school ## NO PETS ## NON SMOKERS ## AAA TENANTS ##TENANT TO PAY ALL UTILITIES (id:60365)
33 - 1290 Heritage Way
Oakville, Ontario
Fantastic 3 Bedrooms 3 Baths In The Heart Of The Prestige's Glen Abbey Neighbourhood In One Of The Most Desirable Area In Oakville Surround By Top Rated Schools . This Home Features A Desirable Open Concept (Large) Kitchen Over Looking The Family And Dining Room, And Walk Out To Fully Fenced Rear Yard. Upper Level Features Large Master Bedroom With 4Pc Ensuite And Walk In Closet, 2 More Generous Sized Bedrooms And Main 4Pc Bathroom. Walking Distance To High Ranked Schools And Fourteen Mile Creek Trails. Close To Shopping, Transit And Highway. Magic Windows, Freshly Painted, New Interlock Driveway, New Roof, Etc.A Gem You Don't Want To Miss! (id:60365)
4986a Dundas Street W
Toronto, Ontario
This Bright And Spacious 2 Bedroom + Den(can be used as 3rd bedroom) Apartment Is Located On The 2nd Floor In The Heart Of Islington Village. This beautiful, well maintained building is a Great Condo Alternative! Plenty Of Space To Set Up Your Home Office, Eat In Kitchen-great for families, Stainless Steel Appliances, 2 Ductless Mitsubishi Ac Units & Ensuite Laundry. 2 Parking Spots In The Rear Of The of the building. 4986 Dundas St W is close to future developments, a New Etobicoke Civic Centre , Restaurants, Shops, Parks, Revitalized Sixpoint hub, steps to Bloor St West & Much More! Transit Oriented neighbourhood, walking distance to both New Kipling Transit hub (TTC, GO, Miway) and Islington Station. Minutes to 427 by car. (id:60365)
43 Susan Avenue
Brampton, Ontario
Welcome to 43 Susan ave ! This stunning 4-bedroom, 4-bathroom detached home is located in one of the most desirable and family-friendly neighbourhoods in Bram West. With premium upgrades throughout and a thoughtfully designed layout, this home is the perfect blend of comfort, style, and functionality.As you enter, youre greeted by a spacious foyer leading to separate living and dining rooms, ideal for both everyday living and formal gatherings. The heart of the home is the brand new, fully renovated kitchen featuring modern cabinetry, quartz countertops, stainless steel appliances, upgraded backsplash, and ample storage a true chefs delight! The entire home has been freshly painted in contemporary tones, creating a bright and welcoming atmosphere.Upstairs, youll find four generously sized bedrooms, including a luxurious primary suite with a walk-in closet and a private 4-piece ensuite. Each bathroom in the home has been tastefully designed to offer both comfort and convenience.One of the standout features of this home is the separate entrance to the basement, offering tremendous potential for a future in-law suite or rental income. Whether you're an investor or a growing family, this setup provides valuable flexibility and long-term value.Additional highlights include upgraded light fixtures, hardwood floors, pot lights, and a well-maintained backyard perfect for summer barbecues or quiet evenings.Situated in the prime Bram West community, this home is close to top-rated schools, parks, shopping centers, major highways (401/407), transit, and all essential amenities. Its the perfect location for commuters and families alike. Dont miss this opportunity to own a beautifully upgraded, move-in-ready home in one of Bramptons finest neighbourhoods. Book your private showing today! (id:60365)

