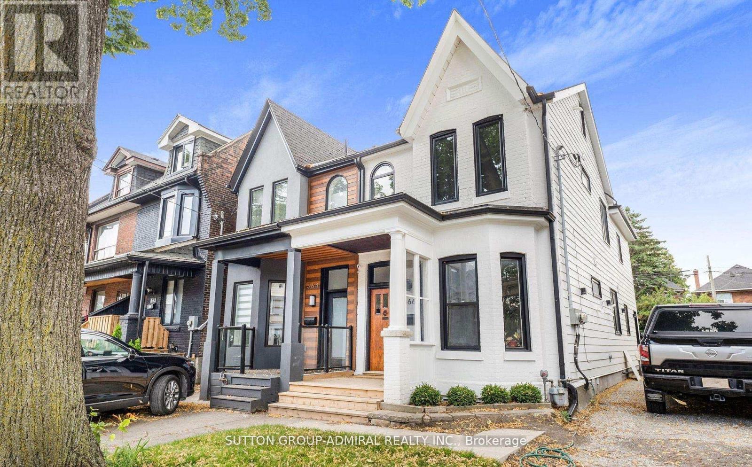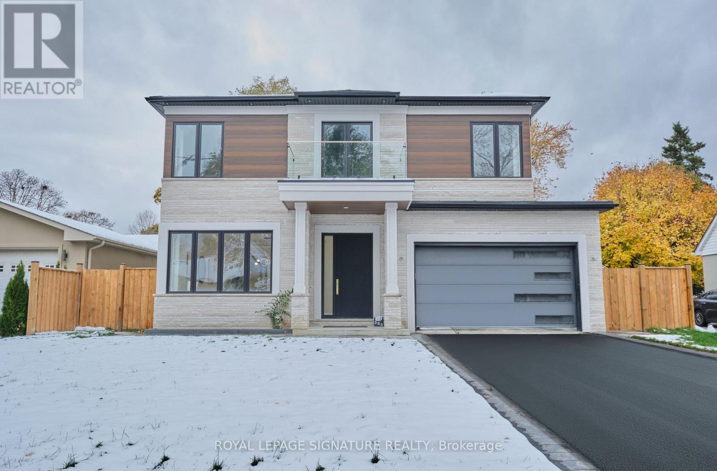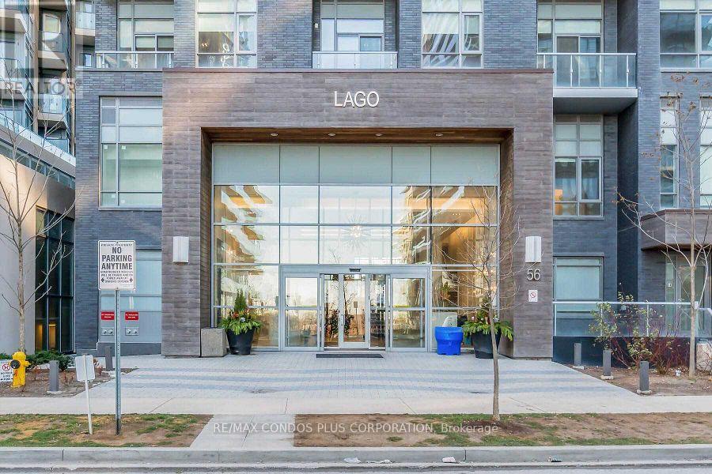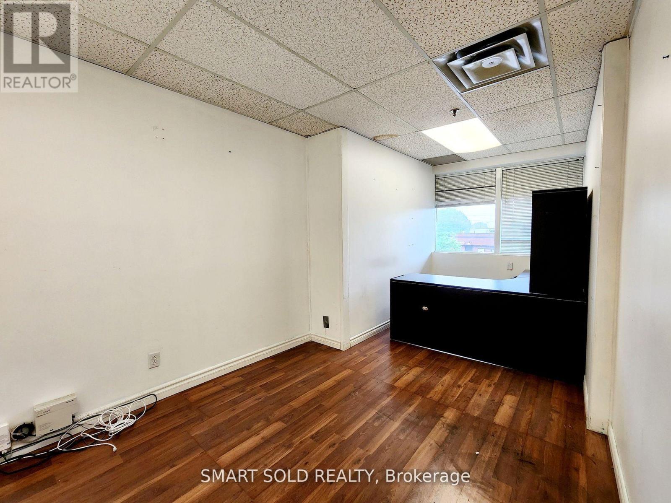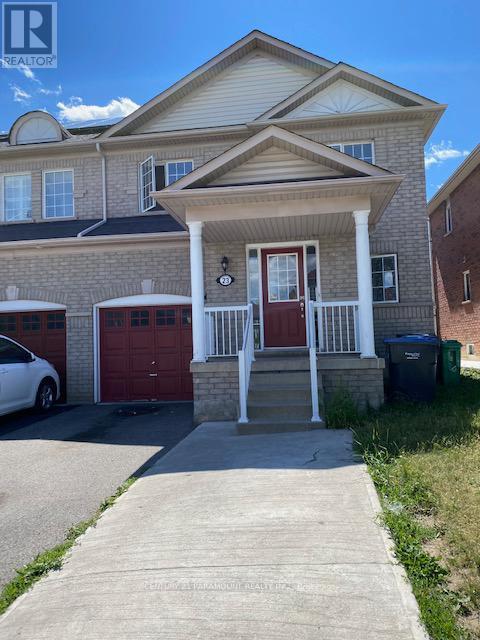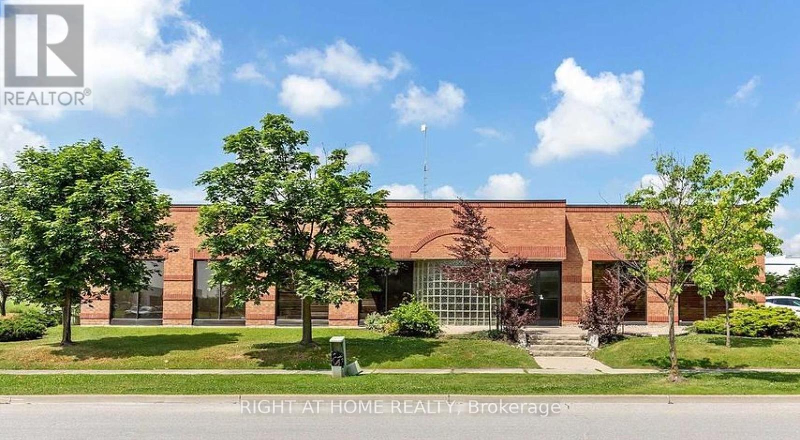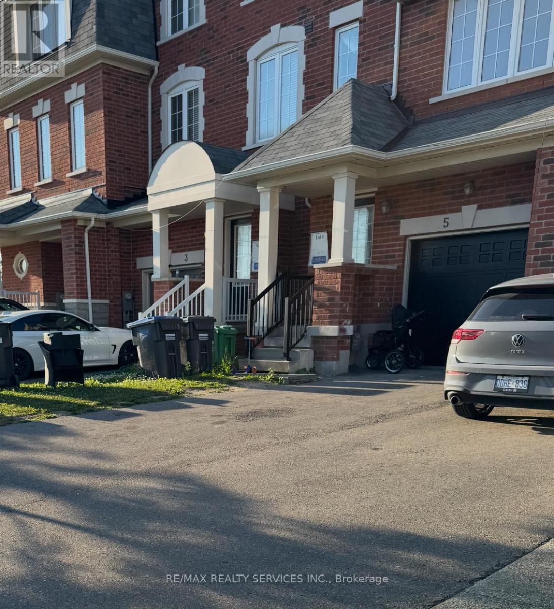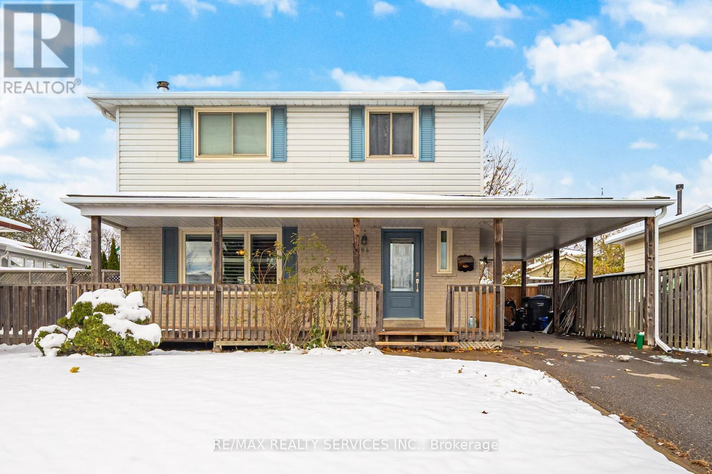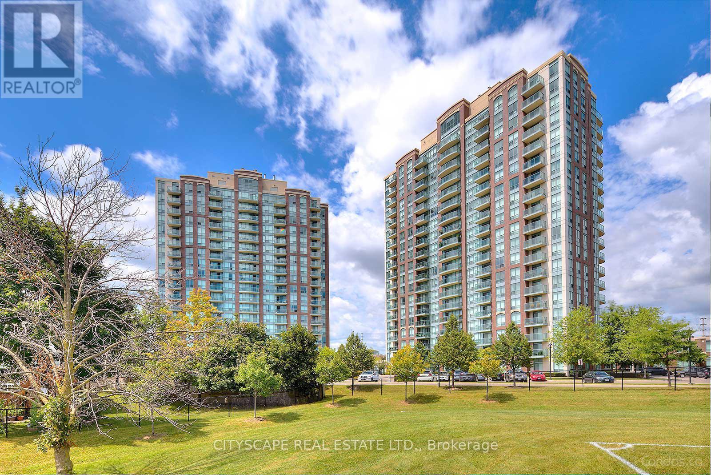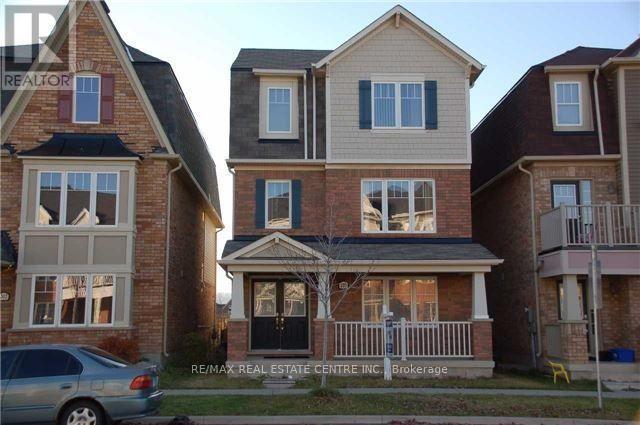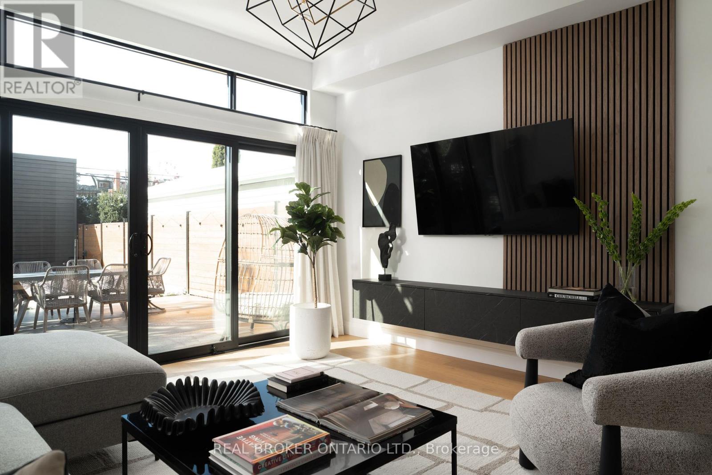2nd Floor - 366 Margueretta Street
Toronto, Ontario
Gorgeous Total Reno from top to bottom!! Open concept!! Stunning new kitchen with quartz counters and eating-bar! Gorgeous Stainless Steel Appliances! Kitchen is combined with large open living area with hardwood floors and walk-out to balcony over looking lush green backyard! Large primary bedroom with beautiful windows, good sized 2nd bedroom. Luxurious new bathroom with large glass shower stall! Ensuite laundry! Apartment has it's own furnace and air-conditioner with the tenant controls! Parking for One Car! Prime location steps from Bloor shops and restaurants! Ideally located between the Dufferin and Lansdowne subway stations!Bonus - fantastic attic storage space!! A must see!! (id:60365)
365 Jumna Avenue
Mississauga, Ontario
Stunning luxury custom-built home located in the heart of Mississauga on a premium 60 x 132 ft lot. Features approx. 6,000 sq.ft. of total living space with exceptional finishes throughout. Main floor and bsmt with 10 ft ceilings, open-concept layout, and custom designer kitchen with high-end Jenn Air appliances, boasts fabricated porcelain counters and backsplash, Open-concept family room with High ceiling. skylight on Stairs, and its own gas fireplace creating a year-round retreat. Upstairs, the primary suite offers steam shower, heated floors, and a designer custom walk-in closet.one features its own walkout balcony. Four spacious bedrooms upstairs, each with ensuite access. Finished basement (approx. 2,398 sq.ft.) with separate entrance, theatre room, wet bar, gym area, and bedroom. Exterior finished with Indiana limestone and stucco. Smart home equipped with Control4 automation system (Rough in with speakers, system available if required). Double-car garage, 4 Parking on driveway, can be extended up to 27' wide (approved) which can fit up to 6 cars. A perfect blend of modern luxury, functionality, and craftsmanship. Located in a prestigious, family-friendly neighborhood, minutes from top schools, lakefront parks, dining, and boutique shopping, restaurants, Minutes from Lake Ontario, Port Credit, and major highways (QEW/403/427). (id:60365)
410 - 56 Annie Craig Drive
Toronto, Ontario
Discover A Stunning 636 Sq. Ft. Corner Unit With A 245 Sq. Ft. Wrap-Around Terrace. This One-Bedroom Plus Den Features 9' Floor-To-Ceiling Windows, Walkouts To The Balcony From Both The Living And Primary Rooms, And Laminate Flooring Throughout. Located In The Elegant Lago At The Waterfront, This Move-In-Ready Unit Includes One Extra Large Parking Spot And A Locker. Enjoy Walking Distance To The Lake, Restaurants, Pubs, And Grocery Stores, With Transit Less Than A Minute Away. The Spacious Den Can Serve As A Home Office Or Guest Space. Entertain Friends And Family On The Large Wrap-Around Balcony, Or Take A Relaxing Walk On A Summer Day Along The Lake Or Through Humber Bay Park. (id:60365)
201b - 2428 Islington Avenue
Toronto, Ontario
2nd Floor Office Unit In Elmhurst Plaza. Surrounded By High Density Residential Neighbourhood. Great Exposure Face The Busy Intersection Of Two Major Road. Previously Tenanted By A Major Bank and Election Campaign Office. Ample Surface Parking Available. Current Tenants Includes Tim Hortons, Circle K, Restaurants, I.D.A Pharmacy, Professional Offices, Outlets and Much More. Ideal For Professional Office Use: Law, Immigration, Travel, CPA, ect. (id:60365)
Upper - 23 Sunnybrook Crescent
Brampton, Ontario
Beautiful 3-Bed, 3-Bath Home In Sought-After Neighbourhood! Well-Maintained Detached Home Featuring Hardwood Floors On Main, Bright Kitchen W/ Walk-Out To Fenced Backyard. Spacious Layout - Perfect For Family Living. Main & Upper Floors Only (Basement Excluded). Tenant To Pay 70% Of Utilities. Postdated Cheques Preferred. Nearby Schools: Edenbrook Hill PS, Cheyne MS, Fletcher's Meadow SS, Sir William Gage (Fr. Imm). Close To: FreshCo, Ample, Walmart, Parks & Transit. Ideal Location - Quiet Street, Family-Friendly Area. Move-In Ready! The basement is not included. (id:60365)
2556 Meadowpine Boulevard
Mississauga, Ontario
Freestanding Well-Maintained Flex Office/Industrial Building (80% Office/20% Warehouse) With 1 Drive-In Door, 16' Clear Height, Tenant may Convert A Portion Of The Office Space To Warehouse. Situated In A Fantastic Corner Location Between Hwy's 401 And 407, With Exposure On Meadowpine, Transit At The Doorstep, And Access to Nearby Amenities. Plenty of parking spaces. (id:60365)
5 Sprucewood Road
Brampton, Ontario
This beautifully maintained freehold 3-storey townhouse offers the perfect blend of style, comfort, and convenience. The home features a spacious driveway with ample parking and provides inside access from the garage to the lower level - plus a rare dual entry, giving you the choice of entering through the lower level or the main floor. Step inside to find a bright, open-concept main floor with 9-foot ceilings, pot lights, and large windows that fill the space with natural light. The inviting living room walks out to a generous balcony - ideal for morning coffee or summer BBQs. The modern kitchen boasts stainless steel appliances, a center island with breakfast bar seating, and a cozy eat-in area perfect for family meals. A conveniently located powder room completes this level. Upstairs, the primary bedroom features a walk-in closet and a 4-piece ensuite bath. The two additional bedrooms are spacious and offer plenty of closet storage, along with a second full bathroom for added comfort. The lower level includes a versatile den that can be used as a home office, study area, or easily converted into a fourth bedroom. The garage also provides a rare bonus storage area. Nestled in one of Brampton's most desirable neighborhoods, this home is just steps from grocery stores, banks, schools, restaurants, parks, and trails. Enjoy quick access to Trinity Commons Shopping Centre, Turnberry Golf Club, and Highway 410 - everything you need is right at your doorstep. Perfect for families, professionals, or investors - this is the home you've been waiting for! (id:60365)
84 Sutherland Avenue
Brampton, Ontario
Location! Location! Location! Beautiful 4 Bedroom detached home in a highly desirable neighborhood. Features a modern kitchen, open concept layout, finished basement with separate entrance and a fully fenced yard. Conveniently located close to schools, parks, shopping and all major amenities. New roof, new furnace and A/C, above ground pool and new Quartz kitchen countertops. (id:60365)
309 - 4889 Kimbermount Avenue
Mississauga, Ontario
GREAT LOCATION, Centre of Erin Mills,Corner Unit, Freshly Painted,Full Of Sunlight With A Beautiful View***Great Lay Out With 2 bedroom and 2 Full Baths,*** Easy Access To 410,407,403,Go Bus And City Buses,Credit Valley Hospital,Erin Mills Town Centre,Parks And Best Schools Of Peel Region John Fraser And Gonzaga ***ALL UTILITIES INCLUDED (WATER, GAS AND HYDRO) (id:60365)
16 Dryden Way
Toronto, Ontario
Deceptively large ! Stunningly elegant, executive freehold townhome with 3 + 1 bedrooms PLUS a private lower level nanny/teenager suite with 4-piece ensuite and access to the fenced yard. Excellent home for entertaining with two living areas on the main floor. Living/dining room as well as the family room with cutting edge water vapour fireplace. Plenty of natural light. Massive kitchen with 13 foot granite-topped island - just imagine family and friends gathering around it ! Large primary bedroom with ensuite and walk-in closet. Plenty of room for your king-sized bed. The upper level laundry makes it easy to toss in a load of wash at the end of a busy day. The deck off the living room is like a treehouse in the sky; private and green with glass surround. Offers plenty of room to entertain and barbecue. A yard on the lower level provides even more gathering space or to indulge your inner gardener. Fully fenced. Parking for 3 cars in private garage and driveway. Access directly into the house from garage. Lots of options for transportation - Hwys 401, 427, Gardiner Expwy accessible in minutes. Reach downtown Toronto by car in approx 20 minutes. TTC bus right outside your door. Shopping so close by: Metro, LCBO, Shoppers Drug all in one plaza just minutes away. Short trip to Sherway Gardens, Square One, and Cloverdale Mall. Come and see this beautiful home with its ideal location and plenty of room for your family - you won't be disappointed ! (id:60365)
299 Dymott Avenue
Milton, Ontario
Very Clean, Spacious 3 Storey Detached House In Desirable Neighborhood Of Milton. Surrounded By Parks, Schools, Shopping & Transit. Over 2,300 Sqft, Double Door Entry With Back Entrance To Garage, 2 Car Parking Inside & 1 Outside. Office Size Den On 2nd Floor. Separate Family Room And Living Room. Fourth Bedroom On Ground Floor With 3Pc Ensuite, Family Size Eat-In Kitchen With Walk Out To Balcony, Stainless Steel Appliances, Hardwood Floorings, Led Pot Lights. Master Bedroom With 4 Pc Ensuite Incl Separate Standing Shower. (id:60365)
104 Greenlaw Avenue
Toronto, Ontario
IN AWE OF GREENLAW. Jaw dropping and brand new, this detached 3 bed, 4-bath (bonus room in basement) home blends craftsmanship and comfort with an apologetically modern edge.The main floor flows effortlessly - open concept with 9'6" ceilings, engineered wide-plank floors, and a white-oak mono-beam floating stair that feels more sculpture than structure.The kitchen is the centrepiece - equal parts functional and flawless. A 9x4ft Hanstone quartz island anchors the space, surrounded by custom maple interiors cabinetry with precision millwork inside and out. Every inch built with intention.The living room hits that sweet spot between light, space, and warmth - designed for real life, not just the photos.Every bathroom feels like a boutique hotel moment with luxury at every glance - marble floors in the powder, heated floors and a wet room in the primary, custom cabinetry everywhere.Upstairs, the primary suite delivers: full-height custom closets (hidden laundry baskets, jewelry sliders, and a shoe wall) and motorized blinds that make mornings smoother.The underpinned basement hits 8'6", with new plumbing, HVAC, and electrical - clean, functional, and ready for whatever you want it to be.Garage goals. Dream space with every detail well thought out. 24x30 feet of insulated perfection with epoxy floors, ProSlat walls, EV rough-ins, a car-lift setup, electric heat, and enough power for anything you can dream up.The exterior doesn't miss - architectural retaining walls, glass railings, custom ACM panels, and a landscaped yard built to last.Modern engineering. Smart design. Real craftsmanship. (id:60365)

