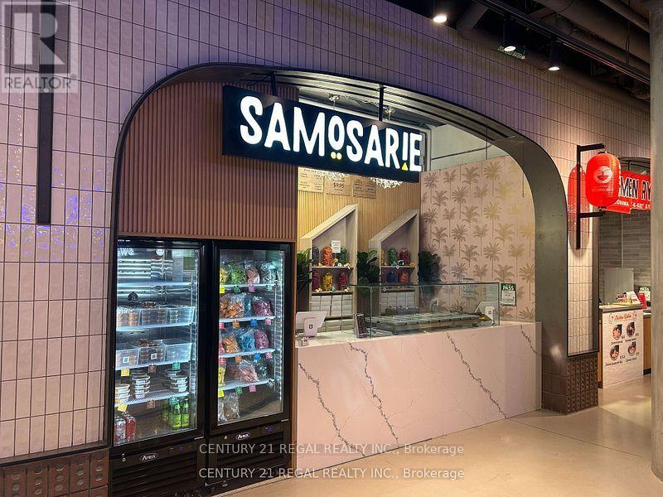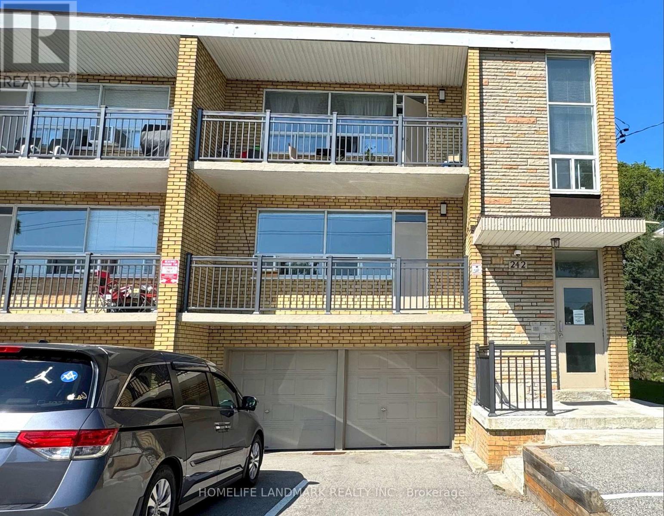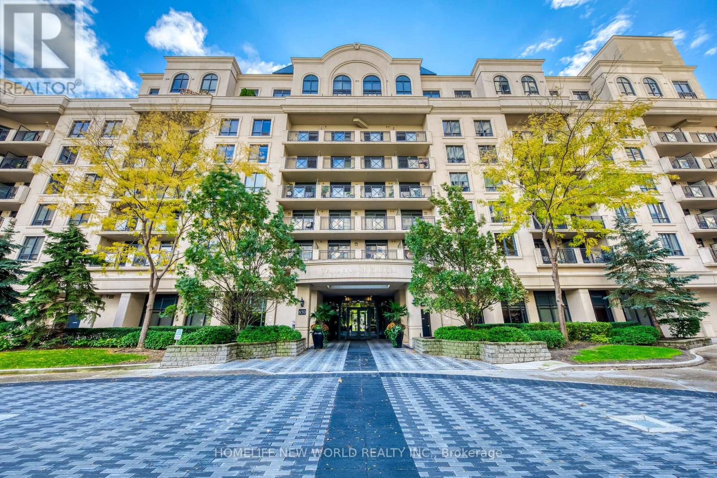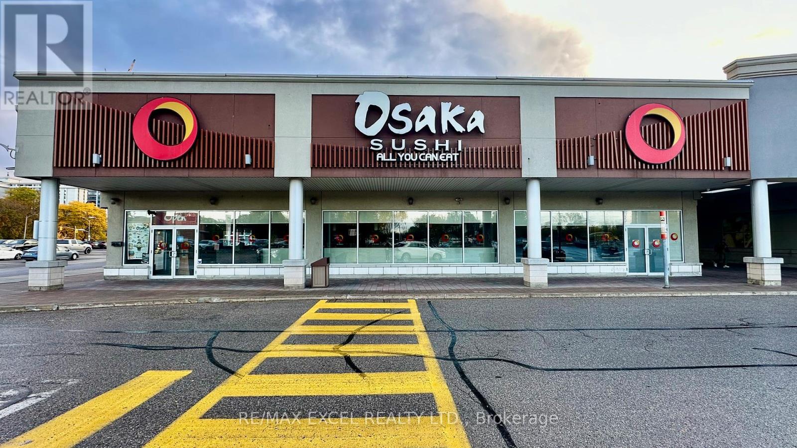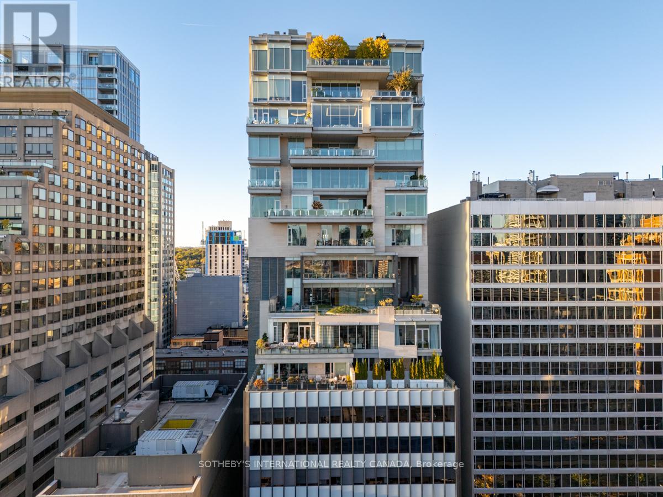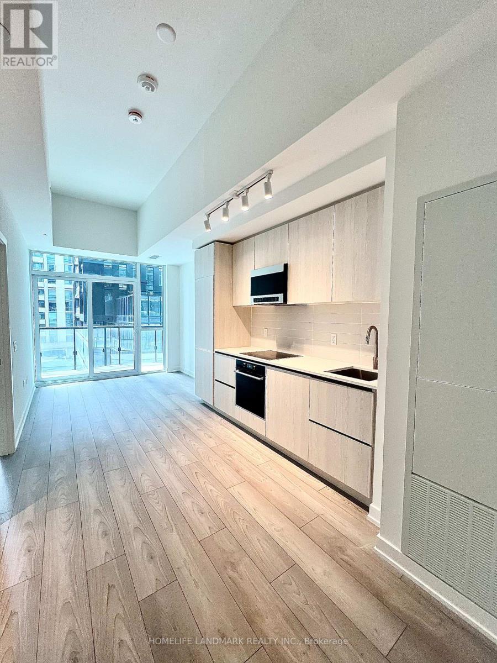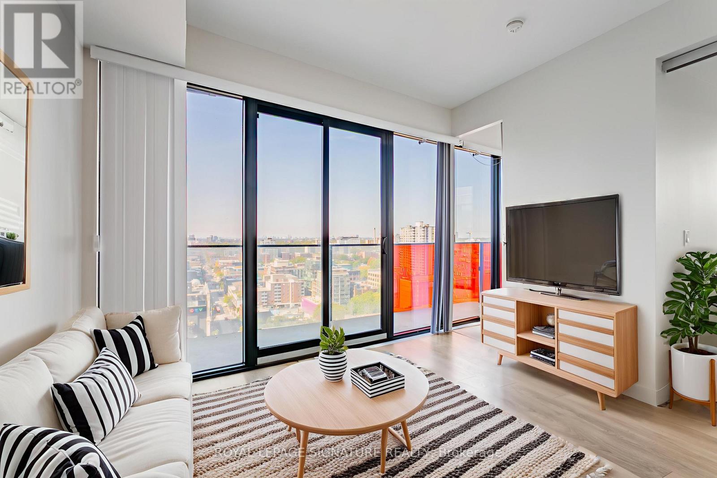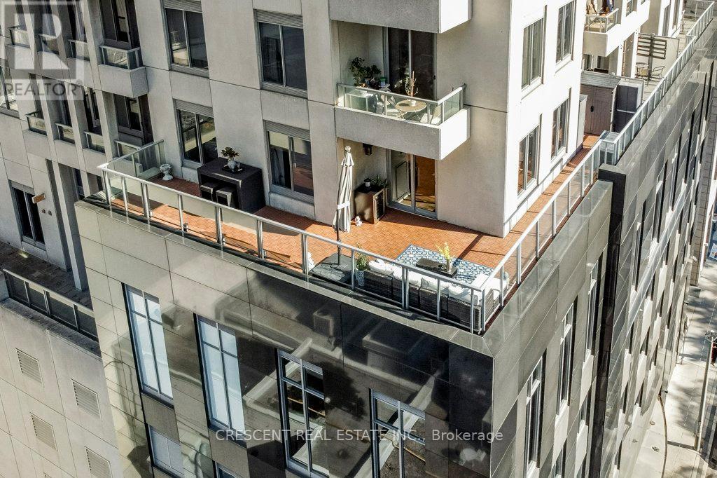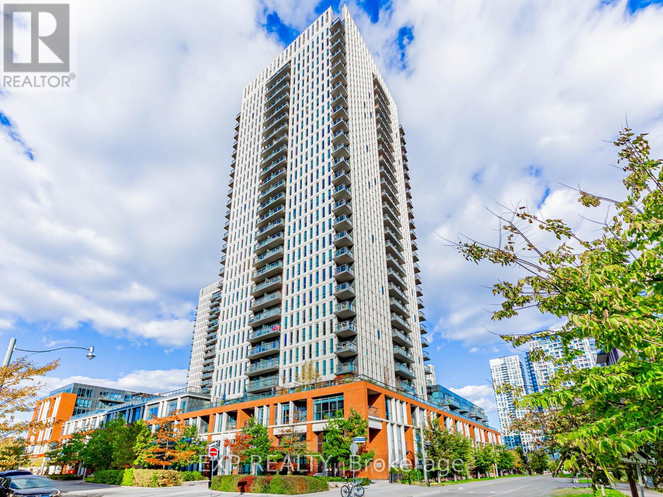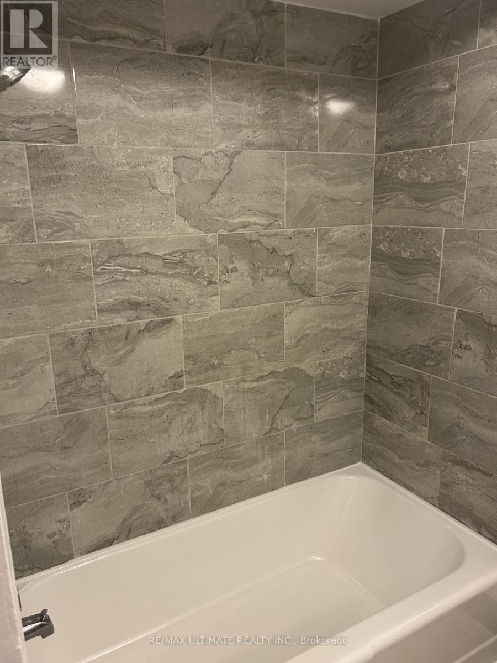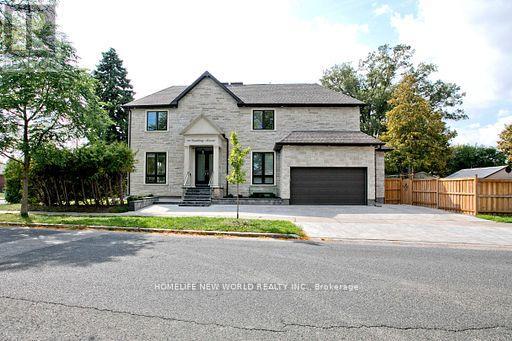V/m37 - 486 Front Street
Toronto, Ontario
TURN KEY QSR FOR SALE IN A PREDOMINANTLOCATION IN "THE WELL" TORONTO'S BIGGEST AND BEST FOOD HALL. WITH OVER 70,000 SQ. FT. OF BUSTLING BUSINESSES,SURROUNDED BY OTHER A1 OPERATORS. THIS VENUE HAS ALL DAY TRAFFIC AND IS THEPERFECT SET UP FOR ANY STYLE OF HOSPITALITY CONCEPT. GREAT, HEAVILY TRAFFICKED LOCATION - 450 SQ. FT. WITH GREAT FRONTAGE. BIG MONEY SPENT ON CHATTELS ANDLEASEHOLD IMPROVEMENTS. THERE WERE NO EXPENSES SPARED HERE. **EXTRAS** ALL NEW EVERYTHING 4 EXHAUST HOOD WITH FIRE SUPPRESSION ANDFULL COMMERCIAL KITCHEN. WALK IN COOLER, FREEZER AND MORE. THE PERFECT SATELLITE LOCATION FOR ANY BRAND EXPANSION. THIS IS IT! (id:60365)
2 - 242 Wilmington Avenue
Toronto, Ontario
Spacious 3 Bedroom Apartment In A Well Keep Building. Spacious Living Room With Walk-Out To Balcony. Kitchen With Stainless Steel Appliances, Pantry And Breakfast Area. Generous Sized Bedrooms With Closets,Laminate Floor Throughout With 2 Full Baths. On-Site Coin Laundry.Close To Highway 401, Allen Rd, Yorkdale Mall, York University, Seneca College And TTC. (id:60365)
531 - 650 Sheppard Avenue E
Toronto, Ontario
Welcome to this Newly Renovated Luxury Unit at St. Gabriel Terraces By the Renowned Award-Winning Builder Shane Baghai, Unit Features Granite Tiles, Smooth Ceilings, Crown Molding, New Floors, New Light Fixtures and New Blinds. Living Room Walk out to the balcony Where You Can Enjoy the Amazing Courtyard & Fountain View. Open Concept Modern Kitchen Equipped with New Cabinets, Brand New S/S Appliances, Granite Counter, Backsplash and Granite Floor. Building Amenities Include 24 Hours Concierge, Fully-Equipped Gym, Party Room, Beautiful Rooftop Terrace & Garden With BBQ and Ample Visitor Parking. Steps to Subway Station, Public Transit, Bayview Village Shopping Center, Community Center, Library, and Schools. Easy Access to Highway 401 & 404. A Rarely Find Large Locker Room (Not Cage) & One Parking Space Is Included. (id:60365)
9 - 747 Don Mills Road
Toronto, Ontario
Located in a strip plaza in North York, with lots of free parking nearby. Close to Tenant Shopper's Drug Mart and Tim Hortons. Rare opportunity to own this 6,328 sqft beautifully renovated Japanese restaurant. Transferable LLBO for 192 seats, two private party rooms, a huge prep kitchen with a 20ft exhaust hood, walk-in cooler and freezer included. Can be easily converted to any concept. (id:60365)
1201 - 155 Cumberland Street
Toronto, Ontario
An extraordinary residence in the heart of Yorkville, Suite 1201 at 155 Cumberland offers just under 4,000 sq. ft. of bespoke living space-a rare half floor home that combines architectural pedigree with modern refinement. With only 15 residences in the building, privacy and discretion are absolute, while the address places you steps from Toronto's finest dining, boutiques, and cultural institutions. This 3-bedroom plus family room residence is defined by its scale and proportion. Ceilings soar to almost 12 feet, while floor-to-ceiling windows frame sweeping city and treetop views. The great room spans the south façade, offering a dramatic yet serene setting for both intimate evenings and grand entertaining. A dedicated dining gallery flows seamlessly into the Downsview-designed chef's kitchen, where top-tier appliances, expansive counters, and custom cabinetry create a space equally suited to culinary artistry and casual gatherings. The primary suite is a private sanctuary, with a spa-inspired ensuite featuring a freestanding soaking tub, walk-in shower, radiant heated floors, and generous dressing areas. Two additional bedrooms, each with an ensuite, provide comfort for family or guests, while the family room offers a second living core-ideal for film, reading, or quiet retreat. Every detail, from wide-plank hardwood to polished stone, has been curated for timeless elegance. Outdoors, a private terrace extends the living space, offering a rare vantage point above Yorkville's storied streets. The building itself is an icon of exclusivity, originally conceived as a modernist penthouse in the 1960s and reimagined in 2010 by KingSett Capital and Quadrangle Architects. Residents enjoy 24-hour concierge, secure underground parking, and discreet entry, ensuring a lifestyle of effortless luxury. Suite 1201 is more than a condominium-it is a trophy residence, offering the scale of a private home with the convenience and prestige of Yorkville's most exclusive address. (id:60365)
1916 - 10 Edgecliff Golfway
Toronto, Ontario
Prime Location! Your search stops here! This spacious 3-bedroom corner unit is situated in Midtown Toronto, near the Eglinton Crosstown LRT, with stunning views of the golf course. Featuring an open-concept living and dining area with a walkout to the balcony, this well-maintained condo offers excellent amenities, including a gym, indoor pool, sauna, and party room. Enjoy convenient access to the DVP, TTC at your doorstep, and proximity to shopping, places of worship, Aga Khan Museum, and the Ontario Science Centre. (id:60365)
603s - 110 Broadway Avenue
Toronto, Ontario
Brand New 1Bed + Den Condo at Yonge & Eglinton! 3 min walk to the Yonge & Eglinton subway. Professional Window-Covers installed. Move-in ready. West Facing Bright & Functional Layout With Large Windows In Bedroom And An Open Balcony. The Den Is Spacious Enough To Be Used As An Office with 11 ft ceiling. Premium Upgraded Finishes Throughout, Sleek Kitchen And Quartz Countertops. Amenities available soon: Indoor & Outdoor Pools & Lounge, Fitness Centre, Spa, Meditation Garden, Social Lounge, Kids Playroom, Private Dining, Cinema Room, BBQ Outdoor Area & Patio, Basketball Court! Steps To All Fun Things Around Yonge & Eglinton! Close TO Subway, LRT, Shops, Dining & Parks. (id:60365)
1805 - 215 Queen Street W
Toronto, Ontario
Smart and efficient condo living in prime Queen West. Underground parking Included! Fabulous corner layout with 3 Bedrooms (all with windows), 2 full washrooms, open concept design and bright and sunny view. Absolute move-in condition with 9' ceilings, wood flooring and modern kitchen with built-in seating & integrated appliances. Walk outs to two balconies. Luxurious amenities in this award winning building include: 24/7 concierge, gym, party room and outdoor terrace. An exceptional location - steps to Subway entrance, City Hall, hospitals, Eaton Centre, Path System, restaurants & shopping, Financial District and Entertainment District* 100 Walk Score* (id:60365)
35 Balmuto Street
Toronto, Ontario
This incredible condo in the Heart of Yorkville is for LEASE! A rare opportunity like no other, at the prestigious Uptown Residences, the Yorkville lifestyle can be yours. Offering ~900 sq ft of interior living space, complemented by its expansive ~450 sq ft private, uncovered, sunny wrap-around terrace overlooking Bloor St W, Holt Renfrew, and the buzz of Toronto's city life. This lease delivers a coveted indoor-outdoor experience in the heart of Toronto's downtown core. The terrace is a true highlight, perfect for morning coffee, sunset dinners, hosting friends, or simply enjoying open-air city views, creating an outdoor sanctuary within the busy city. Its functional/open layout features 2 beds & 2 baths (1 ensuite), a bright living room w/large windows and w/o onto the terrace, while the renovated kitchen impresses w/updated cabinets, premium finishes & stainless steel appliances. Modernized bathrooms & new flooring in the living & dining areas enhance this unit's fresh, stylish design. The spacious primary suite boasts a private ensuite retreat, while the 2nd bedroom offers flexibility as a guest room, office, or den. When you move in you'll enjoy luxury amenities including a fully equipped fitness center, yoga room, golf simulator, media room, social lounge, meeting space, sauna & the security of 24/7 concierge. The location is second to none, nestled in Yorkville, Toronto's most sophisticated neighborhood, surrounded by luxury boutiques, art galleries, world-class dining & cultural destinations. Eataly is at your doorstep, w/cafés, markets & everyday conveniences nearby, in addition to two major subway stations (Bloor/Yonge & Bay). Close to the Royal Ontario Museum, high-end Bloor St shopping & vibrant nightlife, this condo is more than a home, it's a statement of exclusivity, practicality & elegance. Don't miss your chance to live in a Yorkville condo of this caliber, a true standout in today's market. (id:60365)
319 - 55 Regent Park Boulevard
Toronto, Ontario
Welcome to this stylish 1-bedroom + den, 1-bathroom suite spanning 814 sq ft at 55 Regent Park Blvd. This bright, open-concept home features floor-to-ceiling windows, 9-ft ceilings, and a spacious balcony with serene courtyard views. The chef-inspired kitchen boasts sleek cabinetry, quartz counters, and full-size stainless-steel appliances-perfect for entertaining or enjoying quiet nights in. The versatile den offers the ideal home-office setup or guest space. Retreat to a spacious primary bedroom with large closets and modern finishes. The 4-piece bath and in-suite laundry add convenience and comfort. Enjoy world-class amenities including a fitness center, rooftop terrace, pool, and 24-hr concierge. Located steps from Daniels Spectrum, Regent Park Aquatic Centre, TTC, cafes, and shops, this is downtown living at its finest. Perfect for professionals, couples, or investors-move-in ready and impeccably maintained. (id:60365)
1 - 19 Castlefield Avenue
Toronto, Ontario
Location Location Location. Large updated 1 bedroom unit in the heart of Yonge and Eglinton with all the restaurants, shopping, parks and transit at your fingertips. Hardwood floors and plenty of light. (id:60365)
180 Goulding Avenue
Toronto, Ontario
Contemporary Sun Filled Custom Built Home Located Strategically On A Prime Corner. This Gorgeous Home Features Stone Elevation, Interlock Driveway, Security Cameras, Engineered Hardwood Flrs, Jennair Profile Appliances, 10' Ceiling On Main, Chef Kitchen, B/I Speakers, Pot Lights, Glass Railing, Pot Filler, Mud Room/Pet Wash, Imported Tiles & Electric Light Fixtures, 2 Fireplaces, Heated Fl In Bsmt And Master Ensuite, Multiple Skylights with natural light, enhancing its open, airy feel, 2 Furnaces, 2 Ac's, Lush Backyard. Legal Bsmt Apartmen. (id:60365)

