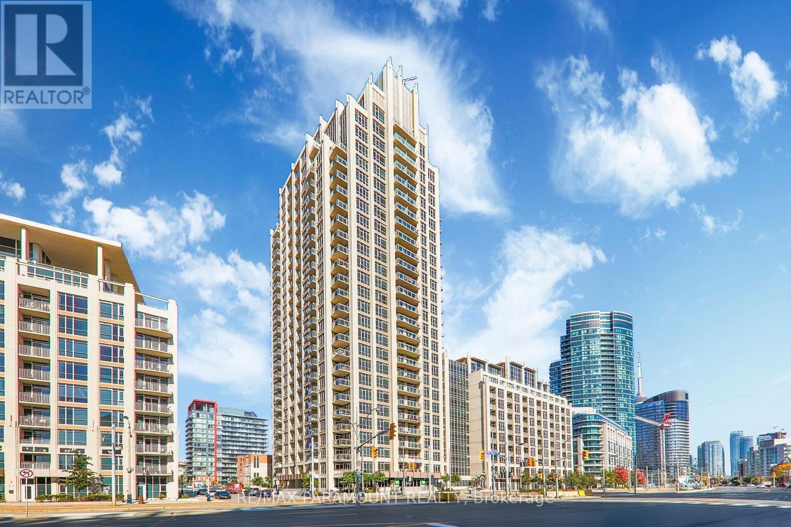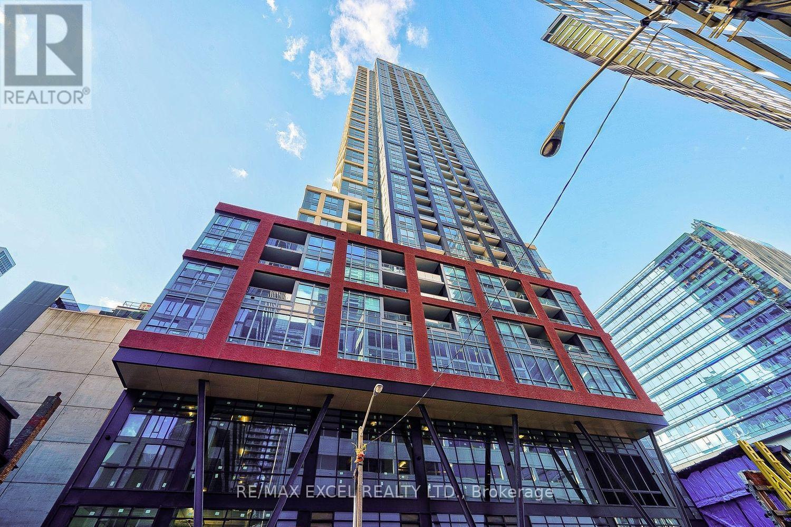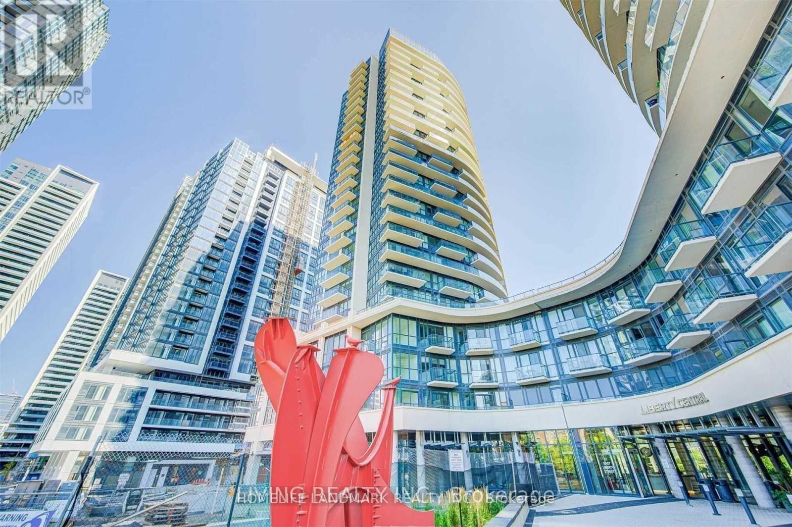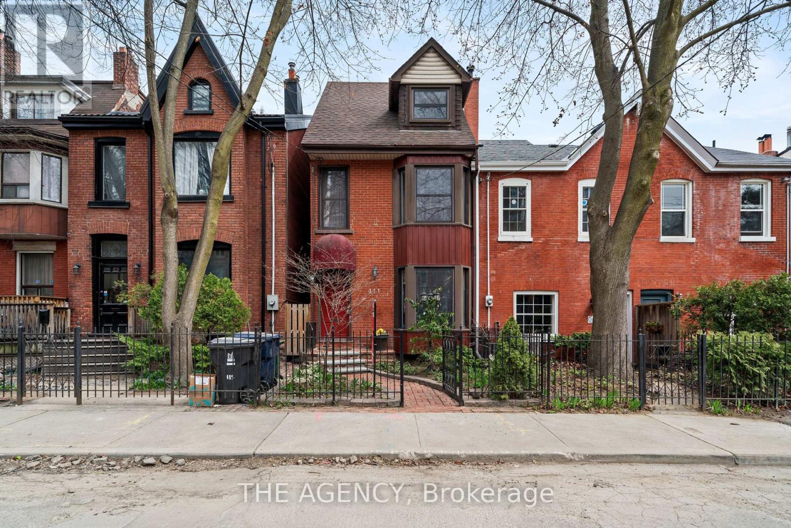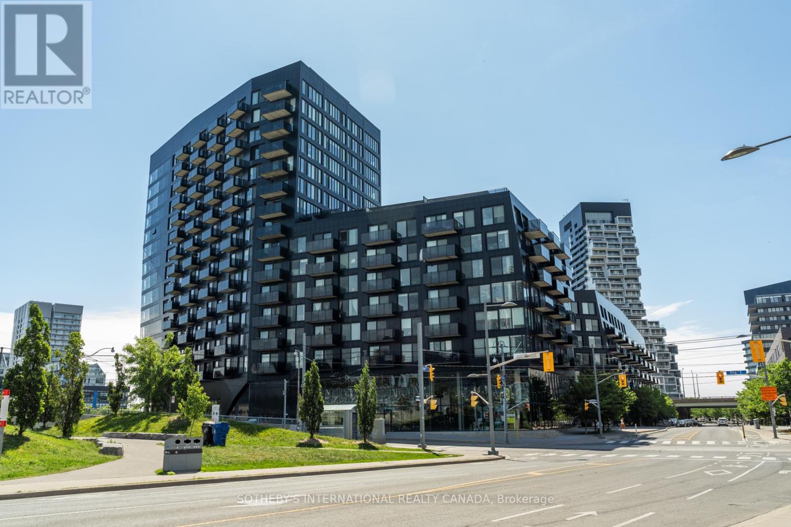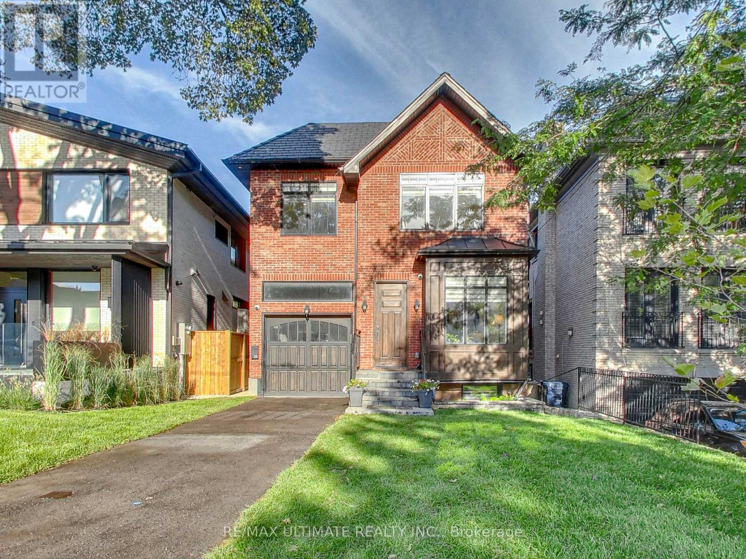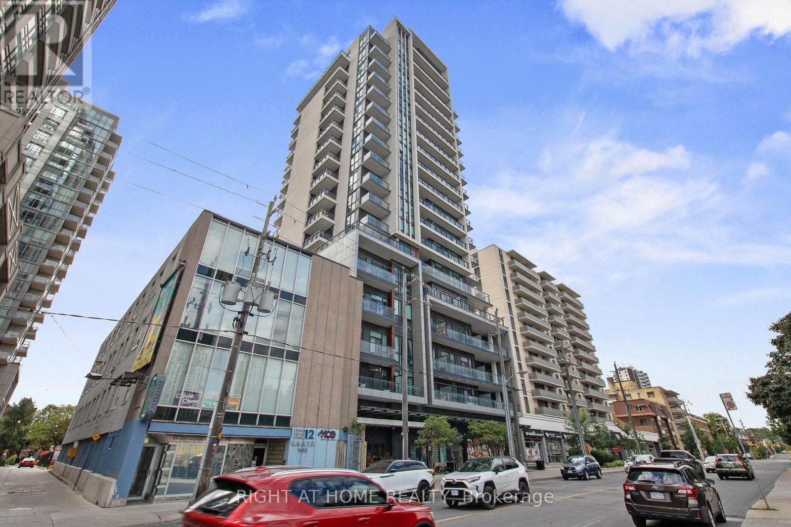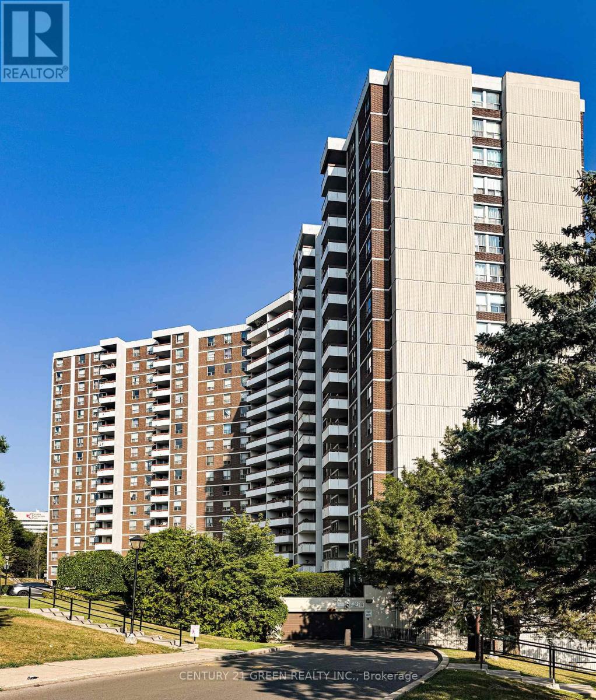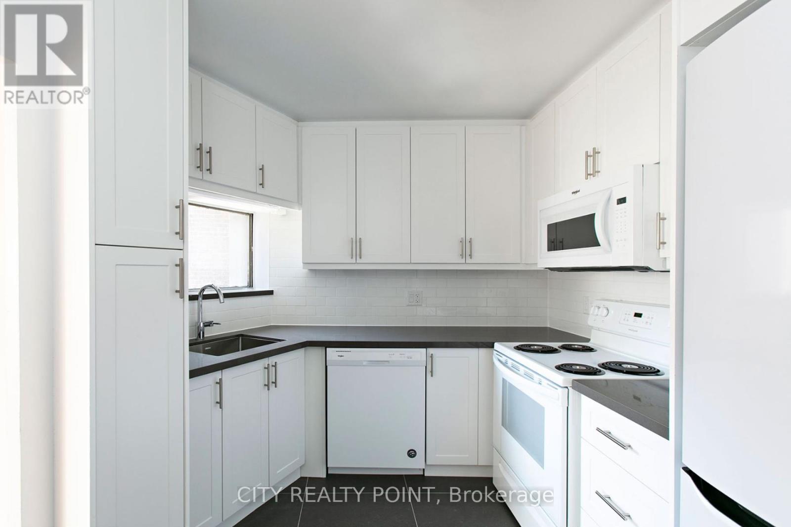702 - 1900 Sheppard Avenue E
Toronto, Ontario
Welcome to the Crossroads! The possibilities are endless! Offering generous living space this one plus den in an amazing location is ready for your personal touch. Featuring a living, dining and kitchen area along with a spacious master bedroom and a den that can easily be used as a separate bedroom, office, playroom, library, etc. Located steps from public transit, shops, restaurants, the DVP and minutes from the 401. The condo grounds offer a recreation centre, tennis courts, indoor pool, and a gatehouse all in a park like setting! This is a must see! (id:60365)
Lph2603 - 21 Grand Magazine Street
Toronto, Ontario
Experience luxury waterfront living in this fully furnished, designer-renovated sub-penthouse at West Harbour City. With over 2,100 sq ft of open-concept space and floor-to-ceiling wraparound windows, this stunning corner unit offers panoramic, unobstructed views of the lake. Fully transformed with over half a Million in upgrades and renovations, the suite features a custom layout with two oversized bedrooms, each with walkouts to one of three private balconies. The primary suite includes a spa-like 4-piece ensuite, while the spacious eat-in kitchen flows into a massive living and dining area perfect for entertaining. Freshly painted and finished with top-of-the-line furnishings, this turnkey residence is ideal for professionals, athletes, or anyone seeking space, privacy, and sophistication in the heart of the waterfront. (id:60365)
3501 - 108 Peter Street
Toronto, Ontario
Welcome to Peter & Adelaide in the heart of Torontos vibrant Entertainment District! This beautifully designed 2-bedroom 2-bathroom features a highly functional split-bedroom layout, soaring 9' ft ceilings, and floor-to-ceiling windows offering an abundance of natural light and open city views. Enjoy a sleek, modern kitchen with built-in stainless steel appliances, quartz countertops, and soft-close cabinetry. The private balcony provides the perfect outdoor space to unwind. Located just steps from Osgoode Station, Queen & King streetcars, the Financial & Entertainment Districts, OCAD, City Hall, and countless shops, restaurants, and cafes. Fantastic building amenities include: 24-hr concierge, fitness & yoga studio, business lounge, infrared sauna, kids zone, demo kitchen, party room, and Locker included. (id:60365)
2210 - 49 East Liberty Street
Toronto, Ontario
Unobstructed City View 1 Bedroom In The Heart Of Liberty Village. Perfect Investment- Property Tenanted. Layout W/Modern Design,Open Concept Kitchen & Luxury Appliances. Large Balcony, High Ceiling, Laminate Floors. Walking To Parks, Restaurants, Grocery Stores, King St, Fort York/Bathurst & Entertainment District On Lakefront, Steps To Public Transit.*Virtual Staging Is Used.* (id:60365)
111 Seaton Street
Toronto, Ontario
Chic Urban Living in the Heart of Historic Moss Park Welcome to this beautifully appointed 3-storey detached residence nestled in one of Toronto's most storied and vibrant neighborhoods-Historic Moss Park. This 2+2 bedroom, 3 bathroom home boasts timeless character. The sunroom is an absolute standout-a cozy, light-drenched space perfect for your morning coffee or evening glass of wine, no matter the season. Out back, a newly built garage with access via laneway adds rare convenience in the city, while the private low maintenance backyard retreat features a soothing hot tub-your own personal escape from the urban buzz. With a walkable location just minutes from downtown, transit, cafes, parks, and the best of Toronto's East End, this is the perfect home for professionals, creatives, or families who want to live where history meets modern convenience. Stylish. Sophisticated. Steps from it all. This is city living at its finest. (id:60365)
1206 - 51 Trolley Crescent
Toronto, Ontario
Don't miss out on this rare fully finished suite at King and River. Bright open layout with 9' concrete industrial style ceilings, floor-to-ceiling windows & walkout to your private balcony with BBQ overlooking Corktown Commons & Lake Ontario. Dark hardwood flooring and a shiplap wall accent this space, while the bright open concept kitchen features stainless steel appliances, a deep undermount sink and custom backsplash. Bedroom features a double closet, hardwood floors and large windows. Spacious modern washroom with stylish finishes & storage, 2 hall closets & ensuite laundry. Includes mounted TV & an indoor bike space as well! Enjoy fabulous amenities including 24 hr. concierge & security, package room, gym, outdoor pool, party room & BBQ rooftop terrace. Prime location steps to Leslieville, Distillery District, St. Lawrence Market, Corktown Commons Park, Regent Park Athletic Grounds & Aquatic Centre, Don River Trail, The Esplanade, The Waterfront & more! Quick access to TTC on King St, Queen St, & Broadview Ave, or The Don Valley Parkway/Gardiner. Tons of shops and bars, most bikeable area of the city with coffee & grocery just around the corner! Book now to view your move-in ready urban retreat. (id:60365)
35 Fleming Crescent
Toronto, Ontario
A Striking Blend of Classic and Contemporary on One of Leaside's Most Prominent Streets. Perfectly positioned on sought-after Fleming Cres, this stunning red-brick Transitional/Neo-Georgian inspired residence offers approximately 3,695 sq. ft. of luxury living space. Blending timeless elegance with modern design, it delivers the best of both worlds in one of Toronto's most coveted neighbourhoods. Inside, wood floors flow throughout, while a dramatic skylight staircase bathes the interior in natural light. The main level is anchored by a chef's kitchen - a true culinary dream - featuring a Thermador 6-burner gas range with grill, Thermador fridge & built-in oven, a large stone waterfall island, and butler's pantry with a 2nd dishwasher. The kitchen opens seamlessly to a sunlit family room, where custom built-ins and a sleek linear gas fireplace create a warm and sophisticated ambiance. Sliding doors extend the living space to a private backyard oasis. Impressive 10' ceilings enhance the main floor w/coffered ceilings in the living/dining adding architectural elegance, perfect for hosting memorable gatherings. Upper level boasts four generous bedrooms, including a primary retreat designed for luxury living. The spa-inspired ensuite is finished in Italian marble and offers heated floors, a soaker tub, glass shower with bench and body jets, plus a custom walk-in closet with additional laundry hookup for convenience. Three additional bedrooms and two full baths complete this level. The fully finished lower level offers radiant heated floors, a spacious rec room, laundry, 4-piece bath, and an additional 5th bedroom or guest/nanny room, providing versatility for guests or extended family. The private drive and built-in garage w/direct home access provide everyday convenience and additional storage, perfectly complementing the thoughtful design of this family home. Steps to top-rated schools, parks, shops, TTC, library, Sunnybrook Hospital. Walk Score 97! (id:60365)
1802 - 1486 Bathurst Street
Toronto, Ontario
Welcome to this exclusive Half-Floor Penthouse with Panoramic Views! The expansive 4-bedroom, 3-bath residence spans 2,177 sq. ft. with soaring 10-ft ceilings, hardwood floors, and five private terraces. Occupying half of the 18th floor, the suite shares its level with only one other unit, offering privacy and unmatched exclusivity. Every room showcases floor-to-ceiling windows with panoramic views of the lake, Casa Loma, and city skyline. The sunlit southeast corner family room features Roche-Bobois furnishings and a dramatic spider chandelier, while the designer dining room impresses with a chandelier-motif feature wall and sculptural globe pendants. The chefs kitchen is fully equipped with Miele appliances, oversized quartz island, custom cabinetry, pantry, wine fridge, and integrated coffee system. An oversized dome pendant spans the island, adding drama and modern elegance. The primary suite includes a sitting area with fireplace, custom walk-in closet, and spa-inspired ensuite with oversized shower and raised double vanity. The second bedroom features a private balcony, mirrored wall-to-wall closet, designer feather pendant, and ensuite bathroom with a tub and custom cabinetry. Two additional bedrooms with their own balconies offer flexibility for guests or office use. With unparalleled panoramic views from every room, this penthouse is more than a residence it is a statement of style, scale, and exclusivity. Designed for those who seek both privacy and comfort, it offers a one-of-a-kind opportunity to experience refined urban living at its highest level. Ideally located at the intersection of Forest Hill and Humewood, two of Toronto's most sought-after neighborhoods. Steps to Cedarvale Ravine, Nordheimer Ravine, Winston Churchill Park and Casa Loma. Walk to St. Clair West for grocery stores, restaurants & cafés. Close to Forest Hill Village with shops, banks, gyms, everyday amenities and TTC at your door step to take you anywhere in the city! (id:60365)
Ph16 - 252 Church Street
Toronto, Ontario
Brand new never lived Penthouse 1 bedroom condo at one of downtown Toronto's most exciting new condo developments by Centre Court! Modern and bright unit, open-concept layout, floor-to-ceiling windows, Modern kitchen with Build/In Appliances. Internet Included in condo fees. Thoughtfully designed to maximize space and functionality. Building amenities include: fitness centre, co-working space, rooftop terrace, party lounge, and24-hour concierge. Prime location close to Toronto Metropolitan University, Yonge-Dundas Square, IKEA, Eaton Centre, restaurants, cafes, Financial District, James Park, St. Lawrence Market, with Easy Access To TTC Streetcars And Subway Stations, Go Stations, making commuting Effortless. Walk Score 99 / Transit Score 100 (id:60365)
1803 - 55 Skymark Drive
Toronto, Ontario
Excellent Location! Luxury Tr9del Condo in the High Demand North York Area. Bright & Spacious Corner Unit.2+ 1 Bedrooms , Large Living Dining Area, Formal Family Room, Den can be used as Bedroom, Laminate Flooring Through-Out, New Paint , Upgrade Bathroom. Prime Bedroom with 3 pcs. Ensuite , Two Walk-An Closet. Storage Room, Utilities Included , Move-In Condition., Two Parking Space. Included. (Furniture can be Stayed), Amenities Including In-Door Swimming, Pool, GYM Room, Party Room, Squash Court & Etc. (id:60365)
Ph 3 - 10 Edgecliff Golfway
Toronto, Ontario
Penthouse for Sale 19th Floor Level, excellent view Of Golf Course & panoramic views of Toronto Skyline, Spacious nearly 1190 Sq ft Condo with Bright, Sunny with 3 spacious bedrooms, with spacious Living cum Dining Room. 1 x 4 Pc Washroom with bathtub and 1 x 2 Pc Washroom connected to Master Bedroom, Master Bedroom has Walk in Closet, offering modern living, this unit includes DD fridge , Stove & built in dishwasher. Laundry in common Laundry Room, Enjoy relaxing in the balcony. Includes one car parking and locker. Building amenities: indoor pool, sauna, gym, renovated lobby, party room & more. Prime location: Steps to Costco, Real Canadian Superstore, Eglinton Square, Ontario Science Centre, Aga Khan Museum, Don Mills Trails, DVP,TTC, and the upcoming Eglinton LRT. Stylish, spacious, and ready to move in! (id:60365)
504 - 9 Deer Park Crescent
Toronto, Ontario
Welcome to 9 Deer Park Crescent, a refined mid-rise residence tucked away on a peaceful crescent in one of Toronto's most prestigious neighbourhoods. This beautifully updated 2-bedroom, 2-bath suite offers generous living space, an ideal layout, and abundant natural light throughout. ***ONE MONTH FREE MOVE IN NOW!*** Thoughtfully designed for comfort and functionality, the suite features expansive principal rooms, hardwood flooring, updated appliances, and in-suite laundry. Large windows offer serene treetop and city views, creating a bright and inviting living environment.Residents enjoy quiet, secure living in a well-maintained building with concierge service, on-site amenities, and a warm community atmosphere. Located just steps from David Balfour Park, the Beltline Trail, and the shops and dining of Yonge & St. Clair, with easy access to transit and nearby medical services.Perfect for those looking to simplify without compromising on space or location ideal for downsizers seeking elegance, convenience, and quality in the heart of Forest Hill. (id:60365)


