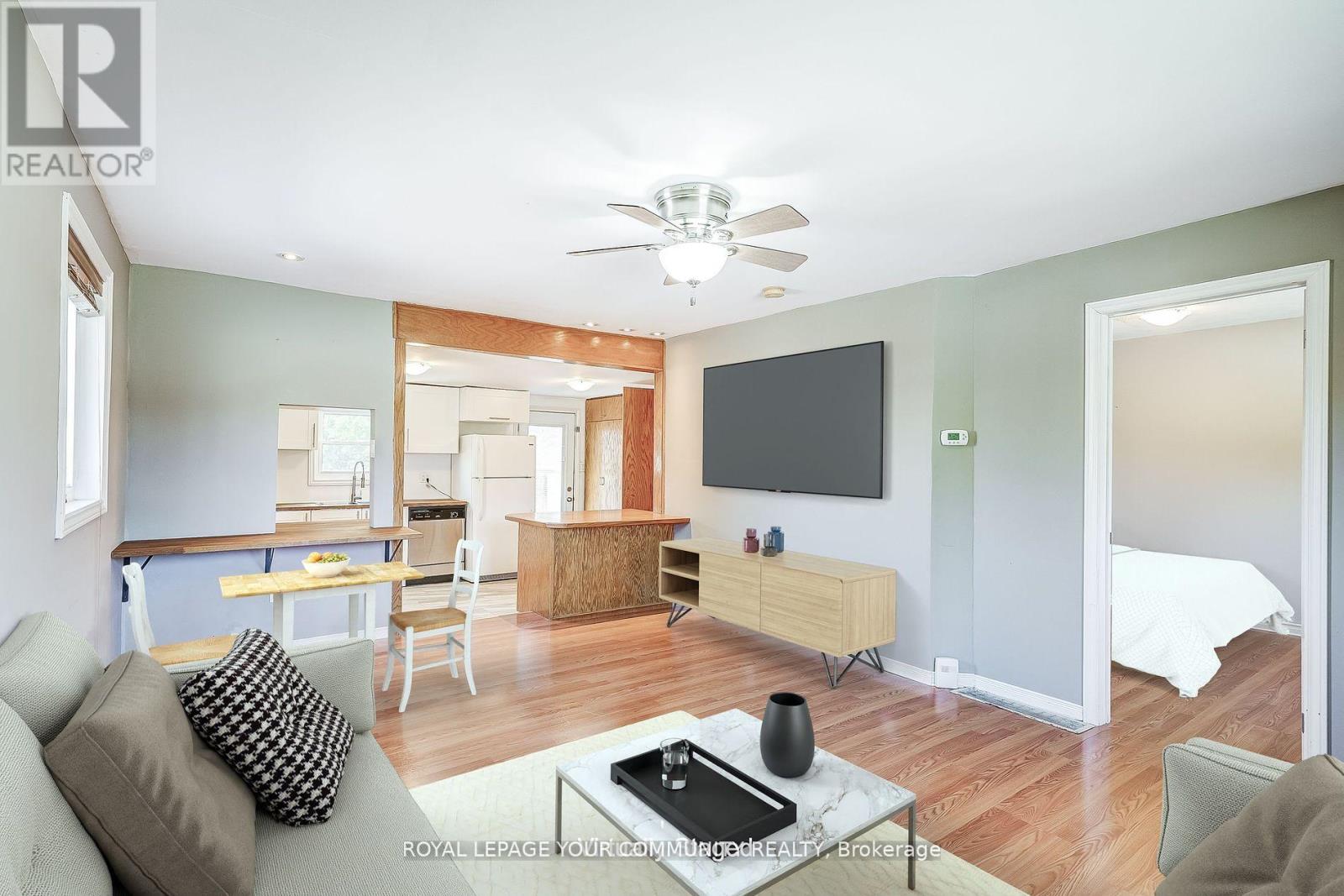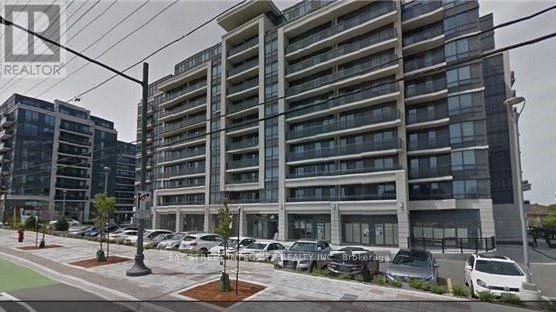171 James Ratcliff Avenue
Whitchurch-Stouffville, Ontario
Beautifully Maintained Corner-Lot Gem! Step into this stunning 3-bedroom, 3-bathroom semi-detached home. At 1386 sq. ft. this lovely home is perfectly situated on an exceptionally large corner lot tailor-made for family living! Enjoy a bright, open layout featuring 9ft ceilings, hardwood floors throughout, and expansive windows that fill the space with natural light. The thoughtfully updated kitchen showcases custom cabinetry, an extra-large stainless steel sink, and a functional design perfect for everyday use and hosting family gatherings. Upstairs, you'll find spacious bedrooms and two full baths designed for comfort and convenience. The fully finished basement offers a warm and inviting retreat with a cozy fireplace ideal for relaxing or entertaining. Outside, unwind on the charming wrap-around porch or tiered backyard deck an ideal setting for summer barbecues and kids playtime. A built-in natural gas line makes outdoor grilling effortless, adding both convenience and value. Located in a vibrant, family-friendly neighbourhood close to top local schools, parks, and essential amenities, this home truly has it all! (id:60365)
6 Mackay Drive
Richmond Hill, Ontario
Exquisite New Custom-Built Estate in Prestigious South RichvaleWelcome to a world of refined luxury in one of Richmond Hills most coveted neighbourhoods. This custom-built detached offers over 5,000 sq. ft. of impeccably designed living space, showcasing exceptional craftsmanship and timeless elegance.This architectural gem features 4+1 generously sized bedrooms and 7 beautifully appointed bathrooms,4 gaz fireplace, Steam room in the master bedroom . Each bedroom includes its own private ensuite, ensuring ultimate comfort and privacy. The homes stately natural limestone façade sets a sophisticated tone, echoed by the meticulously curated interior finishes.Step inside to discover a residence designed with uncompromising attention to detailfeaturing intricate crown mouldings, waffle ceilings, ambient rope lighting, and soaring ceiling heights throughout:Main Floor Office: 14 ft ceilingUpper Floors and Basement: Over 13 ft ceilings.A private elevator services all levels of the home, offering effortless accessibility.At the heart of the home lies a chef-inspired kitchen equipped with bespoke cabinetry, quartz countertops, and premium appliances, including:36" Sub-Zero refrigerator/freezer36" Wolf gas range30" Wolf built-in oven Dual Miele dishwashersThe fully finished lower level offers a separate entrance and a self-contained apartment ideal for multigenerational living or generating rental income. This suite is complete with a Bosch dishwasher and a full array of upscale finishes.Additional features include:A second laundry in the basement area for added convenienceBasement heated flooringFive zone sprinkler system A comprehensive surveillance system with six cameras for enhanced securityThis extraordinary residence redefines modern luxury and presents a rare opportunity to own a one-of-a-kind estate in the prestigious South Richvale community.*Realtors check Co-op% (id:60365)
39 Drury Street
Bradford West Gwillimbury, Ontario
Beautifully maintained and updated detached home on a quiet street situated on a landscaped corner lot in the heart of Bradford. This charming home features three generous sized bedrooms, a 5pc bathroom, newly renovated kitchen, laminate flooring and new large windows throughout. Your private urban oasis lies in the fully fenced backyard which includes a large sundeck, garden shed and private parking. The laundry area resides in the full height basement that provides plenty of room for all your storage needs. Many updates throughout including new kitchen/bedroom/bathroom flooring 2024, Washing Machine 2023, Windows 2021, Kitchen 2017, Roof 2016, Deck 2016 & AC 2015. The perfect entry level home or investment conveniently located steps to downtown restaurants, cafes and the Go train, minutes to highway400. (id:60365)
514 - 2 Maison Park Court
Vaughan, Ontario
Excellent 1 Bedroom At Chateau Parc Complex ,Balcony, Granite Countertop. freshly painted, carpet free!!! (id:60365)
123 B - 372 Hwy 7 E
Richmond Hill, Ontario
Shops At Royal Gardens, the best Exposure On Prime Street Level on Hwy 7 With Wonderful Exposures To high Traffic. Over $60k was Spent, Newly Renovated from ceiling to flooring, All Works Are Done In This Gorgeous Unit, (Flooring ,Hvac, Electrical System**Water Plumbing) Ready To Establish Your Own Business , Surrounded By Commercial And Residential Complexes ,Ideal For Many Retail Uses And Professional Services Office, Accountants, Lawyers, Medical, Massage,and more. Minutes To 404/407Leslie, Bayview, Viva At Doorstep. Walking Distance To Banks, Shops, Restaurants ,Residential Neighbourhood, Pharmacy, Tea Shops, Entertainments.And All Amenities.Buses Stop Right At Front Of Complex. Plenty Of Surface Parking Available For visitors/customers ,many spots for commercial owners in basement.Here's A Rare Opportunity To Become Your Own Boss! (id:60365)
25956 Mccowan Road
Georgina, Ontario
Spectacular 10-Acre Property. Resort-like pool and entertainment area. $$$. Spent On Renovations Inside And Out. Over 5000 Sq.Ft., 20 Ft Ceiling Hallway With Tervanian Stone Floors, Dramatic Stairs, Coffered Ceilings And Moldings. A Stunning Kitchen With B/I Appliances, Xtra Large Stove And Fridge. Wait Until You See The Great Room, with B/I Bar And W/O to Deck and Cathedral Ceiling: rounded corner drywall, office or in-law suite on the main floor. Heated salt water pool, Water softener with UV light, renovated Bunkie for the kids in the backyard, and your private winter fun skating pond. The outdoor Barbecue and fire pit are gas-connected. (id:60365)
Rear - 221 Beatty Avenue
Oshawa, Ontario
All New Fully Renovated Large 1 Bed, 1 Bath, All New Kitchen And Stainless Steel Appliances.This unit has just been freshly painted and deep cleaned by professionals! Above Ground UnitWith Separate Entrance, Private Deck, Large Beautiful Backyard, Private Driveway. EnsuiteWasher/Dryer. (id:60365)
4 - 1290 Old Orchard Avenue
Pickering, Ontario
Move-In Ready Family Home in Prestigious Pickering Neighbourhood! Welcome to this beautifully maintained, spacious family home located in one of Pickering's most desirable communities. This property features: 4 large bedrooms (including a primary suite with a beautiful ensuite); 3 bathrooms; hardwood flooring throughout the main and second floors; a modern kitchen with granite countertops and stainless steel appliances; a fully finished basement with wet bar, island, and open-concept living/dining area; smart-home features throughout, including hands-free motion sensor faucets; gas-ready backyard ideal for BBQs or a fire table; and a large washer & dryer in a dedicated laundry room. Monthly POTL fees (paid by landlord) include municipal water and visitor parking. Just 4 minutes to Pickering GO Station and 3 minutes to the waterfront boardwalk. Steps from Bay Ridges boutique restaurants and retail amenities.This home offers the perfect blend of comfort, convenience, and modern living ideal for families looking to settle in a vibrant and well-connected neighbourhood. (id:60365)
28 Bradley Boulevard
Clarington, Ontario
A One-Of-A-Kind Masterpiece In Desirable Mitchell's Corner, Rural Clarington! This Exceptional, Custom-Built 5-Level Side Split Sits On An Expansive 70 X 215 Ft Lot. A Rare Blend Of Luxury, Comfort, And Timeless Craftsmanship, This Home Is Truly A Dream Come True. Stunning Curb Appeal Greets You With Beautifully Crafted Wooden Roof Accents, Lush Landscaping, And Elegant Stone Steps Leading To A Warm And Inviting Entrance. Step Inside To A Sun-Filled Formal Living Room With A Grand Bow Window And Cozy Wood-Burning Fireplace - Perfect For Relaxing Or Entertaining. The Heart Of The Home Is The Chef's Kitchen, Featuring Top-Of-The-Line Appliances, A Massive Granite Island, Built-In Cooktop And Oven, Abundant Cabinetry, And A Custom Built-In Bar - Ideal For Coffee Lovers And Wine Connoisseurs Alike. The Open-Concept Dining And Family Rooms Boast Vaulted Ceilings And Dramatic Floor-To-Ceiling Windows, Offering Breathtaking Views Of The Private Backyard Oasis. Walk Out To A Stunning Multi-Level Deck - Ideal For Entertaining Or Quiet Mornings With Coffee. Upstairs, The Luxurious Primary Suite Features Its Own Private Walk-Out Deck And A Spacious 9x14 Walk-In Closet. Two Additional Bedrooms And A Spa-Like Bathroom With Heated Floors, A Deep Soaker Tub, And Glass Shower Complete This Level. Ascend To The Top Floor And Find An Incredible Vaulted Loft - Perfect For A Creative Studio, Home Office, Or Entertainment Space. The Ground Level Offers A Second Living Room, 4-Piece Bathroom, And Private Front Entrance - Ideal For Multigenerational Living Or Guests. The Lower Level Includes Two More Large Bedrooms, A Powder Room, And A Beautifully Finished Laundry Room. Outside, Enjoy Your Private Backyard Sanctuary With Space For Dining Alfresco, Soaking In The Cedar Hot Tub, Or Simply Enjoying The Peaceful Surroundings. This Home Has Been Finished Top To Bottom - A True Showpiece. (id:60365)
901 - 2460 Eglinton Avenue E
Toronto, Ontario
Spacious Split 2-Bedroom + Den Condo for Rent, Bright and sun-filled unit with abundant natural light. Conveniently located just steps from Kennedy Subway and GO Station. Features include: All utilities included, One parking spot and locker, Two full washrooms, Laminate flooring throughout, Large, functional layout, Building Amenities:24-hour gatehouse security, Indoor swimming pool, Gym, party room, billiards, squash & basketball courts, Guest suites, Bicycle room, Park and children's playground, Daycare center within the building, Nearby: High-rated Lord Roberts Public School, Library, community centre, shopping mall, and schools, Ideal for families or professionals seeking comfort, convenience (id:60365)
311 - 45 Cumberland Lane
Ajax, Ontario
Welcome to 45 Cumberland Lane, Suite 311 South Ajax's Premier Waterfront Living! Rarely offered and full of potential, this spacious suite is located in one of Ajax's most desirable lakefront communities, directly across from the stunning shores of Lake Ontario. Enjoy uninterrupted water views right across the street enjoy sunrises, sunsets, and all the beauty in between! Just steps to Rotary Park, splash pads, and the scenic Trans-Canada Trail, with miles of walking and biking paths at your doorstep, this location offers the perfect balance of nature, convenience, and community. Inside, this well-laid-out suite features a generous floor plan with a separate walk-in shower, large principal rooms, and the opportunity to update and make it your own. This an exceptional value for those looking to customize and build equity in a prime location. The building offers resort-style amenities, including: Indoor pool, hot tub, sauna, Party room with fireplace and full kitchen, Games room, full gym, concierge, and 24-hour security, Underground parking, High-speed internet, home phone, water & Rogers Ignite On-Demand all included in fees. Condo living doesn't get better than this especially at this price point for the square footage and location. Don't miss your chance to live by the lake in this well-managed building with exceptional lifestyle perks. (id:60365)
32 Nonquon Drive
Scugog, Ontario
Offers Welcome Anytime! Just Minutes From Port Perry, You Can Live The Waterfront Lifestyle You've Been Dreaming Of. Tucked Away On A Quiet Cul-De-Sac, This One-Of-A-Kind Waterfront Bungalow On The Nonquon River Offers Access To The Trent Severn Waterway. A Paradise For Outdoor Adventurers. Fish Off Your Private Dock, Launch Your Kayak From Your Backyard, Or Unwind In Your Hot Tub After A Day On The Water. Blending Rustic Charm With Modern Finishes, This Home Welcomes You With A Serene Koi Pond And Twin Waterfalls, Leading Into A Warm, Open-Concept Interior. Soaring Vaulted Western Red Cedar Ceilings, A Dramatic Stone Fireplace, And River Views From Nearly Every Room Make This Home Feel Like A Retreat. The Chef-Inspired Kitchen Features Quartz Counters, Viking Double Gas Range, Slate Flooring With Matching Backsplash, Centre Island, And A Walkout To A Sprawling Deck Overlooking The River. Refinished Hardwood Flows Through The Main Level, Which Includes A Spacious Primary Bedroom With His And Hers Closets, Two Additional Bedrooms, And A Renovated 4-Piece Spa-Like Bathroom With Gorgeous Glass-Enclosed Shower. New Oak Staircase Leads To The Walkout Lower Level Offering Even More Space With Heated Slate Floors, A Cozy Fireplace, Two Extra Bedrooms, Bar Area, And Covered Patio With Hot Tub. There's Even A Hidden Room Tucked Behind Built-In Shelving. Extras Include A Heated 2-Car Garage With Direct Access, Second Driveway To A Powered Boathouse With Loft, Large Dock, And A Duck Enclosure Bordering A Newly Updated Park. Only 7 Minutes To Downtown Port Perry, And 5 Minutes To The Trading Post. This Is A Rare Waterfront Lifestyle Opportunity, Ready For Your Next Chapter. (id:60365)













