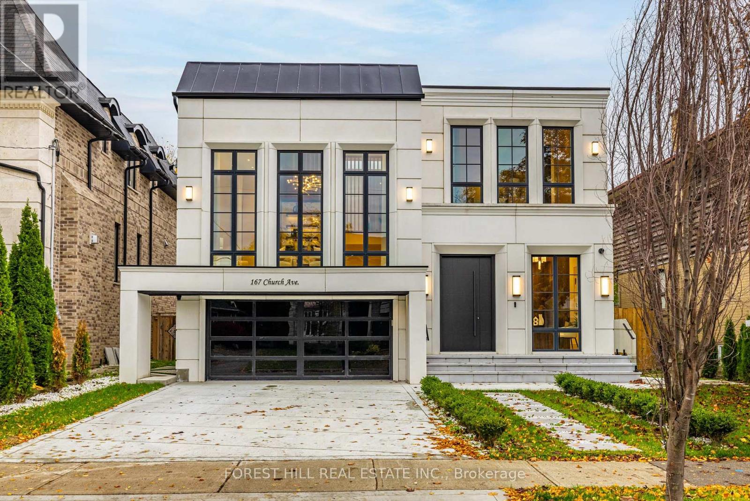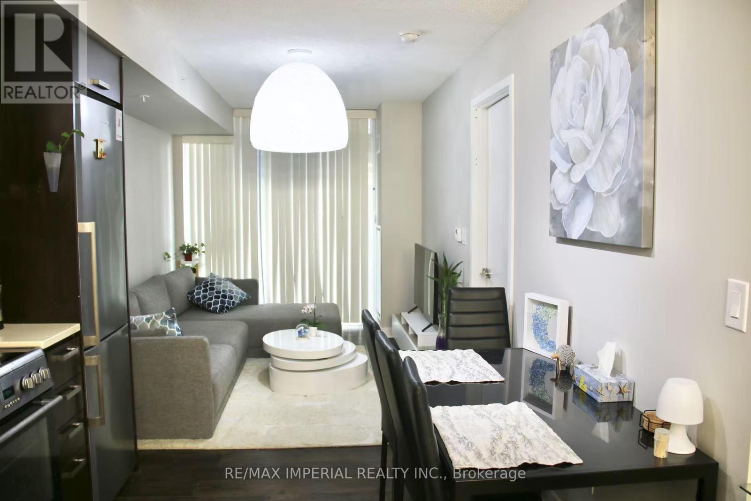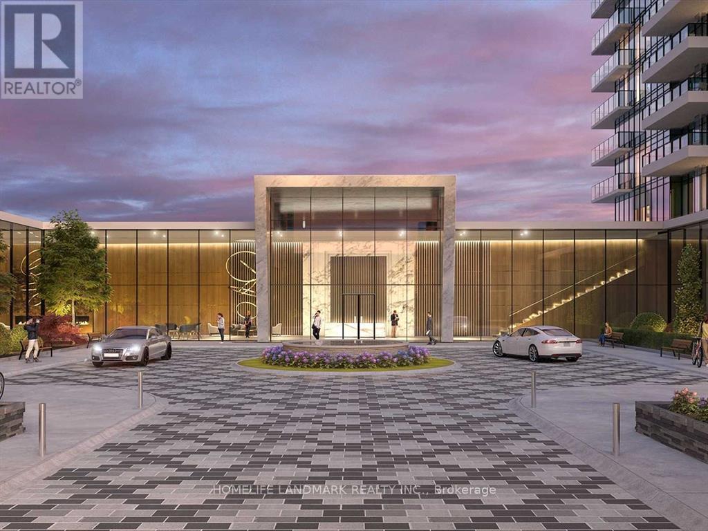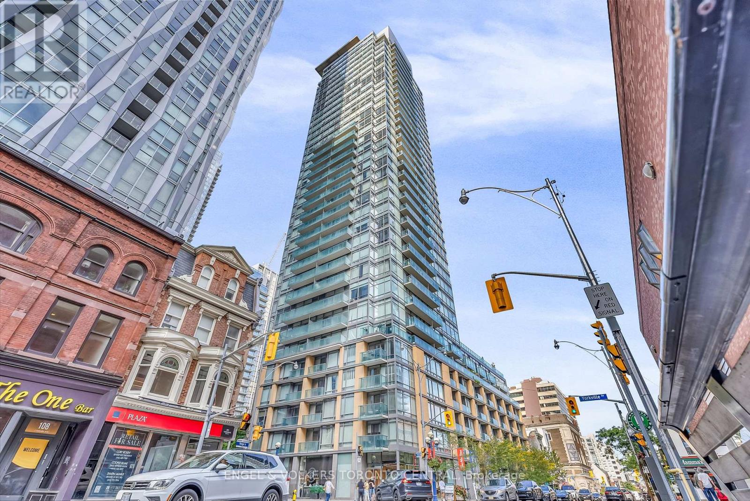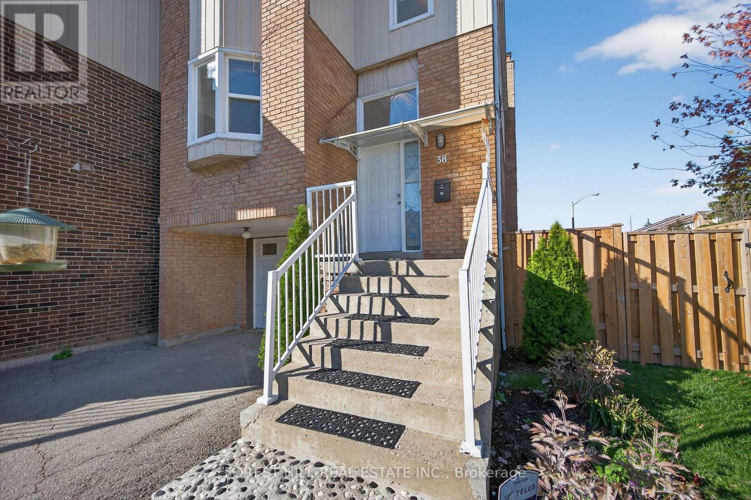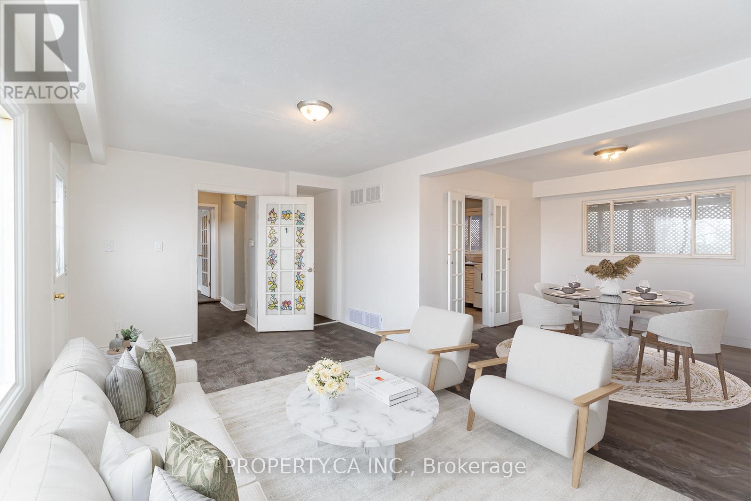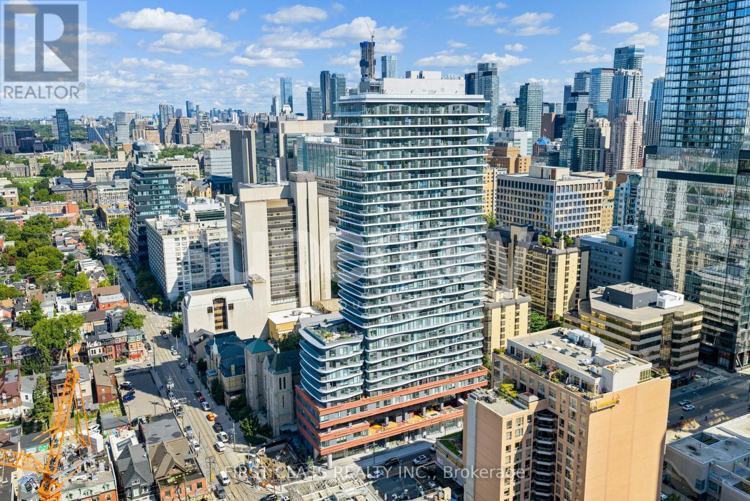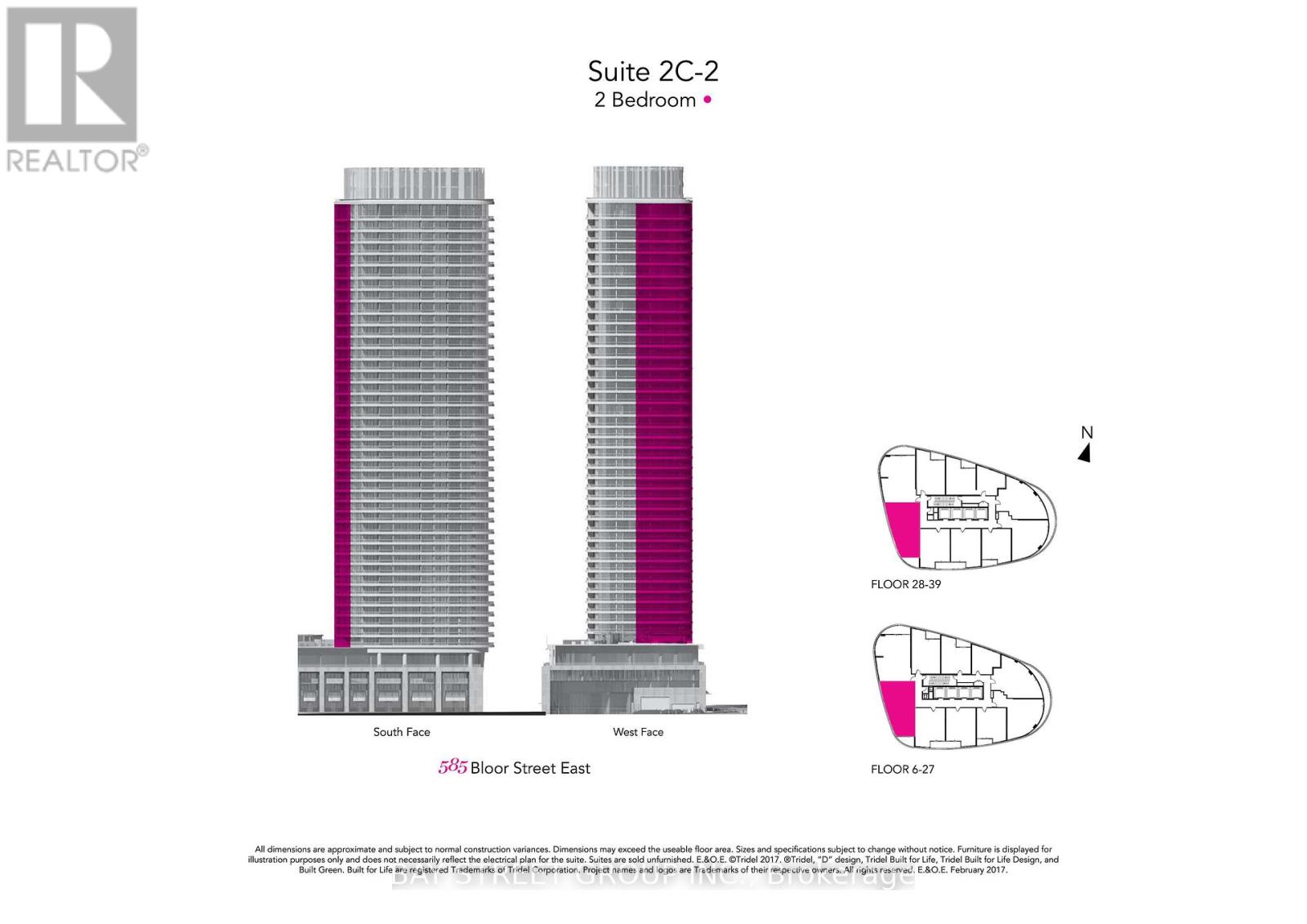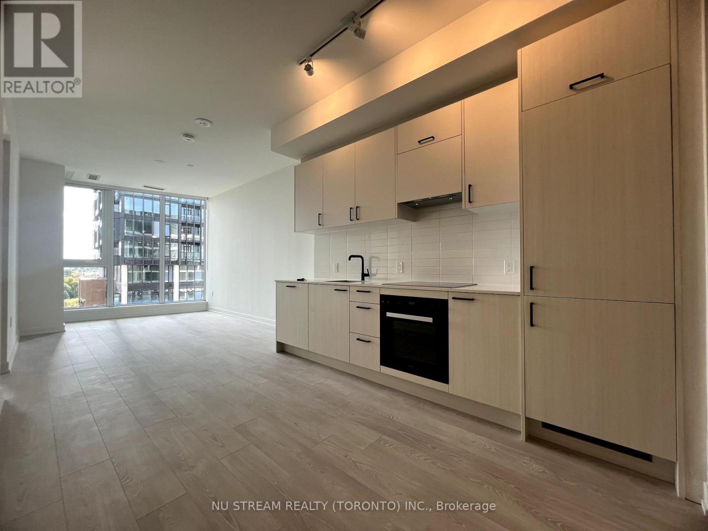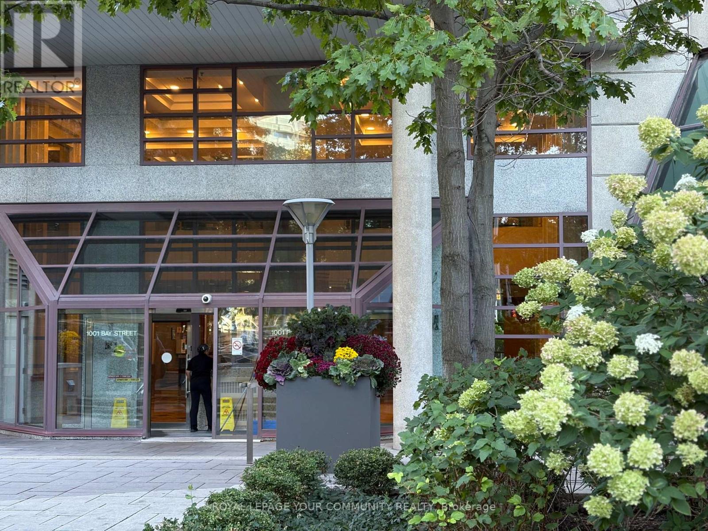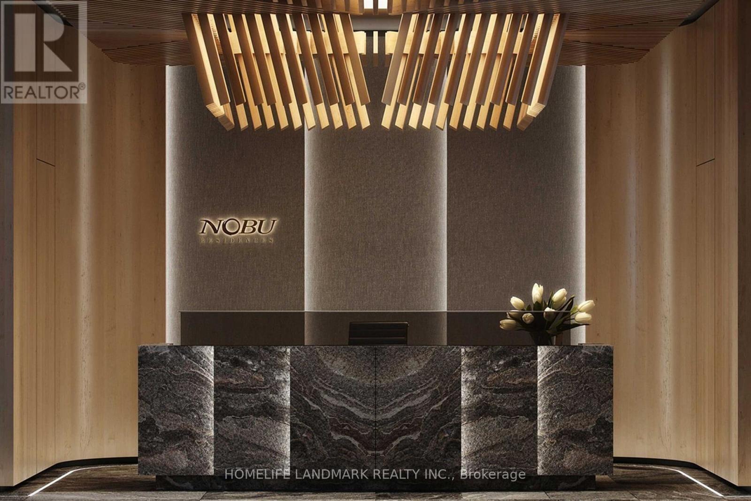167 Church Avenue
Toronto, Ontario
**Top-Ranked School---Earl Haig SS***ONE OF A KIND-----LUXURIOUS CUSTOM-BUILT-----A remarkable home------**Absolutely Breathtaking----UNIQUE----Unparalleled quality, meticulously-designed expansive all built-ins thru-out (every details has been meticulously curated) and snow-melt driveway, and a resort-style backyard with luxurious heated swimming pool, hot tub and professionally designed landscaping and 2FURANCES/2CACS & 2LAUNDRY RMS(2nd floor/basement) & more!!**4019 sq.ft(1st/2nd floors) Living spaces +Prof. finished w/out basement---Features ELEGANT & RICH walmut-accented/a grand foyer w/custom closets & panelling. The main floor office provides a refined retreat, and the main floor offers spaciously-designed, open concept family room/dining rooms for perfect, this home's elegant-posture & airy atmosphere. The dream gourmet kitchen offers a top-of-the-line appliance(SUBZERO & WOLF & MIELE BRAND), stunning two tier centre islands with breakfast bar & pot filler, and open view thru floor-to-ceiling windows and allowing abundant natural sun light. Upper level, providing stunning "living room area" w/13ft ceiling, perfect for entertaining and family gathering, and soaring ceilings draw your eye upward. The primary suite elevates daily life, featuring a lavish ensuite, an open balcony for fresh-air and private time with south exposure, overlooking tranquil swimming pool during a summer time. The lower level features an open concept, heated floor recreation room with a large wet bar, spacious bedroom**Convenient Location To EARL HAIG SS & Shoppings /Subway & Parks,Community Centre & More!!! **EXTRAS** *Paneled Fridge,B/I Gas Cooktop,S/S B/I Microwave,S/S B/I Ovena&Dishwasher,Wine Fridge,Pocket doors(kitchen)2Full Laund Rms(2Sets Of Washers/Dryers),B/I Cooktop(Bsmt),Gas Fireplace,,Cvac,B/I Speaker(3Cont-Zones,2Furnances/2Cacs,HEATED Flr (id:60365)
723 - 295 Adelaide Street W
Toronto, Ontario
The Pinnacle On Adelaide!! Move-in date is flexible after Nov 23rd and Pet friendly. Super convenient location! Roy Thompson Hall is just around the corner! This Fabulous Bright & Spacious Oversized 1 Bedroom + Den And 1 Bath Suite Is Located In The Heart Of Toronto's Vibrant Entertainment District. 1 big PARKING near elevator entrance IS INCLUDED for NO EXTRA cost. Open Concept Layout, Previously Owner Occupied and Offers 649 sqft with thoughtfully layout and no waste space. Featuring upgraded hardwood floors throughout, Floor-To-Ceiling Windows, Living/Dining Room With Walk-Out To Balcony, Big den perfect for work from home, Modern Kitchen With S/S Appliances, New Laminate Flooring, Freshly Painted uni. 5 Star Amenities & 24 Hr Concierge Services, Stainless Steel Fridge, Stove, Built-In Dishwasher & Hood Microwave, Washer & Dryer, Convenient traffic, Subways ( St Andrew station & Osgoode station) are all within 500m, street cars down stairs .A Walk Score of 98 truly a walkers paradise. Neighborhood including University of Toronto campus, the Rogers Centre, TIFF Bell Lightbox, restaurants, bars and the city's best nightlife and entertainment. Whether you are a young professional, investor, or looking to downsize without compromising on location, this is a fantastic opportunity to live at a meticulously maintained suite in a premier downtown location. (id:60365)
1015 - 95 Mcmahon Drive
Toronto, Ontario
Stunning Luxury 1-Bedroom Condo in the Prestigious Bayview Village Community!This bright and modern suite features 9-ft ceilings, a contemporary kitchen with high-end Miele appliances, and a spacious, sun-filled bedroom. Exceptional building amenities include an indoor pool, gym, visitor parking, electric vehicle charging stations, and an impressive 80,000 sq. ft. Mega Club. Enjoy 24-hour concierge service and a prime location just steps to the subway, community centre, library, and minutes to Hwy 401 & 404. (id:60365)
306 - 18 Yorkville Avenue
Toronto, Ontario
Welcome to the epitome of luxury living in the heart of Toronto's most coveted neighbourhood. Discover Unit 306 at 18 Yorkville Avenue, a stylish and highly functional 1+1 Bedroom suite designed for the discerning urbanite.This 8'11''ceiling height unit is a perfect blend of comfort and elegance. Step inside and be greeted by sleek laminate flooring that flows throughout the open-concept layout. The modern kitchen is a chef's delight, equipped with stainless steel appliances, elegant granite countertops, and a practical breakfast bar perfect for casual dining.The versatile den is a standout feature. Open to the living and dining areas, it's an ideal space for a home office, complete with a built-in bookcase for all your storage needs. Natural light floods the main living area, which extends to an oversized, west-facing balcony. From here, you can enjoy a serene view overlooking Town Hall Square, a peaceful urban park adjacent to the historic Yorkville Library - a truly unique and tranquil setting. The primary bedroom offers a private retreat with floor-to-ceiling windows providing a lovely, tree-filled view and features a generously sized closet. Living at 18 Yorkville means enjoying an unparalleled lifestyle. The building is renowned for its top-of-class amenities, including a state-of-the-art fitness center, sauna, party room, and a spectacular rooftop terrace with BBQ stations. With a 24/7 concierge and on-site management, the building is exceptionally well-maintained, offering a worry-free living experience. This unit includes the rare and highly valuable convenience of a large storage locker on the same floor as the unit, and an underground parking space. In a neighbourhood where parking is a challenge, this is a significant asset. Located at the intersection of Yorkville and Yonge, you are steps away from Toronto's finest restaurants, designer boutiques, and cultural landmarks. This is more than a home; it's a lifestyle. Don't miss this opportunity! (id:60365)
38 Carnival Court
Toronto, Ontario
Welcome to this beautifully cared-for 3-bedroom, 4-bath home on a quiet court in highly sought-after Westminster-Branson. Filled with warmth and pride of ownership, this home offers modern comfort and practical updates, including a new roof (2025) in a peaceful, family-friendly setting. The bright main floor features a spacious open-concept living and dining area with large picture windows and a walkout to a private backyard-perfect for morning coffee, outdoor dining, or entertaining. The eat-in kitchen provides plenty of cabinetry, counter space, and a smart layout ideal for everyday family life. Upstairs, you'll find three generous bedrooms, each designed for comfort and relaxation. The primary suite includes its own ensuite and great closet space, while the additional bedrooms are perfect for kids, guests, or a home office. Neutral finishes make it easy to move right in and make it your own. The finished walkout basement adds valuable living space, offering flexibility for a family room, gym, play area, studio, or guest suite-with direct access to the backyard for seamless indoor-outdoor living. Outside, enjoy a low-maintenance yard with space to garden, gather, or let kids and pets play safely. Parking is easy, and the quiet court location ensures privacy and minimal traffic. Conveniently located steps to TTC, shopping, and restaurants, and just minutes from G. Ross Lord Park, with walking trails, sports fields, and year-round recreation. Quick access to Finch Subway, York University, Bathurst & Steeles, community centres, and major routes makes commuting and daily errands effortless. A perfect blend of location, comfort, and value ready for you to move in and enjoy. (id:60365)
701 Finch Avenue W
Toronto, Ontario
Investment Opportunity to own this spacious 2,300 sq ft semi-detached property that features three separate entrances-perfect for multi-family living, extended families, or investors seeking strong rental income. Located just one bus to Finch Subway and close to all major amenities, this property offers great convenience for tenants or owner-occupiers. The lower-level features private entrances, providing added privacy and rental flexibility, with two roughed-in bathrooms on the first floor. Surrounded by mature trees, the property boasts a secluded outdoor patio and private walkway. Whether you're looking to house multiple generations under one roof, or simply add a high-performing asset to your portfolio. Bright, spacious, and loaded with potential. A must-see for savvy investors. (id:60365)
2911 - 280 Dundas Street
Toronto, Ontario
Brand New Never-Lived In Corner Suite At Artistry Condos By Tribute! A Luxury Condominium Perfectly Situated In The Centre Of Downtown Toronto. This Executive 2 Bedroom, 2 Bathroom "Accessible" Suite Features Integrated Appliances, Upgraded Finishes And 9' Floor-To-Ceiling Windows Throughout. Both Bedrooms Are Spacious And Feature Windows Flooding In With Natural Light. Enjoy The Full-Length, Extra-Large Balcony With Panoramic, Unobstructed West City Views. Located In The Heart Of Downtown Core, steps to OCAD, Hospital Row, St. Patrick TTC Station, U of T, TMU, AGO, Eaton Centre. Dundas Streetcar At Your Doorstep! Transit Score 99, Walk Score 99. (id:60365)
822 - 585 Bloor Street
Toronto, Ontario
Stunning Tridel-Built Condo With A Spacious Corner Unit. Floor-To-Ceiling Windows. A Balcony With Southwest-Facing Views , Open Concept Living Space. This Suite Comes Fully Equipped With Keyless Entry, An Energy-Efficient 5-Star Modern Kitchen, Integrated Dishwasher, Quartz Countertops, Contemporary Soft-Close Cabinetry. (This unit is a two bedroom/two washroom, one of the bedrooms used as storage room) Amenities inc. Fitness centre, Gym lounge, Swimming pool, Whirlpools/Sauna, Yoga studio, Party room (id:60365)
624 - 1 Kyle Lowry Road
Toronto, Ontario
Welcome to CREST at Crosstown by Aspen Ridge. BRAND NEW Ground-floor 2 Bedroom + 2 Bathroom unit with 9 ft ceilings. Price Includes 1 parking space and 1 locker. Gas line installed for BBQ. South exposure with oversized windows providing abundant natural light.Primary bedroom features a walk-in closet and 3-piece ensuite bathroom. Second bedroom includes closets. Modern kitchen with built-in Miele appliances.Building amenities include: 24-hour concierge, fitness centre, yoga studio, pet wash station, party room, co-working lounge, and rooftop BBQ terrace. Convenient location with close appoximity to CF Shops at Don Mills, Ontario Science Centre, Aga Khan Museum, and Sunnybrook Hospital. Walk To Large Parks & Trails. Easy access to highways and the upcoming Eglington Crosstown LRT. (id:60365)
1802 - 1001 Bay Street
Toronto, Ontario
Excellent location, large solarium can be used as a second bedroom, breakfast bar. Walk to schools. churches, restaurants, shopping, parks, TTC and so much more. Tenant pays own hydro. (id:60365)
3804 - 15 Mercer Street
Toronto, Ontario
Discover the rare find: a true 3-bedroom, BRAND NEW condo boasting over 1,000 sq ft of modern, luxurious and sophisticated living in the heart of the Entertainment District. Welcome to your new home on the 38th floor at Nobu Residences East Tower! Enjoy sweeping city views filling the home with natural light by day and a dazzling skyline by night. This exceptional residence boasts soaring ceilings, creating an airy, sun-filled ambiance accentuated by expansive floor-to-ceiling windows. The open-concept layout offers a seamless transition between living, dining, and entertaining spaces. The gourmet kitchen is fully upgraded with integrated Mielie build in appliances, beautifully finished with sleek quartz countertops and a designer backsplash. The primary bedroom features a lavish 4-piece ensuite and W/I closet, while the modern bathrooms are crafted with a perfect balance of sophistication and functionality. All bedrooms are generously sized and thoughtfully designed, each enhanced with custom B/I organizers for optimal comfort and convenience. World-class amenities, 99 Walk score, 100 transit score. One underground PARKING included. (id:60365)
617 - 27 Bathurst Street
Toronto, Ontario
Recently Built Minto Westside Condo at King West. Floor To Ceiling Windows Span 9Ft High Ceiling. White Kitchen with Built-in Appliances, 4-Burner Cook Top, Quartz Counter, Backsplashes and Storage Cabinets. Master Bedroom Features South-East Wrap-Around Windows, a Walk-in Closet with Organizers and a 3-Piece En-suite Bathroom with Frameless Glass Shower. The Second Bedroom or Home Office can fit a Queen Bed and a Desk. Both Bathrooms have Full-size Vanity Sinks and White Stone Counters. Wide Laminate Floors Throughout. Connect with Nature in the covered Balcony Overlooking the Tree-Lined Garden and Glass-Roof Lounge. 5-Star Amenities Include 24 Hour Concierge, Sophisticated Gym, Luxurious Party Room, BBQ and Multi-level Lounges, Rooftop Pool and Spa, Farmboy and Dollarama in the Building. Street Car and Bike Rental At Your Doorstep. 5-Minute Walk to future Ontario Line Station. You will Enjoy the Urban Lifestyle of Fashion District Right Across from the Flagship Stackt Market and Historic Fort York, Steps to the Lake , the Well and Entertainments. 99 Walk Score, 96 Transit Score, 95 Bike Score. For Investors: Great Cashflow with $3100 + Monthly Rent. (id:60365)

