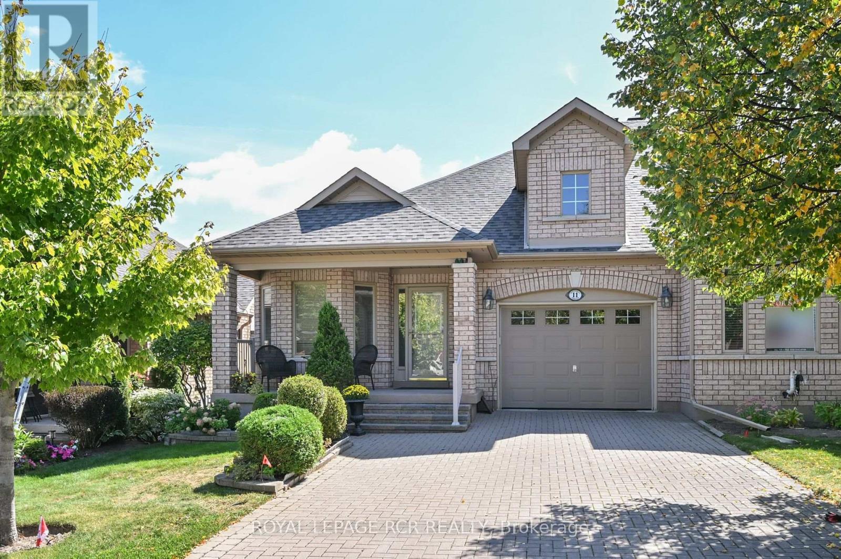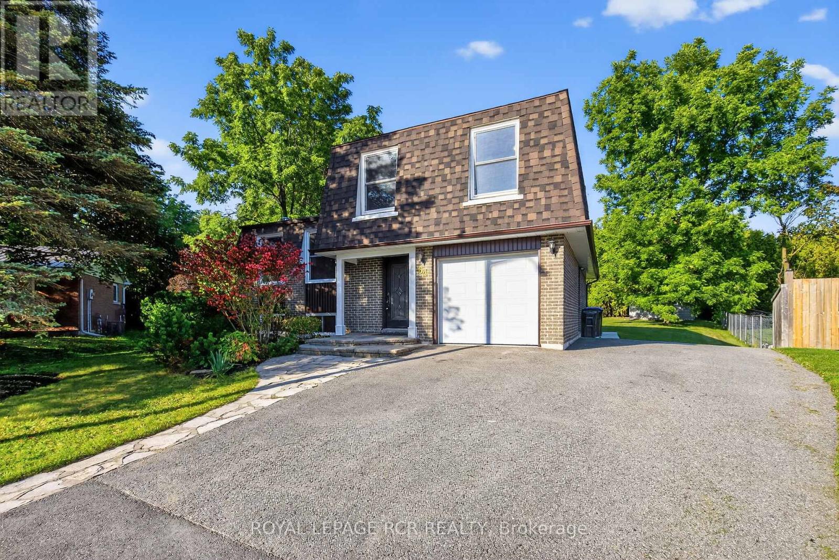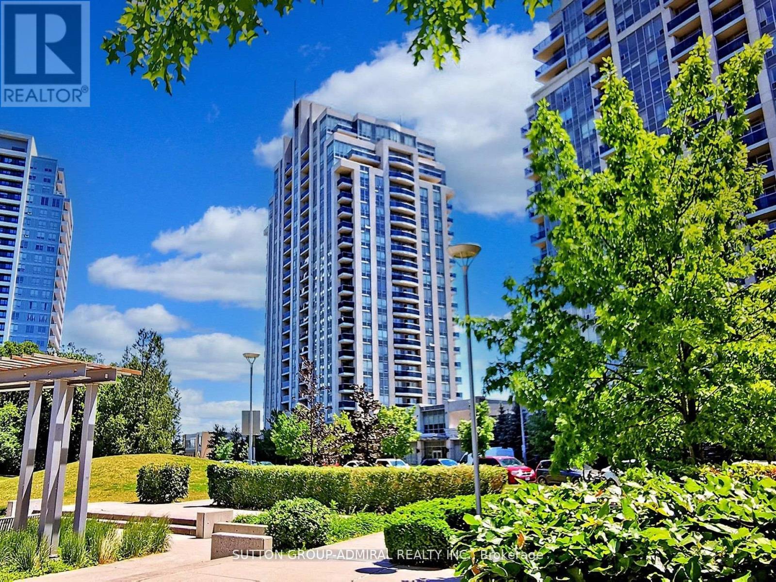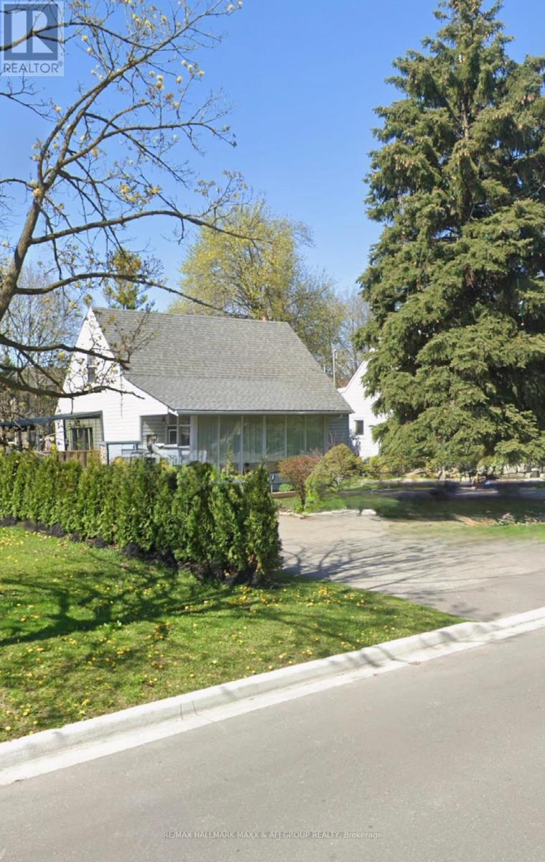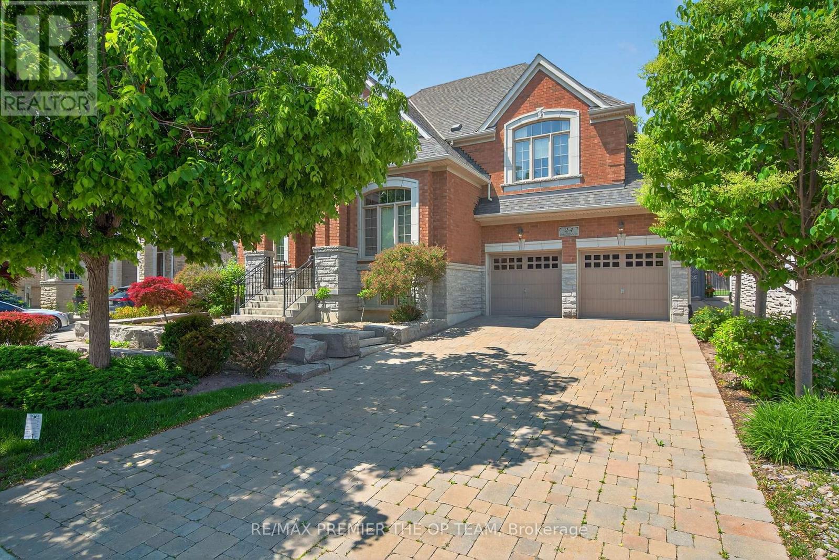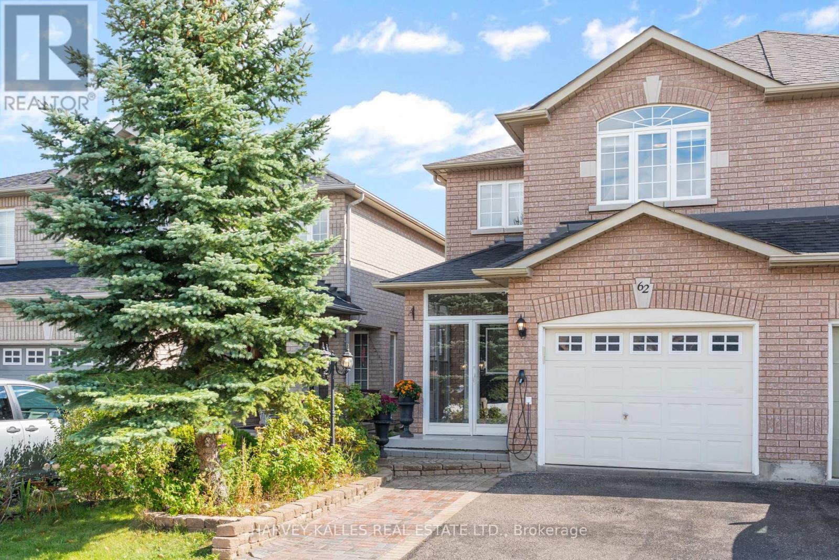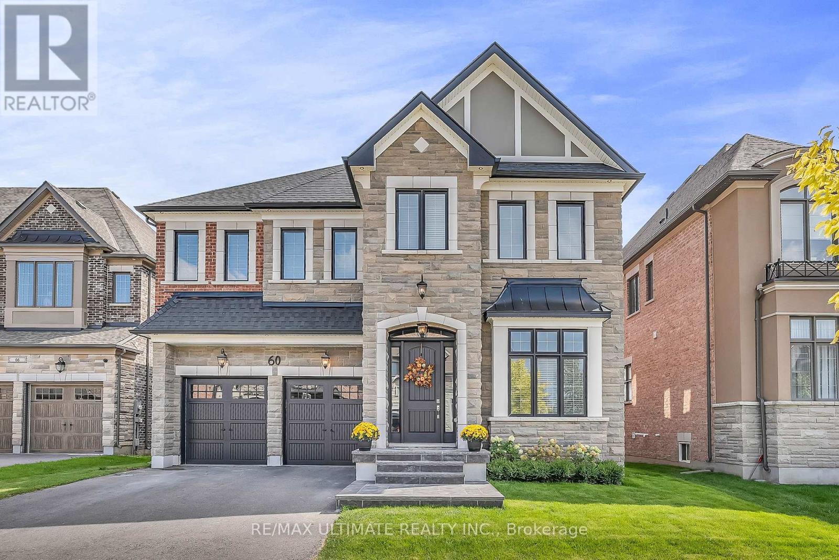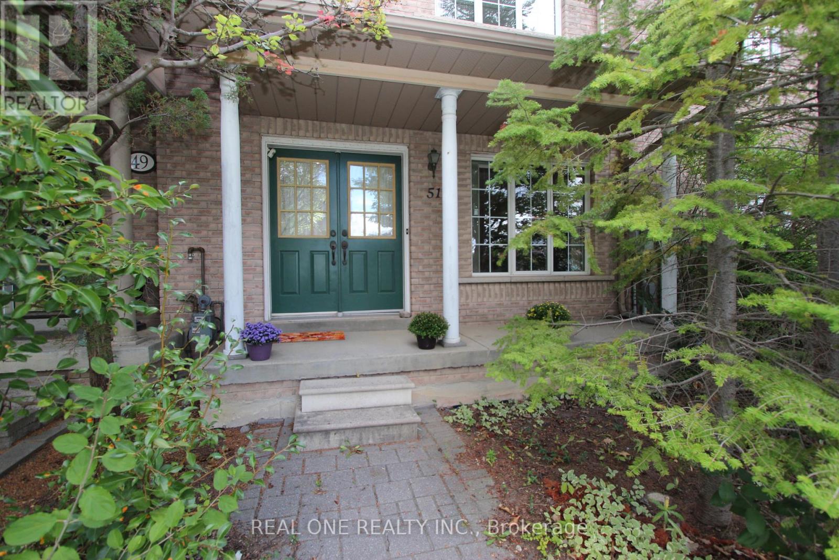904 - 8188 Yonge Street
Vaughan, Ontario
Welcome to 8188 Yonge where sophisticated design meets modern comfort in Thornhills most soughtafter address. This exceptional condominium/townhome offers an openconcept layout, floortoceiling windows, and premium finishes throughout. Gaze over lush, unobstructed views of the Uplands Golf & Ski Club from your private balcony or terrace, and enjoy natural light flooding the entire space. you will find a chef inspired kitchen with quartz countertops, stainless steel appliances, custom millwork, and a stylish bathroom with high end fixtures. Whether you are entertaining in the entertainment lounge, exercising in the fitness centre, working in the cowering space, or just relaxing by the outdoor pool or firepit, every comfort has been considered.Amenities include concierge service, childrens play area, indoor & outdoor entertaining lounges, expansive indoor/outdoor amenity spaces, and stateoftheart HVAC and water filtration systemsthis property offers ease of access to transit (including future subway extension), shops, parks, schools, and highways while still delivering peace, greenery and prestige. (id:60365)
11 Montebello Terrace
New Tecumseth, Ontario
Welcome home to 11 Montebello Terrace! This bright Bellini bungalow offers a nice open concept floor plan that features the option of main floor living if needed. The kitchen offers granite countertops and under cabinet lighting and overlooks the spacious dining and living rooms. The living room features a fireplace and walkout to the southern facing, private deck - a great place to gather friends or family for a BBQ. The main floor primary is quite large, complete with a walk-in closet and 4 piece ensuite bath. The main floor also has a space for a den or home office overlooking the front yard. Downstairs there is a large family room with a fireplace, a wet bar and a walkout to the partially covered patio area. What a fantastic spot to relax and unwind - or entertain your family. There is a sunny, spacious guest room and 3 piece bath on the lower level as well. There is another room that would be perfect as a hobby room, another office or just extra storage if needed. And then there is the community - enjoy access to 36 holes of golf, 2 scenic nature trails, and a 16,000 sq. ft. Community Center filled with tons of activities and events. Welcome to Briar Hill - where it's not just a home it's a lifestyle. (id:60365)
803 - 55 Oneida Crescent
Richmond Hill, Ontario
Pemberton "Skycity" Located At The Heart Of Richmond Hill. Open Concept 2 Bed + Den, 2 Bathrooms. 9' Ceilings. Large Living room and Dinning area. Laminate Floors Thru-Out, Kitchen Granite Countertops, S/S Appliances, Backsplash, Breakfast Bar And More. Beautiful View With Lots Of Light. Amazing Amenities: Indoor Pool, Gym, Yoga, Exercise Room, Guest Suite, Rooftop Garden W/Bbq Area. Close To Hwy 407 & 404, Steps To Restaurants, Stores, Groceries, Theatre, Public Transit (Viva, Yrt, Go Train). P.S schools and Community Centre are just cross the street. Everything you need at your footsteps. (id:60365)
34 George Bogg Road
Vaughan, Ontario
Welcome to 34 George Bogg Road in Prime East Woodbridge Location.This beautifully updated townhome offers the perfect combination of style, comfort, and convenience. Situated just minutes from Highways 427 & 400, schools, public transit, and the Vaughan Metropolitan Centre (VMC) Subway, this home is ideal for commuters and families alike.Property Highlights: 3 Bedrooms | 3 Bathrooms, Bright and spacious layout with 9-foot ceilingsHardwood floors throughout, Elegant skylight adds natural light, Open-concept main floor with combined living and dining area, Entertainers kitchen with stone countertops and all new appliancesWalkout Juliet balcony from kitchen breakfast area, Primary bedroom with 4-piece ensuite, Lower-level family room with walkout to the backyard, Unfinished basement offers potential for an office, den, or media room, Cold cellar for extra storage, Parking for 2 carsJust move in and enjoy everything this home and location have to offer! (id:60365)
64 Bradley Court
New Tecumseth, Ontario
Welcome to this Spacious Multi-Level Sidesplit Home on over 1/3 of a Acre on a Child Friendly Court in Tottenham. Lovingly Cared For By The Same Owner for almost 35 Years. Lots of Room for a Family or To Start a Family! The Kitchen Features Brand New Stainless Steel Appliances and Lots of Cupboard Space. The Living Room/Dining Room is a Versatile Space with Many Configuration Possibilities. A Main Floor Family Room Features a Walk Out to the Yard and the Finished Rec Room in the Basement Just Adds Even More Finished Space. 3 Generous Bedrooms. Huge Yard with 19' x 15' Shed with Concrete Floor, 60 Amp Pony Panel and Insulation. Huge amount of Space inside for Storage Due to Sidesplit! Walking Distance to Shopping, Restaurants, Boulevard Park and a Public School (id:60365)
1012 - 7 North Park Road
Vaughan, Ontario
Luxury 2-bedroom, 2-washroom condo in Thornhill with an expansive balcony and stunning south view. 1 Parking and 1 Locker are included. This unit features new laminate flooring throughout, stainless steel appliances, and a spacious master bedroom with a large walk-in closet, and a 4-piece ensuite washroom. Conveniently located just steps from a synagogue, Disera Drive, restaurants, Promenade Mall, Walmart, parks, and a community centre, with excellent access to public transportation. (id:60365)
54 Highland Park Boulevard E
Markham, Ontario
High Demand Neighborhood, Convenient Location, Newly painted, Steps To Schools, Parks, Ttc. , Quiet Location, Close To Amenities. This is a spacious three-bedroom house available for rent, complete with a semi finished basement. The home features three comfortable bedrooms with closets, a bright living room with large windows. The basement can be used as a recreation room, office, or guest area, providing extra living space. The property also includes in-unit laundry, a private backyard, and driveway parking. It is conveniently located near schools, shopping, and public transit, making it an excellent choice for families or professionals. Beautiful backyard with large Outdoor Pool and Garden shed, Walk To Yonge & Steeles, Steps To Public Transit. (id:60365)
24 Grand Vellore Crescent
Vaughan, Ontario
A Custom Bungaloft Like No Other In The Heart Of Vellore Village, 24 Grand Vellore Crescent Is A Standout Residence Where Refined Craftsmanship Meets Sophisticated Design. Every Detail Has Been Thoughtfully Curated, From The Porcelain Tile Flooring And Walnut-Stained Hardwood To The Coffered Ceilings, Crown Mouldings, And Custom Wrought Iron Railings. The Gourmet Kitchen Is The Heart Of The Home, Featuring Built-In Stainless Steel Appliances, Granite Countertops, Maple Cabinetry With A Built-In Wine Rack, A Mosaic Backsplash, And A Spacious Centre Island Combining Function And Elegance For Everyday Living And Entertaining. The Main-Floor Primary Suite Offers A Peaceful Retreat With A Custom Built-In Wardrobe And Spa-Inspired Ensuite. An Open-Concept Loft Above Adds Versatility, Perfect As A Home Office, Den, Or Guest Space. The Professionally Finished Basement Includes A Full Apartment With A Separate Walk-Up Entrance, Ideal For Multi-Generational Living Or Potential Rental Income. Extensive Landscaping Enhances The Curb Appeal And Offers A Beautifully Manicured Backyard Escape. Set On A Quiet, Prestigious Street And Close To Top Schools, Parks, Shopping, And Major Highways, This Property Delivers Luxury, Comfort, And Long-Term Value In One Of Vaughans Most Desirable Neighbourhoods. (id:60365)
62 Kalmar Crescent
Richmond Hill, Ontario
Location, Location & Location! Stunning Open Concept, Updated 4+1 Bedroom, 4 Bathroom Semi Detached In Desirable Quiet Crescent in Prestigious Oak Ridges Community. Fabulous South Exposed Yard With Custom Entertainers Deck, Including Modern Kitchen W/Quartz Countertop & Backsplash, Hardwood Floor Throughout, Smooth Ceiling On Main Floor with Crown Mouldings , newer shower In Primary Bedroom. Extended Driveway to park 2 cars with Ev charger Outlet outside the garage. This you could call Home , Sweet Home ! Seeing is Believing, So Hurry B4 is 2Late. (id:60365)
60 Cairns Gate
King, Ontario
Executive sun filled luxury meets nature on a ravine lot tucked on a quiet cul de sac. Stunning just under 4000 ft2 executive home on a south-facing ravine lot with walkout lower level. Featuring 10 ft ceilings on main, 9 ft upstairs, 9ft lower, hardwood floors, and designer finishes throughout. The dream kitchen boasts quartz countertop, custom cabinetry, hidden pantry wall, servery and ample storage. Over 300k in improvements of custom upgrades and designer finishes.Open concept living room with dual-sided fireplace flows into the formal dining, perfect for entertaining. Upstairs offers a flexible family room (easily a 5th bedroom), laundry, and 4 generous bedrooms, each with its own ensuite or semi-ensuite. The primary retreat includes a spa-like ensuite, his & hers vanities with free standing tub and oversized shower. Elevator space roughed in.Enjoy outdoor living on the new oversized covered Loggia overlooking the ravine w/ gas fireplace and BBQ gas line. Add a pool or fire pit to the backyard. See feature sheet for details. Minutes to Hwy 400, GO Transit, Country Day School, Villanova and Zancor Recreation Complex. Don't miss this must see multi-generational home. (id:60365)
51 Forest Run Boulevard
Vaughan, Ontario
Location! Well maintained freehold townhome, with double car garage, wide frontage approx. 20 feet, double entrance door, in very desirable Patterson community, steps to shopping plaza, supermarket, walk to school, park, trails, close to community centre, quick access to HWY 407. Hardwood floor, spacious master bedroom with en-suite washroom and double closet, perfect layout, wide frontage to form spacious rooms, detached double car garage at the back provides convenience and privacy of backyard, finished basement with bedroom and large open area for various uses, competitive price, don't miss the opportunity to own it! (id:60365)
A02 - 340 Watson Street W
Whitby, Ontario
RARE GARDEN SUITE AT 'THE YACHT CLUB' Your Own Private Oasis by the Lake! Step directly into this one-of-a-kind executive condo from your own private patio and garden terrace - a ground-floor Garden Suite that feels more like a bungalow than a traditional condo. Nestled in a beautifully landscaped, fully fenced courtyard, this sun-filled suite offers peaceful, ground-level living in one of Whitbys most sought-after waterfront communities. Inside, youll find a bright layout featuring a spacious one-bedroom +plus a versatile bonus space that can serve as a dining area, home office or guest room. The kitchen with granite countertops overlooks the patio and perennial gardens, while the living room offers a direct walk-out to your private outdoor space. The primary bedroom is bright and spacious with a walk-in closet.For those who enjoy outdoor living, the fully fenced garden terrace is a standout - perfect for relaxing, entertaining, or providing a safe, private space for a four-legged companion (pets allowed with some restrictions). This is ideal for anyone wanting condo convenience without giving up the feel of a backyard. Your parking spot is just steps from your gated patio, and a separate locker is included. Enjoy a true lifestyle community at the Yacht Club Condos, with exceptional amenities: rooftop deck with BBQ and lake views, indoor pool, sauna, exercise room, recreation lounge, and visitor parking. Monthly fees cover heat, hydro, water, central air, parking, building insurance & common elements for hassle-free living.This garden suite offers the best of both worlds, low-maintenance comfort with all the beauty of your own backyard. Steps to Whitby Marina, lakefront trails, GO Transit, and shopping, this vibrant and welcoming community is the ideal setting if you are looking to transition from a house or yearn for that outdoor living space seldom found in traditional condo living. Opportunities like this dont come often, experience the best of lakeside living! (id:60365)


