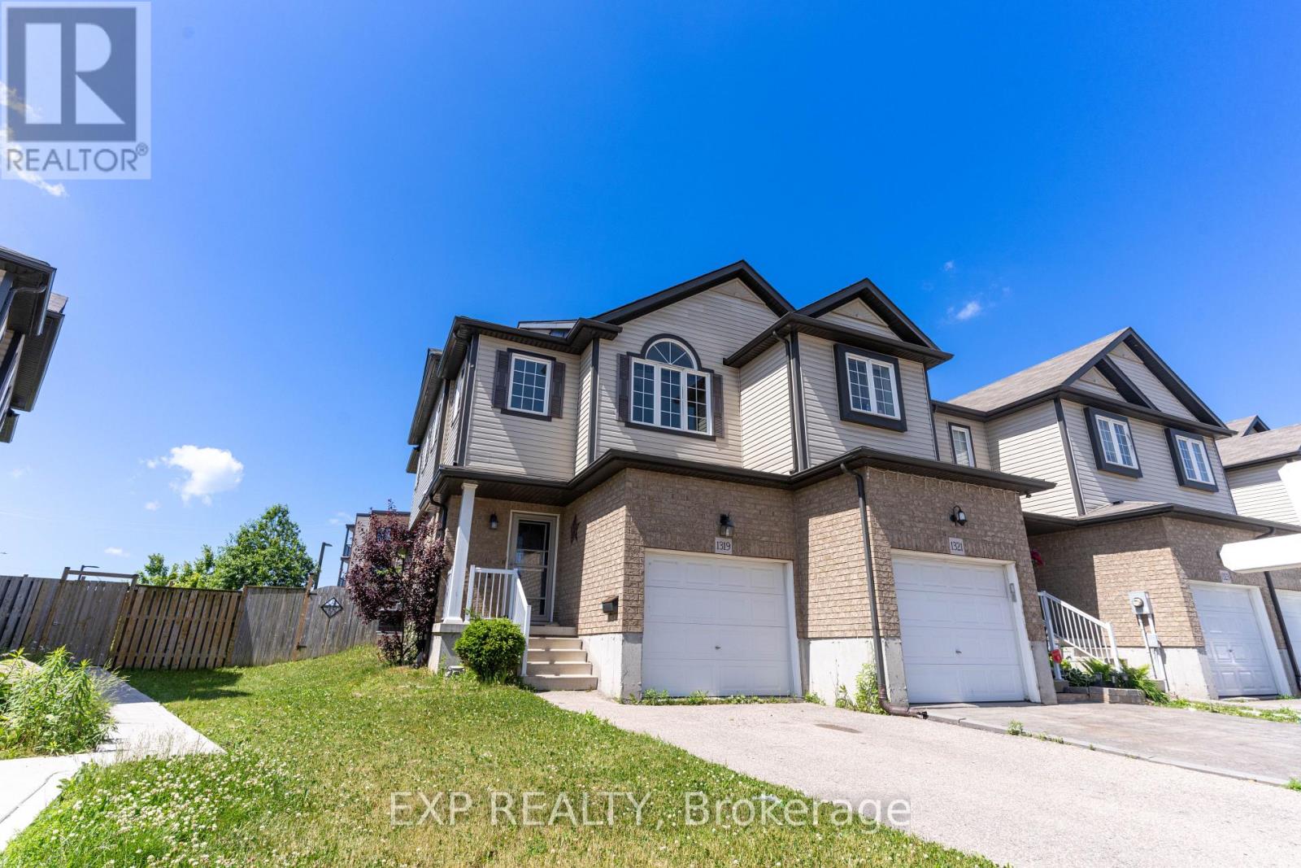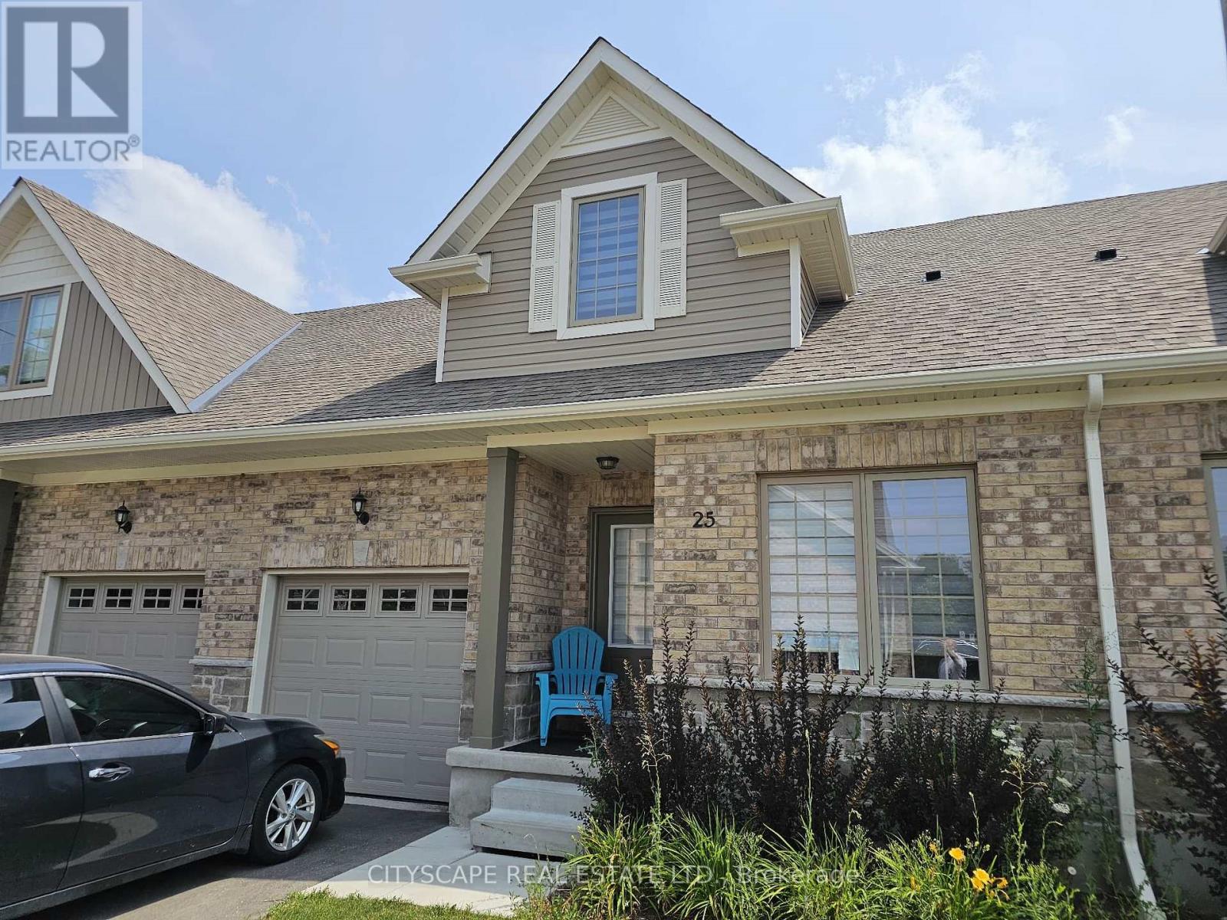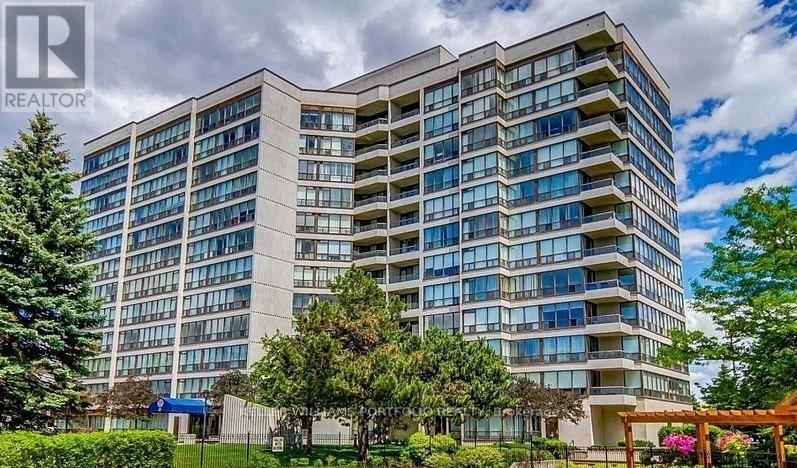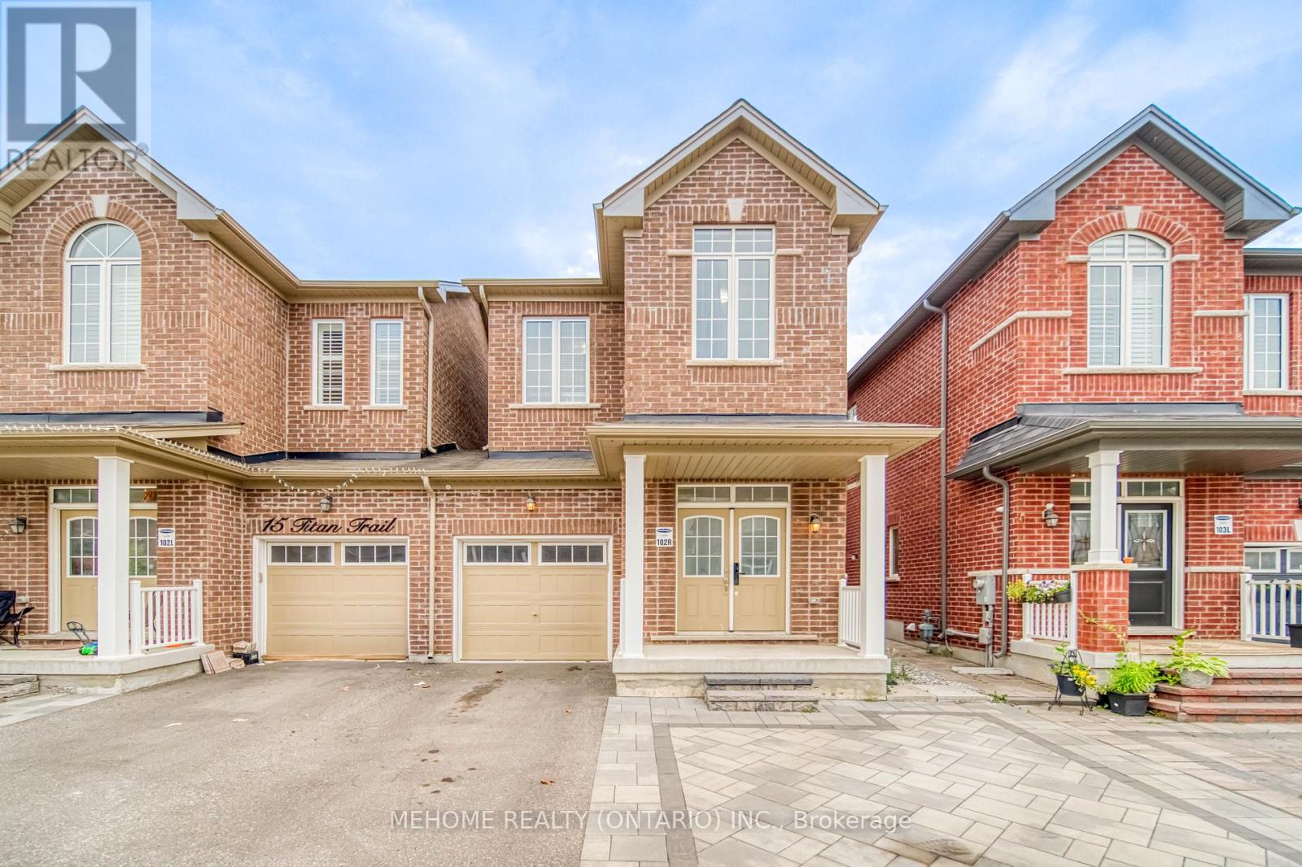B - 94 Sackville Street
Toronto, Ontario
1 Bedroom, with a Cozy Fireplace, Laundry En-Suite In Downtown Toronto. Minutes to DVP, TTC, Parks, Schools and Walking Distance to Distillery Historical District, St. Lawrence Market, Great Shops and Restaurants. Parking available on Weekdays Only and Holidays!! (id:60365)
702 - 33 Sheppard Avenue E
Toronto, Ontario
Welcome To #702 @ 33 Sheppard Ave E Minto Garden Condos. This Corner Unit Features 2 Bedrooms 2 Full Bathrooms + Spacious Den (Can Be Used As 3rd Bedroom) Laid Over 1,105 Sf + 74 Sf Balcony For A Total 1,179 Sf Of Living Space. Bright, Airy, Open Concept Split Style Layout With Lots Of Storage! His/Her Closets + 4 Pc Ensuite In Primary Bedroom! Large Closet In 2nd Bedroom + Steps Away From 2nd Full Bath! New Flooring Throught Out And New Applicances. Beautiful South East Views Of Manicured Courtyard With Manmade Pond & Walking Trails. Great Location - Just East Of Yonge & Sheppard - Sheppard Subway Right Across, Steps To Yonge Sheppard Centre, Restaurants, Whole Foods Grocery & Many Many More Close By - Walk Score Of 96! Spectacular Amenities With 2 Party Rooms, Billiards Rm, Virtual Sports Rm,Indoor Pool/Terrace/Bbq,Sauna,Whirlpool,Aerobics,Gym,Media Rm, Business Center, Library & Kids Playroom. Lots Of Visitor Parking + Professional 24Hr Concierge. (id:60365)
1319 Countrystone Drive
Kitchener, Ontario
Welcome to 1319 COUNTRYSTONE DRIVE a beautifully maintained FREEHOLD 2-storey SEMI-DETACHED home nestled in one of Kitchener most desirable, family-friendly neighbourhoods! With 3 BEDROOMS, 3 BATHROOMS, and a FULLY FINISHED BASEMENT, this MOVE-IN READY gem offers comfort, space, and modern convenience in a prime location. Step into a bright and OPEN-CONCEPT MAIN FLOOR featuring ELEGANTFLOORING, a spacious LIVING AREA, and an Open concept KITCHEN complete with Elegant Black APPLIANCES, ample cabinetry, and sleek counter tops perfect for everyday cooking in style. Sliding doors lead to a FULLY FENCED BACKYARD, ideal for kids, pets, and summer BBQs. Upstairs, the SUNLIT PRIMARY BEDROOM boasts a large SEPARATE CLOSET , while the two additional bedrooms offer great versatility for a growing family, guests, or a home office along with a 4pc Bathroom. The FINISHED BASEMENT provides even more living space, with a SPACIOUS REC ROOM, ADDITIONAL 4 pc BATHROOM, and IN-HOME LAUNDRY perfect for movie nights, a playroom, gym, or guest suite. Additional highlights include PARKING FOR MULTIPLE VEHICLES, great curb appeal, and a QUIET, FAMILY-ORIENTED STREET just minutes from THE BOARDWALK, public transit, TOP-RATED SCHOOLS, COSTCO, universities, dining, highways, and more. THIS IS A RARE OPPORTUNITY town a turnkey home in one of Kitchener most convenient locations. Don't miss your chance BOOK YOUR SHOWING TODAY! (id:60365)
Main Fl - 148 Fifth Street
Toronto, Ontario
High Ceilings! Great Location! Close To Everything! Extremely Clean! Walk Score Of 821 Modern Loft Style Unit! Unfinished Basement! (id:60365)
80 Thirty Ninth Street
Toronto, Ontario
Rare Offering In The Heart Of Long Branch, One Of Etobicokes Most Vibrant Lakefront Communities! Situated On A Premium DOUBLE LOT (50 X 136.66 Ft), This Newly Renovated 3+2 Bdrm Home Offers Exceptional Flexibility For Families, Investors & Builders Alike.Move-In Ready And Extensively Upgraded, The Home Underwent A Full Gut Reno In 2021. The Show-Stopping Chefs Kitchen Boasts A Quartzite Waterfall Island, Induction Stove, 600 CFM Range Hood, Ample Counter Space & A Walk-In Pantry/Storage Rm. Custom Zebra Blinds And Wide-Plank White Oak Flrs Flow Across The Main Lvl, Creating A Stylish And Functional Space Ideal For Living & Entertaining.Designed For Comfort & Modern Living, The Home Includes WiFi-Enabled Switches Throughout, Stone-Like Porcelanosa Porcelain Tile At The Entrance & Bath, An Electric Towel Warmer, Plus A Thoughtfully Planned Electrical Layout: Wall-Mount TV Outlet, Medicine Cabinet Outlet For Toothbrush, Pantry Outlet For Vacuum & Under-Sink Outlet For Food Waste Disposer. Two Full Laundry Setups Add Even More Convenience.The Fully Finished Bsmt Apt W/ Sep Entrance Provides Excellent Income Potential Or Multi-Generational Living, Complete W/ Quartz Kitchen, S/S Appliances & New LG Fridge (2024). Current Rental Potential Approx. $2,250/Mo.Other Upgrades: Toto Bidet Toilet, Custom Cabinetry/Wardrobes Thru-Out, Roof (2023), Sump Pump W/ Battery Backup & Backflow Preventer (2018), Garage Drywall & Insulation (2022), Heat Recovery Ventilator (2022), Roof Insulation (2022), Bsmt Energy Star Windows (2022), And Owned Tankless HWT.Prof. Landscaped & Maintained, This Property Also Offers An Incredible Opportunity For Future Redevelopment Or A Custom Build On A Rare Double Lot In One Of Torontos Most Affluent Lakeside Pockets.Steps To Lake Ontario, Marie Curtis Park, Waterfront Trails, TTC, Long Branch GO, Humber College, Sherway Gardens, Top Schools & Trendy Shops/Dining Along Lake Shore Blvd. Live, Rent, Or Build This One Checks All The Boxes! (id:60365)
25 Braida Lane
Halton Hills, Ontario
Welcome to 25 Braida Lane, a spacious and stylish 3-bedroom, 3-bathroom townhome nestled in one of Acton's most family-friendly and growing communities. Offering over 1,700 sqft of living space, this beautifully designed home is perfect for families, professionals, or investors looking for a turnkey property with modern finishes and incredible convenience. Bright, Open-Concept Living Spaces The main level welcomes you with a generous foyer featuring tile flooring and a closet, leading into a spacious open-concept kitchen, dining, and living area perfect for entertaining. The kitchen boasts tile flooring, ample prep space, and flows seamlessly into the dining area, while the living room features rich hardwood flooring, large windows, and plenty of room to gather. A main-floor bedroom with broadloom flooring and a large window provides flexible space ideal for a guest room, home office, or playroom. Spacious Bedrooms with Private Ensuites Upstairs, the primary suite offers a peaceful retreat with broadloom flooring, a large walk-in closet, and a private 3-piece ensuite. The third bedroom is equally impressive, featuring its own 4-piece ensuite, broadloom flooring, and a sunlit window. A dedicated laundry room with tile flooring and a sink adds to the homes practicality and convenience. Basement with Endless Potential The unfinished basement is perfect for creating a future rec room, home gym, in-law suite, or additional bedroom. Prime Acton Location with Nearby Amenities Located in the heart of Acton, you're steps away from parks, schools, shops, and the GO Train for an easy commute to the GTA. Enjoy weekend strolls by Fairy Lake, grab your essentials at local markets, or take a quick drive to nearby Georgetown and Milton. With easy access to Highway 7 and 401, this home offers the perfect balance between small-town charm and big-city convenience. (id:60365)
65 Nasmith Street
Brampton, Ontario
Wow! Your Search Ends Right Here With This Truly Show Stopper Home Sweet Home ! Absolutely Stunning. A Simply Luxurious Home Sweet Home !!!! Wow Wow Wow Is The Only Word To Describe This FULLY LOADED SHINES LIKE STARS 5 BEDROOM HOME WITH PROFESSIONALLY FINISHED 2 BEDROOM BASEMENT RENTED + REC ROOM FOR OWN USE IN ONE OF THE PRESTIGIOUS N-SECTION, CLOSE TO HWY 410 AND WALK TO TRINITY COMMON MALL OF BRAMPTON! VERY WELCOMING FOYER WITH LOTS OF NATURAL LIGHT. LIVING ROOM OVER LOOKING BEAUTIFULLY LANDSCAPED FRONT YARD. AMAZING FAMILY ROOM WITH ELECTRIC FIREPLACE OVER LOOKING FULLY UPGRADED EAT IN KITCHEN WITH QUARTZ COUNTER TOPS. BREAKFAST AREA WALK OUTS TO GREAT APPROXIMATELY 40 FEET DECK ENTERTAINER'S CHOICE. ANOTHER GREAT FEATURE FOR WORKING FORM HOME PROFESSIONALS - DEN/ OFFICE ON MAIN FLOOR. LOTS OF POT LIGHTS INSIDE/ OUTSIDE. 2 SEPARATE LAUNDRIES. BEAUTIFUL IRON PICKETS; NEW FLOORING IN 2022. MASTER BEDROOM WITH FORMAL SITTING/ DRESSING ROOM~ INTERLOCK DRIVEWAY COMPENSATE 4 CARS. This House Comes With All Da Bells & Whistles!--- Every Corner Is Beautifully Decorated Inside and Out !!!! One Of The Best locations In The City. Once in A Lifetime Opportunity. !! Luxurious Home + Very Attractive And Practical Lay Out !!!!Amazing Beauty & Long Awaiting House, U Can Call Ur Home ~ Fully Loaded With Upgrades~~ Lots To Mention,U Better Go & Check Out By Urself~ Seeing Is Believing~ If U Snooze Definitely~~ U Lose- Now You Know What 2 Do Friends~ Yes~~~~Super Clean With Lots Of Wow Effects-List Goes On & On- Must Check Out Physically- Absolutely No Disappointments- Please Note It Is 1 Of The Great Models- CHEERS! (id:60365)
501 - 10 Laurelcrest Street
Brampton, Ontario
Welcome To This Bright Spacious 1084sf Corner Unit In One Of Bramptons Most Sought-After Upscale Condo Buildings; Unobstructed South East Facing Views, With A Large Balcony To Enjoy The Outdoors. White Kitchen Appliances. This Layout Offers A Convenient 4 Pce Semi Ensuite Bath For Privacy And the 2pce Washroom for Guests. Laminate Flooring in the Living Room and Both Bedrooms, Ceramic Flooring in Kitchen, Dining and Foyer--So Carpet Free. Enjoy The Amazing Amenities This Building Has To Offer, Inside & Out, Including Outdoor Bbqs And Picnic Areas, An Outdoor Inground Pool, Tennis Courts, Gym, Billiards Room, Media Room, Meeting/Party Room, Card Room/Library, Sauna & Hot Tub. Well Maintained Building & Grounds With 24-Hour Gated Security. Steps To Dining, Shopping, Transit, Parks, & Places Of Worship. Quick Access To Bramalea City Centre, Chinguacousy Park, Highway 410, William Osler Hospital & Peel Urgent Care. The Property Offers 2 Parking Spots (1 Underground And 1 Surface), And Plenty Of Visitor Parking Spaces, Ensuring Both Comfort And Convenience For You And Your Guests. Maintenance Fees Include All Utilities. (id:60365)
2 - 171 William Duncan Road
Toronto, Ontario
Welcome to this renovated 2-bedroom, 1-bathroom home located in the heart of Downsview Park. Boasting 732 sq ft this freshly painted unit features an open-concept layout, large windows, balcony, and ensuite laundry. Enjoy quick access to the 291-acre Downsview Park and your just steps to Stanley Greene Park, which offers tennis and basketball courts, a playground with splash pad, picnic tables, a running path, skate park, and outdoor gym. Commuters will appreciate the easy access to Highway 401, Allen Road, and TTC transit to Wilson and Sheppard West subway stations. There's no place like Downsview Park! (id:60365)
13 Titan Trail
Markham, Ontario
Live in style and comfort in this beautifully upgraded 3-bedroom link home, perfectly situated in one of the most sought-after communities. Offering approximately 2,000 sq. ft. of bright, open living space with soaring 9-ft ceilings on both levels, this 5-year-old gem features a modern kitchen with quartz centre island, granite countertops, and stainless steel appliances, hardwood floors on the main level, an elegant oak staircase, and a luxurious master ensuite. Thoughtfully designed for convenience with upper-level laundry, direct garage access, and updated washrooms, this home also boasts newer interlock in both the front and backyard perfect for entertaining or relaxing outdoors. Move in and enjoy a turn-key home in a location you will love! ** This is a linked property.** (id:60365)
13 Ernie Amsler Court
Markham, Ontario
Welcome to Custom Luxury Residence -A Rare Gem On a Quiet Court. This harmonious home masterfully blends elegance, modern style, and refined tastes, delivering an exceptional and comfortable living experience. Approx. 4670 Sqft Plus Fully Finished Bsmt. Total over 6500 sqft finished living space. This home features 4 + 1 Bdrms, 5 Fireplaces, and 3 -Car Tandem Garage. The gourmet chef's dream Kitchen complete with high end appliances, Two Centre Islands And a Butler Pantry. Step outside to a custom Salt Water Pool W/Cabana Composite Decking, creating your own private resort-like retreat. Inside, the Integrated Home Stereo/built in Speaker System, the wet bar, game room offer the perfect setting for stylish gatherings and relaxed entertaining. Stay active with a dedicated exercise/Gym and Yoga room, combining wellness with convenience. This Fully Upscaled Furnished home is move in ready. Experience luxury living at its finest! Close to Angus Glen Golf, Community Center and top schools. (id:60365)
230 Enchanted Hills Crescent
Toronto, Ontario
Charming & Beautiful 3 Bedrooms 2.5 full Washrooms Detached Home (Main&2nd Floor) for Rent. Well-Maintained, Freshly Painted, New Pot Lights. Very Convenient Location: Steps to 24 Hr TTC, Chinese Supermarkets. Close to Schools, Library, Parks & Restaurants. Walking Distance To Transportation, Plaza, Milliken Park, Goldhawk Library. Easy Access To 401/407. ( Only main and 2nd Floor with 2 available driveway parkings for rent, Exclude the basement) (id:60365)













