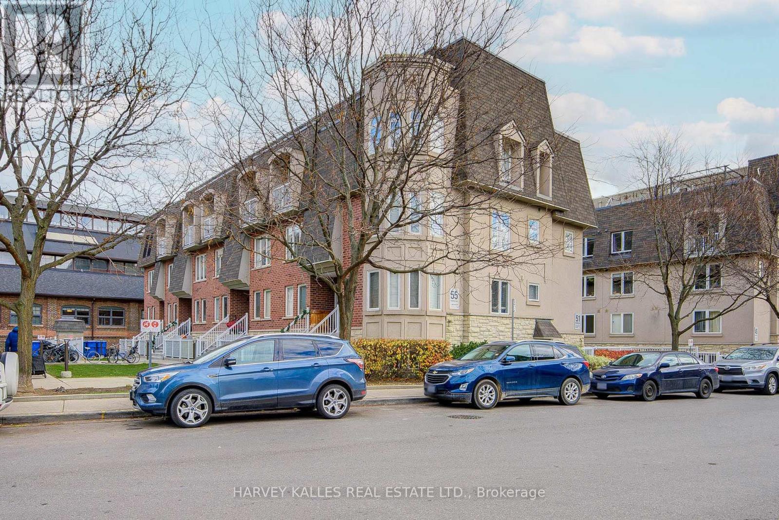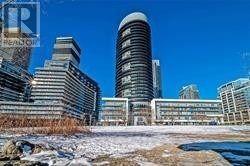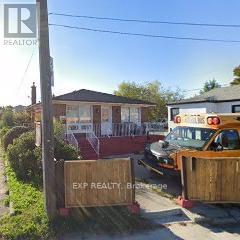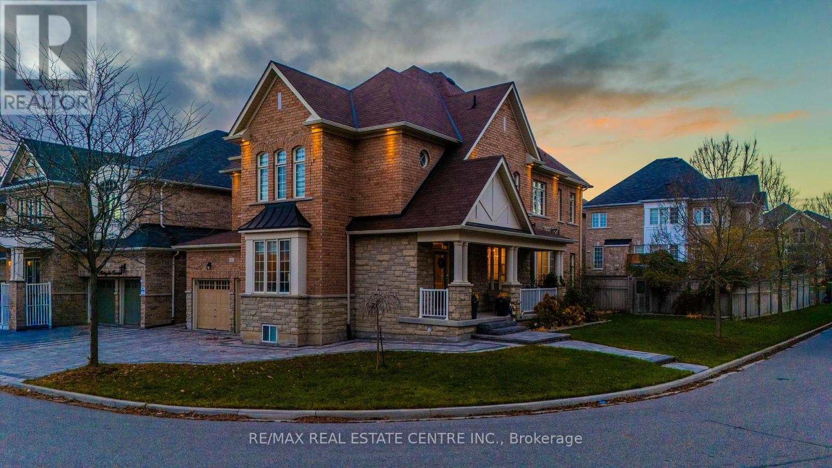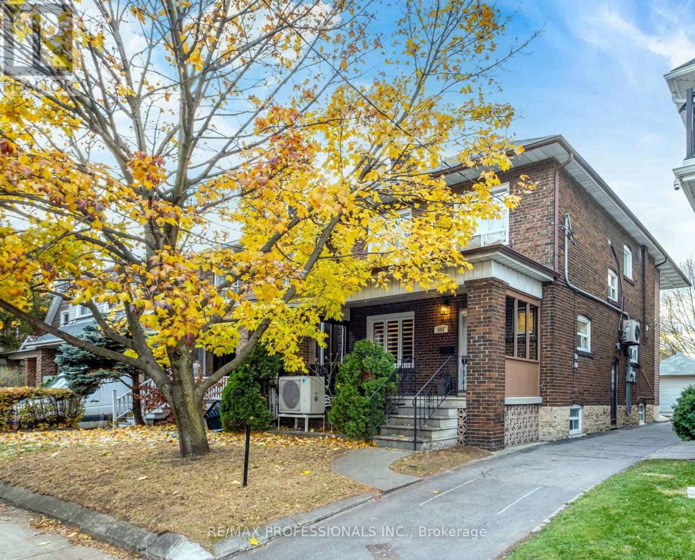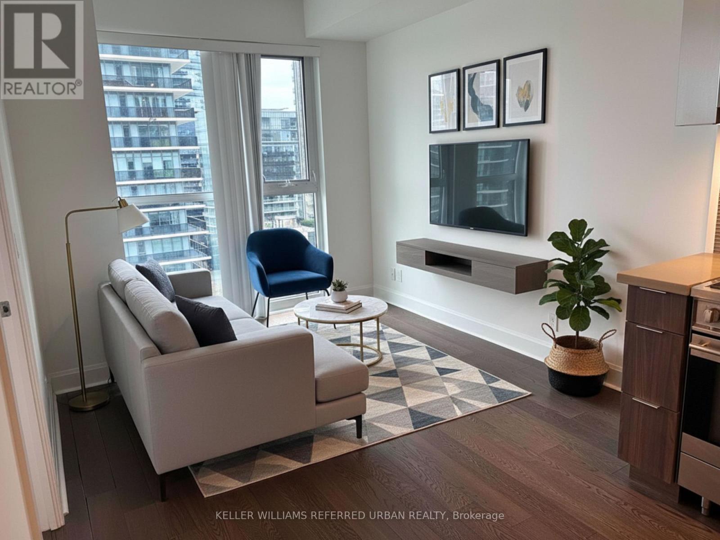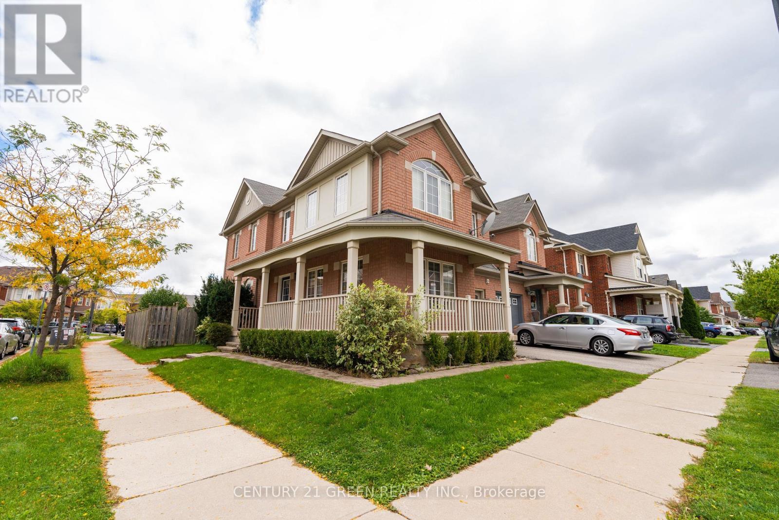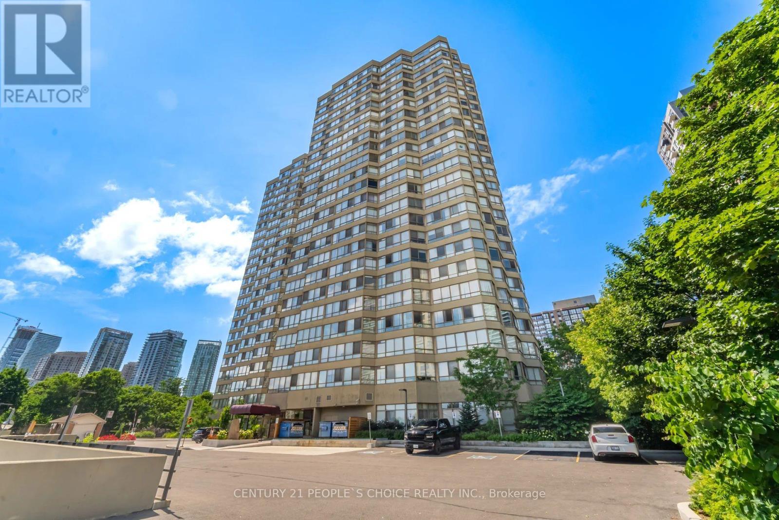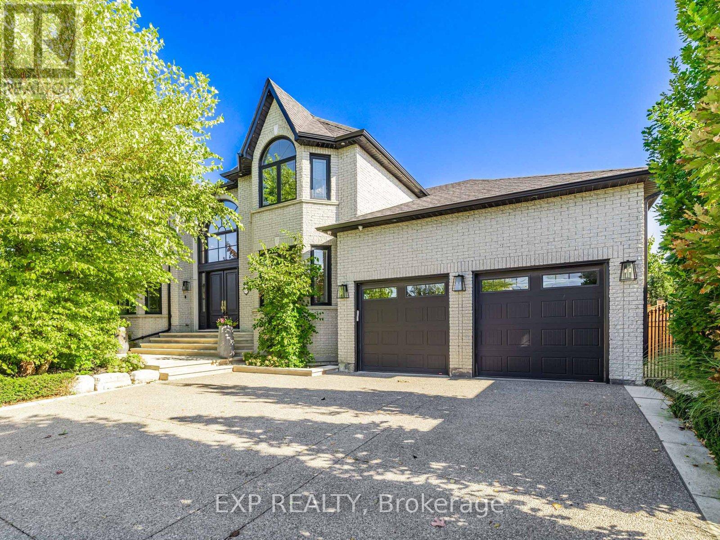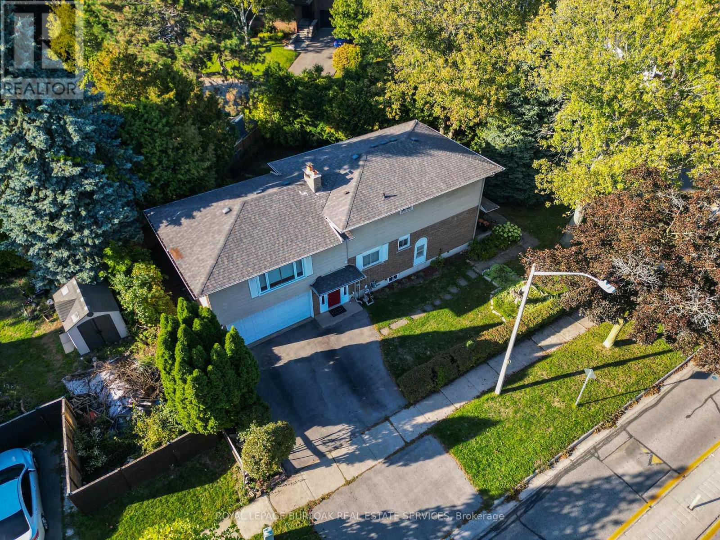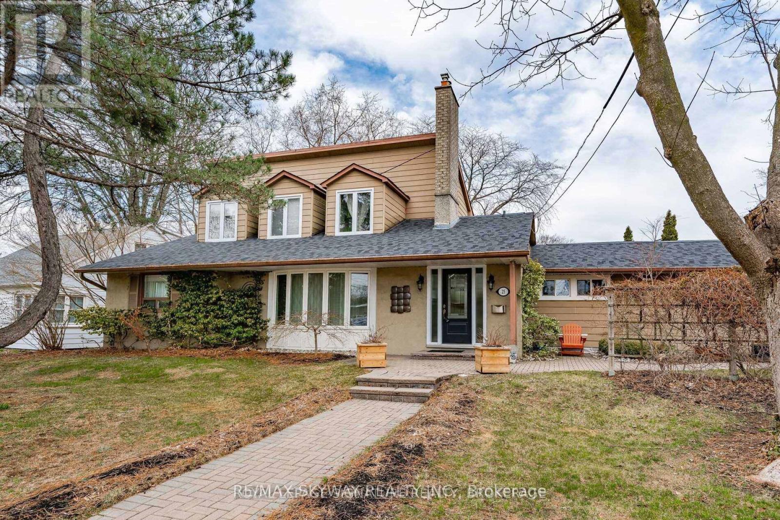55 - 51 Foundry Avenue
Toronto, Ontario
Bright, Spacious & Newly Renovated Corner-Unit Townhouse in the Heart of the City, Fond Of 51 Foundry #55 Move-in ready and fully upgraded, this large corner townhouse offers 3 bedrooms plus a den-perfect as a home office, study space, or a 4th bedroom. Located in the vibrant Davenport Village community, this home features a modern open-concept kitchen with generous counter space and ample storage. Newly installed hardwood flooring runs throughout, and the living area walks out to a private patio. Three Second Floor Spacious Bedrooms and Two Washrooms, The primary bedroom feels airy and bright with its own hardwood flooring. The home's south-facing front entrance brings in lots of natural light, and underground parking adds extra convenience, A Separate Locker Space Is Also Included. Quiet location with no overhead power lines. Enjoy the best of city living with a friendly neighbourhood feel. You're just steps from TTC transit, grocery stores, LA Fitness, Stockyards Village, and Davenport Village Park with a splash pad. A short walk takes you to Earlscourt Park, featuring a community centre, an Olympic-size pool, turf field, baseball diamond, soccer field, running track, basketball court, park space, and another splash pad. A newly opened REGUS centre nearby offers private office spaces and meeting rooms-great for students, remote workers, or anyone needing flexible workspace. This is a rare chance to own an affordable inner-city townhouse in a fantastic, growing neighbourhood. Don't miss it! (id:60365)
2208 - 80 Marine Parade Drive
Toronto, Ontario
Luxury waterscapes By monarch Waterfront Condo on 21st Floor Corner unit Lake & Downtown view, Open Concept, Largest One Bedroom 625 Sf Plus 130sf Balcony, 9 Ft Ceilings. Stove, fridge, Laundry, microwave. Parking Locker, Excellent Facilities, 24 Hr concierge. 24 Hr Security Walk to Lake, Waterfront Trails, Humber Bay Park. Minutes To Hwys Qew & 427. Rooftop Bbq, Gym, Yoga, Exercise room, In-Pool Sauna, Hot Tub. Walking Distance To Restaurants & Other Shops. (id:60365)
2818 Weston Road
Toronto, Ontario
Prime location with excellent visibility and heavy foot/vehicular traffic - situated in a residential building but within a commercial-zoned corridor. This solid brick bungalow offers a flexible layout, making it ideal for professional or low-impact commercial use (e.g., office). Note: the property is not updated, and it sits between a church and an office building, so any business use should consider zoning and permitted uses. (id:60365)
11 Mistyglen Crescent
Brampton, Ontario
Facing peaceful green space on a quiet crescent and set on a premium corner lot, this home offers over 5,000 sq. ft. of total finished living space in one of the area's most desirable locations, featuring rich maple flooring, nine-foot ceilings, a hardwood staircase with iron pickets, a spacious kitchen with a large island and pantry, stainless steel appliances, a bright living area with a gas fireplace, and a dedicated main-floor office. The second level includes engineered hardwood in the halls, cozy carpeted bedrooms, four well-appointed bedrooms with two ensuites plus a Jack-and-Jill bathroom, generous walk-in closets, and a primary suite with ten-foot ceilings and an additional exercise room that can be converted into a fifth bedroom. The professionally finished basement enhances the home further with a separate entrance, nine-foot ceilings, two bedrooms, one bathroom, enlarged windows, ample storage, and electrical outlets ready for a future washer and dryer setup-ideal for extended family or guests. Completing the property is a double-car garage, a landscaped yard with an upgraded composite deck, and an oversized interlock patio. (id:60365)
636 Runnymede Road
Toronto, Ontario
Beautifully Renovated 4-Bed, 5-Bath Urban Home With Large Addition in Bloor West Village/Junction. Located on a Deep 27.3 x 154 ft This Completely Gutted and Renovated Modern Family Home, Offers Over 2,100 sq. ft. Above Grade Plus a Spacious Fully Finished Lower Level. Featuring Spacious Formal Rooms, Leaded Glass Windows, Chefs Kitchen and Family Room, Wide-Plank Hardwood Floors, and Contemporary Finishes Throughout This Home is Perfect for Family Living and Entertaining. The Upper level Includes 4 bedrooms, 3 Baths, a Spacious Primary Suite With Walk - In Closet and Stunning 7-piece Ensuite, Plus Convenient Laundry. The Spacious Lower Level Has Been Professionally Finished and Includes a Rec Room, Bedroom and Laundry - a Good Opportunity For an In - Law Suite. Enjoy a Private West - Facing Backyard With Covered Gazebo - Ideal For Relaxing and Entertaining. Garage, Parking. Potential for Garden Suite. Steps to The Junction, TTC, Shopping, and All Amenities. Exceptional Value in a Prime Family - Friendly Neighbourhood. (id:60365)
1205 - 33 Shore Breeze Drive
Toronto, Ontario
Experience lakeside living at its finest in this beautifully designed 1-bedroom suite at Jade Waterfront Condos. This bright and efficient layout features floor-to-ceiling windows, a modern kitchen with stainless steel appliances, in-suite laundry, and a spacious living area that opens to a private balcony with stunning, unobstructed views of Lake Ontario. The bedroom offers excellent natural light and generous closet space, creating a comfortable and inviting retreat. Jade Waterfront Condos offers an exceptional lifestyle with premium amenities including a 24-hour concierge, rooftop pool and hot tub, fitness and yoga facilities, theatre room, games lounge, guest suites, outdoor BBQ areas, and more. Located in the heart of Humber Bay Shores, you're steps to waterfront trails, parks, cafés, restaurants, shops, and transit, with quick access to the Gardiner Expressway and downtown Toronto. Perfect for those seeking comfort, convenience, and breathtaking waterfront views in one of Toronto's most desirable communities. Some photos have been virtually staged to show potential furniture placement and room use. (id:60365)
936 Hepburn Road
Milton, Ontario
This beautiful corner-lot Semi-Detached home offers a perfect blend of comfort and style with numerous upgrades throughout. Enjoy hardwood flooring across the entire house and a modern upgraded kitchen featuring stainless steel appliances and direct access to the garage for added convenience. The main floor is illuminated with spotlights and offers both separate living and family rooms, ideal for entertaining or relaxing with family, with a modern light fixture enhancing the upper portion. Step outside to a fully fenced backyard with new concrete work, perfect for gatherings and outdoor enjoyment. A large front porch adds curb appeal, while parking for two cars (Garage plus driveway) ensures practicality. The Corner lot location provides extra light, space, and privacy, making this home truly stand out. (id:60365)
1603 - 3605 Kariya Drive
Mississauga, Ontario
Rarely available sun-filled 2-Bedroom + Solarium, 2-Bath corner suite at The Towne. This spacious 1,395 sq. ft. unit offers unobstructed southeast views of Lake Ontario and the city skyline. Freshly painted and move-in ready. Functional layout with open-concept living/dining area, floor-to-ceiling windows, and a bright kitchen with ample storage. Large primary bedroom with walk-in closet and 4-piece ensuite, plus a generous second bedroom. Fully enclosed solarium with door ideal as a third bedroom, office, or den. Maintenance fees include all utilities, high-speed internet, and cable TV. Two parking spaces included, plus free visitor parking. Airbnb permitted (no short-term rentals). Pets allowed with restrictions. Excellent building amenities: 24-hour concierge, indoor pool, indoor/outdoor Jacuzzis, sauna, indoor/outdoor gyms, tennis and squash courts, party room, guest suites, and more. Prime Mississauga location steps to Square One, Kariya Park, transit, GO Station, schools, restaurants, and major highways. A rare chance to own one of the building's largest and most versatile layouts. (id:60365)
13 Bourdon Avenue
Toronto, Ontario
Welcome to 13 Bourdon Ave. A breathtaking property with custom finishes and luxurious features. As you enter, you'll see the stunning foyer with custom architecture and a staircase. The main level boasts tile, hardwood flooring, and pot lights throughout. The home features a living room, a formal dining room and a 2-piece bathroom. Fireplace and oversized windows adorn the family room. The family-sized kitchen boasts stainless steel built-in appliances, a centre island, and a custom design. The primary bedroom features a walk-in closet, a 6-piece ensuite with 2 sinks, a soaker tub, a separate shower and a bidet. Spacious bedrooms and multiple bathrooms provide ample space for family and guests. Walk out of the breakfast area to the gorgeous backyard. Ideal for entertaining. The large finished basement with rear separate entrance features a rec room with a fireplace, a full kitchen with granite counters and stainless steel appliances, a bedroom and a 3-piece bath. Escape to the landscaped backyard oasis with a waterfall feature and a cabana with a fireplace. Approx 5000 sq ft of living space. Plenty of space for entertaining and hosting private gatherings. Prime location next to HWY 400/401, churches, parks and restaurants. (id:60365)
214 Vance Drive
Oakville, Ontario
A rare opportunity awaits in Bronte, one of Oakville's most coveted neighbourhoods. This freshly painted home sits on a spacious lot with endless potential for families, investors, or custom builders. It offers a great layout with a large family room, dining room off the kitchen, and an expansive living room above the garage-perfect for extra living space or a home office-along with four bedrooms and a finished basement. The beautifully private backyard, lined with cedars and tall trees, creates a peaceful retreat. Surrounded by luxury homes, the property is ideal for renovation, redevelopment, or designing your dream residence. All of this in a prime location close to top-rated schools, parks, shopping, the lakefront, and major highways. (id:60365)
12506 Eighth Line
Halton Hills, Ontario
Welcome to your own private country retreat, where peace and tranquility meet convenience.Perfectly nestled just minutes from the charming village of Glen Williams-known for its uniqueshops, cozy pubs, and restaurants-this spacious raised bungalow offers the best of rural livingwith easy access to town amenities.Set on a beautifully private lot, this 3-bedroom, 3-bathroom home features a bright andfunctional layout, including a large foyer with a double closet and a gallery-style kitchenwith granite countertops and a walkout to the patio-ideal for outdoor dining and entertaining.The dining room opens into a screened-in lanai, offering a serene space to enjoy morning coffeeor evening relaxation while overlooking nature.The finished basement includes two additional bedrooms and a walkout to the yard, making itperfect for guests, extended family, or a home office setup. The primary bedroom features aprivate 3-piece ensuite for added comfort.A detached, oversized two-car garage provides ample space for vehicles, hobbies, or storage,while the expansive driveway easily accommodates parking for up to 10 vehicles.This is a rare opportunity to enjoy quiet country living just minutes from all the charm andculture Georgetown and Glen Williams has to offer. (id:60365)
25 Mineola Road E
Mississauga, Ontario
Development Opportunity: Build 3 Homes on 2 Lots (Each 75x100ft) Unlock a prime development potential in Mineola! This land assembly includes two lots-1348 Hollyrood Ave and 25 Mineola Road East - each a generous 75' x 100'. This is a rare chance to subdivide and construct three (3) new detached homes. Two separate lots sold together. Subdivide to build 3 detached single-family homes. Highly desirable, established Mineola neighborhood, minutes to Port Credit Go Train, Lakeshore, QEW, Hwy427, SquareOne. A strategic and high-value project for builders and developers. Perfect for creating a premium investment or a family compound. (id:60365)

