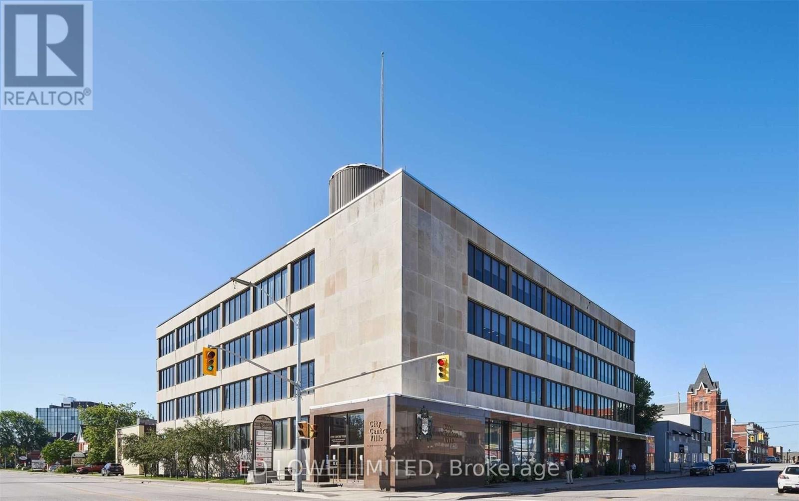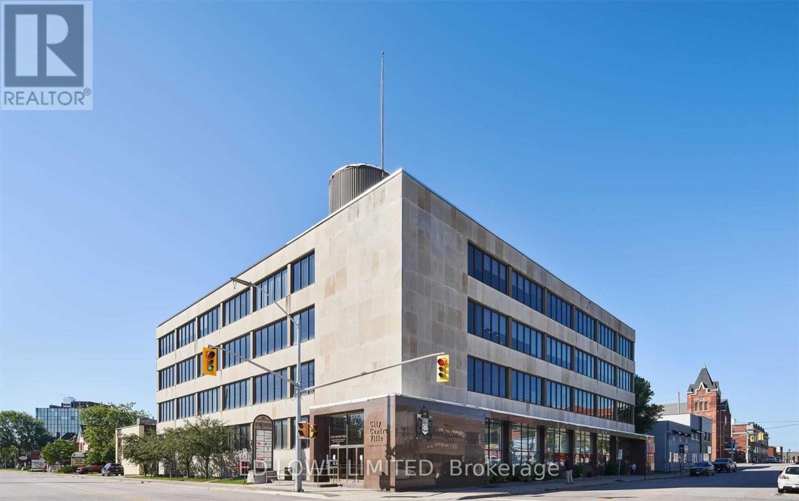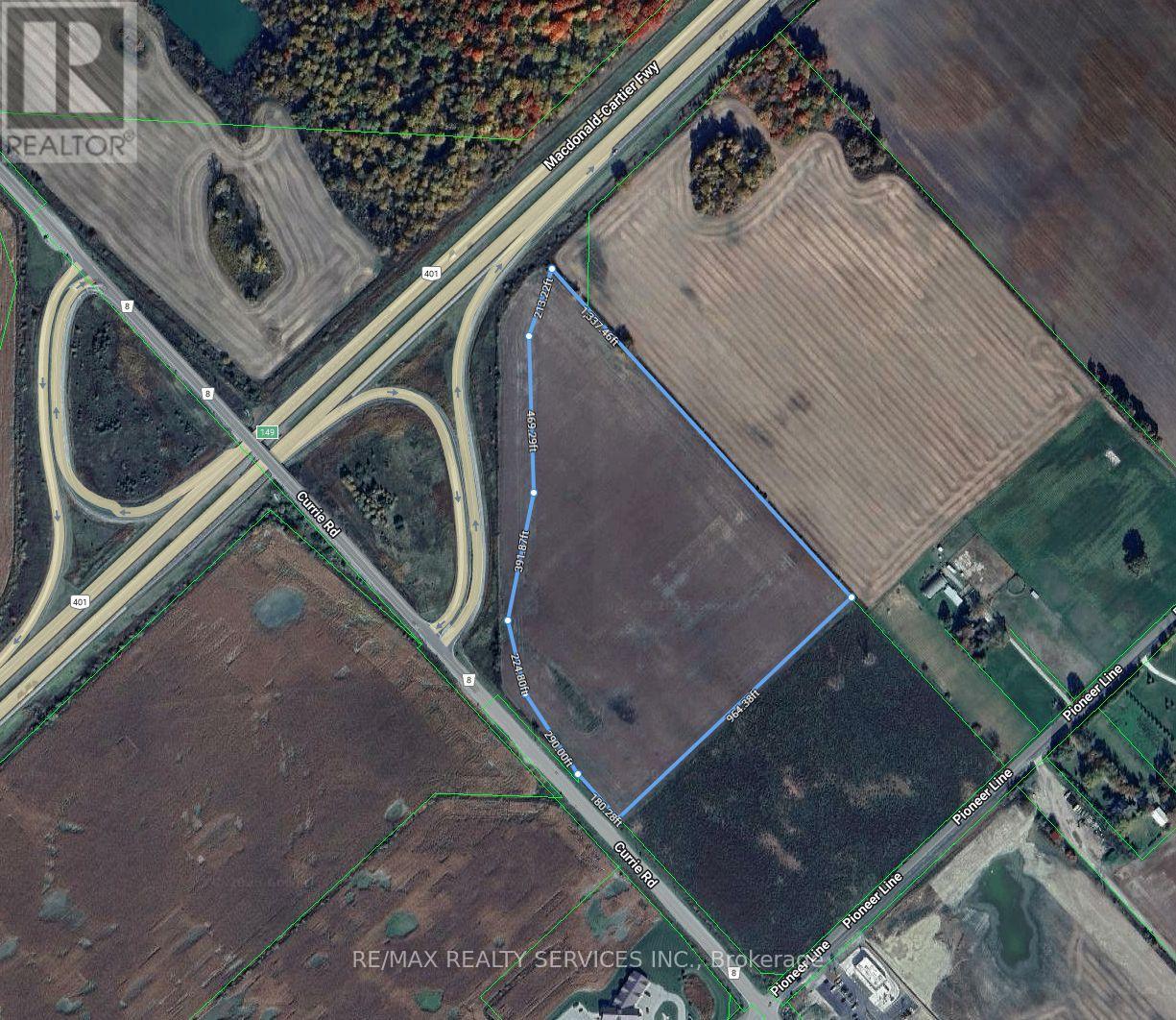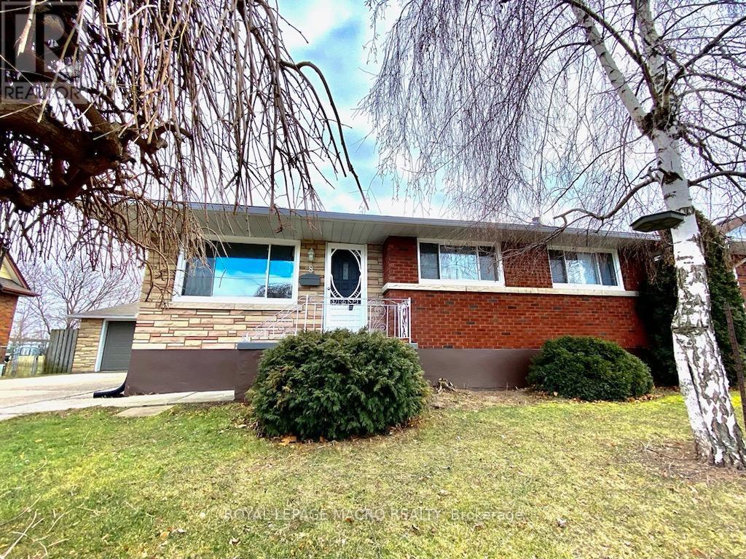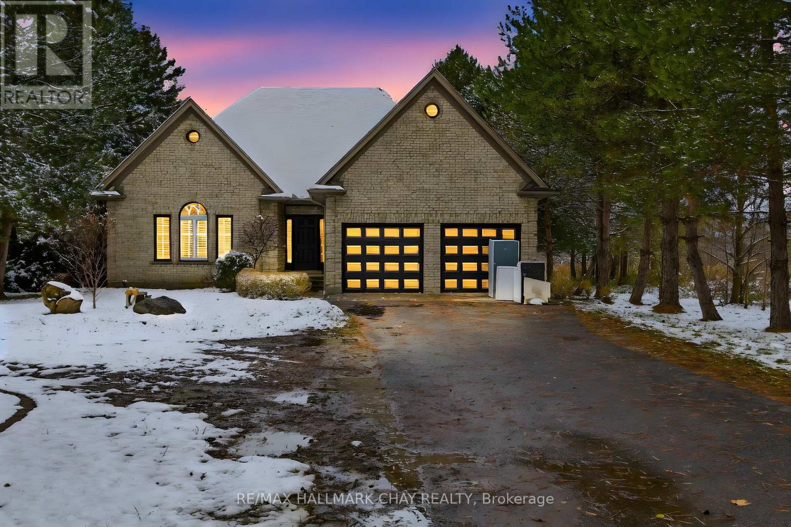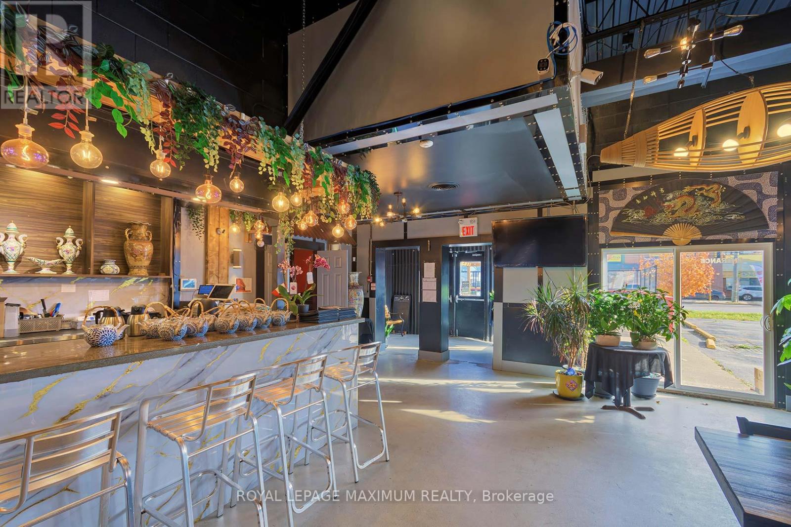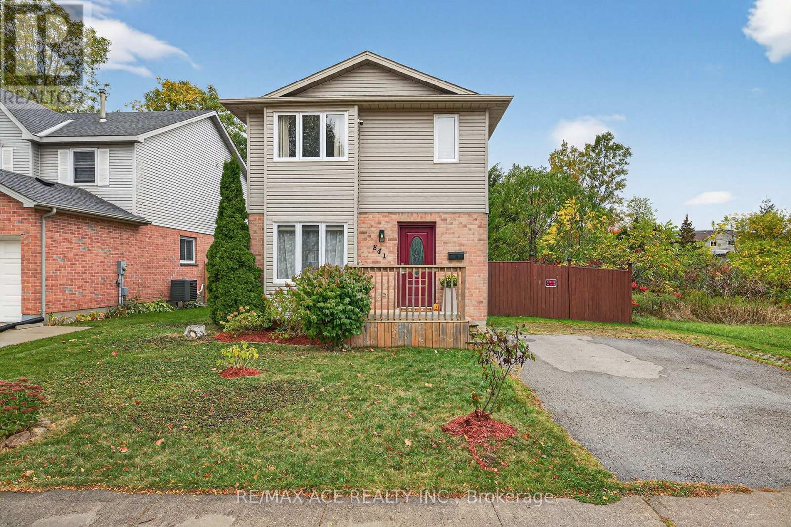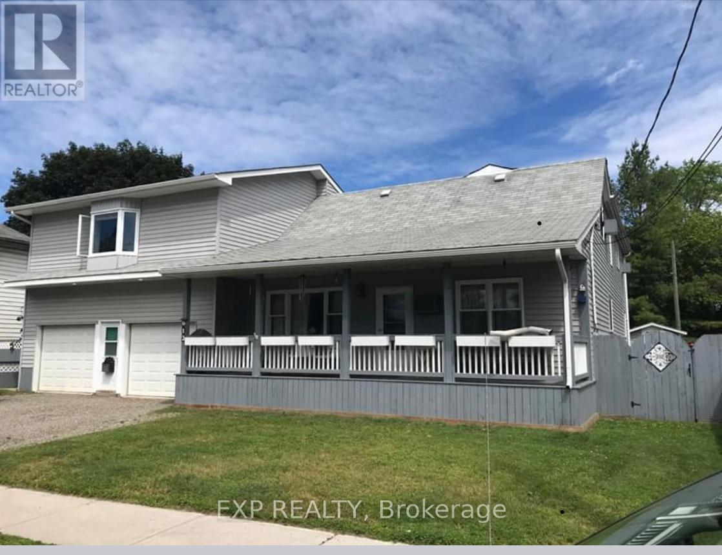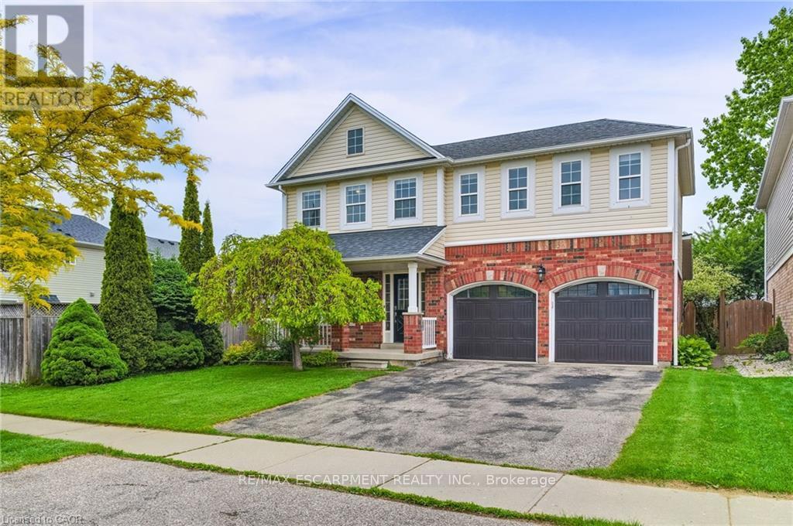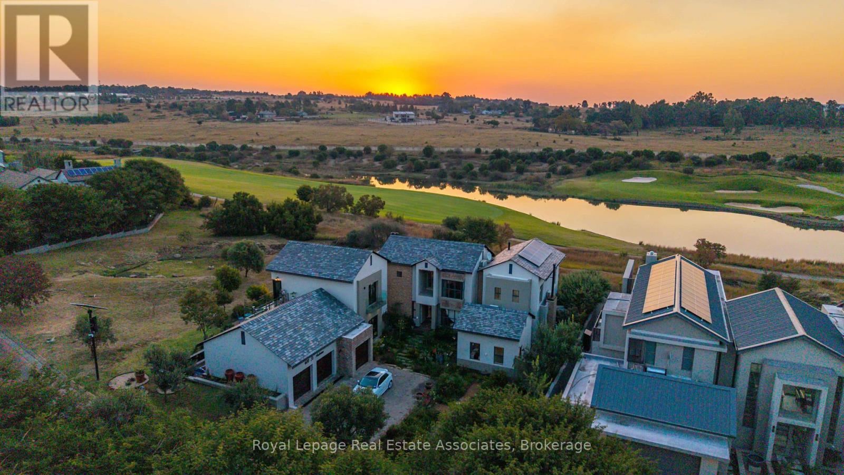204 - 101 Worthington Street E
North Bay, Ontario
Downtown High-Class Office Space Complex Is A Prestigious And Easily Accessible Location In The Downtown Core. On A Large Corner Lot, This Marble And Stone 4 Storey Building Has Great Exposure To Both Ferguson And Worthington St. Lots Of Windows Allow For Great Natural Lighting Throughout. A Short Walk To All Downtown Amenities With A Large Municipal Parking Lot Across The Street. **EXTRAS** Tastefully Designed Modern Suites Offer Custom Leasehold Improvements To Make The Space Fit Your Business. 3,505 S.F. Avail At $18.00 Gross/S.F./Year. Hydro Included Note: Price is for a 5 yr lease term. Different rates apply for different terms. (id:60365)
235a - 101 Worthington Street E
North Bay, Ontario
Downtown High-Class Office Space Complex Is A Prestigious And Easily Accessible Location In The Downtown Core. On A Large Corner Lot, This Marble And Stone 4 Storey Building Has Great Exposure To Both Ferguson And Worthington St. Lots Of Windows Allow For Great Natural Lighting Throughout. A Short Walk To All Downtown Amenities With A Large Municipal Parking Lot Across The Street. **EXTRAS** Tastefully Designed Modern Suites Offer Custom Leasehold Improvements To Make The Space Fit Your Business. 2193 S.F. Avail At $18.00 Gross/S.F./Year. Hydro Included. Note: Price is for a 5 yr lease term. Different rates apply for different terms. (id:60365)
235b - 101 Worthington Street E
North Bay, Ontario
Downtown High-Class Office Space Complex Is A Prestigious And Easily Accessible Location In The Downtown Core. On A Large Corner Lot, This Marble And Stone 4 Storey Building Has Great Exposure To Both Ferguson And Worthington St. Lots Of Windows Allow For Great Natural Lighting Throughout. A Short Walk To All Downtown Amenities With A Large Municipal Parking Lot Across The Street. **EXTRAS** Tastefully Designed Modern Suites Offer Custom Leasehold Improvements To Make The Space Fit Your Business. 1184 S.F. Avail At $18.00 Gross/S.F./Year. Hydro Included. Note: Price is for a 5 yr lease term. Different rates apply for different terms. (id:60365)
11342 Currie Road
Dutton/dunwich, Ontario
Outstanding Built-To-Suit opportunity on approx. 20 Acres at 11342 Currie Road in Dutton. Dual C1 Highway Commercial & M4 Industrial zoning permits a wide range of commercial, automotive, transportation, retail, and light-industrial uses (subject to municipal approval). Conceptual site plans available illustrating potential layouts for fuel station, truck fueling lanes, EV charging, convenience store, retail pads, internal access roads, and industrial buildings. High-exposure location with strong frontage on Currie Road and excellent access for large vehicles. Minutes to Hwy 401. Ideal for developers, transport operators, logistics, contractor yard, equipment storage, and other yard-based users. Vacant land only - tenant responsible for all improvements and servicing. Triple-Net (Net) lease; long-term and Built-To-Suit options may be considered for qualified tenants. Multiple development configurations possible (subject to approval). (id:60365)
#lower - 8 Myrtle Avenue
St. Catharines, Ontario
Looking for a spacious, clean, and private 2-bedroom apartment? Look no further! This lower unit apartment with it's own private entrance and 2 parking spot, nice backyard. Conveniently located within walking distance of shopping, school bus routes, and parks, and just a 2-minute drive from the QEW, this apartment is perfect for those seeking both comfort and convenience. (id:60365)
1401 Westdel Bourne Drive
London South, Ontario
Step into luxury, comfort, and privacy with this stunning, recently renovated custom-built 2-storey home, perfectly situated on a beautifullylandscaped 0.4-acre lot on the desirable west side of the city. Enjoy peaceful living just minutes from Boler Mountain and all nearbyamenities.The main floor features a spacious primary suite with a walk-in closet and spa-like ensuite. With 3+1 bedrooms and 3.5 bathrooms,there's plenty of space for family, guests, or multigenerational living.The fully finished lower level has also been refreshed and offers a cozyfamily room, a wet bar, a guest bedroom, and a full bathroom-ideal for teens or extended family. Two gas fireplaces provide warmth andambiance throughout both levels.Outside, your private backyard retreat awaits-featuring a 16x32 saltwater pool, a covered rear porch, andmature trees that create a tranquil and secluded setting. A double garage provides ample parking and storage.This move-in-ready, newly updatedhome is designed for both entertaining and everyday relaxation. Don't miss this rare opportunity-book your private showing today! (id:60365)
165 Hartzel Road
St. Catharines, Ontario
Discover a rare opportunity to own a fully operational, turn-key restaurant in the heart of St. Catharines. This thoughtfully designed space combines style, functionality, and efficiency, making it ideal for immediate business. The fully equipped commercial kitchen includes two walk-in fridges and a walk-in freezer, built to handle even the busiest service. A functional layout ensures smooth operations, providing top-tier service to every guest with ease. The modern dining area comfortably seats 100 guests and features accessible washrooms, stylish finishes, and a welcoming ambiance. A separate private dining room allows for special events, corporate functions, or private parties, offering additional revenue potential. Every fixture, furnishing, and piece of equipment is included, ensuring a truly turn-key experience - no build-out or upgrades needed. The stand-alone building offers ample parking and a patio for guests to enjoy summer days dining outside. Strategically located in a high-traffic area of St. Catharines, this restaurant benefits from excellent visibility and consistent year-round patronage. Whether continuing the current concept or introducing a new culinary vision, this opportunity provides the platform, tools, and layout for immediate success. (id:60365)
4 - 97 Sunvale Place
Hamilton, Ontario
Experience luxury lakefront living at its finest in the coveted Newport Yacht Club community. This exceptional waterfront residence offers a truly serene lifestyle, where you can take in breathtaking sunrises and sunsets right from your private bedroom balcony. Inside, the bright open-concept main level boasts 9 ft ceilings, rich hardwood floors, a custom kitchen, adjacent to a large living room with a warm, inviting gas fireplace-perfect for effortless entertaining. The home has been thoughtfully renovated with new flooring, faucets, paint, light fixtures, sinks, and countertops, creating a fresh, modern feel throughout. Enjoy walk-outs on every level, including the beautifully finished lower level that extends your living space. Appliances included; utilities extra. Minimum one-year lease. Rental application and credit check required. (id:60365)
841 Deveron Crescent
London South, Ontario
Welcome to 841 Deveron Cres, a 2 Storey Detached. A wonderful private lot with no neighbors to the right and the back of the property! A beautiful 3 bedroom, 2.5 bathroom home with open-concept design! Bright white kitchen including island, plus pantry and step out to a large sundeck overlooking private yard with shed. There is a patio area with pergola with vines overtop-perfect for enjoying your morning coffee! Upstairs boasts a large primary bedroom with a spacious walk-in closet, and two good-sized rooms. Lower level is finished with a large rec room and 3 pc bathroom plus laundry. Don't miss this great opportunity to live in this home that is steps from the park across the street in a quiet neighborhood! (id:60365)
612 Romaine Street
Peterborough, Ontario
Discover A Rare Gem At 612 Romaine StA Standout Investment Property Offering Over 4,500 Sq Ft Of Finished Space. This Versatile Home Features A Total Of 10 Bedrooms: 8 In The Main Area And An Additional 2-Bedroom Unit Above The Double Car Garage With In-Law Suite Potential. The Double Car Garage Can Be Rented For Extra Income. Inside, Enjoy An Expansive Family Kitchen Designed For Comfort And So Much More Room For Dining And Gatherings. The Oversized Living Room And Recreation Area, Create Perfect Spaces For Relaxation And Fun. With Five Baths, Ample Storage, And Well-Appointed Bedrooms Providing Privacy, This Versatile Layout Adds To The Home's Appeal. Located Conveniently Near Transit And Amenities, Residents Can Easily Access All Peterborough Offers. Currently In Use As A 10 Bedroom Student Rental With An Established Rental History, This Property Isn't Just A Home But A Lucrative Investment With Ongoing Revenue Potential. There's Also Exciting Potential For A Legal Accessory Apartment Above The Garage, With Initial Discussions Indicating Possible City Approval. An Opportunity To Significantly Boost Rental Income. Dont Miss This Exceptional Income Property! Schedule A Viewing Today And Take The First Step Toward A Smart, Profitable Investment. (id:60365)
5 Mavin Street
Brantford, Ontario
Welcome to this well-maintained 3+1 bedroom home nestled in one of Brantford's most desirable neighbourhoods! Featuring updated flooring throughout and a spacious layout, this home provides comfort and functionality for families of all sizes. The beautifully landscaped backyard boasts a large deck with outdoor bar potential - perfect for entertaining. Enjoy the convenience of a double car garage and plenty of living space. Located close to parks, schools, shopping, and with easy access to highways, this move-in-ready gem blends lifestyle and location seamlessly. (id:60365)
0 International - See Remarks Street
South Africa, Ontario
6666 Saint Andrews Street, Centurion, GP, South Africa. A truly unique residence in the prestigious Copperleaf Golf & Country Estate, just outside Johannesburg, South Africa. Offering inspired design, exceptional craftsmanship, and a lifestyle focused on comfort, beauty, and functionality. Set on a generous 1/3 acre lot with over 5500sq/ft under roof, this custom-built home blends architectural creativity with refined finishes and seamless indoor-outdoor living. The main home features three bedrooms, including an impressive primary suite with vaulted ceilings, panoramic garden views, a spacious walk-in closet, and a spa-inspired en-suite with double shower, heated towel rails and a freestanding Victoria & Albert tub. Thoughtful interior elements include a gourmet kitchen with premium appliances, rich cabinetry, open shelving, and direct garden access, along with curated wallpaper and lighting, handcrafted elements, and a hidden library and work nook tucked beneath a custom wrought-iron staircase. The living and dining areas flow effortlessly to the elegant English garden complete with water features and a natural filtration pool. This tranquil retreat is complemented by multiple entertaining zones including indoor and outdoor bars, a built in brai alfresco dining space, and a jacuzzi deck.A separate apartment provides exceptional flexibility, offering a private entrance, full kitchen and lounge, bedroom suite, dressing room, garden, and the ability to add a second bedroom as per existing plans, ideal for extended family or long-term guests. Sustainable features include a full Sunsynk 8kW solar system, 12 solar panels, and dual water tanks.Residents of Copperleaf enjoy world-class amenities including the Ernie Els Signature GolfCourse, wellness spa, fitness centre, swimming and sports facilities, clubhouse, café, walking and cycling trails, onsite schooling, and 24-hour security. . A truly eclectic offering in one of the estate's most exceptional settings. (id:60365)

