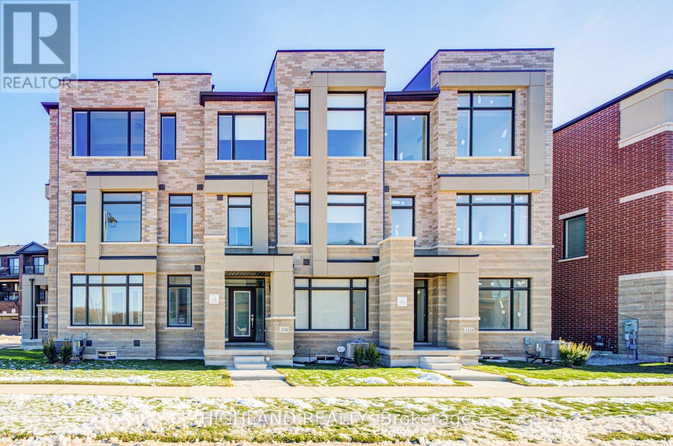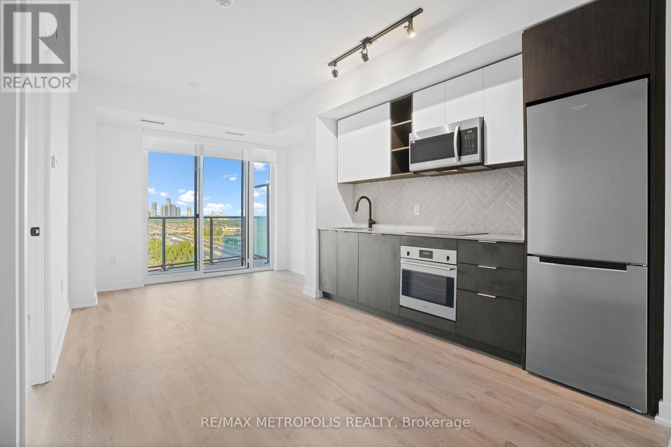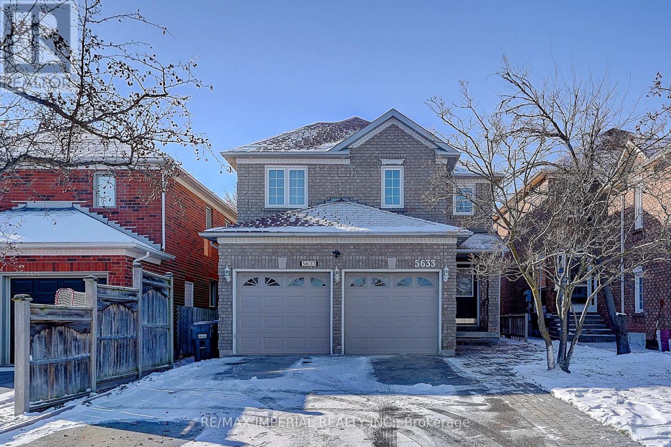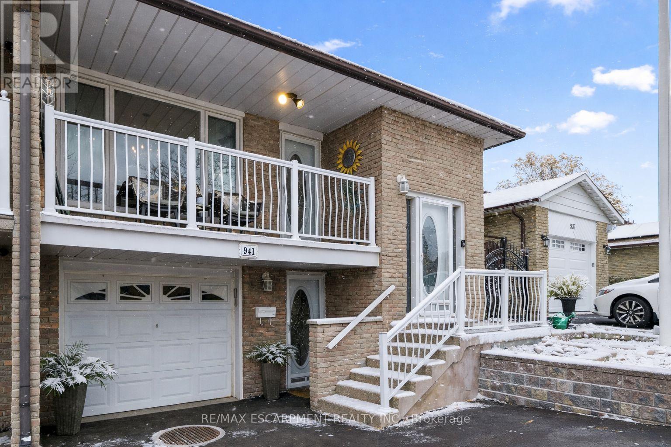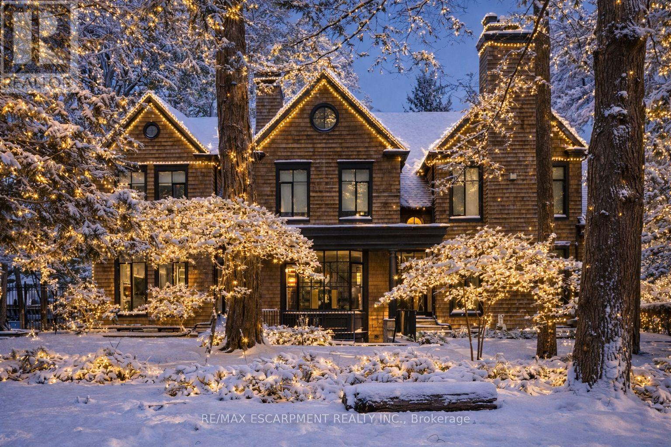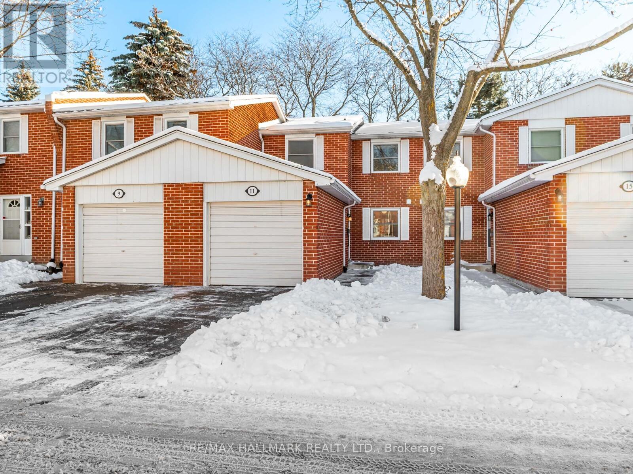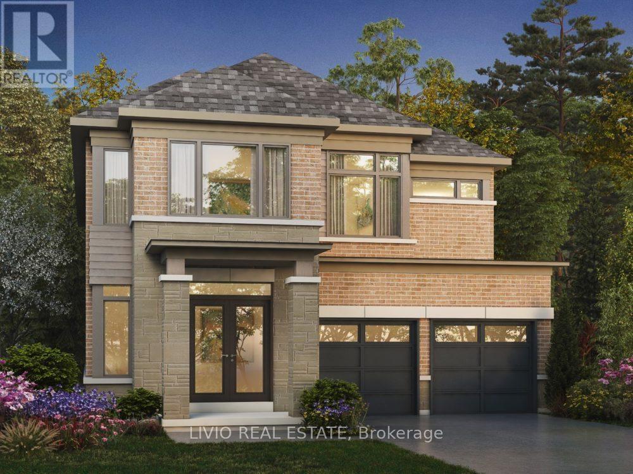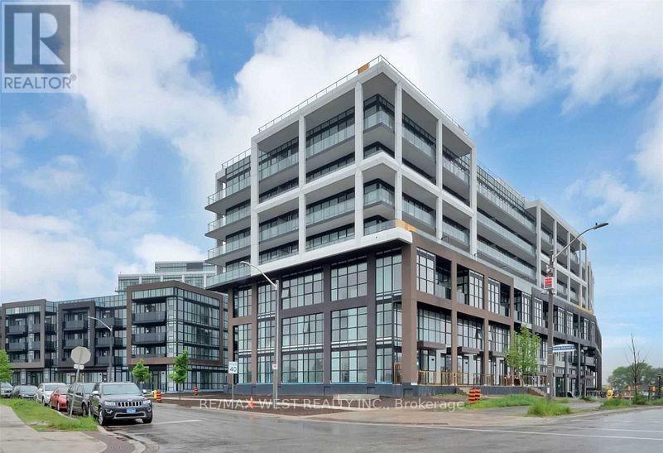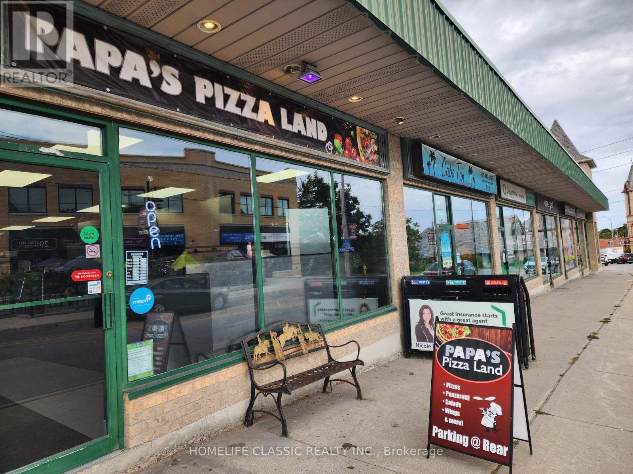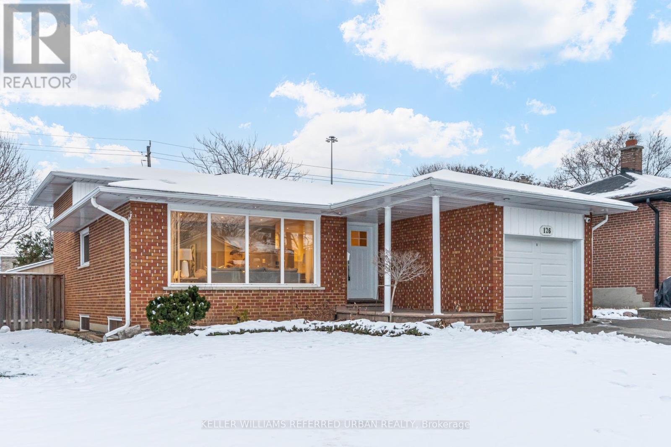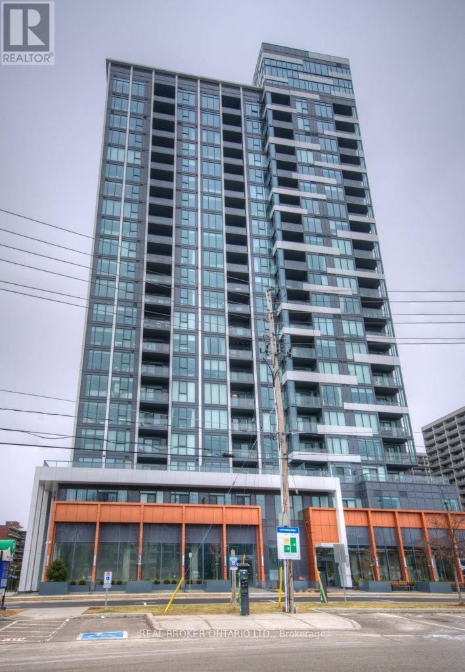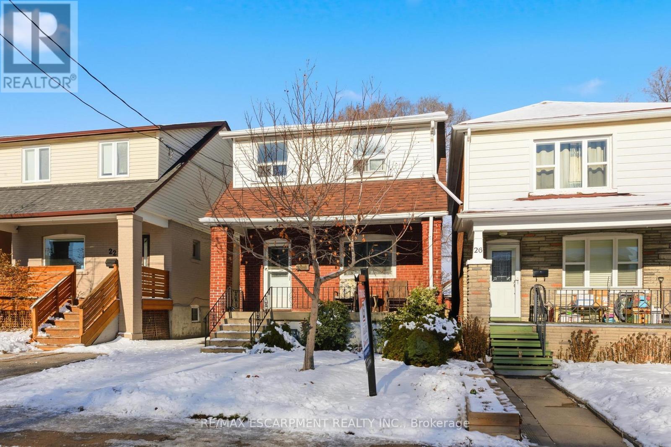1126 Wheat Boom Drive
Oakville, Ontario
** Brand New & Luxury Townhouse W/ 4 Bedrooms & 4 Bathrooms ** This stunning townhouse located in a highly sought-after & family-friendly community features a modern kitchen with stone countertops, brand new appliances, a central island and an open-concept layout which is capable to accommodate all family entertainments. The primary bedroom boasts a luxurious 4-piece ensuite and a generous walk-in closet. Two other great size bedrooms sharing a 4 pieces bathroom have a large window and closet. The Additional room with a 4-pieces bathroom is located on the ground can be used as a 4th bedroom or a home office which is offering added privacy and flexibility ideal for guests & extended families. Additional features include ample storages & closet space throughout the house. Ideally located in the heart of Upper Oakville. The property closes to top-rated schools, shopping centers, major highways, and superstores. Don't miss this opportunity to enjoy this brand-new townhouse. (id:60365)
1205 - 36 Zorra Street
Toronto, Ontario
Beautiful 2-Bedroom Plus Den, 2-Bath Suite And Spacious Balcony. Laminate Flooring Throughout, Quartz Countertops In Both Kitchen And Bathrooms, Equipped With A Bathtub And Elegant Glass, Shower. Everything You Need Is Right At Your Doorstep: Convenient Access To Public Transportation, Major Highways, Shopping Centers, Fine Dining, And Entertainment. Fitness Center, Relaxing Dry Sauna, Pet Grooming Station, Lounge Area With A Bar And Well-Equipped Kitchen, Meeting Room, And A Playroom For Kids. BBQ Area, Inviting Firepit, Comfortable Lounge Seating, Outdoor Pool, And Children's Play Area. The unit is offered partially furnished with a sofa, work desk, chair, and lamps. Furnishings are optional and can be removed at the tenant's request. (id:60365)
5633 Haddon Hall Road
Mississauga, Ontario
Welcome to this exquisite detached home in one of Mississauga's most desirable neighborhoods. It sits just steps from top-ranked schools including John Fraser SS (AP program), Gonzaga Catholic SS (Extended French program), Thomas Street Middle School, and Middlebury PS (Gifted program). You are minutes from Erin Mills Town Centre, Credit Valley Hospital, UTM, major highways 401, 403 and 407, and public transit. With no neighbours and no houses in front of the property, you enjoy clear views and added privacy.Step inside to an open concept main floor where the spiral staircase rises through a breath-taking 17 foot high ceiling crowned by a chandelier. The front door, back door, and interior walls have all been freshly painted. The custom moulded kitchen features all stainless steel appliances, including a new fridge in 2025, a central island, and a built-in microwave oven.This elegant residence offers a rarely found layout with FIVE spacious bedrooms and hardwood flooring throughout (except bedrooms and basement). The FIFTH bedroom includes custom built cabinets and can be easily converted into a home office.The fully finished basement, renovated in 2024, includes a separate in-law suite with its own private side entrance. It offers TWO additional bedrooms, a kitchen, a full bathroom, and a generous living area, ideal for guests, extended family, or rental income.The home also features a newer roof and A/C from 2020, four recently replaced windows, and a wide deep lot with an extra long driveway and no sidewalk interruptions. Experience modern living in a prime location. Book your viewing today! (id:60365)
941 Stainton Drive
Mississauga, Ontario
Welcome to 941 Stainton Drive, a charming 3-bedroom, 2-bathroom semi-detached home in the heart of Erindale, Mississauga-one of the city's most sought-after family-friendly neighbourhoods. This beautifully maintained home offers a bright and functional layout, featuring a spacious living and dining area, an updated kitchen, and generously sized bedrooms. The finished lower level provides additional living space-perfect for a family room, home office, or guest suite. Enjoy a private backyard ideal for relaxing or entertaining. Located just minutes from Erindale Park, UTM, Square One Shopping Centre, top-rated schools, transit, and major highways, this home combines comfort and convenience in a prime location. Whether you're a first-time buyer, downsizer, or savvy investor seeking excellent value in a thriving community, 941 Stainton Drive is the perfect opportunity to call Mississauga home. (id:60365)
905 Sangster Avenue
Mississauga, Ontario
Completely remastered & set in prestigious Lorne Park Estates, this award-winning home combines modern Cape Cod finishes w/contemporary elegance. Relish in the exclusive amenities of this private enclave w/access to 40 acres of preserved forest, tennis/pickleball courts, trails, beach access & playgrounds. Offering 6,000+ sqft of liveable space, this home highlights floor-to-ceiling glass walls & expansive windows showcasing panoramic views of the landscaped grounds while flooding the interiors w/natural light. Chef-inspired kitchen w/premium appliances & lrg island opens to bright living areas. Luxurious primary suite offers a private sundeck, spa-like ensuite & dual w/i closets. Third level loft adapts as an office, studio or guest retreat. Finished w/u basement provides spacious living & entertaining space. Outdoors, terraces & gardens create serene settings to unwind. This prestigious homes accolades include Toronto Life's Best New House & an urban design award from Mississauga. (id:60365)
405 - 11 Reith Way
Markham, Ontario
Welcome to this bright and spacious townhouse in the sought after Johnsonview Village Community. This updated home features a functional main floor layout with gleaming hardwood floors, zebra shades, and an upgraded eat-in kitchen with stainless steel appliances, stone/quartz countertops and ample cabinet space. The open concept family room and dining area offers plenty of natural light and a walkout to a private, fully fenced south facing backyard overlooking green space, perfect for outdoor enjoyment and entertaining. Upstairs you'll find three well-sized bedrooms, including a primary bedroom with an oversized closet, and a full 4-piece bathroom. The finished lower level includes a large recreation room with a bathroom, rough-in for a wet bar, along with additional storage and laundry, providing flexible space for a home office, gym, or media room. Residents of this well managed community can enjoy access to an outdoor pool, tennis and basketball courts, playgrounds, and parks, all within steps of the home. Conveniently located near schools, shopping, community centres, and major highways 407/404/401, this home offers comfort, convenience, and a great opportunity to enjoy all that this desirable neighbourhood has to offer. Some of the photos are virtually staged. (id:60365)
Lot 90 Gilham Way
Brant, Ontario
ASSIGNMENT SALE, in the newly developed Paris Riverside neighborhood in Brant County. Being Built by FERNBROOK Homes by end of 2025, this Modern Camino model offers 3,106 sq ft of living experience for your family, with 4 spacious bedrooms and 3 bathrooms featuring 9 Ceiling and Hardwood Flooring on Main Floor, added Appliances package. This home will be situated on a premium Pie lot, with a sprinkler system in place. This family-friendly neighborhood is just minutes from downtown Paris, beautiful parks, and all the amenities Paris has to offer. Also, easy highway access for commuters. Don't miss the opportunity to own a stunning detached home in charming town of Paris! (id:60365)
218 - 60 George Butchart Drive
Toronto, Ontario
Bachelor condo apartment in Downsview "SATURDAY IN THE PARK" steps from Downsview Park with walking trails and acres of parkland! Cute and Cozy! The perfect investment close to all amenities and York University - Parents why not invest in this condo opportunity for your York University kids! Open concept layout! (id:60365)
28 Toronto Street S
Uxbridge, Ontario
Well Established Pizza shop in Uxbridge. Part of Papa's Pizza Land franchise, with 12 locations and more coming. ZERO Royalty or Advertising Fees for the initial franchise term. ZERO PERCENT financing available with 30% down! INCLUSIONS: Walk in cooler, 2-door reach-in freezer, 2 separate 6' and 10' vent hoods, 2 x Middlefield Marshall conveyor ovens, Hobart dough mixer, topping fridge, pop cooler, 2 deep fryers, and everything else you need to start making money from day one. Very attractive low monthly rent! Store has front and back entrances with lots of free parking. (id:60365)
126 Beaver Bend Crescent
Toronto, Ontario
This is where your home search comes to an end; welcome to Beaver Bend. Meticulously renovated throughout. Step into your bright and open living space, that flows right into the modern kitchen with stainless steel appliances and ample storage space! Upstairs you'll find your private full floor primary retreat. Previously two rooms but converted to one large suite with walk-in closet and luxurious ensuite bathroom. Two more spacious bedrooms to be discovered on the ground floor, and finally that extra cozy living space in the basement. Enjoy your large backyard oasis, perfect for summer gatherings and outdoor enjoyment. Located in West Deane Park close to parks, schools, Mimico Creek Trail and all the amenities you could possibly need. Easy access to transit, many major highways (401, 427, Gardiner) and just a few minutes to Pearson Airport. This move-in-ready home is the epitome of comfort, style, and convenience in one of Etobicoke's most desirable neighbourhoods. (id:60365)
705 - 500 Brock Avenue
Burlington, Ontario
Welcome to Illumina, Downtown Burlington's newest luxury address. This beautifully upgraded 1 Bedroom + Den suite offers 850 sq. ft. of bright, modern living with floor-to-ceiling windows framing stunning lake views. The contemporary kitchen boasts Fisher & Paykel appliances, a quartz waterfall island, and ample counter and storage space. The open-concept design is ideal for entertaining, while the versatile den serves perfectly as a home office or dining area. The spacious bedroom features a custom built-in closet and access to an elegant 4-piece bathroom. Step outside and enjoy the best of downtown living-only moments from the lake, boutique shops, cafés, restaurants, the Art Gallery, and the Performing Arts Centre. With a brand-new pharmacy and family clinic conveniently located at the base of the building, plus close proximity to the GO Station and major highways, this condo offers an exceptional blend of luxury, lifestyle, and convenience. (id:60365)
24 Mahoney Avenue
Toronto, Ontario
Welcome to this charming 3-bedroom, 2 storey detached home in the heart of Mount Dennis, offering a rare opportunity to add your finishing touches and make it your own. Set on a quiet street, the property features a private backyard, driveway and garage. This home has a great layout with charming character while the basement boasts a finished rec room providing additional living space. Located in a well-connected neighbourhood close to parks, schools, transit, and the Humber River trail system, and with quick access to Highways 401 and 400, this home combines convenience, potential, and an excellent Toronto location. (id:60365)

