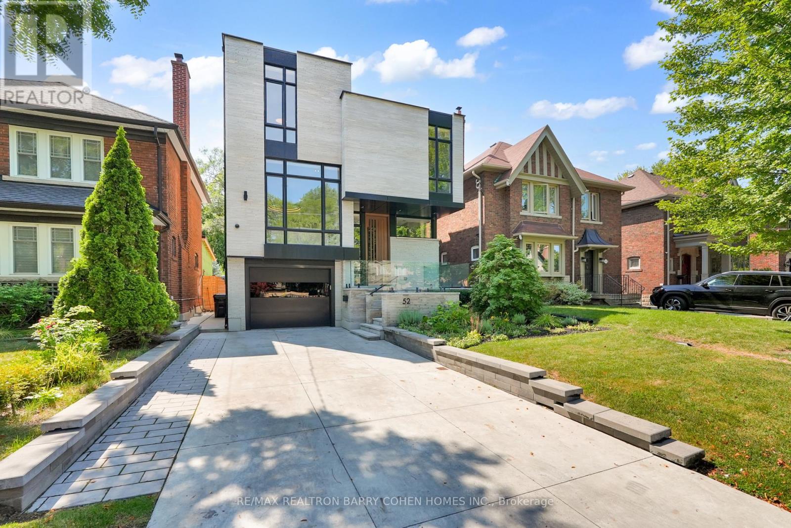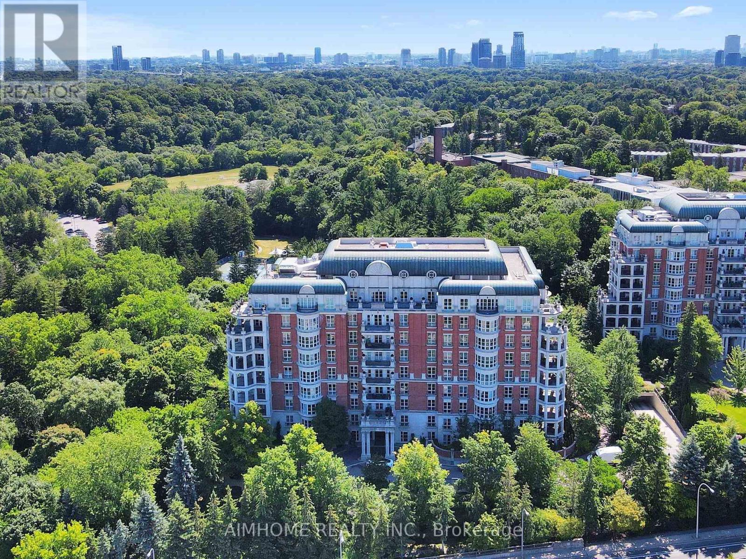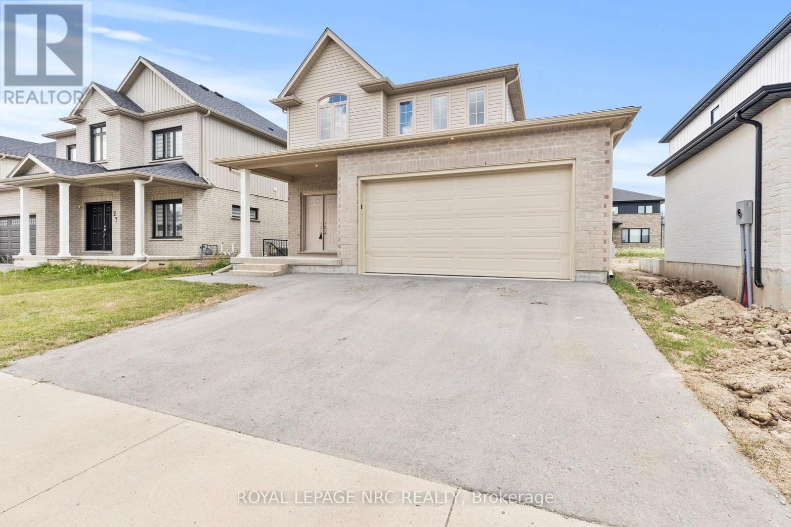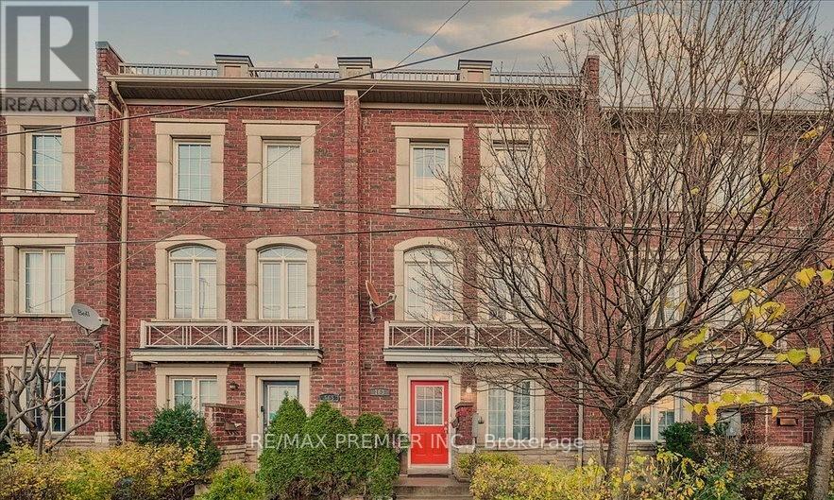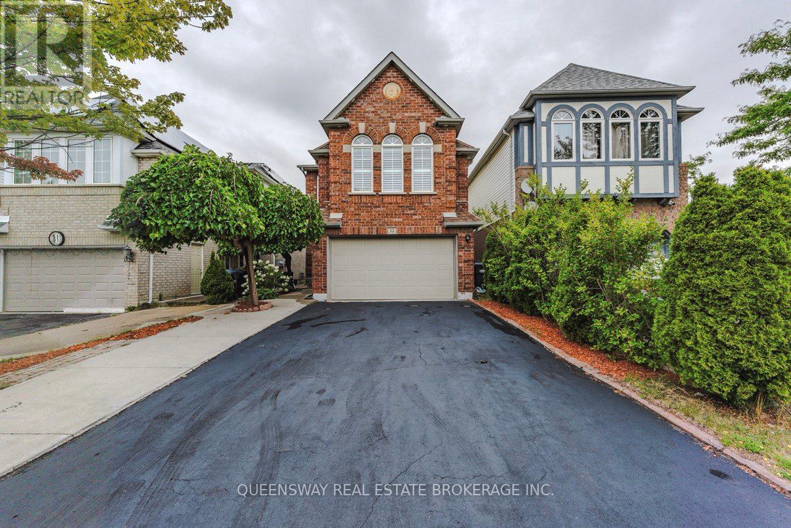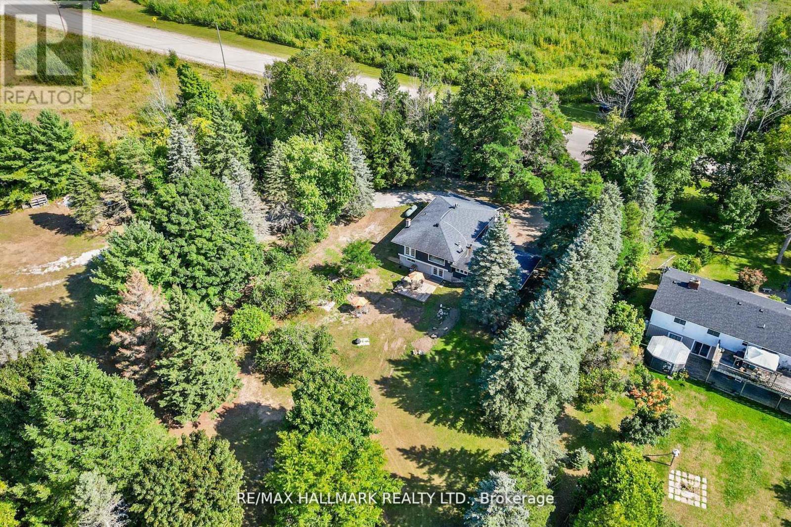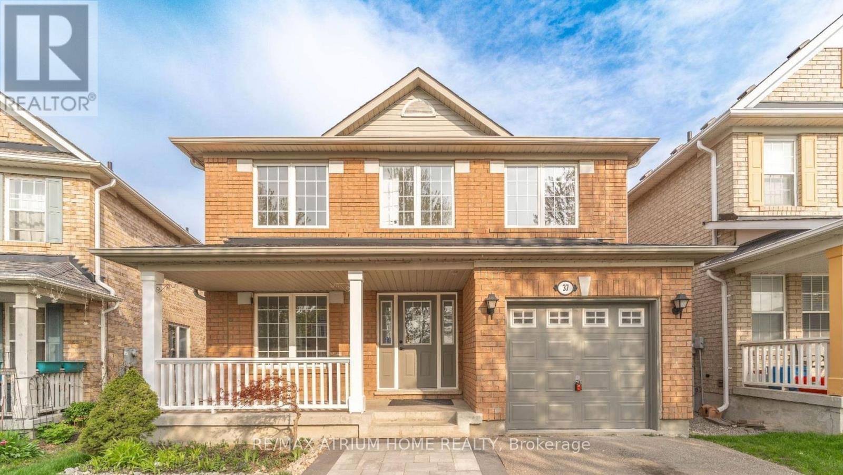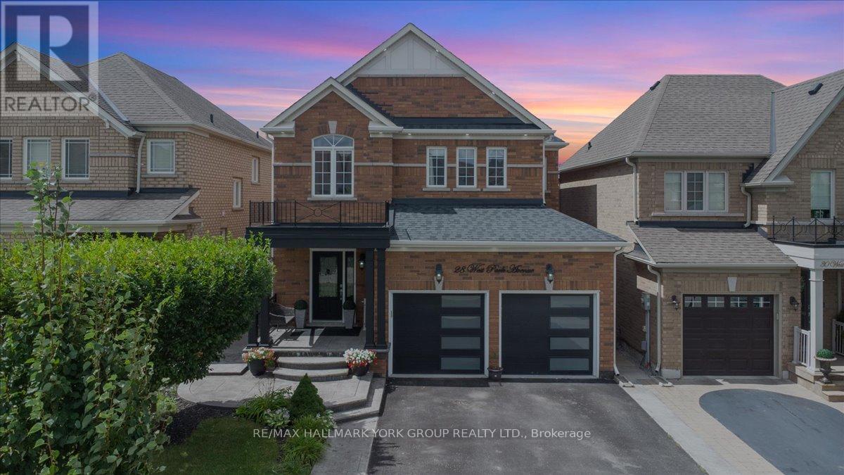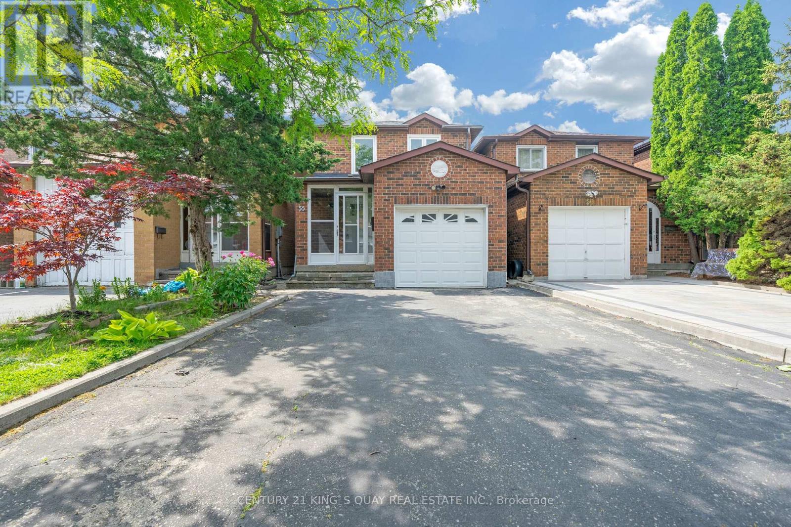52 Elmsthorpe Avenue
Toronto, Ontario
Striking Contemporary Elegance In Prestigious Chaplin Estates Offering Inspired Living. A Dramatic Entry With Sleek Millwork And Designer Lighting Sets The Tone, Leading Into Sunlit Interiors With Soaring Ceilings, Skylights, And Panoramic Wall-To-Wall Windows. The Chefs Kitchen Features A Waterfall Island and Breakfast Counter Complete w/ Wolf & Miele Appliances, Seamlessly Connected To The Dining And Family Rooms With A Modern Gas Fireplace Perfect For Entertaining. The Primary Suite Overlooks The Landscaped Backyard, Complete With A Spa-Like 5-Piece Ensuite And Walk-In Closet. The Lower Level Offers A Walk-Out, Wet Bar, Recreation Room, And Flexible Bedroom/Office Ideal As A Nanny Or Guest Suite. Step Outside To A Private Backyard Sanctuary With A Saltwater Pool And Custom Waterfall. Additional Highlights Include A Heated Driveway, Integrated Home Automation, And Close Proximity To Top Private Schools, Summerhill Market, Shops, And TTC/LRT On Eglinton. (id:60365)
2c - 2 Chedington Place
Toronto, Ontario
Welcome to one of Toronto's most prestigious addresses - 2 Chedington Place. This exclusive residence offers timeless elegance, classic architecture, and a lifestyle of exceptional comfort. Nestled within a 24-hour gated community with concierge service and valet parking, this boutique building is renowned for its privacy, security, and understated luxury. Step off your private elevator into a sprawling southwest-facing suite spanning over 3,000 sq ft. A grand foyer sets an elegant tone. To the left, you'll find two spacious bedrooms, each with its own private ensuite. To the right, a mudroom with a separate service entrance ensures seamless access for staff or deliveries. Natural light fills the expansive living room, with oversized bay windows offering views of lush greenery. The adjacent library, featuring a walk-out to a spacious octagon-shaped balcony, offers a tranquil setting for morning coffee or evening relaxation. The formal dining room, connected to the kitchen and breakfast area, creates a perfect flow for entertaining. Situated directly across from The Toronto French School and the Granite Club, and just minutes from Rosedale Golf Club and Crescent School, this rare offering presents an exceptional opportunity to customize and modernize to reflect your personal style. (id:60365)
2102 - 15 Holmes Avenue
Toronto, Ontario
Welcome to this facing South West corner unit at Azura Condo! This spacious two bedroom, two washrooms and a 9 Ft. ceiling unit boasts a wide balcony with breathtaking city views, floor-to-ceiling windows in the living room and both bedrooms. The open concept living area features a modern kitchen with a center island, perfect for entertaining. Located steps away from Finch subway station, its surrounded by a vibrant neighborhood with excellent restaurants, bars & cafes and government agencies all within walking distance. The condo includes a 24-hour concierge for secure package delivery, and convenient access to grocery stores and a cinema. Enjoy various amenities such as a gym, yoga studio, golf simulator, rooftop deck with BBQ, Chef's kitchen, and a meeting/party room. (id:60365)
25 Autumn Avenue
Thorold, Ontario
Enjoy the best of suburban living in this thoughtfully designed detached home situated in Thorold's Rolling Hills neighbourhood. A covered porch and double door entrance welcome you into a bright, open concept main floor where living, dining and cooking blend seamlessly. The upgraded kitchen boasts sleek quartz countertops, modern cabinetry and stainless steel appliances, while extra large patio doors off the dining area lead to a 10 x 10 deck and a spacious yard ideal for barbecue season and outdoor gatherings. Upstairs you'll find three generously sized bedrooms, each with plenty of closet space. The primary suite offers a large walk in closet and a private fourpiece bath. The builder finished lower level adds tremendous flexibility; with its own separate entrance, it includes two additional bedrooms, a full bath, a second kitchen with quartz counters and a spacious living area. Use this space for multigenerational living, an in-law suite or for extended family members who appreciate independence while staying connected. Quality finishes are evident throughout: an oak staircase, custom blinds, luxury vinyl flooring and upgraded light fixtures lend an elegant touch. The four bathrooms feature quartz surfaces and modern fixtures, and the attached garage offers inside entry for everyday convenience. Located in the Rolling Hills area of Thorold, this home is minutes from Brock University, Niagara College, parks and highway access, making it ideal for commuters and students alike. With five bedrooms in total and versatile living spaces, this home offers endless possibilities for growing families, guests or multigenerational households. Don't miss your chance to secure a quality built home in a thriving community. Schedule your private showing today and discover how effortless living can be in this beautiful Thorold property. (id:60365)
163 Torbarrie Road
Toronto, Ontario
Very Bright & Spacious Townhome in Toronto's Lovely Oakdale Village Community!!!!! Two Self Contained Units With Separate Entrances!!!! Very Spacious Primary Bedroom With A 4Pc Ensuite , Other 2 Bedrooms also Very Spacious !!! Full Bathroom !!!! Upgraded Kitchen On The Second Floor with Large Quartz Counters & Ample Cupboard Space !!! Second Floor Also Features A Cozy Living Room With Access To A Walkout Balcony !!!! The Main Level with a Second Kitchen, A Large Bedroom, A Full Washroom And Laundry!!!! Lots of Parking On The Street & Much More !!!! Amazing Location !!!! Close To Highways 400/401/427, TTC, Shopping, Yorkdale Mall, Golf, Humber Hospital & all other major amenities !!!!!! (id:60365)
12 Dandelion Road
Brampton, Ontario
Welcome To 12 Dandelion Road, A Beautifully Updated 4+1 Bedroom, 4-Bath Detached Home In Bramptons Sought-After Springdale Community. This Fully Renovated, Move-In Ready Property Features A Modern Eat-In Kitchen With Quartz Countertops, Stainless Steel Appliances, Pot Lights, And A Bright Open-Concept Living And Dining Area. The Cozy Family Room Boasts Skylights, Pot Lights, And A Fireplace, While The Spacious Primary Retreat Offers A Walk-In Closet With Built-In Organizers And A Private Ensuite, Complemented By 3 Additional Bedrooms And Updated Bathrooms. The Finished Basement With A Separate Entrance Through The Garage Includes A Full Kitchen, Bedroom, Bathroom, And Large Rec Room Ideal For In-Laws Or Rental Income. Recent Upgrades Throughout, An Extended Driveway, Garage With Overhead Storage, And A Prime Location Close To Schools, Parks, Shopping, Hospital, Transit, And Hwy 410 Make This The Perfect Home For Families, First-Time Buyers, Or Investors. (id:60365)
55 Atkins Circle
Brampton, Ontario
Welcome to this beautiful 4-bedroom detached home in the most desirable location of Williams Park. This all-brick corner lot home offers 2,278 sq. ft. of living space on a 49 ft x 96 ft lot with a spacious side yard. The large driveway fits 4 cars plus 2 in the garage, perfect for families. Inside, the main floor boasts a thoughtful layout with separate living, dining, and family rooms, along with a bright, oversized kitchen and breakfast area. A sliding glass door opens directly to the sunroom, ideal for enjoying coffee or meals even during winter. The covered outdoor space with a gas hookup is perfect for hosting BBQs with family and friends, while three covered sheds add valuable storage. Upstairs, the primary suite features a custom walk-in closet and private 4-piece ensuite with a premium Safe Step Walk-In Tub offering hydrotherapy, chromotherapy, heated seat, and gentle-jet therapy (valued at approx. $30,000). Three additional bright bedrooms with built-in closets share a well-appointed bathroom. The fully fenced backyard offers a serene retreat with lush lawn, garden, and a large patio for family fun or relaxation. Major updates include a new roof (2019), new furnace and A/C (2024), plus an owned water heater ensuring worry-free living. All invoices are available, and warranties are transferable for peace of mind. Property is close to 2 plazas, banks, schools, Indian grocery store, library, GO station, temple, and downtown Brampton. (id:60365)
2422 Snow Valley Road
Springwater, Ontario
Exclusive 10-Acre Estate at Snow Valley A Rare Opportunity! Seize this incredible chance to own 10.22 acres of unparalleled privacy and seclusion at the base of Snow Valley Ski Hill! This fully renovated 3-bedroom, 3-bathroom home boasts over 3,310 sq. ft. of living space, including a separate entrance for a professional home office or in-law suite and a finished, above-ground walkout basement.The estate features zoned controlled heating for year-round comfort and a detached double garage with electric openers. Behind the home, you'll find kennels and access to private trails in the rear of the property - perfect for recreational vehicles, hiking, or simply enjoying nature. Surrounded by Crown Land on three sides, this unique property offers the ultimate Springwater sanctuary for outdoor enthusiasts, skiers, and golfers alike. Whether you envision a custom family estate or a peaceful retreat, this 10-acre playground is a rare gem in one of the regions most desirable areas. Separate Detached Garage is designated an existing structure and is insulated and heated. (id:60365)
37 Landsdown Crescent
Markham, Ontario
Beautiful Newly Renovated And Bright 4+2 Bedroom, with Finished basement with family Room, 2 bedrooms & 3 Pc bathroom. Nestled on a quiet street. The inviting family room features a cozy fireplace, perfect for gatherings. The modern kitchen showcases stainless steel appliances. Direct garage access for added convenience.Gorgeous master bedroom with opulent 5 Pc ensuite. Surrounded by a great community and mins to top ranking schools in Ontario (Bur Oak SS), steps to Wismer Park, Minutes to YRT, Garden Basket, Shops/Eateries, Banks & Freeway 407 and HWY's. This home is perfect for any family looking for comfort and style. Don't miss out on the opportunity to make this house your dream home! (id:60365)
28 West Park Avenue
Bradford West Gwillimbury, Ontario
Walk into a home that doesn't merely tick boxes it has a story to tell. Located in a family-oriented neighborhood just minutes from Hwy 400, this breathtakingly updated 4+1 bedroom, 4-bathroom executive home boasts over 3,000 sq ft of finished living space tastefully designed for relaxation and entertaining needs. From the approach, you'll notice the pride of ownership that shines through with the newer roof (2017) and insulated garage doors (2019), continuing to the warm concrete porch, perfect for morning coffee among mature trees. Then, inside, the main level is well-lit and expansive, with pot lights, California shutters, and seamless blending of ceramic and laminate flooring. The spacious family room and cozy fireplace invite intimate gatherings, while the open-plan kitchen and dining area combine to make entertaining easy. On the second floor, hardwood flooring leads to a luxurious master suite with details including a peaceful sitting area, sun-flooded transom windows, and a beautifully restored ensuite. Three additional bedrooms offer ample space for family or guests, and main floor laundry offers everyday convenience. But the magic really does happen downstairs and in the backyard. The fully finished basement is perfect multi-purpose space whether you're building a home theatre, gym, playroom, or home office, there's room to call your own. Step out to your own private backyard retreat where summer dreams come true. Relax in the sparkling above-ground pool, host weekend BBQs for friends and family on the large patio, or merely star-gaze in the stunning landscaped sitting area that encourages complete relaxation. This is more than a house it's a lifestyle. With smart upgrades, room to grow, and an unbeatable location close to parks and top-of-the-line schools, this house is poised to open its next chapter. Do not miss your chance to see it book your private tour today. (id:60365)
55 Hornchurch Crescent
Markham, Ontario
** Location! Location! ** Lovely & Spacious & Bright Brick Home W/ 3 Bedrooms In High Demand Area. No Side Walk, Drive Way Can Park 4 Cars, Great Layout, Move In Ready, Main Floor And Second Floor Are New, New High-Quality Laminate Through The House, Main Floor Hallway, Living Room And Dining Room/With Pot Lights, New Modern Kitchen With Stainless Steel Appliances (Brand New Fridge And Range Hood), Second Floor Large Prim Bedroom With Walk-In Closet, Modern Bathroom Design. Finished Basement With Large Bedroom And 3 Pc Bath. Steps To TTC, School, Park, Restaurants; Close To Pacific Mall, No-Frills, Tim Hortons, Banks, GO Train Station, All Amenities You Need Nearby! ** This is a linked property.** (id:60365)
6 Birchlawn Avenue
Toronto, Ontario
Prime Lake Ontario LOCATION !!! Opportunity for Individuals, Families / Builders, Investors or Those who Understand the Value of this Grand Estate Sized Lot, Frontage 56 Feet Wide X 133 Feet Deep... SOUTH of Kingston Rd, just 5 Minutes from LAKE ONTARIO & 10 Min's to the Centre of Queen East / Beach. Coveted, Quiet, Location. Bright, Functional and Spacious Main floor with 3 beds, 1 Bathroom with Walk-In Shower and Modern Upgraded Kitchen. This Solid, Stunning Detached Brick Bungalow in the heart of Cliffside near 'The Bluffs " is located among many $ 2. - $ 3 + Million Dollar New Build Luxury Homes. Updated with Timeless Charm. Hardwood Floors & Tons of Natural Light. The Wide, Deep, Spacious Backyard is a True Private Oasis featuring a Stunning Garden and Interlock Stone. Separate Side Entrance Offers In-law Suite Potential, Suiting Multi-generational Living or Flexible Investment Options for this MASSIVE Sized Basement with 1 piece Bathroom.....Workshop inside the 2 Car Garage and Additional Driveway Parking. (can remove workshop and restore back to 2 car parking Inside the Garage ) This is one of Toronto's most Coveted Lakeside Neighborhoods, Benefiting from Strong Demand and Continuous Development of Luxury Homes. Call Listing Agent Anytime on Cell for Info and / or for a Private Showing. All Inquiries Welcome ~ (id:60365)

