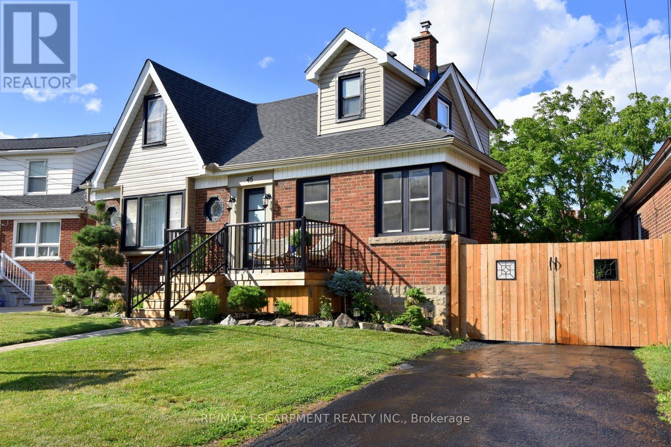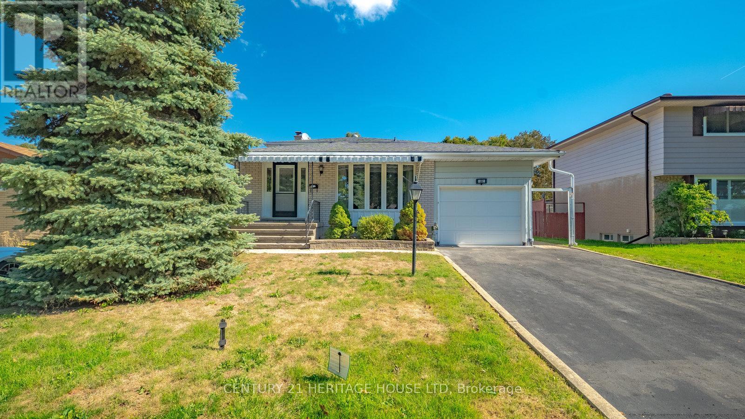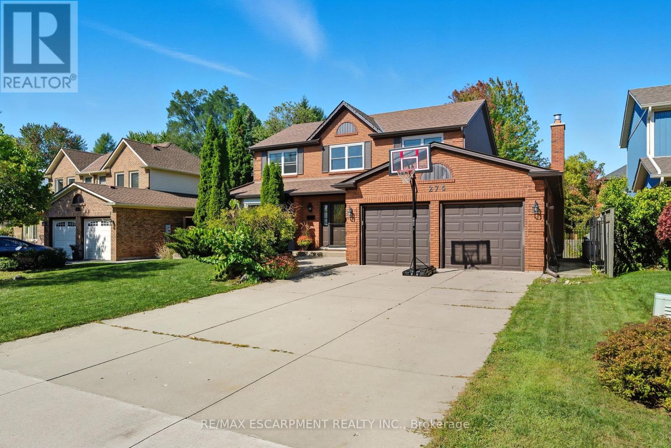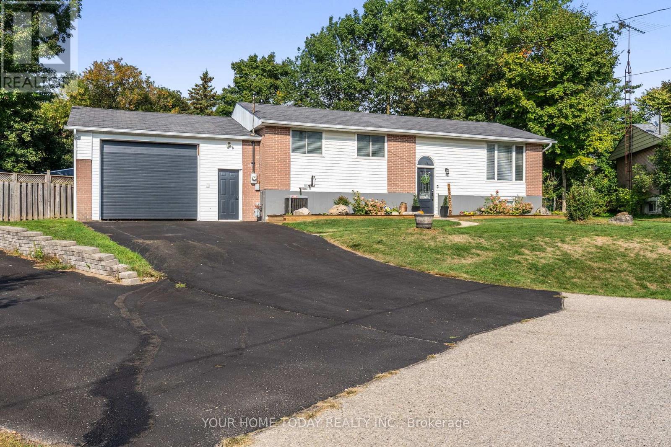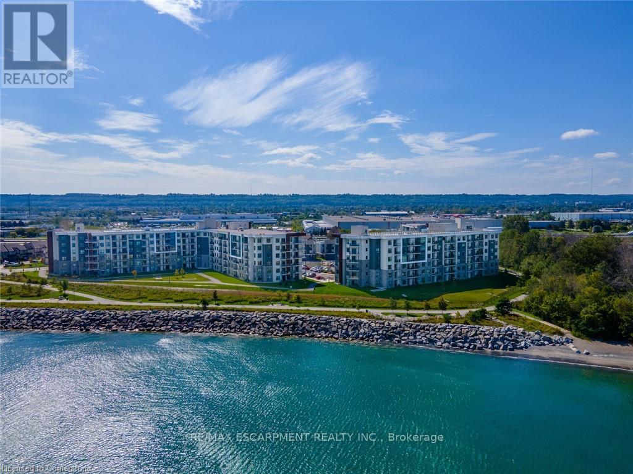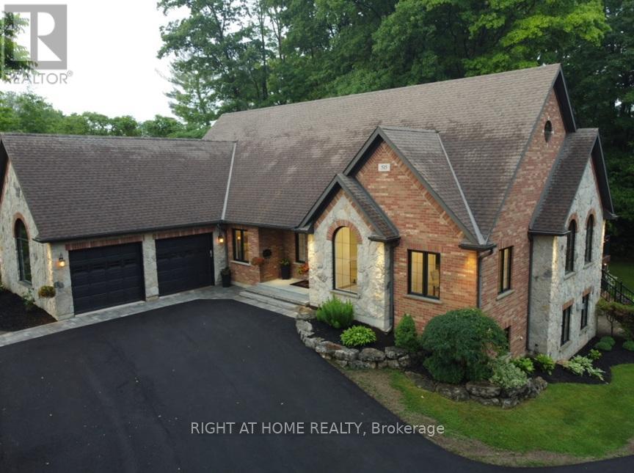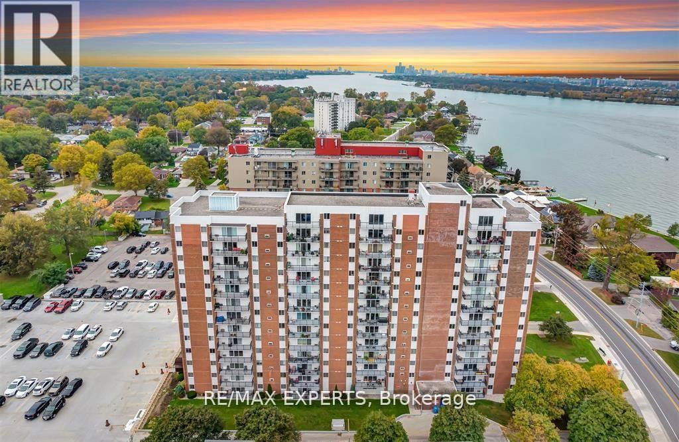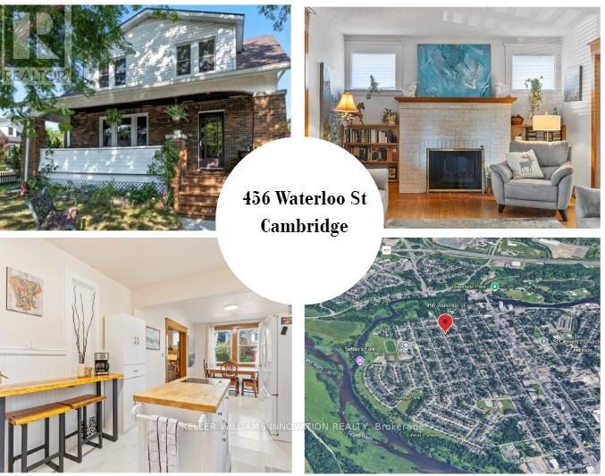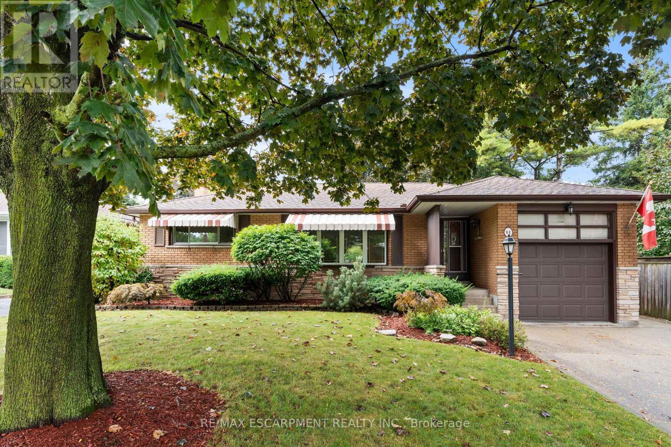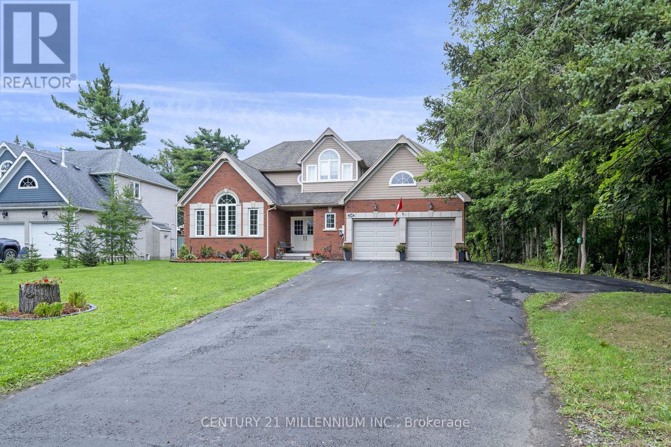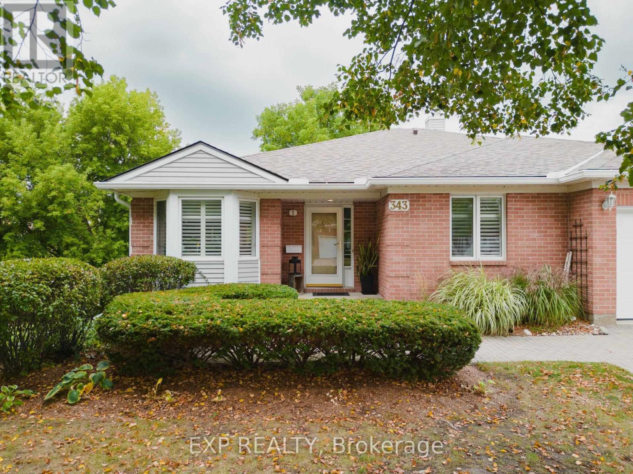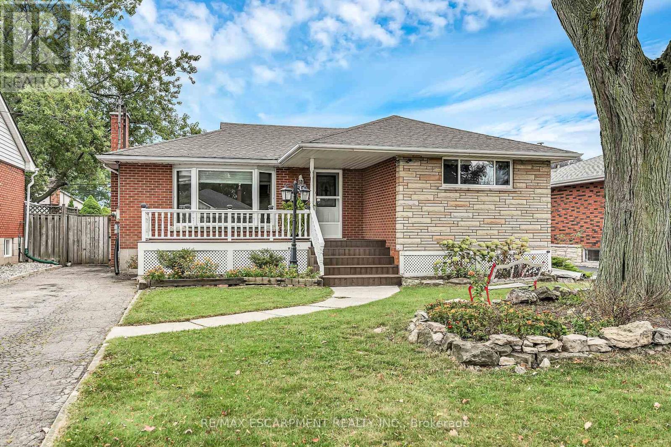45 Dunkirk Drive
Hamilton, Ontario
Family Living at Its Best Priced to SELL Discover this solid brick home in the highly desirable Rosedale neighbourhood - one of Hamilton's most family-friendly communities. Just minutes from the famous Kenilworth Stairs, scenic escarpment trails, and beautiful parks, this location is perfect for an active lifestyle. Set on a mature, tree-lined court, the home offers convenient access to highways, public transit, schools, and shopping. A Massive multi-vehicle garage provides plenty of space for the hobbyist, car enthusiast, or anyone in need of extra storage. Inside, a finished in-law suite delivers a fantastic option for parents, adult children, or extended family - complete with its own private space. A rare opportunity to own a classic brick home in a sought-after location, perfect for families looking to settle in a welcoming community. (id:60365)
15 Acorn Lane
Brantford, Ontario
Welcome to 15 Acorn Lane in Brantford. Nestled in the quiet and mature Brier Park neighbourhood, this 4-bedroom, 1.5- bathroom home is ideally located close to all major amenities, with easy access to Highway 403, shopping, dining, and more. Step inside to a bright and spacious entryway offering direct access to the kitchen and adjacent living room. The living room is filled with natural light from the large bow window and flows seamlessly into the eat-in kitchen. Just off the kitchen, you'll find a generous sized family room perfect for hosting and entertaining year-round with sliding patio doors leading directly to the backyard. A convenient side entrance adds additional outdoor access, along with a bathroom and a fourth bedroom, ideal for guests or a home office. Upstairs, you'll find three spacious bedrooms, including the primary, along with a 4-piece bathroom. The partially finished lower level provides endless possibilities, whether your envisioning another rec room, play area, or home gym. The backyard is a true highlight meticulously maintained and featuring a covered wooden deck and two garden sheds, perfect for storage or hobbies. This is a fantastic opportunity to own a well-cared-for home in a sought-after location. (id:60365)
275 Cornwallis Road
Hamilton, Ontario
Welcome to 275 Cornwallis Road, a warm and inviting 3-bedroom, 2.5-bath home in one of Ancaster's most family-friendly neighbourhoods. Imagine walking the kids to school, hosting backyard barbecues on your expansive Trex deck, and cozy evenings by the gas fireplace in your spacious living room. The main floor offers a smart layout with a large eat-in kitchen, separate dining and family rooms, and convenient laundry. Upstairs, retreat to the oversized principal suite with walk-in closet and private ensuite, while two additional bedrooms give plenty of space for kids or guests. A fully finished basement expands your living options - perfect for a playroom, gym, or movie nights. Outside, enjoy a generous backyard with room to play, plus a double garage and driveway parking for four. Close to parks, shops, and highway access, this home blends comfort, convenience, and lifestyle in a perfect Ancaster setting. (id:60365)
6 Ellen Crescent
Erin, Ontario
Spectacular park-like setting (.4 acre) with inground pool and beautifully updated raised bungalow wow! A sun-filled foyer welcomes you into this home where youll fall in love with the open concept layout and gorgeous finishes including stylish laminate flooring and a stunning 2-tone kitchen. The cook in the house will enjoy the well-appointed kitchen featuring great workspace, fashionable shaker style cabinetry, quartz countertop an eye-catching shiplap backsplash, stainless steel appliances and island with seating that opens to the living and dining room creating the perfect set-up for family living. A sliding door walkout from the dining room to a party-sized deck and gazebo overlooking the magical backyard retreat extends the living space during the warmer months. Three bedrooms, the primary with awesome wall to wall built-in closet and walkout to deck and a nicely updated 4-piece bathroom complete the level. The tastefully finished lower level offers 2 spacious rec room areas with large windows, a luxurious 4-piece bathroom, laundry/utility room, storage area and a walk-up to the over-sized garage huge bonus! A fun-filled private yard offers all the play space you could ever hope for and a separately fenced pool complete with a concrete patio/pool apron, partially covered deck area and pool house. And for the car enthusiast/handman in the house the over-sized heated garage with workbench, extra high garage door and a drive through to the yard is a dream come true! Great location close to park, extensive trail system and just a short drive to Orangeville and Guelph for all your needs. (id:60365)
509 - 125 Shoreview Place
Hamilton, Ontario
This 668 square foot lakeside condo in the Community Beach area of Stoney Creek combines style and convenience. It features a bright, open layout with one bedroom and a flexible den- perfect for a home office or reading nook. The modern kitchen is equipped with quartz countertops, subway tile backsplash and stainless-steel appliances, while the living room is highlighted by a stylish feature wall. The primary bedroom comes with a walk-in closet and ceiling fan and the bathroom includes a quartz vanity. Not to be missed are the updated light fixtures, laminate floors that provide warmth and ease of maintenance, and floor-to-ceiling windows providing loads of natural sunlight. Step out onto your private balcony where you can take in views of Lake Ontario. Residents can enjoy building amenities such as a rooftop patio, gym, and a party room for gatherings. This unit comes with one underground parking space and one locker. You'll love the location being able to walk along the waterfront, going to the beach and parks and quick access to the highway. RSA. (id:60365)
515 Hamilton Drive
Hamilton, Ontario
This one-of-a-kind indescribable just shy of an acre property is something you've got to see to believe all in the heart of Ancaster. With a separate 2-bedroom Guest House, this wonderfully spaced property has a total of 8 bedrooms, 5 bathrooms, 3 kitchens, 3 laundry and enough parking for 10+ cars. Phenomenal upgraded 4-bedroom, 3-bathroom Bungalow has an additional 2 bedroom fully self-sufficient in-law suite with a separate entrance. The Guest House also has a fully accessorized garage sporting a car lift. The property has room for growth with roughed in electrical and plumbing for further expansion. Your outdoor oasis off the primary bedroom boasts a hot tub to wind down on your secluded back deck for relaxed filled evenings. No need to escape to a cottage for calm and tranquility as its all out your large garden back doors. Incredible Muskoka tree rich feel privacy off your large back deck. This property really has to be seen to feel the class, calm and comfort that is seeped through it. (id:60365)
410 - 8591 Riverside Drive E
Windsor, Ontario
Welcome to This Beautifully Maintained 1-bedroom, 1-bathroom Condo Perched on the 4th Floor of a Highly Desirable Building on Riverside Drive, Offering Breathtaking Northwest-facing Views of the Detroit River. This Thoughtfully Designed Unit Features a Modern Kitchen with Granite Countertops and Stainless Steel Appliances, Seamlessly Flowing into an Open-concept Living and Dining Area. Large Patio Doors Lead to a Private Balcony, the Perfect Place to Relax and Enjoy Gorgeous Sunset Views over the Water. Just Steps from the Windsor Yacht Club and Marina, This Condo Is Ideal for Professionals, Downsizers, or Anyone Seeking a Refined, Low-maintenance Waterfront Lifestyle. Enjoy Peace of Mind with All-inclusive Condo Fees That Cover Hydro, Gas, and Water, along with the Convenience of In-unit Storage and an Underground Parking Space. As a Resident, You'll Also Have Access to a Range of Exceptional Building Amenities, Including an Indoor Pool, Sauna, Fully Equipped Fitness Room, and Recreation Center-bringing Comfort and Wellness Together to Make Everyday Living Feel like a Retreat. Perfectly Located Near The Ganatchio Trail, Waterfront Parks, Local Shopping, and Dining, This Condo Offers an Unmatched Blend of Convenience, Luxury, and Vibrant Riverside Living. (id:60365)
456 Waterloo Street S
Cambridge, Ontario
Wow! Over $100,000 in updates, a main floor addition featuring a bedroom or home office with its own separate entrance and 3 piece bathroom. This home offers 3 full bathrooms, and is just 2 minutes to the Bob McMullen Linear Trail and Grand River! Location matters and this one delivers. You're in the heart of Preston, just a short walk to the high school, public school, downtown shops and cafés. This is the kind of neighbourhood people stay in for years because it simply feels like home. Curb appeal is spot on with a new roof (2025)classic brick exterior, newer windows framed with white siding, all set on a sunny corner lot. The covered front porch spans the width of the home making it perfect for morning coffee or evening chats. Step inside and you're greeted by original hardwood trim, hardwood flooring, and a cozy wood burning fireplace that sets the tone right away. The main floor flows easily from living room to dining room to kitchen, with sliding glass doors connecting the spaces for effortless everyday living and entertaining. Upstairs, you'll find three generous bedrooms with hardwood floors, high ceilings, and plenty of natural light, plus a well appointed 4 piece bathroom. The finished basement adds even more living space featuring a comfortable rec room, an additional bedroom and a 3 piece bathroom, with a separate side entrance ideal for extended family, guests, or income potential. Newer windows 2019, new water softener 2024, Electrical updated 2014 (id:60365)
98 Laurier Avenue
Hamilton, Ontario
Welcome to this well-maintained 3-bedroom 1.5 bath bungalow, lovingly maintained by the original owners. Located in a highly sought-after Hamilton Mountain Buchanan park neighbourhood! Situated on a generous 56 x 105 ft lot, this home offers a single-car garage with inside entry and a 2-car driveway, fenced private yard with concrete patio, shed, finished rec room in the basement with bar, and Napoleon gas fireplace. Enjoy the convenience of being close to amenities including elementary schools, public transit, Westmount Recreation Centre, Mohawk College, grocery stores, restaurants, and more. Updates include windows, a/c unit (2023), stainless steel kitchen appliances, roof shingles approx 8 years old, recently refinished hardwood floors and freshly painted in the living room and bedrooms. Convenient separate side entrance ideal setup for a future in-law suite. Perfect for families, first-time buyers, or investors. RSA (id:60365)
256 Main Street
Erin, Ontario
If space is what you are looking for, look no further! This 2010 custom build from Ricciuto Homes was designed for a BIG family in mind, with over 4500 square feet of living space. Cathedral ceilings and huge windows with a sprawling living/dining room, huge kitchen with granite counters and opening to beautiful family room with gas fireplace. Main floor laundry with walk into the 2-car garage, currently finished as the mini stick room, but easily converted back to a full garage. A total of 7 bedrooms, four upstairs with a Huge primary room complete with generous ensuite and walk-in closet. Lower level has a rec room and 3 more bedrooms, all with windows and closets. The gorgeous 0.66 of an acre property has the house positioned well back from the road but leaving plenty of room for a private backyard with above ground pool, hot tub, and a deck ready to entertain. The long paved driveway has an extra parking area to the side for all the residents and guests to park their cars and trucks. Walking distance to schools, arena, library, and the lovely downtown shopping district in the Village of Erin. Only 35 minutes from the GTA and 20 mints the GO train. Small town community values, yet only an hour to see the Raptors game! Don't wait on this one! (id:60365)
1 - 343 George Street N
Cambridge, Ontario
Welcome to the Riverwalk community of Cambridge, an upscale enclave along the Grand River where sophistication and nature live side by side. This end unit has been completely renovated to showcase a more open-concept main floor, with cleared sightlines that let light, laughter, and guests move freely. The main-floor bedroom offers both comfort and convenience, paired with a stunning 5-piece ensuite featuring a freestanding jetted tub, glass shower, and double vanity. From here, step directly onto the private deck and take in the serenity of a backyard that overlooks the Grand River, a view that feels like a retreat every single day. A versatile formal dining room doubles perfectly as a home office or library. The fully finished walkout basement expands your living space, complete with a second bedroom, additional living area, and the warmth of a gas fireplace. Ideal for guests, family, or a private retreat. Beyond the home itself, Riverwalk offers a lifestyle that blends comfort and community. Residents enjoy exclusive access to amenities such as a clubhouse, party room, and visitor parking, all set within beautifully maintained grounds that include a community garden and arboretum. Step outside and youre just moments from the Walter Bean Grand River Trailhead, perfect for morning walks, cycling, or simply soaking in the riverside views. With recent upgrades including a 2025 heat pump and roof, and a setting that balances privacy with connection, this residence is ideal for those seeking an elevated living experience, whether downsizing in style or embracing riverside living for the first time. (id:60365)
85 East 45th Street
Hamilton, Ontario
Attn: First time buyers or investors. Location Location, Sunninghill area Hamilton mtn. quality built solid 3 br. plus den, brick bungalow with separate side entrance for easy in-law set up, private driveway with parking for 3 cars, and fully fenced lot. Large principal rooms with natural light throughout, eat-in kitchen and sliding doors leading to an oversized deck. Recent renos include: Paint 25, Furnace 21, AC 24, Laminate flooring in basement 21, and Shingles 18. High walk score. Close to schools and transportation, steps to Metro, Scotia Bank, LCBO, Easy access to Linc. (id:60365)

