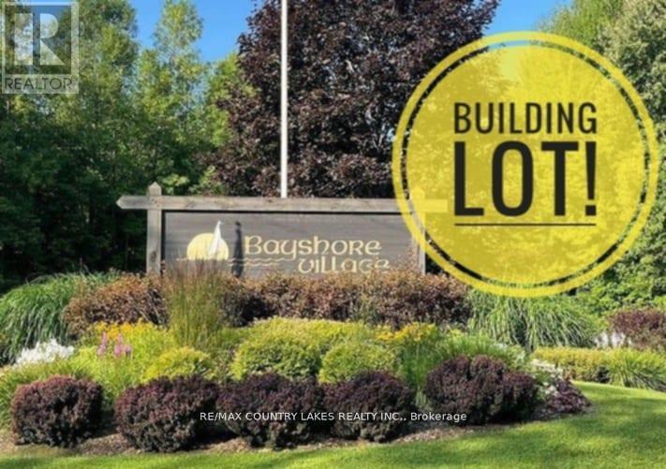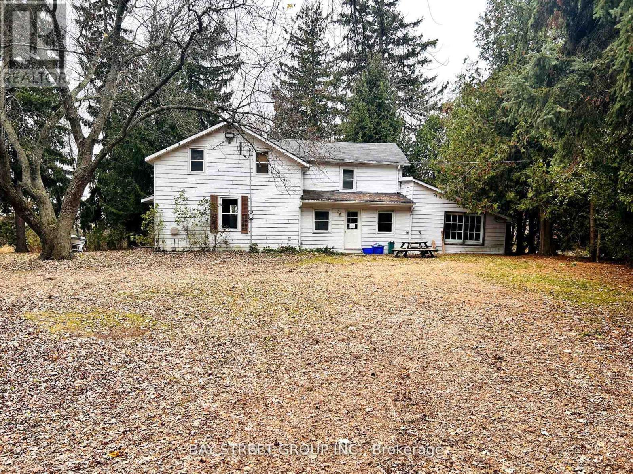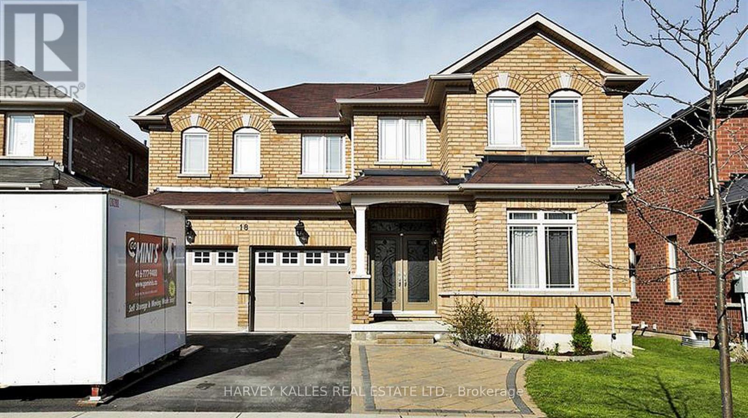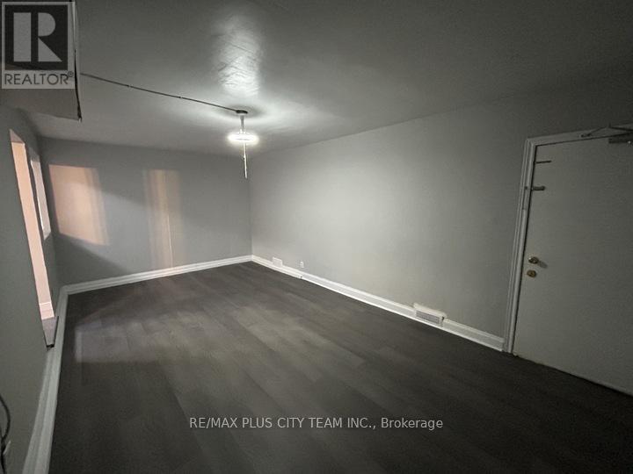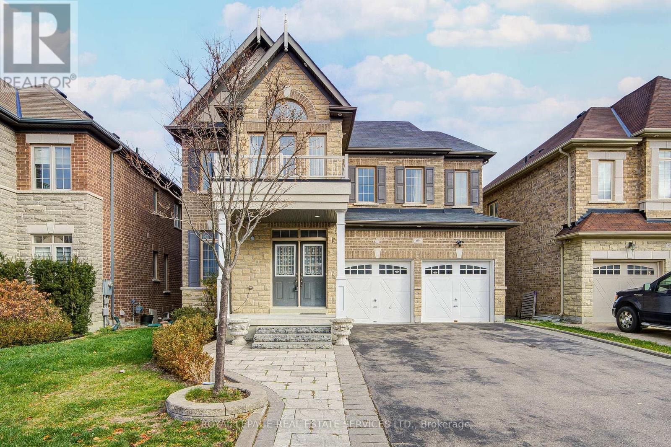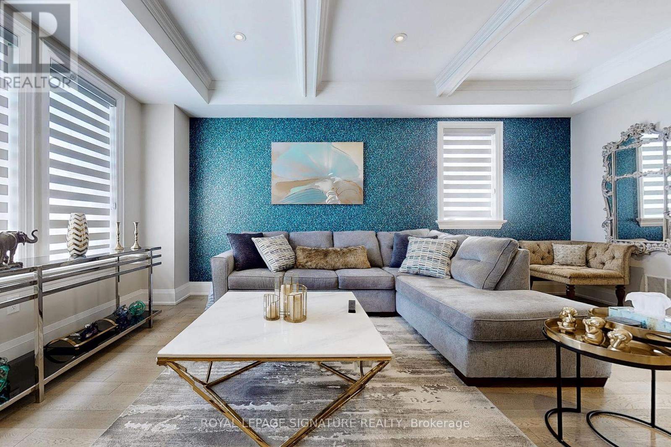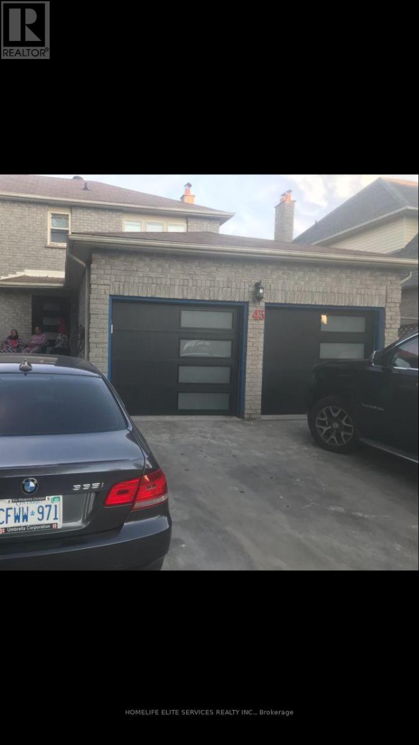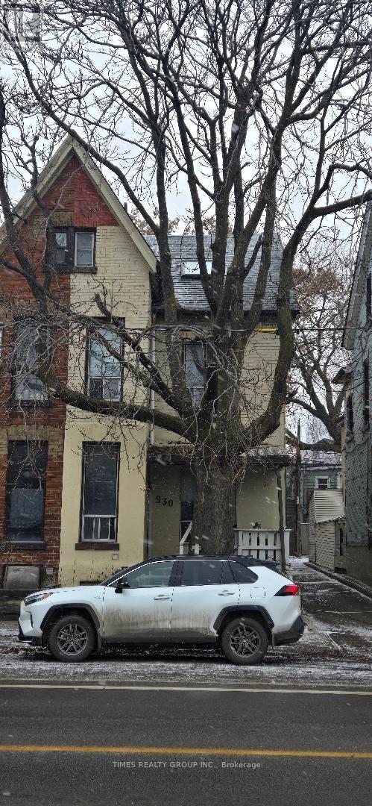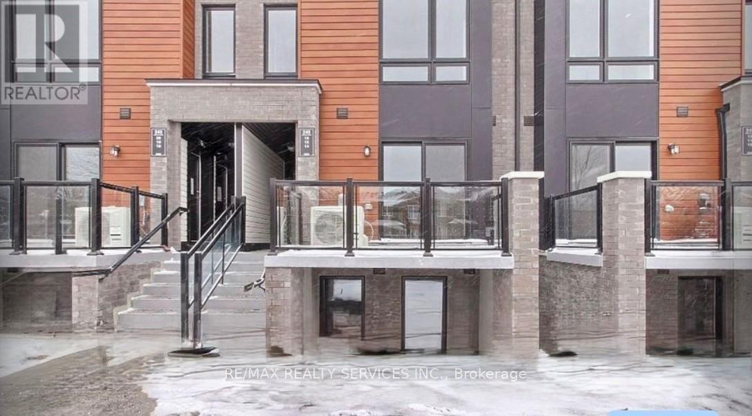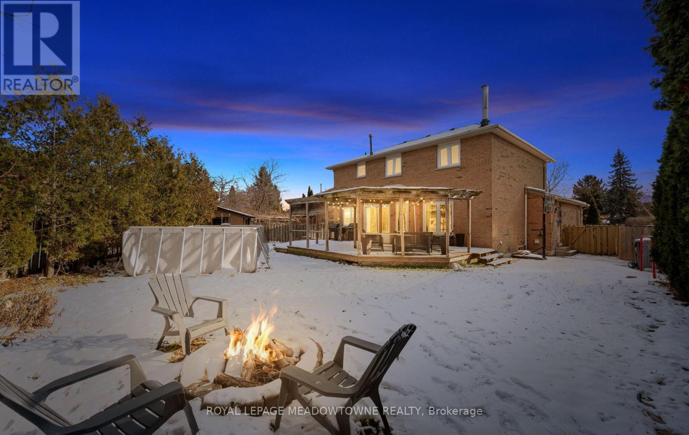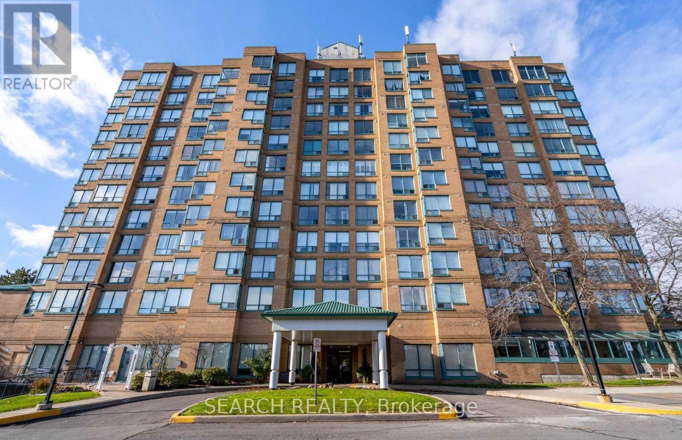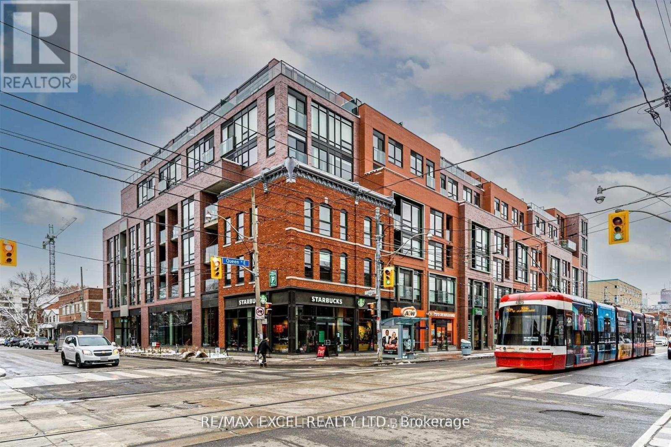36 Southview Dr R.r.#3, Brechin Drive S
Ramara, Ontario
This rare vacant lot is ready for your dream home! 100 x 200 dry building lot on a pond sits on a quiet street in Bayshore Village. Amenities galore! Social events in the community building, Golf Course, renovated harbours throughout this village. Enjoy boating, tennis, pickleball, the salt water swimming pool, water aerobics. Bell Fiber Optics. The Bayshore Village Centre offers everything from private parties, get togethers, yoga, and so much more. Membership fees apply: $1015.00 annually. (id:60365)
11288 Kennedy Road
Markham, Ontario
Rare opportunity to lease this beautiful private property features a huge lot with breathtaking views, mix of city and country living in markham rural area. newly painted 4 bedroom house, free of carpet, family size kitchen with an Island, 3 full bathrooms, spacious office on main floor with separate entrance. Ample parking space available (id:60365)
18 Shiner Drive
Richmond Hill, Ontario
4-Bedroom Home for Rent in a Quiet, Family-Friendly Neighborhood. Welcome to this beautifully upgraded home located in a peaceful, safe, and family-oriented community, ideal for families and working professionals seeking comfort, space, and convenience. Close to schools, walking trails, parks and shopping Home highlights: 4 spacious bedrooms offering flexibility for family living, home offices, or guest rooms 3 washrooms for added comfort and privacy. 9 foot ceilings with Bright open-concept living, dining, and kitchen area, perfect for everyday living and entertaining Separate formal dining area, ideal for hosting guests or family gatherings Hardwood flooring on the main floor and newer carpet on the second floor, California shutters, providing style, privacy, and natural light control Modern kitchen with Quartz countertops and lots of storage.Parking & storage: Parking for up to 3 vehicles on driveway, Indoor garage available for storage,Outdoor living: Beautifully interlocked backyard Oversized deck-perfect for relaxing or entertaining BBQ included, ideal for family meals and weekend gatherings Prime location: Located close to top-rated schools, making it ideal for families Minutes from shopping, groceries, and daily amenities Surrounded by parks, walking trails, and green spaces, perfect for an active lifestyle. Minutes from highways 404, 407 and 400.Additional options: Available furnished or unfurnished, offering flexibility for relocating families or professionals This move-in-ready home offers a perfect balance of functionality, comfort, and lifestyle, making it an excellent choice for growing families, executives, or professionals working from home. (id:60365)
5 - 10140 Yonge Street
Richmond Hill, Ontario
This bright and spacious 1-bedroom plus den, 1-bathroom unit offers a functional layout with modern updates throughout. The open-concept living and dining area provides plenty of space for entertaining or relaxing, while the kitchen features updated cabinetry, a stylish backsplash, and a skylight that fills the room with natural light. The den offers the perfect flex space for a home office or reading nook. The renovated bathroom includes modern tile finishes and an additional skylight, adding brightness and warmth to the space. Enjoy the convenience of being just steps from local shops, restaurants, cafes, parks, and public transit, with easy access to major highways for commuting. Situated in a well-maintained building on a vibrant stretch of Yonge Street, this unit provides both comfort and accessibility - perfect for professionals, couples, or anyone seeking a quiet home in a prime location. (id:60365)
69 Card Lumber Crescent
Vaughan, Ontario
A Detached Home on A Premium Ravine Lot with Walk Out Basement Located on A Quiet Crescent in Prestigious and Friendly Neighborhood. East Facing Large Sundeck with Stairs Leading to The Backyard Overlooks Stunning Ravine Views! Open Concept Living Room and Dining Room with Coffered, Family Overlook Ravine, Luxury Kitchen W/Server Area & High-End Appliances. 4 Large Bedrooms With 3 Full Baths On 2nd Level. Primary Bedroom has 2 Walk-In Closets, 2nd Bedroom with 4pc Ensuite and Walk-In Closet, While Other 2 Bedroom Shared 4pc Bathroom. 10' Smooth Ceiling On 1st Floor & 9' On 2nd Floor. Upgraded Engineering Hardwood Floors on Main Floor, Oakwood Spiral Stairs W/Iron Pickets, New Hardwood Floor on 2nd Level. Pot Lights on Main Level. Interlocking Front Walkway & Patio in Backyard. Long Driveway W/No Sidewalk. Enjoy The Privacy in The Natural Beauty and Especially The Sunrise from The Large Deck. The Home Is Conveniently Located Close to School, Parks, Creeks, Hwy 427, Shopping Plaza. (id:60365)
9966 Keele Street
Vaughan, Ontario
This stunning builders model townhome is a spacious corner unit with a 2-car garage, offering a stylish and functional design with custom upgrades throughout. Located just steps from parks, shopping, the GO Station, Vaughans hospital, a community centre, and a library, this home provides both convenience and modern elegance. Step inside to discover a bright, open-concept family room, with wall-to-wall windows and featuring a custom fireplace accent wall. The elegant dining area is enhanced with coffered ceilings, while the gourmet kitchen boasts quartz countertops, stainless steel appliances, a chic backsplash, a breakfast bar, an eat-in area, and a walkout to a private balcony. With three bedrooms and four upgraded bathrooms, this home is designed for comfort and style. The formal living room offers versatility and can easily function as aguest suite on the ground level or additional entertainment space. Hardwood floors span three levels, complemented by 9-ft ceilings on the main floor, crown mouldings, pot lights, smooth ceilings, and designer lighting. Thoughtful custom-built closet organizers, window coverings, and stylish built-ins add both elegance and practicality. The fully finished basement extends the living space with an open-concept recreation room and a spa-like 3-piece bathroom. (id:60365)
43 Bellwood Drive
Whitby, Ontario
lots of upgrades a must see investment property.insulated garage Doors and 40' Entrance door. All windows were replaced in 2021.updated Kitchen,washrooms and floors through out the house.Basement is Fire Seperated Built According to by law. Hvac and plumbing has been inspected and approved just the final inspection is remaining and then the basement will be legal walkout basement. (id:60365)
930 Dundas Street E
Toronto, Ontario
City of Toronto licensed rooming house with two car parking spaces, A very rare chance to own a City of Toronto-licensed rooming house with 14 rooms, 6 bathrooms, and 2 kitchens. Less than 15 minutes by transit to downtown Toronto, and close to all amenities including shopping, schools, hospitals, parks, and major transit routes. Each room offers privacy with shared kitchens and bathrooms for practical living. Strong income potential with a pro forma cap rate of approx. 5.8% if fully rented at $720 per room. Current income is lower due to vacancies. Price is firm. No vendor take back. For More Information About This Listing, More Photos & Appointments, Please Click "View Listing On Realtor Website" Button In The Realtor.Ca Browser Version Or 'Multimedia' Button or brochure On Mobile Device App. (id:60365)
31 - 30 Liben Way
Toronto, Ontario
Amazing Newly built only one year old Condo Townhouse. It has two bedrooms and two washrooms beautiful location very well designed. It's a modern look also has terrace to look over the town and the surrounding area. Everything you need is close by must see the place. Look no further it's a good fit for first time buyer. Great location near TTC, School, Shopping Malls, Grocery Stores, Colleges and Universities many more. (id:60365)
16 Cox Crescent
Brampton, Ontario
Welcome to a true gardener's paradise set on a exceptional pie-shaped lot in the heart of quiet, family-oriented "Olde Town" Brampton. This beautifully maintained 4-bedroom home exudes warmth, comfort and pride of ownership. Step inside to a spacious foyer with neutral ceramic flooring and an elegant circular staircase leading to sun-filled principal rooms. The large living and dining areas feature generous windows and a cozy wood-burning fireplace with a classic wood mantel-perfect for creating family memories. The updated kitchen offers plenty of workspace and a seamless walkout to a stunning two-tiered wood deck with pergola, overlooking a massive pool-sized backyard ideal for gardeners, entertainers or anyone seeking privacy and outdoor enjoyment. Upstairs, you'll find four bright bedrooms and a well-designed layout suited for growing families. The finished basement includes above-grade windows that pour natural light into the space, along with a large laundry room an versatile recreation area. Located on a quiet street just steps to Northwood Park, walking distance to excellent schools, close to shopping, transit and everyday conveniences. The oversized driveway offers ample parking for multiple vehicles. This is the kind of home that rarely comes to market-spacious, sun-filled, lovingly cared for, and sitting on one of the most impressive lots in the Neighbourhood. (id:60365)
505 - 711 Rossland Road E
Whitby, Ontario
**Lowest Price Per Square Foot Condo in the Building** Spacious, Stylish & Move-In Ready! Step into this beautifully updated 928 sq. ft. 2-Bedroom + 1-Solarium, 2-Bathroom condo offering the perfect blend of space, style, and convenience. This desirable end-unit is freshly painted in modern neutral tones and features brand new vinyl flooring throughout, creating a clean and contemporary vibe. The updated kitchen comes equipped with a newer fridge and stove, while the bright solarium off the primary bedroom is ideal for a home office, reading nook, or creative retreat. Located in a quiet, meticulously maintained building, residents enjoy access to premium amenities including a fitness centre, party/games room, billiards room, outdoor patio, and ample visitor parking. Common areas have been recently and tastefully renovated, adding to the building's appeal. Enjoy unmatched convenience with close proximity to major highways, Whitby Recreation Centre, public library, shopping plazas, restaurants, transit, and all essential amenities. Perfect for first-time buyers, downsizers, or investors, this move-in-ready gem combines lifestyle, comfort, and value all in one incredible package. Don't miss out, this is the one you've been waiting for. Status Certificate Available. (id:60365)
408 - 246 Logan Avenue
Toronto, Ontario
Don't Miss This Amazing Loft Unit In Leslieville's Finest Boutique Building! 2Bed+Den, 2 Bath With Parking And Locker. Bright South West Facing Unit with views of CN tower. Large 300 sq ft Terrace With Gas Bbq hook up. Designer Kitchen With spacious Custom Island And Bar Seating. Closets With Custom Built Ins. Luxurious Washrooms. Primary Bedroom With Own Balcony. Steps To Restaurants, Ttc, Parks, Shops, Cafes And More. Rarely offered, One Of A Kind Unit! **Available January1, 2026** (id:60365)

