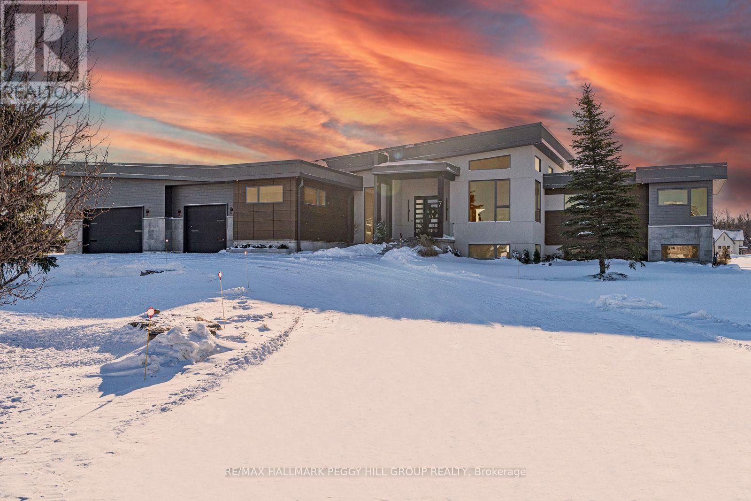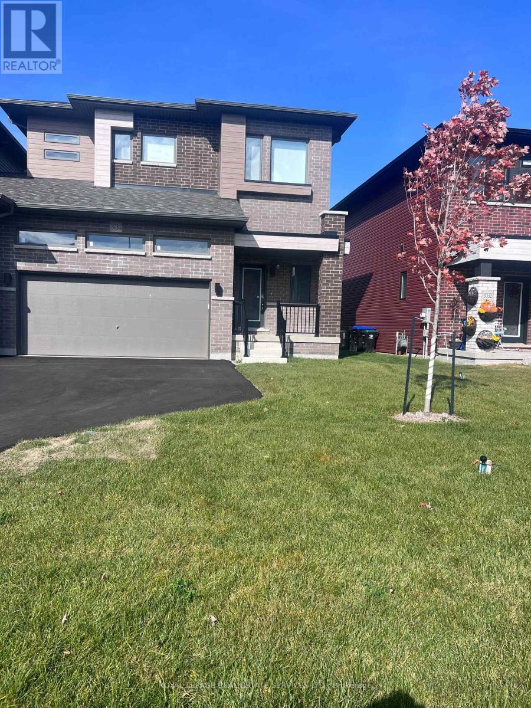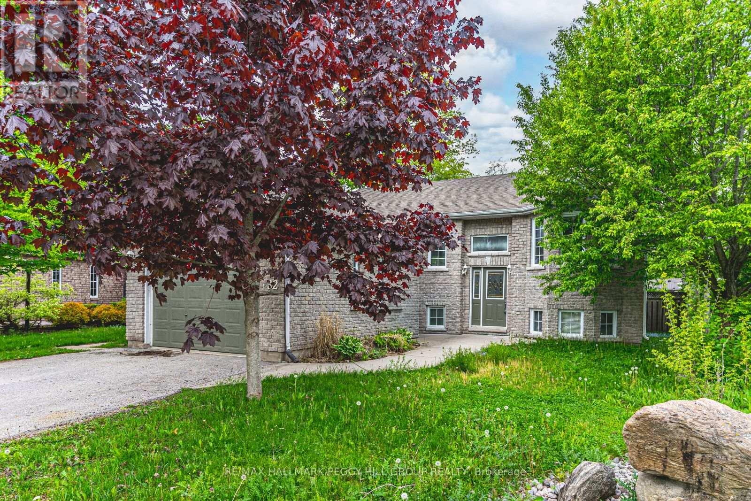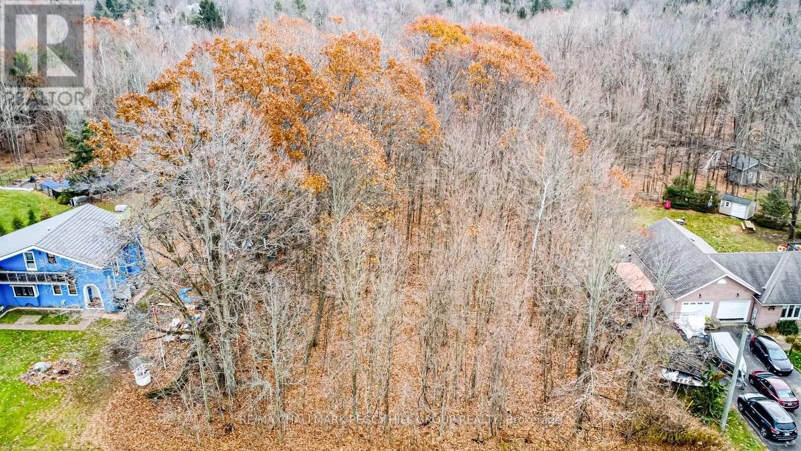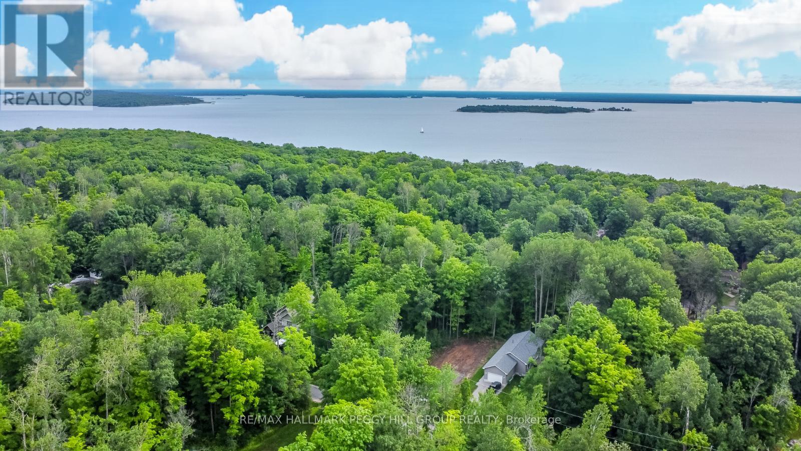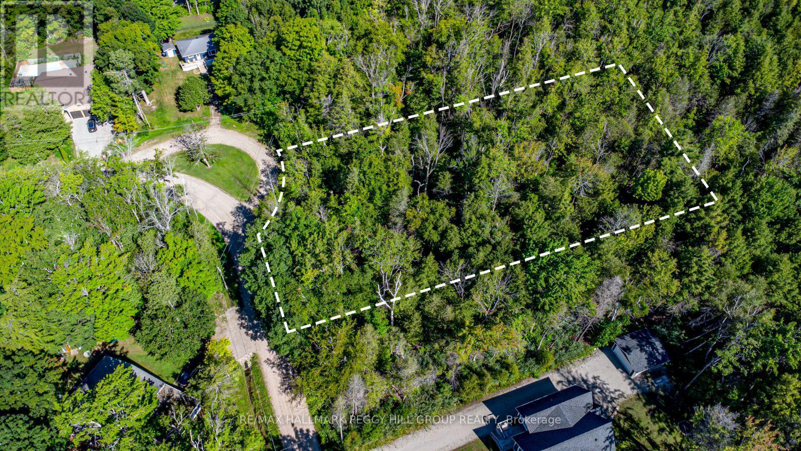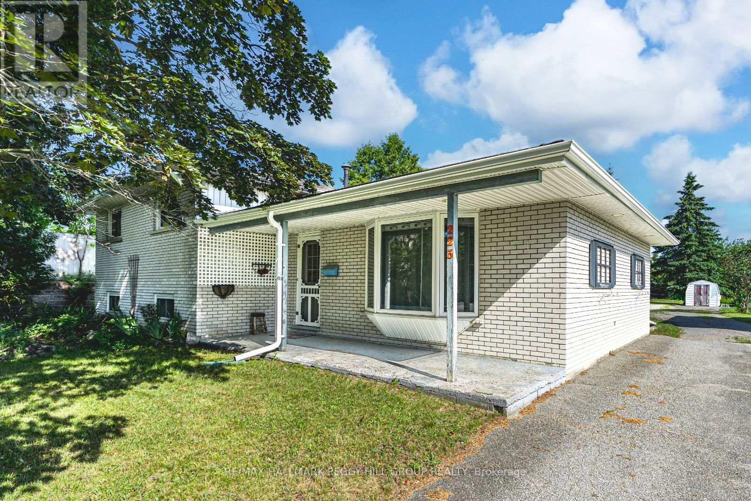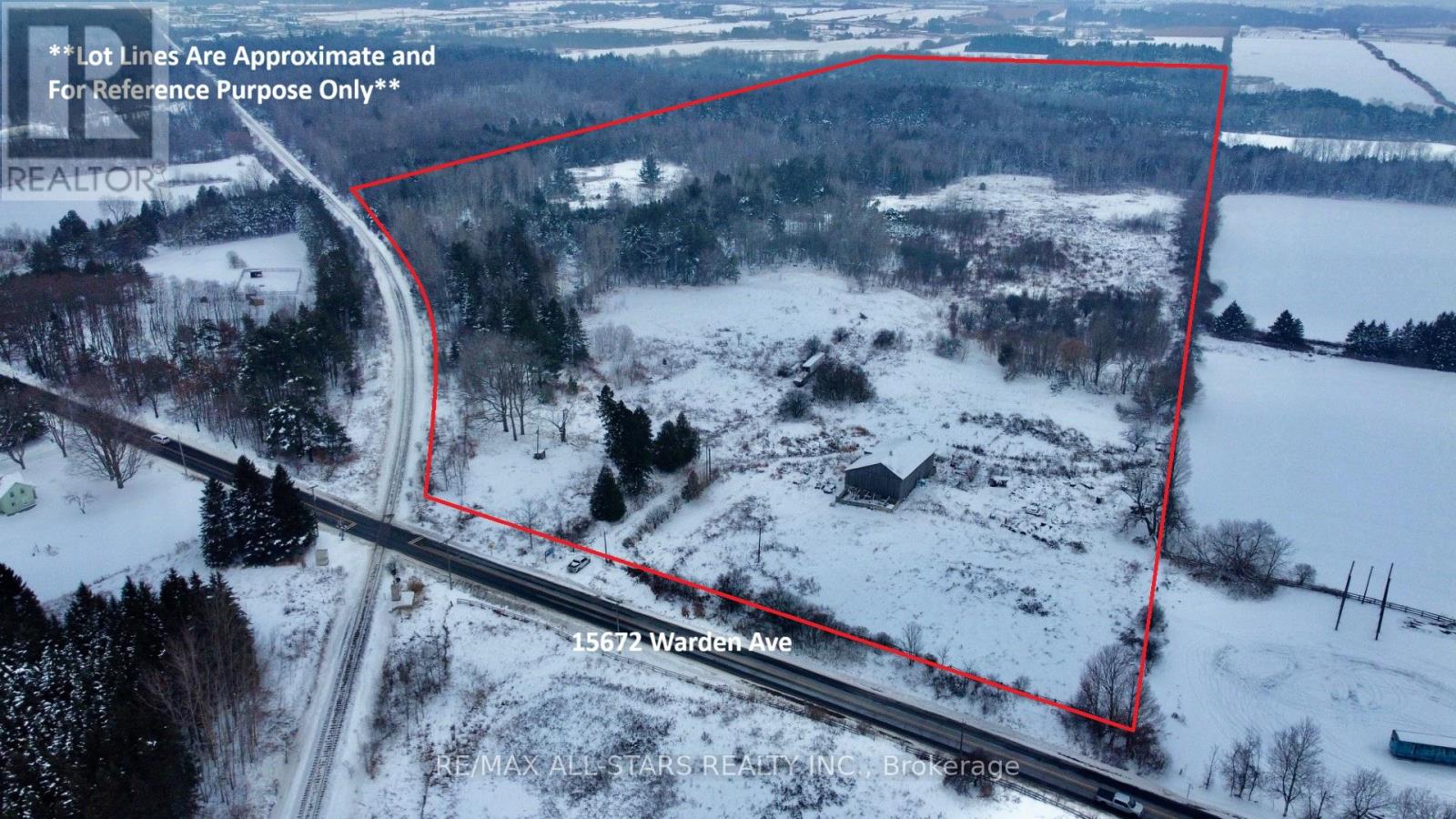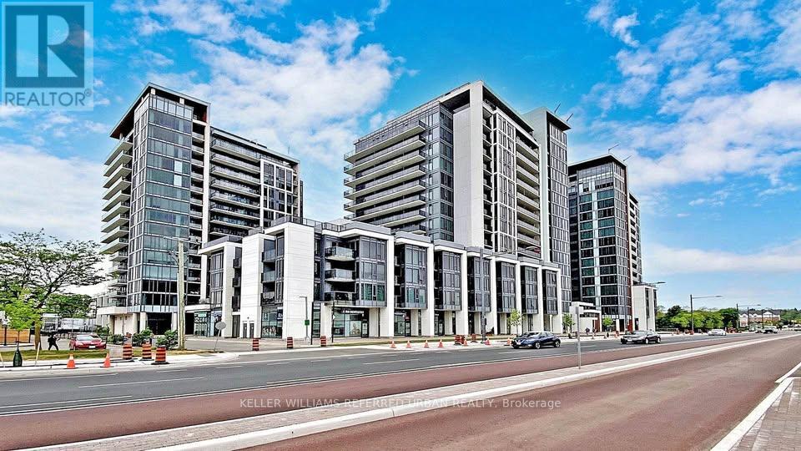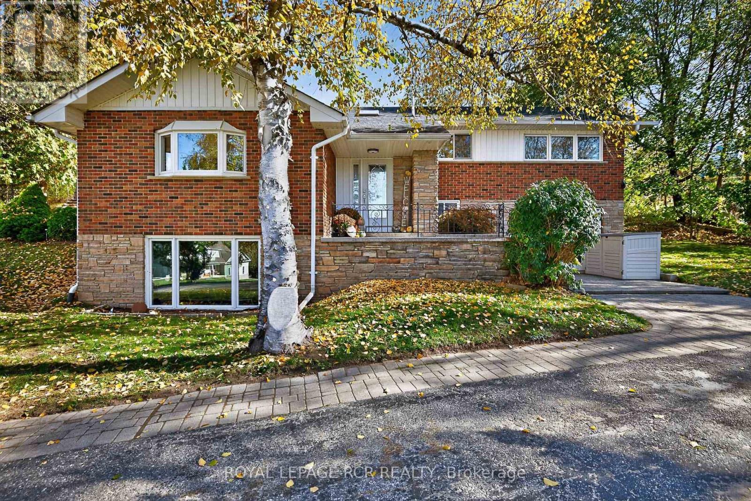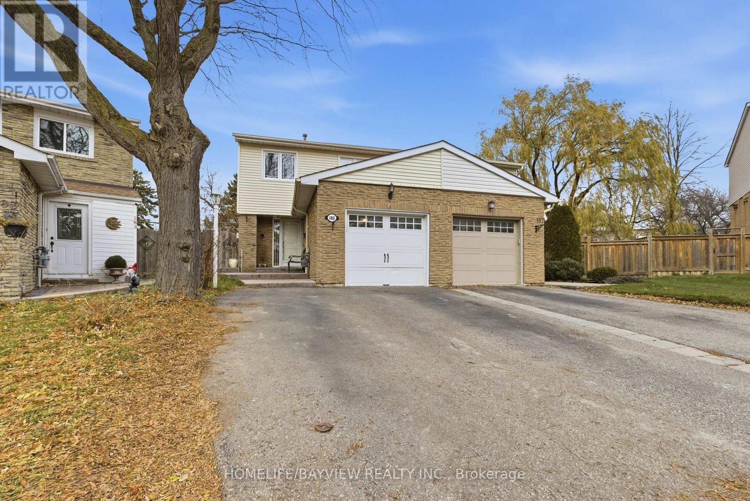7 Meadowlark Way
Collingwood, Ontario
CUSTOM-BUILT 5500 SQFT BUNGALOW IN THE HEART OF SKI COUNTRY AVAILABLE FOR LEASE - $75,000 FOR THE SEASON! Located in the equally coveted and convenient Windrose Estates, this bungalow for lease from December to March is just a short distance from all area amenities, including Osler Bluffs, Blue Mountain, and downtown Collingwood. Exceptional curb appeal with a triple-car garage and driveway parking for 12+ vehicles makes this residence as impressive on the outside as it is within. The open concept main level features a wood slat 12'-16' vaulted ceiling, wide plank engineered oak flooring and oversized windows to take advantage of the natural light and escarpment views. Designed to gather in style with a European kitchen with built-in appliances and a separate coffee/wine bar, elevated grand piano lounge, integrated Elan entertainment system (14 zones/26 built-in speakers) and multiple walkouts to the 42'x14' composite deck. Support your healthy and active lifestyle in the home gym, yoga studio, cedar/basswood glass-front HUUM sauna, 6-person hot tub, large music/games room, and with the bonus of an additional lower-level laundry/sports storage room for all your gear. After a long day of playing, cozy up in front of one of the three fireplaces and enjoy a movie in the theatre room, great room or with a book in the chill lounge. Plenty of space for a large family with 3+2 bedrooms (one currently used as a home office) and 3.5 bathrooms. Available monthly, or lease for the season for $75,000. Experience the ultimate seasonal retreat in this exceptional Windrose Estates #HomeToStay! (id:60365)
3034 Sandy Acres Avenue
Severn, Ontario
Experience Peaceful Ontario Living In This Charming 4-bedroom Residence Set Moments From The Lake - Just A 5-minute Walk To Private Water Access. Whether You Prefer Tranquil Morning Walks Or Sunset Views, This Home Brings Lake Life To Your Doorstep. 4 Generously Sized Bedrooms Open, Bright Living Spaces Modern Kitchen And Ample Storage Quiet Community Near Ontario Lakefront Available Fully Furnished For Turnkey Living Or Unfurnished For Long-term Tenancy. Perfect For Families, Professionals, Or Anyone Seeking A Relaxed Lakeside Lifestyle. (id:60365)
508 - 75 Ellen Street
Barrie, Ontario
LAKESIDE LIVING MEETS DOWNTOWN ENERGY IN THIS RENOVATED CONDO FOR LEASE! Live where the city buzz meets the bay breeze. This beautifully renovated condo in downtown Barrie puts you front and centre to everything that makes this city tick. Roll out of bed and hit the waterfront trail across the street, stroll to Centennial Beach, grab a latte downtown, or catch the GO Train. You're surrounded by the city's best restaurants, shopping, nightlife, fitness centres, parks, the boat launch and more. Inside, the vibe is fresh and open with newer laminate flooring throughout and sweeping views of Kempenfelt Bay from your private balcony. The kitchen brings serious style with granite countertops and high-end black stainless steel appliances. Two bedrooms offer space and privacy, including a primary with a walk-in closet and 4-piece ensuite featuring a soaker tub, plus a second bedroom with its own 3-piece ensuite. A newer in-suite washer and dryer, one exclusive covered parking space, and full access to standout amenities including an indoor pool, hot tub, sauna, fitness centre and party room round out the package. Water and building amenities are included in the lease. This is lakeside living with downtown energy and it's ready for you now! (id:60365)
Upper - 32 54th Street S
Wasaga Beach, Ontario
RENOVATED BEACH TOWN UPPER UNIT RETREAT OFFERING FAMILY-FRIENDLY COMFORT AND A PRIVATE BACKYARD ESCAPE! Live the Wasaga Beach lifestyle in this stylishly renovated upper unit, perfectly positioned within walking distance to sandy beaches, waterfront trails, parks, schools, and all your daily essentials. Set on a peaceful, quiet street lined with mature trees, this upper unit showcases fantastic curb appeal and a welcoming setting that's ideal for family living. Enjoy exclusive use of the garage and the fully fenced backyard, featuring a sprawling two-level deck, lush green space, and plenty of room to play, relax, or entertain under the trees. Inside, the bright and airy open-concept layout features a charming bay window in the living room, easy flow into the kitchen and dining area, and a sliding glass walkout to the back deck for effortless indoor-outdoor living and al fresco dining. With two full 4-piece bathrooms with bathtubs, in-suite laundry, stylish low-maintenance vinyl flooring, and three spacious bedrooms including a primary with a walk-in closet, this home offers unbeatable comfort and convenience. Just 15 minutes to Collingwood for even more dining, shopping, and recreation, this home is an exciting opportunity for growing families and professionals who desire ease of living, modern design, and an unbeatable location! (id:60365)
17 Valleyview Drive
Oro-Medonte, Ontario
OVER HALF AN ACRE READY FOR YOUR CUSTOM BUILD IN A QUIET EXECUTIVE ENCLAVE! Positioned within a small enclave of custom-built executive homes on Valleyview Drive, this impressive 114 x 219 ft lot spans over half an acre in an excellent family neighbourhood where the space allows your dream home to feel purposefully placed. Mature trees provide natural privacy without making you feel closed in, creating a peaceful backdrop for a home designed entirely around your lifestyle. Easy access to schools, parks, trails and golf keeps everyday living effortless, while Mt St Louis Moonstone, Horseshoe Valley Resort and Vetta Spa bring year-round recreational activities to your fingertips, from crisp winter ski days to restorative spa escapes and outdoor adventures as the seasons change. Quick access to Highway 400 keeps you well connected, yet the atmosphere here encourages slower mornings, longer evenings and more time spent outside. With gas, municipal water, and hydro available at the lot line, this setting offers the freedom to create a home that feels intentional, personal, and perfectly aligned with how you want to live. (id:60365)
67 Wozniak Road
Penetanguishene, Ontario
OPPORTUNITY KNOCKS! 50 X 149 FT CLEARED VACANT LOT STEPS FROM GEORGIAN BAY! Discover the perfect canvas for your dream home on this spacious parcel of vacant land. Situated just moments away from the pristine waters of Georgian Bay, this property provides easy access to the waterfront while keeping the vibrant downtown within reach. Additionally, the charming town of Midland is just a short drive away, opening up a world of amenities & services. With its ideal location, this property offers the opportunity to create your own oasis, combining the peaceful surroundings of the natural landscape with the convenience of nearby urban attractions. The possibilities are endless, whether you envision a cozy retreat or a contemporary masterpiece. Zoned as SA1, this property provides a clear framework for residential development with hydro available at the lot line, allowing you to build the home you've always dreamed of. Turn your dream home into a reality! (id:60365)
38 Lasalle Trail
Tiny, Ontario
PEACEFUL FORESTED LOT JUST STEPS FROM GEORGIAN BAY - ENDLESS POSSIBILITIES AWAIT YOUR VISION! Nestled in the peaceful community of Tiny, this forested vacant lot offers the ultimate in serenity while being just steps from the sparkling shores of Georgian Bay and a short stroll to the beautiful Coutnac Beach. Outdoor enthusiasts will love being only 11 minutes from Awenda Provincial Park, where year-round adventures await, and just 6 minutes from a nearby marina and boat launch for boating, fishing and waterfront fun. The conveniences of Penetanguishene, with its shops, dining, services and entertainment, are only 15 minutes away. Set on a generous 0.41-acre lot (116 x 201 ft), this property provides ample space to design and build your dream home with no rear neighbours for outstanding privacy. With SR zoning supporting residential development, this is an incredible opportunity to create your ideal lifestyle in a tranquil natural setting. (id:60365)
223 Phillips Street
Barrie, Ontario
FANTASTIC LEASE OPPORTUNITY IN AN UNBEATABLE ARDAGH LOCATION! An incredibly rare opportunity awaits on this exceptionally versatile 0.5-acre in-town property, perfectly positioned at the end of a quiet cul-de-sac in Barrie's sought-after Ardagh neighbourhood. The home features an open-concept layout with bright living and dining areas, a walkout to the spacious backyard, three generously sized bedrooms upstairs with a semi-ensuite 4-piece bath, and a basement with a large rec room, laundry area, powder room, and plenty of storage. Car enthusiasts and hobbyists will appreciate the 520 sq ft detached 2.5-car garage, complemented by two storage sheds and an oversized driveway that accommodates RVs, trailers, and more. The standout feature is the 979 sq ft heated shop, built on a 12-inch reinforced slab with soaring 10.5 ft ceilings, an oversized 10.5x8.5 ft roll-up door, and dedicated 100 amp service, a highly adaptable space ready to be tailored to your exact vision. Above the shop, a self-contained loft offers incredible flexibility. Located just minutes from top schools, Bear Creek Eco Park, shopping, the waterfront, and major commuter routes. Don't miss your chance to lease this #HomeToStay in one of Barrie's best neighbourhoods! (id:60365)
15672 Warden Avenue
Whitchurch-Stouffville, Ontario
Excellent opportunity to own 94 (Per MPAC) acres of serene land ideally located just minutes from Stouffville, Aurora, Markham, and Highway 404. This expansive property offers a unique blend of open space and natural beauty, with a portion of the land cleared and the remainder featuring mature mixed bush, providing privacy and versatility.An existing barn (as is) is located on the property, offering potential for agricultural, recreational, or storage use. Whether you are seeking a long-term investment, agricultural opportunity, or a private rural retreat with convenient access to nearby urban amenities, this property presents exceptional potential. (id:60365)
303b - 9600 Yonge Street
Richmond Hill, Ontario
Prime Richmond Hill Location! Bright and Spacious 1-bedroom plus Den Unit. One Parking & One Locker Room Included. Open Balcony with Spectacular View. High quality S/S dishwasher, Fridge, Stove and Microwave. Full Size Stacked Washer & Dryer. The Den Can Easily Converted to a Second Bedroom. Close to Highways 404 and 407, Steps to T&T Supermarket, Restaurants, Shopping,Schools, Hillcrest Mall and Public Transit. Amenities Include Indoor Pool, Gym, Sauna, 24-hour concierge/security, Party Room, Guest Suites, and Visitor Parking. Don't miss it out. (id:60365)
5555 Mount Albert Road
East Gwillimbury, Ontario
Unique 3 Bedroom 4-Level Sidesplit complete with dream inground pool nestled into a rare 0.52 Acre mature treed lot in the heart of Mt. Albert. 5555 Mt. Albert Road offers the perfect blend of serene privacy and convenient in-town living. Step inside to a bright, open-concept main level where soaring vaulted ceilings, gleaming hardwood floors, and a cozy gas fireplace create an effortless flow between the gourmet kitchen and family room. The entertainer's kitchen boasts a large centre island, dual sinks, stainless steel appliances, skylights, and an oversized window flooding the space with natural light-plus a seamless walk-out to the side deck and BBQ area. Upstairs, the open-concept office (easily convertible to a fourth bedroom) features hardwood floors, pot lights, and a walk-out to the deck. The primary suite includes his-and-hers closets and its own bright deck access, while the second bedroom offers four windows, hardwood floors, and stunning views. A third bedroom provides a double closet and convenient above-grade walk-out. The finished lower level delivers a spacious recreation room with oversized above-grade windows and a second gas fireplace-ideal for movie nights or play. Outside, escape to your professionally landscaped backyard paradise: expansive deck, interlock patios, cozy firepit, and a private inground pool surrounded by mature trees-your ultimate retreat for summer entertaining or quiet relaxation. Perfectly located just steps from Mount Albert Public School, parks, playgrounds, baseball diamond, restaurants, and more. Commuters will love easy access to Newmarket, Highway 404, Davis Drive, and Highway 48. This rare gem combines space, privacy, and lifestyle-don't miss your chance to make it home! (id:60365)
185 Tamarack Drive
Markham, Ontario
Bright Beautifully Renovated & Updated Home *Must Be Seen* In Demand Neighborhood, Close To Schools, Transit & All Amenities. Fully Remodeled & Reno'd Kitchen With Custom Pot Drawers & Cork Floor. Gleaming Hardwood Floor In Lr & Dr With Walk-Out To Premium Sized Fenced Yard. Closet Organizers In Bedrooms, 2 Linen Closets. Basement Recently Reno'd Rec Rm,. Laundry Rm With Storage, Cold Rm, Too Many Upgrades & Features To List Please See Attached List.***DOUBLE DRIVEWAY **HUGE PIE SHAPE LOT*** (id:60365)

