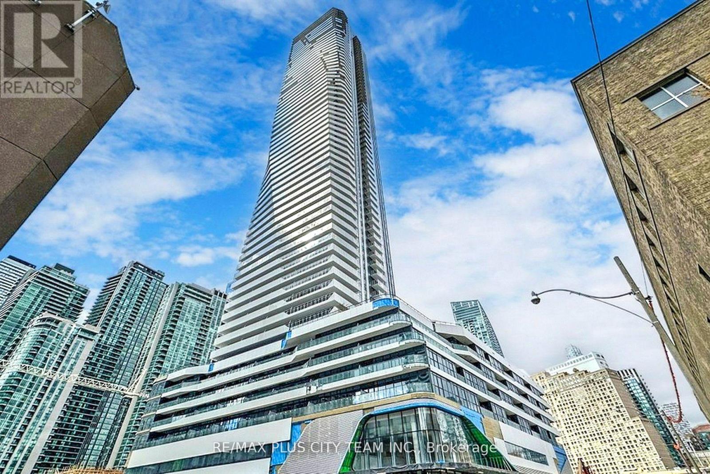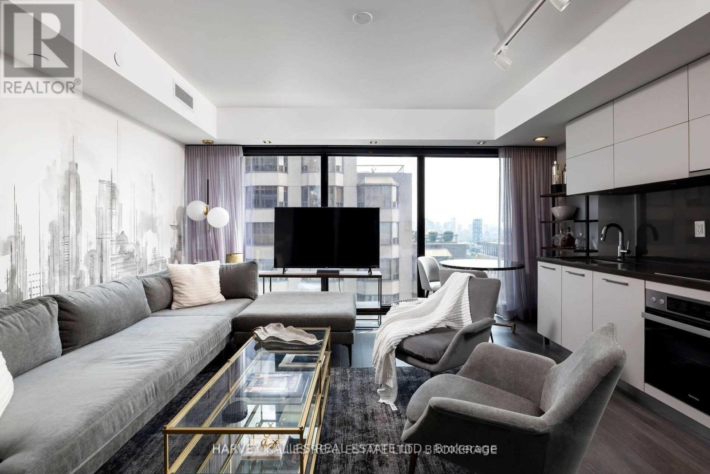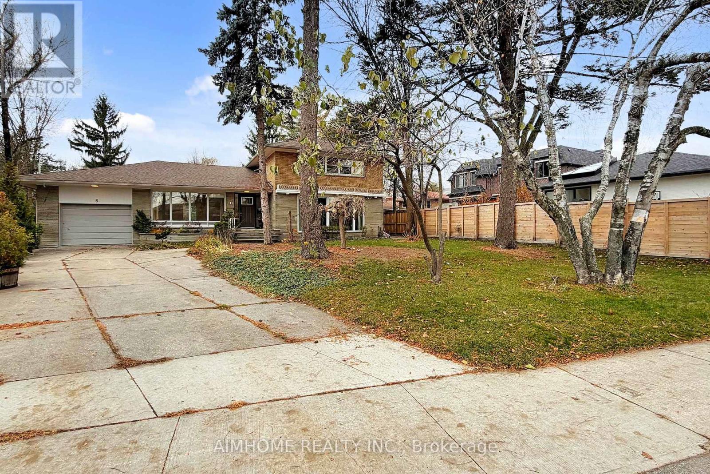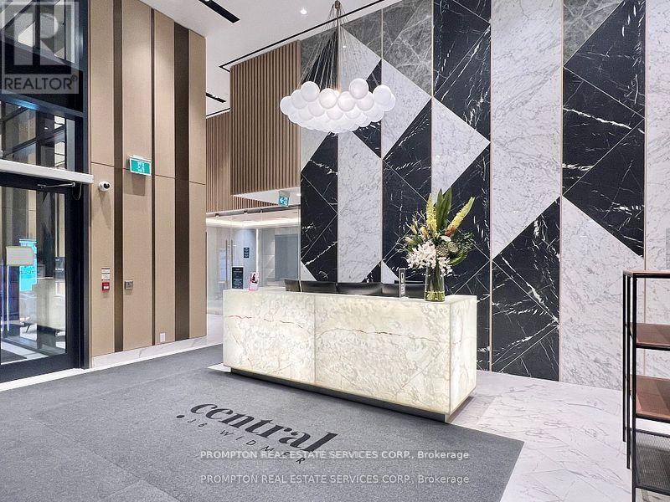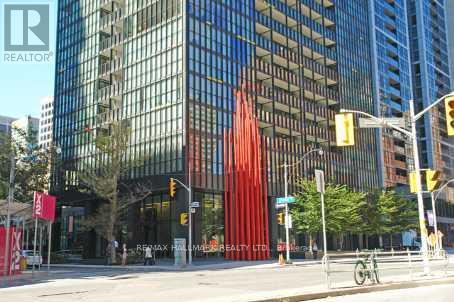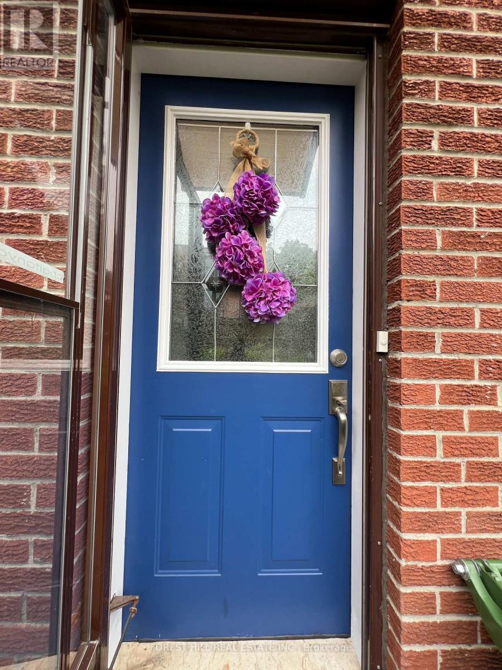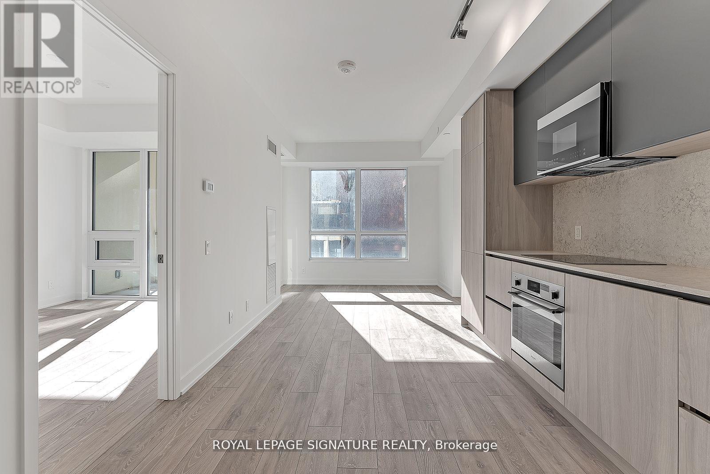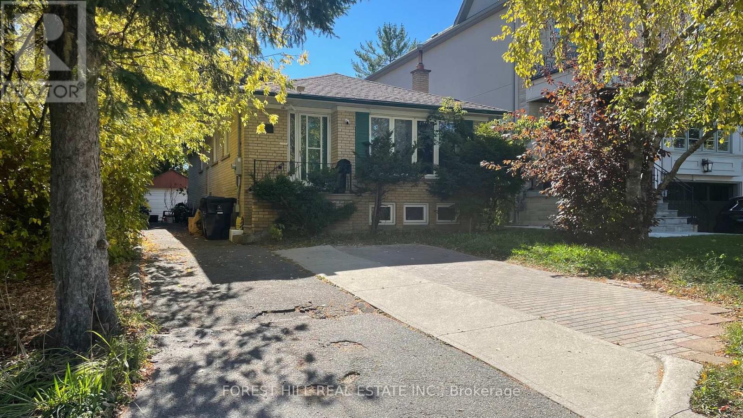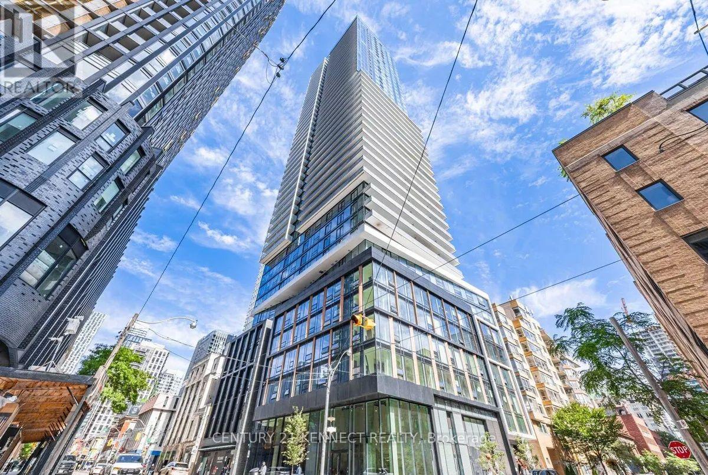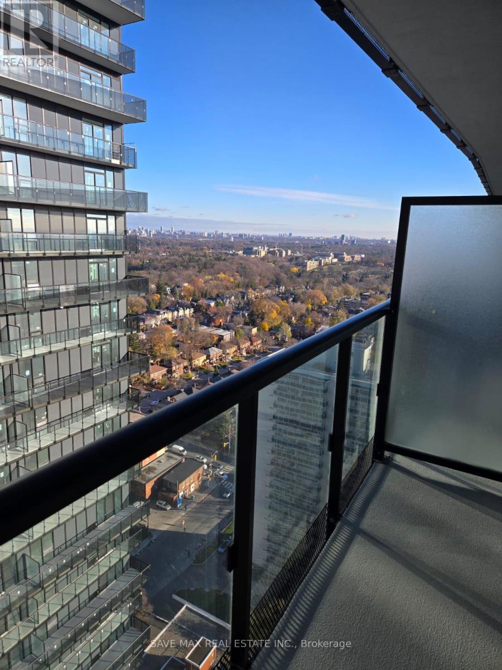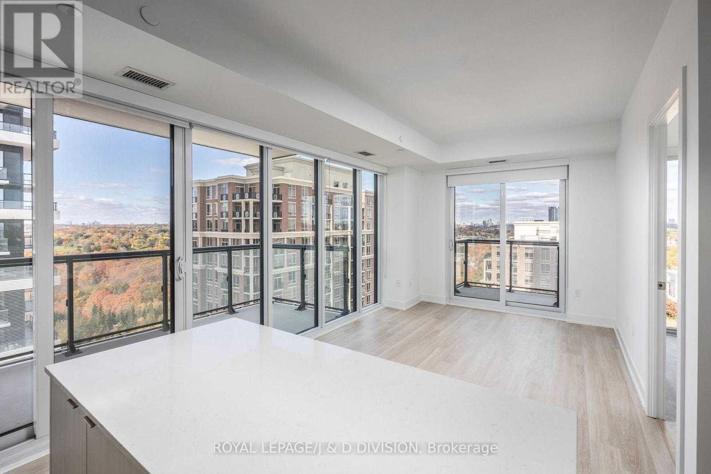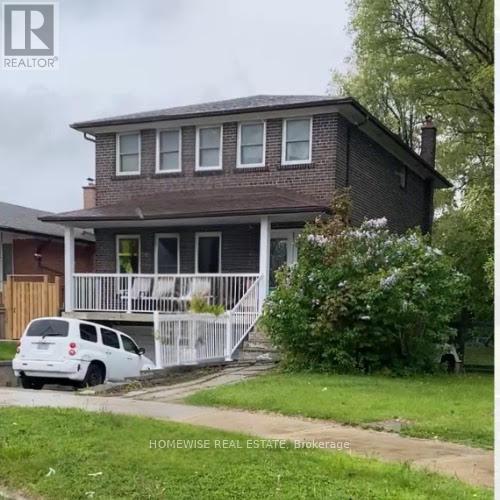1407 - 28 Freeland Street
Toronto, Ontario
Experience downtown living at its finest in this stunning 2-bedroom corner suite offering panoramic city views and a bright, open layout. With 759 sq. ft. of interior space plus an 84 sq. ft. balcony, this home provides the perfect balance of comfort and style - ideal for both relaxing and entertaining. The suite features 9-foot smooth ceilings, a modern kitchen with integrated high-end appliances, and clean, contemporary finishes throughout. Both bedrooms are spacious and thoughtfully designed, providing functionality and privacy. Residents enjoy access to an impressive array of amenities, including a rooftop walking track, pet-friendly facilities with a dog run and pet wash station, and a multi-purpose amenity room. Located in the heart of downtown Toronto, you're just steps from Union Station, Scotiabank Arena, the CN Tower, Rogers Centre, and the Harbourfront. With premier restaurants, entertainment venues, and public transit right outside your door, this residence offers the ultimate in convenience and urban sophistication. (id:60365)
2208 - 188 Cumberland Street S
Toronto, Ontario
A sophisticated standard of luxury living! Welcome to Cumberland Towers in the heart of coveted Yorkville. One of the most glamorous neighbourhoods in the city. This elegant one bedroom with a den caters to all your needs, whether it's for a smart investment, personal residence or a "pied-a-terre". Beautiful clean finishes, Miele appliances, floor-to-ceiling windows, two large closets and a thoughtful layout. Hotel like amenities include: fitness centre, indoor pool, hot tub, roof-top garden, meditation studio, 24 hr Concierge & Valet Parking. Some of the best restaurants and designer boutiques right at your doorstep, Wholefoods Market, the world renown Equinox Gym, Barry's Bootcamp, Jaybird Pilates, Othership, Four Season Hotel, Hazelton Hotel, Museums, 3 subway stations, walking distance to U of T and the list goes on. This home offers a truly exceptional opportunity! (id:60365)
5 Morewood Crescent
Toronto, Ontario
Excellent location, Very well-maintained and functional layout, ~2600 sqft above grade, Very bright and spacious house with big windows, Quiet Neighbourhood, Minutes to 401, other HWYs, North York General Hospital, Sunnybrook Hospital, Steps To Bayview Village, Bayview Subway Station, Community Centre, YMCA, Parks, Trails and high ranking Schools. Spacious Eat In Kitchen With Walkout To Covered Veranda where enjoy all seasons, Separate Family Room With 2 Piece, Master bedroom with an ensuite, Oversized garage, Newcomers are welcome under conditions! (id:60365)
607 - 38 Widmer Street E
Toronto, Ontario
Located In The Heart Of The Entertainment District And Toronto's Tech Hub. Bright and Spacious 2 Bed, 2 Bath, 698 sqft ( Corner Unit Features Double Closets w/ Organizers And Heated Over Sized Fully Decked Balcony. High-Tech Residential Amenities, Such as 100% Wi-Fi Connectivity, NFC Building Entry (Keyless System), State-Of-The-Art Conference Rooms with High- Technology Campus Workspaces Created to Fit The Increasingly Ascending "Work From Home" Generation, Refrigerated Parcel Storage For Online Home Delivery. *100 Walk Score* Perfect For Young Professionals * 5 Minute Walk To Osgoode Subway, Minutes From Financial And Entertainment District* Walk to Attractions Like CN Tower, Rogers Centre, TIFF Lightbox, Scotiabank Arena, Union Station, TTC/Subway, U of T, TMU, OCAD, Shopping, Clubs, Restaurants, Theatres and More* A MUST SEE! Move In JAN 1st And Enjoy! (id:60365)
2807 - 110 Charles Street E
Toronto, Ontario
Welcome to luxury sweet home at the 5 star X Condo by Yorkville. Gorgeous, bright, 2 bedrooms + 2 bathrooms, one parking spot including! Corner unit with beautiful open balcony, stunning north west view overlooking the city! State of the arts amenities outdoor pool, jacuzzi with cabanas and rooftop garden w/bbq. Party room, entertainment area and guest suite. Visitor parking, 24/7 concierge. Step way from subway station, universities and colleges. Yorkville Bloor restaurants and shops. (id:60365)
Lower - 168 Tyrrel Avenue W
Toronto, Ontario
Beautifully renovated lower level unit in the highly coveted Wychwood - Hillcrest area. Featuring 9-foot ceilings and large bright spaces, thissuite oers an open and airy feel rarely found in lower units. Freshly nished with soft blue walls and a modern kitchen highlighted by astylish ceramic backsplash, the home blends comfort with style. Bright and inviting bedroom features a roomy closet plus extra storage. Thespa like bathroom features ceramic oors, a custom vanity and walk in glass shower with marble tiling and removable shower head. Enjoyaccess to an enchanting backyard which features a gazebo and gorgeous gardens! ALL INCLUSIVE - including high speed internet. Existingfurniture can be left if preferred. (id:60365)
810 - 108 Peter Street
Toronto, Ontario
Welcome to PETER and ADELAIDE, an exquisite building offering a blend of modern design, craftsmanship, and unrivaled convenience. Situated in a highly sought-after neighborhood, PETER and ADELAIDE offers a wealth of amenities inside and out. Close to PATH, Financial/Entertainment Districts, Subway and Transit Access and a whole lot more to explore and discover in the area. Come check out these freshly finished units and make it your next home. Amenities pending completion - Co-working & Rec Room, Outdoor Lounge, Fitness & Yoga Studio, Infra-Red Sauna & Treatment Rooms, Demo Kitchen, Private Dining Room, Party Lounge, Terrace, Outdoor Communal Dining and Kids Zone & Arts & Crafts. Book your viewing today!! (id:60365)
155 Churchill Avenue
Toronto, Ontario
Prime Willowdale West Building Lot At 155 Churchill Ave - Build A New Custom-Built Home In This Very High Demand Pocket - Many New Custom Homes Along Churchill Ave And All Over The Neighbourhood. With A 35 x 150 Lot Size You Can Build A Stunning Home With Lots Of Room To Create A Backyard Oasis --- Less Than A 2 Minute Walk To Churchill Public School And Willowdale Middle School --- The Ever-Popular Edithvale Community Centre Is Just A 2 Min Drive - It Features An Indoor Basketball Court, Running Track, Gym, Banquet Hall And more. The Connected Edithvale Park Also Has So Much To Offer. A Great Children's Playground, Few Baseball Diamonds, Outdoor Basketball Courts, A Sports Field That Partially Converts To A Skating Rink In The Winter, And Lots Of Open Space For The Dog --- Less Than A 3 Minute Drive You Have Yonge St With All Your Everyday Shops, Services And An Endless Amount Of Restaurants To Choose From. The Meridian Performing Arts Centre, North York Public Library, Douglas Snow Aquatic Centre And The Popular Mel Lastman Square For Ice Skating And Public Events Are All Wonderful Places To Spend Time With Family And Friends --- Also Choose From 3 TTC Subway Stations Along Yonge St (Finch, North York Centre And Sheppard). This Neighbourhood Offers Both Convenience And A Vibrant Community Atmosphere --- Don't Miss This Rare Opportunity To Build Your Dream Home In A Fabulous Location. Current House has Not Been Updated. A Renovation Can Be Done, But More Suitable As A Building Lot for a New home. (id:60365)
4708 - 89 Church Street
Toronto, Ontario
Corner Suite with Expansive South west Views, brand-new home in the heart of downtown! offers a spacious and contemporary open-concept layout, ideal for both entertaining and everyday living. The living, dining, and kitchen areas seamlessly flow together, flooded with natural light from floor-to-ceiling windows, luxury amenities such as a fully equipped fitness centre, rooftop terrace with BBQs, and 24/7 concierge service. Ideally situated just steps from the Financial District, Queen Subway Station, St. Lawrence Market, and the city's best dining, shopping, and entertainment. (id:60365)
2607 - 127 Broadway Avenue N
Toronto, Ontario
Embrace the perfect blend of style and convenience in one of Toronto's most coveted neighborhoods.Midtown neighborhood of Yonge & Eglinton. Designed with care, this space features floor-to-ceiling windows that bathe the interior in natural light, creating a welcoming and spacious feel. The open-concept design seamlessly integrates living, dining, and sleeping areas, offering both versatility and functionality. A contemporary bathroom with sleek, modern finishes adds a touch of sophistication. Situated just steps from acclaimed restaurants, boutique shopping, and convenient transit, this unit is ideal for young professionals or small family. (id:60365)
1837 - 20 Inn On The Park Drive
Toronto, Ontario
Experience luxury condominium living immersed in nature, nestled within the lush Sunnybrook parklands. Framed by mature trees, city skyline, and winding forested pathways tucked into one of Toronto's most exclusive neighbourhoods. Auberge on the Park II by Tridel offers the perfect balance of modern sophistication and resort-style tranquility. This beautifully appointed 2-bedroom, 2-bath corner suite features over 900 sq. ft. of open-concept living with soaring 9-foot ceilings, a custom kitchen island, and floor-to-ceiling windows with custom blinds that bathe the space in natural light. Two spacious balconies provide peaceful outdoor retreats with expansive north, east, and south views. Residents enjoy an exceptional array of amenities, including a grand lobby with 24-hour concierge, elegant party and dining rooms, meeting and media lounges, and a rooftop Sky Deck with outdoor pool, whirlpool spa, cabanas, BBQ area, and dining spaces. Additional highlights include a state-of-the-art fitness centre with yoga and spin studios, a pet spa, guest suites, and bicycle storage. Ideally situated near the upcoming Eglinton LRT, TTC, and the DVP, this location offers effortless access to downtown and major city destinations. Steps to parks, trails, and premier shopping in Don Mills and Leaside Village, this home is the perfect blend of luxury, lifestyle, and convenience in a truly exceptional natural setting. (id:60365)
47 Sandale Gardens
Toronto, Ontario
2-Storey 4-Bedroom +1 on Oversized 63' x 121' Lot in Bathurst Manor. Incredible value for a full-sized family home in a top North York neighbourhood. Spacious layout with 4 bedrooms upstairs, main floor powder room, large living and dining, and primary bedroom with ensuite. Covered verandah, double-door entry, 2-car garage + 4-car drive. Mostly original. One-side open exposure. Steps to top schools, TTC, Downsview Park, Yorkdale. Renovate, live in. (id:60365)

