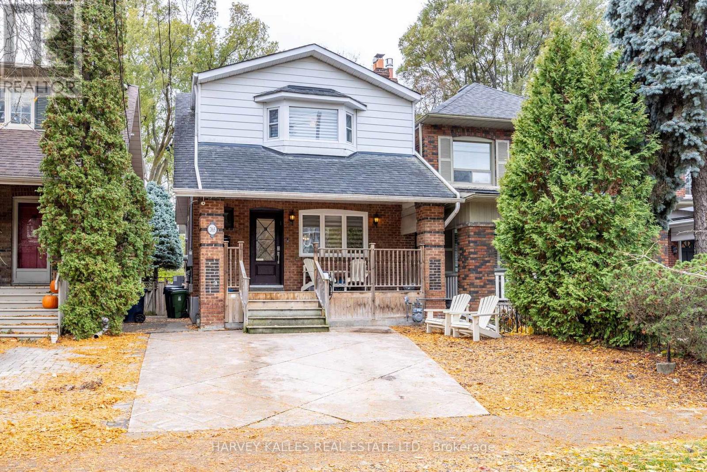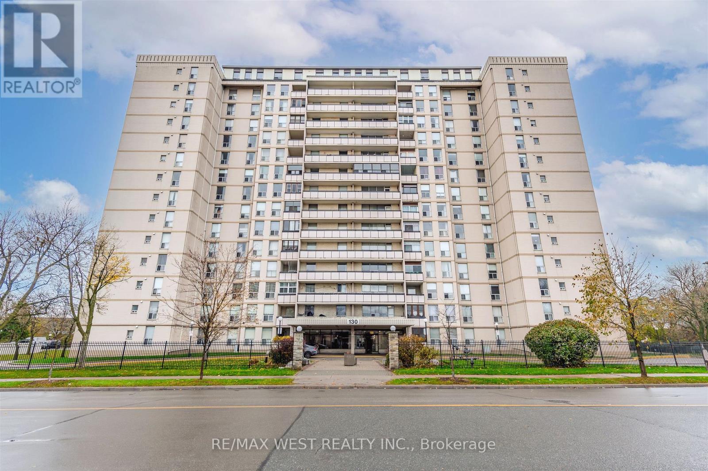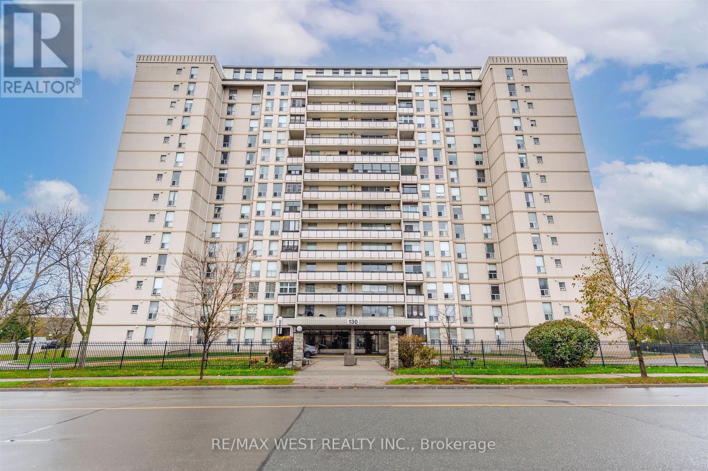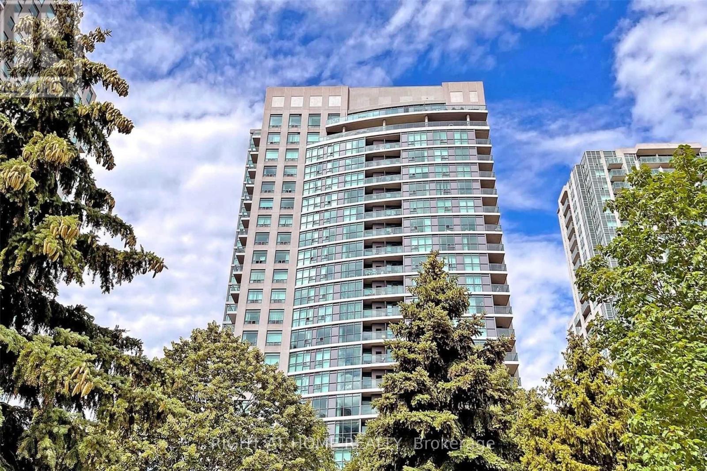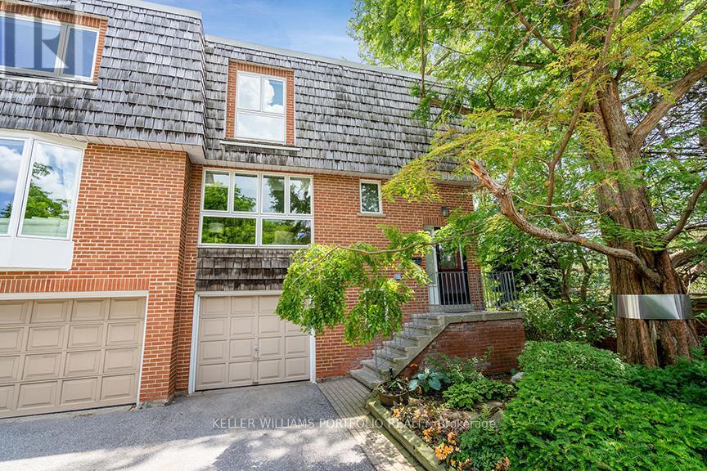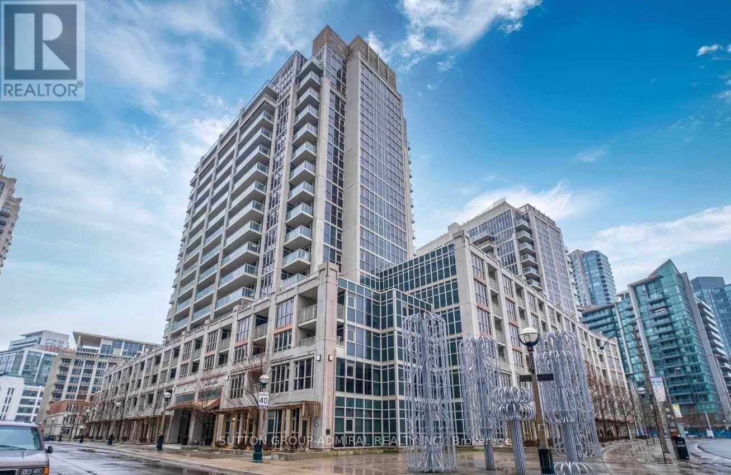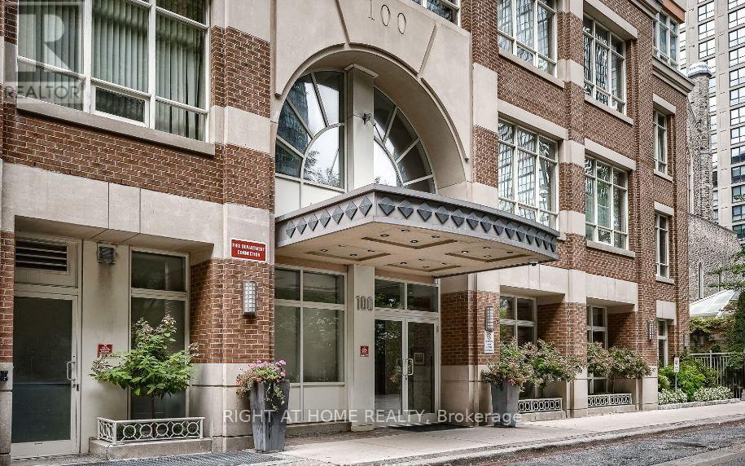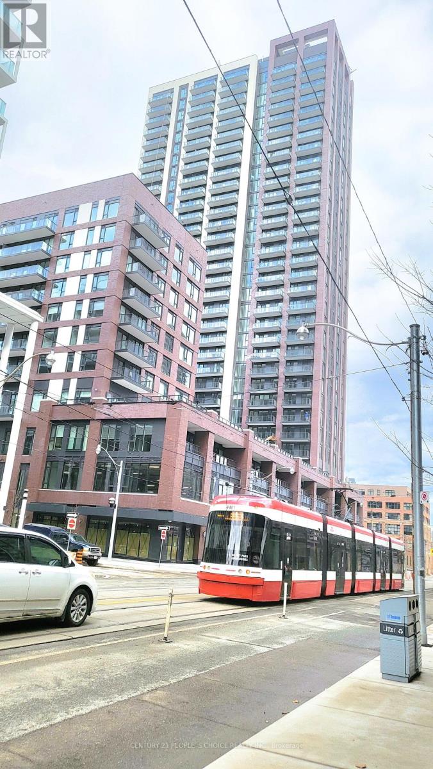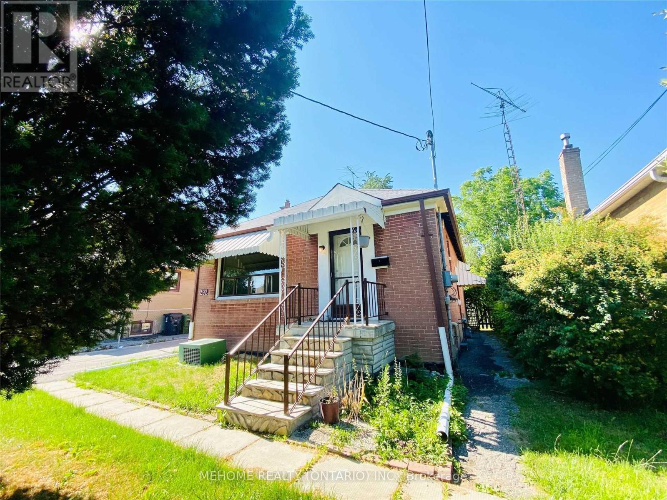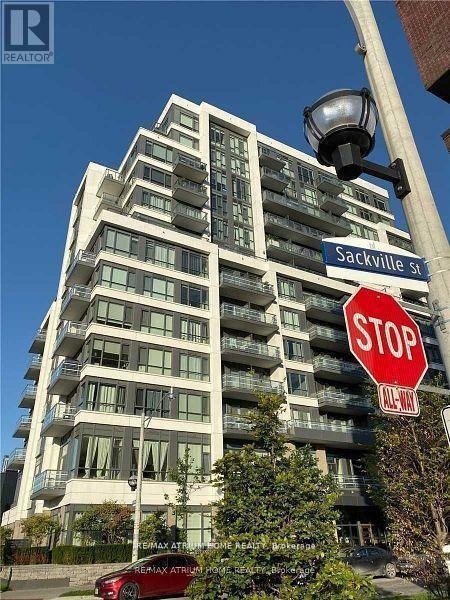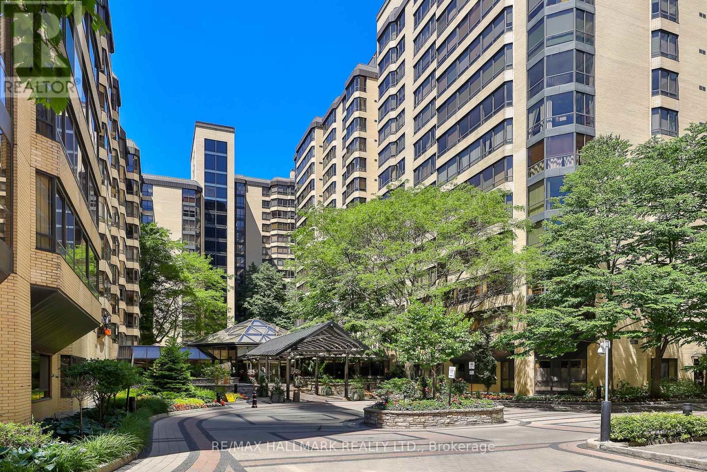265 St Clements Avenue
Toronto, Ontario
Welcome to 265 St. Clements Avenue - a beautifully upgraded family home east of Avenue Road in the heart of Allenby, offering approximately 2,715 Sq. Ft. of polished living space across a fully renovated and expanded main floor and lower level that feel like a brand-new build. The impressive main floor features a large open-concept kitchen with Sub-Zero and Wolf appliances, custom cabinetry, granite counters, and a centre island that flows into a bright family room addition with pot lights, built-ins, and double doors leading to a stunning two-tier composite (Trex) deck. Inside, the lower level offers almost 8-foot ceilings, porcelain floors, a spacious recreation room with built-ins and a gas fireplace, a sleek 3-piece bath with a frameless glass shower, ample storage, and updated mechanicals. The second floor includes three comfortable bedrooms with hardwood flooring, updated closets, and an elegant 4-piece bathroom, with the opportunity to expand above the family room if additional space is desired. Outdoor living is exceptional, with an automated awning, landscape lighting, two gas lines (BBQ & fire table), and a sizeable 12' x 15' powered shed on a deep 134-foot lot. Additional highlights include legal front pad parking and a rough-in for an electric car charger, offering rare convenience in this highly walkable pocket. Ideally located within the coveted Allenby Junior PS, Glenview Senior PS, and North Toronto CI/Lawrence Park CI (French Immersion) districts - and just steps from Eglinton Park and a short walk to Yonge & Eglinton transit, restaurants, and amenities - this is a rare turnkey home offering exceptional walkability and modern comfort in one of Toronto's most sought-after neighbourhoods. (id:60365)
904 - 130 Neptune Drive
Toronto, Ontario
Discover a rare, three-bedroom condo in one of the city's most well-appointed residential communities. This superb complex pampers residents with exceptional amenities, including separate men's and women's saunas, a fully-equipped fitness centre, a games room and a versatile event space perfect for gatherings.Inside unit 904, you'll find a thoughtfully designed layout featuring two spacious, primary-sized bedrooms along with a third room ideal for a child's bedroom, guest suite, or a home office. The living and dining areas are bright and inviting with two, floor-to-ceilings windows letting in plenty of natural light. Crown mouldings and engineered hardwood floors add to the elegance of the main living space. The kitchen is well-equipped with quartz counters, under cabinet lighting, plenty of storage space and a tiled backsplash while everyday convenience is enhanced by an in-condo laundry area. A covered balcony provides a snug and inviting spot for enjoying the fresh air while taking in the surrounding vistas. Practicality meets comfort with underground, dedicated parking and a prime location just off the intersection of highway 401 and Allen Road. Commuters will appreciate the number of public transportation options and nearby bike paths, while the surrounding neighbourhood provides easy access to excellent services, shops, and amenities. Unit 904 at 130 Neptune Drive combines modern elegance, functional design, and unbeatable convenience - an outstanding opportunity to own a spacious condo in a vibrant, well-connected community. (id:60365)
904 - 130 Neptune Drive
Toronto, Ontario
Discover a rare, three-bedroom condo in one of the city's most well-appointed residential communities. This superb complex pampers residents with exceptional amenities, including separate men's and women's saunas, a fully-equipped fitness centre, a games room and a versatile event space perfect for gatherings.Inside unit 904, you'll find a thoughtfully designed layout featuring two spacious, primary-sized bedrooms along with a third room ideal for a child's bedroom, guest suite, or a home office. The living and dining areas are bright and inviting with two, floor-to-ceilings windows letting in plenty of natural light. Crown mouldings and engineered hardwood floors add to the elegance of the main living space. The kitchen is well-equipped with quartz counters, under cabinet lighting, plenty of storage space and a tiled backsplash while everyday convenience is enhanced by an in-condo laundry area. A covered balcony provides a snug and inviting spot for enjoying the fresh air while taking in the surrounding vistas. Practicality meets comfort with underground, dedicated parking and a prime location just off the intersection of highway 401 and Allen Road. Commuters will appreciate the number of public transportation options and nearby bike paths, while the surrounding neighbourhood provides easy access to excellent services, shops, and amenities. Unit 904 at 130 Neptune Drive combines modern elegance, functional design, and unbeatable convenience - an outstanding opportunity to own a spacious condo in a vibrant, well-connected community. (id:60365)
2203 - 30 Harrison Garden Boulevard
Toronto, Ontario
Welcome to bright, modern living in the centre of North York. This spacious 2-bedroom, 2-bathroom and 2 Parking spot condo offers 844 square feet of thoughtfully designed space with desirable southwest exposure, filling the home with warm natural light from morning to evening. The open-concept living and dining area is both comfortable and functional, giving you plenty of room to entertain, work, or relax. The split-bedroom layout ensures maximum privacy, making it an excellent setup for couples, roommates, or anyone needing a dedicated home office. The primary bedroom includes its own ensuite with a separate tub and shower, plus generous closet storage. The entire suite has been exceptionally maintained, offering a move-in-ready option for end-users or a strong opportunity for investors. 2 Parking and a locker are included for added convenience. You'll love the unbeatable location-just steps to Yonge & Sheppard, TTC Line 1, Highway 401, Whole Foods, Rabba, Starbucks, the Hullmark Centre, and countless dining and shopping options. Avondale Park sits right across the street, with Albert Standing Park only minutes away. Residents enjoy a well-managed building with top-tier amenities, including a fitness centre, party room, 24-hour concierge, guest suites, and plenty of underground visitor parking (id:60365)
101 - 138 Scenic Mill Way
Toronto, Ontario
Spacious Multi-Level End Unit Townhouse in One of Torontos Most Prestigious Neighbourhoods! This beautifully maintained townhouse offers the perfect blend of comfort and convenience in a highly sought-after and upscale Toronto neighbourhood. Surrounded by elite schools, lush parks, and premier amenities, this move-in-ready home is ideal for families and professionals alike. Step inside to discover elegant hardwood parquet flooring and large windows throughout, filling the home with natural light and creating a bright, open, and welcoming atmosphere. The main level features a generous living and dining area, a large eat-in kitchen, and a convenient 2-piece powder room perfect for both everyday living and entertaining. Upstairs, you'll find three well sized bedrooms, each offering large windows and ample closet space. Thoughtful details such as a laundry chute and plentiful storage make everyday living effortless.The finished lower level boasts a versatile recreation room with a walk-out to the garden, ideal for relaxing, entertaining, or creating the ultimate work-from-home setup. Enjoy a truly maintenance-free, peace of mind lifestyle. Monthly fees cover access to the pool, water, roof and window maintenance, exterior upkeep, window cleaning, professional landscaping, parking, and even snow removal. Perfectly located near top-rated schools, scenic parks, shopping, TTC transit, and with easy access to Highway 401, this home delivers urban convenience in a peaceful, prestigious setting. (id:60365)
Ph31 - 38 Grand Magazine Street
Toronto, Ontario
Welcome to York Harbour Club! This bright, spacious penthouse offers stunning views of the CN Tower and Lake Ontario. Featuring a highly functional layout, soaring ceilings, stainless steel built-in appliances, and floor-to-ceiling windows; this suite is filled with natural light throughout the day. Enjoy seamless indoor-outdoor living with a large walkout balcony perfect for relaxing or entertaining. Residents have access to exceptional amenities, and the location couldn't be more convenient-just steps to the waterfront, parks, streetcar, grocery stores, restaurants, and bars, with quick access to the Gardiner Expressway. Locker included. Move in and enjoy luxurious lakeside living! (id:60365)
701 - 100 Hayden Street
Toronto, Ontario
Welcome To Yonge & Bloor....FULLY FURNISHED & EQUIPPED!!!!! (775 SQUARE FEET) Condo on Quiet Hayden St Off Yonge & Bloor!!!! Luxury Executive Corner Suite On The 7th Floor @ The Boutique Blow Walk Low Rise Building On A Quiet Dead End Street. Steps To Bloor Subway & Yonge St...5 Minute Walk To Hospitals & Exciting Yorkville, 10 Minute Walk To University Of Toronto, Toronto Metropolitan University (Ryerson University), George Brown College, Humber College. Steps To Luxury Bloor St Shopping, Longo's Grocery. WalkScore99. Overlooking Rosedale Corridor & Architecture of St. Paul's Church. Squeaky Clean & Freshly Painted 2 Bedrooms, Primary Bedroom with Queen Bed& Full Ensuite Bathroom and 2nd Bedroom with Single Bed. Includes All Bedding & Linens, Towels Etc. Kitchen With Breakfast Bar is Completely Equipped With Appliances, Cookware, Dishes, Utensils, Glassware etc.. Open Concept FloorPlan with Double Sliding Doors Off Livingroom to Balcony. Features 9 Foot Ceilings, Tons of Natural Daylight . Hardwood Floors Everywhere..No Carpets!!!! Includes Ensuite Washer & Dryer, All Blinds, Quiet 21 Storey Low Rise building with Little Turnover! Ideal For Doctors, International Students, or Quiet Work At Home Space!!! Nice Amenities With InDoor Pool & Hot Tub, Newly Renovated Gym, RoofTop Deck With BBQ'S, Billiard Room, Library, Party Room, 24Hrs Security. High Demand Building On A Street Tucked Away From Yonge & Bloor Yet Everything You Require! Upscale & Stylish Suite Fully Furnished & Stocked With All Housewares, Bedding & Linens, Towels, Kitchen Items & Ready to Occupy! Just Roll In Your suitcase & Enjoy! Plenty Of Visitor Parking With Entrance at 28 Ted Rogers Way, Couture Building. Excellent Daycares Close By. Enjoy The Secret Pocket Of Luxury Living. Students Welcome!! Show Anytime!! (id:60365)
323 - 35 Tubman Avenue
Toronto, Ontario
Welcome to this beautifully designed suite in the prestigious Artsy Boutique Condos by Daniels. This 1-bedroom + den (can be used as a 2nd bedroom, kids' room, or office) with 2 full bathrooms offers the perfect blend of style, comfort, and functionality - ideal for a working professional or couple seeking modern downtown living in a quiet pocket of the city. The bright and spacious layout features floor-to-ceiling windows with roller blinds, 9-ft ceilings, and fresh contemporary finishes throughout. Enjoy a sleek modern kitchen with quartz countertops, custom backsplash, quartz island, modern cabinetry, state-of-the-art appliances, and a full-size washer and dryer. The primary bedroom includes a solid door and a 4-piece ensuite, providing both privacy and convenience. Located in the vibrant, newly transformed Regent Park neighbourhood, just steps to Toronto Metropolitan University (TMU), George Brown College, Toronto Eaton Centre, grocery stores, retail, dining options, public transit, and beautiful nearby parks - offering the best of urban living and convenience. Residents enjoy access to luxurious amenities, including a concierge, fitness centre, rooftop terrace with BBQ, party room, meeting room, kids' zone, and children's play area. Includes: Parking & Locker. Come see it - you'll be impressed! (id:60365)
292 Poyntz Avenue
Toronto, Ontario
Bright & Specious Bungalow Located In The Very Desirable Residential. Area Of Yonge And Sheppard! Walking Distance To Ttc/Subway, School, Park, Ravine, Shopping Centre. Central Location In A Family Friendly Neighborhood. Cameron School District. Enjoy The House Including The Backyard! Separate Entrance for Basement Tenant. (id:60365)
5405 - 395 Bloor Street E
Toronto, Ontario
*Welcome to this bright sun-filled and spacious 1-bedroom plus den suite at Rosedale On Bloor*Fully Furnished Unit with Modern Furnitures* Unobstructed North views of the Toronto skyline*10-foot ceilings with floor-to-ceiling windows and walk-out balcony* The large bedroom feature sample closet space* Practical layout, Den could be used as a 2nd bedroom* Modern kitchen with stainless steel appliances, quartz countertops, and a stylish backsplash* Professionally Cleaned* Located in the heart of Rosedale, just steps from the subway station and close to Yonge/Bloor, Yorkville, and top shopping, dining, and entertainment spots. It also offers quick access to UofT, grocery stores, upscale shops, and the DVP-making it a perfect mix of convenience and luxury. (id:60365)
1301 - 200 Sackville Street
Toronto, Ontario
Quiet Neighborhood, 1 Br Penthouse East-Facing Unit With 10 Ft Ceiling & Lots Of Sunshine. Open Concept Kitchen, Floor To Ceiling Windows, Laminate Floors, Close To All Amenities. Easy Access To Dvp, Public Transit, Restaurants And Cafes. Enjoy The 6 Acres Community Park. (id:60365)
206 - 211 St Patrick Street
Toronto, Ontario
Welcome to One Park Lane, a prime central location and fully renovated 1,220 square-foot condo with parking. This top-tier location offers excellent value that is rarely available. The spacious and open-concept main room is perfect for lounging and entertaining. High-quality hardwood floors run throughout, complemented by custom tile work that enhances the style and flow of the unit. The contemporary kitchen design features a stunning stone waterfall island, providing ample space for gourmet cooking or casual gatherings. It also includes ensuite storage with laundry facilities and a deep freezer. Enjoy relaxation in the oversized primary bedroom, complete with a luxurious 5-piece ensuite. Situated in a prime downtown location at University and Dundas, you're just a stone's throw from Mount Sinai, SickKids, the Art Gallery of Ontario, Chinatown, the Financial District, and every TTC option. You won't find a better combination of convenience and value, especially with all utilities, internet, and cable included in your condo fee. The lobby and hallways have recently undergone a complete remodel, adding to the appeal of this outstanding property. This exceptional condo at One Park Lane offers a wealth of amenities designed to enhance your lifestyle. Enjoy the convenience of a 24/7 concierge service, ensuring assistance is always at hand. Take a dip in the indoor pool, unwind in the sauna, or break a sweat in the fitness studio. For social gatherings, the party room and meeting room provide perfect spaces to host friends and family. Stay active with the squash court and billiards room, or relax on the stunning rooftop terraces with expansive views. Lush indoor and outdoor garden (id:60365)

