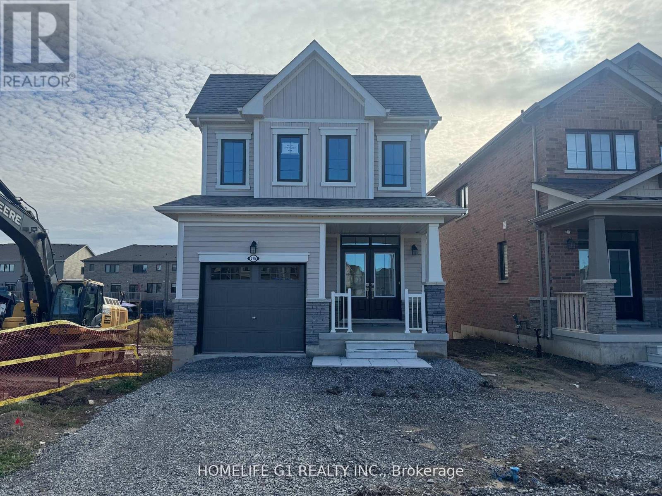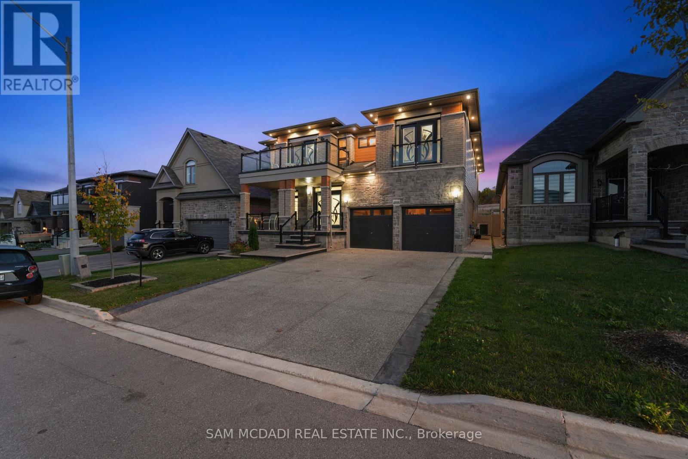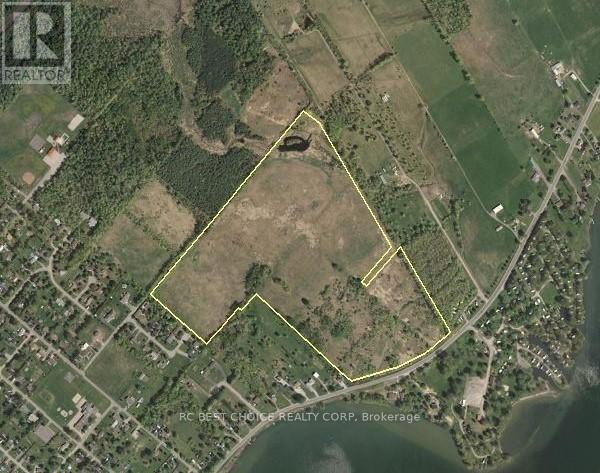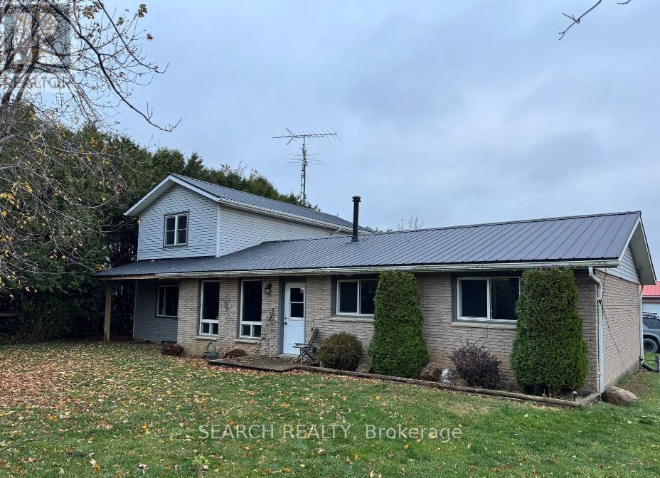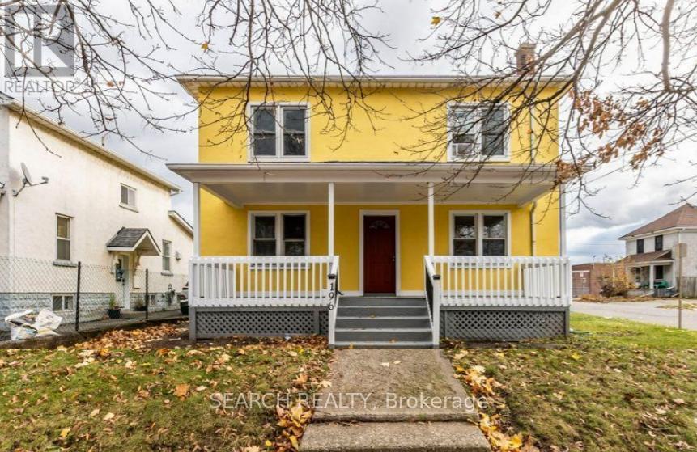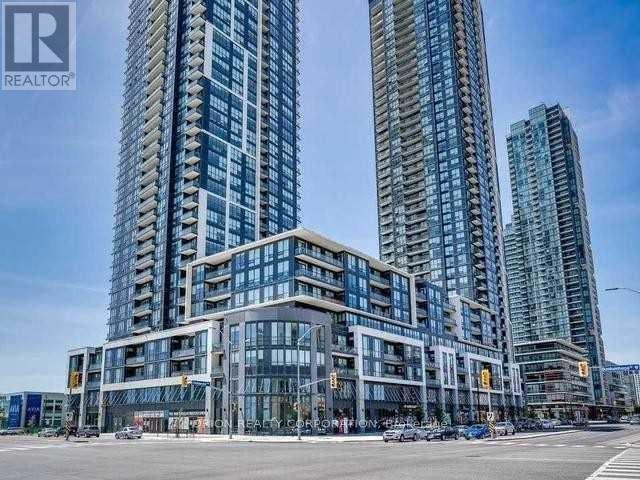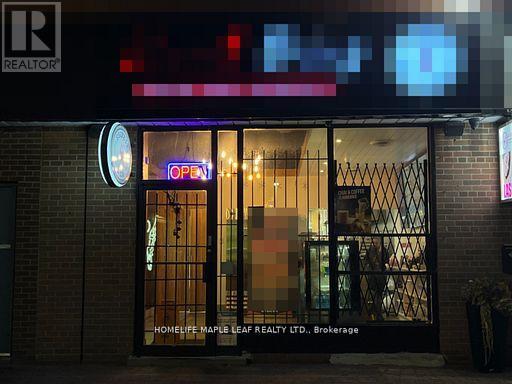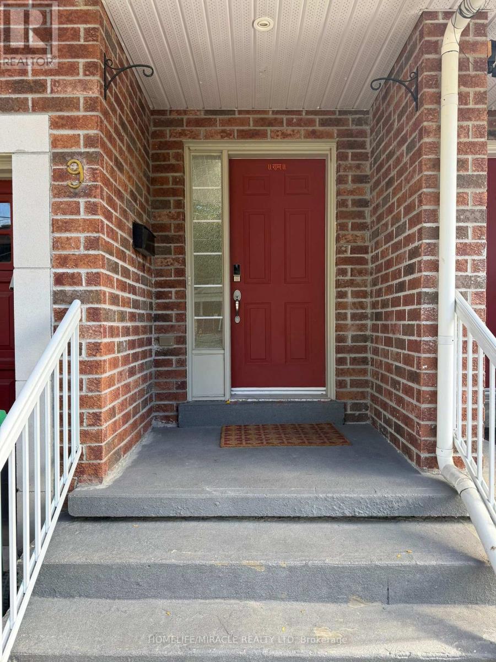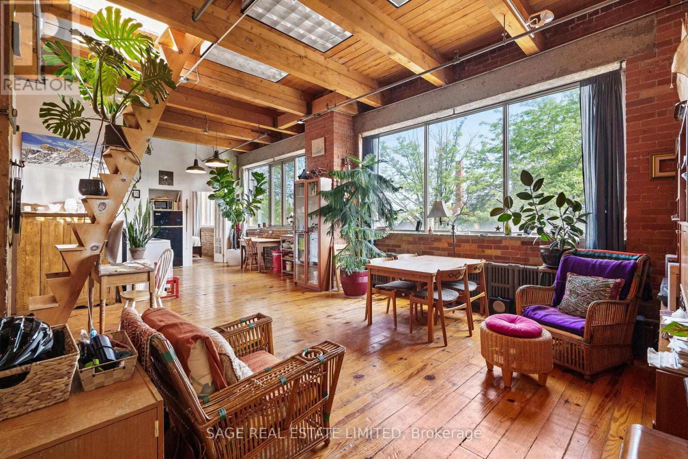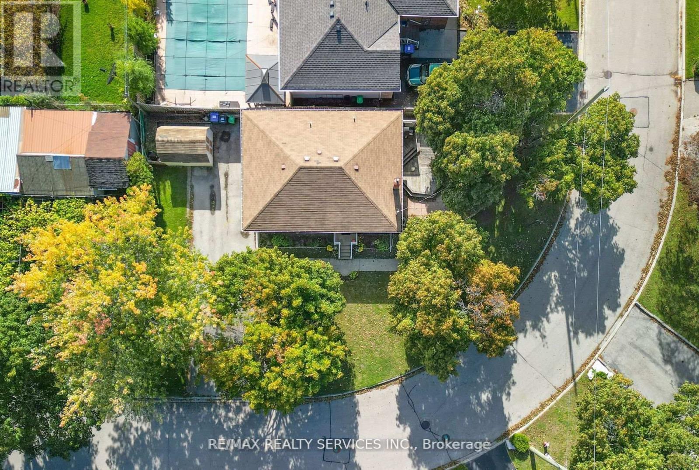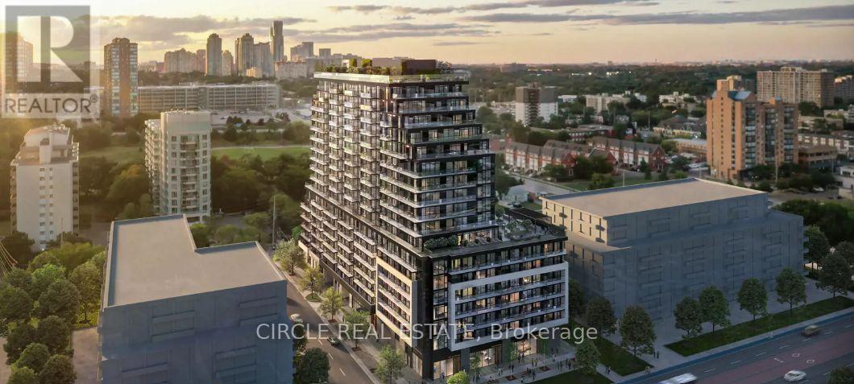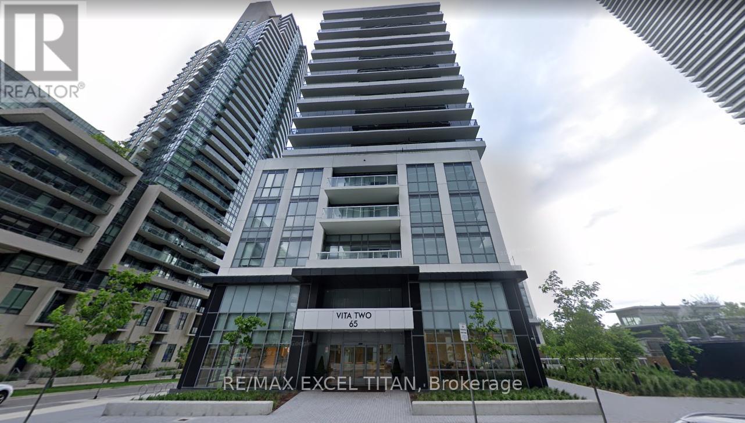275 Velvet Way
Thorold, Ontario
This modern 3-bedroom home, nestled in a lively neighborhood, boasts numerous upgrades and contemporary appeal. The open living area features a cozy family room, an eat-in kitchen, and a charming breakfast nook. The kitchen is equipped with brand-new stainless-steel appliances, a stylish backsplash, and ample cabinet space. Elegant and durable hardwood flooring adorns the main floor. An unfinished basement offers additional storage space, while the dining room opens up to the backyard, making it ideal for summer barbecues. This home is conveniently located near Brock University and Niagara College. (id:60365)
Lower - 4008 Highland Park Drive
Lincoln, Ontario
Discover A Perfect Blend Of Comfort, Style, And Functionality In This Beautifully Finished Basement Apartment. Designed With Modern Living In Mind, This Inviting Space Features A Spacious One-Bedroom Layout Complemented By A Well-Appointed Three-Piece Bathroom. The Open-Concept Living Area Flows Into A Stylish, Functional Kitchen Equipped With Modern Appliances, Ample Cabinetry, And Generous Counter Space-Ideal For Both Everyday Living And Entertaining. An Expansive Recreation Room Provides Flexibility For Relaxation Or Hosting Guests, While The Dedicated Theatre Room Creates The Perfect Setting For Movie Nights And Immersive At-Home Entertainment. Thoughtfully Designed With A Practical Layout And Warm Finishes Throughout, This Apartment Offers Comfort And Versatility In A Convenient Location Close To Amenities, Transit, And Daily Conveniences. (id:60365)
0 County 2 Road N
Edwardsburgh/cardinal, Ontario
Build It, They Will Come! Prime Development Opportunity 60+ Acres with Stunning St. Lawrence River Frontage Attention Developers and Investors! Now available: over 60 acres of prime residential land featuring more than 928 feet of breathtaking frontage along the majestic St.Lawrence River. Zoned R1 Residential and ideally positioned beside the established Johnstown subdivision, this property is development-ready and full of potential. Located near rapidly expanding Industrial Park, home to major operations such as the Giant Tiger Distribution Centre, Greenfield Ethanol Plant, CREWS Rail Shipping Terminal, and the Port of Johnstown, this site offers excellent economic synergy for future residents and investors alike. With unmatched connectivity, the property is just: Minutes to the Johnstown International Bridge and Highways 401 & 416. 1 hour to Ottawa, the Nations Capital. 40 minutes to the renowned 1000 Islands tourist region. 1 hour to Montreal. 14 minutes to Ogdensburgs New International Airport. Whether you're envisioning a new residential subdivision, retirement community, or a mix of housing solutions, this rare waterfront parcel represents an exceptional investment opportunity in one of Eastern Ontario's most strategically located and scenic corridors. (id:60365)
19311 Gore Road
Chatham-Kent, Ontario
Your search for the perfect investment property ends here! This recently renovated home offers three self-contained units on an oversized 100 ft x 206 ft lot, each with its own private entrance and kitchen. The main level boasts a bright open-concept layout with a spacious kitchen, living area, two bedrooms, and a full washroom. A separate side entrance leads to a second unit featuring its own open kitchen, living space, bedroom, and washroom. The third unit is a cozy bachelor suite located on the upper level, ideal for additional rental income. Adding exceptional value, the property also features a detached 5-car garage equipped with two vehicle lifts, office space, and its own washroom, making it ideal for hobbyists, mechanics, or offering additional rental potential. Priced competitively for todays market, it is a rare opportunity you wont want to miss! (id:60365)
196 Ross Street E
Welland, Ontario
Live mortgage-free in this renovated 4-plex! The main floor features a spacious 3-bedroom unit, self-contained 1-bedroom apartments generate steady rental income to help cover your mortgage. This end-unit investment property offers two units on the second floor, one on the ground level, and one in the basement. Each unit has its own living room, kitchen, and washroom, with separate meters for utilities. Freshly painted and updated, the property also includes a shared laundry and utility room in the basement. Three units are already tenanted, making this an excellent turnkey opportunity for investors or owner-occupiers (id:60365)
1606 - 510 Curran Place
Mississauga, Ontario
Bright and clean 1+Den (661 Sq ft), 1 Bath suite in Mississauga's desirable PSV building.Functional layout with no wasted space. Upgraded with laminate flooring, granite countertops, and stainless steel appliances. Large balcony with great views. Enclosed den with door. Excellent location steps to Square One, transit, GO, and everyday amenities (id:60365)
5 - 168 Kennedy Road S
Brampton, Ontario
Rare Take-Out Restaurant In Brampton with Restaurant Zoning. Located In A Large And Busy Plaza With A Great Tenant Mix And High Traffic Count. (id:60365)
9 Joseph Street
Brampton, Ontario
BASEMENT UNIT IS RENTED SAMPRATELY AND TENENT PAY 30% UTILITIES + 1 PARKING LOT OCCUPIED. STEPS AWAY FROM BRAMPTON GO STATION. (id:60365)
204 - 10 Morrow Avenue
Toronto, Ontario
Rare opportunity to lease a stunning, light-filled, second-level commercial/office studio loft in a beautifully restored, grand century warehouse building on Morrow Avenue. Featuring classic wood post-and-beam construction, exposed brick, hardwood floors, soaring 12-foot ceilings, and massive industrial windows. The space measures approximately 900 sq. ft., and features an open-concept layout, with separate office, kitchen, and large bathroom. Zoned for commercial/studio use - ideal for creative professionals, designers, architects, engineers, boutique business firms, etc.Tucked away on a quiet dead end street known for its world renowned art galleries and design studios - this is a setting where creative businesses thrive. Steps to Dundas West, Roncesvalles, High Park, three streetcar lines and subway. Base rent is $2850 + HST, plus TMI, utilities and onsite surface parking also available. (id:60365)
31 Brisco Street
Brampton, Ontario
***RAISED BUNGALOW! SEPARATE ENTRANCE! EGRESS WINDOWS! 8 CAR PARKING! ***Welcome to 31 Brisco Street, a Well-Maintained Detached Home in the Heart of Brampton! Inside Corner Lot on a Quiet Street. Close to Everything You Need - Schools, Shopping, Transit, HWY +++. Family Friendly Neighbourhood & Walking Distance to Schools, Parks & Recreation Centres! Move-In READY! Mature, Tree-Lined Lot with Ample Parking! Plenty of Room to Add a Garage or Addition! Open Concept Living and Dining Room that Overlook Front Yard. Tons of Natural Light! The Large Eat-In Kitchen with Custom Storage is Complete with a Walk-Out to A Private Patio and Fenced-In Yard. The Main Floor Offers 3 Generously Sized Bedrooms and a Spacious Main Bath. Separate Entrance Leads to the Finished Basement that Never Ends! Family Room with a Bar area, a Full Bathroom, Extra Large Laundry Room, Utility Room, Cantina AND Another HUGE Bedroom with Built-In Storage. The Possibilities are Endless! Excellent Opportunity for First-Time Homebuyers, Multigenerational Living or Investors! (id:60365)
1123 - 3009 Novar Road
Mississauga, Ontario
Brand-New Open-Concept Suite at ARTE Condos- Cooksville, Mississauga Be the first to live in this modern and spacious 460 sq. ft. open-concept suite at ARTE Condos by Emblem, featuring a functional, convertible one-bedroom layout and a 71 sq. ft. balcony with unobstructed northeast views. The generous living area can be easily separated with a partition or curtain to create a private sleeping space, ideal for a single professional or couple. This bright unit offers 9 ft smooth ceilings, wood-plank vinyl flooring, and floor-to-ceiling windows providing abundant natural light. The contemporary kitchen features sleek cabinetry, stainless steel appliances, quartz countertops, and modern finishes. A spa-inspired bathroom and in-suite laundry complete the space. Residents enjoy premium amenities including a fitness centre, yoga studio, co-working spaces, social lounge, rooftop terrace with BBQs, and 24-hour concierge. Located in the heart of Cooksville, steps to cafes, restaurants, shopping, and parks, and minutes to Cooksville GO Station, Square One, Sheridan College, Trillium Health Partners Hospital, and major highways (QEW, 403, 401, 407). Future Hurontario LRT at your doorstep. A perfect blend of style, flexibility, and convenience-ideal urban living. (id:60365)
906 - 65 Annie Craig Drive
Toronto, Ontario
Experience luxury lakefront living in this beautiful 2-bedroom, 2-bath condo overlooking wayerfront Humber Bay. The open-concept layout flows seamlessly into a spacious living room with walk out to lake-facing balcony-perfect for relaxing or entertaining with breathtaking views.The modern kitchen features high-tech appliances, a full-size built-in fridge, stylish backsplash, and a large movable island with eat-in seating. The primary bedroom offers a walk-in closet, sleek ensuite bath, and balcony access with serene lake views. The second bedroom includes a feature wall and mirrored closet. Two entry closets provide excellent extra storage.Enjoy top-tier building amenities, including a guest suite, pet spa, party room, indoor pool, and yoga studio. Ideally located just 10 minutes from Downtown Toronto with quick access to the Gardiner Expressway, this condo delivers unmatched convenience. Situated in the sought-after Mattamy Homes mid-rise community, this is waterfront living at its finest-luxurious, modern, and perfectly connected. (id:60365)

