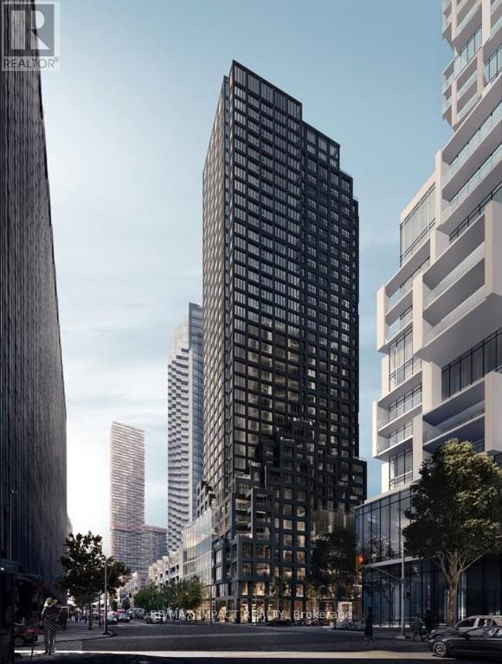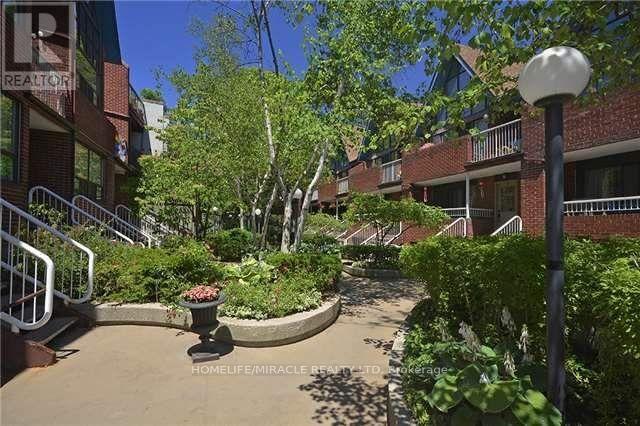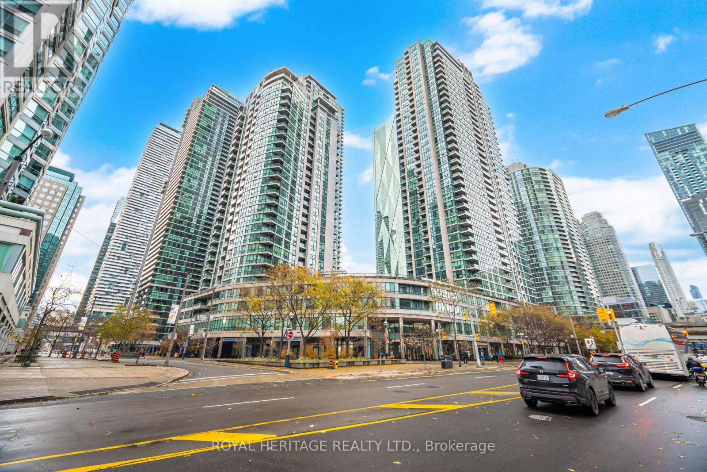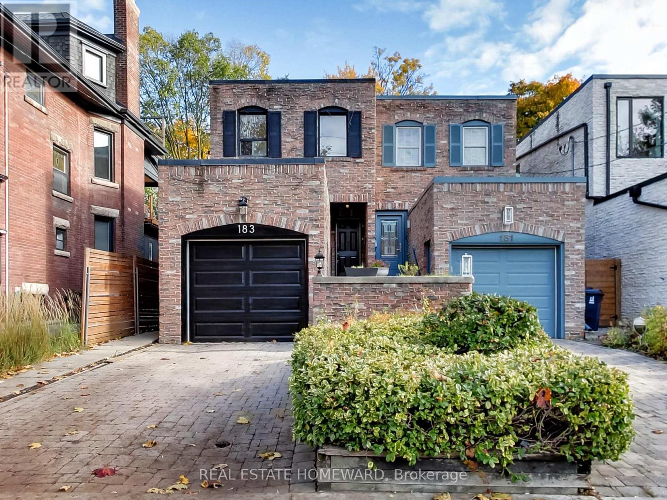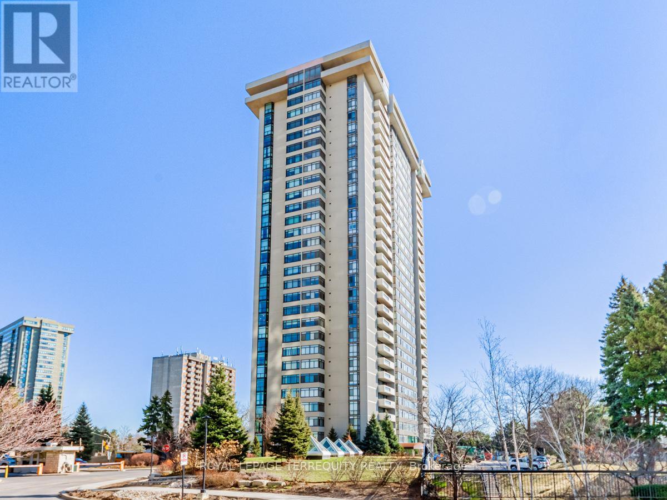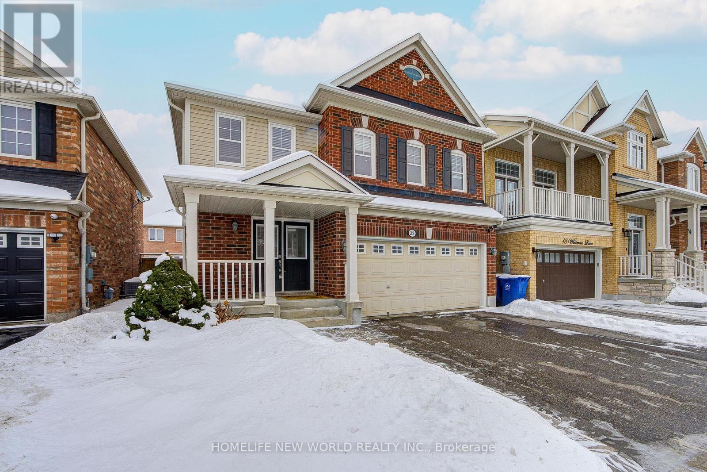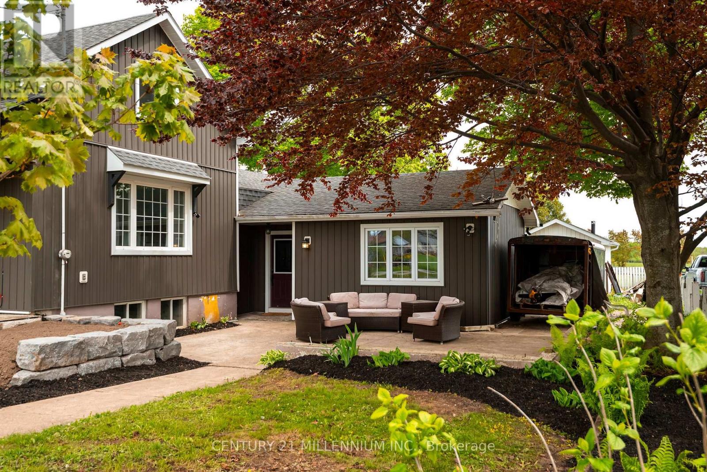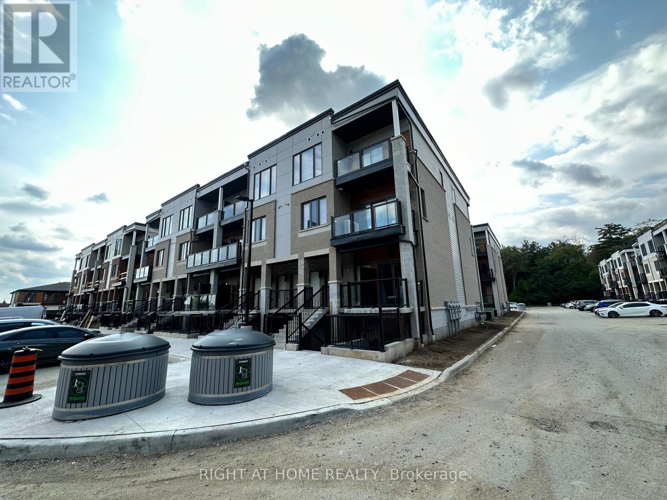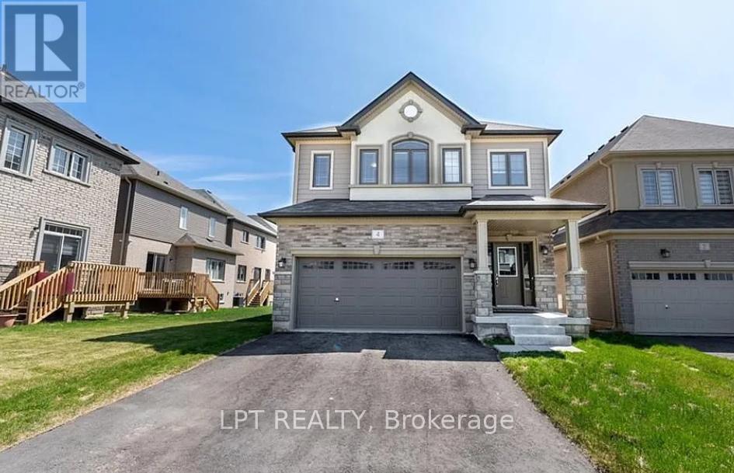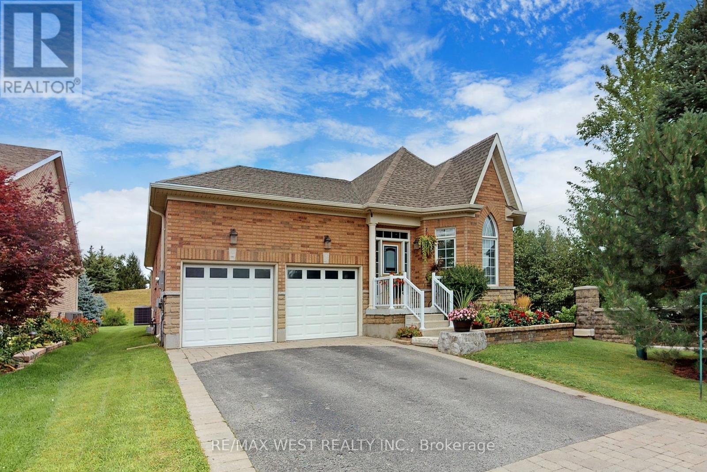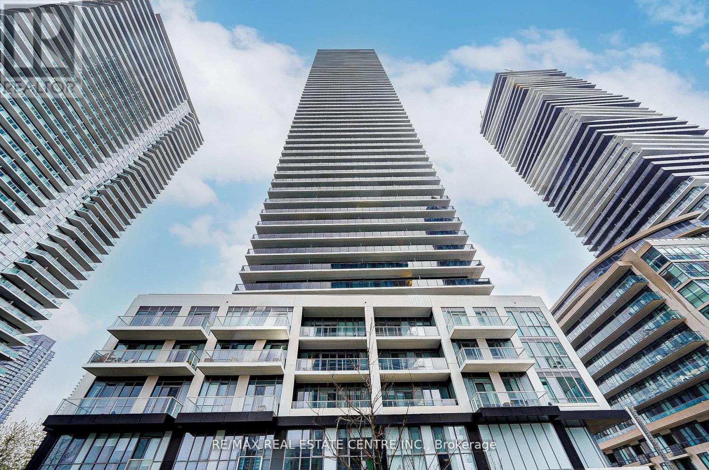1901 - 20 Soudan Avenue
Toronto, Ontario
Y&S Condos by Tribute Communities brings modern midtown living to the heart of Yonge & Soudan. This brand-new building with thoughtful design offers convenience, being located close to the Eglinton Station, the future Crosstown LRT, shops, cafés, and restaurants. This bright studio suite has a kitchen that offers a clean, modern finish with a combined living/bedroom, making the space ideal for young professionals. Residents enjoy amenities, including co-working lounges, meeting rooms, a full fitness centre, yoga studio, party rooms, children's play area, guest suite, and a large outdoor terrace with lounge areas, dining spaces, and BBQs - all supported by a 24-hour concierge. (id:60365)
35 - 17 Pembroke Street
Toronto, Ontario
Central Downtown location and Unique 2 Bedroom Stacked Townhouse, In A Private Gated Community. Spacious And Open Concept Floor Plan With 2 Balconies East and West exposure. Stainless Steel Appliances, With Gas Stove And Quartz Counters. Tankless Water Heater for endless hot showers , Ensuite Laundry. 2nd Balcony Accessed By Both Bedrooms. Underground parking and bike storage Steps To Eaton Centre, Theatre District, Distillery District, Subway, Ryerson University(Toronto Met University),George Brown, Restaurants, St Lawrence Mkt, The Financial District And all Downtown Amenities. (id:60365)
611 - 12 Yonge Street
Toronto, Ontario
Luxury built Pinnacle Centre located in the desirable waterfront community & the heart of downtown Toronto. Well-appointed, bright, spacious, open concept 1-Bedroom + large Den condo, perfect for those seeking both comfort and style. Renovated unit, great for work from home with floor-to-ceiling windows, engineered hardwood floors and fresh modern décor - fully move-in ready. Loads of closet space in both the bedroom and the foyer. Large Kitchen, ample cabinet space, quartz countertops, ceramic back splash, newer stainless steel fridge and microwave. Enjoy garden views from this elevated city retreat. Resort-style living with 30,000+ sq. ft. of amenities, including 24-hour concierge, rooftop lounge, party room & patio with stunning 360 views, BBQ areas, huge indoor pool, putting green, virtual golf simulator, squash/basketball courts, fully equipped fitness centre, sauna, games rooms (ping-pong & foosball), movie theatre, dance studio, visitor suites, and visitor parking and more. Unbeatable location with quick access to the Gardiner & DVP. Just steps to TTC, Union Station, UP Express, PATH system, Financial District, Scotiabank Arena, Harbourfront Centre, cycle paths, and ferry to Toronto Islands. Close to LCBO, Loblaws, Farm Boy, Longo's, St. Lawrence Market, restaurants, bars, and coffee shops. Walk Score 97 | Transit Score 100. Luxury-built by Pinnacle - featuring a bright and spacious open-concept layout with a large den ideal for work-from-home, a great kitchen design, beautiful bathroom, and well-planned living space. Maintenance Fees Include: Bell Fibe TV & High-Speed Internet, Hydro, Gas, Water, Parking, and Building Insurance. (id:60365)
183 Madison Avenue
Toronto, Ontario
Offering in one of Toronto's most prestigious neighbourhoods. This elegant semi-detached home features 3 spacious bedrooms, 3 full and 1 half bathrooms, private parking in garage - a prized find in the Annex, plus a private drive. The main level offers refined principal rooms with timeless character, while the fully finished lower level with its own kitchen provides exceptional versatility for extended family or income potential. Great for first time buyers needing rental income or for the soon to be empty nesters who need the apartment for a child. Move-in ready with the opportunity to elevate and customize to your taste. Steps to transit, top schools, parks, boutiques, and the Annex's premier dining. A sophisticated blend of location, lifestyle, and upside. Please note, a few pictures are virtually staged. (id:60365)
908 - 1555 Finch Avenue E
Toronto, Ontario
Luxury Living at TRIDEL SKYMARK II Discover exceptional value in this spacious 2-bedroom + den CORNER SUITE with BALCONY, offering approx. 1,750 sq. ft. of thoughtfully designed living space. The solarium has been opened up to create an even larger family room, perfect for entertaining or easily converted into a third bedroom. * Easy One Level Living That Can Accommodate All Your House Sized Furniture! *Spacious primary bedroom with wall-to-wall closets, a walk-in storage space & ensuite bath * Second bedroom also has an ensuite bath & direct balcony access. TWO WALK_OUTS to a private balcony. Ideal home for downsizers seeking comfort and convenience, as well as growing families looking for extra room to enjoy. *Brand-new stainless steel appliances (fridge, stove, built-in dishwasher) * WORLD CLASS AMENITIES: Indoor & outdoor pools, Tennis & squash courts, Fully equipped gym, Billiards & media room, Golf simulator. PRIME LOCATION: Steps to TTC, shopping plazas, grocery stores, restaurants, banks, Seneca College & hospitals. Quick access to DVP/404, 401 & 407 for seamless commuting. ALL UTILITIES INCLUDED (hydro, gas, water, ) Includes Ensuite Locker & TANDEM PARKING to accommodate 2 vehicles. ALL INCLUSIVE MAINTENANCE FEES covers hydro, gas, water, Rogers cable, wifi & landline (id:60365)
520 Manning Avenue
Toronto, Ontario
Discover Your Family's Dream Home In The Heart Of Vibrant Downtown Toronto! This Beautifully Renovated, Approximately 2500 Square Foot Semi-Detached Residence Offers An Exceptional Blend Of Modern Comfort And Classic Victorian Era Charm. Step Inside And Be Greeted By A Bright, Open-Concept Living Space, Enhanced By Impressive 10-Foot Ceilings That Create An Airy And Spacious Atmosphere, Perfect For Entertaining And Family Gatherings. The West-Facing Kitchen And Dining Area Are Bathed In Natural Light, Creating A Warm And Inviting Atmosphere. A Convenient Powder Room And Spacious Entrance Closet Add To The Main Floor's Functionality. The Main And Second Levels Feature Elegant Oak Flooring, Adding A Touch Of Timeless Sophistication. This Home Boasts Three Generously Sized Bedrooms, Including A Master Suite With Ample Closet Space, And The Second Floor Also Includes The Very Convenient Addition Of A Laundry Closet. The Recently Finished 8-Foot Basement Is A True Highlight, Featuring Radiant In-Floor Heating, A Spa-Like Bathroom With A Luxurious Hot Tub And Shower, A Spacious Recreation Room Perfect For Family Activities, And A Separate Bedroom Ideal For Guests. Recent Upgrades, Including A New Furnace, Boiler, Electrical Panel And A Replaced City Water Main, Ensure Worry Free Living. Outside, The Bright, West-Facing Landscaped Backyard Is A Private Oasis On This 21+ Ft Lot, Shielded From Neighboring Windows, Providing An Ideal Space For Children To Play Safely And For Hosting Outdoor Gatherings. Enjoy The Convenience Of Two Dedicated Parking Spaces, A Rare Find In This Sought-After Downtown Location. Located Within Walking Distance Of Three Parks, Christie Subway Station, The University Of Toronto, Hospitals, Little Italy, Korea Town, The Annex, And Chinatown, This Home Offers Unparalleled Access To The City's Best Amenities. Don't Miss This Opportunity To Own A Piece Of Downtown Toronto Paradise. (id:60365)
22 Whiterose Lane
Whitchurch-Stouffville, Ontario
Beautiful detached home w/3 bedrooms & 3 bathrooms ~1933 square feet situated in the core of Whitchurch-Stouffville! Double garage w/double private driveway! Double front door w/closet at foyer! Direct access to the garage w/higher security! Carpet free w/hardwood floor & pot lights all through the main floor & 2nd floor! Nicely decorated living room w/the high end wall panel & electric fireplace! Master bedroom w/4 pc ensuite, double door, & walk-in closet overlooking backyard! All bathrooms are newly renovated! Professional Landscaped & Interlocked Front & Back Yard W/ Vegetable Garden & Shed. Close to Oscar Peterson Public School (JK-08), Stouffville District Secondary School (09-12), Whitchurch-Stouffville Leisure Centre, Longo's Stouffville, NOFRILLS Stouffville, Mon Sheong Stouffville Long-Term Care Centre, Walmart Supercentre, Canadian Tire, Staples, Tim Hortons, Banks, Library, Park, Mins To Stouffville GO Station, Hwy 404 & 407. You will not be disappointed!!! (id:60365)
185452 Grey Road 9 Road
Southgate, Ontario
You'll fall in love with this home the moment you pull up, starting with the cute covered porch and beautiful patio. With 4 bedrooms and 2 bathrooms it's perfect for you and your growing family. The large, open concept kitchen/dining room with a fantastic island, stainless steel appliances and a walk out to the back yard, can accommodate big dinners. The main floor also contains the primary and second bedrooms, as well as a cozy living room, office, 2 piece washroom and massive laundry room, with another walk out to the back yard. Two more good sized bedrooms are on the second floor, with a 4 piece bathroom. The basement is partially finished with a workshop and pantry. With above grade windows, there's tons of potential to expand the living space in the basement with a rec room, a fifth bedroom, and another 4 piece bathroom just waiting to be finished. The back yard has plenty of room to roam and play, along with a garden shed. With a park near by and on the school bus route, your kids will absolutely love it here. (id:60365)
113 - 25 Isherwood Avenue
Cambridge, Ontario
**FREE High Speed Internet Included! ** Available February 1, 2026, this newer 3-bedroom, 2-bathroom townhome offers a bright, open-concept layout with clean, modern finishes throughout. The spacious great room flows seamlessly into the contemporary kitchen, with an island and breakfast far, creating an inviting space for everyday living and entertaining.The large primary bedroom features a walk-in closet and a private ensuite, while two additional well-sized bedrooms share a full bathroom. Enjoy the convenience of in-unit laundry and unwind outdoors on your private patio-perfect for relaxing at the end of the day. An unbeatable location-just minutes from the highway, hospital, and major shopping, with parks, shops, scenic ravine trails, and more right at your doorstep. Bonus: FREE High Speed Internet Included! Comes with 1 parking spot. (id:60365)
4 Bilanski Farm Road
Brantford, Ontario
Newer Two-Storey 4 Bedroom Detached home with stone skirting. Featuring 4 bedrooms and 2.5 bathrooms, this residence offers approximately 2000-2500 sqft of refined living space. Recently updated, the home boasts beautiful hardwood floors, a double car garage, and a rear deck with sliding walk-out doors. The foyer welcomes you with an elegant oak staircase leading to a spacious central living area. The main level offers 9ft ceilings and a fully upgraded kitchen with quartz countertops, stainless steel LG appliances, and oversized windows for abundant natural light. The lower level, with a separate side entrance, provides income potential or an ideal in-law suite with bathroom rough-in and egress windows. Upstairs features 4 spacious bedrooms and 2 bathrooms, including a luxurious 5-piece ensuite in the primary bedroom. The expansive primary retreat includes a walk-in closet, large windows, dual vanities, an updated shower, and a relaxing soaker tub. (id:60365)
9 Aberfoyle Mill Crescent
Puslinch, Ontario
Welcome to your dream home! This beautifully maintained home offers an open-concept design with a modern luxury feel that will impress the moment you step inside. Freshly painted (2025) with a newly refinished basement (2025), this home is truly move-in ready. The modern gourmet kitchen is a chefs delight., featuring high-end built-in appliances, quartz countertops and backsplash, and a leathered natural granite island. Bright, oversized windows fill the home with natural light, creating a warm and inviting atmosphere. Enjoy a smart, functional layout with generous living spaces, closet organizers in every closet a large deck with hot tub, and a private backyard oasis with an automatic lawn sprinkler system perfect for entertaining or year-round outdoor activities. Located in a safe, family-friendly neighborhood, this home combines the best of rural charm and urban convenience. This executive bungalow is nestled within a prestigious private neighborhood of luxury homes, offering both elegance and exclusivity. Residents enjoy a serene setting with exclusive access to plenty of pristine land, very well kept walking trails and picturesque forest, creating the perfect balance of refined living and natural beauty. Just minutes from Hwy 401, GO Transit, schools, trails, community centers, sports facilities, and shopping plazas....Maintenance fees include water, road upkeep, common area landscaping, septic, and wells giving you peace of mind and easy living ...Designed with comfort and style in mind, this home provides an upscale lifestyle in a truly one-of-a-kind community. (id:60365)
703 - 70 Annie Craig Drive
Toronto, Ontario
Luxury 1 Bedroom + Den Condo With 2 Full Washrooms & View Of The Lake! Sought After Layout-Spacious Den With Sliding Door-Can Be Used As 2nd Bedroom. Situated In A Waterfront Community In Mimico Area! Huge Exterior Balcony- 160sqft Of Added Space! Smooth CeilingsThroughout & Open Concept Living Area With A Mounted TV & Fireplace! Kitchen Features Quartz Countertop, Undermount Sink & Stainless Steel Appliances. Sun-Filled Unit With Two Walkouts & Ensuite Laundry. Excellent Amenities- Concierge, Party Room, Guest Suites, Roof-Top Courtyard &BBQ Area, Gym, Sauna, Outdoor Pool, Pet Wash & More! Convenient Location- Situated By The Lake,Close To Downtown, Mimico GO, TTC, Shops, Restaurants & Easy Access To Highways. Includes One Parking & One Locker. (id:60365)

