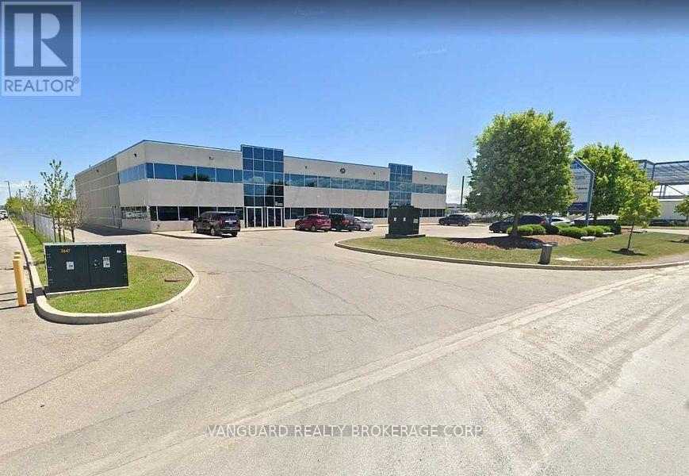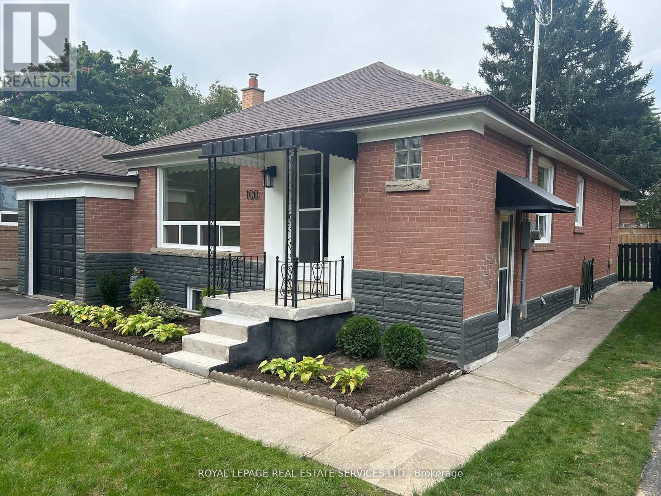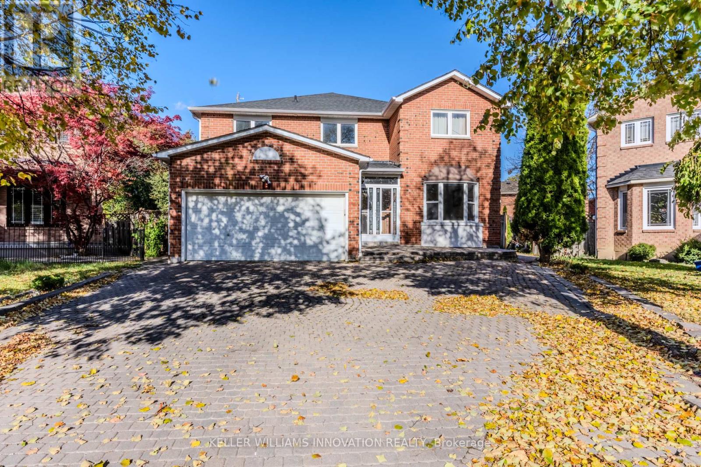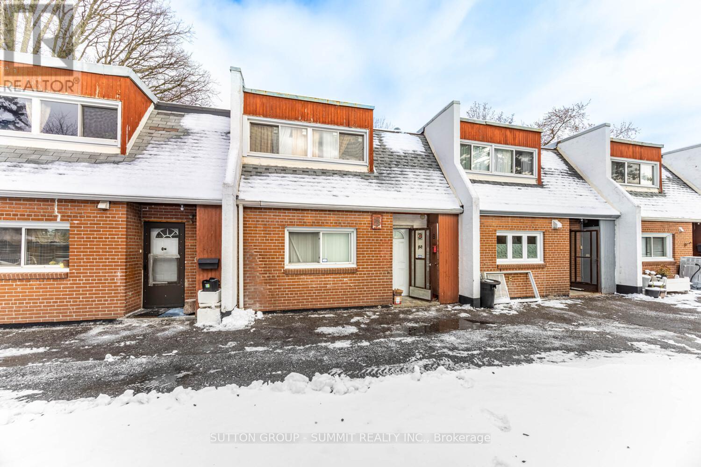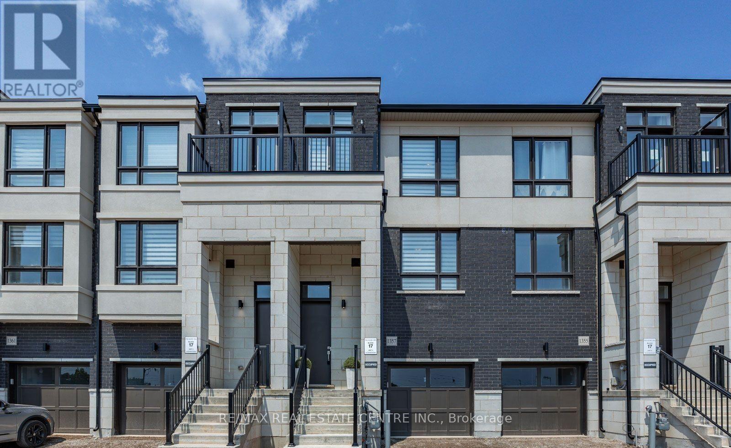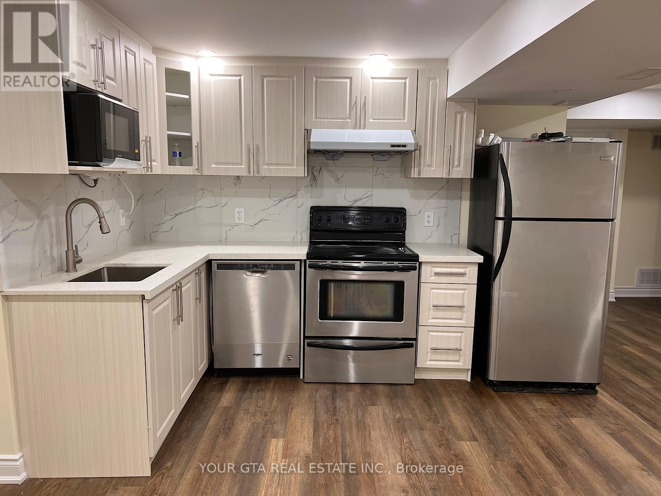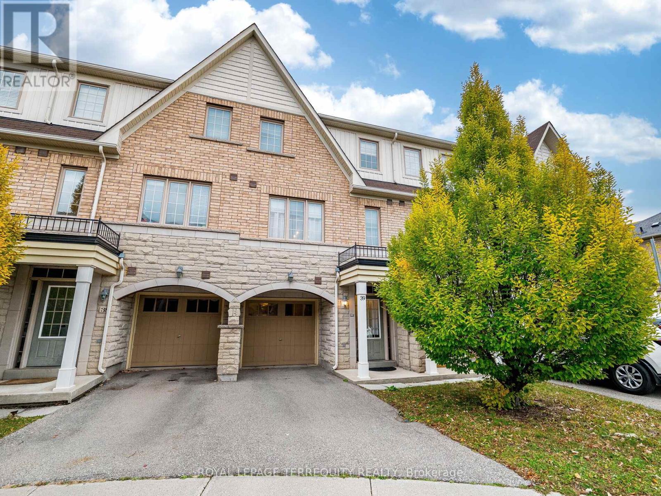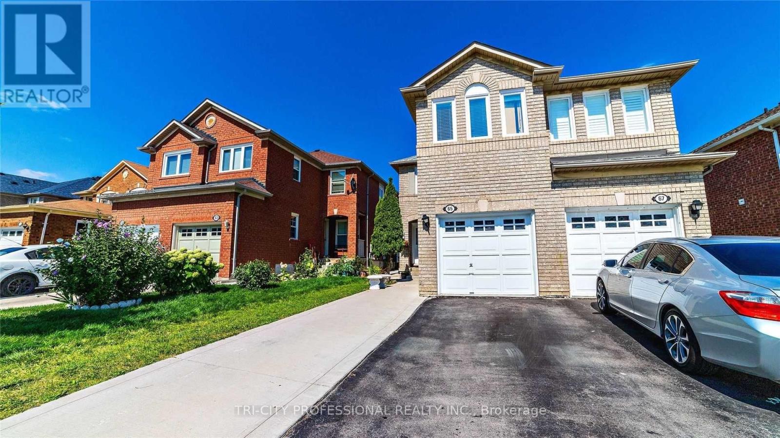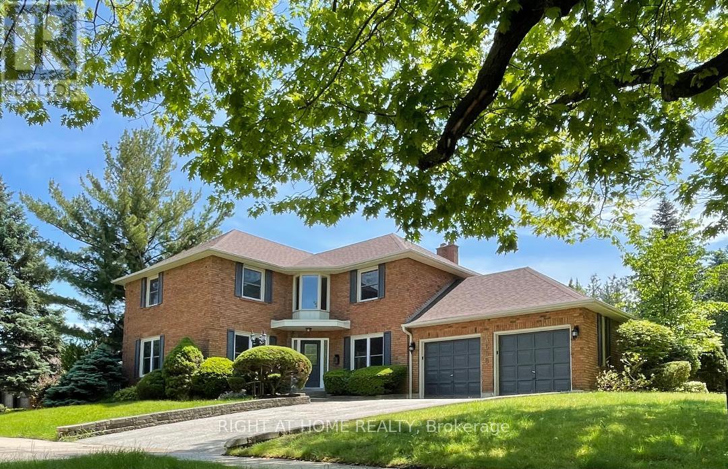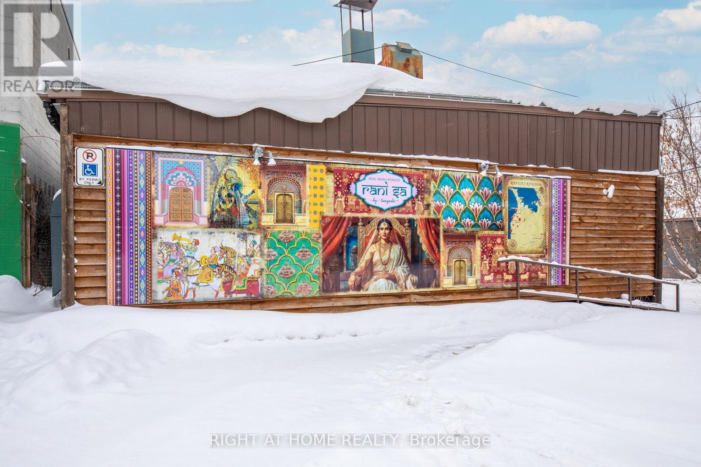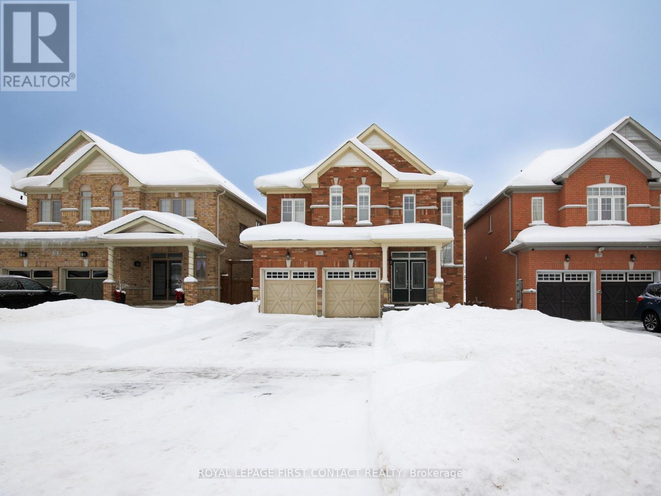4a - 101 Simona Drive
Caledon, Ontario
Beautiful, clean, and renovated office space available for lease. Space consists of two large private offices, one large common area, kitchenette and large washroom. Additional 1,700 Sq Ft is also available right beside subject space. Gross rental rate includes Net Rent, TMI, and all utilities. Very bright space with ample windows. Landlord onsite. (id:60365)
100 Ballacaine Drive
Toronto, Ontario
Welcome to this impeccably maintained bungalow nestled in the prestigious Sunnylea neighborhood. Offering 3 spacious bedrooms, this home sits on a serene, family-friendly street in one of the area's top school districts. The property boasts a generous, fully fenced, sunlit backyard, perfect for both entertaining and quiet retreat. Steps away from Parklawn Community School, complete with tennis courts and ice rink. A short stroll will take you to Bishop Allen Academy and Etobicoke School of the Arts, while the nearby TTC and the vibrant shops and restaurants of The Kingsway and The Queensway offer effortless convenience. This is an exceptional opportunity to live in one of Etobicoke's most desirable locations. (id:60365)
8 Dingwall Court
Brampton, Ontario
Welcome to this spacious and beautifully maintained 4-bedroom, 2.5-bath detached home, perfectly designed for comfortable family living. Step inside to a bright and inviting foyer featuring generous living and dining areas, ideal for entertaining or relaxing with loved ones. The kitchen offers ample cabinetry and counter space, seamlessly flowing into a cozy breakfast nook and family room. A versatile den provides the perfect space for a home office, playroom, or quiet retreat. Convenience is at its finest with laundry located on the main floor, making daily routines effortless. Upstairs, you'll find four spacious and oversized bedrooms, including a primary suite with a private ensuite bathroom and plenty of closet space. Enjoy the benefits of a large, fully detached lot-ideal for outdoor gatherings, gardening, or simply enjoying your own backyard. Located in a family-friendly neighborhood, close to schools, parks, shopping, and transit, this home blends comfort, functionality, and style for modern living. (id:60365)
58 - 2901 Jane Street
Toronto, Ontario
Well Maintained 3 Bedroom With Large Back Patio, Steps to 2 shopping malls, Well Maintained Complex With Low Maintenance Fee, Walking Distance To Bus Service And Schools. Close access to LRT, TTC and 10 mins from Finch West Train Station. New Washer, Dryer and Stove 2022. Show And Sell. (id:60365)
1357 Shevchenko Boulevard
Oakville, Ontario
Welcome to this stunning three-storey furnished townhome by Treasure Hill, showcasing a modern open-concept design and exceptional functionality throughout. This beautiful residence offers three spacious bedrooms, upgraded washrooms, and convenient laundry. A single-car garage along with additional driveway parking ensures ample space for vehicles, while the thoughtful layout and contemporary finishes create a warm, inviting atmosphere ideal for families or professionals. Nestled in a highly coveted Oakville neighborhood, this home places you just minutes from Oakville Trafalgar Memorial Hospital, Highways 403 and 407, major shopping destinations, restaurants, and a wide selection of top-rated schools-including Palermo, White Oaks, St. Gregory the Great, St. Ignatius, and King's Christian Collegiate. Experience unparalleled comfort, accessibility, and a vibrant community setting in one of Oakville's most desirable locations. Tenant will pay 70% of all the utility bill directly to the landlords. Will require 24 hrs notice for all showings. This unit can be available unfurnished for $3,200.00 Plus Utilities (id:60365)
Bsmt - 2164 Eighth Line
Oakville, Ontario
Oakville's prestigious area basement for lease: Beautifully Upgraded 2-Bedrooms, 1-Bathroom Home, This charming home features a spacious layout with modern upgrades throughout. Ideal for families, professionals and many more, this property is conveniently located within close proximity to everything you need: Schools - , Highway Access: Shopping, Restaurants and many more. One parking included in the lease. All utilities extra - hydro; Gas and water 30%Don't miss out on this opportunity to live in a well-maintained, upgraded home in a prime location. Schedule a viewing today! (id:60365)
39 - 2171 Fiddlers Way
Oakville, Ontario
Follow your dream home to this beautifully upgraded three-storey townhome, perfectly tucked away in Oakville's sought-after Westmount community. Backing onto peaceful green space, this residence combines modern comfort with a serene natural backdrop - a wonderful place to come home to. Nestled in a welcoming, family-oriented neighbourhood, this home offers easy walkability to top-rated schools, shops, parks, and the Oakville Hospital - everything you need just steps from your door. Inside, you'll discover 3 spacious bedrooms and 2.5 bathrooms within a thoughtfully designed living space. From the rich hardwood floors to the large windows that bring warmth and elegance throughout. The heart of the home is the eat in kitchen full of natural light- featuring a centre island, glass tile backsplash, and stainless steel appliances. Downstairs, the lower-level family room opens directly to a private deck and backyard, making it the ultimate space for entertaining or relaxing. Enjoy evenings outdoors, simply unwind with the peaceful green view behind you. If you're ready for a lifestyle upgrade, this home is a true gem - move-in ready, full of character, and designed for comfortable, connected living. Don't miss your chance to experience this special property. Enjoy your tour! (id:60365)
65 Mount Ranier Crescent
Brampton, Ontario
Location, Location, Location,! Ready to move in, This 4 bedroom semi-detached home in centrally located, close to all amenities, highways, shopping, parks and much more! Perfect for a growing family! Tenants need to pay 70% of all utilities in addition to monthly rent. Shared private laundry in the basement. (id:60365)
916 - 135 Hillcrest Avenue
Mississauga, Ontario
Live In The Heart Of Mississauga / Cooksville Area - A Perfect & Cozy Place To Call Home! The Condo Is Bright, Spacious And Welcoming - Sporting An Open Concept Living / Dining With Natural Light & Positivity. The Eat-In Kitchen With Stainless Steel Appliances Is A Cozy Corner & The Sun Filled Solarium Is Your Place Of Zen. The 1 Bedroom + Solarium Home Offers In Suite Laundry And Ample Closet Space. The Building Has A The 24-Hour Concierge, Gym And Visitor Parking. Easily Accessible To Transportation, Health, Entertainment, Shopping & Business Pockets In Mississauga; The Location Offers Pure Convenience To Its Residents. Home Suitable Only For A Couple As Per Condo Management. (id:60365)
3668 Belvedere Crescent
Mississauga, Ontario
Fantastic Opportunity To Own In One Of Mississauga's Most Prestigious Neighbourhoods, beautiful Sawmill Valley. Desirable Quiet Court Location With Miles Of Walking Trails. Close to HWY 403/407/QEW, Erin Mills Town Centre, Credit Valley Hospital, South Common Centre, UTM, GO station, Parks and Schools. Recently renovated executive home with large 4 bedroom (2nd and 3rd bedroom with Walk-in Closet), 3 new washrooms, huge family and living room & formal dining room, custom new kitchen with all brand new SS appliances. Walk out to a sun-filled, beautiful garden with a huge deck and a ground-floor laundry room with a side door leading to the backyard. The untouched basement awaits your imagination. A large-sized two-car garage and 4-car parking driveaway. CVC and the 3-zoned sprinkle system. SIMPLY MOVE-IN READY. (id:60365)
345 King Street
Midland, Ontario
A rare opportunity to own a prime freestanding commercial building in the heart of Midland. This fully tenanted 2,100 sq. ft. property offers ample on-site parking and exceptional exposure in a high-traffic area, ensuring steady customer flow. With a secure five-year lease in place, it's an ideal, turn-key investment for those seeking a high-potential commercial asset. (id:60365)
30 Forsyth Crescent
Springwater, Ontario
Enjoy a lifestyle of space, comfort, and everyday convenience in this Fernbrook-built 2-storey home offering approximately 2,620 sq.ft. above grade, ideally located in North Barrie. Designed for modern family living, the main floor features generous principal rooms, hardwood flooring, California shutters, and an open-concept kitchen with quartz countertops, centre island, and stainless steel appliances - ideal for both busy mornings and casual entertaining.Step outside to a large cedar deck overlooking a fully fenced backyard that backs onto open farm fields, providing a peaceful setting and added privacy rarely found this close to city amenities.Upstairs offers four spacious bedrooms, including a primary suite with a 5-piece ensuite, along with additional well-appointed bathrooms and a flexible bonus area suited for a home office or study space. The unspoiled walk-out basement provides excellent future potential.Located in a family-friendly North Barrie neighbourhood, close to public and Catholic elementary schools, parks, and community centres, with easy access to the Barrie Golden Mile for shopping, dining, and daily essentials. Complete with central air, central vacuum, an attached double garage, and a double-wide driveway, this home delivers the balance of space, setting, and convenience families are looking for. (id:60365)

