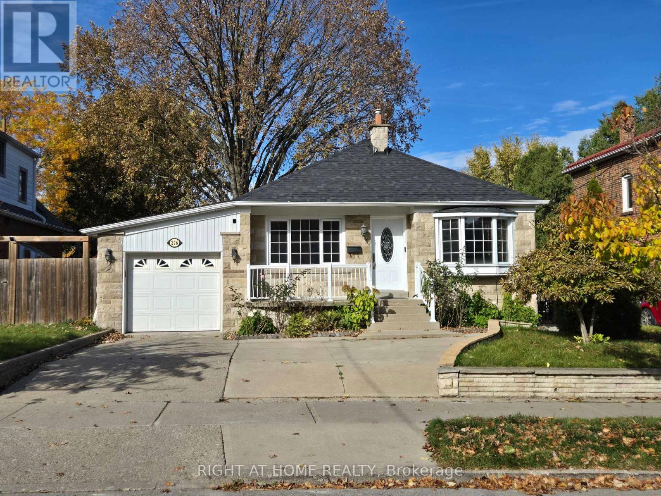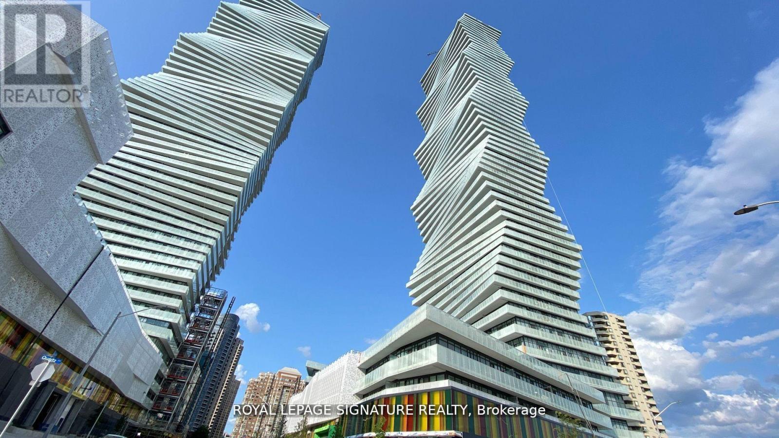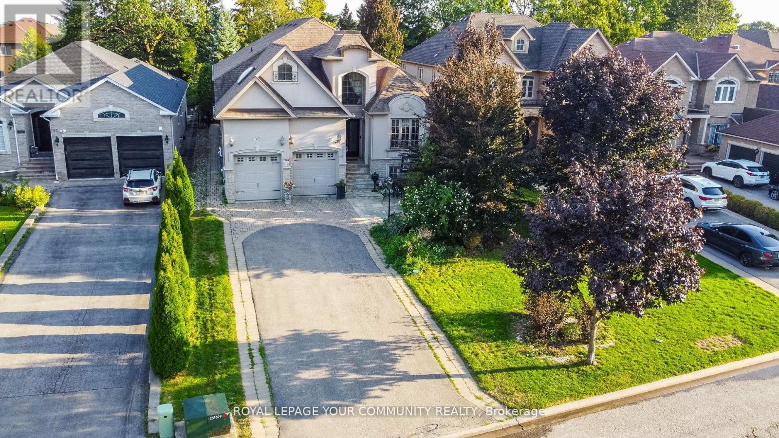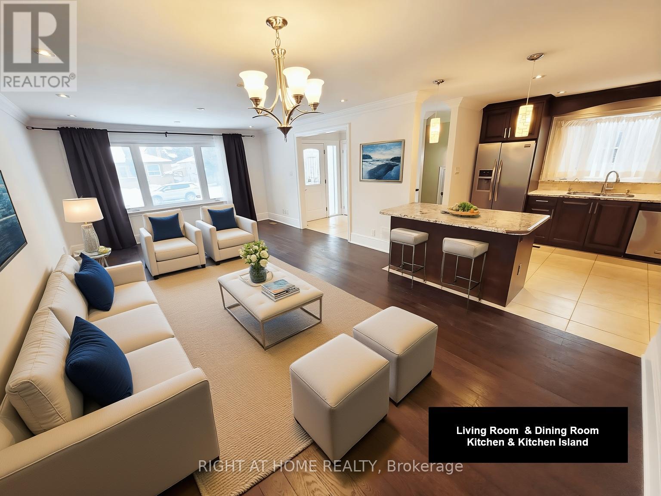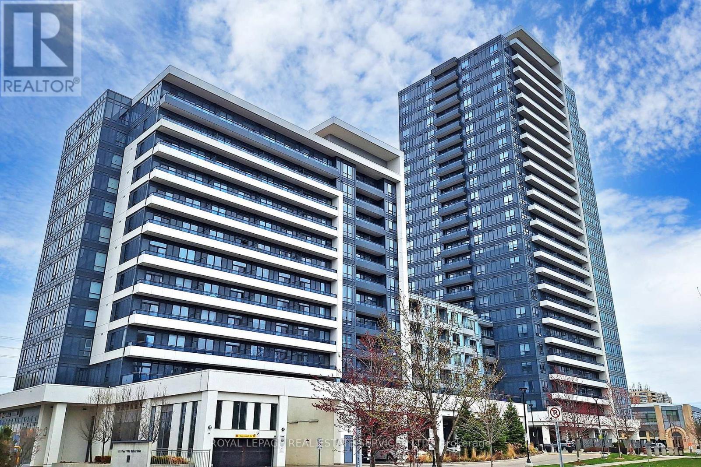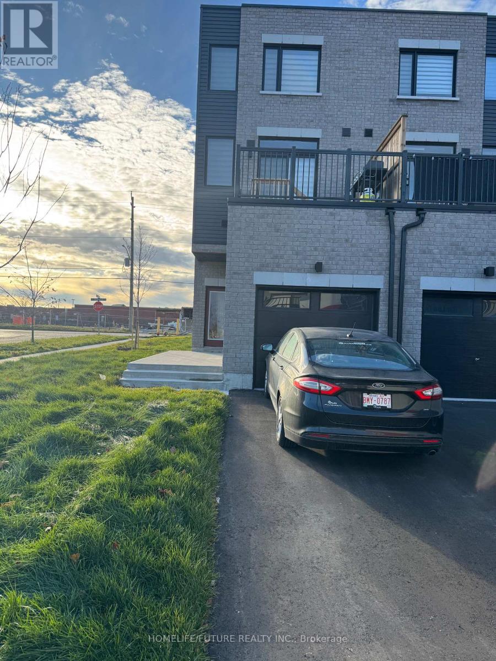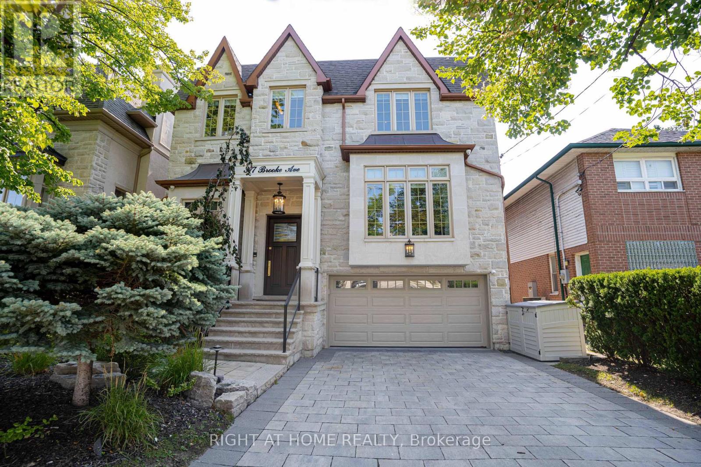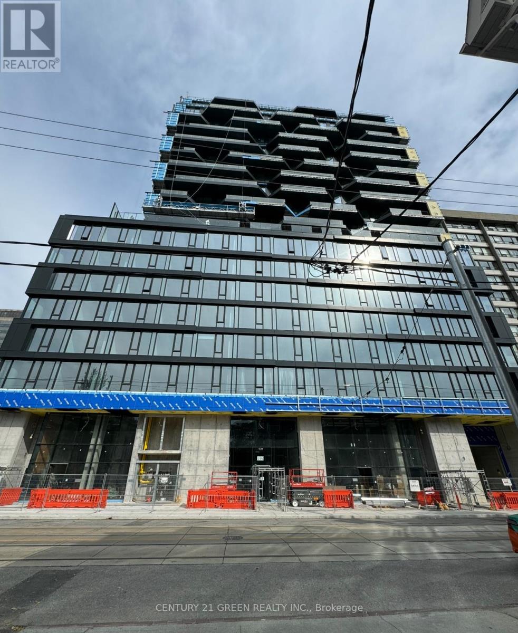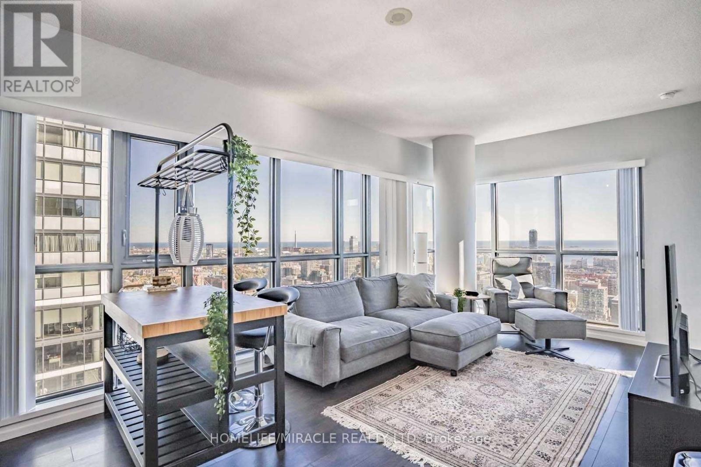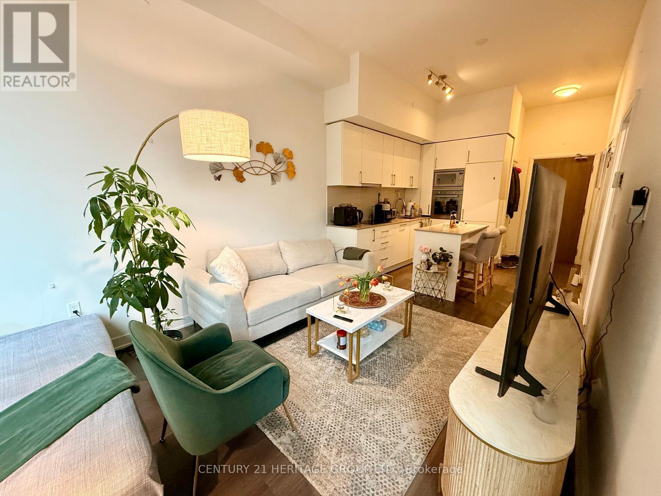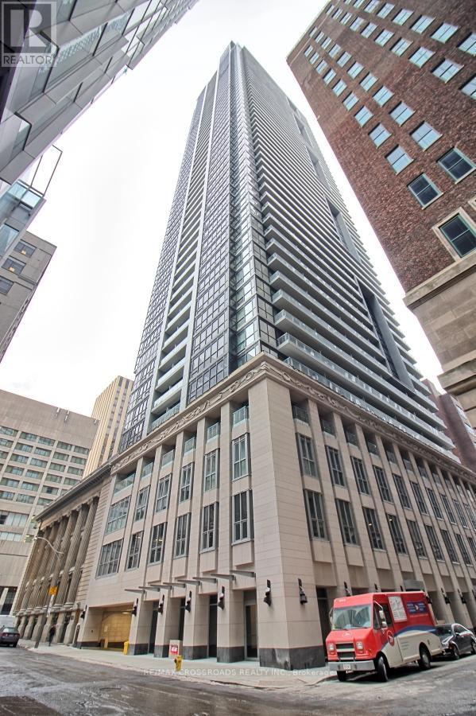206 King Street N
Toronto, Ontario
Beautiful and bright 2-Bedroom Upper-Level Bungalow, ideal for a couple or young family. This home features large windows with Abundant natural light and is located in a wonderful, family friendly neighborhood close to everything. Convenient access to UP Express, Go Transit,Hwy400, airport, amenities, and the Humber River Trail. Freshly painted throughout with hardwood flooring, a functional and spacious kitchen, and stainless steel appliances. Includes a 5-piece bathroom, ensuite laundry, and an attached Garage. Enjoy a large backyard, perfect for outdoor living, or relax on the front porch. Very well maintained. Main Floor Only (basement not included), Utilities (hydro, gas, water) spilt 50/50 with basement Tenant.$200.00 Key Deposit (id:60365)
3508 - 3883 Quartz Road
Mississauga, Ontario
Brand New Unit in Luxurious Sought after M City 2 Condos!1 Bedroom + Med. Beautiful Modern Unit. Vinyl Floors Throughout. Quartz Counters. Stainless Steel Appliances, Outdoor Salt Water Swimming Pool, Beautiful Views, Outdoor BBQs And Lounge. Minutes to Square One Mall, Restaurants and Hwy 401/403 & Transit. 24-Hr Concierge And Future LRT, Close To Public Transit, School, Library, Cinema, YMCA, Civic Centre and much more. (id:60365)
95 Naughton Drive
Richmond Hill, Ontario
PRICED TO SELL!!!!Rare Opportunity - Prestigious Custom-Built Home on a Massive 50 Ft x 209 Ft Lot!Nestled on a quiet cul-de-sac and surrounded by multi-million-dollar custom homes, this one-of-a-kind residence combines distinguished charm, elegance, and breathtaking curb appeal.Mature trees frame the property, creating a private and prestigious setting that is truly exceptional. A grand custom entry door opens to an awe-inspiring foyer with soaring ceilings that set the tone for the luxurious living spaces beyond. The main floor boasts 10-foot ceilings with waffled detailing, accented bulkheads, and plaster crown moldings. The newly renovated chef's kitchen is complete with built-in JennAir stainless steel appliances, dual sinks, a custom backsplash, a tailored grand island, and built-in wine storage with a wine fridge. The spacious main-floor primary suite features a spa-inspired five-piece ensuite with heated floors. Modern upgrades include a newer AC and furnace (2023) and a Tesla EV charger in the garage, while the third floor offers a loft space ideal for additional storage. The lower level provides an oversized, open-concept three-bedroom apartment with large windows, nine-foot ceilings, and a separate laundry, expanding the living space to nearly 6,000 square feet. Hydronic heated floors are installed (as-is, unused in recent years), adding another touch of comfort and quality. The backyard is a true oasis with a saltwater pool and hot tub, fully landscaped grounds, and a sprinkler system (as-is). Private seating areas create the perfect atmosphere for entertaining family and friends, complemented by the convenience of a three-piece outdoor bath.Enjoy what this gorgeous home has to offer your family and friends ! (id:60365)
339 Boisdale Avenue
Richmond Hill, Ontario
Welcome to 339 Boisdale Ave. Bright, Updated Bungalow in Prime Richmond Hill. Bright and Spacious 2+2 Bedroom Bungalow with 3 Updated 3-Piece Bathrooms. The Main Floor Features a Stunning Open-Concept Layout Connecting the Kitchen, Living, and Dining Areas. It Features Hardwood Floors and a Large Bay Window That Fills the Living Room Space with Natural Light. It Also Offers the Rare Luxury of Two Main-Floor Bedrooms, Each Complete with its Own Private 3-Piece Ensuite. The Finished Basement, Accessible Via a Separate Side Entrance, Offers Incredible Potential With a Large Recreation Room, An Additional 2 Bedrooms, and a 3-Piece Bathroom. The Updated Kitchen on the Main Floor is Spacious and Functional. Pot Lights in Upper and Lower Levels. Lots of Storage Rooms. This Bungalow is Located in the Highly Sought-After Bayview Secondary School District, Moments From Shops, Schools, Go Transit, and all Major Highways (7, 407, & 404). This property is a perfect opportunity for families. Nicely Upgraded Bungalow In A Great Area. Stone Faced Entrance With Slate Slabs. Three Entrances To Home. Open Concept With A Great Layout. Full-Sized Lot. Great Schools. Completely Fenced Yard, Landscaped, Updated Kitchen With Bay Window. Lots Of Storage Space, Cold Cellar, Updated Windows. Large Private Driveway Fits 4 Cars + 1 Garage. Front Porch Outdoor Wheelchair Lift. Just steps to Top-Ranked Bayview Secondary School (IB Program), St. Joseph Catholic School, and Near the GO Station, Parks, Shopping, Richmond Hill Wave Pool, Close To Yonge Corridor Amenities and Public Transits. Major Shopping Options Including Walmart, H-Mart, Food Basics, Costco, and FreshCo Supermarket, All Banks, Mackenzie Health Hospital, Bayview Hill Community Centre & Pool, Richmond Hill David Dunlap Observatory, Richmond Hill Centre for the Performing Arts. Tenant Will Pay All Utilities, and is Responsible for Snow Removal and Lawn Care. (id:60365)
528 - 7900 Bathurst Street
Vaughan, Ontario
Discover this bright, modern 1-bedroom condo in one of Thornhills most desirable communities-complete with rare, highly sought-after underground parking spot equipped with a personal EV charging station plus a storage locker. Perfect for professionals or anyone seeking a modern condo with premium extras that add exceptional convenience and value that are nearly impossible to find in a 1-bedroom suite. The thoughtfully designed suite features an open-concept layout that blends style, comfort, and functionality, creating an inviting space perfect for everyday living and beautiful sunrises from the oversized balcony. Located just steps from Promenade Mall, Walmart, restaurants, cafés, and essential amenities, this condo offers the ideal balance of comfort and accessibility. Commuting is a breeze with quick access to Hwy 407, Hwy 7, and public transit. Building Amenities Include Golf Simulator, Exercise Room, Sauna, Visitors' Parking And Guest Suites. (id:60365)
233 Monarch Avenue
Ajax, Ontario
Rare Offered WORK & LIVE (Commercial + Residential) Brand-New Freehold Townhome In Sunny South Ajax. This 2 + 1 Bed 1.5 Washroom, 1.5. *Two Minutes Drive To 401 And Ajax Go. Bus Stop At The Corner. Fully Loaded With Brand New S/S Appliances. Walk To Shops, Restaurants, Appealing To Young Professionals, Entrepreneurs And Families Alike Who Are Looking For The Convenience Of Work & Live At The Same Place. (id:60365)
377 Brooke Avenue
Toronto, Ontario
This Lavish Home in the heart of Ledbury Park is Exquisitely renovated throughout with Newer Custom Tailored Restoration Hardware design elements, newer garage-door, fixtures, flooring, staircases, railings, lighting, premium window coverings, mirrors, brass hardware, accents and so much more. No detail left-out, feel luxury, comfort and safety along with your custom extended steps aiding larger feet and children, all while holding your new bespoke railings/encompassed by Elite paint/wallpaper, cabinet work, Marble counters and fireplaces.Oak floor on Main and 2nd, Ensuite Bathroom and Climate control in every Bedroom. State-of-the-art home gym, with faux grass flooring and mirrored walls. Feel Safe knowing you have top of the line custom-fit Outdoor/indoor security camera system. Control4 Home Automation to control nearly every element of the house; including window coverings, music and lighting-saving time and energy.Surround Sound entertainment throughout, including backyard. Oasis Backyard with built-in Custom Renovated Pool. 11'ft ceiling Walk-out Basement! (id:60365)
411 - 195 Mccaul Street
Toronto, Ontario
Welcome to your new home at The Bread Company, located at 195 McCaul St! Stunning never lived in, 1+ 1 bedroom Bread Condo for $2,100.00 + utilities . $30,000 spent on upgrades. Amenities include Gym , Coworking Space , Party Room and Board Room. Located steps to University of Toronto, Queen's Park , Queen's Park Subway Station, Toronto's major Hospitals (Mount Sinai, Sick Kids, Toronto General, Toronto Western, Women's College Hospital and Princess Margaret). Ideal building for Professionals, Students, Doctors etc. Visitors parking available. (id:60365)
3505 - 159 Dundas Street E
Toronto, Ontario
Spacious 2 Br/2 Bath Condo W/Spectacular Views Of The Lake & Downtown @ Pace Condos. Corner S/E Unit 790 Sqft W/Split Bedroom Layout, Floor-To-Ceil Windows & Spacious Balcony. Building Amen: Outdoor Swimming Pool, Gym, Bike Rm, Yoga Studio, Party Room, BBQ Terrace. Short Walk To Eaton Centre, Uoft, and Hospitals. Groceries, Restaurants Steps Away. TTC @Door Step. The Unit Comes Partially Furnished with Couches, Kitchen Island, tables and One Parking Spot. (id:60365)
826 - 576 Front Street W
Toronto, Ontario
Location! Location! steps from TTC , FARM BOY grocery store, library etc. This unit is a Beautiful, bright and spacious one-bedroom suite in the highly sought-after Minto Westside condos. It offers over 500 plus square feet of well-designed living space. The unit features a generous primary bedroom complete with a closet outfitted with built-in shelving. It also comes with a relatively deep set Laundry room giving you much-needed extra storage space. As if that was not enough it comes with soaring high 10 ft ceilings on this floor. The unit also comes with a locker for exclusive use. Enjoy stylish Laminate flooring, modern and classy finishes throughout, built-in appliances, window treatments and upgraded kitchen finishes. (id:60365)
812 - 70 Temperance Street
Toronto, Ontario
Welcome to INDX Condominiums in the centre of Toronto's Financial District. This bright 1-bedroom suite features 9-ft ceilings, floor-to-ceiling windows, and a modern open-concept kitchen with stainless steel appliances-perfect for stylish downtown living. Enjoy premium amenities including a fully equipped fitness centre, lounge, and 24-hour concierge. Steps to the PATH, TTC subway, major bank headquarters, City Hall, Eaton Centre, and top dining. The ideal home for professionals seeking convenience, comfort, and the ultimate urban lifestyle. (id:60365)
2449 Rooney Road E
Edwardsburgh/cardinal, Ontario
This Partially Cleared Level Lot Is The Perfect Canvas For Your Dream Home! Just Minutes From The Highway, Take A Scenic Drive Down a Country Road And Envision The Possibilities. With Nearly 5 Acres, A Completed Survey, Drawings, And An Existing Well, Much Of The Groundwork Is Already Done For You. Enjoy A Private And Peaceful Lifestyle While Living Close To The Beauty Of The St. Lawrence River, The International Bridge, And The Charming Community Of Johnstown. Don't Miss This Incredible Opportunity To Make It Yours. (id:60365)

