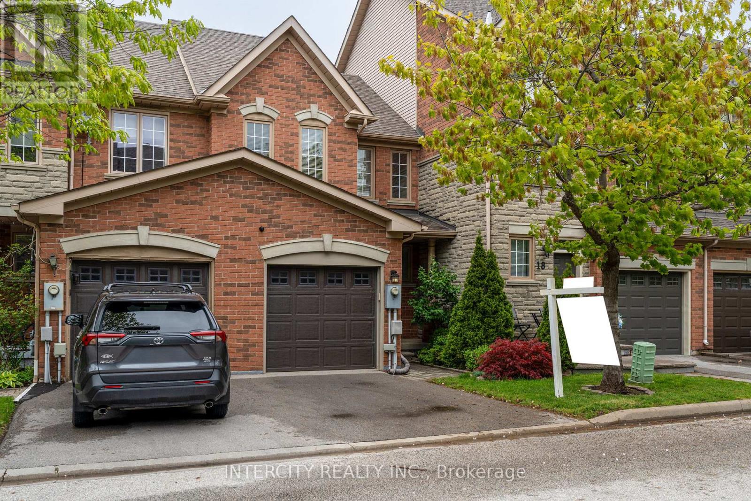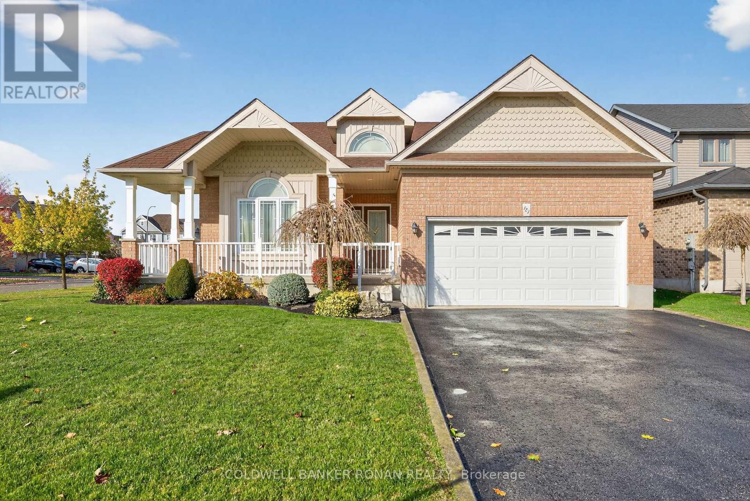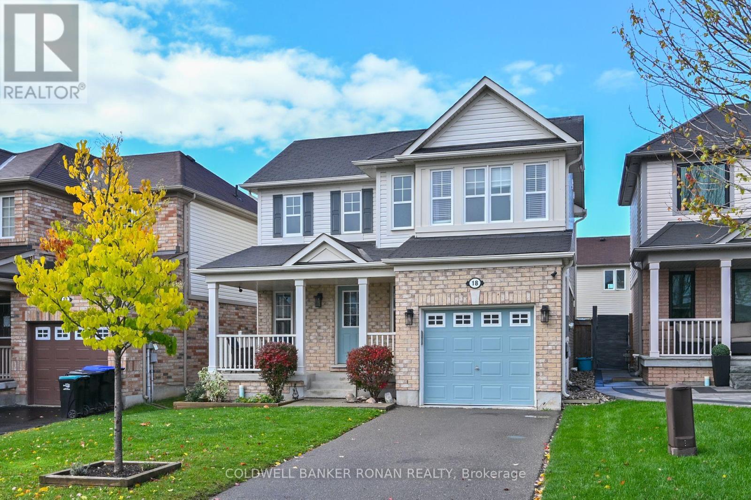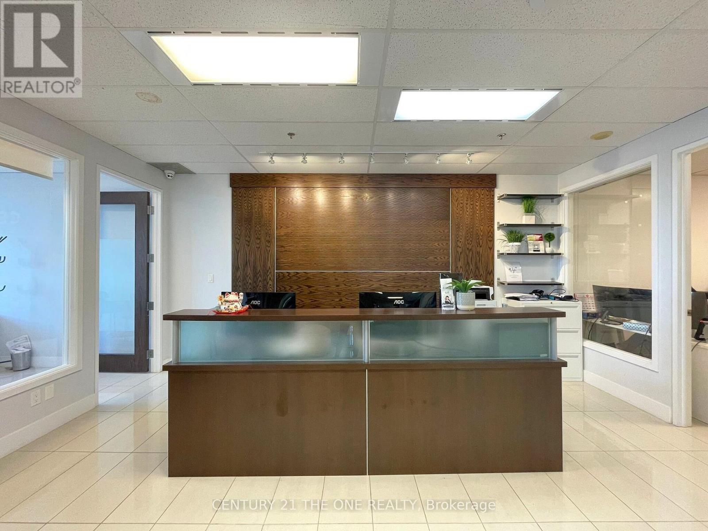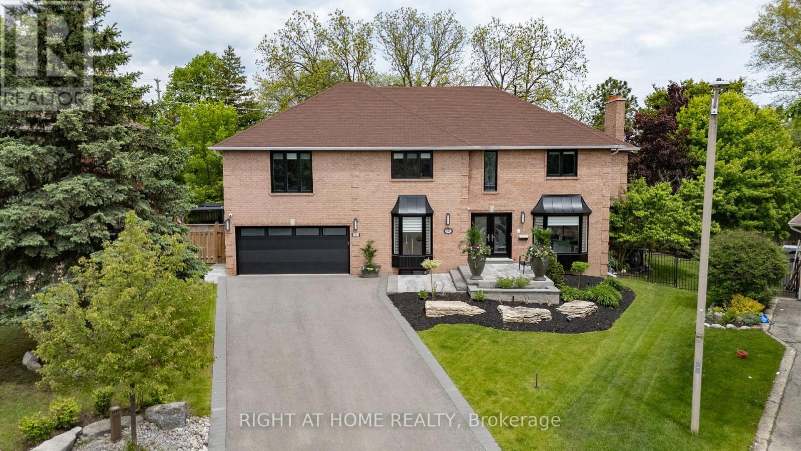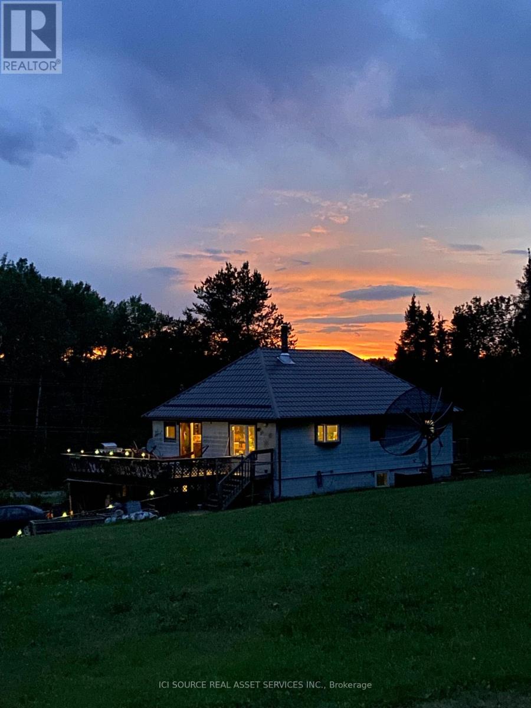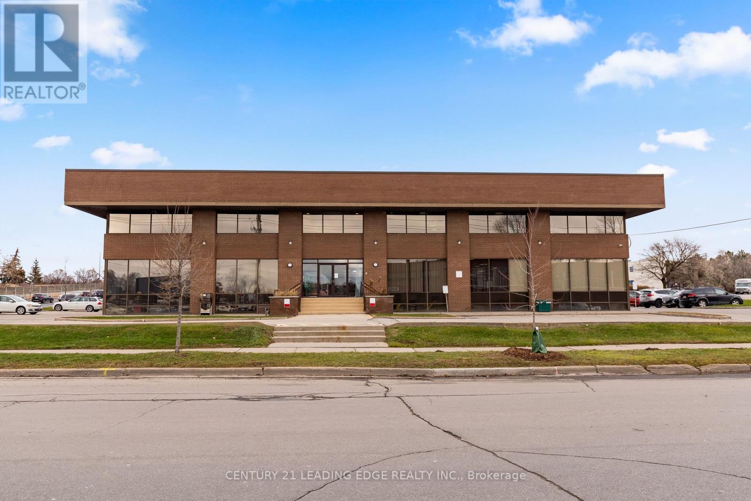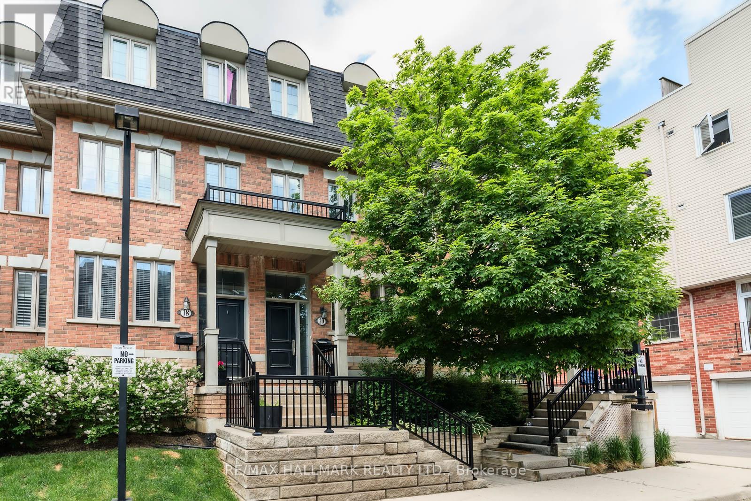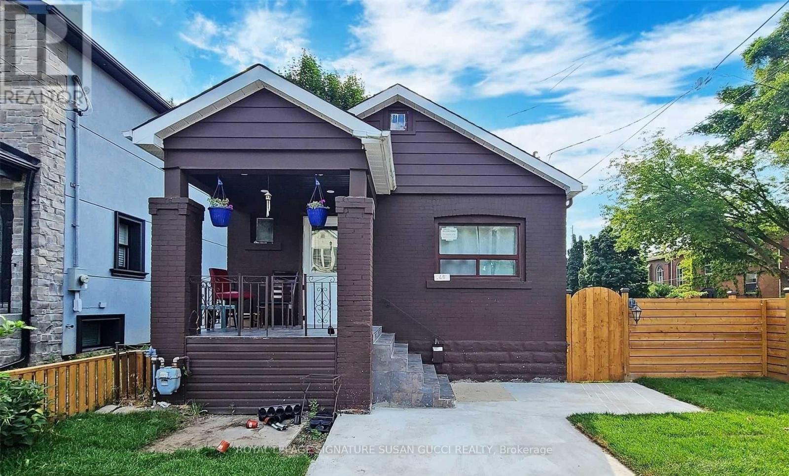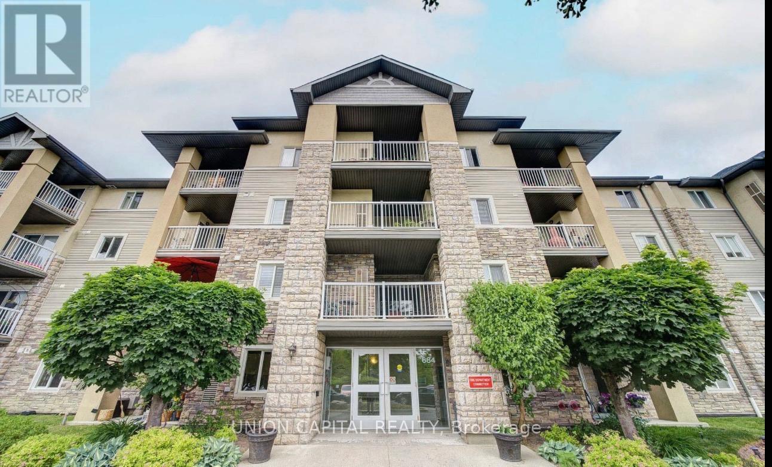17 - 15 Pottery Place
Vaughan, Ontario
Welcome to Eden Oak Townhomes ! This beautifully maintained townhouse offers updates and stylish decor throughout. Enjoy elegant stained parquet floors on the main level and upper hallway, along with a matching stained staircase. The upgraded kitchen features modern cabinetry and a mirrored backsplash, providing both function and flair. The home offers ample storage and fully landscaped front and back yards, perfect for relaxing or entertaining. The partially finished basement includes a bedroom with closet, laundry area, generous storage space, and a rough-in for a 3-piece bath-ready for your personal touch. Conveniently located close to parks, school , and shopping, with easy access to Highway 400 and 407. This home truly shows to perfection ! (id:60365)
121 Gray Avenue
New Tecumseth, Ontario
Welcome to 121 Gray Avenue - a charming 2-bedroom brick bungalow in the heart of Alliston! Offering 1,495 sq. ft. of finished living space on the main level, this beautifully maintained home combines modern comfort with timeless appeal. Step inside to a bright, open-concept layout featuring a spacious living area filled with natural light. The eat-in kitchen offers plenty of cabinetry and overlooks the private, fully fenced backyard - ideal for entertaining, gardening, or simply relaxing outdoors. The home's thoughtful design and single-level living make it perfect for downsizers, first-time buyers, or investors alike. The full basement provides endless potential for future finishing - whether you envision a family recreation room, home office, or guest suite. Enjoy a quiet, family-friendly location just minutes from schools, parks, shopping, and all of Alliston's amenities. With a private driveway and inviting curb appeal, 121 Gray Avenue delivers both comfort and convenience in one beautiful package. (id:60365)
18 Ferris Lane
New Tecumseth, Ontario
Welcome to this meticulously cared-for 3-bedroom, 3-bathroom, fully finished home, ideally located on a quiet, family-friendly street. This bright and functional layout features hardwood flooring, a spacious primary suite with walk-in closet and 4-piece ensuite, and the convenience of second-floor laundry. The main floor offers a separate formal dining room, an open-concept living area, and inside access from the garage for everyday ease. The finished basement provides versatile space for a family room, home office, or gym, along with ample storage and a cold cellar with built-in shelving-perfect for organizing seasonal items or extra pantry storage. Enjoy outdoor living in the fully fenced backyard, complete with a large entertainer's deck, garden shed, and a covered front porch ideal for relaxing or greeting guests. Additional features of this Mattamy "Borden" Model | 1,387 Sq Ft + Finished Basement include stainless steel appliances, front-load washer and dryer, central air conditioning, central vacuum, and a garage door opener. Conveniently located within walking distance to schools, parks, shopping, and downtown amenities. This home is turnkey and move-in ready! (id:60365)
908 - 3601 Highway 7 E
Markham, Ontario
Located in the heart of Markham's bustling business district, this bright and functional office suite offers the perfect setting for professionals seeking a modern workspace in a prestigious commercial building. The unit features a spacious, efficient layout suitable for various business uses, with large windows providing abundant natural light and an open city view. Situated along Highway 7, just minutes from Warden Avenue, Highway 404, and 407, the building offers excellent visibility and easy access for clients and employees. Enjoy a professional atmosphere with on-site management, ample parking, and nearby restaurants, banks, and retail amenities (id:60365)
Lower - 84 Starwood Road
Vaughan, Ontario
Welcome to this bright and spacious 2-bedroom walk-out basement apartment located in the highly sought-after Thornhill Woods neighborhood. This move-in-ready home offers a carpet-free open-concept layout, enhanced with modern pot lights, flat 9-foot ceilings, and a private in-unit laundry for your convenience. The contemporary kitchen features brand-new appliances, an under-mount sink, and sleek cabinetry, perfectly blending style and functionality. The professionally finished interior includes two generously sized bedrooms, making it an ideal space for professionals, students, or small families. Enjoy a shared backyard overlooking a serene forest, with utilities shared. A rare opportunity to live in one of the most desirable communities! Existing furniture and 1 driveway parking are free and optional for tenants' choice . (id:60365)
6145 3rd Line
New Tecumseth, Ontario
Stunning All-Brick 5-Bedroom Home with Indoor Heated Pool. Enjoy country living with city convenience in this spacious all-brick home featuring 5 bedrooms and 3 bathrooms. Highlights include hardwood floors, a formal dining room with French doors, a cozy family room with stone fireplace, and a bright kitchen with stainless steel appliances, butcherblock counters, and walkout to a large deck. The showpiece is the private indoor heated pool, complete with patio access and versatile storage rooms that could double as change rooms or an extra bath. The primary suite offers a walk-in closet and 3-piece ensuite. Additional features include a home office, double garage, outdoor workshop/storage, and a finished lower level with storage/workshop space. Located minutes from Hwy 9, Hwy 400, shopping, and this rare property blends comfort, privacy, and convenience. (id:60365)
151 Calvin Chambers Road
Vaughan, Ontario
Welcome to 151 Calvin Chambers Road in the prestigious Oakbank Pond neighborhood. This exceptional 4-bedroom, 4-bathroom detached home offers 4,374 sq. ft. of meticulously designed living space, situated on a quiet, child-safe cul-de-sac. Featuring a dedicated home office, a gourmet kitchen with custom cabinetry, a spacious finished basement, and a private backyard oasis with in-ground swimming pool, BBQ gas line, pergola, and beautifully landscaped grounds, this home is perfect for both family living and entertaining. Recently upgraded with high-end finishes, including new lighting, custom blinds, and a luxury master ensuite, its move-in ready and offers easy access to top-rated schools, parks, shopping, and transit. Irregular pie shaped lot with expansive rear width of approx 137.94 ft offering a rare and private backyard setting. 151 Calvin Chambers Road is more than just a home; its a refined living experience that blends comfort, elegance, and modern luxury in one extraordinary package (id:60365)
128 Pipeline Road
Thunder Bay, Ontario
This lovely homestead with airstrip in Northern Ontario's hunting and fishing country west of Thunder Bay could be yours! Enjoy the quiet of small community, yet with all amenities not far away. Immerse yours elfin all 61.7 acres offers: a grass airstrip and hangar, large prospective shop site, greenhouse and garden plus grape, apple, and berry starts. An insulated poultry barn and runs keep your flock happy year round. A woodshed, drilled well, and large storage shed wired for backup power complete the setup outside. Inside is a freshly renovated, 2,400 sq ft 2 storey home with 3 bedrooms+ 1 ensuite, 2 bathrooms, loft with storage closets and enough room to use as bonus or rec room. 2 decks/carport add to living space. A walk-in refrigerated cold room lets you keep produce fresh all year! Barn wood accents and solid maple butcher block give the home a solid, authentic feel. Stay warm 3 ways: propane furnace, wood stove, and hydronic in-floor heating. Either the furnace or the wood stove can be stand-alone heat sources, and the basement level stays cool on the hot summer days. Highlights:- School bus (elementary and high school) runs by home- Low land taxes- Large owned propane tank, new 2023- electric water heater new 2019- Kitchen plumbed/wired for propane/electric range- This is lake country- if you like to boat or fish it is paradise This place has to be experienced to be appreciated; don't miss the opportunity to call it home! *For Additional Property Details Click The Brochure Icon Below* (id:60365)
103 - 1645 Warden Avenue
Toronto, Ontario
Well maintained mixed use professional 3 storey building located at the corner of Warden Ave & Metropolitan Rd just south of the 401. Excellent street exposure in a high traffic transit hub. Zoning HC, permitted uses: Place Of Worship, Day Care, Offices, Financial Institutions, Retail & other uses. Easy access to 401 & DVP, TTC bus/LRT/Subway routes, amenities, restaurants, shops. Ample unreserved surface parking. Multiple units available ranging in sizes: 1950 SF, 2610 SF & 5200 SF. (id:60365)
20 - 20 Sargent Lane
Toronto, Ontario
Tucked conveniently and quietly off of Gerrard Street East and just a short walk to Danforth GO and Main Street Subway station, this home is a commuter's dream! One stop to Union Station on the GO! The kitchen overlooks the open concept main floor. Direct access to the built-in garage from the basement. The real star of this show though? The third floor private primary suite with huge bedroom, large walk-in closet, and an impossibly large en-suite bathroom. It's all yours. The kids get their own floor, and it's below you! Laundry is on the second floor for easy access (id:60365)
146 Coleridge Avenue
Toronto, Ontario
Welcome to 146 Coleridge Ave, a solid all-brick bungalow beautifully renovated throughout and set on a desirable sun-filled corner lot in one of the east end's most sought-after neighbourhoods. This impressive home offers a bright and inviting main level with three generous bedrooms, a new modern kitchen with quartz countertops, and abundant natural light streaming in from three exposures. A separate entrance leads to a fully finished lower level, complete with full kitchen, two additional bedrooms, and underpinned basement for exceptional ceiling height-an ideal setup for an in-law suite, extended family living, or a valuable mortgage helper. With five total bedrooms, three bathrooms, and rare two-car parking, this home provides the space, flexibility, and convenience today's families need.Sitting proudly on a corner lot, the property offers incredible curb appeal and is also a fantastic opportunity for those looking to build their dream home-corner lots provide presence, scale, and endless design potential. The location is unbeatable: just an 8-minute walk to Woodbine subway, one stop from the GO Train, and surrounded by parks, playgrounds, and recreation. Enjoy safe bike lanes straight to The Beach and easy access to Taylor Creek Park, where miles of scenic paved trails wind through nature and connect across the city. Commuting is effortless with the TTC, cycling routes, and quick drives to the downtown core all at your doorstep. Truly, location, location, location-this is an exceptional opportunity in one of Toronto's most connected and vibrant family-friendly communities. (id:60365)
117 - 684 Warden Avenue
Toronto, Ontario
Great value! Discover this charming and spacious 776 square feet 2 bedroom + den suite in a quiet, family friendly low-rise surrounded by nature and walking trails. Just minutes to Warden Station, TTC, shopping, schools, and the future Eglinton LRT, this location offers exceptional convenience. Enjoy the perks of condo living without the drawbacks of a large high-rise, including plentiful ground-level visitor parking. The suite features a newly renovated modern bathroom, fresh paint, and brand new light fixtures. The spacious den makes an excellent home office or guest room. Enjoy the ease of ground floor living and step out to your private patio, perfect for morning coffee or get-togethers. One underground parking space is included. (id:60365)

