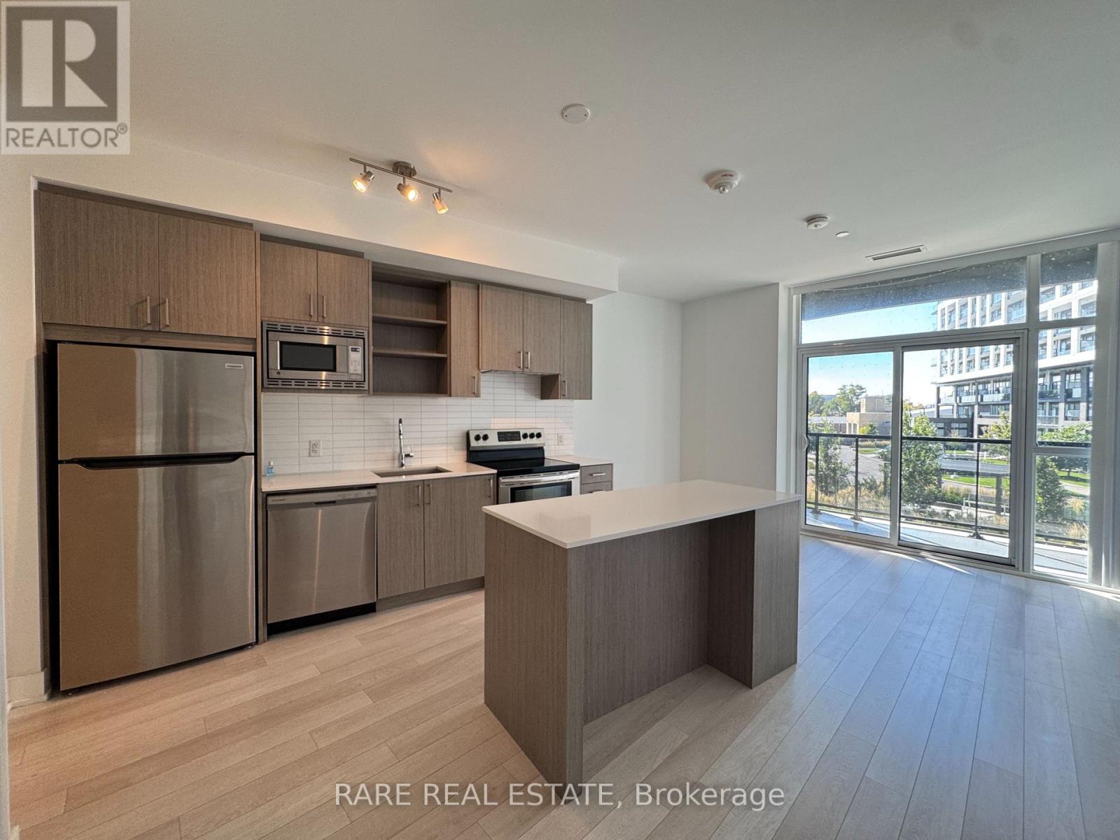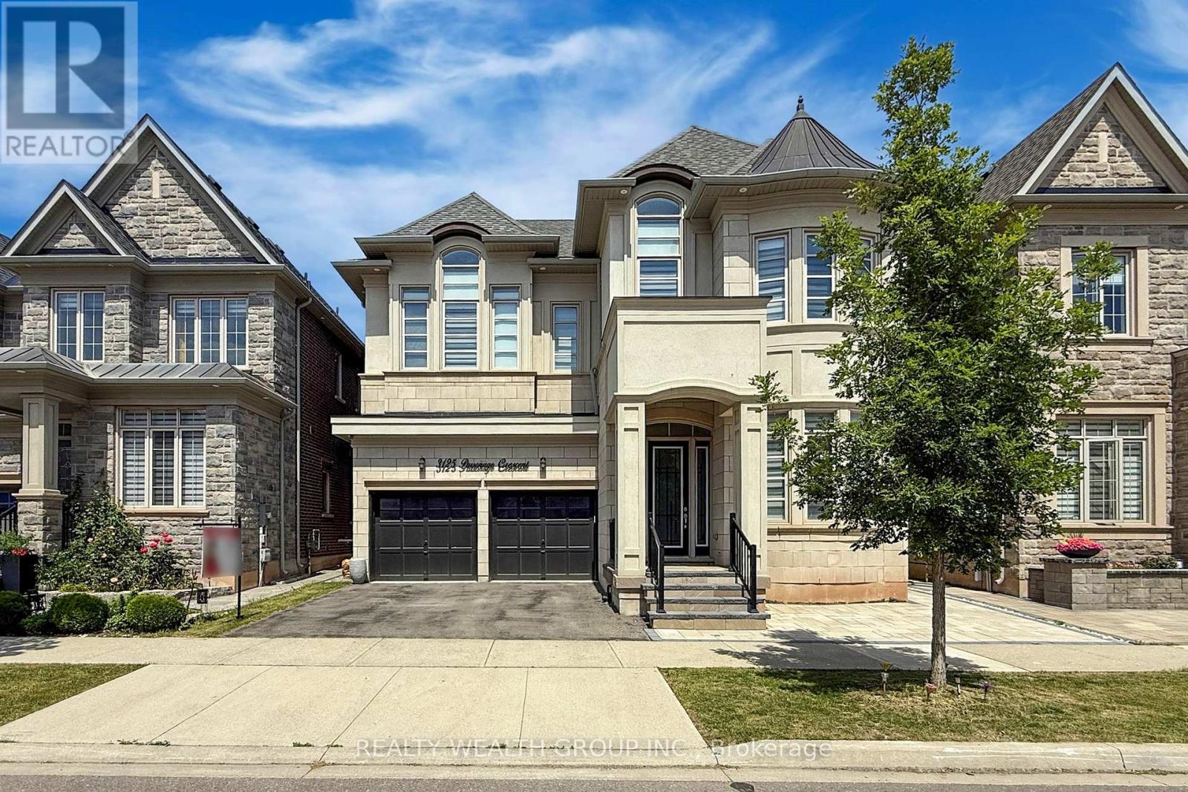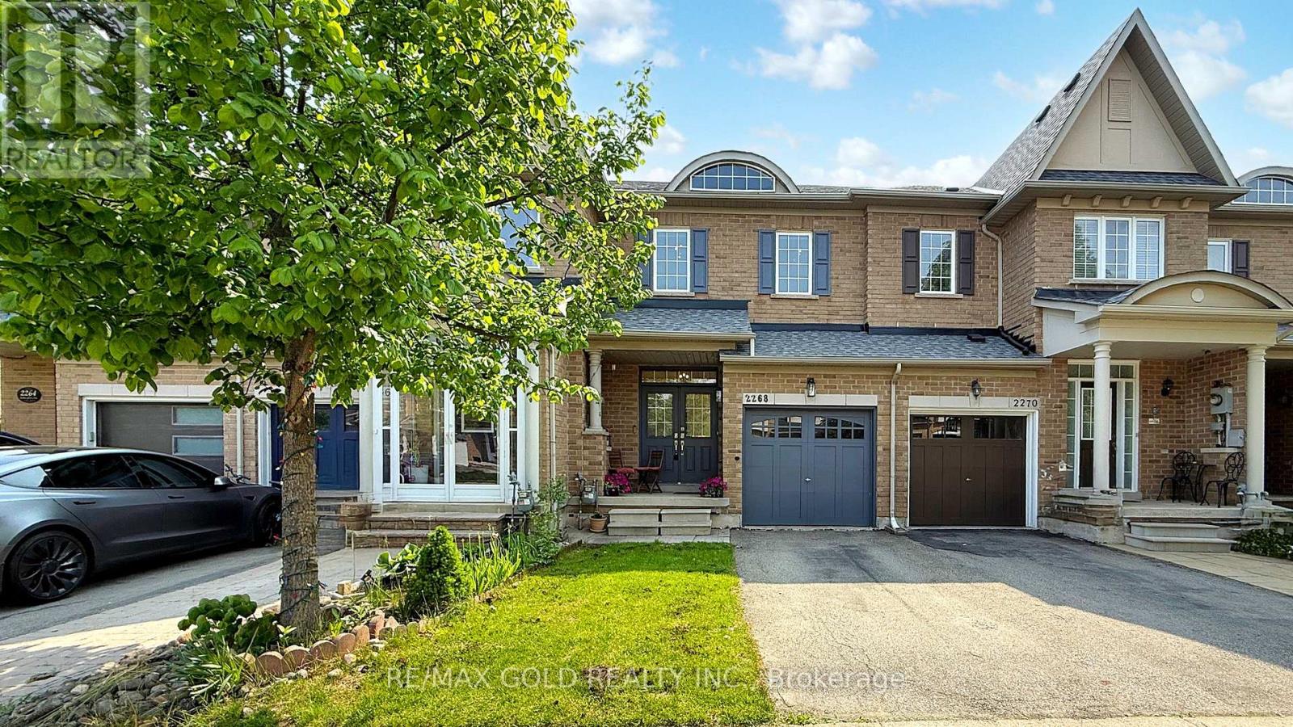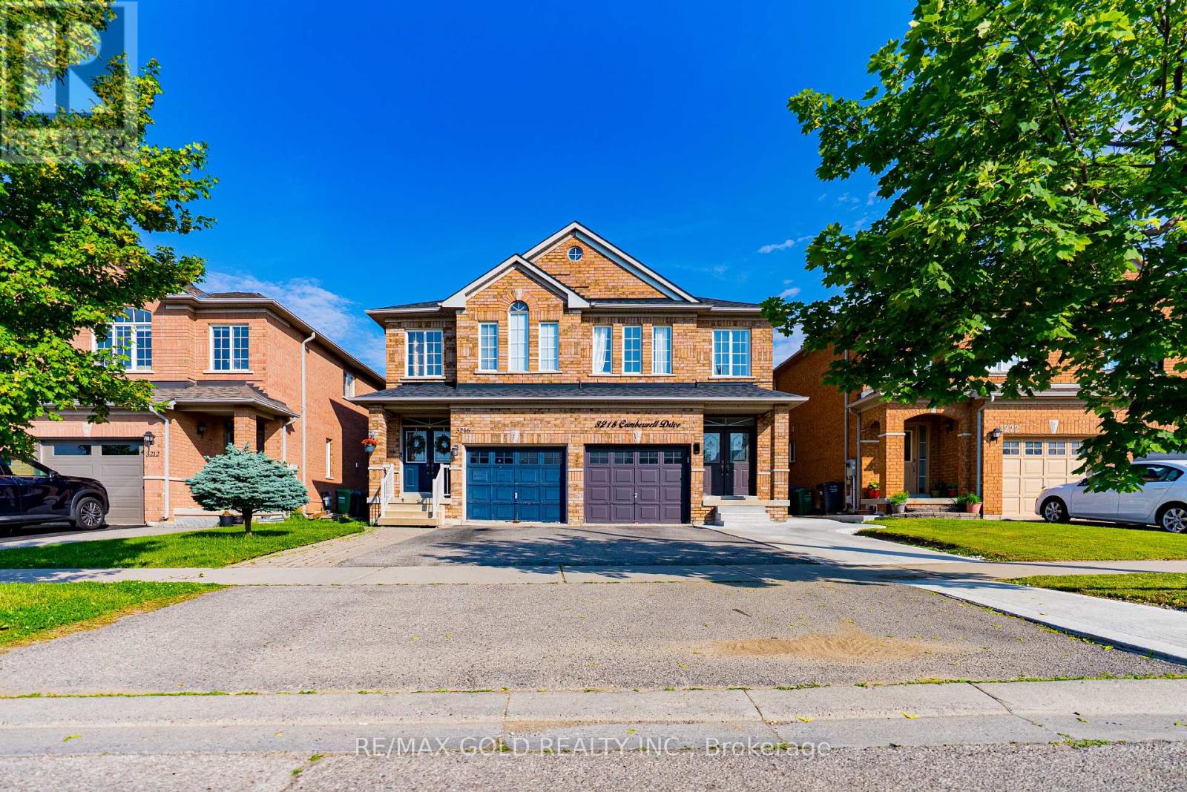2001 - 55 Eglinton Avenue W
Mississauga, Ontario
PRICED TO SELL! NEARLY $20,000 PRICE DROP! EXPERIENCE RESORT-STYLE AMENITIES & 20TH-FLOOR VIEWS! PRIME MISSISSAUGA LOCATION NEAR SQUARE ONE! Revel in 20th-floor grandeur where 9ft ceilings meet floor-to-ceiling windows. Your southwest-facing windows bathe the space in natural light, creating an airy, open feel. This isn't just a condo - it's an architect's love letter to elevated living, featuring open-concept design that maximizes space & style. The modern kitchen strikes the perfect balance between practicality & polish - granite countertops complement contemporary SS appliances. Throughout, premium wood-look flooring creates a warm, sophisticated foundation. Your expansive floor-to-ceiling glass captures stunning views that ignite with vibrant colors at sunset - pure theater. Imagine savoring morning coffee or evening wine as the city unfolds beneath you - a reminder that life is too short for ordinary views. This isn't just a 1 bed, 1 bath condo; it's your personal observatory in the heart of Mississauga. Step beyond your private retreat to experience a suite of world-class amenities designed for both relaxation & connection. Begin your day with invigorating laps in the sunlight-drenched indoor pool, or energize your body in the gym, where large windows flood the space with natural light. For evenings, enjoy cinematic experiences in the inviting movie theater room, challenge friends in the game room, or immerse yourself in quiet focus in the library room - your perfect work-from-home sanctuary. When it's time to entertain, step out onto the BBQ terrace or gather in the stylish party room. With every detail thoughtfully curated, your new home ensures that convenience, comfort, & luxury are always at your fingertips. With easy access to Square One, Sheridan College, major highways, & a plethora of dining & entertainment options, this condo isn't just an address; it's a lifestyle upgrade. Come experience what it means to truly live well. (id:60365)
208 - 60 George Butchart Drive
Toronto, Ontario
Bright and beautifully laid-out 2-bedroom residence in Mattamy's master-planned community at Downsview Park. This spacious suite features a sleek, modern kitchen with a large island, an open-concept living and dining area, and a generous 110 sq ft east-facing balcony that captures the morning sun. Enjoy access to a full suite of amenities designed for comfort and community, including a fully equipped fitness centre, party room, multi-purpose room, kids playroom, 24-hour concierge, outdoor patio, and inviting lounge areas. Perfectly located just minutes from major with 3 transit (GO & TTC), Humber River Hospital, York University, and Yorkdale Mall and with Highway 401, 400 and 427 just minutes away! (id:60365)
58 - 50 Strathaven Drive
Mississauga, Ontario
Welcome to amazing upgraded 3-bed, 3-bath townhome with nearly $50K in updates includes kitchen (2024) with brand-new fridge (2025), rangehood (2023), dishwasher(2024), and walk-out to stone patio. Both bathrooms (2024) feature modern finishes, including a walk-in shower in the ensuite and a tub with sliding glass door in the second bath. Finished basement, new washer/dryer (2025), AC (2022) A water softener adds everyday comfort. Enjoy carpet-free living(except stairs), professionally customized closets in all bedrooms, and abundant natural light throughout. The finished lower level with walk-out to a private patio offers flexible space fora family room, office, or gym With direct garage access and facility of laundry room. Upstairs, the large primary suite features an ensuite and upgraded closets, with two additional bedrooms and an updated main bath. A family-friendly complex offering amenities including pool, playground, lawn care, and snow removal with sufficient visitors' parking. Condo Maint. Fee Covers Roofing, Window, Driveway, Deck, outside Stairs, Snow & Lawn Care. It's a prime location near top schools, Square One Mall, Heartland, 401/403/410 highways, public transit, and much more this home delivers desirable lifestyle and convenience in one exceptional package to all kind of home owners. (id:60365)
53 Vintage Gate
Brampton, Ontario
53 Vintage gate is one of a kind house . Over 100K in total spent just on upgrades this is where luxury meets elegance and space . Beautiful/ Functional layout with combined living and dining room ideal to entertain guests or to accommodate larger families .Spacious family room that has a fireplace and a feature wall overlooking massive kitchen that comes with built in appliances , Granite counter tops , sleek waterfall island and custom cabinets . Main floor and upper level boasts engineered hardwood floors throughout .Backyard is your private oasis perfect to wind down and relax on freshly painted deck . Upstairs you have 4 spacious bedrooms with ample closet and storage space . Primary bedroom has a beautiful upgraded ensuite and a walk in closet .Enjoy the convenience of 2 full bathrooms and 2 spacious bedrooms in basement which can easily be rented for $2000 a month.No cost spared throughout the house .To make this home yours get in touch . (id:60365)
48 Windtree Way
Halton Hills, Ontario
Available from August 1st 2025, Luxury Townhouse, Built in 2023, 2011 Sq Ft Living Space, No side walk, can park 3 Cars. Upscale Trafalgar Square community. Walking Distance to North Halton Golf And County Club, walking Trails, Stainless Steel Appliances, Kitchen Island, Hardwood on Main Floor And Stairs, Powder Room on Ground Floor. no smoking And no pets, work permits IT Professionals are welcome!!!!!! (id:60365)
3125 Parsonage Crescent
Oakville, Ontario
Experience elevated living in this beautifully upgraded luxury detached home, with finished bsmt thoughtfully designed with comfort, space, and elegance in mind. Featuring a total of 6 bedrooms, office and den. This home offers an abundance of living space across all levels-perfect for large or multi-generational families. The main floor features a refined layout, featuring 11 ft ceilings, rich wainscoting, and crown moulding that add timeless character and sophistication including a separate formal living, a grand dining, a cozy family Room, & a home office. Hardwood flooring and pot lights all enhanced by soaring ceilings and oversized windows that flood the space with natural light. The heart of the home is the gourmet kitchen, complete with high-end stainless steel appliances, quartz countertops, custom cabinetry, and a large central island designed for entertaining. Upstairs, with a 10 ft ceiling you'll find 4 generously sized bedrooms, w/ 2 master suites each with its own spa-like ensuite bath, walk-in closets, and elegant finishes, showcasing a grand look. A 2nd floor laundry adds ease to daily routine. The finished basement with 10 ft ceiling is a highlight, includes 2 additional rooms + Den, a kitchenet w/space for stove, laundry space, and plenty of living area w/2 full bathroom ideal for extended family. A living room perfect for entertainment and relaxation. Step outside to enjoy professionally designed interlocking in both the front and backyard, along with a custom built patio, perfect setting for relaxing & entertaining outdoors. This remarkable home blends luxury, function, and timeless design-an exceptional opportunity you won't want to miss. With over $150K in upgrades, A MUST SEE HOME !!! (id:60365)
1123 Foxglove Place
Mississauga, Ontario
Beautifully maintained and fully upgraded home with a registered LEGAL BASEMENT APARTMENT with a SEPARATE SIDE ENTRANCE, offering a fantastic rental income opportunity of up to $1,800 per month; this self-contained unit features a full kitchen, bedroom, and bathroom, meeting all necessary safety and zoning requirements. As you step inside, you're welcomed into a bright, open-concept main floor flooded with natural light and enhanced by pot lights and elegant fixtures. Gleaming hardwood floors and a modular kitchen with granite countertops, stylish backsplash, water-filtration system, and sleek cabinetry offer comfort and modern living. Upstairs, three spacious bedrooms with fully renovated bathrooms await, plus a generously sized backyard and driveway with parking for up to six vehicles; adding long-term value; new roof (2018), window glass (2018), insulation and furnace (2020), A/C unit (2019), front porch (2018), interlocking stonework and driveway (2020), plus new appliances (2 refrigerators, 2 stoves, washer). Located just minutes from top-rated schools, parks, shopping centres, transit (including the GO Train), and major highways, it offers seamless connectivity to the rest of the city. Live upstairs and rent downstairs, or enjoy the extra space, perfect for guests or in-laws. (id:60365)
48 Windtree Way
Halton Hills, Ontario
Luxury Townhouse, 2011 Sq.Ft. of Living Space, Built in 2023, No Side Walk, Can Park 3 Cars, Upscale Trafalgar Square Community, Walking Distance to North Halton Golf and Country Club, Walking Trails, Stainless Steel Appliances, Kitchen Island, Hardwood On Main Floor and Stairs, Power Room on Ground Floor. (id:60365)
2268 Stone Glen Crescent
Oakville, Ontario
Presenting a stunning townhome nestled in the sought-after Westmount community of Oakville! Boasting over 1,700 sq. ft. of stylish, open-concept living space, this beautifully maintained home features 3 spacious bedrooms, 3 modern bathrooms, and a versatile loft on the upper level perfect for a home office or play area. The 9-foot ceilings on the main floor enhance the bright and airy ambiance, complemented by a modern white gourmet kitchen with quartz countertops, a gas stove, and energy-efficient appliances. The inviting great room offers pot lights, a cozy fireplace, and a walk-out to a private patio and nicely sized backyard ideal for entertaining or relaxing in the summer. This vibrant, family-friendly neighborhood is known for its strong community vibe, safe laneways, and proximity to top-ranked schools, making it perfect for growing families. Convenience is at your doorstep with 24/7 Shoppers Drug Mart, grocery stores, GO Train station, gyms, hospitals, Life Labs, parks, and trails all within walking distance. Additional highlights include a new roof (2021), New Hot Water Tank Owned(2021), a functional mudroom with main-floor laundry, automatic garage door, smart switches, motion-sensor exterior lighting, water-efficient plumbing fixtures, and sleek modern light fixtures throughout. This home truly blends comfort, style, and practicality in one of Oakville's most desirable locations (id:60365)
30 Larkspur Road
Brampton, Ontario
Beautiful: 4 Bedroom Detached Home With Finished Basement: Double Garage: Upgraded Laminate floor: Pot Lights: Family Size Kitchen With Quartz Counter Top: Breakfast Area, Walk Out To Yard: Solid Oak Staircase: Family room with Gas Fireplace. skylights on the main floor and second floor bring more natural light in the the house: Master Bedroom 5 Pc. Ensuite, W/I Closet: Basement Finished With Rec Room: Close To School, Park, Plaza, Transit, Hospital. (id:60365)
1904 - 3939 Duke Of York Boulevard
Mississauga, Ontario
Located In heart of Mississauga Downtown, Prestigious Building Across From Sq 1. Laminate Throughout The Unit. Newer Appliances/Blinds. Close To Hwys 401, 403, Schools, Restaurants, Go Station, Shopping Mall, Parks. Modern Exercise Facilities, Party Rm, Bowling Alley, Bbq, Area, 24 Hr Security, Ensuite Laundry. Nice View Of Lake Ontario, South/East View. (id:60365)
3218 Camberwell Drive
Mississauga, Ontario
Experience elevated living in this beautifully crafted GreenPark-built home, where exceptional design meets everyday comfort in a spacious, trendy open-concept layout. Attractive kitchen with enough storage space, Hardwood floor through the house, new stairs, well updated washroom. Backyard is neat and clean to enjoy the sunny weather. Skip the long builder wait and step into a move-in-ready residence that exudes style and functionality from the moment you arrive. The striking exterior features professionally finished interlocking walkways and a charming front porch, creating a warm and welcoming curb appeal. Inside, you'll find a bright and airy main level enhanced by tasteful designer décor, modern finishes, and a seamless flow between the living, dining, and kitchen areas-perfect for both relaxed family living and effortless entertaining. Every corner of this home reflects quality craftsmanship and thoughtful upgrades, offering a space that is both visually impressive and functionally smart. Whether you're a first-time buyer or looking to upgrade to a more refined lifestyle, this turnkey property delivers unmatched value, comfort, and sophistication-making it a must-see you can show and sell with confidence!!!| (id:60365)













