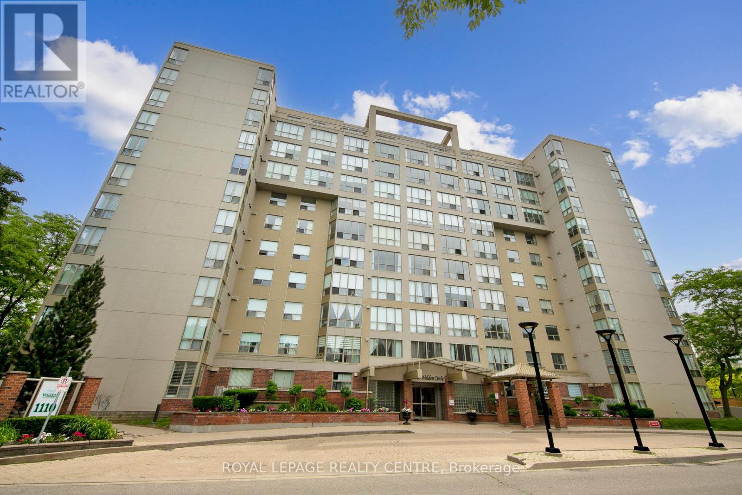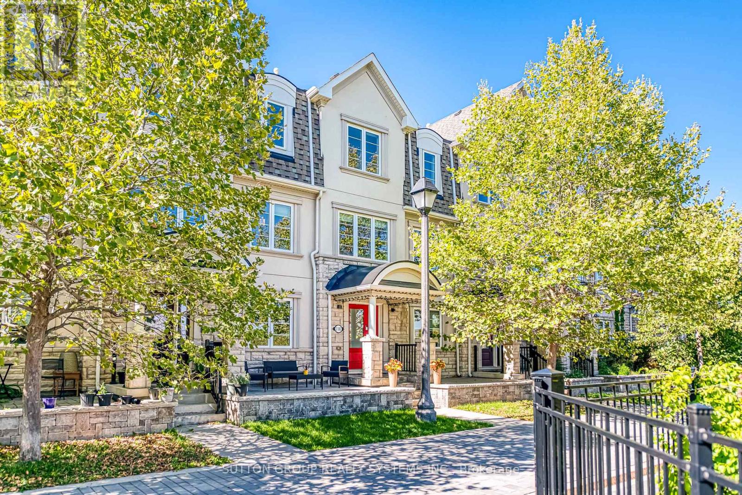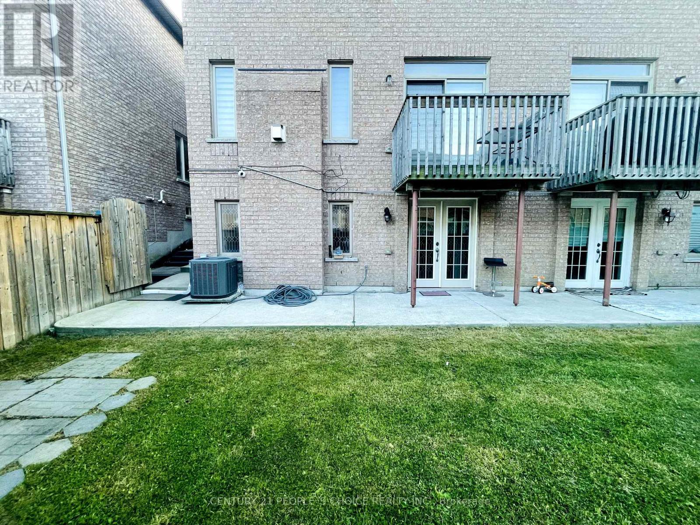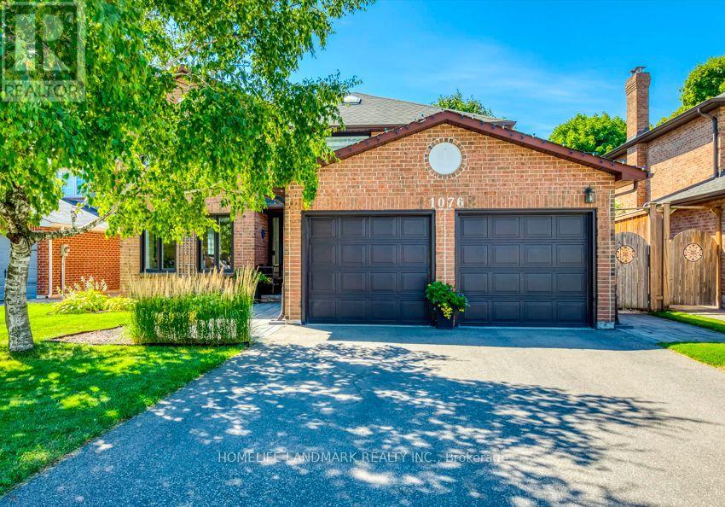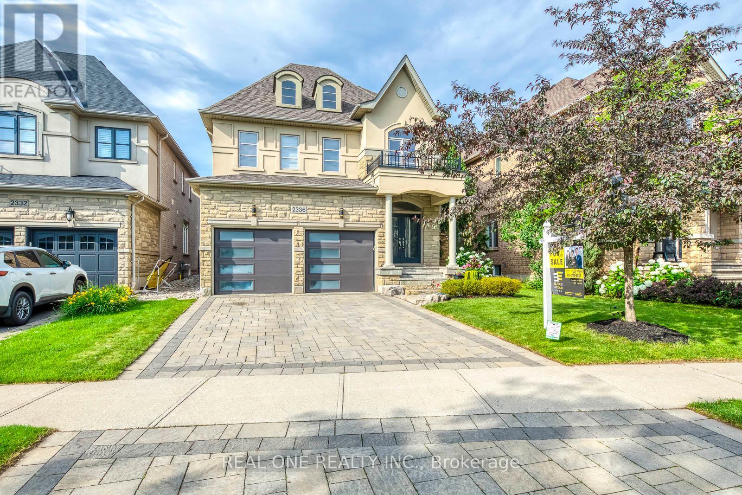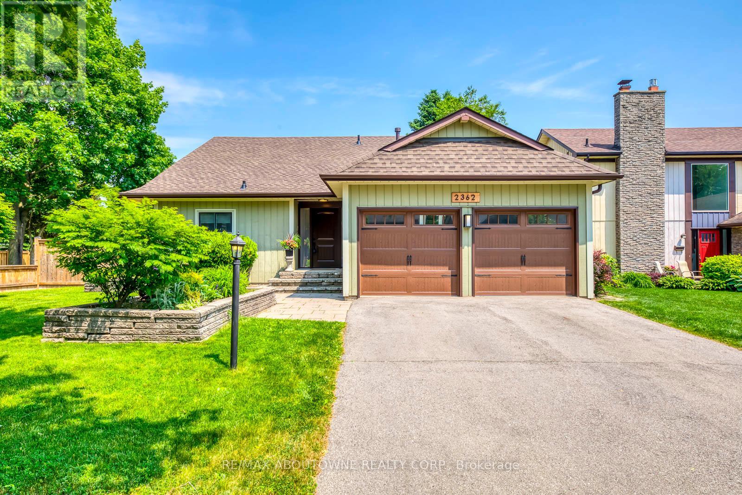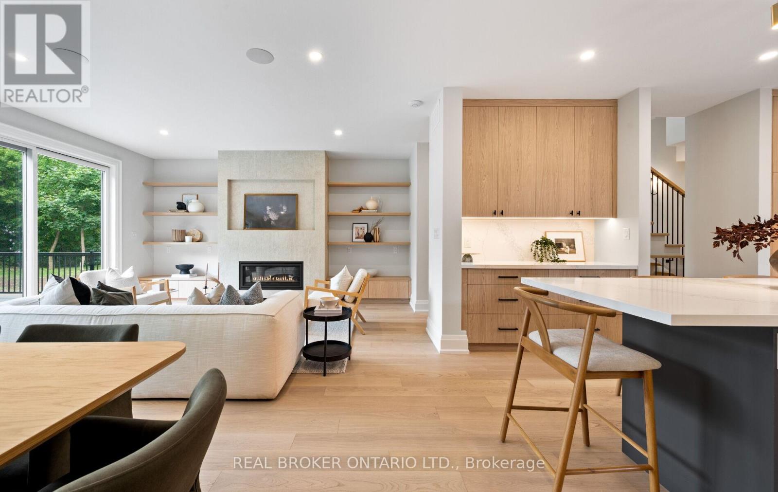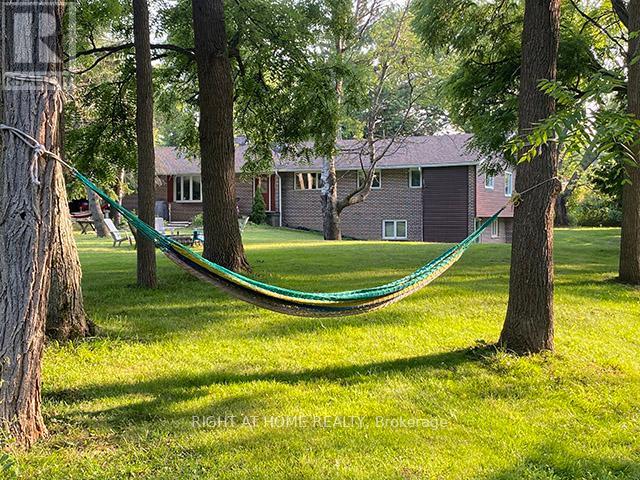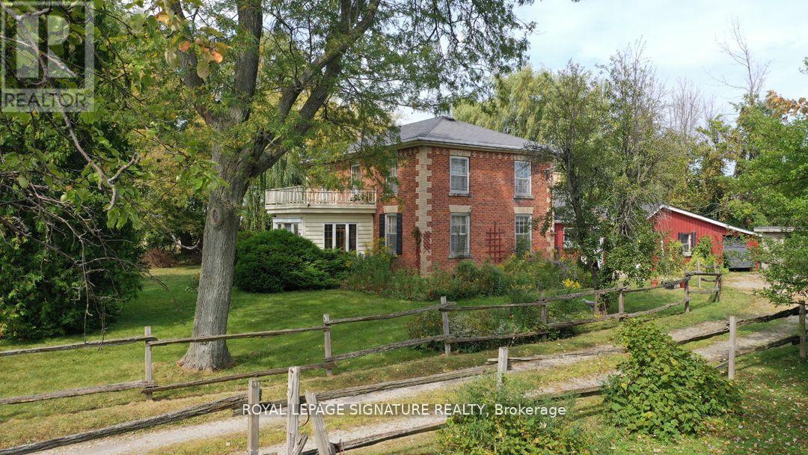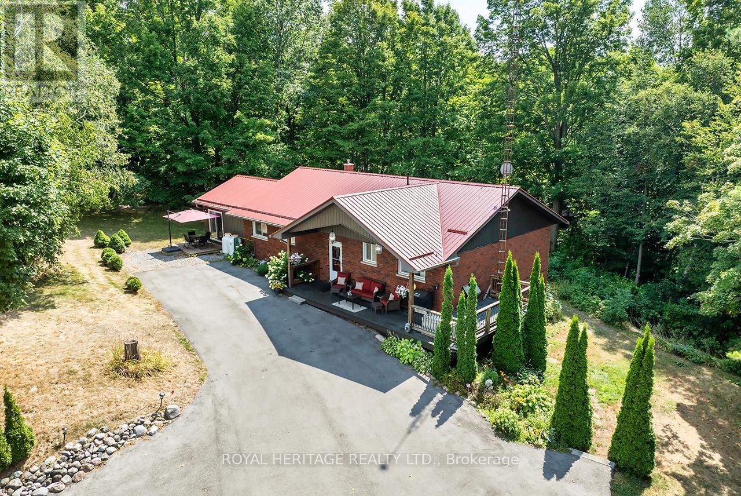807 - 1110 Walden Circle
Mississauga, Ontario
Great Opportunity To Own This Sought After Two Bedroom Suite At Walden's Landing. Located In The Quiet Clarkson Village Steps From The Clarkson Go Station, A Variety Of Shops, & Desirable Dining Spots. Bright Spacious Unit Features Open Concept Living with dinning area and family size Kitchen, Master Bedroom With Large Walk-In Closet And Renovated 3-Piece Ensuite Bathroom. Second Bedroom With Large Windows And Renovated 4-Piece Bathroom. Separate Laundry With Storage Space. A/C / Heating System 2024. Great Views From Every Room. Enjoy The Beautifully Maintained Courtyards With BBQ & Lots Of Mature Trees. Exclusive Resort Style Living At The Walden Club Including Amenities Such As Tennis Courts, Outdoor Pool, Gym, Lounge/Party Room. Walden Club Membership Includes Access To Tennis Courts, Pickle Ball & Squash Courts, Outdoor Pool, Gym, Etc. (id:60365)
27 - 3002 Preserve Drive
Oakville, Ontario
Stunning And Well-Maintained 3 Bedroom, 3 Bathroom Freehold Executive Townhome In One Of Oakville's Most Sought After Communities. Enjoy Breathtaking Pond Views From The Front Patio, Home Office/Gym, Living Room, And Bedrooms. Sun-Filled Interior Features A Beautiful Kitchen With High End Stainless Steel Appliances, Granite Counters, Glass Backsplash, Breakfast Bar, Large Walk-In Pantry, And Reverse Osmosis Water Filter. Walk Out To An Oversized Deck With Two Natural Gas Outlets Perfect For Entertaining. Spacious Primary Bedroom Offers Soundproof French Doors, A Walk-In Closet, And A Luxurious Ensuite With Glass Shower. (id:60365)
Bsmnt - 5551 Meadowcrest Avenue
Mississauga, Ontario
Fully furnished, beautifully maintained, and tastefully designed 1-bedroom, 1-bathroom open concept walkout basement featuring a private entrance and access to a well-kept backyard. This spacious unit includes a professionally finished kitchen and bathroom, a bright living area filled with natural light, and high-quality furnishings throughout. Situated in a prime, convenient neighborhood just minutes from public transit, grocery stores, Ridgeway plaza and open restaurants. Shared driveway parking available. Ideal for a single working professional or a couple. Tenant is responsible for 30% of all utilities. No pets and no smoking are allowed. and tenant liability and contents insurance is mandatory (id:60365)
1076 Montrose Abbey Drive
Oakville, Ontario
Welcome to 1076 Montrose Abbey, a beautifully maintained family home nestled in a kids-friendly cul-de-sac on a rare 50 x 140lot offering exceptional privacy in prestigious Glen Abbeyone of Oakvilles most sought-after communities. With over 3,000 sq ft of elegant living space, this residence blends timeless charm with extensive modern upgrades. This carpet-free home features spacious formal living and dining rooms, flowing into a bright and inviting a cozy family room. The chefs dream kitchen is the heart of the home, boasting double sinks for very convince , granite countertops, stainless steel appliances, pot lights, under-cabinet lighting, and a large island that doubles as the perfect gathering spot for family conversations. Walk-out access to a large patio creates seamless indoor-outdoor living, ideal for entertaining. A main floor laundry room and inside garage entry add everyday convenience.Upstairs, the primary suite offers a private retreat with a walk-in closet and ensuite bath, while three additional bedrooms provide generous space for family or guests. The finished basement expands the living area with a recreation room, 3-piece bath, and versatile space ideal for a gym, home theatre, or playroom.This home has been meticulously updated, including: All Front High-efficiency windows (2023)High-efficiency furnace (2022)Attic insulation upgrades (2023)Air conditioning (2023) Midea washer & dryer (2024)LG dishwasher (2025)Owned HWT The professionally landscaped, well-maintained pool-sized backyard offers a private oasis for outdoor enjoyment.Located in the Abbey Park/Loyola school district, one of the top rank high school in Ontario! just minutes from Glen Abbey Golf Course, scenic trails, parks, shops, and transit, with easy access to highways and the GO Train, this home delivers the perfect balance of convenience, privacy, and lifestyle.Dont miss your opportunity to own this exceptional family home in one of Oakvilles premier neighbourhoods. (id:60365)
2336 Thruxton Drive
Oakville, Ontario
5 Elite Picks! Here Are 5 Reasons To Make This Home Your Own: 1. Spectacular 4 Bedroom & 5 Bath Fernbrook Home Boasting Over 3,000 Sq.Ft. A/G Finished Living Space PLUS Finished Basement... and a Beautiful, Private Backyard Oasis!! 2. Stunning Gourmet Kitchen Boasting Custom Wood Cabinetry, Stainless Steel Appliances, Centre Island, Granite Countertops, Lovely Tile Backsplash & Bright Breakfast Area with Garden Door W/O to Patio & Private Backyard! 3. Spacious Principal Rooms... Gorgeous Family Room Featuring Beautiful B/I Shelving/Entertainment Unit with Gas Fireplace, Plus Separate Formal Living Room & Dining Room. 4. Elegant 2-Storey Foyer with Hardwood Staircase Leads up to Generous 2nd Level with 4 Large Bedrooms & 3 Full Baths, Including Primary Suite with W/I Closet & Luxurious 5pc Ensuite Boasting Carrara Tile Flooring, Double Vanity, Freestanding Soaker Tub & Huge Glass-Enclosed Shower. 5. Beautifully Finished Basement with Open Concept Rec/Entertainment/Games Room with Stunning Slate Feature Wall with Built-in Gas F/P, Plus Bar Area, Office, 3pc Bath ('22) & Ample Storage. All This & More!! Gorgeous, Private Entertainer's Delight Backyard Boasting Extensive Patio Area, Mature Trees, Gazebo, Hot Tub & Garden Shed. Modern 2pc Powder Room & Beautifully Finished Laundry Room (with Access to Garage) Complete the Main Level. 2nd & 3rd Bdrms Share 5pc Semi-Ensuite AND 4th Bdrm Boasts Semi-Ensuite Access to 4pc Main Bath! Gorgeous Curb Appeal with Stone & Stucco Exterior, Interlocking Driveway, Stone Steps & Elegant Porch with Classy Double Door Entry. Garage is Pre-Wired for EV Charger! Fabulous Location in Desirable Joshua Creek Community Just Minutes from Many Parks & Trails, Top-Rated Schools, Rec Centre, Restaurants, Shopping & Amenities, Plus Easy Hwy Access. GAF Shingles '21, High-Efficiency Furnace & A/C '19, Hdwd in Bdrms '19, New Thermacore Garage Doors '19, New Gas Stove, D/W, Washer & Dryer '19, Updated 2nd Level Baths, 2pc & Laundry Room '18. (id:60365)
2362 Sinclair Circle
Burlington, Ontario
Renovated Family Home on Oversized Lot in Brant Hills. Beautifully updated and set on an oversized corner lot, one of the largest on Sinclair Circle, this fully renovated 3+1 bedroom back split offers the perfect combination of space, style, and location in one of Burlingtons most mature and sought-after neighbourhoods. Located directly across from the park, this sun-filled 4-level home features soaring 11-foot ceilings on the main floor, creating a bright and airy living space. The open-concept living and dining area connects seamlessly to a large, modern eat-in kitchen, ideal for everyday living and entertaining alike. Upstairs, the spacious primary bedroom features a sleek ensuite bathroom, while two additional bedrooms and a stylish main bath complete the level. The walk-out lower level adds excellent versatility with a generous family/media room, fourth bedroom, two-piece bath, and an oversized storage room with potential for a home gym or workshop. A double-car garage and mature landscaping add curb appeal and function. Set in a welcoming, community-focused neighbourhood with top-rated schools, parks, trails, and convenient access to shopping, transit, and major highways. This is a fantastic opportunity to own a move-in-ready home on a standout lot in the heart of Brant Hills. (id:60365)
94 Prince Edward Drive S
Toronto, Ontario
Welcome to this stunning brand new custom built home in Sunnylea by HighRidge Fine Homes, where luxury craftsmanship meets intelligent design. Thoughtfully curated from top to bottom, this residence features wide plank oak flooring, designer lighting, and a fully automated smart home system by Kennedy Hi-Fi with security cameras, entry point sensors, and enterprise-grade Wi-Fi.The show stopping kitchen by Rosedale Kitchens includes a walk-in pantry, panelled Fisher & Paykel appliances, quartz slab countertops by MarbleWorks, a Kraus quartz composite sink with touchless faucet and filtered water tap, and KitchenAid dishwasher and microwave. The open concept layout connects to a spacious dining area and elegant family room with custom built-ins and a stylishly framed gas fireplace. Glass sliding doors walk out to an elevated deck with natural gas BBQ hookup and views of the backyard.Upstairs, the luxurious primary suite offers a stunning ensuite and custom walk-in wardrobe. Three additional bedrooms feature built-in closets with integrated lighting. Bathrooms are appointed with premium fixtures by Canaroma, Rbrohant, Aqua Gallery, and Moen & custom vanities, curated tile from SS Tile & Stone throughout the home.The expansive lower level features radiant heated polished concrete floors, high ceilings, and space ideal for a nanny or in-law suite, home gym, or theatre. Multiple dimmer controlled lighting zones throughout.Additional highlights include Pella windows and patio doors, custom Arista front door, Whirlpool washer & dryer & stylish fixtures by West Elm, Artika, Globe Electric & Generation Lighting.Located in highly desirable Sunnylea with top rated schools, TTC, highway access, and scenic walking trails along Mimico Creek and the Humber. A rare opportunity to own a truly custom luxury home in one of Toronto's most coveted west end neighbourhoods. (id:60365)
88 Vista Boulevard
Mississauga, Ontario
RARE FIND!!! ATTENTION BUYERS, DEVELOPERS AND BUILDERS!!! LARGEST 75+ FOOT FRONTAGE IN HIGHLY DESIRABLE STREETSVILLE. LIMITLESS POSSIBILITIES OF 9000+ SQ FT LOT!! Envision A Luxurious Estate Or Live in a Cozy Bungalow in a Muskoka Like Atmosphere! Mature Pine Trees at The Back of The Lot With All Season Privacy. Drawings for custom house, up to date survey, site plan can be available to the purchaser upon submitting offer. Location is Unmatched. Stunning Natural View and Steps to Highly Ranked Vista Heights Elementary French Immersion, Streetsville Go Station, Credit Valley Hospital, Shops and Restaurants. Lot Is Flat and It is Perfect for Builders to Create Custom Home. Current bungalow offers 3 bedrooms, 2 full washrooms, separate legal side entrance to the basement. Recent Updates include updated bathroom main level, new windows in the basement, roof with 30 years warranty, furnace and A/C. Basement was waterproofed for the whole perimeter. There is possibility of basement in law apartment. Drawings for basement apartment were prepared and approved by city of Mississauga. Hardwood and Ceramic, Carpet Free house. Freshly Painted. (id:60365)
7454 Old Church Road
Caledon, Ontario
Beautiful property on 3.7 Acres. Spacious ranch style bungalow perfect for extended families and/or Income Potential with its separate apartment. A barn-workshop is a huge plus. The property includes a pond, a large workshop/barn with a full mezzanine perfect for hobbies, storage, or your favorite toys. There is plenty of parking space on the property for all your needs. Despite the peaceful rural setting, you're just 30 minutes from Pearson Airport and minutes from schools, gyms, and other amenities. Outdoor enthusiasts will love the direct access to trails, parks, and conservation areas offering the perfect blend of convenience and countryside living. Inside the main home, you'll find an updated modern kitchen, four bedrooms, and a luxurious spa-like bathroom complete with a sauna. Enjoy relaxing in the sun-filled solarium, surrounded by nature and serene views. The home boasts gleaming hardwood floors, a two-sided fireplace, a wood stove, and other charming features. For multigenerational living, the lower level offers a well-appointed in-law suite with a kitchenette, a spacious great room with a wood-burning fireplace, and ample closet space. There is also a separate fully equipped apartment with its own private access. This spacious apartment has its own kitchen on a great room with a walk-out, a bedroom with an ensuite washroom. (id:60365)
6115 Eighth Line
Milton, Ontario
This property is a great investment opportunity that offers the chance to enjoy country living in a large century home while you wait for your investment to grow with the future development and the inevitable growth of the Town of Milton in the area. Ideally situated on just over 1 acre with mature trees and beautiful gardens. Close proximity to Mississauga and quick access to major highways and the Go Trains set this property apart. The home is in need of updating but with the charm and character of yesteryear, it could become a magnificent showpiece. The older barn needs repair and there is a dog run/kennels (with a kennel license on the property in the past). Don't miss out on this opportunity! (id:60365)
26 Beach Road
Kawartha Lakes, Ontario
Escape to the waterfront in Kawartha Lakes! This stunning 4-season custom home offers 2,700+ sq ft of beautifully designed living space on the peaceful shores of Lake Scugog, part of the scenic Trent-Severn Waterway. Perfect for families, retirees, investors, or anyone dreaming of a relaxed lakeside lifestyle with year-round recreation just outside your door. From the moment you enter, you're greeted by soaring vaulted ceilings, expansive floor-to-ceiling windows, and engineered hardwood flooring that flows throughout the main living areas. The open-concept great room impresses with exposed beams, a cozy propane fireplace, and a walkout to a spacious cedar deck overlooking the water, ideal for entertaining or quiet morning coffee. The chef-inspired kitchen blends style and function with granite countertops, a large island, built-in appliances, a beverage & wine fridge, designer lighting, and custom wainscoting. Every detail has been thoughtfully curated for comfort and elegance. The main level includes two large bedrooms with double closets and ceiling fans, while the lofted primary suite offers a private sanctuary with panoramic lake views, vaulted ceilings, a sitting area, and a luxurious ensuite with a glass shower and soaker tub. Downstairs, the walkout basement is fully finished and perfect for guests or multi-generational living. It features a spacious rec room with a bold 3D mural accent wall, a kitchenette with island, crown moulding, pot lights, a 4th bedroom, a 3-pc bath, and direct access to the stone patio and landscaped lakeside yard. Located just a short walk to Sand Bar Beach and public boat launch, and only minutes to Port Perry and Lindsay for shopping, restaurants, and hospitals. Enjoy boating, swimming, skating, snowmobiling, and fishing right at your doorstep. Only 1.5 hours to Toronto!A rare blend of luxury, comfort, and natural beauty. Don't miss this one! (id:60365)
601 Clouston Road
Alnwick/haldimand, Ontario
Welcome to your Country Getaway! Located just a short drive north of the 401 you'll find this sprawling Brick Bungalow loaded with updates. An expansive main floor (1757 sq/ft) offers ample space for family & entertaining. Eat-in Kitchen with center island opens to your combined living & dining room overlooking nature. Beautiful sunroom with vaulted ceilings and a propane fireplace walks out to your wrap around veranda. Main floor laundry room, 4 pc bath and 3 bedrooms round out the main floor. A separate entrance to your basement grants the opportunity for the extended family with a 2nd kitchen, 4th bedroom, 3 pc bath and a spacious rec room with a cozy wood stove. Enjoy a cup of tea on your covered front porch or a drink on your expansive back deck. The detached heated garage has been recently rebuilt including roof, eaves, siding and doors. Annually serviced water treatment system. Huge paved driveway (2023) Enjoy the peace and serenity of living on a quiet country road. Some notable updates include AC (2017) Windows (2019) Wood Stove (2018) Water treatment system (2017) HWT (2017) Steel Eavestroughs (2019) (id:60365)

