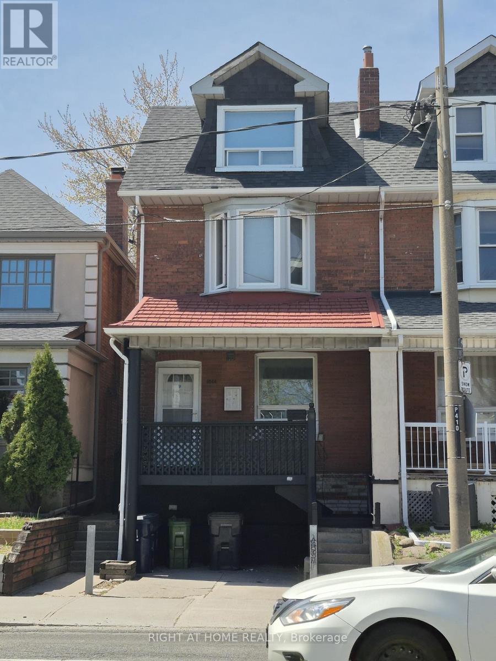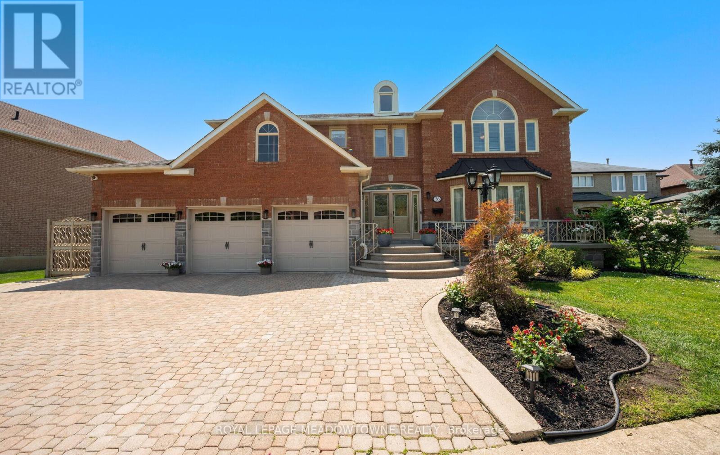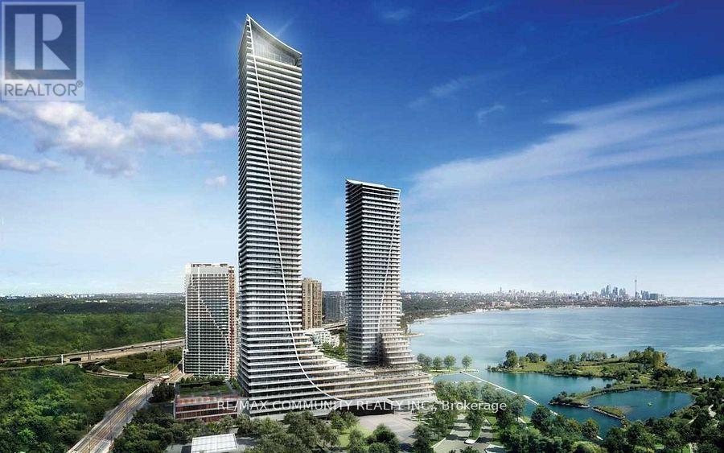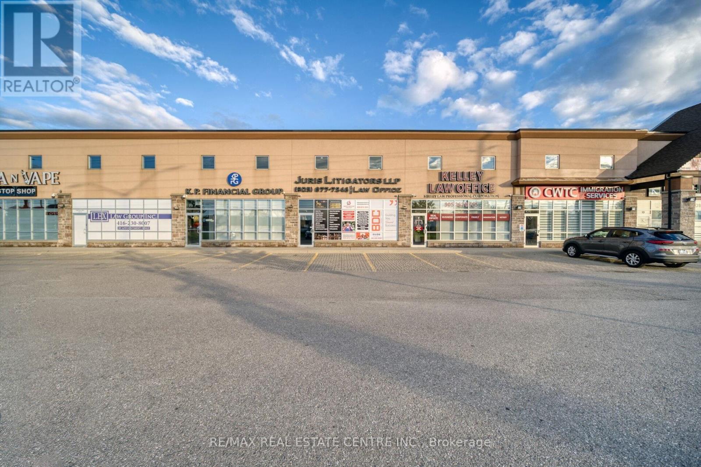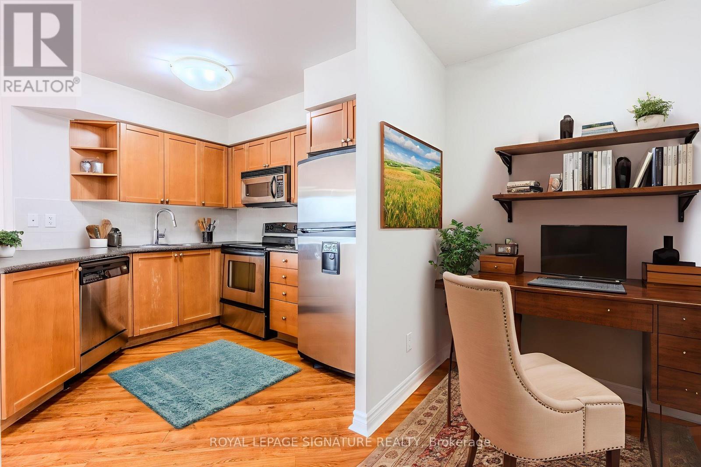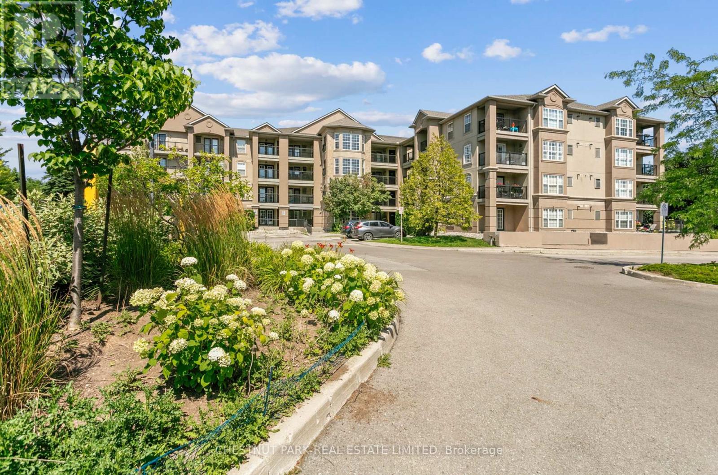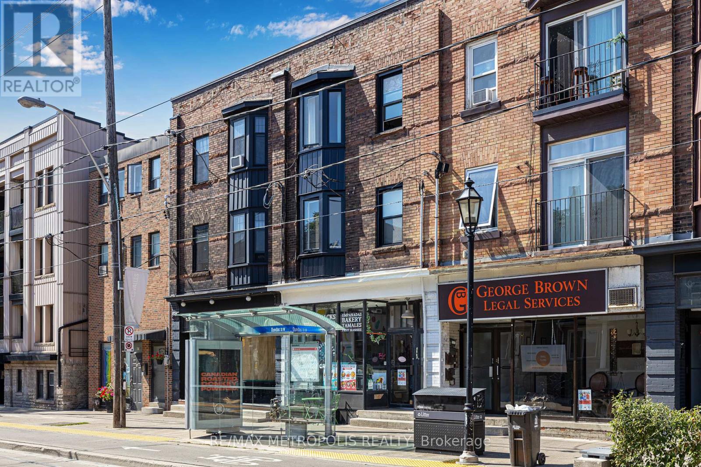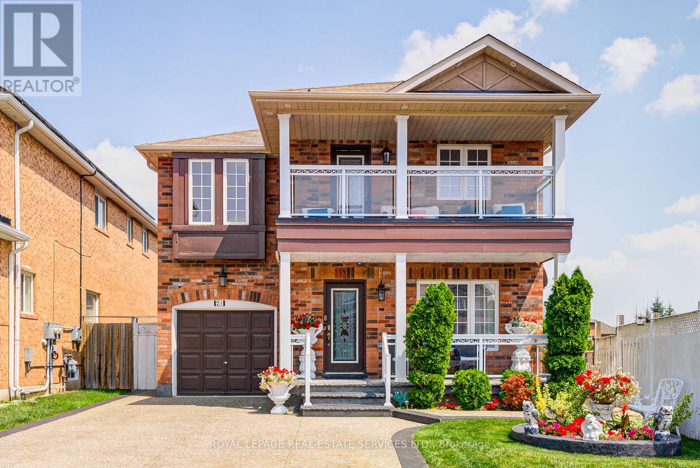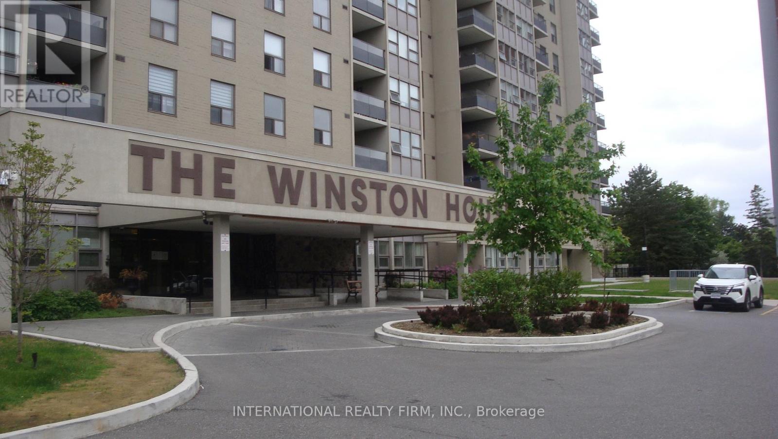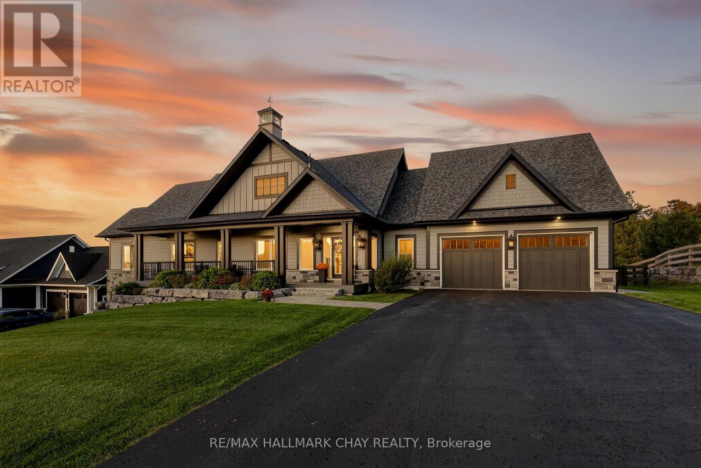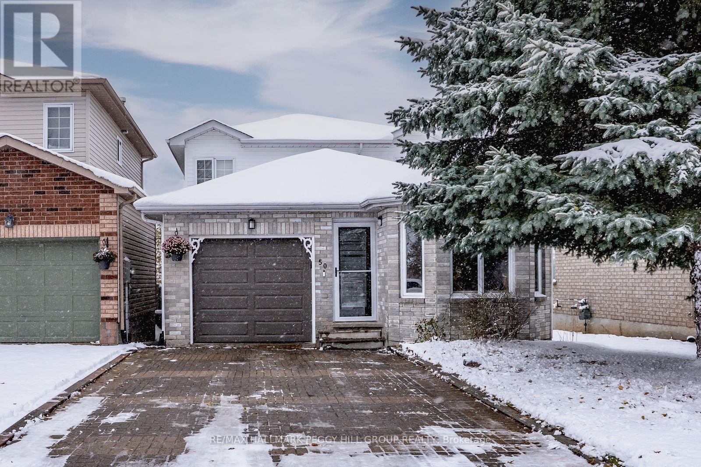Main Floor - 1644 Dufferin Street W
Toronto, Ontario
Location!! Spacious 2 Bedroom Apartment On The Main Floor, Located In The Heart Of Little Italy( Dufferin St /St. Clair) Situated In A Convenient Location Across From Library, Close To All Amenities, Ttc, Shopping, Schools And Parks. Large Backyard. Parking On The Street Available (Tenant To Obtain Permit From City) (id:60365)
36 Shadywood Road
Brampton, Ontario
Welcome to Your Forever Home in the Coveted Conservation Drive Area Set on a premium 70+ ft wide lot and surrounded by nature, this custom-built masterpiece offers over 5500 sq. ft. of luxurious living space, a 3-car garage, and parking for 8+ vehicles. The fully landscaped grounds feature a serene, all-season Koi pond complete with a charming footbridge, underground sprinkler system, and a built-in outdoor pizza oven perfect for entertaining in style. Enjoy peace of mind with new garage doors, updated bathroom vanities, a security alarm system, and surveillance cameras already installed. Many windows have also been replaced, reducing future costs and improving efficiency. Inside, discover5 spacious bedrooms, grand natural stone flooring throughout most of the main level, and oversized skylights that bathe the foyer and kitchen in natural sunlight. The chefs kitchen boasts Viking high-end appliances, including a professional-grade hood fan with warming lights, a warming drawer, and generous prep space for the most discerning cook. Elegance meets craftsmanship with detailed plaster crown mouldings, a dramatic chandelier, and thoughtful design throughout. Two staircases lead to a fully finished basement featuring a 5-person sauna, wood-burning fireplace, custom bar, second kitchen, expansive cantina (beneath the garage), and endless storage. Located steps from Loafer's Lake, Heart Lake Rec Centre, and scenic trails, this home offers a lifestyle few can match. Wake up to birdsong, stroll the Etobicoke Creek Trail, or zipline through the trees at Heart Lake Conservation Area nature and community in perfect harmony. This isn't just a home its a sanctuary. (id:60365)
6103 - 30 Shore Breeze Drive
Toronto, Ontario
Newer Condo unit In Eau Du Soleil Sky Tower with a breathtaking view of lake and marina . Engineered hardwood flooring, Stainless Steel Appliances and 10' high ceiling. Walk out to large balcony from both living and bedroom. Luxurious amenities include Saltwater pool, Games room, Lounge, Gym, Concierge, CrossFit training studio, Yoga & Pilates studio, Party room, Guest suites, Rooftop patio overlooking the City & Lake. ***Access to exclusive Sky Lounge*** (id:60365)
#16 - 1200 Derry Road
Mississauga, Ontario
***MAIN FLOOR UNIT*** Seize This Exceptional Opportunity To Lease A Well-appointed Office Space That Benefits From Significant Exposure On The Bustling Derry Road. This Versatile Office Features An Efficient Layout, Including 8 Private Offices, A Spacious Workstation Area, Reception Area, Private Washrooms For Added Convenience. This Location Is Ideal For Professional Services Such As Accounting Firms, Immigration Consultants, Real Estate Agencies, And Travel Companies. We Are Seeking A Top-tier Tenant Who Values A Prominent Presence In A Thriving Area. Don't Miss Your Chance To Establish Your Business In This Prime Location, Conveniently Located Near Highways 401, 410, And 403, This Prime Commercial Property Offers Unmatched Accessibility To Toronto, Brampton, And Surrounding Areas.***Only Main Floor Available For Lease*** (id:60365)
2820 - 3888 Duke Of York Boulevard
Mississauga, Ontario
Experience modern, spacious living with breathtaking, unobstructed views from the 28th floor of the highly sought-after Tridel Ovation. This bright and airy unit features a wraparound layout with large windows, a rounded-edge balcony, engineered wood floors, and stainless steel appliances, all within an open-concept design that blends natural light with a cozy, welcoming feel. Enjoy access to 30,000 sq. ft. of top-tier amenities, including an indoor pool, gym, sauna, party and meeting rooms, bowling alley, billiards, and a private theatre. Perfectly located just steps from Square One, the transit hub, YMCA, Living Arts Centre, library, and more-this is city living at its best (id:60365)
306 - 2055 Appleby Line
Burlington, Ontario
Welcome to Suite #306 at the highly desirable Orchard Uptown Condos. This well appointed and spacious 1-bedroom + den suite offers a fantastic layout in one of Burlingtons most desirable communities. The open-concept living and dining area is filled with natural light, featuring large windows and a walk-out to a private balcony perfect for morning coffee or evening relaxation. The kitchen was fully renovated in 2022, featuring sleek cabinetry, a breakfast bar for casual dining, and all new modern appliances. A versatile den provides the ideal space for a home office or guest area. The generously sized primary bedroom includes a double closet, for ample storage while a well-appointed and practical 4-piece bathroom was renovated with updated tiling (2024) and a gorgeous built in vanity (2021). Enjoy the convenience of in-suite laundry, one underground parking space, and two private lockers - one of which is accessible through the patio! The building offers excellent amenities, including a fitness room, party/meeting room, and plenty of visitor parking. Located in a quiet, well-managed complex just minutes from shops, restaurants, schools, parks, and major highways this home is perfect for first-time buyers, down sizers, or investors alike. Move-in ready and full of charm don't miss your opportunity to own in Orchard Uptown! (id:60365)
478 Roncesvalles Avenue
Toronto, Ontario
High traffic unit fronting on Roncesvalles avenue, steps away From Dundas West Subway Station and Howard Park ave. 805 sqft ground floor + lower level. Versatile commercial/retail space with hardwood floors. Also suitable for office use. Currently tenanted by a cafe. 1 parking space included at the rear of the building. Additional 300sqft (approx.) in partially finished basement with storage, a washroom and office space. Please note: hydro, waste/recycling disposal and HST are not included. (id:60365)
21 Duxford Street
Brampton, Ontario
Where Leisure Meets Lifestyle! This stunning 4+2 bedroom all-brick detached home is located in the upscale Credit Valley community, surrounded by newer homes. (1) The MAIN FLOOR features a combined dining/living room with large windows, updated kitchen with eat-in area & spacious family room with modern fireplace. 9-foot ceilings, main floor laundry & direct access to the garage. (2) THE SECOND FLOOR has a large master bedroom with a walk-in closet and a 4-piece ensuite. Three additional good-sized bedrooms, including one with a walk-out balcony and seating area where you enjoy your happy hours every day. (3) THE MODERN BASEMENT has a separate entrance with a fully equipped apartment, featuring a bright and airy all-white kitchen, two larger bedrooms with windows, a living/dining area, and a 3-piece bathroom. PLUS (4), A covered front entry adds extra utility for the family. The landscaped backyard boasts a covered deck, gazebo-perfect for relaxing, gathering, or letting the kids play. The widened concrete driveway accommodates three cars. Ideally located just 8 min to Mount Pleasant GO and a 2-min walk to bus stops with direct routes to Zum Bovaird Station & GO. Quick access to Highways 410, 401, & 407. Enjoy nearby parks with splash pads & a baseball field, as well as proximity to top-rated schools, shopping & major grocery stores. (id:60365)
1123 Lakeshore Road E
Oakville, Ontario
Welcome to 1123 Lakeshore Road, located in one of Oakville's most sought-after neighbourhoods, a bright, sun-filled home nestled on a rare and expansive 100 x 150 ft lot. Perfectly positioned at the corner of Lakeshore and Burgundy Road, this exceptional property is surrounded by mature trees and multi-million-dollar custom homes. Enjoy a short walk to the lakefront trails, downtown Oakville, or nearby parks and top-rated schools. This elegant, tree-lined pocket is known for its timeless charm and unbeatable location. Whether you're a builder, investor, or future homeowner with a vision, the opportunities here are truly limitless. Plans are drafted and permit-ready for a stunning 4,400 sq ft residence designed by HDS Dwell, offering the chance to create a custom masterpiece in a prestigious setting where properties like this rarely come available. Currently on the lot is a beautifully maintained 4000 sq ft bungalow, featuring spacious principal rooms, a custom kitchen with granite counters and built-in appliances, a formal dining room, and a bright living room with wall-to-wall windows and gas fireplace. The second bedroom can convert to a private office/den, while the family room opens directly to the landscaped backyard oasis complete with deck, patio, and in-ground swimming pool. The lower level includes a large recreation room with gas fireplace, three generous bedrooms (one used as a gym), with the potential for a self-contained in-law or nanny suite. Additional highlights include a heated 2-car garage with epoxy floors, a double-door foyer, and a 6-car interlock driveway. (id:60365)
503 - 75 Emmett Avenue
Toronto, Ontario
Welcome to The Winston House! Ideally located with TTC at your doorstep and just minutes from highways, top schools, parks, and everyday amenities, this residence combines comfort with unbeatable convenience. Step into this bright and spacious 3+1 bedroom suite, filled with natural light from expansive windows. The primary bedroom features a walk-in closet and a 4-piece en-suite, while the additional bedrooms and flexible living areas offer plenty of room for a growing family or the perfect canvas to renovate to your style. Enjoy a wealth of amenities including a gym, sauna, library, tennis courts, and more. Then, unwind with spectacular south-facing views of the city skyline, CN Tower, Eglinton Flats, and surrounding green spaces all from the comfort of your own home. Don't miss this rare chance to make The Winston House yours! (id:60365)
23 Gelderland Crescent
Oro-Medonte, Ontario
Welcome to 23 Gelderland Crescent in the renowned community of Braestone - where timeless craftsmanship and refined living meet modern country luxury. This stunning bungalow offers a seamless blend of elegance, comfort, and function, highlighted by breathtaking views and an award-winning outdoor retreat unlike any other. The main floor is beautifully appointed with an open-concept design that draws your eye to the treelined horizon beyond. Expansive windows fill the home with natural light, creating a perfect balance of indoor warmth and outdoor beauty. The chef's kitchen is a true showpiece with quartz countertops, a professional-grade gas range, custom cabinetry, and a walk-in pantry ideal for entertaining. The great room features a striking stone fireplace and warm hardwood floors that create an inviting and elevated atmosphere. The primary suite is a serene retreat featuring a spacious walk-in closet and a spa-inspired ensuite with a soaker tub and glass shower. Two additional bedrooms are thoughtfully designed for family or guests, while the stylish laundry room with it's custom dog wash station adds everyday convenience. Completing this level is direct access to the oversized heated garage, beautifully finished with epoxy flooring. The lower level extends the living space with a workshop, creative studio, and recreation area with walkout access to the backyard oasis. Enjoy a heated pool, built-in spa, covered lounge with bar and media wall, outdoor shower ,and firepit. Added luxuries include a full irrigation system, Generac generator, integrated Sonos sound system, and dog-proof fencing lined with chicken wire and additional storage above the garage. Set within a warm, family-friendly neighbourhood where every wave and smile makes you feel at home, Braestone residents also enjoy scenic walking trails, skating, skiing, and exclusive access to Braestone Farm for fresh produce and seasonal community gatherings. (id:60365)
50 Downing Crescent
Barrie, Ontario
MODERN FAMILY HOME WITH A SLEEK DESIGNER KITCHEN, PRIVATE BACKYARD RETREAT, & PREMIUM UPGRADES THROUGHOUT! Welcome to a home where comfort, style, and everyday convenience come together in one irresistible package. Nestled on a quiet crescent in the heart of Barrie's Holly neighbourhood, this detached link home is perfectly placed for family living - just steps from parks, schools, transit, and shopping, and minutes from the scenic trails of Ardagh Bluffs, a community centre, Highway 400, and Kempenfelt Bay's boardwalk and beaches. Step inside to a professionally renovated interior where a considerable investment in premium upgrades showcases exceptional craftsmanship and purposeful design. The bright, open-concept main floor sets the tone with sleek pot lights, custom motorized blinds, and a stunning eat-in kitchen that blends beauty with function, featuring custom built-ins, a bold accent wall, a sun-drenched bay window, and a large island with seating for four. The living room invites you to unwind beside a modern electric fireplace framed by a striking feature wall, while a sliding glass door opens to a private, fully fenced backyard retreat with a spacious patio and green space to play, garden, or simply soak up the sunshine. The main floor is complete with a flexible office space, a laundry room, and a stylish 3-piece bath. Upstairs, three generous bedrooms await, including a peaceful primary with a walk-in closet, all served by a contemporary 4-piece bath. The highlights don't stop there - under-cabinet RGB lighting in the kitchen and laundry room adds a playful yet practical vibe, while a newer A/C unit and furnace with an integrated humidifier ensure year-round comfort. With a newer insulated garage door, a recently updated roof, and no sidewalk for easy upkeep, this home is as functional as it is beautiful. From morning routines to evening gatherings, every detail in this #HomeToStay has been thoughtfully crafted to support comfortable, inspired living! ** This is a linked property.** (id:60365)

