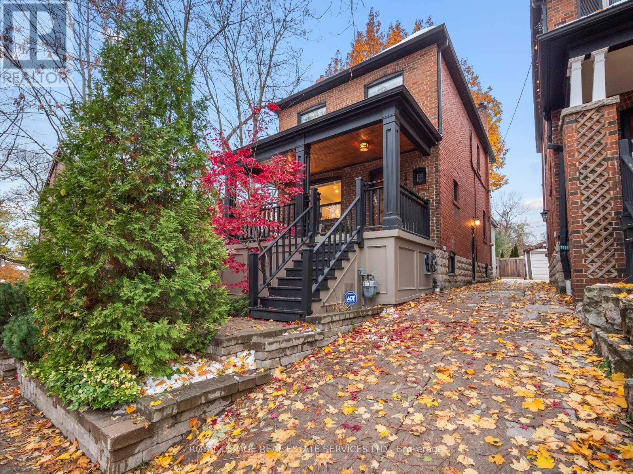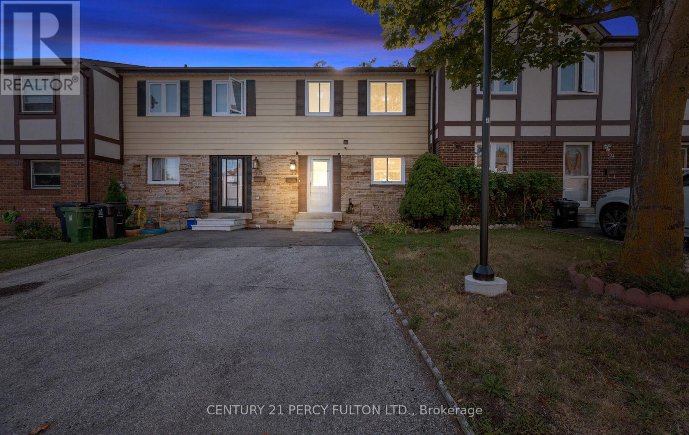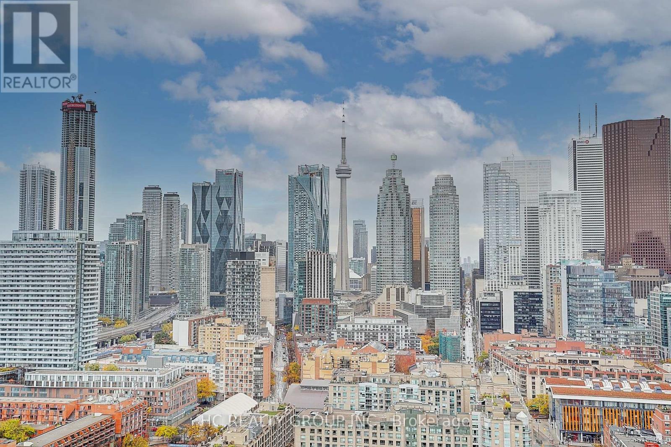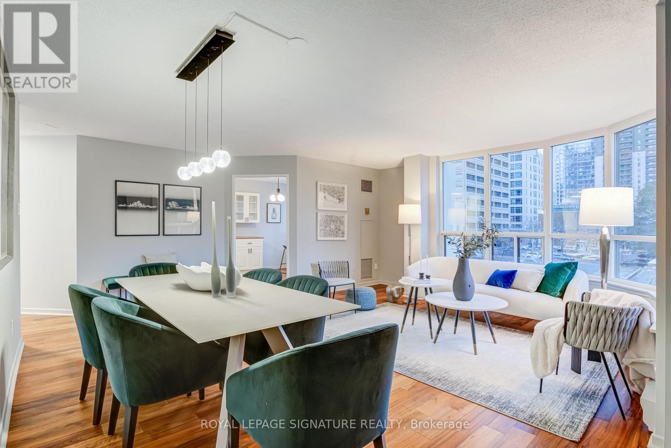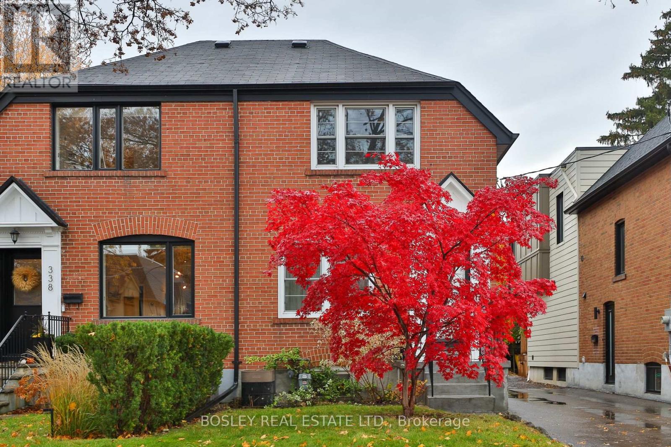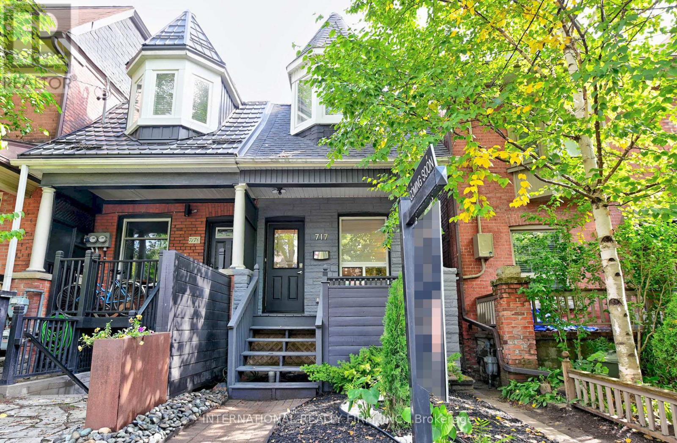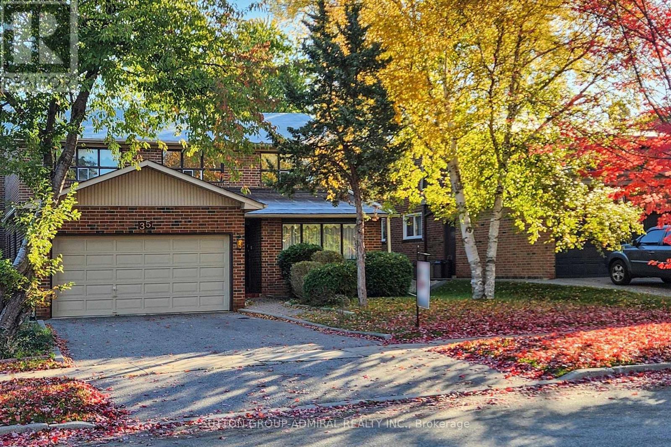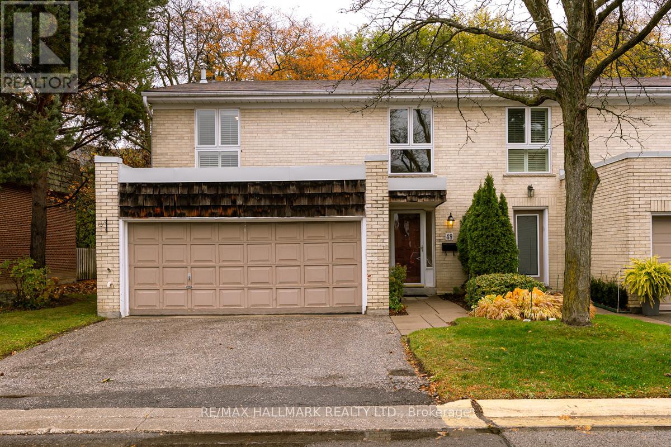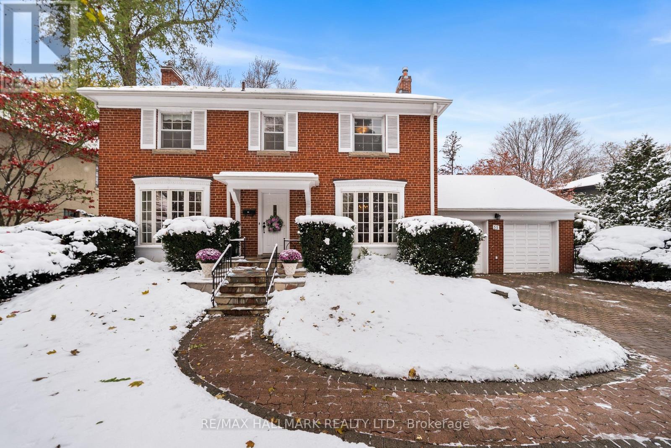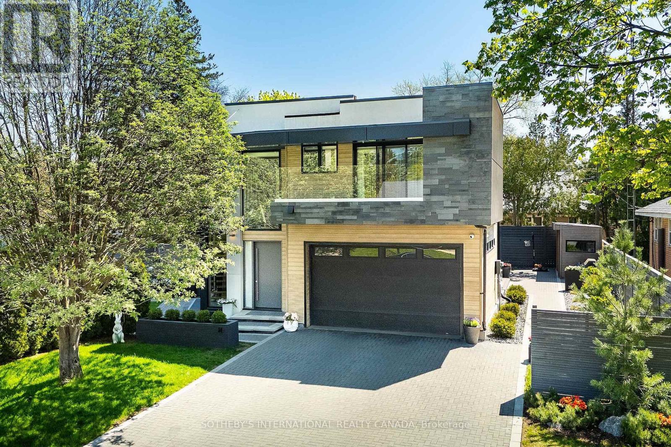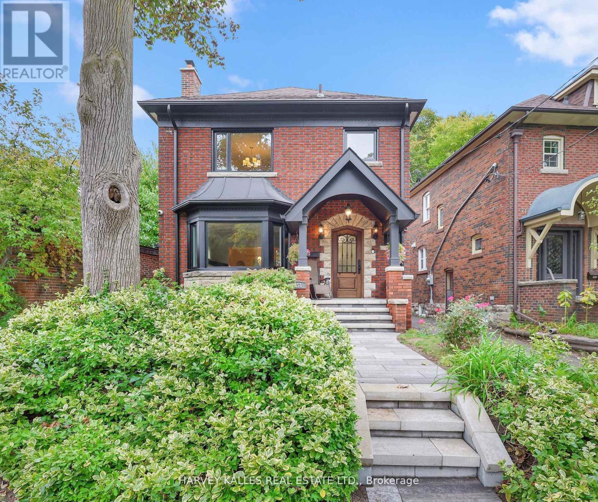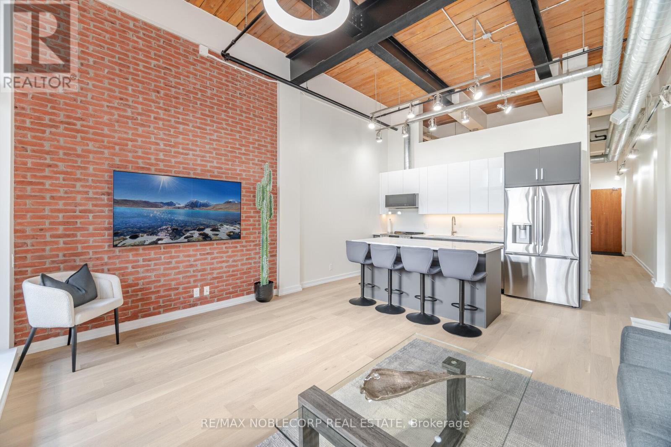248 Tyrrel Avenue
Toronto, Ontario
Welcome to this contemporary detached in the heart of coveted Wychwood, renowned for its highly rated schools, vibrant community, and charming tree-lined streets. This 3+1 bedroom, 2-bathroom home combines modern comfort with timeless character in one of Toronto's most sought-after neighbourhoods. Step inside to a bright and spacious main floor showcasing hardwood floors, picture windows, a cozy gas fireplace. The inviting front porch is a standout feature, offering wonderful privacy. It's the perfect spot for your morning coffee, with ample room for an outdoor sectional sofa, creating an effortless extension of the home's living space. The custom kitchen is designed for both function and style, featuring heated floors, Bosch stainless steel appliances, granite countertops, and ample cabinetry. A main floor family room offers custom built-in shelving and a desk-perfect for working from home or family living. Upstairs, the primary bedroom impresses with hardwood floors and his-and-hers closets with custom organizers. The renovated main bathroom features heated floors and a glass shower/tub enclosure. The lower level offers flexibility with a lrg rec room, 4th bedrm, laundry, 3-piece bathroom, and built-in storage. With two entrances, it's perfectly suited for a guest or in-law suite. Walk out to a beautifully landscaped backyard complete with perennial gardens, a new deck, and a gas BBQ hookup; ideal for entertaining, relaxing, and summer dining. The rear patio provides plenty of space for play and features a moveable fence to easily accommodate the parking. Located just steps from Wychwood Barns, the Saturday Farmers Market, St. Clair shops and restaurants, Hillcrest Park, and McMurrich & Winona Public Schools, and just a short stroll to the St. Clair TTC streetcar line, connecting you within minutes to the rest of the city. This home truly has it all, just move in and enjoy the best of urban living in one of Toronto's most beloved communities. (id:60365)
111 - 57 Golden Appleway
Toronto, Ontario
Your Modern Townhome Oasis Awaits at 57 Golden Apple WayMove right into this brilliantly bright, 3-bedroom, 3-bathroom townhome-a perfect blend of modern convenience and suburban charm in a highly sought-after Toronto community.The moment you step inside, you'll appreciate the main floor designed for seamless living. Sunlight streams across the spacious living and dining areas, setting an inviting stage for everything from entertaining friends to quiet family dinners.Step out from the main floor onto your private, fully fenced backyard patio, an ideal urban retreat for weekend barbecues, morning coffee, or simply unwinding after a busy day.Upstairs, the home continues to impress with three generously sized, sun-drenched bedrooms, providing ample personal space for family members or guests.But the flexibility doesn't end there: the finished lower level offers bonus square footage, perfect for a dedicated home office, a vibrant playroom, a personal fitness studio, or the ultimate media lounge-the choice is yours!This lovingly maintained property simplifies your life with utilities included in the lease: water, cable, and high-speed internet are all covered, offering exceptional value and budget predictability.Nestled in a peaceful, family-oriented neighborhood, your commute and errands are effortless. Enjoy swift access to the DVP, Highway 401, and TTC, plus walkability to top schools, parks, shopping, and dining.57 Golden Apple Way isn't just a house; it's the easy, comfortable, and connected lifestyle you've been searching for. (id:60365)
2830 - 135 Lower Sherbourne Street W
Toronto, Ontario
Welcome to Time and Space Condos by Pemberton Group, where luxury and convenience meet in the heart of downtown Toronto. This spacious and bright three-bedroom, three-bathroom residence offers 885 square feet of thoughtfully designed living space, complete with TWO parking spaces, one locker, and unobstructed, breathtaking CN Tower views from every window and the private balcony. The open-concept layout easily accommodates separate living and dining areas, featuring premium laminate flooring and nine-foot smooth ceilings throughout. The contemporary kitchen is equipped with stone countertops and built-in stainless steel appliances, including a refrigerator, dishwasher, cooktop, oven, and microwave. The primary bedroom boasts an ensuite bathroom and direct walk-out access to the balcony, while the second bedroom features a large window and generous closet space. The third bedroom includes sliding doors and a private ensuite, making it ideal for guests or use as a home office. Residents enjoy premium amenities conveniently located within the same tower, including a fully equipped fitness centre, yoga studio, outdoor pool with sun decks, media and games room, party lounge, and an outdoor patio with barbecue areas. Perfectly situated just minutes from the Distillery District, St. Lawrence Market, Sugar Beach, David Crombie Park, Parliament Square Park, and Princess Street Park, the building also offers quick access to Union Station and Toronto's top shopping, dining, and entertainment options. Offering an unparalleled urban lifestyle, this home combines modern comfort, sophisticated design, and the very best of downtown living. **Two parking**Three bathrooms**Must See! (id:60365)
303 - 25 Maitland Street
Toronto, Ontario
Welcome To The Cosmopolitan At 25 Maitland Street - Where Style, Space, And Convenience Meet In The Heart Of Downtown Toronto! This Stunning 1 Bedroom, 1 Bathroom Corner Suite With North-East Exposure Offers Over 900 Square Feet Of Thoughtfully Designed Living Space, Combining Sophistication With Everyday Comfort. Freshly Painted And Featuring Engineered Black Walnut Flooring Throughout, With Laminate In The Bedroom And Ceramic Tile In The Bath, This Home Is Move-In Ready. The Updated Galley-Style Kitchen Opens To A Bright Eat-In Breakfast Area Overlooking Maitland Street, A Perfect Spot For Morning Coffee Or A Cozy Work-From-Home Space. With Updated Lighting Throughout, Enjoy The Open Concept And Large Windows That Fill The Living/Dining Space With Natural Light.The Spa-Like Bathroom Impresses With A Glass-Enclosed Shower, A Freestanding Clawfoot Tub, And A Large Vanity Offering Ample Storage. The Spacious Bedroom Features A Full Wall Of Mirrored Closets With Ample Shelves And Closet Organizer Within. Residents Of The Cosmopolitan Enjoy An Exceptional List Of Amenities: A Rooftop Deck And Outdoor Pool With City Views, 24-Hour Concierge, Gym, Sauna, Library, Billiards Room, Guest Suites, Party And Meeting Rooms, And Visitor Parking. All Utilities, Heat, Hydro, Water And A/C Are Included In The Maintenance Fees, Leaving Only Cable And Internet To You. Nestled In The Vibrant Church & Wellesley Corridor, You're Surrounded By Some Of Toronto's Best Dining, Nightlife, Shopping And Cultural Attractions. The Village, Eaton Centre, Sankofa Square And Toronto Metropolitan University Are All Moments Away, With The TTC Right At Your Doorstep For Seamless Access Across The City. Whether You're A First-Time Buyer, Downsizer, Or Investor, This Suite Offers A Lifestyle That's As Dynamic As The Neighbourhood Itself; Chic, Convenient And Completely Connected To Everything Downtown Toronto Has To Offer. (id:60365)
340 Laird Drive
Toronto, Ontario
Great opportunity to move into the highly sought-after, family-friendly North Leaside community! Located at the quiet end of Laird Drive north of Broadway by Glenvale, this home offers the perfect blend of comfort, charm, and convenience. Why settle for a 2-bedroom condo when you can own this lovely 2-storey semi-detached home with a beautiful Japanese Maple at the front door and a spacious backyard with a large deck, perfect for BBQs and entertaining family & friends. Some of the highlights of this home include a renovated kitchen with a window overlooking the backyard, hardwood floors throughout and updated windows. Bright, airy living spaces with large windows and natural light. Forced-air gas furnace & central air conditioning and an extra-wide mutual drive for easy access to rear parking space at the end of the property. The finished basement features a cozy rec room with a brick accent wall. With a little TLC, it could be perfect for movie or game nights, plus there's plenty of storage space and a laundry room complete with laundry sink and a separate side entrance to the basement. Total estimated liveable space is 1228 SF (866 SF above ground + 362 SF below). Situated in the coveted Northlea Elementary & Middle School (with French Immersion) and Leaside High School catchment, this home offers access to some of the best schools. Great public transit in place that will only be enhanced by the coming LRT. Walk to Eglinton for specialty shops and restaurants. It's an easy walk to Canadian Tire & other big box stores at the Smart Centre. And it's a short ride to Leaside Village (Longos & Shoppers) and Costco on Overlea. Don't miss this opportunity to make Leaside your family's home. The complete home inspection is attached to the listing and this property is sold in "As Is" condition. (id:60365)
717 Palmerston Avenue
Toronto, Ontario
Located in the heart of Seaton Village/Annex, this charming all-brick 2-storey semi offers style, comfort, and a top-tier neighbourhood. A rare find, the home includes a private garage and a bright, open main floor with high ceilings, pot lights, hardwood floors, and a modern powder room.The updated chef's kitchen features quartz counters, matching backsplash, stainless steel appliances, and a rear mudroom with laundry for added convenience. Upstairs, enjoy three sun-filled bedrooms and two renovated bathrooms, including a primary ensuite.The finished basement adds flexible living space with potential for a separate entrance. Nestled on a quiet, tree-lined street, yet just steps to Bloor St. W., cafés, shops, transit, and Palmerston Ave Jr. PS (98 Transit Score, 92 Walk Score). Minutes to UofT, Yorkville, parks, and top French immersion schools.Move-in ready with future upside, including laneway housing potential like neighbouring homes. A rare opportunity in one of Toronto's most family-friendly communities. Some furniture may also be included. (id:60365)
35 Nevada Avenue
Toronto, Ontario
Welcome to this spacious, well-designed 4-bedroom home in one of North York's most sought-after neighbourhoods, offering excellent bones and strong future potential. Enjoy generous principal rooms, a bright open living/dining area, a large family room, and a sunny eat-in kitchen overlooking a pool-sized backyard. The main floor also features a private office that can convert to a 5th bedroom and a convenient laundry room with side-door access. Enter through solid wood double doors into a soaring 16+ ft foyer with an elegant wood staircase. Hardwood parquet flooring runs through most of the main and upper levels. The huge, partially finished basement includes a large rec room, 4-piece bath, and ample storage, with potential for a 2- or even 3-unit conversion. A rare opportunity for families or investors in a prime location near top schools, parks, shopping, and transit. Bring your vision and make it your own! (id:60365)
136 - 48 Crimson Millway
Toronto, Ontario
Looking for the space and comfort of a detached home - without the upkeep? This rare end-unit townhome in sought-after Bayview Mills delivers just that. Nearly 2,000 sq. ft. of stylish living with 4 bedrooms, 3 baths, and a full, finished basement gives you room to live, work, and play. The renovated eat-in kitchen, with stone counters, stainless-steel appliances, and a true walk-in pantry, opens into the dining room - perfect for family dinners or weekend entertaining. The bright, airy living room walks out to a private patio surrounded by mature greenery, ideal for morning coffee or relaxed evenings outdoors. Upstairs, an elegant curved staircase leads to four spacious bedrooms, including a private primary suite with 4-piece ensuite and garden views. Freshly painted throughout, with updated windows, mechanicals, and beautiful hardwood floors (and broadloom where noted). The finished basement offers a large recreation or media area, laundry/hobby room, and plenty of storage space. *A rare double garage, double driveway, and 4-car parking make this property truly stand out*. Monthly maintenance covers landscaping, snow removal, exterior upkeep, water, and access to the outdoor pool - offering an easy, low-maintenance lifestyle. Set in a quiet, established community surrounded by mature trees, and upscale homes, this well-maintained home is walking distance or a short drive to Bayview & York Mills shops, restaurants, parks, TTC, and with easy access to Hwy 401, DVP, and Bayview Village. Within the catchment for top-rated schools - Harrison PS (IB), Windfields MS, York Mills CI, Claude Watson School for the Arts, and É.S. Étienne-Brûlé. A true rare find - comfort, convenience, and pride of ownership in one of Toronto's most desirable neighbourhoods. (id:60365)
55 Sandringham Drive
Toronto, Ontario
Nestled in sought-after Cricket Club community, this beloved 4-bed, 4-bath centre hall home, cherished by the same family for generations, offers timeless charm and remarkable potential. Set on an expansive 89x115 ft lot with an attached 2-car garage, it radiates warmth and pride of ownership. The traditional layout is rich with character, with crown moulding, hardwood floors hidden beneath broadloom, and generous windows that fill each room with natural light. Spacious living room with gas fireplace invites cozy gatherings, while the formal dining room overlooking the tree-lined street sets the stage for memorable dinners. The well-appointed kitchen features ample cabinetry, charming breakfast area and access to the enclosed porch, overlooking the picturesque backyard. Convenient main floor powder room and versatile bedroom create an ideal space for guests or a home office. The spacious primary suite offers a peaceful escape with walk-in closet, sitting area, and private 3-piece ensuite. Two additional well-appointed bedrooms share a bright 4-piece bath and convenient linen closet. The full-sized basement boasts extra living space, great ceiling height and wonderful potential. A large rec room with a brick fireplace, above-grade windows, and a separate wet bar, creating the perfect space for at home movie nights or entertaining. The basement also features a large laundry/workshop area, cold room, storage room, and a 2-piece bath. The expansive pool-size backyard widens to 100ft at the rear and is fully fenced. Featuring a deck, patio space, and lush green space, providing a cottage-scene escape in the middle of the city. Lovingly cared for, this special home offers an exceptional opportunity to make your mark on one of North Toronto's most desirable streets. Just steps to Toronto Cricket Club, Golf Clubs, Avenue Rd shops & restaurants, Yonge St amenities, TTC, and great schools including Lawrence Park Collegiate. (id:60365)
31 Overton Crescent
Toronto, Ontario
Welcome to this one of a kind Modern Masterpiece!!! A true architectural gem, this stunning custom built 4+1 bedroom home is a showcase of modern elegance, precision craftsmanship, and unparalleled attention to detail. Designed to impress, it combines striking contemporary aesthetics with the finest materials and top of the line finishes. From the moment you arrive, the beautifully landscaped grounds, sophisticated exterior lighting, and elegant interlock stonework ... Step inside and be captivated by a grand foyer featuring soaring ceilings floating stairs and floor to ceiling windows. Discover a fully integrated smart home, featuring automated blinds, a Ring doorbell, security cameras, smart appliances, and built-in Sonos speakers that fill the home. The chef-inspired kitchen is a standout, complete with premium Bosch appliances, a gas cooktop, built-in oven, microwave, under sink and whole home Kinetico water filtration systems, a built-in coffee bar perfect for both daily life and entertaining. The Stunning home offers 4 spacious bedrooms, each with its own ensuites, built in closets, floor to ceiling windows that flood the rooms with natural light. Luxurious touches are found throughout, including heated floors in the kitchen, bathrooms, and basement. Wellness is a priority with a dedicated gym, sauna, and steam room. Designed for convenience, offering two full laundry rooms and abundant storage. Even the garage goes above and beyond fully finished with heating, tiling, custom lighting, a rough-in for an EV charger, and built-in tire storage. Outdoor living is equally impressive, featuring two spacious patios, a built-in gas grill, and professional landscaping. This one of a kind property is more than just a home it's a lifestyle. (id:60365)
251 Wanless Avenue
Toronto, Ontario
If You've Been Searching For A Classic Lawrence Park Home That Seamlessly Blends Timeless Character With Modern Comfort, 251 Wanless Avenue Is The One. This 2 Storey Family Home Offers A Traditional Aesthetic And Charm Enhanced By Thoughtful Updates Throughout That Reflect The Style And Functionality Today's Homeowners Appreciate. Move Right In And Enjoy. The Main Floor Features A Beautiful Living Room Filled With Morning Light And A Cozy WETT Certified Wood Burning Fireplace, A Dedicated Family Dining Room Perfect For Gatherings, And An Updated Kitchen With A Breakfast Nook And Walkout To The New Deck, Patio, And Fenced In Backyard, An Ideal Setting For Summer Days And Evenings With Friends And Family. Upstairs, The Primary Suite Awaits With His And Her Closets, Alongside Two Additional Bedrooms And A Renovated Main Bathroom. The Lower Level Is The True Star Of This Home, Newly Lowered, Waterproofed, And Professionally Finished To Offer Incredible Functionality And Style. Complete With A Spacious Recreation Room, Kitchenette, Nanny Or Guest Suite With Private Ensuite, Powder Room, Laundry Area, And Separate Entrance, This Brand New Space Provides Endless Flexibility For Family Living, Hosting, Or Rental Potential As A Legal Second Dwelling. Additional Upgrades Include New Windows In The Living Room, Dining Room, Primary Bedroom, And Lower Level, Bringing In Exceptional Natural Light While Enhancing Energy Efficiency And Overall Comfort. The Property Also Features A Mutual Driveway With A Detached One Car Garage Equipped With An EV Charger. Set On A Beautifully Landscaped Property Just Steps From Wanless Park That Offers Tons Of Sports Options For The Kids And Family, Top Rated Schools Like LPCI And Toronto French School, And The Shops And Transit Of Yonge And Lawrence, This Home Perfectly Captures The Best Of Community Living In One Of Toronto's Most Beloved Neighbourhoods. Must Be Seen! (id:60365)
119 - 43 Hanna Avenue
Toronto, Ontario
Welcome to one of the most impressive lofts in the city, located in one of its most sought-after buildings! Be the first to enjoy this brand new unit - extensively renovated to the nines and never lived in! This rare, sunny, south-facing hard loft features a large original brick private terrace. The ground floor location offers a beautiful view backing onto the quiet, gated private courtyard. Soaring 13 ft. wood beam ceilings and exposed red brick create the perfect blend of old industrial charm and modern, sleek, high-end finishes. Enjoy easy, elevator-free access with prime ground floor parking and a locker literally just steps from the unit - living here truly feels more like a house. This loft has undergone a complete high- end renovation with the highest quality materials: brand new hardwood flooring, a stunning new bathroom with large porcelain tiles, heated floors, an oversized soaker tub, and premium vanities. The brand new two-tone kitchen features a custom glass backsplash and over $10K spent on top-of-the-line appliances. The exposed brick wall in the living area gives this unit a true "wow" factor - a special, unique space that shows 10/10! This unit is ideally situated on the south side of the building and is one of the few with outdoor space offering this desirable exposure. No need to worry about future condos being built in front of you! The building is exceptionally well-managed with low maintenance fees. Enjoy a convenient 5-minute walk to Exhibition GO Station with easy access to Union Station in just 8 minutes. A future subway station and a large park are also being developed right across the street. (id:60365)

