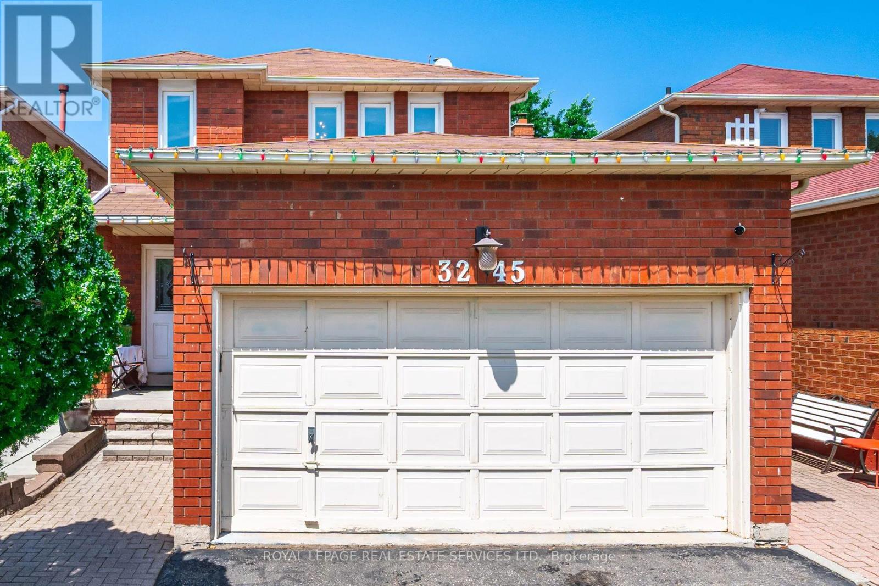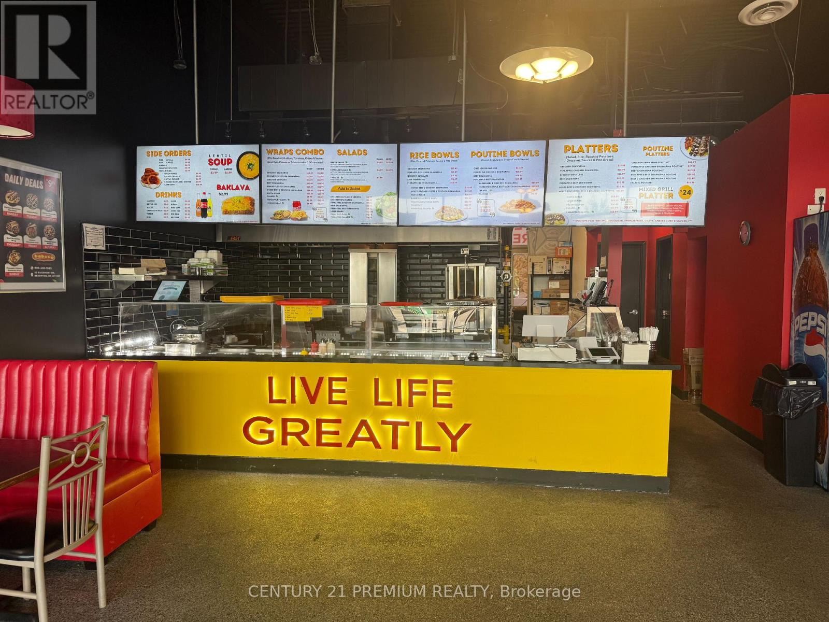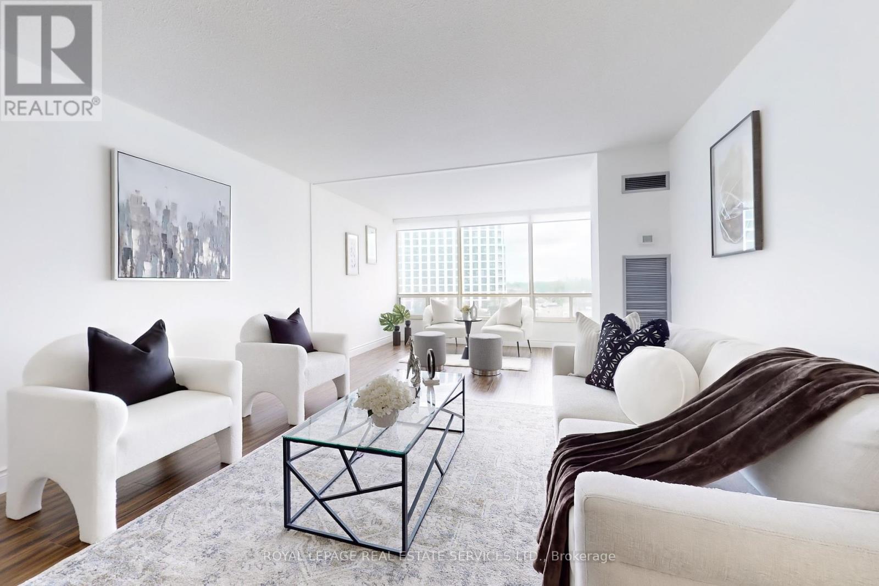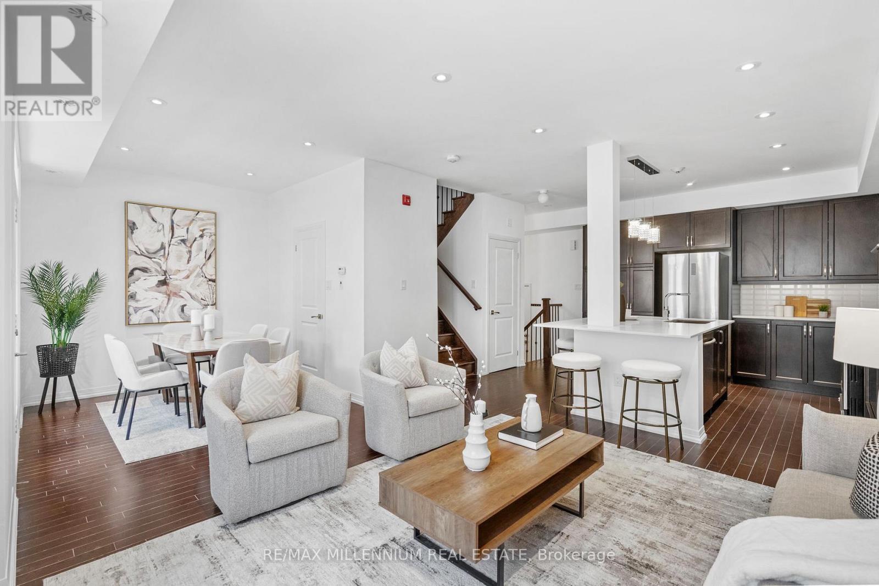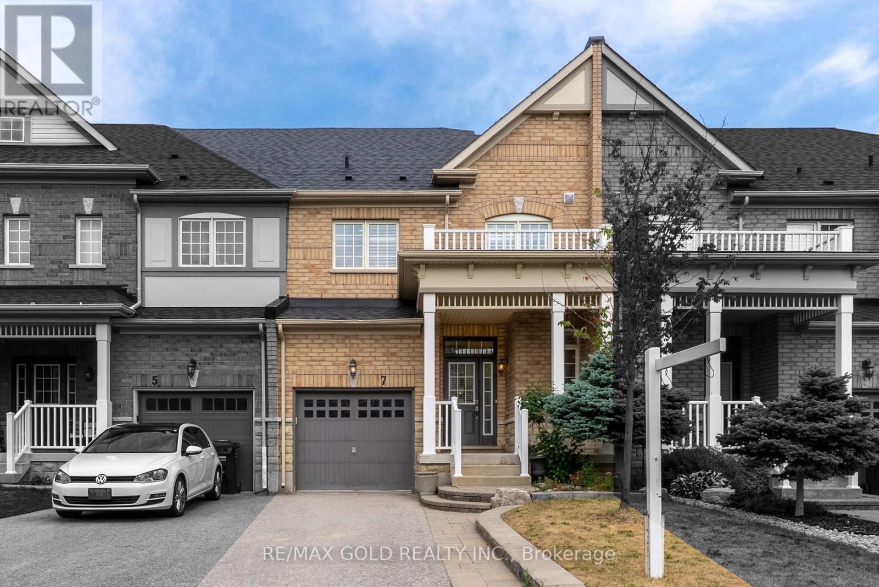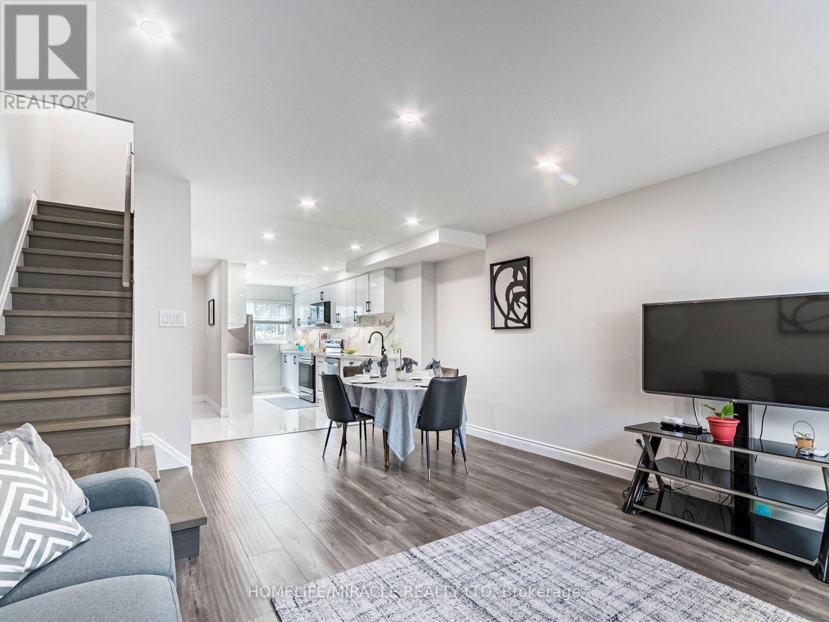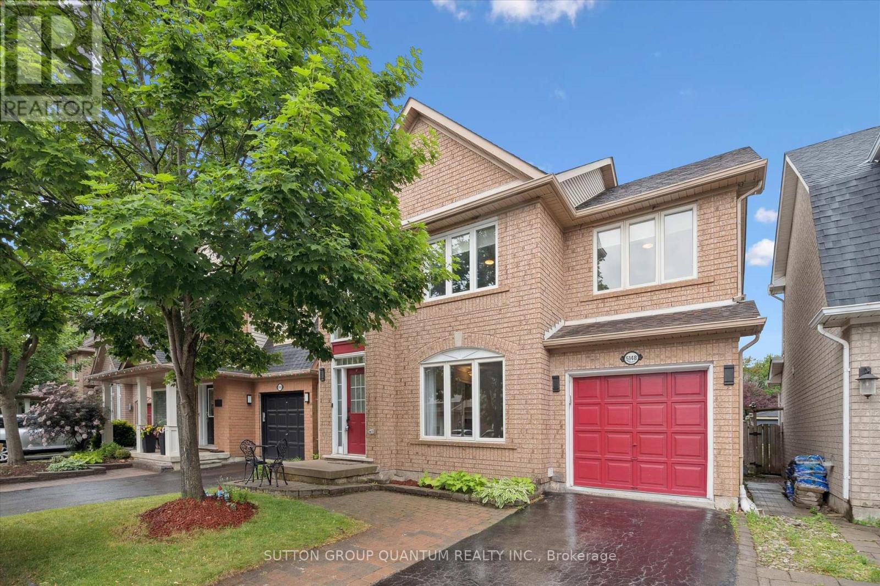3245 Aubrey Road
Mississauga, Ontario
Spacious Basement with Separate Entrance! This beautifully finished lower level boasts a large modern kitchen withQuartz countertops and a commercial-grade hood, a generously sized bedroom, and a stylish full bathroom. Enjoy acozy fireplace in the bright living room, plus the convenience of a dedicated hot water tank and heating system.Ideal for extended family or potential rental income. (id:60365)
115 Brookside Avenue
Toronto, Ontario
This might be 2025's best opportunity to get a detached home in Runnymede BWV! Whether you're just starting in your first home or investor looking to build, this is a fantastic chance to make your mark in a vibrant, well-established neighbourhood. The inviting full width front porch welcomes you to a living room with gas fireplace (as is) and dining room opened to the kitchen for better flow. The rear of the home has been extended, providing for a huge primary bedroom and a sitting room off the second bedroom. Steps to Summerhill Market and Loblaws. A short walk to Humbercrest P.S., Runnymede Collegiate, St. James, James Culnan Schools and Under 2 km from the Subway. (id:60365)
E2 - 50 Rivermont Road
Brampton, Ontario
An exciting opportunity to own a well-established shawarma restaurant in a high-traffic location! This fully equipped and operational business is ready for a new owner to step in and start generating income from day one. Located in a busy plaza with excellent visibility and ample parking, the restaurant benefits from steady walk-in traffic, nearby residential communities, and surrounding commercial businesses. The restaurant can also be converted to a different cuisine with the landlord's approval. (id:60365)
1004 - 1300 Islington Avenue
Toronto, Ontario
Welcome to 1300 Islington Avenue #1004, a bright and freshly painted 1352 sq/f suite in the desirable Barclay Terrace. This spacious unit features a functional layout with a large living and dining area, a sun-filled solarium ideal for a home office or reading space, and two generously sized bedrooms. The primary bedroom includes a walk-in closet for ample storage and a seperate thermostat. The kitchen offers plenty of cupboard and counter space, a pantry, and large windows throughout fill the home with natural light. The unit has updated fixtures and also newer A/C units replaced 2.5 years ago. Enjoy top-notch building amenities including 4 elevators, 24-hour concierge, indoor pool, hot tub, gym, tennis and squash courts, party room, and ample visitor parking (over 88 visitor spots). All utilities included in maintenance fees. Located just steps to Islington Subway Station, local shops, parks, and minutes from golf courses and major highways. Potential to lease another parking spot. Move-in ready and full of potential! (id:60365)
6 - 62 Preston Meadow Avenue
Mississauga, Ontario
Welcome to The Urban Towns at Preston Meadow where smart design meets city convenience! Unit #6 is a modern 2-bedroom, 2-bath stacked townhouse featuring a bright open-concept layout, 9-ft ceilings, and your own private balcony the perfect spot to unwind. The sleek kitchen boasts quartz countertops, stainless steel appliances, and a breakfast bar ideal for casual dining or entertaining. Upstairs, youll find two spacious bedrooms, upper-level ensuite laundry, and a full 4-piece bath.Perfectly located in the heart of Mississauga near Square One, major highways (403/401/410), top-rated schools, parks, and the upcoming Hurontario LRT, this home is ideal for first-time buyers, young professionals, and investors alike.Low monthly maintenance fees and a high walkable lifestylethis is the one youve been waiting for! (id:60365)
481 Bessborough Drive
Milton, Ontario
Make this your grand dream home. A Perfect Blend of Space, Luxury & Beauty! Discover this magnificent 4-bedroom detached estate with an impressive 3,721 sq. ft. of finished living space (2,572 sq. ft. above grade + 1,149 sq. ft. finished basement). Designed for elegance and comfort, this home also includes a brand-new 2-bedroom basement apartment with a private entrance, ideal for extended family or generating income. From the moment you arrive, you'll be captivated by the stately stone and brick exterior, stunning curb appeal, and a rare extended driveway that fits up to 5 vehicles. Step inside to soaring 9-foot ceilings, expansive open-concept living areas, and a layout that offers both size and versatility. Separate living and family rooms, gleaming hardwood floors, and designer tile finishes set the tone for refined living. The gourmet chef's kitchen is the heart of the home, boasting stainless steel appliances, abundant cabinetry, and a charming breakfast area. Entertain with ease in your spacious family room with a cozy gas fireplace, or step outside to your beautifully landscaped backyard oasis, perfect for relaxing or hosting unforgettable gatherings. Upstairs, retreat to your oversized primary suite, complete with a generous sitting area, his-and-her walk-in closets, and a spa-inspired 5-piece ensuite with dual sinks, a soaker tub, and premium finishes. This home comes loaded with upgrades: pot lights, luxury flooring, and thoughtful design touches throughout. Whether you're seeking the perfect family haven or a savvy investment, this property combines unmatched space, timeless beauty, and modern luxury all in one. Don't miss this rare opportunity, book your private tour today and make this dream home yours! (id:60365)
7 Mccardy Court
Caledon, Ontario
Welcome to 7 McCardy Court, an exceptional 3-bedroom freehold townhouse nestled in the heart of Caledon East, offering an unmatched combination of modern comfort, timeless elegance, and family-friendly living in one of Caledon's most desirable communities. Step inside and experience the bright and airy main floor, where soaring 9-foot ceilings immediately create a sense of space and grandeur, while large windows allow an abundance of natural light to pour in, highlighting the freshly painted interiors in neutral tones that perfectly complement any style of décor. The open-concept layout seamlessly connects the living, dining, and kitchen areas, offering a functional yet elegant space ideal for both everyday family life and entertaining guests. The living room provides a warm and inviting atmosphere with a view of the private backyard that has no homes at the rear, ensuring peace, quiet, and a rare sense of privacy for townhouse living. The kitchen is designed with modern families in mind, featuring sleek cabinetry, generous counter space, and quality appliances. Upstairs, the home continues to impress with three generously sized bedrooms, each thoughtfully designed to provide comfort and functionality for every family member. One of the most desirable features of this property is its backyard, a private oasis where you can enjoy summer barbecues, relax under the stars, or let children play safely thanks to the absence of rear neighbours. (id:60365)
124 - 180 Mississauga Valley Boulevard
Mississauga, Ontario
This beautiful open concept 3 story condo townhouse owned by the same family for over 20 years tucked away in the Mississauga Valleys boast 4+1 bed, 3 brand new full bathrooms, brand new kitchen, hot water tank and water softener in approx. 1600sq/ft above ground. All brand new windows and doors. Amazing renovations from top to bottom Over $150 in renovations in 2023 and is move in ready. (id:60365)
Basement - 31 Lakeland Drive S
Toronto, Ontario
Two Bedrooms Walkout Basement/Backs onto Humber River in a Quite Neighbourhood, Perfect for Professionals Small Family. Ensuite Laundry. Close To Humber College, TTC, Albion Mall, Pool and Health Club. Close To Hwy 401,407,427 and 27, Pearson Airport, Woodbine Mall, Hospital, Schools, Grocery Stores, Costco, Banks, Worship Place. Don't Miss the Unique Opportunity to Live in Comfort and Nature While Staying Connected to Everything Toronto. (id:60365)
5148 Ridgewell Road
Burlington, Ontario
Wow! The lowest priced detached home with 2 full bathrooms in The Orchard!! Which brings us to the top 7 reasons to buy this home: 1. Top schools = top neighbourhood, John William Boich Public Elementary is ranked 79th percentile in Ontario and Dr. Frank J Hayden Secondary is ranked 87th! 2. The essential open concept layout with a kitchen that overlooks the family room to keep an eye on the kiddos! 3. 1999 was an excellent build year that means modern construction with copper wiring, attics with great ventilation, and poured concrete basements that are bone dry. 4. The finished basement adds approximately 500 sqft more of finished space including a versatile family room, and private office while still leaving lots of room for storage. 5. Two full bathrooms upstairs means the master gets its own private ensuite; a must have for any family home! 6. This home is in great shape and 100% move-in-ready, featuring hardwood floors, s/s appliances, a trendy kitchen backsplash, and my favourite feature, the deck with pergola, perfect for the summer! 7. A quiet, no traffic, road in The Orchard! One of Burlingtons most easterly neighbourhoods is also one of its best with the citys major Walmart plaza and surrounding amenities a stones throw away. Also the closest community to Bronte Creek Provincial Park including disc golf, childrens farm and playbarn, fishing, hiking, biking, swimming and in the winter, skiing, snowshoeing and tobogganing. Book your showing today and see for yourself why The Orchard is Burlingtons go-to neighbourhood for young families. (id:60365)
942 Fletcher Valley Crescent
Mississauga, Ontario
A rare opportunity to own a Detached Home with a Legal Basement Apartment. Charm, functionality, and unbeatable location in Mississauga's most desirable prestigious and serene Rattray Marsh neighbourhood. Situated on a generous-sized lot, this property offers a perfect blend of privacy, space, and income . 3 bedrooms with 3 bedroom Legal Basement apartment currently rented with AAA tenant, located on a quiet child-friendly street. Hardwood floor throughout the whole house. The kitchen with granite counters, stainless steel appliances, and a breakfast area, 2 laundries .front and back water irrigation system, stone interlock patio and driveway backyard is ideal for relaxing or entertaining, with mature trees and ample outdoor space. providing excellent income potential or in-law suite flexibility. Just a minutes walk to the lake and scenic Rattray Marsh trails. (id:60365)
3 - 53 Pumpkin Corner Crescent
Barrie, Ontario
Why pay freehold prices when you can own this new 2024-built condo townhome for nearly $100,000 less? Enjoy the same space, style, and upgrades you'd expect in a freehold, with oversized bedrooms, a spacious living room, an upgraded kitchen, and two full bathrooms all in a neighbourhood surrounded by freehold homes. Same lifestyle, greater value! Thousands invested in upgrades including custom window blinds, quartz counters, a stunning feature accent wall, no carpet, a custom shower, and more. An incredible opportunity and a true first-time buyers delight -- don't miss it! (id:60365)

