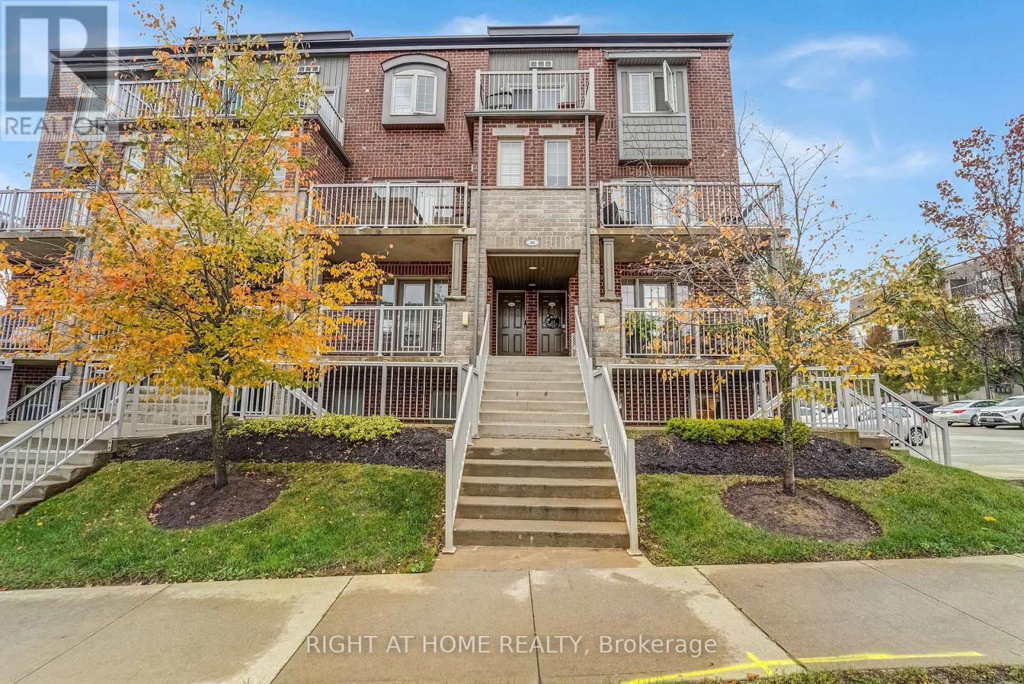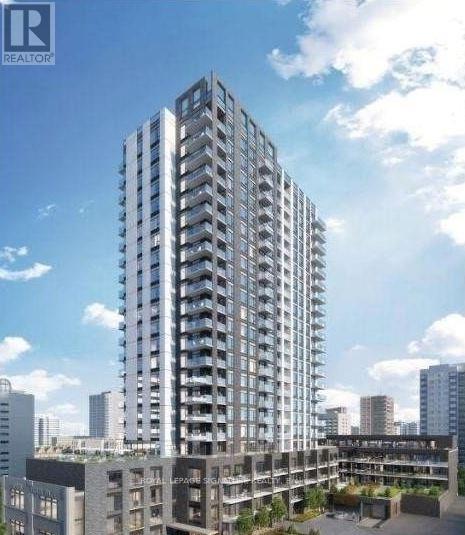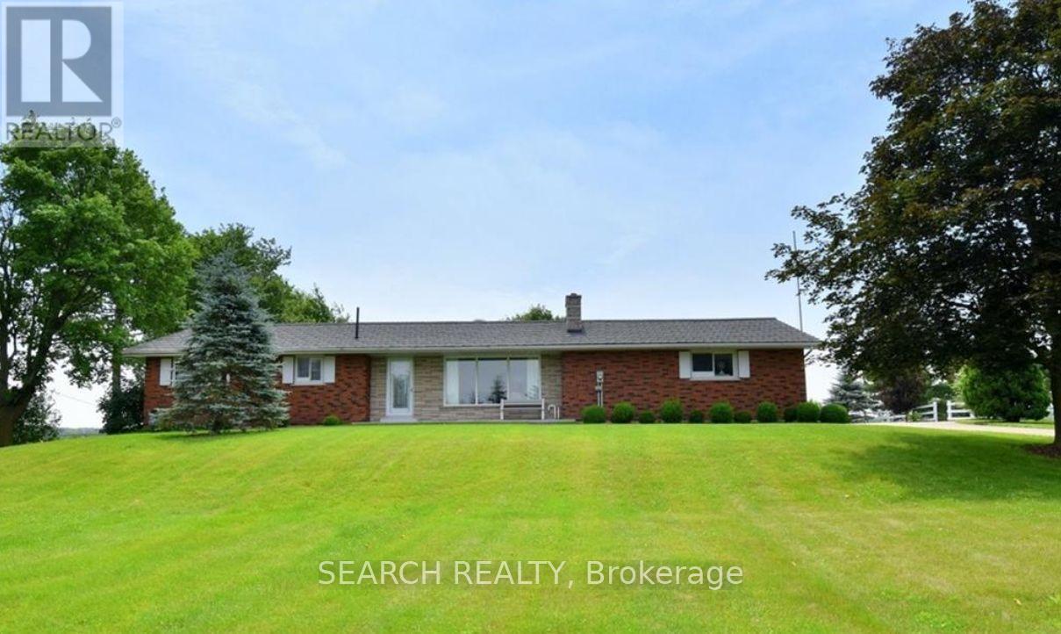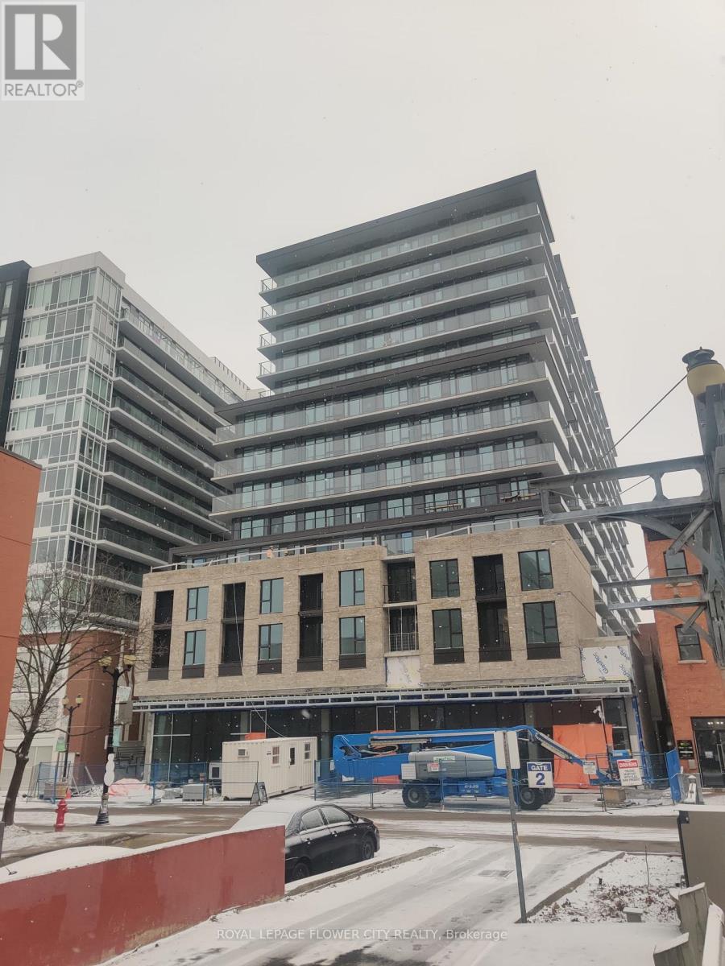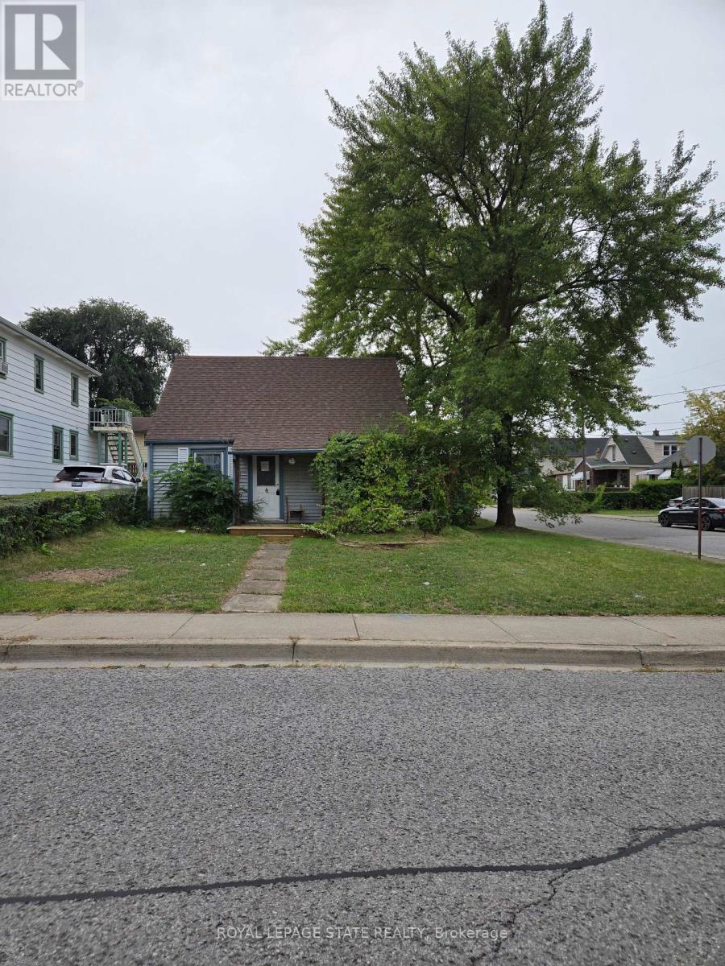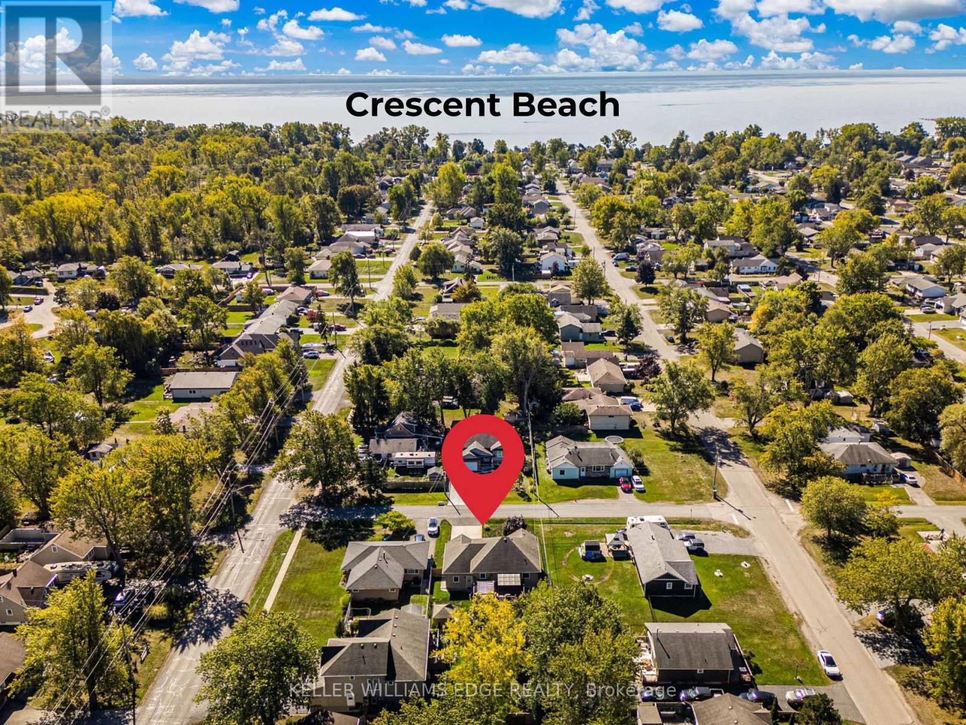D - 20 Sienna Street
Kitchener, Ontario
Your Next Cozy Chapter Starts Here! (Attention TRIPLE-A tenants ONLY APPLY) Your dream home just landed on you like the best kind of surprise delivery. This fabulous 2-bedroom, 1-bath stacked townhome is the perfect mix of comfort, style, and "where-have-you-been-all-my-life?"Step inside and be greeted by a bright, spacious layout that says, "come in, get comfy." The star of the show? A large patio terrace that's practically begging to be your morning coffee spot, your reading nook, or your "pretend-you're-on-vacation" escape. Parking worries? Not here. You've got your very own designated parking spot, plus loads of visitor parking for friends who will definitely want to come over and admire your new place. And with a competitive monthly rental amount, this home gives you great value without compromising comfort. Nestled in the up-and-coming Huron Park area of Kitchener, you're just minutes from everything. Shopping, groceries, schools, parks, and transit. Basically, if convenience had a VIP lounge, you'd be on the guest list. Highlights: 2 bright bedrooms & 1 modern bath . Spacious Patio Terrace for year-round enjoyment. 1 designated parking spot + ample visitor parking. Competitive monthly rental amount. Prime location near amenities galore Don't let this gem slip away. Schedule a showing today and see why this townhome isn't just a place to live... it's a place to thrive. You Belong HERE! (id:60365)
434 - 55 Duke Street W
Kitchener, Ontario
Stylish Downtown Kitchener Condo - Modern Living in the Heart of the City - Welcome to this stunning 1+1 bedroom suite offering 728 sq. ft. of beautifully designed indoor living space plus a 108 sq. ft. private balcony, perfect for morning coffee or evening relaxation. Bathed in natural light from large windows with blackout curtains installed and featuring 9' ceilings, this open-concept home blends modern elegance with everyday functionality. The contemporary kitchen is equipped with Whirlpool stainless steel appliances, sleek quartz countertops, and ample cabinetry, seamlessly flowing into the dining and living areas. The bedroom offers a peaceful retreat, while the den provides flexibility as a home office or guest room. The large, accessible washroom adds comfort and practicality, complemented by in-suite laundry for effortless urban living. Ideally located with the LRT station right outside the building entrance, this condo places you steps away from City Hall, Google, KW's Tech Hub, restaurants, shopping, and Victoria Park-the vibrant heart of Kitchener's cultural and business district. Enjoy the excitement of downtown living while staying connected to transit, entertainment, and green spaces. Residents enjoy premium amenities, including a state-of-the-art fitness zone, rooftop running track, pet spa, and secure concierge services. The unit also includes a storage locker and an extra-large parking space conveniently located on the main level, directly across from the elevator-offering exceptional accessibility and convenience. Whether you're a first-time buyer, young professional, or investor, this property delivers the ideal mix of style, location, and long-term value. With its modern design, 9' ceilings, large windows, premium finishes, and unbeatable downtown location, this condo defines urban sophistication and contemporary comfort-a rare opportunity to own in one of Kitchener's most desirable developments. Experience the best of downtown living-refine (id:60365)
188 Stinson Street
Hamilton, Ontario
Nestled in the heart of the sought-after Stinson neighbourhood, this charming Victorian double-brick home blends historic character with modern potential. Just steps from the beautifully restored Stinson School Loft Project, this property offers a unique opportunity to own a piece of Hamilton's architectural heritage. Much of the original woodwork remains intact, including stunning trim, a classic fireplace mantel, hardwood floors, and elegant pocket doors-perfectly preserved and ready for restoration. The main floor kitchen walks out to a fully fenced backyard, ideal for outdoor entertaining or quiet relaxation. A standout feature is the recently renovated third-floor loft/attic space. With newer flooring, updated kitchen and bath, and a spacious, light-filled layout, this flexible area could serve as a spectacular primary suite, home office, studio, or family room. Full of charm and potential, this home invites the right buyer to bring their vision and complete the transformation in one of Hamilton's most character-rich communities. (id:60365)
31 - 1007 Racoon Road
Gravenhurst, Ontario
Estate sale, must be sold ASAP. Fabulous year round living, lovely treed vista in fabulous Muskoka. Secluded park, animal and child friendly. Recently painted, vinyl flooring 2025; roof 2023. Spotless move in condition, sunny and bright. Sold "as is, where is" no representation or warranties... buyer to do his own due diligence... executor says 'SELL'!!!!! You won't be disappointed. (id:60365)
415 Wallace Ave Avenue N
North Perth, Ontario
Step into timeless elegance with this beautifully preserved century home, offering over 3,500 sq ft of finished living space and brimming with charm and character. Located in the vibrant heart of Listowel on a spacious corner lot, this 5-bedroom, 2-bathroom home blends historic detail with thoughtful updates, making it ideal for families, or those looking to run a home-based business - there's a dedicated space conveniently located on the main floor perfect for an office. Rich in historic detail, the home features stunning stained glass throughout, soaring ceilings, and generous room sizes that reflect its heritage. The kitchen has been tastefully updated with solid oak cabinets, new stainless steel appliances (2025), a pantry, and a striking hand-cut Turkish marble backsplash. The main bathroom was converted in 2024 from a laundry room into a stylish and functional 4-piece bath. Additional updates include new lighting throughout the home, some newer double-hung windows, fully parged interior walls, and sprayed urethane insulation for added comfort and efficiency. Enjoy your mornings on the large covered front porch and host summer evenings under the backyard gazebo. Located along the school walking route, snow removal on the sidewalks is conveniently handled by the town - just one of the many perks of this unique corner lot location. Full of warmth, space, and possibility, this home is a rare gem waiting to welcome its next chapter. This is your chance to own a piece of Listowels history. Don't miss it! (id:60365)
5536 Hwy #3
Haldimand, Ontario
Welcome to this charming 2+1 bedroom bungalow in desirable Cayuga (Haldimand), set on an impressive 150 x 250 ft lot offering ample space and versatility. The home features an open-concept layout filled with natural light, a spacious living and dining area, and well-sized bedrooms on the main floor. A large unfinished basement with a separate entrance provides excellent potential for an in-law suite or additional living space. The attached two-car garage includes extra finished living space and a bathroom, ideal for guests or a home office. Completing this exceptional property is a detached two-car garage and workshop with its own kitchen, bedroom, and 3-piece bath-perfect for extended family, hobbies, or a home-based business. Situated in a peaceful rural setting yet close to all town amenities, this property offers the perfect blend of space, comfort, and opportunity. (id:60365)
16 - 18 St Andrews Street
Cambridge, Ontario
Exceptional Downtown Galt Opportunity! Two beautifully updated stone semi-detached properties under one ownership, directly across from the Hamilton Family Theatre and near the vibrant Gas Light District. Each unit features its own spacious, fully fenced backyard with a private back door entrance, perfect for relaxing or entertaining. Both homes offer individual central air conditioning units (2022), in-suite laundry (2022), separate hydro and water meters. Shingles were replaced in 2018, newer windows, exterior doors, updated wiring, electrical panel and plumbing. 16 St. Andrews offers 2 bedrooms and has been vacant since October 1, 2025, while 18 St. Andrew's is a 2-bedroom unit renting for $2300.00 per month, plus utilities. Vacant possession available as of December 1, 2025. Take advantage of the C1RM1 zoning for commercial and residential mixed use which allows for residential, retail services, restaurant and hospitality, medical/legal/wellness/technology or a studio, creating possibilities for a live-work setup or additional rental income. Live in one unit and rent the other as a mortgage helper, or lease both for a solid investment opportunity. With parking for 3 cars and walking access to restaurants, gyms, libraries, and shops, this property blends urban convenience with flexible income potential. Don't miss out on this rare find! (id:60365)
5 - 5473 Ontario Avenue
Niagara Falls, Ontario
Fantastic opportunity to live in the heart of Niagara Falls. Spacious top floor, walk-up one bedroom apartment, freshly painted with new flooring throughout. Great view overlooking the Niagara River. Walking distance to the Falls and all Niagara Falls has to offer including public transit. One car parking included with on-site coin-op laundry. Heat and water included, electricity, cable and internet are tenants' responsibility. Rental application, two months income verification, current credit report with score required. (id:60365)
311 - 1 Jarvis Street
Hamilton, Ontario
1 year old very spacious unit in a quite building yet close to all required amenities; restaurants, bars, transit. Situated in the main hub, this unit comes with solid laminate flooring (no carpet), 2 full bathrooms, spacious balcony, in-suite laundry, full functioning kitchen with appliances only 1 year old. Also a den large enough to fit another bed with a full door. The building has a secure entry with concierge/security and a fitness room. (id:60365)
5406 Mcrae Street
Niagara Falls, Ontario
Home is a Handyman Special. Home is in need of Repair. Potential structural issues, sold 'as is where is' basis. The seller has no knowledge of UFFI. Seller makes no representation and/or warranties. All room sizes are approx. RSA. (id:60365)
28 - 171 Highbury Drive
Hamilton, Ontario
Tucked in a quiet, family-friendly pocket of Stoney Creek Mountain, this spacious 3-bedroom townhome offers over 1,400 sqft of comfortable, well-designed living space in a location that perfectly balances convenience and community. The main floor features bright, open-concept living and dining areas that flow effortlessly into a newly built private backyard deck-ideal for morning coffee or summer barbecues. Upstairs, you'll find three generously sized bedrooms, including a large primary suite with a walk-in closet. The finished basement adds even more flexibility, offering the perfect space for a playroom, home office, gym, or movie room. Surrounded by top-rated public and Catholic schools, and just steps from multiple parks and playgrounds, this home is also located just minutes from grocery stores, gas stations, cafés, home improvement stores, and major transit routes, including easy highway access. Shared and visitor parking add to the convenience, while the enclosed garden setting brings a sense of charm and privacy. Whether you're a first-time buyer, growing family, or simply looking for a place that truly feels like home, this Stoney Creek gem offers space, warmth, and a location that's hard to beat. (id:60365)
1220 Parkside Avenue
Fort Erie, Ontario
Perfectly situated in the established Crescent Park neighbourhood, 1220 Parkside Avenue offers the best of living by the beach, close to parks, schools, shopping, and all the local recreation this vibrant community is known for.With almost 2000 sq. ft. of finished living space, this turnkey raised bungalow combines comfort, functionality, and style in every detail.The main level features an inviting open-concept layout with vaulted ceilings, dimmable lighting, and an abundance of natural light. The kitchen stands out with stainless steel appliances, crown moulding, and an extended counter with seating for two, perfect for casual dining. Two bedrooms and a 4-piece bath, accessible from both the primary bedroom and the hallway, complete this level. Off the dining area, a patio door leads to a two-tier composite deck featuring two gazebos, enclosed storage below, and a fully fenced backyard with a charming corner shed, creating the ultimate outdoor retreat.Downstairs, the lower level offers exceptional versatility with a spacious rec room warmed by a gas fireplace, two additional bedrooms, a 3-piece bath with shower, a laundry area, and plenty of storage. Whether you're hosting guests, creating a home office, or setting up for multi-generational living, the lower level provides flexibility, privacy, and comfort.Additional highlights include a chair lift for accessibility, sump pump for peace of mind, an attached garage with inside entry and built-in shelving, and a double-wide concrete driveway accommodating up to four additional vehicles.Thoughtfully maintained and move-in ready, this Crescent Park gem is waiting for its next chapter, a place you'll be proud to call home. (id:60365)

