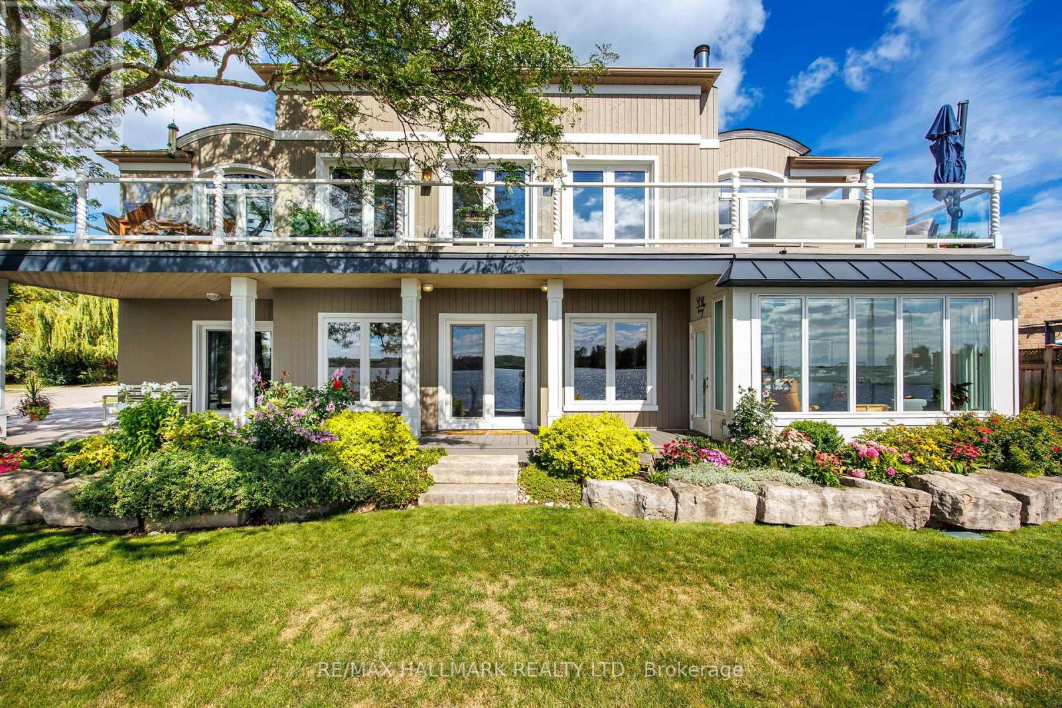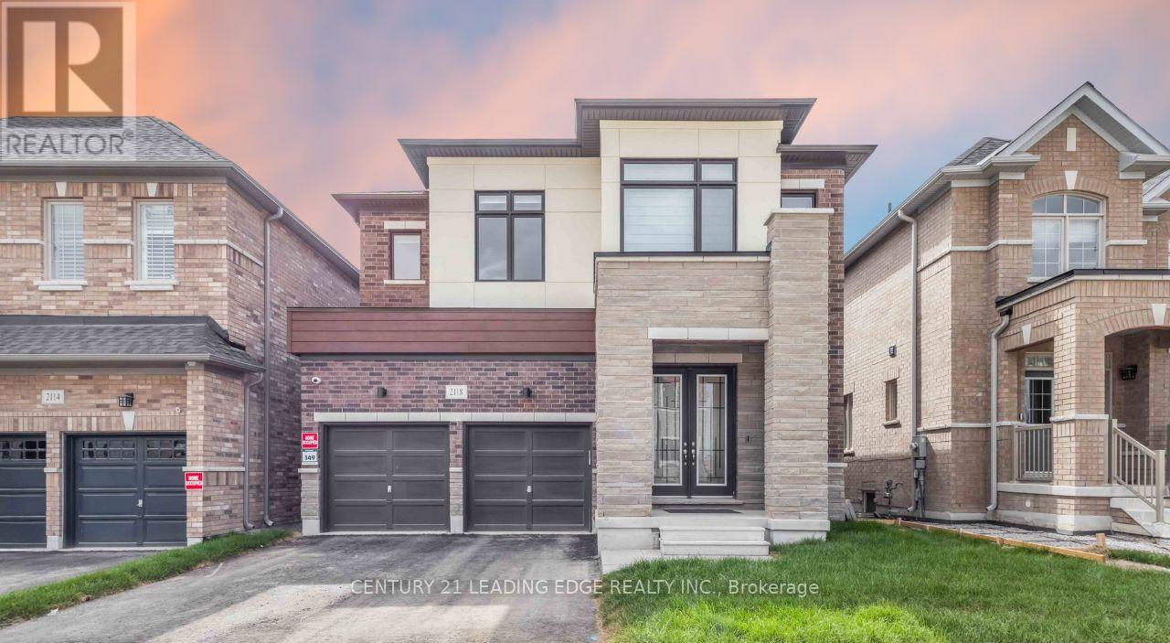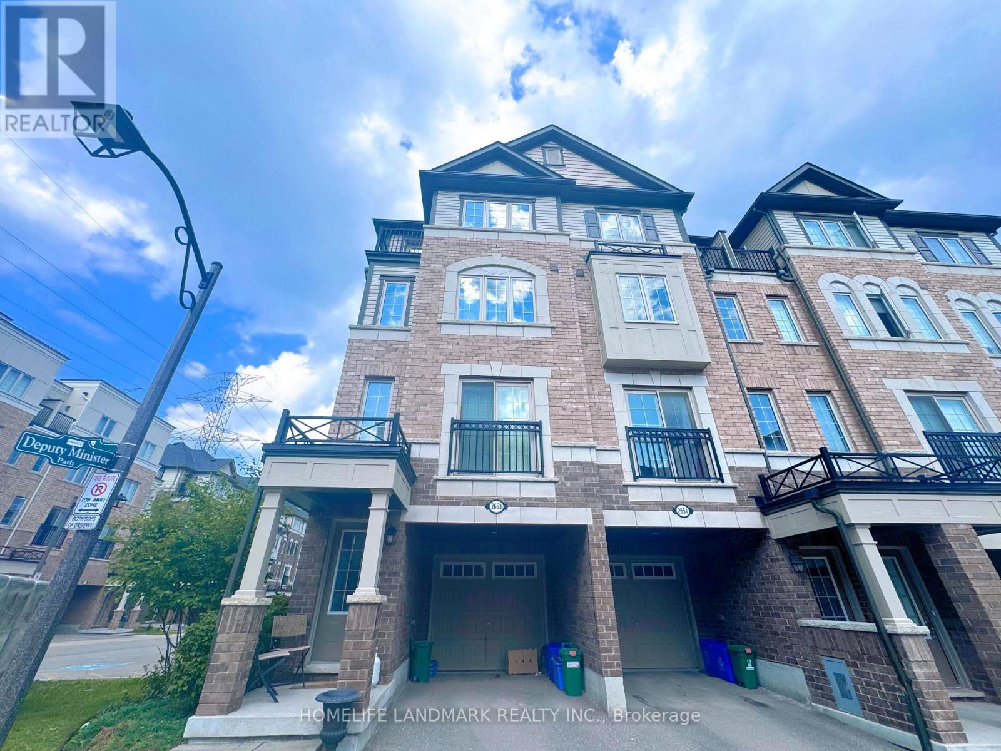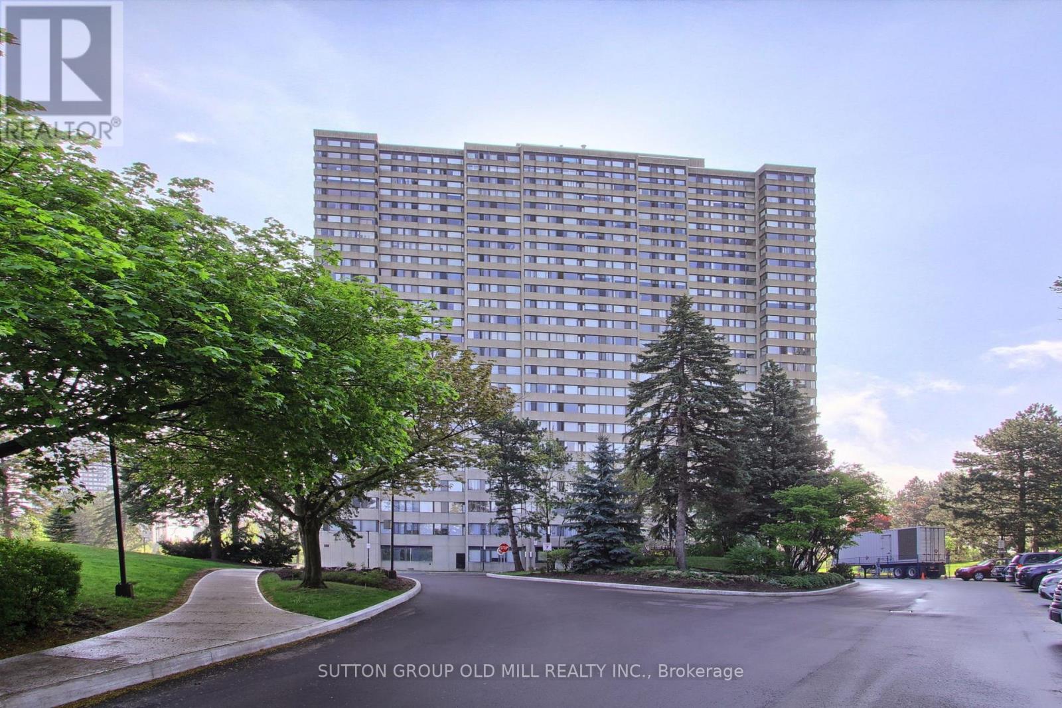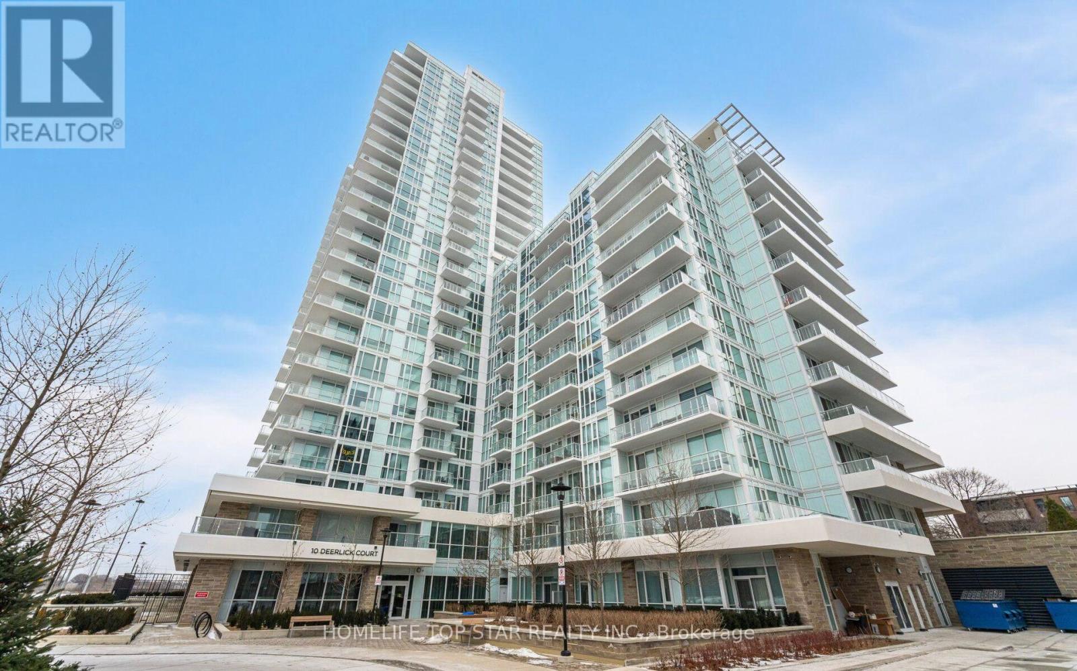13 Elgin Street
Ajax, Ontario
Welcome to 13 Elgin Street, a charming 3-bedroom bungalow tucked away on a mature, tree-lined street in central Ajax. This family-friendly neighbourhood is filled with character and convenience, with schools, parks, shopping, and transit all nearby.Set on a generous 40 x 100 ft lot, the home offers plenty of outdoor space and a backyard with an amazing southern exposure and a welcoming front porch with room to sit and relax. The driveway has already been widened at the curb, making it easy to park side by side. A great backyard shed adds bonus storage for tools, bikes, or hobbies.Inside, the home features a bright eat-in kitchen with room for family meals, a comfortable living room, and three bedrooms on the main level. The lower level offers a separate back entrance and exciting potential for an in-law suite. With a rough-in for a kitchen in the rec room and plenty of open space, the basement is ready for your finishing touches and creativity.Recent updates provide peace of mind, including newer shingles (2023), central air (2021), and furnace (2020).This is a fantastic opportunity for first-time buyers, investors, or downsizers looking to get into a great Ajax neighbourhood. With a large lot, endless potential, and all the big-ticket items already looked after, this home is ready for its next chapter. (id:60365)
1275 Wharf Street
Pickering, Ontario
An impressive 90 feet of private shoreline on Frenchmans Bay! This amazing property offers true direct and sheltered waterfront access a rarity anywhere in the GTA. Complete with 4-bedrooms and three full baths, this custom home offers a unique layout with breathtaking views from the second-story kitchen and living room, where expansive windows open onto a spacious wraparound veranda. Nestled in the heart of Frenchmans Bay Nautical Village, youre steps from the beach, scenic trails, marinas, and restaurants in a vibrant, southern-inspired community. The lifestyle is unmatched paddleboarding, sailing, and kitesurfing in summer, ice fishing and skating in winter all right at your doorstep. A rare opportunity, the property features a rebuilt breakwater and private dock with capacity for multiple vessels with direct access to Lake Ontario. Lovingly maintained by its original owners, this timeless home is ready for its next chapter of sunsets, waterfront beauty, and year-round recreation. (id:60365)
14 Ilfracombe Crescent
Toronto, Ontario
Stunning Fully Renovated Home in a Highly Desirable Neighborhood! Separate entrance basement unit, potential income, This 3+1bedroom, 3-bathroom residence has been completely updated from top to bottom, featuring gorgeous hardwood floors throughout, a freshly landscaped yard, newer energy-efficient windows, roof, and eaves. The modern in-law suite in the basement offers a separate entrance, stainless steel appliances, and a granite island. All bathrooms are fully upgraded with stylish tiling and contemporary showers. Perfectly located with direct access to Hwy 401 & 404, close to transit, schools, and parks. A true move-in-ready gem come see it today! (id:60365)
2118 Cayenne Street
Oshawa, Ontario
Step into refined luxury and lasting value at 2118 Cayenne Stan impressive, newly built 3,045 sq.ft. detached home in Oshawas fast-rising Kedron community. Designed for buyers who demand excellence, with over $200K IN UPGRADES (**see full list in attachments**) this residence showcases high ceilings (10' main & 9' upper level), Walk/Out Basement Premium, contemporary upgrades, and a layout ideal for both elegant entertaining and comfortable everyday living.10' Ceilings create an airy, executive atmosphere buyers crave. High-end flooring: Durable 8mm laminate throughout main living areas for modern style and minimal maintenance. Premium kitchen: Extended upper cabinets, double-bowl stainless steel sink, and pot lights cater to the current demand for sleek, functional, and visually stunning kitchens. En-suite baths for every bedroom, including a spa-inspired 5-piece master ensuite, meet todays preference for private luxury and family comfort. Architectural upgrades: Waffle ceilings, Large Ceramic Tile and Light Bleached Oak Laminate flooring set this home apart, creating visual interest and added sophistication. Modern ceramic tile in high-traffic areas: Enhances style and durability. This is more than a home; its a strategic opportunity in one of Oshawas next standout neighbourhoods. Schedule a private tour now and secure your stake in North Oshawas most promising new subdivision. (id:60365)
51 Elfreda Boulevard
Toronto, Ontario
Welcome to this spacious and meticulously maintained 4-bedroom all-brick bungalow, perfectly situated on an oversized 40 x 135 ft. lot in a quiet, family-friendly neighborhood. With its charming curb appeal and move-in ready condition, this home is an ideal opportunity for downsizers, first-time buyers, or savvy investors alike. Inside, the main floor features a sun-filled living room with large windows, a formal dining room perfect for family gatherings, and a functional kitchen with ample cabinetry. Two generously sized bedrooms and a full 4-piece bathroom complete the main level. The second floor adds versatility with two additional bedrooms and a convenient 2-piece bathroom perfect for a growing family, guest accommodations, or even a home office. An added bonus is the studio-style basement apartment with a second kitchen, bathroom, and separate side entrance. This space offers excellent potential for rental income, multigenerational living, or an independent in-law suite. Step outside to discover the expansive, fully fenced backyard with mature gardens ideal for entertaining, gardening, or simply just relaxing. The extra-long private driveway easily accommodates multiple vehicles. Located just a short walk to Warden subway station and minutes from schools, parks, shopping, and major transit routes throughout Scarborough, this home offers the perfect balance of comfort, convenience, and value. Don't miss the chance to own this exceptional property with income potential in one of Toronto's most accessible neighborhoods. (id:60365)
2653 Eaglesham Path
Oshawa, Ontario
End Unit!! Amazing Beautiful 3 Bedroom Townhouse In North Oshawa. More Windows. 1980 Sf As Per Builder. Open Concept And Modern Kitchen With S/S Brand New Appliances. Main Floor Upgrade Laminate Floor. Big Master Br W/ 4Pc Ensuite. Walking Distance To University Of Ontario Institute Of Technology, Durham College. Minutes Driving To Hospitals, Costco And Schools. Minutes To 407, And More! (id:60365)
Main - 57 Calder Crescent
Whitby, Ontario
Stunning Detached 4 Bedroom 3 Bathroom 2 Car Garage Home in Central Whitby quiet Location. Close to good rating Schools, Parks, Transit, Shopping & Mins To 401.Large Living Space, Hardwood Floor, Pot Lights, Custom Made Kitchen With Quartz Counter And Island, S/Steel Appliances. Large master bedroom with a walk in closet & With Ensuite Bath. Large deck overlooking Huge Yard. Sunny Eat-In Kitchen, Gleaming Flooring, Recently renovated beautiful kitchen. No side walk. Total Four car parking. A must see. No pets due to allergy reason.Non smoking. tenant insurance. Post dated cheques. 70% Of Utilities. Back yard is exclusively for main floor tenant use. Legal Basement is rented separately. (id:60365)
1202 - 15 Richardson Street
Toronto, Ontario
Experience Prime Lakefront Living at Empire Quay House Condos. Brand New Studio approx 400 sqft. Located Just Moments From Some of Toronto's Most Beloved Venues and Attractions, Including Sugar Beach, the Distillery District, Scotiabank Arena, St. Lawrence Market, Union Station, and Across from the George Brown Waterfront Campus. Conveniently Situated Next to Transit and Close to Major Highways for Seamless Travel. Amenities Include a Fitness Center, Party Room with a Stylish Bar and Catering Kitchen, an Outdoor Courtyard with Seating and Dining Options, Bbq Stations. Tenant/Tenant's Representative to verify measurements. (id:60365)
1604 - 133 Torresdale Avenue
Toronto, Ontario
Welcome to The Hemisphere Condominiums! This is a spacious and inviting 2 bedrooms, 1,5 bathrooms plus solarium condo with stunning views. Move in ready. Laminate Floors Throughout. Generously-Sized Living & Dining Areas Creating An Open-Concept Vibe. Ensuite Laundry. Great For Young Family, Downsizer Or Your First Home! Walk To G. Ross Lord Park, Walking Trails And Sports Fields. Bus stop right by the building going to Finch Station. (id:60365)
10 Deerlick Court
Toronto, Ontario
To live in a modern condo with excellent amenities and direct TTC access to York Mills Station. 3 Bedrooms Plus 2 Bathroom W/Open Concept, Modern Kitchen. Private on-site Gym, Roof Top terrace with stunning views. 24/7 Concierge service, Party hall and so on. Shops & Restaurants ,A quick stroll leads you to local favourites like Chick?N?Joy, Subway, A&W, Tim Hortons, Timothys, Aroma Espresso, plus nearby Parkwoods Village, Parkway Mall, Donwood Plaza, CF Fairview Mallwith grocery options like Food Basics, Metro, and Brunos Valu?Mart all within 5 minutes walking distance. Parks & Trails, Nestled next to the Don River ravine, the building backs onto the Deerlick Creek ravine system, with scenic trails through Brookbanks and Lynedock Parksideal for walking, hiking, or soaking in greenery. Convenience & Transit, Situated in the Parkwoods?Donalda area, the condo offers quick access to Don Valley Parkway and Hwy 401. (id:60365)
2401 - 15 Queens Quay
Toronto, Ontario
Welcome To Pier27 Condos! This 2-bedroom, 2-bathroom unit offers breathtaking lake/city views and a highly desirable split bedroom floor plan. Open Concept Living/Kitchen Area. Featuring 753 Sqft Plus A Huge Balcony With Unobstructed Lake Views. Prime Waterfront Location. Large Primary Bedroom With 3Pc Ensuite & W/O To Balcony. Close to iconic St. Lawrence Market. Rogers Centre, Scotiabank Arena, Streetcars & Union Station, The Sony Centre for the Performing Arts and more - are all within walking distance. Great amenities include Outdoor pool and BBQ Terrace on the 12th floor; Theatre and lounge rooms; gym & Sauna. Guest suites & more. Unit Comes With 1 Parking & Locker. Tenant pays for Hydro & Water + tenant insurance. Internet included as part of building maintenance. Available October 1st. (id:60365)
G/l : Ground&lower - 175 Empress Avenue
Toronto, Ontario
Newly Renovated: Spacious & Bright large 1+1 Bedroom on the Ground Floor !!!!. Bedroom on the ground Floor & Kitchen/Dining/Bathroom/Rec room at the lower Level. Brand new upgraded kitchen cabinets, appliances, and newly installed laminate flooring throughout. Brand-new curtains, brand-new casement windows, a 10-minute walk to the subway station, and everyday amenities. Modern, clean, and move-in ready!!!! Close to all amenities and TCC, restaurants, shops, and grocery stores. Ideal for a QUIET SINGLE / Prof Couple (Max 2 people) with 1 parking space included! Excellent Location - BRIGHT, MODERN, and Upgraded. Modern Kitchen/Dining Room/Rec room /Bathroom/Laundry - Open Concept - lower Level !!! No pets and non-smoking. Tenant pays 1/3 of the Utilities. Priced for the right tenant. (stable full-time and good reference) (id:60365)


