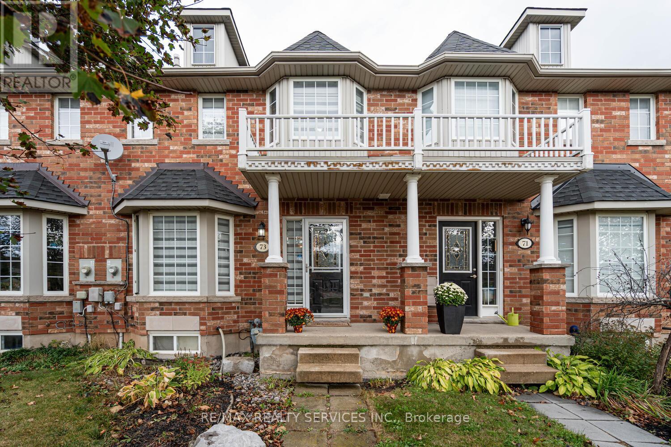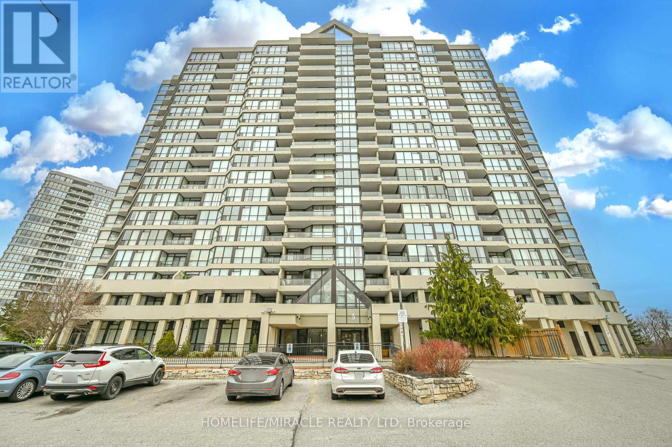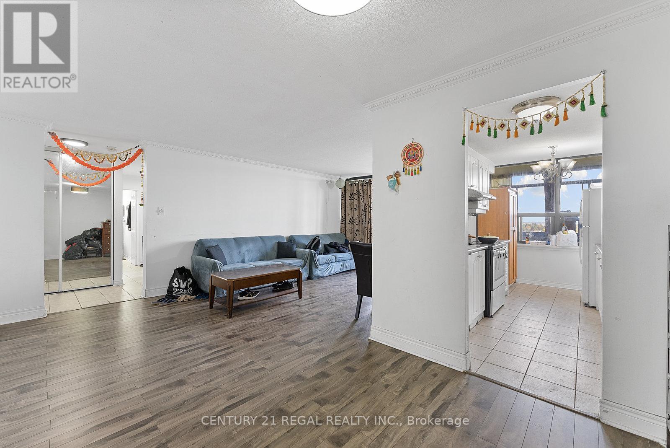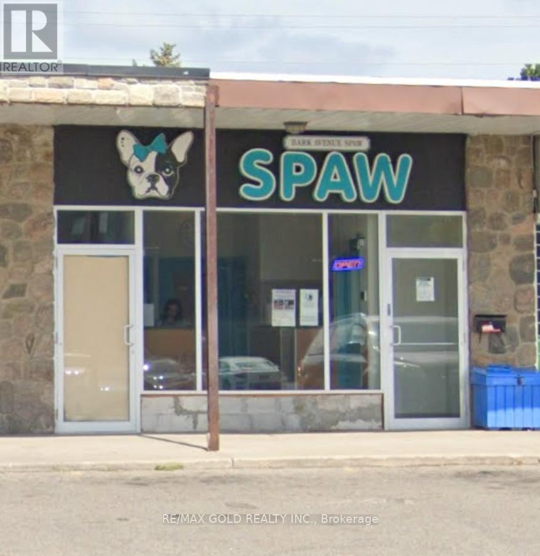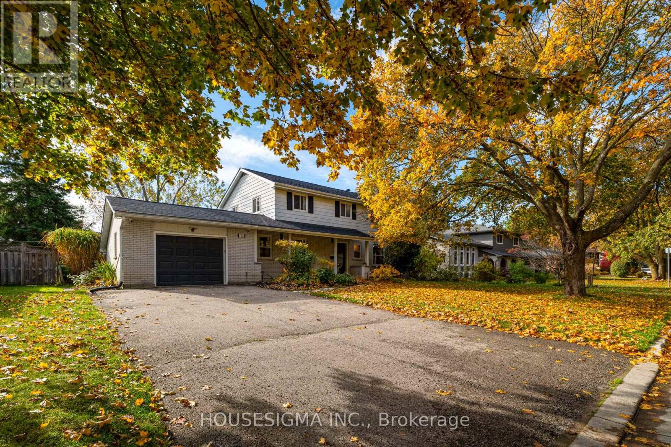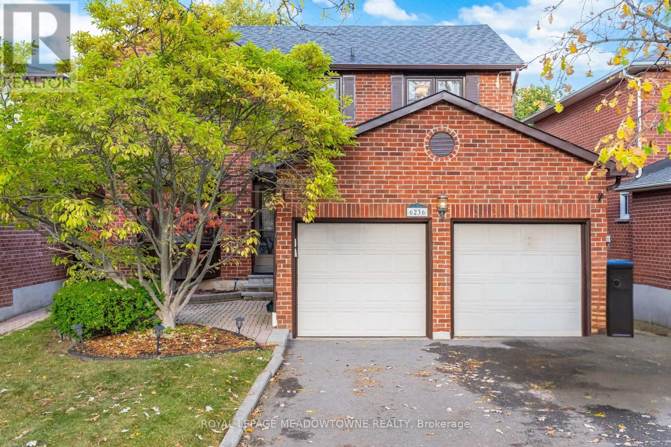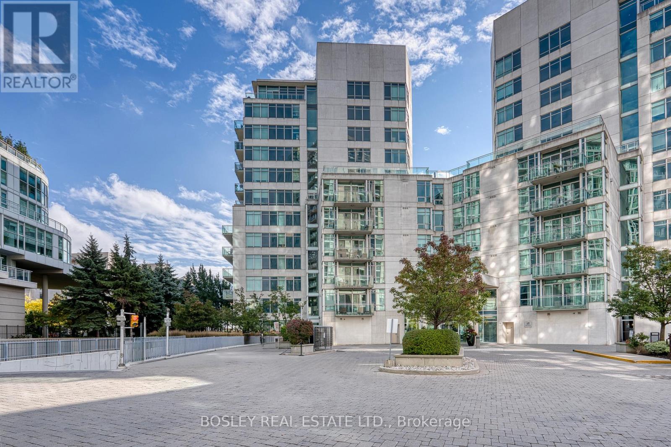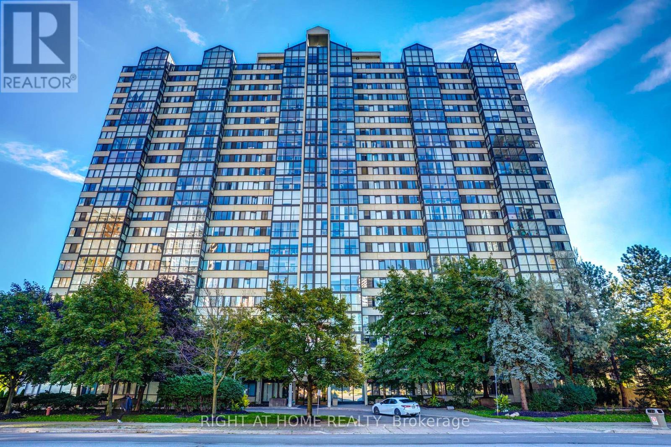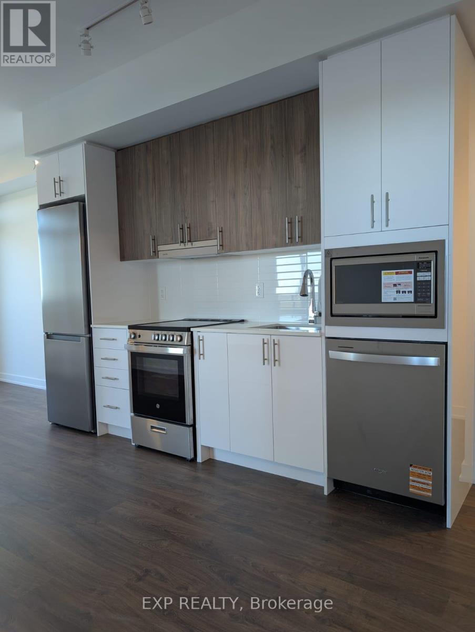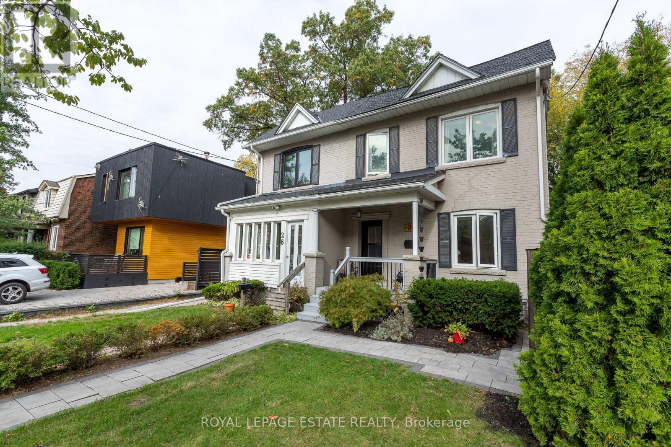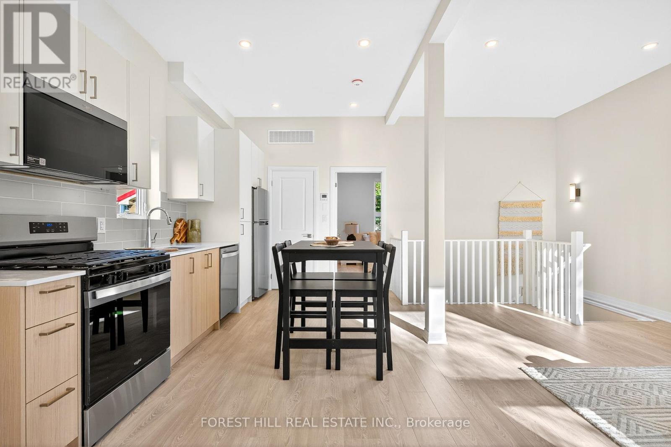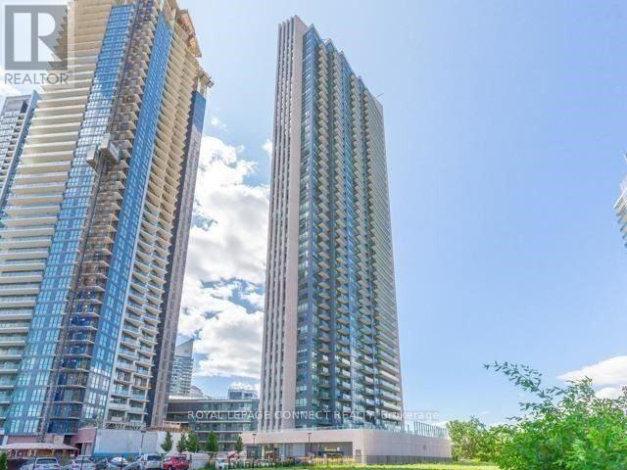73 Montgomery Boulevard
Orangeville, Ontario
Welcome to 73 Montgomery Blvd, Orangeville! Discover this fully renovated 2-storey freehold townhouse a true gem that perfectly blends style, comfort, and modern living. Ideal for first-time home buyers, this stunning home offers a bright open-concept layout with luxury plank vinyl flooring throughout. The chef-inspired kitchen features thicker quartz countertops, a new double basin sink & faucet, updated cabinets, custom pantry, and stainless steel appliances (2020) perfect for everyday living and entertaining. Enjoy peace of mind with numerous upgrades, including: Updated plumbing & electrical, New sump pump, New garage door with electric opener, Roof (2019), Furnace (2017), A/C (2021), Updated light fixtures & custom blinds throughout, Screen doors installed on both front & back entrances. The upper level offers 3 spacious bedrooms and a beautifully renovated bathroom, creating a cozy retreat for the entire family. With 4 total parking spaces, this move-in-ready home offers incredible value and modern charm. Dont miss your chance to own this turn-key property in the heart of Orangeville where every detail has been thoughtfully upgraded for todays lifestyle! (id:60365)
511 - 5 Rowntree Road
Toronto, Ontario
This Spectacular 1287 Sq Ft 2+1 Bedroom, 2 Full Baths, 2 Parking Spaces & Locker In This Beautifully Landscaped Platinum On The Humber Has 24-Hour Security Gated Complex. Enjoy The Huge Savings As Your Cable and Internet Service, Heat, Hydro, Water, and Central Air Is All Included In Your Maintenance Fee! This Unit Overlooks The Humber River & Rowntree Mills Park. Enjoy Your Morning Coffee From Your Kitchen, Dining Room, Or Balcony While Taking In This Unobstructed, Breathtaking View. The Park Is Your Backyard. Use The Gym For Your Exercise, Or Walk, Jog, Run, Or Bike Ride The Humber Trail To Lake Ontario. Other Amenities Intl: Indoor & Outdoor Pools, Hot Tub, 4 Tennis Courts, Squash Court, Games Room, Party Room, And Of course, Visitors Parking. Easy Access to Finch LRT (Almost Complete), York U, Guelph-Humber U, Humber College, Pearson Intl, Hwys 407, 400, 401, 427, 27 & All Major Shopping. Cable, Internet, Heat, Hydro, Water And Central Air Is All included In Your Maintenance Fee! (id:60365)
18 Knightsbridge Road
Brampton, Ontario
A Minute From Bramalea City Centre, Ideally Located For Transit and Convenience, This Carpet Free, Open Concept 2 Bedroom Layout, Is Great For a Family or a Couple Looking to Be in the Brampton Area. Priced Attractively For Its Size. Very Big Balcony ( Enclosed with Windows) Will Not Disappoint. Closing Date Can Be Flexible. (id:60365)
Basement - 6 Flowertown Avenue
Brampton, Ontario
Rare opportunity! Approximately 1050 sq ft basement available for commercial lease Min. 3 year - ideal for a wide range of non-retail service uses. Perfect for personal care services (salon, barbershop, spa, tailoring, pet grooming), professional offices(real estate, law, accounting, consulting, design, tech repair), health & wellness(medical, dental, physiotherapy, counselling, yoga, fitness), education & community services (daycare, tutoring, art, dance, or training centre), or business services(printing, photography, cleaning, bookkeeping, courier).Freshly finished with new drywall throughout. Tenant to design and finish interiors to suit business needs. (id:60365)
32 Glenforest Road
Orangeville, Ontario
Set in one of the area's most prestigious subdivisions, this spacious and well-maintained 3-bedroom, 3-bathroom home w/ large primary suite conversion (originally 4-bedroom) offers the perfect combination of location, lot size, and layout. Sitting on a rare nearly 1/4 acre private pool sized lot, this property provides the space and privacy that are increasingly hard to find. Inside, the home was thoughtfully reconfigured to create an oversized primary suite, offering a true retreat with room for a sitting area, dressing space, or reading nook, plus a walk-in closet. Families will love the two full-sized living rooms on the main floor, ideal for formal entertaining and casual family living alike. Whether you need a media room, a kids' hangout zone, or an elegant sitting room the space is here to accommodate your lifestyle. Walkout to the deck off the back that invites quiet mornings and lively summer BBQs, while the covered front porch adds charming curb appeal and a cozy spot to unwind. With tons of storage throughout, there's room for everything you need-and more. Major upgrades include a new roof and windows (June 2024), giving you confidence and value from the start. This home is nestled in a highly desirable, family-friendly neighbourhood, surrounded by mature trees, quiet streets, and beautiful homes. You'll be just steps away from parks, schools, and convenient shopping-everything you need is right at your fingertips. If you're looking for a spacious home with room to grow, in a location that truly stands out, this is the one. Don't miss your chance to secure a home in this coveted estate community. (id:60365)
6236 Camgreen Circle
Mississauga, Ontario
Beautifully Maintained 3 bedroom Detached Two Storey On An Oversized Lot In A Well Sought After Location, Freshly Painted , New Light Fixtures, Great Layout, Spacious Principal Rooms, Plenty Of Natural Sunlight, Cozy Family Room With Wood burning Brick Fireplace, Nice Kitchen With S/S Appliances, Formal Dining, Inviting Living Room, Lovely Sunroom Overlooking Backyard With Large Sky, Main Floor Laundry Room, Second Floor Has 3 Spacious Bedrooms, Office/Nursery Room Off Primary Bedroom, Basement is Finished With A Large Recreation Room and Storage Area. Great Schools, Restaurant's, Shopping, Conservation Land, Credit River, Walking Trails. (id:60365)
518 - 5 Marine Parade Drive
Toronto, Ontario
Welcome to Grenadier Landing, where comfort meets convenience in this spacious and beautifully maintained 1+1 bedroom, 2-bathroom condo. This thoughtfully designed unit offers over 700 square feet of functional living space, ideal for professionals, downsizers, or anyone seeking a modern lifestyle by the waterfront. The generous primary bedroom features a large closet and a private 4-piece ensuite, offering a perfect retreat at the end of the day. The versatile den is ideal as a home office, guest room, or second bedroom, providing the flexibility to suit your lifestyle. A second full 3-piece bathroom ensures convenience for guests or family members. Enjoy open-concept living with a combined living and dining area that seamlessly flows onto your east-facing balcony. The modern kitchen is equipped with stainless steel appliances, a breakfast bar, and ample cabinetry, making both cooking and entertaining a pleasure. This unit includes one underground parking spot and a secure storage locker for your convenience. Grenadier Landing is a well-managed building known for its superb location and full-service amenities. Monthly condo fees are all-inclusive of utilities (heat, hydro, and water), leaving only cable and internet as your additional expense. Step outside and you're just moments away from the scenic waterfront, Martin Goodman Trail, Humber Bay Shores Park, cafes, restaurants, and TTC access-offering the perfect balance between nature and city living. Amenities at Grenadier Landing include a 24-hour concierge, exercise room, media and party rooms, billiards and table tennis, a landscaped courtyard with a BBQ, a library, hobby room, and guest suites. There is also visitor parking and a 7th-floor outdoor terrace with views of the lake. (id:60365)
201 - 350 Webb Drive
Mississauga, Ontario
Rare 3-bedroom plus den, 2-bath condo at The Platinum, 350 Webb Drive - boasting 1,523 square feet, this is among the largest 3-bedroom plus den layouts in the building, offering unique comfort and space for families or professionals. The sun-filled corner unit features a modern open kitchen with stainless steel appliances, seamless countertops, stylish pot lights, and fresh window coverings throughout. Expansive living and dining areas overlook the outdoors, while the ensuite laundry and generous storage space provide convenience. The Platinum offers fantastic amenities - indoor pool, whirlpool, gym, sauna, party and recreation rooms, lush gardens, concierge and visitor parking. Maintenance fees cover water, heat, building insurance, CAC, parking and common elements. ***Live steps from Celebration Square, Square One, Sheridan College, dining, parks, and transit - enjoy vibrant city living with relaxing green spaces just outside your door. Units of this size are rarely available, making this an outstanding opportunity for those seeking larger space and prime location.*** (id:60365)
1202 - 5105 Hurontario Street
Mississauga, Ontario
Be the very first to call this brand new, never-lived-in suite your home! Offering 755 sq. ft. of stylish and functional space, this 2-bedroom, 2-bathroom unit. Step inside and you'll find bright interiors, sleek modern finishes, and a well-designed layout that maximizes comfort and convenience. The open-concept kitchen features contemporary cabinetry and quality appliances, while the spacious balcony provides stunning north and east courtyard views - and even a peek at the Toronto skyline. Residents enjoy access to an impressive range of amenities, including: Fully equipped fitness centre & yoga studio, Indoor swimming pool, whirlpool & sauna, Party room, media lounge & games room, visitor parking, 1 parking spot, Dual thermostats for personalized comfort. Located in one of the city's most exciting new communities, you'll be steps from the future Hurontario LRT, local shops, cafés, and plazas - and just minutes from Square One Shopping Centre and major highways 401, 403, 407, and 410.Stylish. Smart. Move-in ready. This is your opportunity to live where modern comfort meets unbeatable convenience. (id:60365)
24 Maher Avenue
Toronto, Ontario
Welcome to this picture-perfect 3-bedroom semi in the highly desirable Junction! An ideal opportunity for first-time home buyers and downsizers! This charming home features 3 beautifully finished bathrooms, including a convenient main-floor powder room. The main level boasts an open concept living/dining area anchored by a cozy gas fireplace, and a fantastic mudroom with built-in pantry perfect for organization & storage. Enjoy your morning coffee on the adorable front porch while soaking in the views directly across from an adorable parkette. The easy-to-maintain backyard is a true urban oasis: small but mighty, private and perfectly sized for intimate entertaining or quiet relaxation, without sacrificing your weekends to yard work! Sought after Annette St School district, minutes to Bloor Go, TTC, and the Gardiner, or spend your afternoons just south strolling through High Park or shopping in Bloor West, and your evening dining up the street in The Junction. OFFERS WELCOMED ANYTIME! (id:60365)
R - 49 William Cragg Drive
Toronto, Ontario
Complete privacy,!! 4 bedroom, 4 bathroom, one parking, brand new, never lived in, stainless steel appliances, pot lights and laminate thru out, open concept, lots of windows, quiet neighbourhood, close to parks, transportation, shops, schools and more (id:60365)
2510 - 36 Park Lawn Road
Toronto, Ontario
Discover Luxurious living in Key West Condo With 2 Bedrooms & 2 washrooms. This Bright And Spacious Unit boasts an open-concept kitchen and living area, complemented by high 9-foot ceilings and elegant wood floors. The modern kitchen features stainless steel appliances. Walk-out large balcony with S/E views of the lake, bringing in abundant natural light. This condo offers unparalleled convenience and is located steps away from the beach, public transit, shopping centers, and various restaurants. Easy access to downtown Toronto and major highways ensures you're always well-connected. Residents can indulge in various amenities, including a concierge service, a fully-equipped gym, a rooftop garden, and more. Experience the perfect blend of comfort and sophistication in this bright and spacious unit Extras: One Parking, One Locker and blinds through out the suite (Black out blinds in both bedrooms). Beautiful suite facing South/East view of Lake Ontario & City of Toronto, balcony is a walk out from the living room facing South into Lake Ontario (id:60365)

