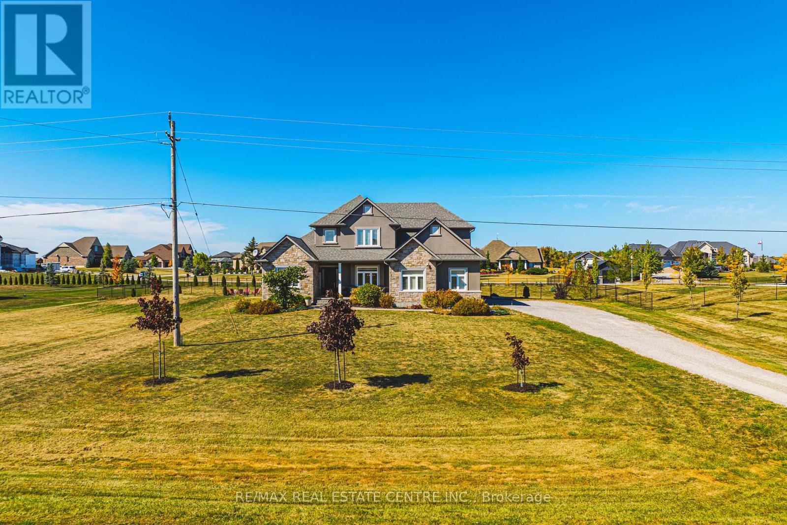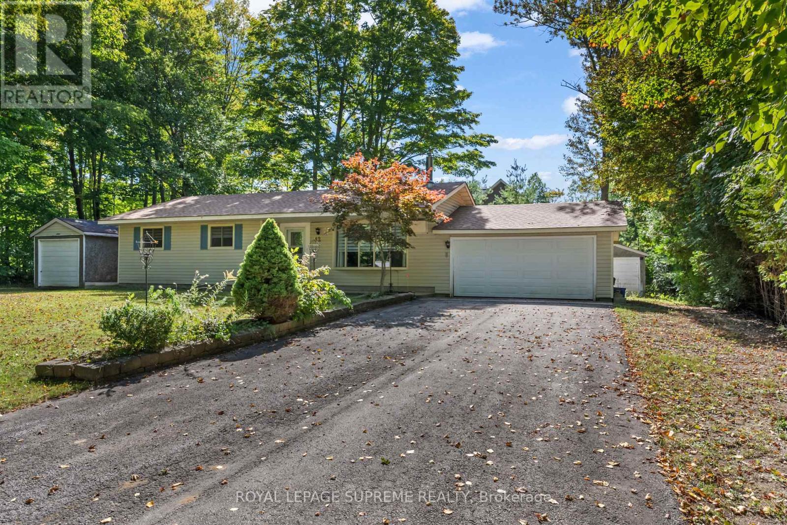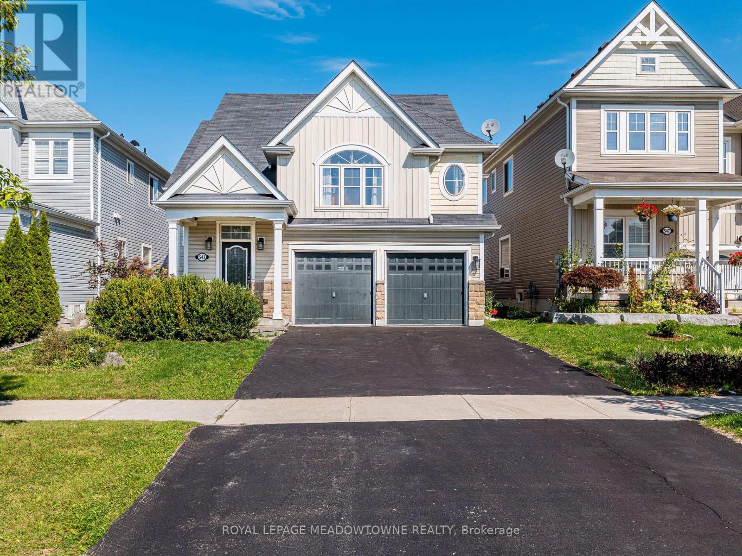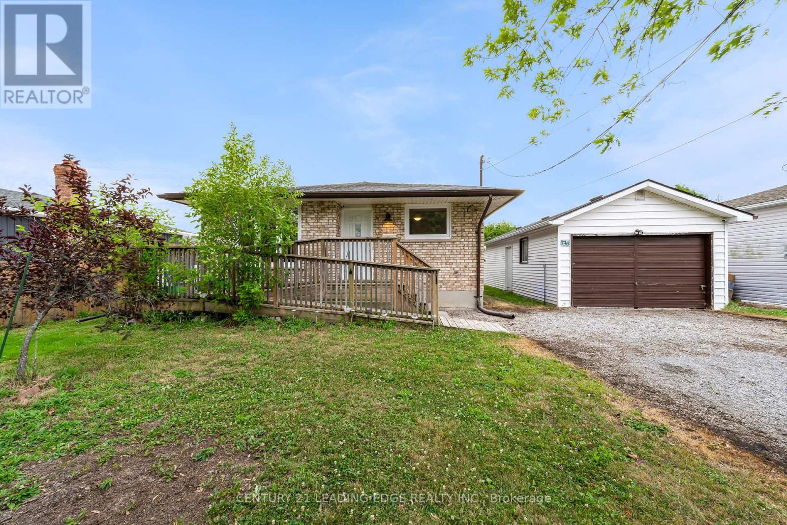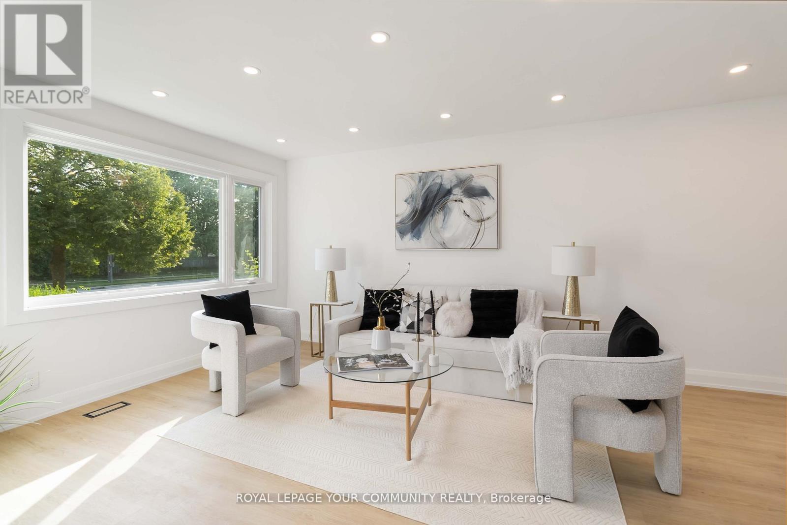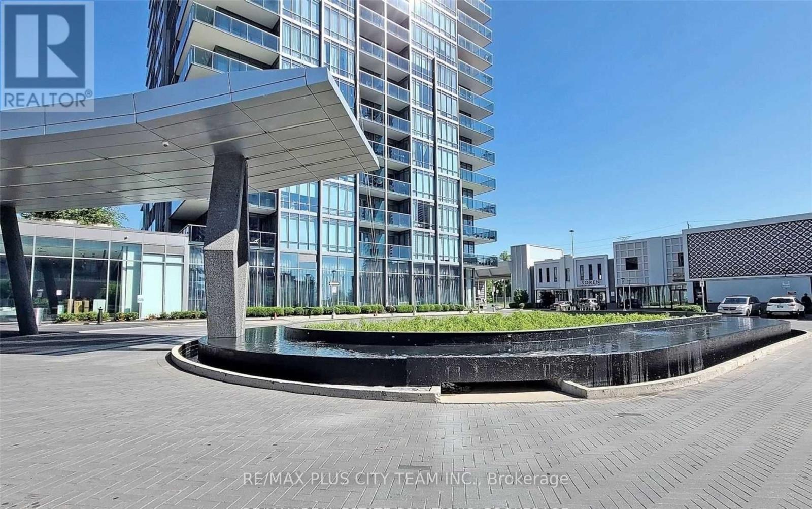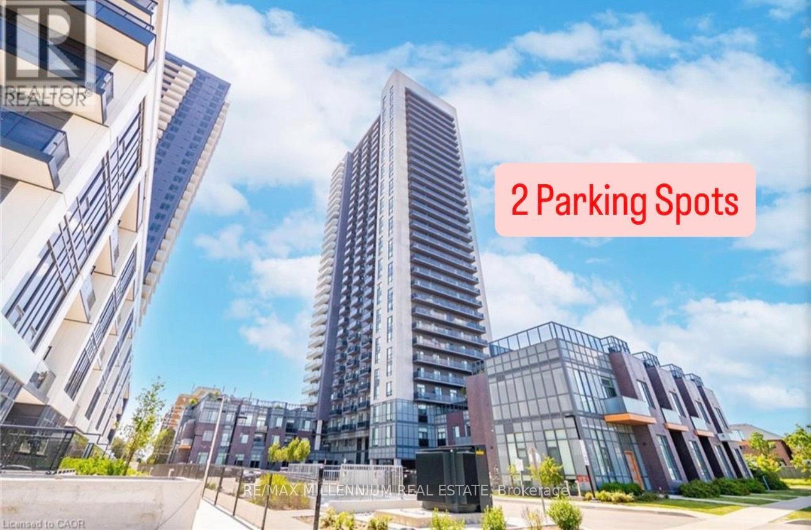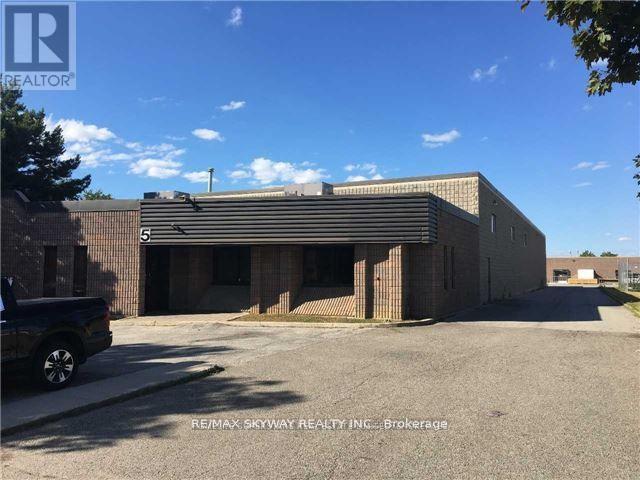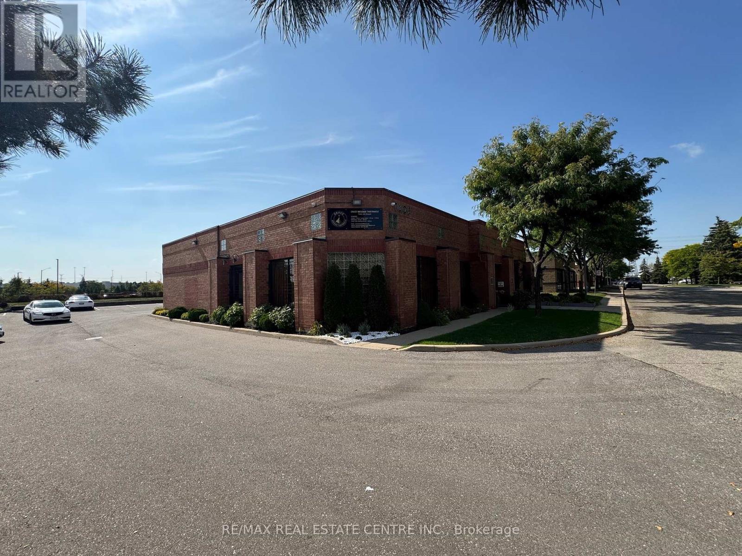2855 Haldimand Road 9
Haldimand, Ontario
Welcome to 2855 Haldimand Road #9, an executive two-story luxury home on nearly one acre in theprestigious Empire Estates community. Built in 2017 with exceptional detail, this residenceblends elegance, space, and versatility , ideal for multigenerational living. From the momentyou arrive, the scale and privacy are clear. A wide driveway and 3-car garage provide ampleparking for families or guests. Inside, 10-foot main-floor ceilings and 9-foot upstairsceilings set an impressive tone, complemented by Hunter Douglas blinds and custom built-inclosets throughout. The formal dining room offers refined entertaining, while opposite, amain-floor primary suite with ensuite and walk-in closet delivers everyday luxury. At the heartof the home, an open-concept living room and chefs kitchen form the perfect hub. Outfittedwith an induction cooktop, built-in wall oven and microwave, integrated dishwasher, and elegantcabinetry, the kitchen opens to the private backyard. A spacious mudroom with main-floorlaundry connects seamlessly to the garage and yard, blending function with style. Upstairs, alofted sitting area adds openness, while two oversized bedrooms provide flexibility. Oneincludes an ensuite and walk-in closet, ideal as a guest suite or secondary primary. Thefinished lower level offers a potential in-law suite with sleek kitchen, bedroom, three-piecebath, laundry, and cozy fireplace , perfect for extended family or guests. Mechanicalhighlights include a new pressure tank for the 3000-gallon cistern (2025), professionallycleaned septic (2024), air exchanger, and alarm system, while the chain-link fence (2022)secures the property. 2855 Haldimand Road #9 is more than a home , its a lifestyle investment.Move-in ready, meticulously designed, and offering space to grow, entertain, and live in luxurywithin the serene Empire Estates. (id:60365)
42 Birch Street
South Bruce Peninsula, Ontario
Wonderful renovated property just minutes from the heart of Sauble Beach, this fully winterized detached bungalow offers modern comfort and year-round enjoyment. Recently renovated, the home showcases: A brand-new kitchen with modern cabinets and granite counter-tops, An updated bathroom with a quartz counter-top. Three spacious bedrooms and one full bathroom. New hardwood floors throughout, Ceramic in Kitchen, Dining and Bathroom, Freshly painted new trims and stylish light fixtures, Upgraded baseboard heaters for efficient heating, Extended electrical service to the garage, Two large sheds plus a garage, Set on a generous lot, this turnkey property blends contemporary upgrades with the charm of beach side living. Whether youre seeking a cozy full-time residence, a four-season retreat, or an investment opportunity, this home truly offers it all. (id:60365)
164 Maitland Street
Kitchener, Ontario
Sought After Huron Community. 3 Bedrooms And 4 Washrooms. Fully Finished Basement! Primary Bedroom Is Very Large. The Quartz Countertops & Quartz Island W/ Breakfast, Hardwood Floor On The First And Second Floor. Very Close From Walking Trails, Shopping And The Newly Built Rbj Schlegel Park. Extras: (id:60365)
543 Wansbrough Way
Shelburne, Ontario
This meticulously cared-for home features 3+2 bedrooms and 3 full bathrooms ideal for growing families or anyone needing extra space. Inside, you'll find freshly painted walls and brand-new carpet on the upper level, creating a bright, clean, and welcoming interior. The main floor boasts an open-concept layout with a spacious kitchen and dining area that seamlessly flows to a walkout deck perfect for everyday living or entertaining guests. Upstairs, the generous bedrooms provide comfort and privacy, while the fully finished basement adds incredible versatility with a large rec room, an additional bedrooms. Situated in a fantastic neighbourhood close to parks, schools, and shopping, this turnkey property offers the perfect blend of comfort and convenience. Don't miss your chance to make this beautiful home yours! (id:60365)
636 Crescent Road
Fort Erie, Ontario
Welcome to this charming and solid 3-bedroom bungalow with 1.5 car detached garage and full basement with sep. entrance! Ideally located in the desirable Crescent Park neighbourhood. Set on a spacious 60-foot lot, this home offers exceptional value for first-time buyers, investors, or downsizers. Just a short walk to the beach and nestled on a quiet street, this is a lifestyle opportunity not to be missed. This home is wheelchair accessible, featuring a front-door ramp and thoughtful layout that suits various mobility needs. Inside, you'll find a bright, updated eat-in kitchen with granite countertops, an updated 4-piece bathroom, and carpet-free flooring throughout. All windows were replaced in 2023, offering energy efficiency and modern appeal. A separate side entrance leads to the unfinished basement ready to be finished, complete with a bathroom rough-in ideal potential for adding a second suite, in-law apartment, or more living space. The oversized 1.5-car detached garage could be perfect for extra storage, a hobby area, or a full workshop setup. Fully fenced backyard is very spacious and offers privacy. This home is move in ready. ( Please note dining room, living, 3 bedrooms have been staged virtually.) (id:60365)
581 Barons Street
Vaughan, Ontario
Nestled in the picturesque and highly sought-after community of Kleinburg, this beautiful 3-year new freehold townhome with 3 bedrooms, 3 bathrooms and open concept main floor is calling you home sweet home! Step inside to gleaming hardwood floors that flow into an open concept living and dining area, perfect for entertaining. Cozy up by the Napoleon fireplace, or soak in the natural light streaming through the large East-facing windows. Step outside to your very own spacious backyard (partially fenced), ideal for BBQs, gardens, and full relaxation. The gourmet kitchen offers granite countertops with a breakfast bar peninsula, ample cabinet space, and stainless steel appliances. Enjoy the added convenience of a generous foyer, main floor powder room and direct access to the garage. Upstairs, the primary suite is a retreat, complete with vaulted ceilings, a walk-in closet, additional double closet, and modern 4-piece ensuite. Two more spacious bedrooms with large double closets and ample natural light, a 4pc family washroom, and linen closet complete the upper level. The full-size basement is beaming with potential - above grade windows, bathroom rough-in, well laid out laundry, and a separate cold room. Rec room, in-law suite, home gym, office space, the options are endless. Meticulously maintained and cared for including newer furnace (January 2023), smoke detectors (July 2023), fully painted (July 2024/ Sept 2025), and so much more. Boasting three parking spaces with a private drive and attached garage. Situated in a family-friendly neighbourhood, steps to great schools, trails, transit, and parks. Minutes to shopping (Longo's, Cobbs, Shoppers just to name a few), delicious restaurants (like Villagio, Belsito, La Baracca), community amenities, athletic clubs, the 427, Hwy27, and more! Don't miss your opportunity to own a beautiful home in one of Vaughan's most desirable communities! (id:60365)
602 Appleby Line
Burlington, Ontario
Welcome to this beautiful semi-detached home offering the perfect blend of comfort,functionality, and investment potential! Featuring 3 spacious bedrooms upstairs and a fully separate entrance basement unit, this property is ideal for families and those looking for rental income.Step inside and be greeted by a warm and inviting atmosphere with a very functional layout designed for modern living. The main floor boasts a bright and airy living space, complemented by brand-new cabinets and modern appliances that make the kitchen as stylish as it is practical.Upstairs, the bedrooms provide plenty of room for rest and relaxation, while the basement unit offers privacy and independence perfect for extended family or tenants.This home has been freshly upgraded for personal use, ensuring peace of mind and a move-in-ready experience. With excellent access to transit, schools, parks, and shopping, this property combines convenience with that unmistakable homey feeling everyone is looking for.Dont miss this opportunity to own a turn-key home with added income potential in a highly desirable location! (id:60365)
2316 - 88 Park Lawn Road
Toronto, Ontario
Welcome to The Collins, where Luxury Meets Lifestyle! This stunning 2-bedroom + den, 2-bathroom corner suite boasts over 1,200 sq. ft. of well-designed living space, including a rare 237 sq. ft. wraparound terrace ideal for outdoor dining, entertaining, or simply unwinding in the fresh air. Inside, the open-concept layout is bathed in natural light, with a spacious living and dining area (24' x 13'4") that flows seamlessly into a modern kitchen featuring a full-size island with breakfast bar seating, sleek cabinetry, and premium finishes. The split-bedroom floor plan ensures added privacy and comfort for both residents and guests. The primary bedroom offers a serene retreat with a walk-in closet and a spa-like 4-piece ensuite. The second bedroom is bright and generously sized, complete with large windows and a full closet. A versatile den provides the perfect space for a home office, reading nook, or creative studio. Elegant, functional, and filled with natural this exceptional suite at The Collins is the perfect place to call home. **Please note photos are from the previous lease listing (id:60365)
2921 - 8 Nahani Way
Mississauga, Ontario
Prime Mississauga Location! Bright and spacious 2-bed, 2-bath, 2 underground parking spaces,and 1 locker condo with a large primary bedroom featuring a 4-piece ensuite. Open-conceptliving and dining with large windows and walkout to a balcony offering unobstructed city views.Modern kitchen with stainless steel appliances with custom island and quartz countertops.Includes ensuite laundry. Building amenities: concierge, lounge, fitness room, pool, kids playarea, BBQ area, party room, and visitor parking. Steps to LRT, transit, Hwy 401/403/410/QEW,Square One, hospitals, plazas, schools, and restaurants.Dont miss this incredible opportunity! (id:60365)
5 Automatic Road
Brampton, Ontario
PRIME LOCATION , EXTRA 900 SFT MEZZANINE SPACE IS AVAILBLE . 6932 SFT UNIT AVAILABLE WITH FRONT OFFICE . CLEAN INDUSTRIAL UNIT 400 AMP SERVICE. (id:60365)
2465 Headon Road
Burlington, Ontario
Welcome to an exceptional family residence nestled in the highly sought-after Headon Forest community, offering an impressive 3744sf of total living space. Set against the backdrop of a serene ravine, this home combines elegance, functionality, and comfort in a way that is perfectly suited for a large or growing family. With schools, parks/trails, shopping, transit, downtown and the lake only moments away, the lifestyle here is both convenient and comfortable. From the start, this home makes an immediate impression with its perennial garden, aggregate walkway, and inviting double door entry. Step inside and find oak hardwood floors and a welcoming layout that flows seamlessly throughout. The dining room with bay window is ideal for family gatherings, while the living room provides a warm, inviting atmosphere. The modern eat-in kitchen is the heart of the home, boasting granite countertops, stainless steel appliances, a breakfast bar, and dual walk-outs to the raised deck overlooking the private yard. The sunken family room with brick-surround fireplace creates the perfect spot for cozy evenings, while a convenient laundry room with side and garage access completes the main floor. Upstairs, the sprawling primary suite is a true retreat featuring a walk-in closet and spa-inspired ensuite with dual sinks, oversized glass shower with bench and bluetooth lighting, and a freestanding tub. Three additional spacious bedrooms and a stylish main bath ensure comfort for the entire family. The professionally finished lower level expands your living space with a large recreation room featuring built-in speakers and electric fireplace, a full wet bar, additional bedroom, and a versatile 2pc bathroom ideal for in-laws, teens, or guests. Outdoors, enjoy the fully fenced yard with mature trees, gate access to ravine, no rear neighbours, ample green space, and a large deck perfect for entertaining. A rare blend of privacy, convenience, and family functionality awaits. (id:60365)
7605 Danbro Crescent
Mississauga, Ontario
6,330 square foot building available for sale in Mississauga. Close proximity to Highway 401 and Highway 407. E2-19 zoning permits many industrial and institution uses as well as outdoor storage. Currently built out as a church, originally was built as a flex-office / industrial building. (id:60365)

