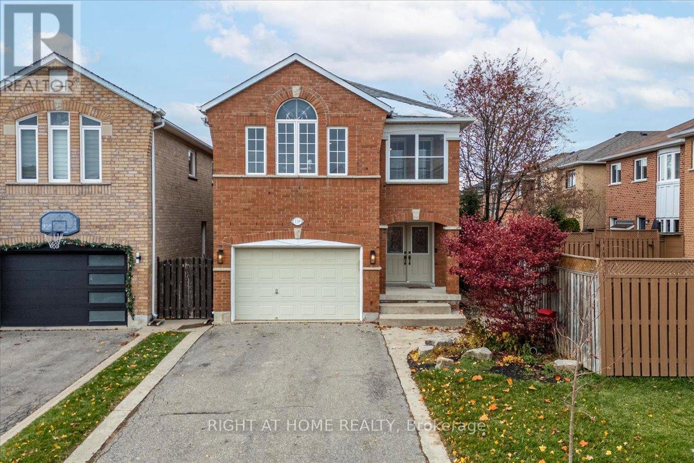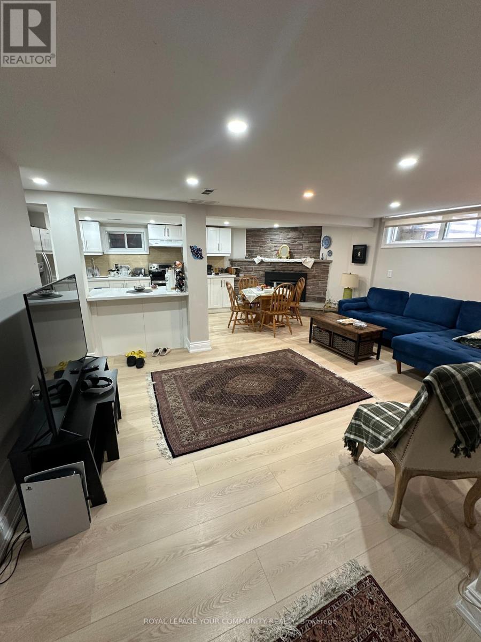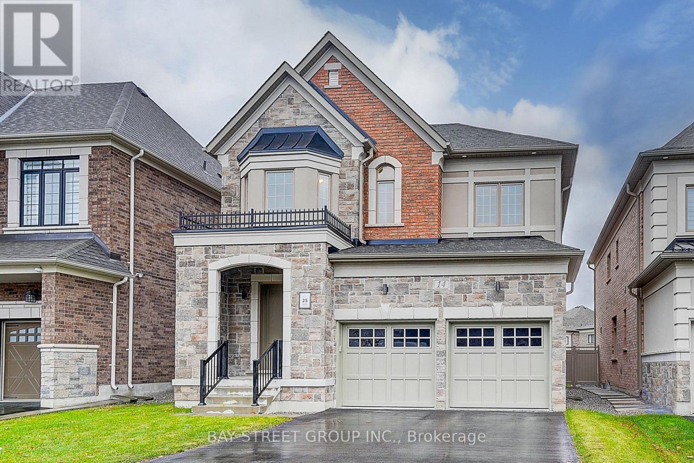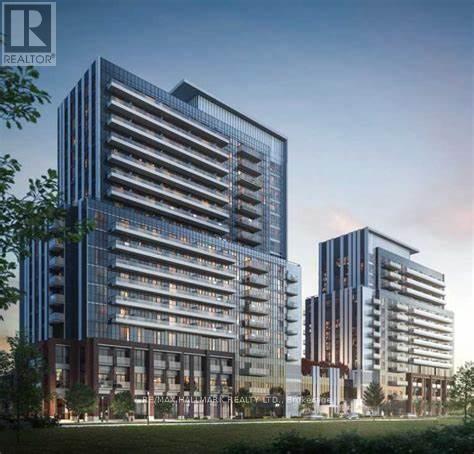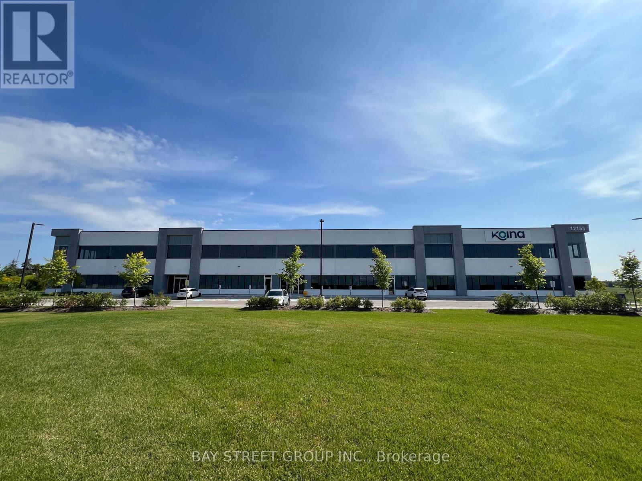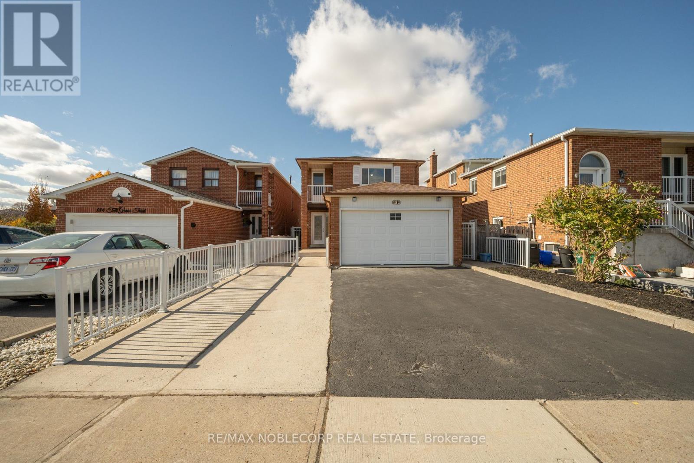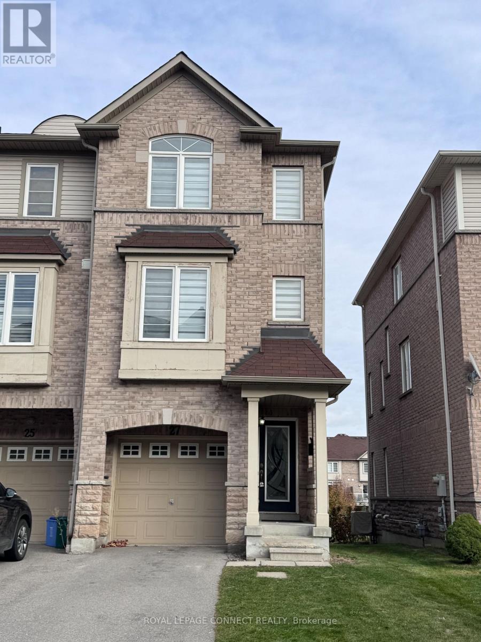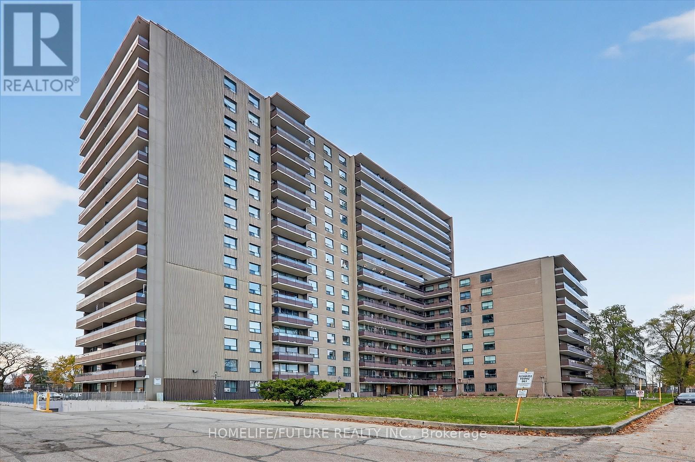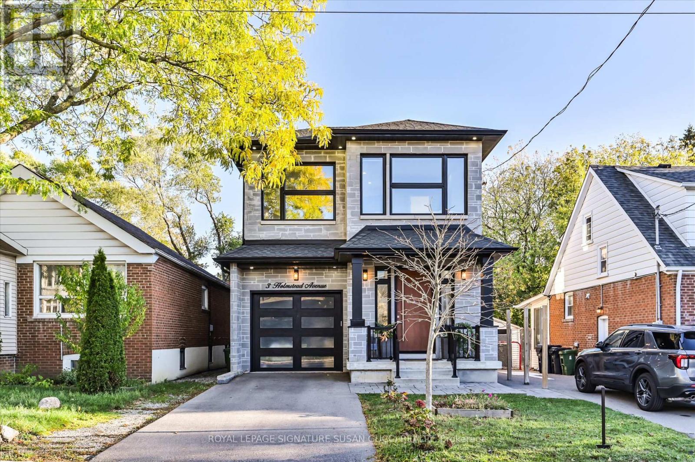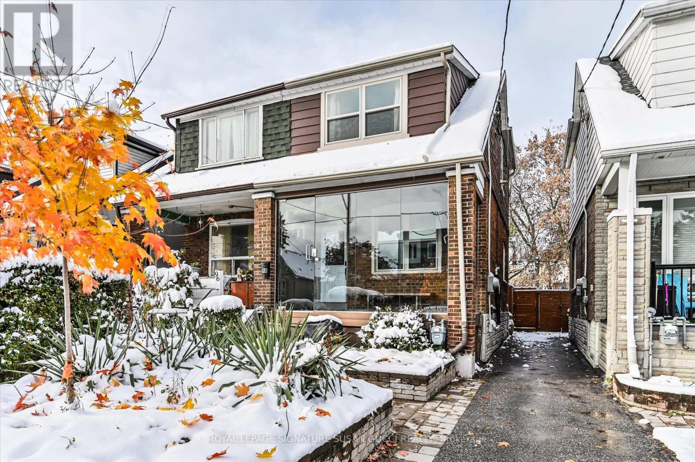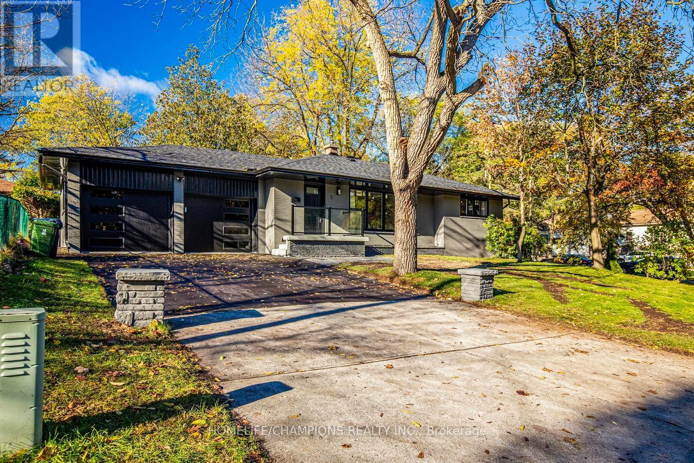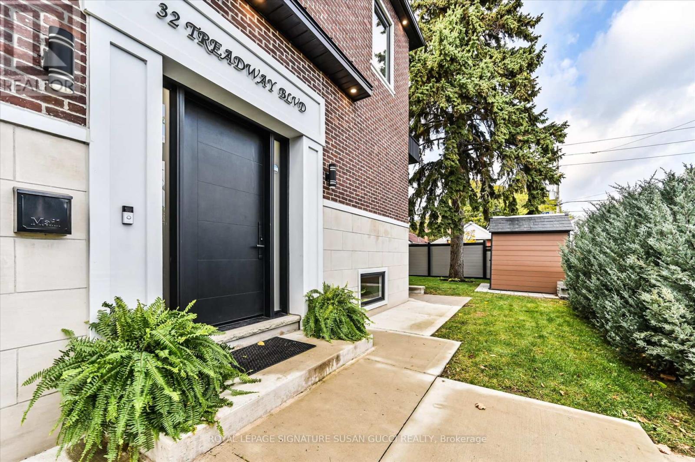139 Monteith Crescent
Vaughan, Ontario
Welcome to a truly standout 4-bedroom family home in the heart of Maple, real pride of ownership. A rare blend of style, quality, and thoughtful upgrades that elevate everyday living. This is the kind of home that makes an impression the moment you walk in. The main and upper levels feature hardwood floors throughout, adding warmth, elegance, and a timeless feel to every room. Step into the show-stopping custom kitchen, (2021) complete with Fisher & Paykel refrigeration, a Miele dishwasher, and a Bertazzoni gas stove - a dream space for those who love to cook, entertain, or simply enjoy beautiful design. Upstairs, the home offers a rare second-floor laundry room, (2024) an incredibly convenient feature seldom found in homes in this area - making daily life that much easier. The primary ensuite, renovated in 2018, brings spa-like comfort with a boutique hotel vibe you'll look forward to every night. Major updates provide true peace of mind: mostly new windows (2017), a new roof (2018), a new furnace (2023), and a stunning new deck completed in 2025 that turns the backyard into a perfect spot for gatherings and summer evenings complete with a hot water connection. Bright, spacious principal rooms and a family-friendly layout make this home as functional as it is beautiful. The 1.5-car garage adds valuable storage and flexibility - another sought-after feature in this established Maple pocket. Located minutes from parks, top-rated schools, Vaughan Mills, transit, and Highway 400, this home offers modern living in one of Vaughan's most desired neighbourhoods. A beautifully upgraded, move-in ready home with hardwood throughout and a rare second-floor laundry room - truly a standout opportunity that checks every box. (id:60365)
100 Richardson Dr Drive
Aurora, Ontario
Fully Renovated 2 bedrooms basement apartment FURNISHED with Plenty Of Natural Light,New kitchen Appliances And Brand New Owned Laundry.The Tenant can use the backyard with notice ,2 Parking spot in the driveway available for the basement,located in Friendly Neighborhood, Close To Parks, Walking Trails Schools & Short Dist To Shops/Rest & All Amenities. price: $1,990 plus 1/3 utilities (id:60365)
14 Botelho Circle
Aurora, Ontario
Separated Walk-Up with 9 ft Basement! Walk-In Pantry! Treasure Hill-Built | 5 Years New | Prestigious Aurora Community Near Magna Golf Club Property Highlights: Brick & stone exterior with timeless curb appeal Bright open-concept layout perfect for family living and entertaining '10' smooth ceilings on the main floor with pot lights and hardwood flooring Separate main-floor office - easily convertible to a living room or bedroom Modern chef's kitchen featuring a large quartz island, breakfast area, and walk-out to a spacious backyard Walk-in pantry for convenient extra storage9' smooth ceilings on second floor with hardwood throughout Expansive primary suite with walk-in closet and luxurious 5-piece spa ensuite (frameless glass shower, quartz vanity, freestanding tub)Generous secondary bedrooms, each with its own ensuite or semi-ensuite Basement Features:9 ft ceiling height and open layout Separate walk-up entrance - ideal for in-law suite or income potential Two portions easily adaptable for personal use or rental flexibility Location Perks :Steps to Magna Golf Club, scenic parks, and green spaces. Minutes to Hwy 404, GO Station, supermarkets, and shopping plazasClose to top-rated private schools and high-growth residential/commercial areas Quiet, prestigious street surrounded by multi-million-dollar homes' Don't miss this rare opportunity to own a luxurious Treasure Hill home in one of Aurora's finest communities - where elegance meets convenience! (id:60365)
822 - 38 Honeycrisp Crescent
Vaughan, Ontario
Welcome to Mobilio Condos located in the heart of Vaughan Metropolitan Centre and Downtown Vaughan. This beautiful unit features a open concept living/kitchen with floor to ceiling windows, one bedrooms and Den.Featuring modern finishes, 9-foot ceilings, and floor-to-ceiling windows, carpet Free. Perfect for young families or working professionals. Residents have easy access to highways, and commuters can access VIVA, YRT, and GO Transit services straight from Vaughan Metropolitan Centre stations and the newly expanded York-Spadina subway line. Post-secondary students will be able to reach York University within10 minutes and commuters can travel down to Union Station within 45 minutes. Major Highways 400/407/7. Residents have a full suite of building amenities such as Theatre, Fitness Center, Lounge and Meeting Room, Party Room, Guest Suites, Terrace with BBQ. Nearby are multiple entertainment options, fitness centres, retail shops, and much more. Nearby there is a Cineplex, Costco, IKEA, Mini putt, Dave& Busters, Wonderland, Vaughan Mills, Eateries and clubs and Banks.Built-In Fridge, Dishwasher, Stove, Front Loading Washer And Dryer, Existing Lights, Ac, Laminate Floors, Window Coverings. (id:60365)
100 - 12153 Woodbine Avenue
Whitchurch-Stouffville, Ontario
Sublease Premises Is Ground Floor.Opportunity To Lease Fully Built Out High End Office / Warehouse Space In A Newly Developed Building. 8305 Square Feet With A Great Mix Of Open Space And Professional Offices . Polished Concrete Floors With An Abundance Of natural Light. Some Storage Available. Additional Parking And Warehouse Could Be Made Available. (id:60365)
182 Tall Grass Trail
Vaughan, Ontario
This beautifully updated property features 2200sqft, 4 spacious bedrooms, and 4 bathrooms, making it perfect for families of all sizes. Nestled on a generous lot, the home boasts a newly renovated basement (2023) with 2 additional bedrooms, a modern washroom, and separate laundry facilities ideal for generating rental income. Step inside to find a freshly painted interior that exudes warmth and style over $150K in upgrades. The main kitchen is equipped with sleek stainless steel appliances, perfect for your culinary adventures. Enjoy peace of mind with a new roof installed in 2018 and a newly poured concrete garage, Brand new Air Conditioner 2025.. Whether you're looking to host gatherings in the spacious backyard or enjoy quiet evenings in your cozy living spaces, this home offers it all. Don't miss out on this fantastic opportunity to own a home that combines comfort, style, and smart investment potential ! ** This is a linked property.** (id:60365)
27 Talbotshire Street
Ajax, Ontario
Large end unit townhome in a convenient location in South Ajax. 3 bedrooms, new laminate floors, window coverings. Seller will supply new washer, dryer, dishwasher, stove and fridge. Looking for excellent tenants that can provide employment records, equifax report and references. Quick possession is possible. (id:60365)
705 - 180 Markham Road
Toronto, Ontario
Beautiful And Upgraded 3-Bedroom,2-Washroom Unit Featuring Hardwood Floors Throughout. Located In Well-Maintained Building With Excellent Family-Friendly Amenities, Including An On-Site Gym And Outside Swimming Pool. Conveniently Close To All Major Amenities Such As Walmart, Shopping, Schools, Park And Transit. Perfect For Families Looking For Comfort And Convenience A Must-See. (id:60365)
3 Holmstead Avenue
Toronto, Ontario
Custom All-Brick Family Home in Topham Park. Built for the owner's own use with careful attention to detail, this solid all-brick home delivers space, function, and comfort for real family living. The main floor features a stunning open-concept layout with a chef-inspired kitchen, dining, and family room combined - ideal for both everyday life and entertaining. Tall ceilings, hardwood floors, large windows, and a skylight bring natural light throughout.The home offers 7 bedrooms in total (4 up + 3 down), making it ideal for larger families or multigenerational living. A separate side entrance provides rental potential or the option for a fully self-contained in-law suite. The principal bedroom is a private retreat with a walk-in closet, spa-style ensuite with soaker tub and rain shower, and a private balcony for morning coffee. The second floor includes two full bathrooms plus one half bathroom and convenient laundry. A covered porch off the main living area extends your everyday space - perfect for unwinding in the shade, enjoying summer rain showers, or watching kids play in the generous, fully fenced backyard.Located on a quiet, well-loved street in Topham Park, a neighbourhood where families stay long-term and many homes are being rebuilt, making this a sound investment. Walk to Topham Park for playgrounds, splash pad, baseball, soccer, pickleball, and community programs at the clubhouse. Enjoy the best mix of big-box and boutique shopping nearby, easy DVP access, and convenient travel with both the subway and LRT within reach. A rare opportunity to own a thoughtfully built home in a family-first community. **OPEN HOUSE SAT NOV 22, 2:00-4:00PM** (id:60365)
98 Frater Avenue
Toronto, Ontario
Welcome to 98 Frater Avenue - a beautifully renovated home in one of East York's most desirable family-friendly pockets. This bright and stylish 3-bedroom, 2-storey semi-detached home has been renovated top to bottom with attention to detail and modern comfort in mind. The open-concept living and dining area offers an inviting flow ideal for both everyday living and entertaining. The large family-sized eat-in kitchen is the heart of the home, featuring a breakfast area in the rear addition that overlooks the magnificent, private backyard oasis. Expansive windows fill the space with natural light, creating a tranquil setting whether you're hosting guests or enjoying a quiet morning coffee.Upstairs, you'll find three generous bedrooms and a beautifully renovated bathroom, all designed for modern family living. The lower level features a steam shower and rain shower, a comfortable rec room perfect for movie nights, and a dedicated work-from-home space that blends functionality with comfort. At the front of the home, a fully glassed-in porch serves as a bright (south facing) and practical mudroom, maximizing sun exposure and providing a warm welcome.The private backyard is a true retreat - lush, mature, and ideal for entertaining or curling up with a good book under the trees. The addition at the back of the home enhances the sense of space and versatility, while the shared drive includes a parking arrangement with the neighbour. Set on a quiet, family-oriented street, this home is just an 8-minute walk to Woodbine Subway and The Danforth, a 14-minute subway ride to Yonge & Bloor, and only one stop away from the GO Train. Surrounded by four nearby parks and excellent schools including RH McGregor, Cosburn Middle School, and La Mosaïque French School, 98 Frater Avenue offers a perfect blend of community, convenience, and modern living - a home that's been thoughtfully updated and ready to welcome its next chapter. **OPEN HOUSE SAT NOV 22, 2:00-4:00PM** (id:60365)
8 Flerimac Road
Toronto, Ontario
Welcome to this stunning fully renovated home, showcasing modern design, luxury finishes, and quality craftsmanship throughout. Every inch of this property has been upgraded - inside and out - offering true turn-key living for today's buyer. The main level features engineered hardwood floors in all bedrooms and living areas, complemented by marble flooring that flows seamlessly through the kitchen and into the adjoining living space. The bright, modern kitchen boasts quartz countertops, a marble backsplash, and a full suite of premium LG stainless steel appliances, including a gas stove, range hood, bar fridge, dishwasher, and microwave. A newly renovated 2-piece powder room completes the main floor, ideal for guests and everyday convenience. The upper level includes a beautifully designed 4-piece washroom with elegant modern finishes. Brand-new windows and doors, a new roof, and a stylish front porch with Plexiglass panels enhance both curb appeal and energy efficiency. The garage has also been fully updated, featuring modern lighting, new doors with automatic openers, and a refinished interior - perfect for storage or hobby use. The finished basement, accessible by a separate entrance, offers exceptional versatility. It features laminate flooring, an open-concept kitchen, two full 4-piece washrooms, and a full set of new appliances, including a fridge, stove, built-in microwave, dishwasher, and Samsung washer/dryer - ideal for extended family, guests, or rental potential. A tankless hot water system provides comfort and energy efficiency year-round. Outside, the home's exterior has been freshly painted in modern grey tones, with a newly paved driveway and landscaped front entry for a clean, contemporary look. Truly move-in ready, this home is perfect for anyone seeking a fresh start in a beautifully finished, maintenance-free property. (id:60365)
32 Treadway Boulevard
Toronto, Ontario
Spacious. Bright. Beautifully Crafted.Welcome to 32 Treadway Blvd - a stunning executive home that perfectly balances space, style, and function. With 4+2 bedrooms and 5 bathrooms, this residence offers all the room your family needs to live, work, and grow in comfort. Step inside to discover a bright, open-concept main floor where tall ceilings and natural light create an inviting atmosphere. The layout is ideal for entertaining - from family gatherings to dinner parties - while generous-sized bedrooms upstairs provide quiet retreats for everyone.The home's craftsmanship and attention to detail shine throughout, with gorgeous finishings and thoughtful design in every corner. The completely self-contained in-law suite features its own entrance, laundry, and two bedrooms filled with natural light - perfect for extended family, guests, a home office, or gym.Enjoy the rare advantage of having no neighbours on three sides, offering light, privacy, and serene views of majestic evergreens to the north. The private backyard is ideal for relaxing or hosting summer barbecues. Nestled on one of the friendliest family streets in East York, 32 Treadway is where neighbours chat on the sidewalk and kids play safely on the street. Just a short stroll brings you to Coxwell Village - home to beloved local spots like the famous French bakery with the city's best croissants, a neighbourhood barber who knows your name, and an array of charming, one-of-a-kind restaurants/ shops for a small town feel in a big city. You're also within walking distance to top-rated schools, the Coxwell subway, and just a couple of stops from the GO Train. Easy access to the DVP makes commuting downtown effortless. And when you need a dose of nature, Taylor Creek Park and nearby trails offer the perfect urban escape just minutes from your door. **OPEN HOUSE SAT NOV 22, 2:00-4:00 PM** (id:60365)

