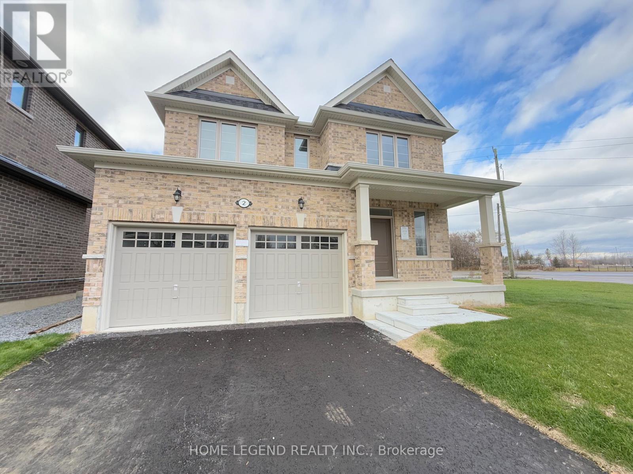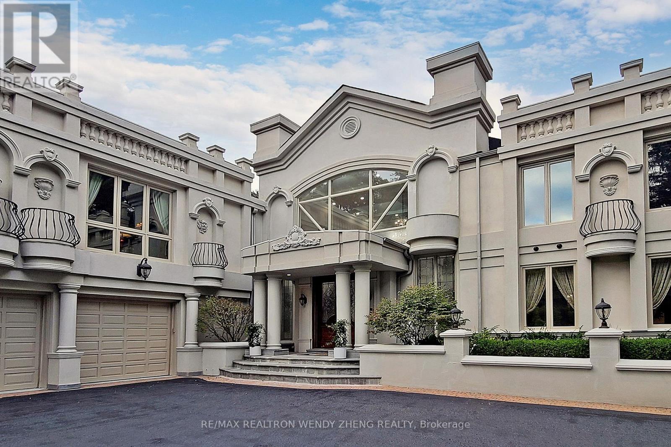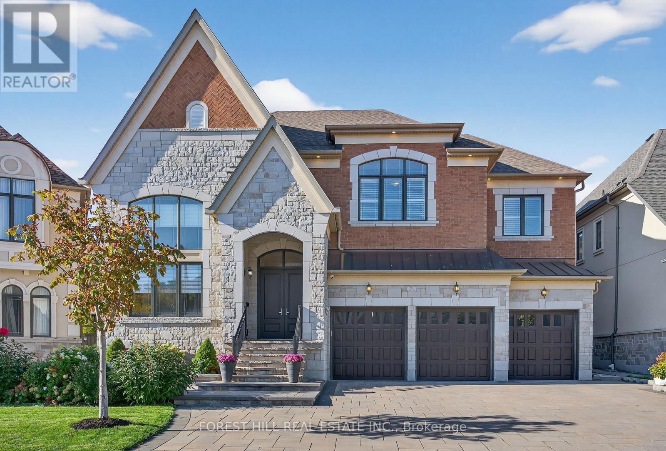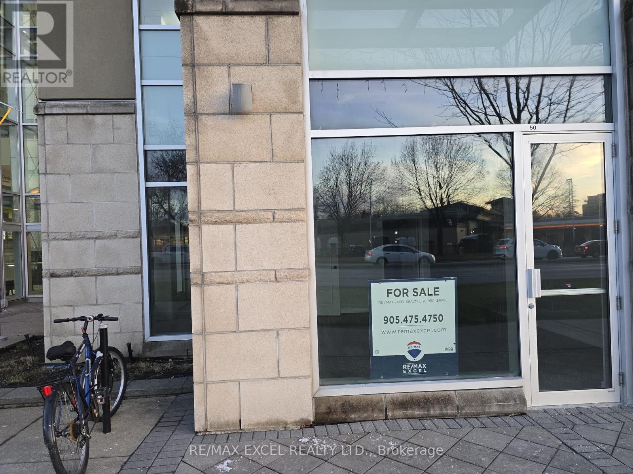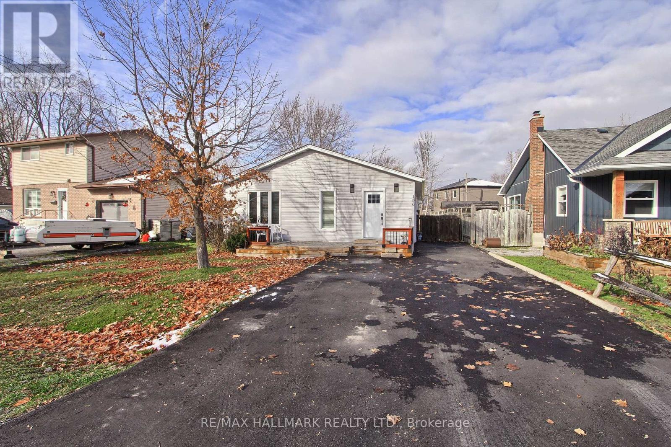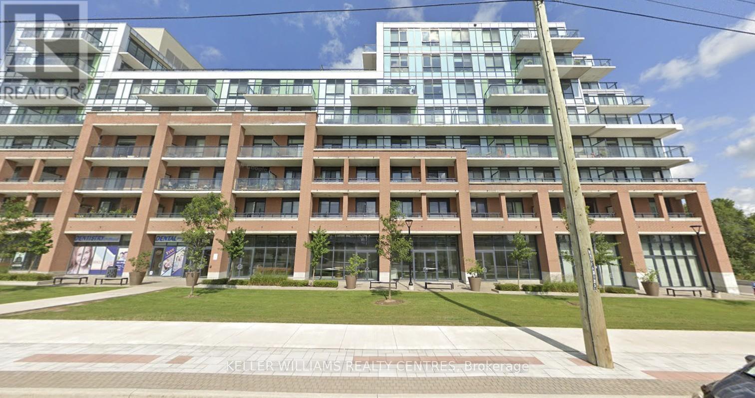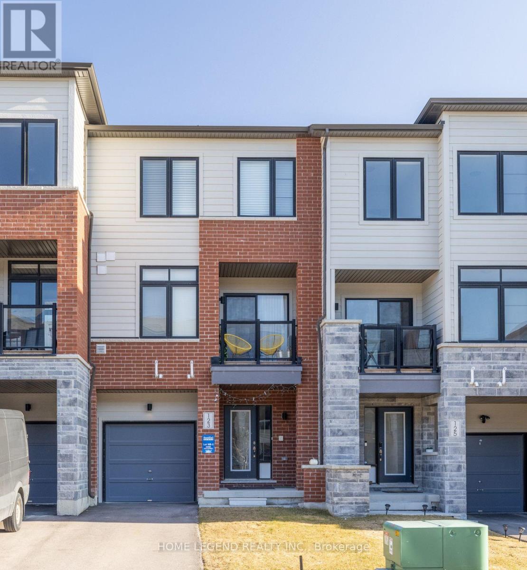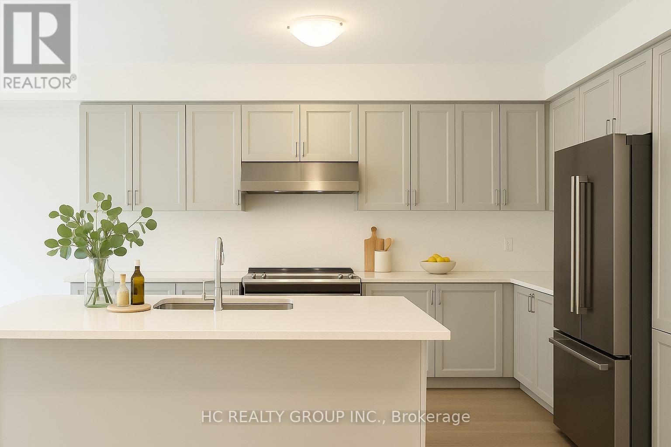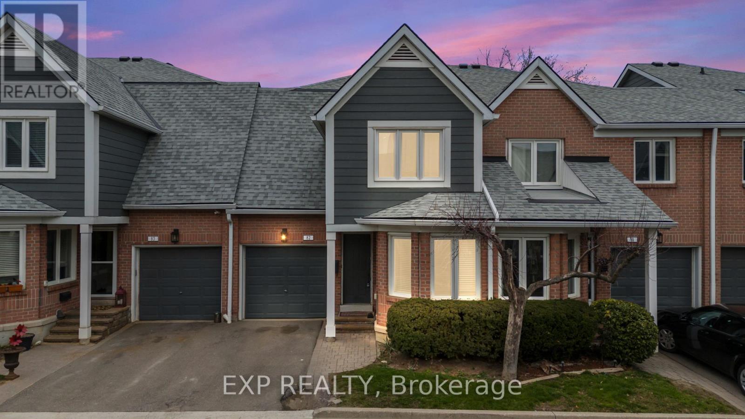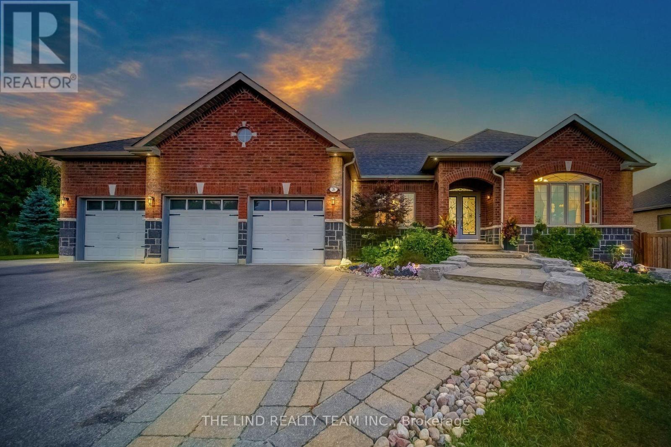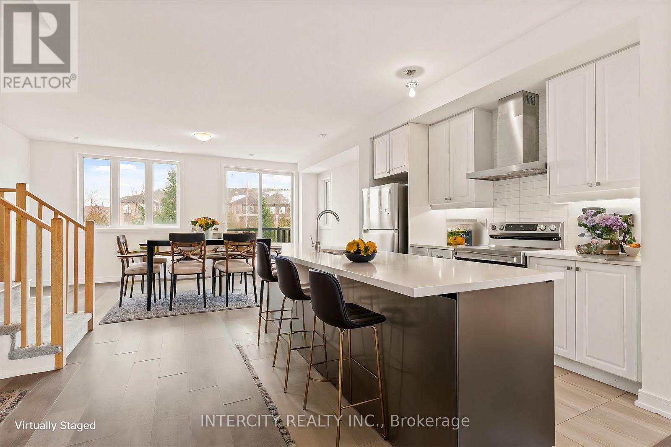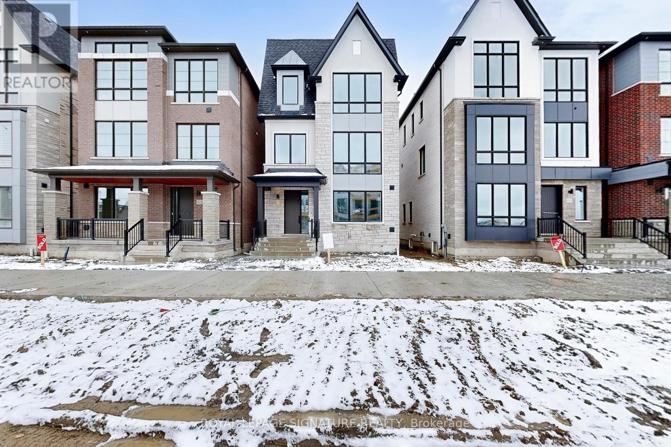2 Rail Trail Court
Georgina, Ontario
Brand-new all-brick Ballymore home in Sutton's premier neighborhood. 3 beds (upper-level family room converts easily to a 4th bedroom or home office), 2.5+ baths, 9' smooth ceilings, rich hardwood on main, and a cozy gas fireplace. Upgraded kitchen cabinets and lighting, premium tile in washrooms, modern vanities with extra storage, and a 200 Amp panel (EV-ready). Move-in ready - combines refined finishes with practical family living. Don't miss this rare offering. (id:60365)
305 Woodland Acres Crescent
Vaughan, Ontario
Sophisticated living awaits in this prestigious Woodland Acres residence, offering approx. 10,000 sq. ft. of updated luxury. Features include marble, limestone, and hardwood floors, 4 skylights, a media room, and an oversized recreation room with a dance floor, wet bar, hot tub room, and sauna. The resort-style grounds showcase two ponds, a cabana with a 3-pc bath, an inground pool, multiple seating areas, and a resurfaced tennis court. A new second kitchen and 2021 renovations complete this exceptional private oasis. (id:60365)
71 Sofia Olivia Crescent
Vaughan, Ontario
Welcome to 71 Sofia Olivia Crescent, an absolutely stunning 4+2 bedroom luxury residence nestled in the highly coveted Enclave of Upper Thornhill Estates. Built in 2022 and situated on a premium 60 x 109ft premium lot, this exceptional home offers nearly 7,000 sq. ft. of total living space (approx. 4,849 sq. ft. above grade plus a spacious fully finished basement), combining sophisticated design, superior craftsmanship, and unparalleled attention to detail. From the moment you arrive, you'll be impressed by the fully landscaped/interlocked front and rear gardens, a spacious three-car garage with epoxy flooring, and parking for up to ten vehicles. Inside, soaring 10-foot ceilings on every floor create an airy sense of grandeur, while custom millwork, designer lighting, pot lights, and wide-plank hardwood flooring elevate every room. The custom chefs kitchen is a showstopper featuring high-end panelled appliances, a large centre island, and an open concept design flowing seamlessly into the spacious family room. Perfect for entertaining and everyday living alike. Upstairs, the four generous bedrooms each include their own ensuite bathrooms and custom walk-in closets with organizers, ensuring luxury and privacy for every member of the family. The primary suite is truly a retreat, complete with an oversized sitting area, private walk-out balcony, massive walk-in closet, and a spa-like 6-piece ensuite bathroom. The main floor office with 20-foot ceilings overlooks the manicured gardens, providing an inspiring workspace flooded with natural light. The finished lower level offers two additional large bedrooms, a spacious recreation area, and endless possibilities for extended family, guests, or a home gym. Located in one of Vaughan's most desirable neighbourhoods, this home is close to top-rated schools, parks, nature trails, and premier amenities. One of the newest and most upgraded models in the area a true dream home that defines modern luxury living. (id:60365)
50-51 - 8333 Kennedy Road
Markham, Ontario
Prime Ground-Floor Commercial Units at Langham Square - Unionville (Facing Kennedy Rd). Exceptional opportunity to own two combined ground-floor units located by the main mall entrance at Langham Square. Total Gross Area: 698 + 264 sq ft, Net Area: approx. 867 sq ft. Steps from T&T Supermarket, close to public transit, across New Kennedy Square, surrounded by strong residential and commercial demand.Ideal Uses for dental or medical office, fast food or café, spa, travel agency, insurance office, courier service & pick-up, student/internet lounge, and many other retail or professional uses. Previously used as an election office. (id:60365)
186 Beach Road
Georgina, Ontario
We call this one "the beach house"! It's the 10th home from the lake and it has a private beach access (small yearly fee to get access). Large property with a massive backyard! Over $200k spent on updates including all new electrical, front porch, driveway, new foyer/entry system, new powder room, new laundry room, new windows in some of the rooms, new counter and backsplash in the kitchen, new appliances, new central air conditioner, new tankless water heater, new carpets in the bedroom, new deck, whole house painted, new vanity in bathroom, crown mouldings, new toilets, new aluminum siding, new attic insulation, new sod and more! This premium pocket is starting to see some new homes and will eventually be luxury living by the lake! Turn key and move in ready! (id:60365)
7 - 11611 Yonge Street
Richmond Hill, Ontario
Located In A High Traffic Area. Amazing New Commercial Unit for Sale on Yonge Street, Just North of 19th Ave. YRT Transit Stop a Short Walk Away. High Ceiling and Open Concept. A Great Opportunity for Retail, Services, Medical, Pharmacy and Other Professional Uses. Unit has never been occupied, build to suit, and bring your design to life. Can be purchased with units 8 & 9. (id:60365)
123 Bravo Lane
Newmarket, Ontario
Prime Location! Beautifully Maintained Freehold Townhome With No Maintenance Or POTL Fees. This Sun-Filled 3-Storey Home Features 2 Bedrooms, An Open Concept Layout, And Numerous Upgrades Throughout. Upgraded Kitchen With Stainless Steel Appliances, Custom Cabinetry, And Tiled Backsplash. Bright Living Room With Electric Fireplace And Walk-Out To Balcony. Renovated Bathrooms, Oak Hardwood On Ground Floor, And Modern Finishes. Located Steps From Upper Canada Mall, Newmarket GO/Bus Terminal, Southlake Regional Hospital, Shops, Restaurants, Parks, Trails, And More. Easy Access To Hwy 404 & Yonge Street. School District: Alexander Muir P.S. & Dr. John M. Denison S.S.French Immersion: Clearmeadow P.S. & Newmarket High S.S. Upgraded Kitchen Cabinets & Tiles, Oak Hardwood Flooring On Ground Level. A Must-See Home Offering Comfort, Style, And Incredible Convenience! (id:60365)
35 Jane Newlove Drive
Markham, Ontario
Perfect For Growing Families! This Brand-New Aspen Ridge Townhouse Offers 2,891 Sq. Ft. Of Bright, Open Living Space With 5 Spacious Bedrooms And A Huge Balcony W/ BBQ Gas Line For Outdoor Fun. 9 Feet Ceiling Throughout. Enjoy A Double Garage Plus 2 Extra Large Parking Spots. Plenty Of Room For Everyone. Built With Quality Craftsmanship And Thoughtful Design, It's Conveniently Located Near Schools, Parks, Shopping, And Transit. A Welcoming Home Where Your Family Can Settle In And Thrive! (id:60365)
82 - 2205 South Millway
Mississauga, Ontario
This beautifully maintained townhome is tucked away in one of Mississaugas most sought-after neighbourhoods, where convenience meets community. Offering 3 spacious bedrooms and 2.5 baths, this home blends functionality with a welcoming atmosphere thats perfect for families, professionals, or anyone seeking a peaceful place to call home.Step inside to a warm, sunken living room featuring a cozy fireplace and sliding doors that open to your private patio with views of greeneryideal for morning coffee or hosting BBQs. The bright kitchen with dinette creates a natural gathering space, while the upstairs bedrooms and updated bathrooms, complete with a walk-in shower and soaker tub, provide comfort and retreat.The finished basement offers flexible space for movie nights, a playroom, or home office, plus generous storage and laundry.What truly sets this home apart is the lifestyle it offers: low condo fees that include access to a private community pool, a park for kids to play or to enjoy evening walks, and a quiet, well-kept neighbourhood where neighbours still stop to say hello. You're just minutes from top-rated schools, shopping centres, restaurants, major highways, and transit, making it ideal for commuters who want tranquility without sacrificing accessibility.With an attached garage, low maintenance, and a welcoming community, this isn't just a home it's a chance to live where comfort, convenience, and connection come together. (id:60365)
26 Keenan Drive
Adjala-Tosorontio, Ontario
Exceptional 2200 SF stone and brick executive bungalow on 0.69 Acre Pool-Sized Lot w/permit ability on sought after street in desired neighbourhood! Soaring 9ft smooth ceilings! 'Open concept' floor plan! Hardwood plank floors! Separate living and dining rooms with servery. Gourmet kitchen with granite counters and quality stainless steel appliances - task lighting - breakfast bar - extended cabinetry - tealites - stainless steel chimney exhaust - custom backsplash - and bright family sized breakfast area with walkout to 1000 SF deck! 'Open concept' family room with cosy gas fireplace, kneewall and 2 bright picture windows! Inviting primary bedroom with walkin closet and enticing 5pc ensuite with oversized glass shower and step up soaker tub! Big secondary bedrooms too! Professionally finished open concept lower level with huge rec room - games room combination. Custom wet bar with live edge! 4th bedroom, den, gym room and 3pc bath and loads of finished storage in lower level! 1000 SF deck and 400 SF outbuilding with power and water too! Fibe High Speed Internet Available. See Feature Sheet for Extras and Upgrades! (id:60365)
14 Blue Forest Crescent
Barrie, Ontario
Welcome to your dream home: a sun-drenched executive corner townhome nestled in one of Barrie's most family-friendly neighbourhoods at Yonge Street & Maple view Drive East. Offering over 2,000 sq. ft. of stylish, functional living space, this 4-bedroom, 4-bathroom residence is ideal for growing families seeking comfort, flexibility, and convenience. The main level features a finished rec room that easily functions as a 5th bedroom, home office, gym, or playroom. Upstairs, an open-concept design with soaring 9-ft ceilings and upgraded flooring creates a perfect flow for both entertaining and everyday living. The modern chef's kitchen is outfitted with quartz countertops, stainless steel appliances, a sleek backsplash, and a large breakfast island - ideal for busy mornings or relaxed weekend gatherings. Upstairs, retreat to the private primary suite featuring a walk-in closet and spa-inspired ensuite. Additional bedrooms offer ample space and natural light for family, guests, or hobbies (id:60365)
412 York Downs Boulevard
Markham, Ontario
Great Opportunity! Brand New bright 'loft' style 3 story detached upgraded home in Premier 'Angus Glen South Village' neighborhood. 9'.10', 9' smooth ceilings, 8' doors, huge triple pane windows! Hardwood floors & stairs throughout with iron pickets. Open concept kitchen/breakfast/family rooms with gas fireplace. Walk out to large terrace. Upgraded Kitchen includes: 30" Wolf' range & hood fan, 36" Sub-Zero' Fridge, Bosch dishwasher & 'Wolf microwave. Quartz counters & backsplash, Island with breakfast bar, high upper cabinets to ceiling, butler's pantry with bar sink & extra cabinetry. Large Living/Dining room has large windows & 2nd gas fireplace. Primary bedroom with French door walkout to deck, 5 piece bathroom with oval stand alone tub, double sinks, quartz counters, high end faucets & glass shower. Laundry on bedroom level. Finished hardwood stairs to unfinished basement. 2 car garage + 2 car driveway. Other extras include: Front landscape package, Cold cellar, Cat 6 network cables, R/I central vac. Close to parks, walking trails and protected land. Excellent schools, close to all amenities. Walking trails, grocery store, local buses, Hwy 404, recreation centre, library, Angus glen golf course. (id:60365)

