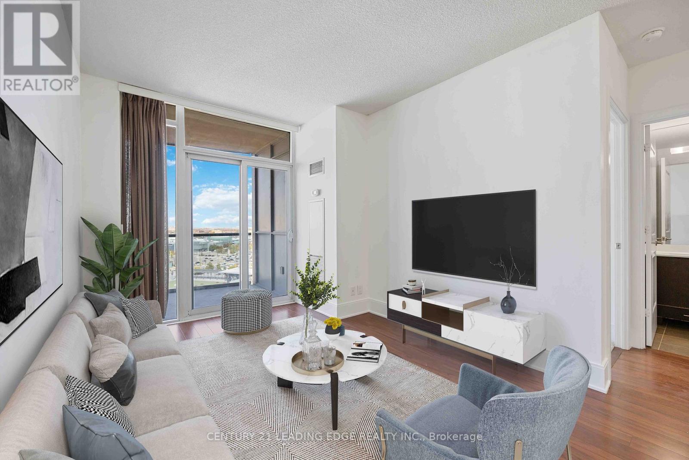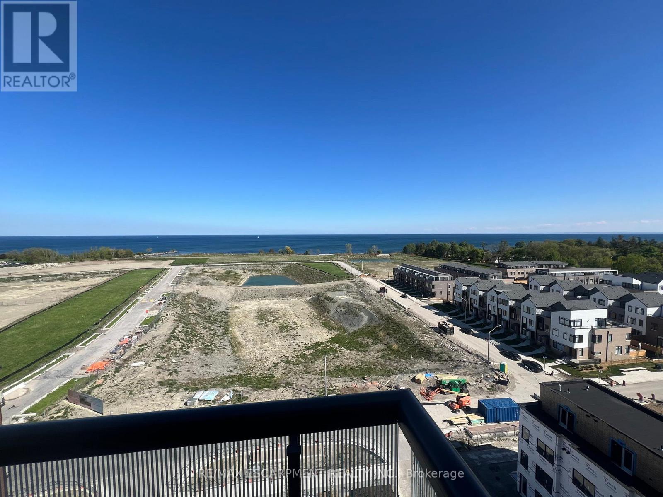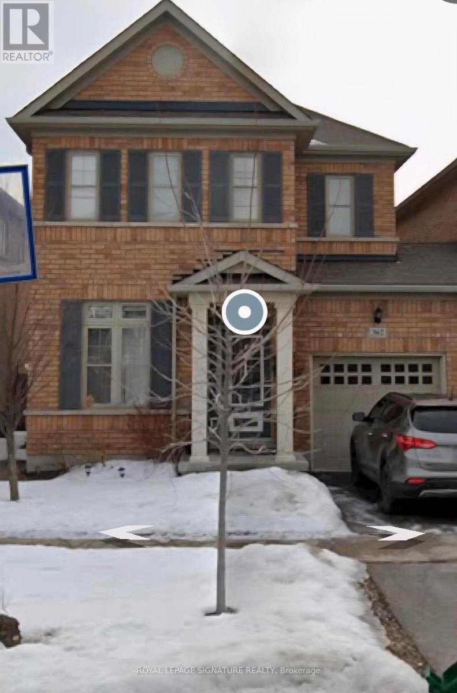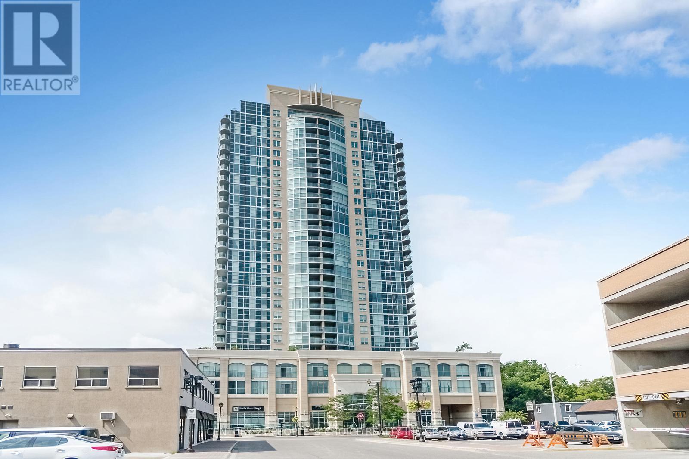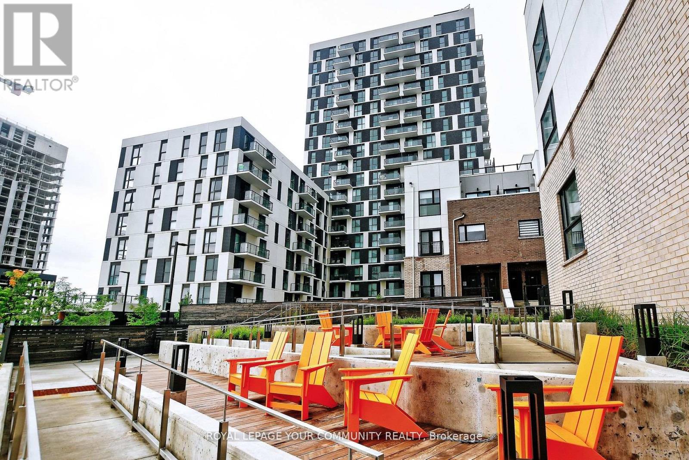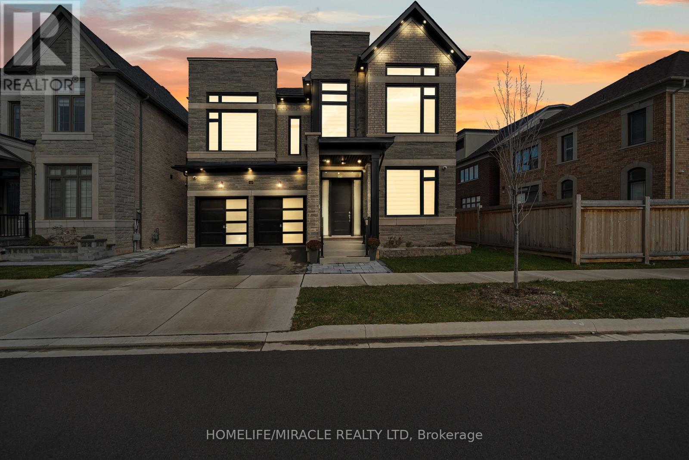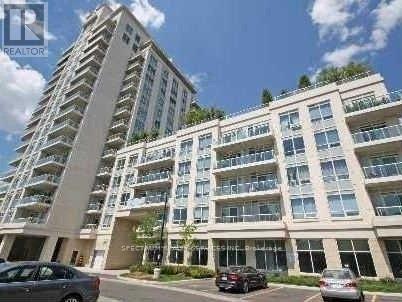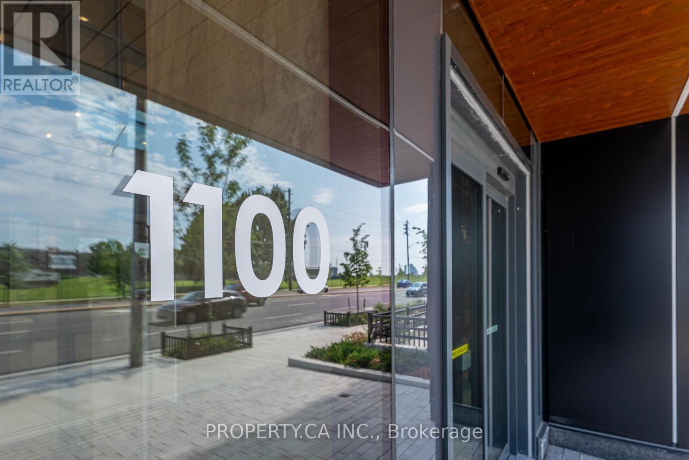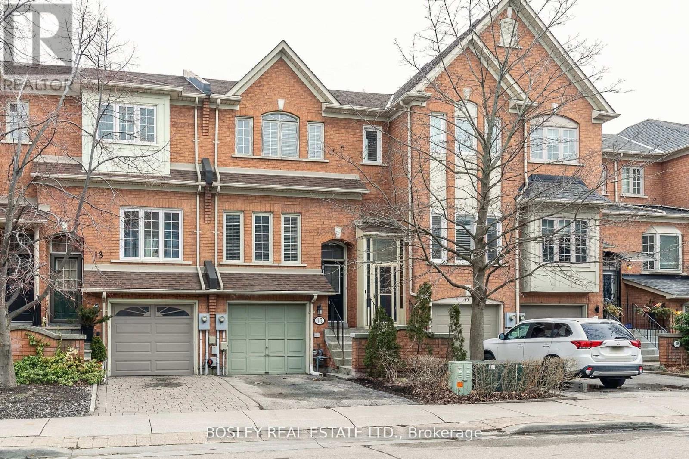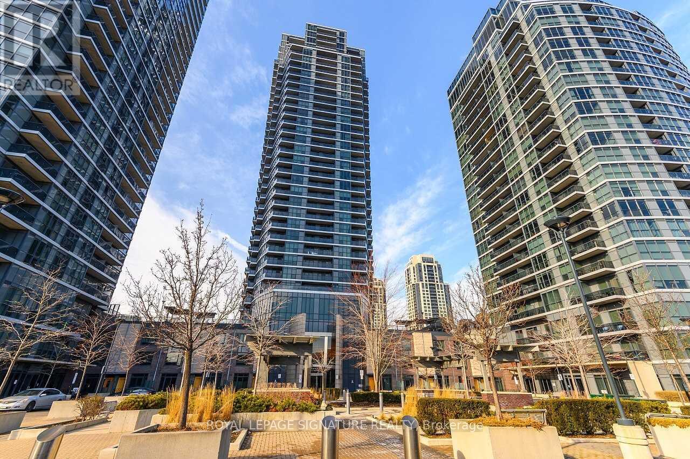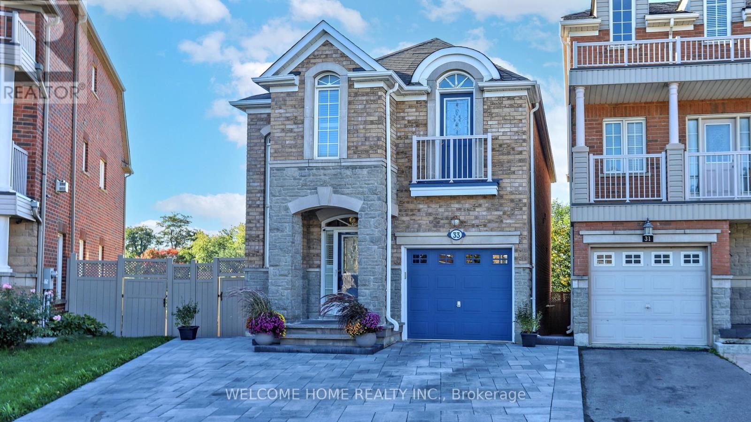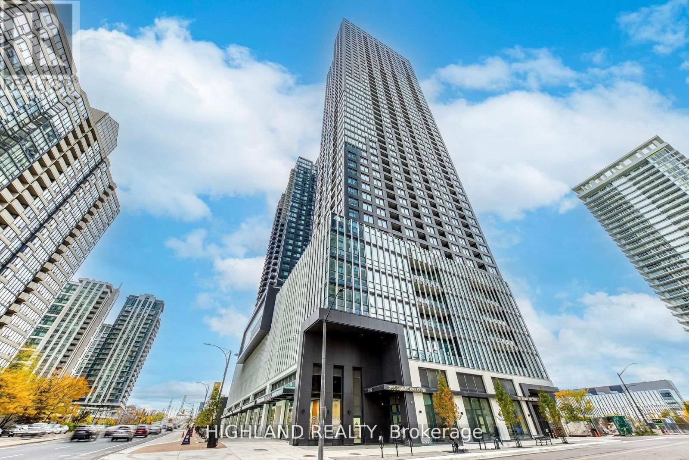1506 - 330 Burnhamthorpe Road W
Mississauga, Ontario
Bright & Spacious 1 Bedroom Suite At Tridel's Ultra Ovation In Mississauga City Centre, Overlooking Celebration Square. Beautiful Wide Laminate Floors Throughout Open Concept Kitchen/Living/Dining. The unit has been freshly painted Across The Entire Suite. A Lovely View From Your Private Balcony, Unrivaled Location In The Heart Of Mississauga, Steps To Square One + Shopping, Dining, Transit, All The Best Mississauga Has To Offer At Your Doorstep. Building Features Spectacular Amenities. Includes 1 Parking Spot. (id:60365)
903 - 251 Masonry Way
Mississauga, Ontario
Step into nearly 950 sq. ft. of bright, contemporary living in this brand-new 2-bedroom plus den suite at The Mason, part of the highly sought-after Brightwater community. Soaring ceilings and expansive windows fill the home with natural light while offering beautiful views of Lake Ontario from the moment you walk in.The open-concept layout seamlessly connects the upgraded kitchen, dining area, and spacious living room. A large island with stainless steel appliances makes the kitchen both stylish and functional-ideal for everyday living or hosting. The living area extends to a private balcony where you can take in wide, unobstructed lake views.The primary bedroom is designed for comfort with its own ensuite bath, and direct access to the balcony, your perfect spot to unwind after a long day. The versatile den can serve as a home office, reading nook, or additional storage area. A large locker is included, offering ample space for oversized items-great for anyone looking to downsize without sacrificing storage.Residents enjoy convenient amenities such as a fitness centre, party/meeting room, and a shuttle to the GO station. Steps from your door, you'll find dining options, retail, Loblaws, Farm Boy, and scenic waterfront parks and trails.Modern living, natural light, and an unbeatable location-this is lakeside living at its finest! (id:60365)
Bsmt - 362 Landsborough Avenue
Milton, Ontario
Welcome to this contemporary and fully legal 3-bedroom basement apartment nestled in the highly desirable Scott neighbourhood of Milton. Designed for comfort and style, this brand-new unit offers everything you need for convenient and independent living. Step into a luminous space filled with natural light, thanks to large above-grade windows that brighten every room. The open-plan living area features sleek laminate flooring, creating a warm yet modern vibe throughout the apartment. You' 11 appreciate the thoughtful layout: three well-proportioned bedrooms, a cozy living room, and the added convenience of private laundry. The separate entrance ensures your independence, while maintaining a sense of privacy and security. Location is key-and this home delivers. It's situated in a family-friendly area with access to Milton's top schools, including Milton District High School and St. Francis Xavier Catholic Secondary School, making it an ideal choice for families. The Scott neighbourhood is known for its green, welcoming streets and tight-knit community. Brilliantly built and efficiently designed, this basement apartment offers a rare chance to enjoy brand-new construction in a prime location. Don't miss out-this is an opportunity to live in style and comfort with the perks of a legal, standalone basement unit in one of Milton's most sought-after areas. Schedule a showing today and experience the perfect balance of convenience, brightness, and community in Scott. (id:60365)
1512 - 9 George Street
Brampton, Ontario
Fully Upgraded spend about $ 50,000.00 , Big Unit 2+1 bedroom, 2-bath condo in the heat of Downtown Brampton ,offers floor-to-ceiling windows that fill the home with natural light and showcase stunning sunset views from your private balcony. The open living and dining areas are perfect for family time, while the renovated Ceramic tile flooring all over and upgraded lighting create a bright, modern feel. Wainscoting ,spotless like new,The stylish kitchen features , Backsplash, marble counters, stainless steel appliances, plenty of cabinetry, and a breakfast bar that makes meals and entertaining easy. Both washrooms have been beautifully updated with fresh finishes, giving the whole home a polished look. Added conveniences include ensuite laundry, underground parking, and a Big storage locker. Families will love being steps from Go Station, schools, parks, the Rose Theatre, and Garden Square events, plus nearby shops, markets, and transit options. With 24/7 concierge and security, this condo is the perfect place to enjoy comfort, community, and family living. (id:60365)
1801 - 335 Wheat Boom Drive
Oakville, Ontario
NEW modern One-Bedroom + Den (can be used as second bedroom) in Upscale Oak Village. Balcony is 45+ sq ft Abundance of Natural Sunlight in Minto's Masterplan Community "Oak Village". Features 9ft Ceilings and High Quality Laminate Flooring throughout. Kitchen Features S.S. Appliances, Quartz Counters, island with storage. In-Suite Laundry. Amenities Included; Gym, Party Room, Rooftop Patio and Visitors Parking. Underground Parking Spot included and Locker. Includes Bell Hi-Speed Fibe Internet Walking distance to Longos, LCBO, Walmart - minutes to Malls, Shopping, Schools, and Restaurants. This Community is the where you want to be, so much offered. (id:60365)
1215 Pondside Trail
Oakville, Ontario
Luxurious Exquisite East Facing Detached Home Built By The Reputable Builder "Fernbrook Homes" In The Highly Sought After Glen Abbey Community. Featuring Double Car Garage, Over 3,600 Sq Ft Spanning Across Two Stories, 4 Bedrooms Each Equipped With Its Very Own Ensuite & Sitting On A Deep Lot! The Main Floor Boasts Both A Living & Family Room With Gorgeous Hardwood Flooring. Enjoy Your Very Own Chef's Kitchen With Top Of The Line Quartz Counter Tops With A Massive Island, Integrated Fridge, Chandelier, Walk In Pantry, Porcelain Tiles & A Crockery Cabinet. Convenient Access To The Garage Through The Main Floor & A Bonus Office Room. Custom Zebra Blinds Throughout With Vast Windows For Tons Of Natural Sunlight. Modern Floor Plan With Tiled Ceilings & B/I Speakers Ideal For Entertaining Family & Friends. Make Your Way Upstairs With The Upgraded Oakwood Staircase & Primary Bedroom With An Enormous W/I Closet & A 5 Piece Ensuite Double Vanity Sink With LED Lights, Quartz Counter Tops, Soaker Tub, W/I Tiled Shower & B/I Vacuum. The Second Floor Has An Absolutely Gorgeous Skylight. You Will Find Immaculate & Premium Finishes Throughout The Home. Close To Oakville Trafalgar Hospital, Oakville Public Library, Bronte Creek Trail, Highways 403 & QEW, Schools, Shopping Centre & Many More! (id:60365)
1307 - 3865 Lake Shore Boulevard W
Toronto, Ontario
Great Location, 1 Bedroom and Den Open Concept Layout, Across The Street From Long Branch Go Train, TTC and Mississauga Bus Loop, Close To Hwy 427, QEW, Sherway Gardens Shopping, Marie Curtis Park With Lots of Bike and Walking Trails. Unit Includes 1 Parking & 1 Locker. Well Maintained Building with Concierge, Gym, Party Room, Outdoor Rooftop Deck/Garden with BBQ, Plenty of Visitors Parking. (id:60365)
210 - 1100 Sheppard Avenue W
Toronto, Ontario
This 1-bedroom + Den, 2-washroom condo is a perfect blend of luxury & convenience. Enjoy an open-concept living area with abundant natural light & stylish finishes. The unit comes with one Underground Parking. Building amenties include Fitness Centre, Party/Meeting Room, Children Play area, Pet Spa, 24 Hours Concierge. This condo redefines convenience with easy access to Hwy 401, Sheppard West Subway Station & Go Transit, Yorkdale Mall, Downsview Park, Costco & York University. (id:60365)
15 Bluewater Court
Toronto, Ontario
Luxury Townhouse In 'Harbour Village'. Nestled In A Quiet Community And Only Minutes From Downtown Toronto, With Quick Access To The Martin Goodman Trail, Lake, Go Train And QEW. This 3-Sty Home Is Bright & Spacious With 2 Separate Outdoor Spaces Off Kitchen & Ground Floor Family Room. Hardwood Floors, Neutral Paint & Eat-In Kitchen With Upgraded Gourmet Stainless Steel Appliances & Breakfast Bar. Non-Smoker And No Pets. (id:60365)
2405 - 5 Valhalla Inn Road
Toronto, Ontario
Stunning 1 Bedroom + Den with South Exposure.This bright and stylish suite offers 9-foot ceilings, modern laminate flooring, and convenient in-suite laundry. The open-concept kitchen features granite countertops, a breakfast bar which is great for entertaining, stainless steel appliances, and plenty of cabinetry. The sun-filled living area provides a walk-out to a private south-facing balcony, perfect for taking in panoramic views of Downtown Toronto, including the iconic CN Tower. The spacious primary bedroom includes a floor-to-ceiling window and a walk-in closet.Residents enjoy an impressive selection of resort-style amenities, including an indoor pool,sauna, fitness centre, yoga studio, guest suite, movie theatre, outdoor BBQ area, pet park, anda party/game room.The building offers 24-hour concierge service, secure parking (one spot included), and an unbeatable location close to Hwy 427, QEW, TTC, Kipling GO Station, shopping, dining,entertainment, top-rated schools, parks, Trillium Hospital and more. (id:60365)
33 Fred Young Drive
Toronto, Ontario
Stylish family home in North York's trendy Oakdale Village! Beautifully maintained and set on a premium pie-shaped lot, this home features hardwood floors, elegant California shutters, and a family-style gourmet kitchen perfect for everyday living and entertaining.The extended, fully interlocked driveway provides extra parking space and enhances the homes curb appeal. Second level offers 4 well-sized bedrooms, providing comfort and flexibility for growing families. The full basement awaits your personal touch ideal for creating a beautiful recreation area, home gym, or additional living space.Enjoy a fully fenced, interlocked backyard overlooking vacant green space perfect for family gatherings, BBQs, and summer relaxation. Conveniently located near parks, highly-rated schools, shopping, and transit, with easy access to Hwy 401 & 400. Priced to sell - incredible value! ** This is a linked property.** (id:60365)
1911 - 395 Square One Drive
Mississauga, Ontario
Welcome to SQ1 District Condo by Daniels - Mississauga's Newest Icons of Modern Urban Living! Discover the perfect fusion of style, comfort, and convenience in the heart of Mississauga City Centre. This bright and spacious 1-Bedroom, 1-Bathroom suite features a contemporary open-concept layout enhanced by floor-to-ceiling windows that fill the space with natural light. The modern kitchen is equipped with stainless steel appliances and a large central island. Residents will enjoy exceptional amenities including a state-of-the-art fitness center, rooftop terrace, basketball court, and 24-hour concierge service. Steps away from Square One Shopping Centre, Sheridan College, Celebration Square, restaurants, GO Transit, and the upcoming LRT, this location offers unmatched access to shopping, dining, culture, and connectivity. Experience the vibrant lifestyle you deserve. (id:60365)

