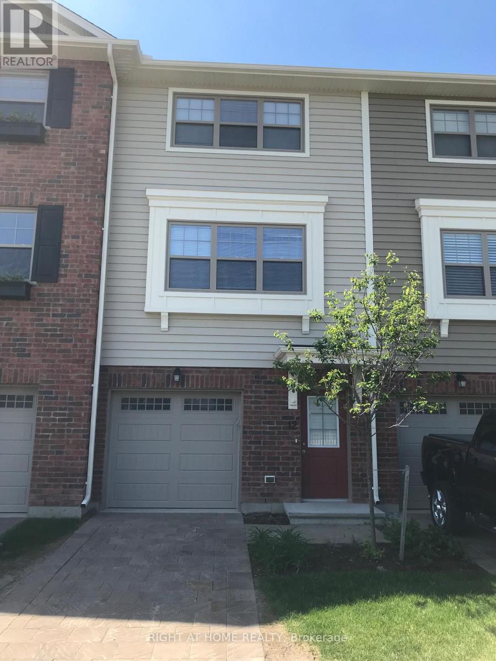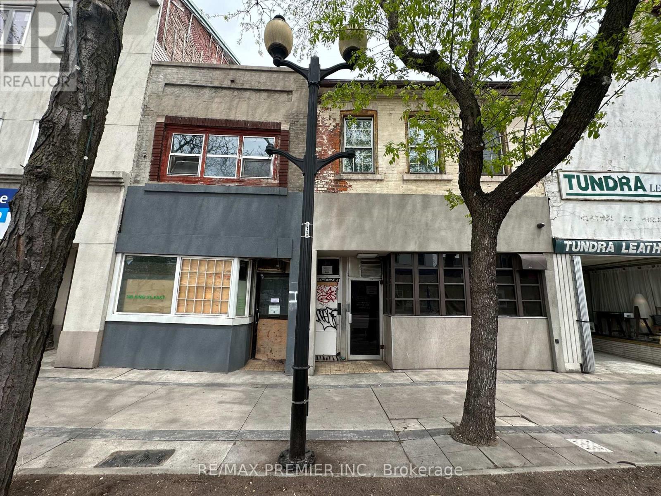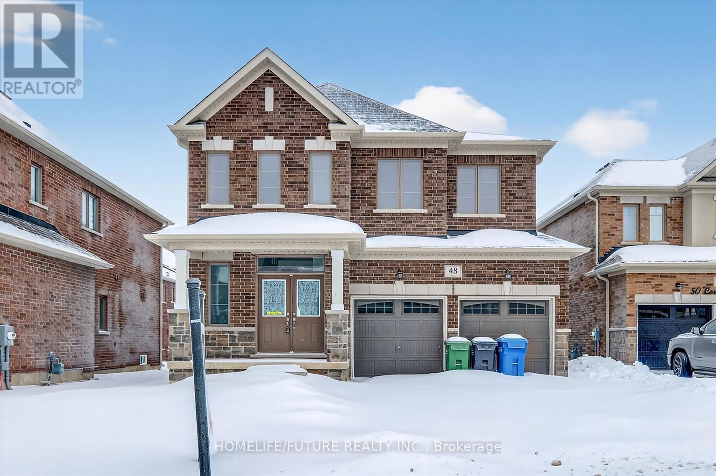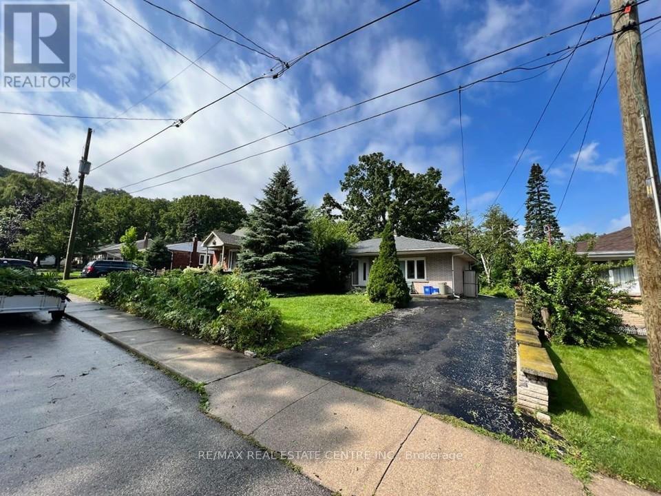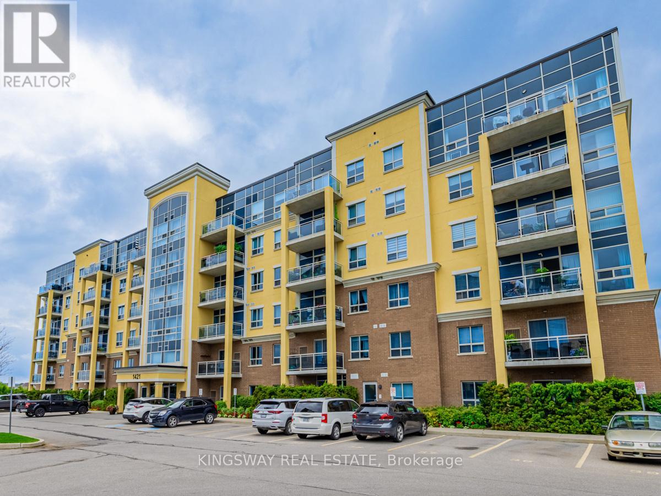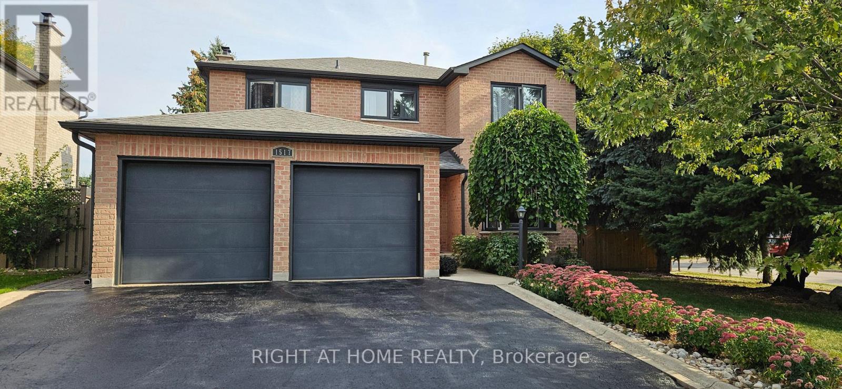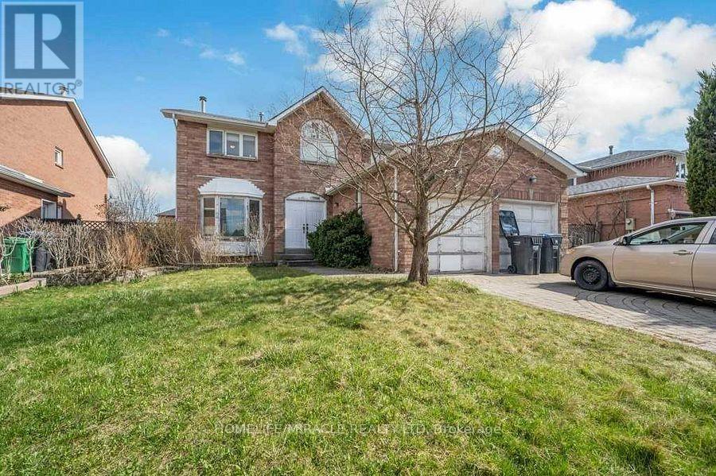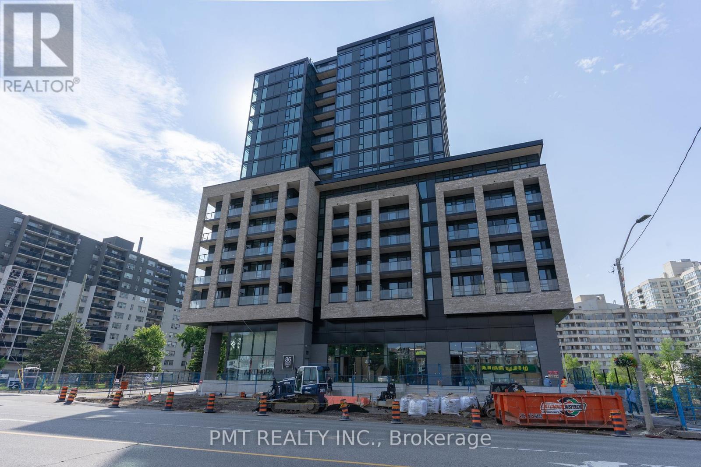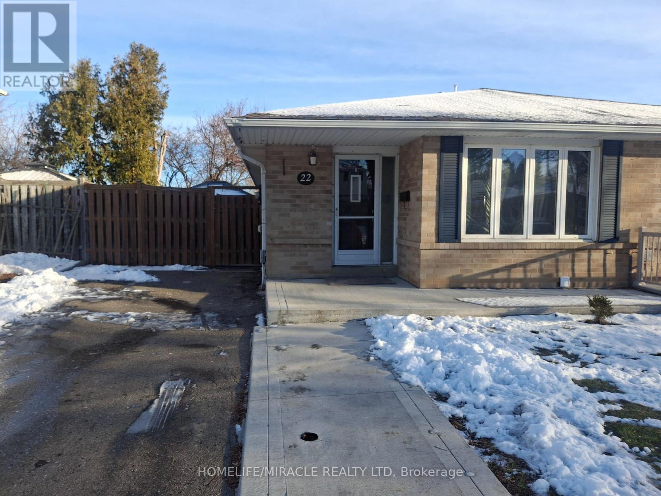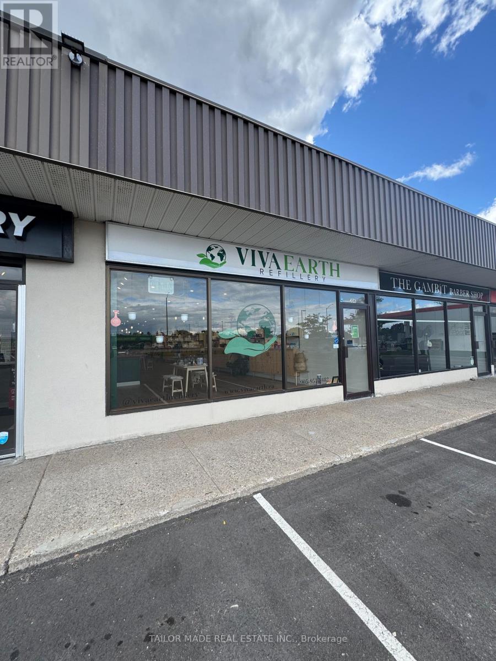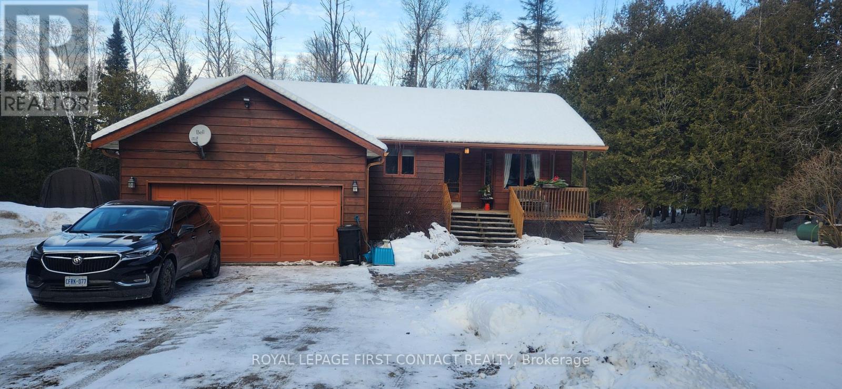3025 Singleton Avenue
London South, Ontario
Spacious 2 Bedroom Town Available March 1 st, Lease Amount Plus Utilities, Open Concept Main Floor With Ceramic And Laminate. Beautiful Gourmet Kitchen. All Five Appliances Included, Cute Patio To Enjoy Morning Coffee Off The Spacious Living Room. 2 Very Large Bedrooms On The Third Floor, Master Has An Ensuite And Walk In Closet. Laundry Is Located On The Third Floor. Indoor Parking. Credit Check, Job Letter And References Are A Must. New pictures are coming. The home is very clean, like new. (id:60365)
309 King Street E
Hamilton, Ontario
Two adjacent freestanding buildings at 309 & 311 King St E are for sale separately or as one. Notably, the City Council has given the green light to the LRT, with this property strategically situated along its route. There is potential for up to 6 floors of development, complemented by ample parking space at the rear. The zoning allows for a diverse array of uses, presenting a promising opportunity for developers and investors alike. The listing price reflects the price per building not both. Both buildings are optional to buy separately or together. Don't miss out on this incredible opportunity! This property is offered "As Is, Where Is". (id:60365)
48 Corbett Avenue
Southgate, Ontario
Immaculate 4 bedroom, 4 bathrooms, all brick & stone detached home in the sought after community of Southgate, Grey County. Hardwood floor spacious chef's kitchen w/quartx counertop, S/S appliances, overlooking family room, main floor laundry, master bedroom walk in closet & 4 pc ensuite bath. (id:60365)
196 Rifle Range Road
Hamilton, Ontario
An Urban Home Bordering A Rural Environment, Best Of Both Worlds. On Dead-End Quiet Street, Near Everything, McMaster University, Shopping, Highways, Schools, Restaurants And Hospital. It's A Great Investment Or Move In Property. Furnace, Hot Water Tank, Humidifier And AC Are Rented Because Of The Reliance 24 Hours Service. (id:60365)
401 - 1421 Costigan Road
Milton, Ontario
Located in the sought after Costigan plaza, 2 bedroom plus den condo unit has everything you need. The building itself possess exercise/party room , great views, amazing sunsets, parks, and pathways for an enjoyable active lifestyle. Two spacious bedrooms & modern/updated kitchen makes this unit perfect for your family. It also features a spacious entryway with closet, 9ft ceilings, wide engineered hardwood floors, upgraded lighting and lots of natural light with windows throughout. Oversized den ideal for an office or playroom makes this space perfect for working at home or family. This unit also comes with an underground parking space and locker. Easy access to the highway, shopping, and restaurants! (id:60365)
1517 Queensbury Crescent
Oakville, Ontario
Welcome to your new home at 1517 Queensbury Cres. Oakville! This bright and spacious 4+1 bedroom gem is tucked away in the friendly, sought-after neighbourhood of College Park where comfort meets convenience. Just minutes from highways, shopping, and high ranking schools. Open concept main floor featuring gourmet kitchen with stainless steel appliances, quartz counters, kitchen island and Alcaline water filtration system, combined living and dining room and charming family room with wood fireplace and walkout to your professionally landscaped sunny backyard perfect for BBQs, morning coffee and night parties. On the upper floor you will find the primary bedroom a private retreat with walk-in closet and a 3-piece ensuite! Additionally featuring 3 generous sized bedrooms and main 4PC bathroom. The main floor laundry and mud room make life a little easier with side entrance. The finished basement offers a rec room with gym turf, bedroom, cold room, and an extra full bathroom and is ideal for guests or a home office or potential rental income with addition of the separate entrance. Extensive renovation done in 2019/2020 which included: new roof with new aluminum work including leaf guard gutters for worry free maintenance, all new windows, exterior doors and garage doors. Inside reno included new kitchen, bathrooms, pot lights, all interior doors, engineered floors with wooden trims, new custom-made Hunter Douglas window coverings on the main floor. This home is move-in ready. Just unpack and enjoy! (id:60365)
8 Strangway Court
Brampton, Ontario
Wow Beautiful, Spacious Fully Renovated Detached On Excellent Location! Cul De Sac, Court Location, Child Safe Location. This well-maintained 4+2 bedroom, 4-washroom home offers a highly functional layout. The main floor features a very spacious living room, separate dining area, and a great family room with fireplace, perfect for everyday living and entertaining. The huge, beautifully updated kitchen features stainless steel appliances, granite countertops, and ample storage. The finished basement includes 2 bedrooms with a separate entrance, offering excellent potential for in-law living or rental income. This spacious detached home offers over 2,400 sq. ft. and is ideally located in the highly desirable Heart lake community. Surrounded by multi-million dollar homes. Extensively renovated throughout, the home showcases: Brand new windows, New attic insulation, New patio door, New furnace, New 1.5-ton air conditioner New water heater (Rental), New hardwood flooring on the first floor, New hardwood staircase Vein coating throughout the house, Custom walk-in closet, Pot lights throughout Enjoy outdoor living with a freshly sodded backyard, perfect for kids, entertaining, or relaxing. A truly spacious, move-in-ready home in a prime location: This one checks all the boxes. Don't miss it! Enjoy the convenience of being within walking distance to schools, churches, parks, scenic walking trails, community centers, and shopping. A rare opportunity in a sought-after neighborhood Don't miss it! (id:60365)
204 - 10 Dayspring Circle
Brampton, Ontario
Welcome to this beautifully upgraded 2+1 bedroom, 2-bath condo apartment in one of Brampton's most desirable communities! Featuring a spacious open-concept kitchen and living area, this apartment is perfect both for first-time home buyers and investors. Freshly painted throughout, and loaded with lots of upgrades, including modern finishes, sleek cabinetry, and stylish laminate flooring. The den offers flexible space - ideal for a home office or guest room. Enjoy bright natural light, a private balcony facing greenbelt conservation, and excellent building amenities in a quiet, family-friendly neighbourhood close to parks, schools, shopping, and highways. Including 1 underground parking & 2 lockers. (id:60365)
717 - 86 Dundas Street E
Mississauga, Ontario
Welcome to Artform Condos at 86 Dundas Street East, where style meets convenience. This spacious 2-bedroom, 2-bathroom suite offers a bright, functional layout with sleek finishes, contemporary design, and an open-concept living space ideal for both comfort and entertaining. Enjoy a modern kitchen with integrated appliances, quartz countertops, and designer cabinetry that seamlessly flows into the living area - perfect for urban professionals or small families alike. Located just minutes from Square One, Cooksville GO Station, and steps from local shops, restaurants, community centres, and places of worship, this address connects you effortlessly to everything Mississauga has to offer. Residents enjoy state-of-the-art building amenities, including a 24-hour concierge, fully equipped fitness centre, party and lounge rooms, and more. Experience modern urban living in a vibrant, fast-growing community! (id:60365)
22 Graymar Road
Brampton, Ontario
Don't Miss This Beautiful Fully Renovated Semi-Detached Bungalow On Mature & Private Lot Offers 3 Generous Bedrooms, 2 Full Washrooms And Wealth Of Potential! The Home Has Many Upgrades, Incl. Engineered Hardwood Flooring, Fully Upgraded kitchen with Tiles backsplash and Quartz Counter top, New Vanities In The Washroom, Newly Tiled Shower In Bsmt, Freshly Painted, Concrete Front, Hard-Top Gazebo, New furnace year 2024. Convenient Separate Entrance For Finished Basement. A beautiful Storage Shed in the Backyard with a concrete Base. Ready to Move In House! (id:60365)
Unit B - 308b Queen Street S
Caledon, Ontario
Business For Sale. Eco Friendly Refillery Business. A turnkey opportunity for sustainable entrepreneurs. Step into a business that's not only profitable, but purposeful. This established refillery and zero-waste retail business offers a rare opportunity to own a brand that aligns with the growing global movement toward sustainability. Focused on reducing single-use plastics and promoting conscious consumerism, this business invites customers to refill everyday essentials from cleaning products to personal care items using containers they already own. Why this business stands out: Sustainable at its core: Built on values of environmental responsibility, waste reduction and community education. Loyal customer base: a growing clientele of eco-conscious individuals who are committed to supporting green living. Beautifully branded and turnkey: Thoughtfully designed retail space, streamlined operations and strong supplier relationships. Local impact, global mission: Play a vital role in your community while contributing to a larger environmental shift. Perfect for eco-entrepreneurs: Ideal for someone passionate about sustainability, natural living and circular economy principles. Whether you're looking to expand your ethical brand portfolio or start a value-driven venture, this business offers a chance to lead with purpose and profit. (id:60365)
5144 25th Side Road
Essa, Ontario
Private Setting -1.07A acre. Beautifully maintained 3-bedroom, 3-bathroom home ideally situated just minutes from Barrie and Angus. Enjoy peaceful surroundings with easy access to amenities, golf, and the Tiffin Conservation Area. Main Features: Open-concept main floor with abundant natural light (please see floor plans)Hardwood flooring. Walkout to large deck overlooking serene conservation views. Covered hot tub perfect for year-round relaxation. Primary Suite: Hardwood flooring, 4-piece ensuite bath, Walk-in closet, Direct deck access overlooking rear yard and trees. Lower Level: Garage access to bright, finished family room. Large windows and cozy wood stove. Full lower 3-piece bath-Ideal for guest suite or in-law setup, home office, or games room. Laundry area with stainless steel sink. Additional Highlights: Central air conditioning, Central vacuum system, Water treatment system. Insulated & drywalled double garage/workshop. Ample parking for multiple vehicles. Garden shed for tools and landscaping storage. Coverall building with recently replaced cover perfect for large-item or seasonal storage. This property offers the perfect combination of privacy and functionality . (id:60365)

