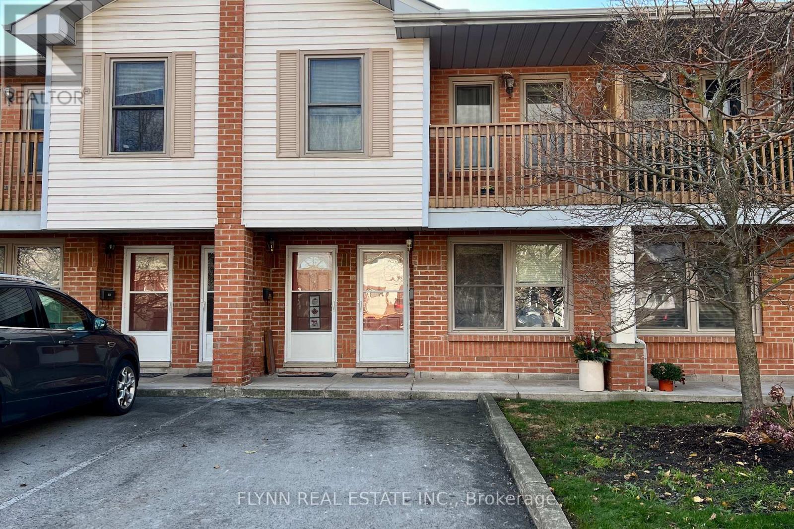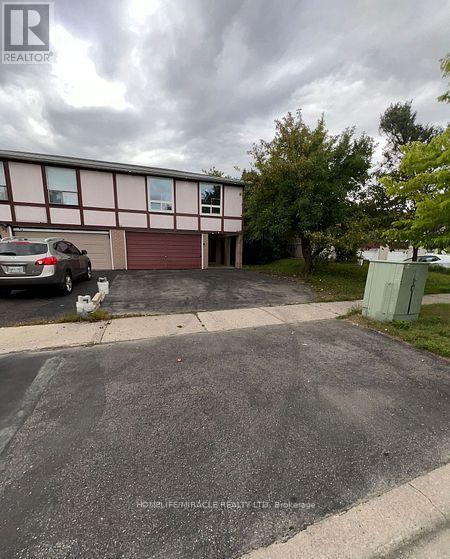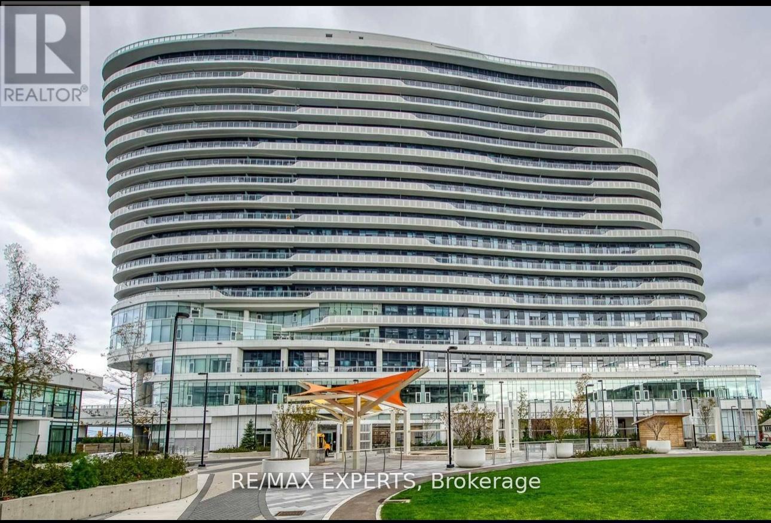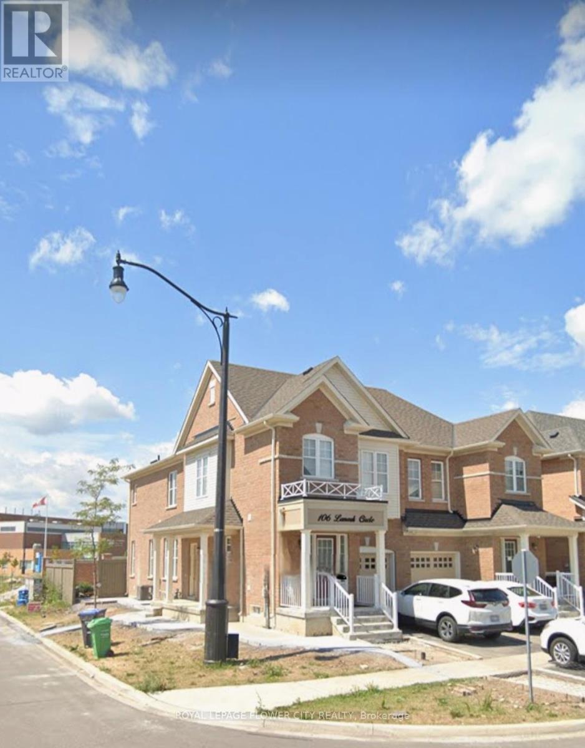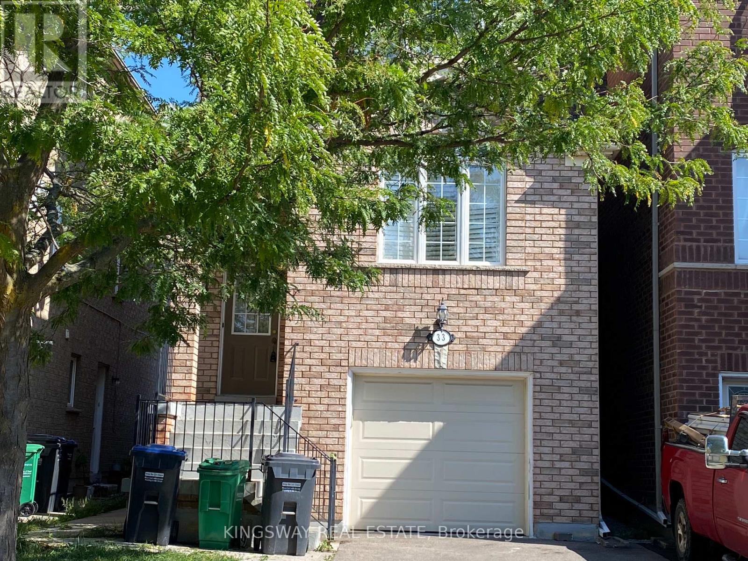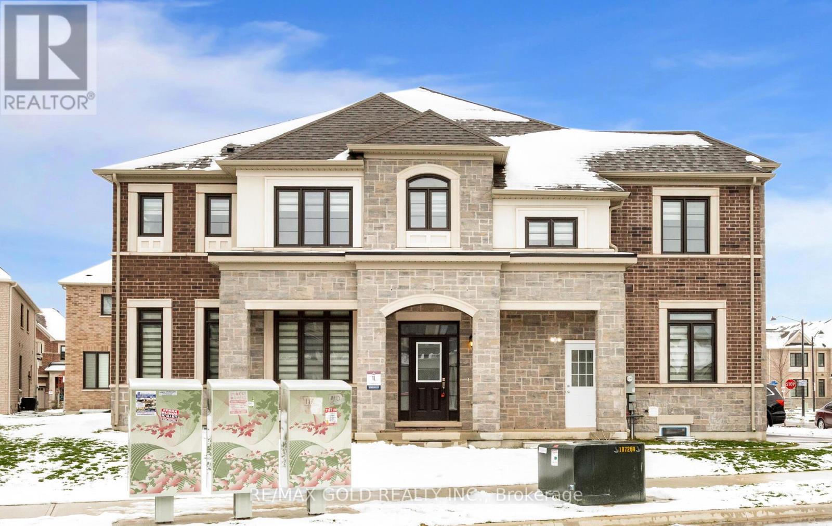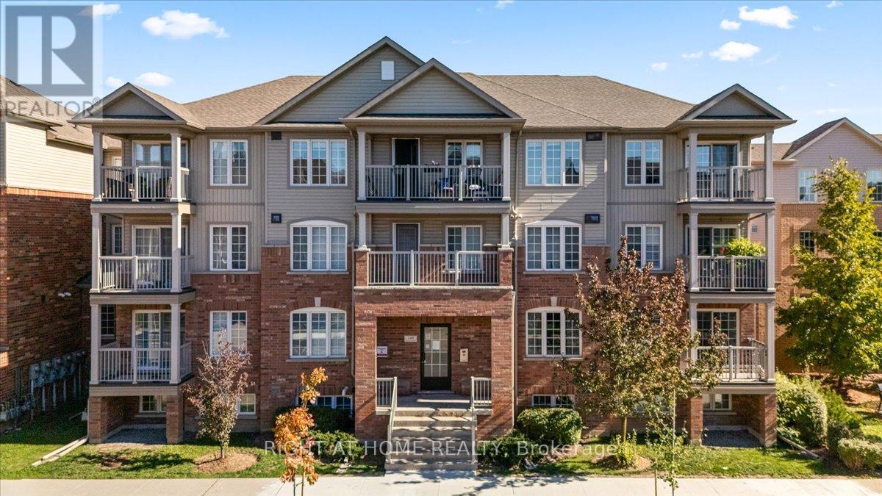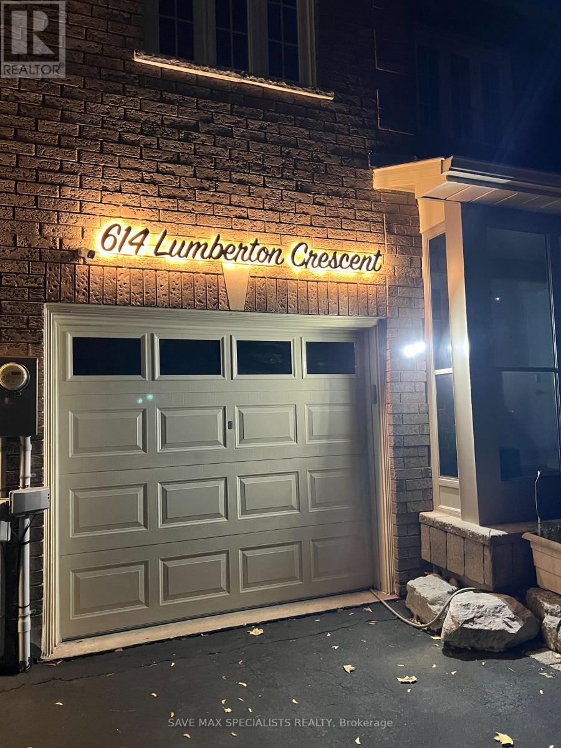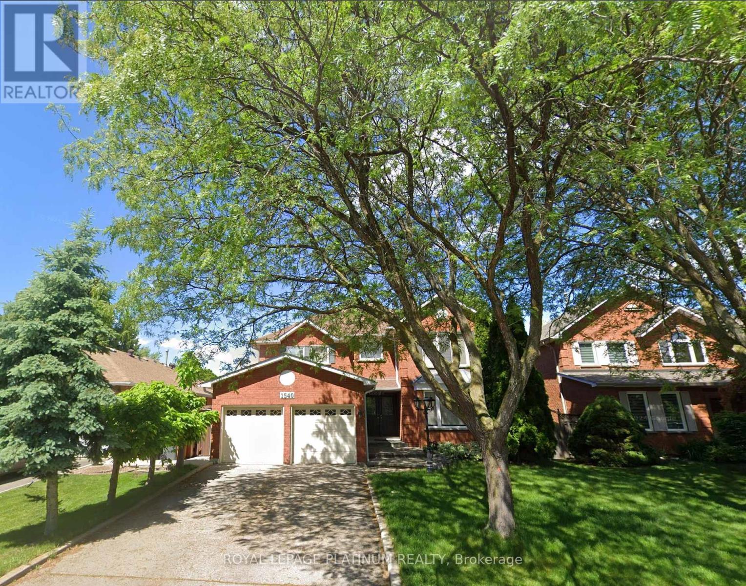105 - 2 Walnut Street
St. Catharines, Ontario
Beautifully presented 2 bedroom main floor unit in great central location. Easy access to major shopping, bus routes, Brock University, Niagara College and so much more. This low maintenance home has been tastefully updated throughout and includes a 200 sq. ft. storage locker and parking for 2 cars. A turnkey place for first-time buyers, retirees, students, and anyone looking to enter the market. (id:60365)
93 Greenbriar Road
Brampton, Ontario
This 3+1 bedroom semi-detached home offers exceptional value and an ideal living experience. The +1 bedroom is on the main floor allowing for easy access to main floor amenities. The property features spacious bedrooms with laminate flooring in the hallway and Bedrooms. The elegant living spaces include pristine hardwood floors in both the living and dining rooms and the +1 bedroom. With three, three-piece bathrooms, this home ensures convenience and comfort. Parking is ample with a driveway that accommodates 3-4 cars and a double car garage offering space for 2 additional vehicles. Recent updates include two fully renovated bathrooms on the second floor and an additional 3 piece bathroom in the basement. The location is superb, with walking distance to four schools and nearby parks. This incredible deal provides fantastic value in a desirable area, so don't wait-homes like this move quickly! (id:60365)
1711 - 2520 Eglinton Avenue W
Mississauga, Ontario
Experience luxury living in this stunning 17th-floor premium unit featuring 2 bedrooms, a den, and 2 full 3-piece washrooms. The 9" ceilings and floor-to-ceiling windows create a bright and spacious ambiance, while the kitchen offers a custom full-wall cabinet for added storage. The open-concept kitchen and dining area boast modern design elements, including a center island, quartz countertops, and a custom backsplash. Step out to the balcony to enjoy breath taking views of the city. Centrally located, this residence provides easy access to highways, public transit, and top-rated schools, and it is within walking distance to Credit Valley Hospital, making it a convenient and desirable place to call home. Close to all amenities, this property offers a perfect blend of style and convenience. Walking Distance To Erin Mills Tc, Grocery Stores, Walmart, Credit Valley Hospital, Restaurants, Nature Trails & Transit (id:60365)
106 Lanark Circle
Brampton, Ontario
Semi Detached House ( Main & Second Floor) with 4 Bedrooms & 3 Bathrooms, Ideal for 2 Couples or a family !! Total of 3 Parking Spaces. Fenced Backyard with Concrete Patio. Upgraded Kitchen. Separate Living and Dining Areas. Zebra Blinds Included. Master Bedroom has 4-pc Ensuite! Total of 4 Bedrooms. In prime area of Mississauga Rd x Bovaird Drive. Amenities, Shopping and Schools near by. (id:60365)
26 Wright Crescent
Caledon, Ontario
Immaculate, fully renovated home on one of the best streets in the North Hill. This huge cornet lot on a quiet crescent boasts a very spacious, fully fenced, entertainers dream backyard with inground pool, gazebo and patio. Walking distance to James Bolton Public School and park right across the street for maximum convenience and one of the best neighborhoods in Bolton to raise a family! This 3 bedroom 2 washroom home has been extensively renovated with a new modern open concept kitchen with quartz counter tops, center island with integrated breakfast bar, new glass backsplash, all new led pot lights throughout. Brand new oak stair case with iron spindles to accentuate the modern open concept layout design plan. New porcelain tile throughout the main level, brand new gas fireplace and ledge stone surround and mantle piece in family room with a newer patio walk out door to your own private oasis. Both washrooms renovated with modern finishes and design. New windows and doors (2023). New hardwood flooring on upper level, open concept kitchen with smooth ceilings and new crown molding for the pickiest buyer! This one will not last! Everything you need in a home is here! Roof (2016), new stone walkway and retaining wall (2024). Freshly painted exterior and interior walls, trim and baseboards. Open House this Saturday and Sunday 2-4 p.m. (id:60365)
33 Caranci Crescent
Brampton, Ontario
Very Beautiful & Well Maintained 3 Bedroom Detached House With W/O Basement In The High Demand Gore Rd. Close To Hwy, Schools, Bus Stop, Gore Temple, Sikh Temple, Costco. Great Design. Good Size Bedrooms. Walking Distance To High School And Elementary School. Minutes To Major Malls. Hardwood Floors In Whole House Including Stairs With Iron Spindles, Granite Counter Tops Concrete Interlocking Around The House, Lots Of Pot Lights, Fresh Paint. ** This is a linked property.** (id:60365)
1442 Watercress Way
Milton, Ontario
Stunning model "The Knight" 1.5-Year Old Semi-Detached by Greatgulf in Milton's Walker's Neighbourhood! Welcome to this beautifully maintained corner premium lot featuring 4 spacious bedrooms and 2.5 bathrooms in one of Milton's most desirable communities. The open-concept main floor offers a bright living space, modern kitchen with stainless steel appliances, pot lights, and a main-floor den perfect for guest seating or a home office. The primary bedroom includes a 4-piece ensuite and walk-in closet with an above-grade window for natural light. The 2nd, 3rd, and 4th bedrooms all feature closets, above-grade windows, and shared access to a 3-piece bathroom. Enjoy the convenience of second-floor laundry. The finished legal basement (with permit) offers 2 additional bedrooms, 2 full bathrooms, a family area, and a modern kitchen with stainless steel appliances-ideal for extended family or rental potential. It also includes a separate laundry and private entrance, providing excellent privacy and functionality. This home is filled with natural sunlight throughout the day on all floors. The garage offers 1 parking space, with no sidewalk, allowing 2 additional driveway spaces, plus separate basement parking-for a total of up to 4 parking spots. Don't miss this rare opportunity to own a modern, move-in-ready home in a sought-after family-friendly neighbourhood! (id:60365)
1544 Kirkrow Crescent
Mississauga, Ontario
Exceptional opportunity to own a beautifully upgraded home with over $100,000 in premium renovations, ideally situated in the heart of Mississauga! This sun-filled, meticulously maintained property offers a perfect blend of luxury, functionality, and location. Passive Income from Solar Pannels. Enjoy a modern layout featuring an upgraded kitchen with quality finishes, elegant flooring, stylish staircase, and a fully renovated third washroom and powder room. The spacious family room is perfect for both everyday living and entertaining.Additional highlights include upgraded garage door, energy-efficient tankless water heater (owned), extra attic insulation, and income-generating solar panels a smart investment for long-term savings. The finished basement with a separate entrance and private bedroom for multigenerational living. Located in a high-demand neighborhood near major highways, top-rated schools, parks, shopping, and transit everything you need is just minutes away. This is your chance to own a move-in ready home that truly checks all the boxes! (id:60365)
56 Arthur Griffin Crescent
Caledon, Ontario
Welcome to 56 Arthur Griffin Crescent, a luxurious 2-storey home in Caledon East. This nearly 4,000 sq ft residence features:- 3-car tandem garage- 5 bedrooms with walk-in closets- 6 bathrooms, including a primary bath with quartz countertop & double sinks, heated floor, soaking tub, Full glass standing shower, a separate private drip area, and a makeup counter. Highlights include:- Custom chandeliers, 8-foot doors, 7-inch baseboards throughout the house. Main floor with 10-foot ceilings; 9-foot ceilings on the 2nd floor & 9-foot basement. 14 FT Ceiling in the garage. Large kitchen with walk-in pantry, modern cabinetry, pot lights, servery, and built-in appliances- Main floor office with large window- Hardwood floors throughout- Dining room with mirrored glass wall- Family room with natural gas built-in fireplace, coffered ceiling and pot lights, a custom chandelier- Mudroom with double doors huge closet, and access to the garage and basement- a walk in storage closet on the main floor-Garage equipped with R/in EV charger and two garage openers- garage has a feature for potential above head storage --Separate laundry room on the second floor with linen closet and window- Pre-wired R/IN camera outlets. Ventilation system. This home has a front yard garden. Combining elegant design and a luxurious layout. (id:60365)
11 - 149 Isaac Devins Boulevard
Toronto, Ontario
This charming two-bedroom, stacked townhouse in Toronto offers a perfect blend of modern living and convenience. Featuring an open-concept layout with a spacious living area, a sleek kitchen, an ensuite laundry, and a private balcony. This home is ideal for young professionals or small families. Lots of storage in the unit and a drive-in garage. Family-friendly community with a splash pad, skating rink, numerous parks, and green spaces. Walking distance to Starbucks, schools, public transit, shops, a walk-in clinic, a dentist, and restaurants. Quick drive to 401/400, providing easy access to all parts of the GTA! This townhouse offers comfort, accessibility, and the convenience of city living. This is a pet-free, smoke-free home - very clean and well-maintained. The maintenance fee is ONLY $594.35 for a 2-br condo with a garage! (id:60365)
614 Lumberton Crescent
Mississauga, Ontario
Location, Location, Location!!! Welcome to this stunning corner townhouse just like a (semi-detached) Featuring 3 spacious bedrooms & 3 bathrooms, perfectly nestled in the highly sought-after Hurontario community of Mississauga. This beautiful 2 storey residence seamlessly blends comfort, functionality, and modern style. Enjoy parking for up to 5 cars, Front Interlock ideal for accommodating a boat or trailer. Step through the newly installed glass-enclosed front entrance, and you'll find thoughtful upgrades throughout, including a 200 AMP service with EV charger in the garage and ample storage space for your convenience. Windows done 2011. Front & Garage door (with remote) recently replaced with New. The beautiful backyard is designed for relaxation and entertaining, featuring a charming gazebo and patio setup, perfect for enjoying warm summer days with family and friends. The fully finished basement adds even more living space for a growing family or guests. Sitting on a premium 24.11 ft x 149.08 ft lot, this home is surrounded by top-rated schools, Friendly neighbourhood. lush parks, shopping centres (8 minutes to Square one), places of worship, and easy access to major highways 401, 403, 410, 13 minutes to Pearson Airport and public transit. Pride of ownership shines throughout a true turnkey home in a welcoming, family-friendly neighbourhood. (id:60365)
Legal Basement Apartment - 1540 Manorbrook Crt.
Mississauga, Ontario
This doesn't feel like a basement! Bright and spacious 3BR/2WR legal basement apartment in the highly sought-after East Credit neighbourhood located in the highly sought-after East Credit neighbourhood. This home features a private ensuite washroom, large egress windows that flood the space with natural light, and a functional layout. Conveniently situated just 5 minutes from Heartland Town Centre, and close to top schools, parks, places of worship, Go Stations, with easy access to Highways 401 & 403. Available 1ST December onwards. Look no further, this one has it all! (id:60365)

