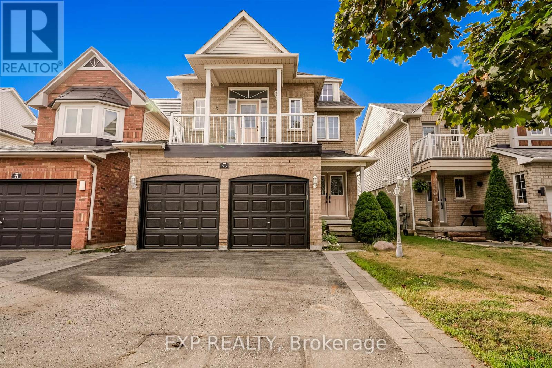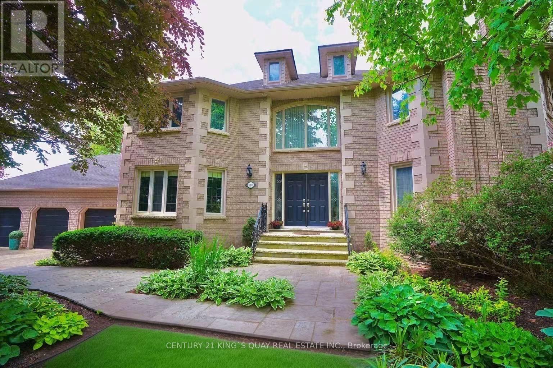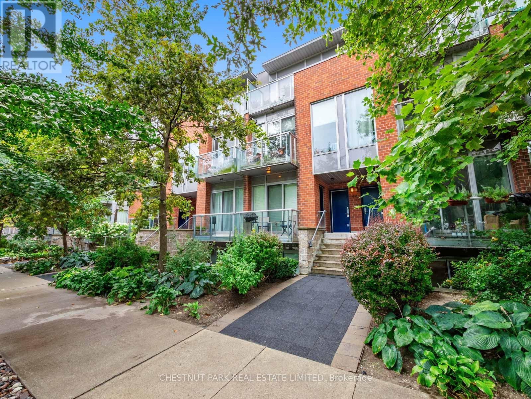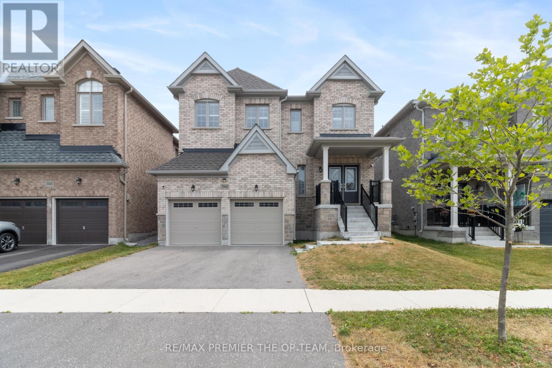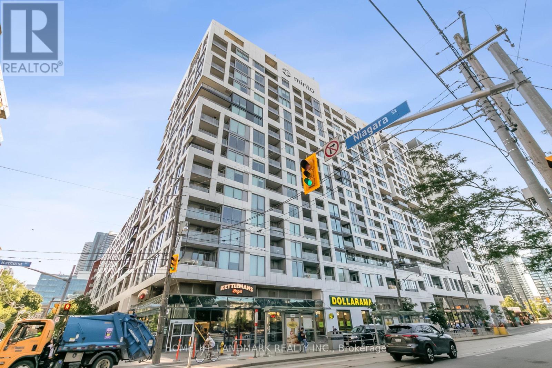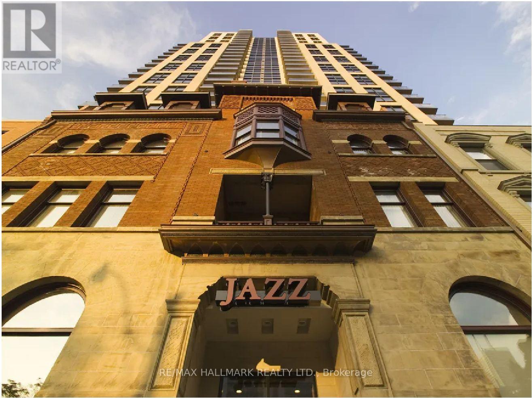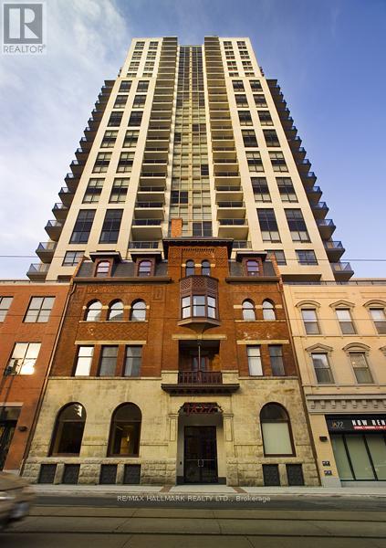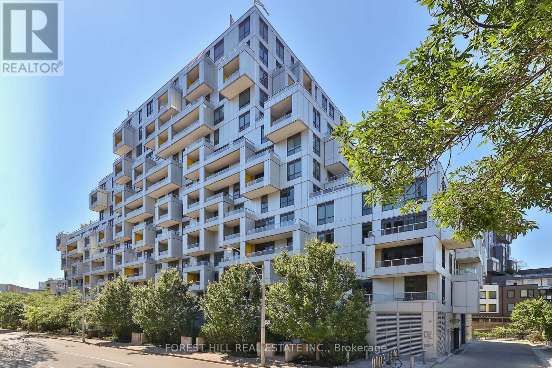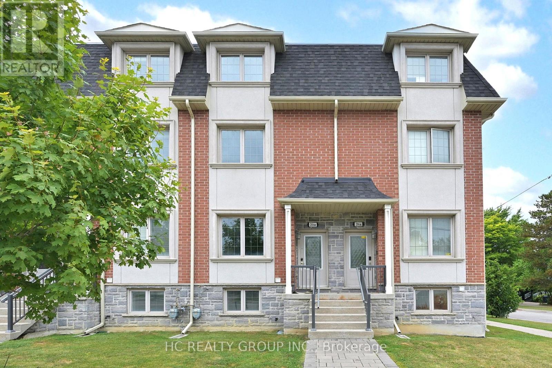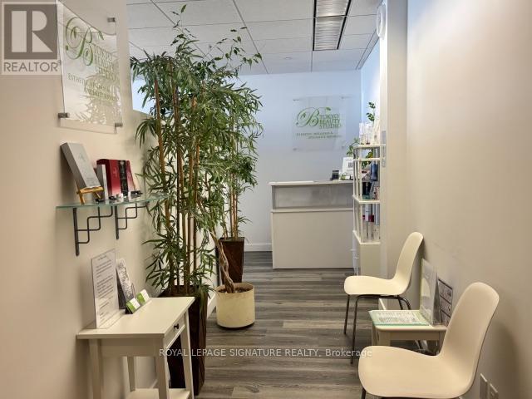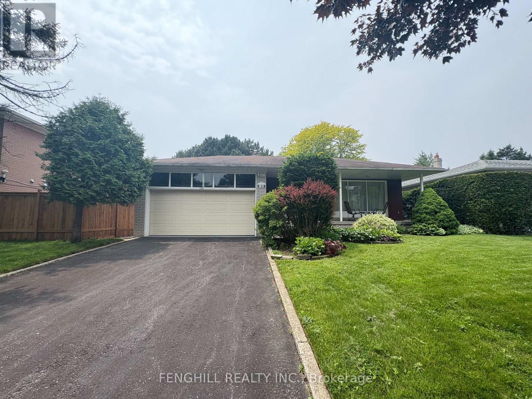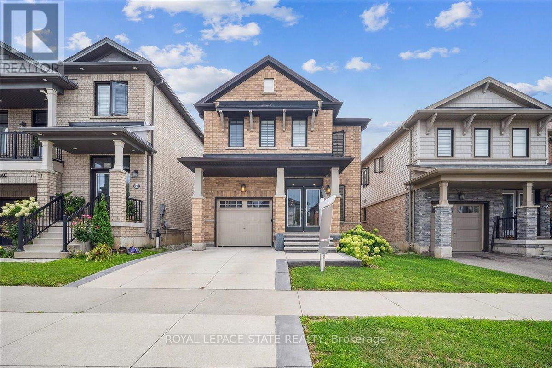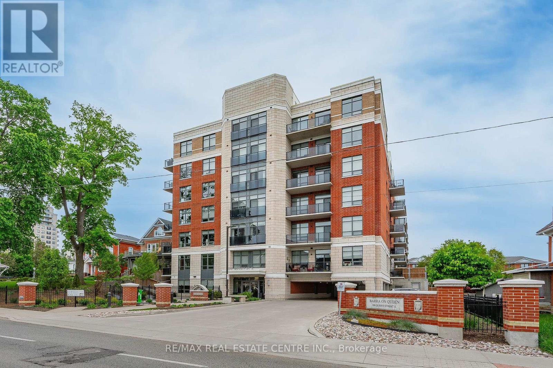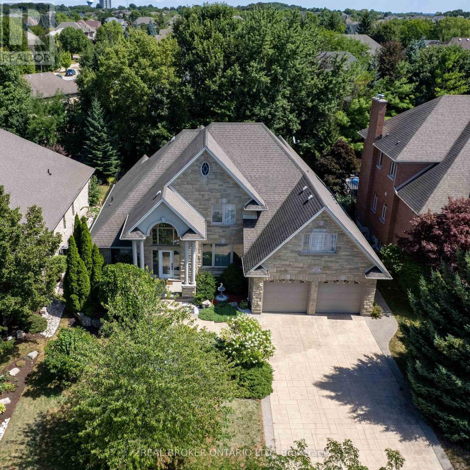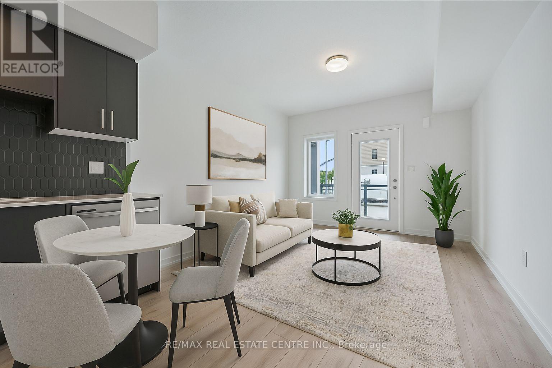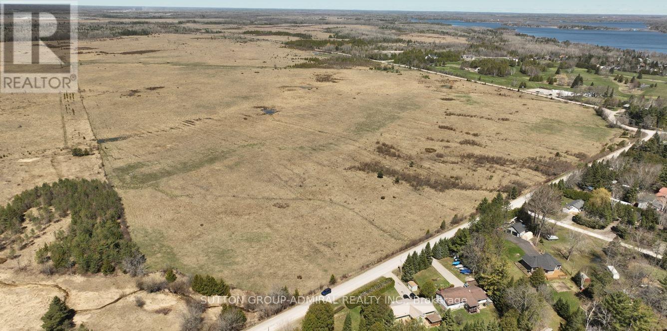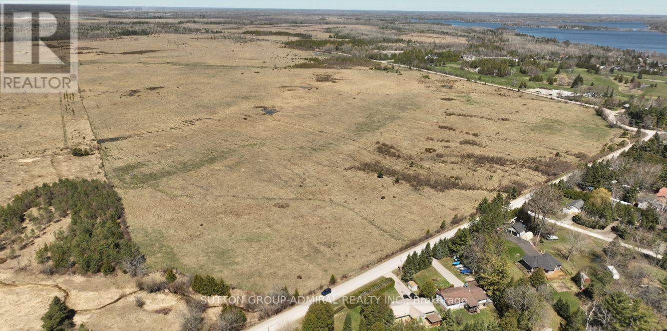Main - 70 Ashdale Avenue
Toronto, Ontario
Beautiful 3 Bedroom Home With Modern Upgrades Mixed With Old Charm! This Family Home Has 2 Levels, 3 Bedrooms, Gleaming Hardwood Flooring, And Gorgeous Small Touches Throughout And Ensuite Laundry. Prime Bedroom Features A W/O To Upper Deck! New dishwasher to be installed. Tenant pays 100% of Heat, Hydro & Water and Landlord will refund 30%. Upon completion of neighbour's renovation, a new driveway to be installed. Located In A Great Area, Close To Shopping, Schools, Restaurants, And The Beach. Nestled On A Quiet Tree Lined Street, Steps To TTC, Ashbridges Bay Park, And Short Drive To The Lakeshore! (id:60365)
544 Bellamy Road N
Toronto, Ontario
A Rare Opportunity in Woburn Historic 2 1/2 Storey home with a rare, two-floor apartment attached to the main home but completely independent, offering unique privacy and versatility for multi-generational living or rental income. (Look at pictures). With character and potential, this residence in Woburn blends historic charm with exceptional space and versatility. Featuring four spacious bedrooms, soaring ceilings, and a loft style on the 1/2 Floor. This is a home that invites creativity and vision. The true standout? 2-Storey Accessory Apartment that offers a ton of options for a Buyer. Far from your typical Scarborough property, this home offers a layout and character seldom found in the area. The generous footprint provides a rare opportunity for multi-generational living, income potential, or a custom transformation. (id:60365)
1409 - 1215 Bayly Street
Pickering, Ontario
**Absoultely Stunning** Luxury San Francisco by the Bay 2 Condo! Spacious and Bright Open Concept 2 Bdrms. 2 Baths, Walk Out to Balcony with breathtaking views of Frenchman's Bay and Lake Ontario. Open Concept Kitchen with Centre Island and Window. Laminate Flrs. 6 Appliances, 1 Underground parking. 24hrs Concierge, Rec. Facilities includes Swimming Pool, Gym, Party Room and more. Walk to Go Train. Close to Pickering Town Centre, Schools, Restaurants, Transit at doorsteps, Hwy 401. (id:60365)
Unit B2 - 8892 Sheppard Avenue E
Toronto, Ontario
Beautiful 3 Story Town Home With 2 Bedroom + 1 Washroom, Driveway Parking, Close To U of T, Centennial College, Hwy 401, Shopping, Schools, Steps To TTC & More. (id:60365)
75 Hutton Place
Clarington, Ontario
Welcome to 75 Hutton Place A Rare Blend of Family Comfort & Investment Opportunity! Nestled in one of Bowmanville's most desirable family-friendly communities, this beautifully maintained 3+1 bedroom, 4-bathroom detached home offers space, style, and incredible versatility. Step into the updated Maplewood kitchen and hardwood floors that flow seamlessly throughout the main living areas. The sun-filled breakfast area opens onto a two-tiered deck, ideal for morning coffees or hosting summer gatherings.The primary bedroom features a spacious walk-in closet and a private 4-piece ensuite, while the upper-level family room and walk-out balcony create a cozy retreat for movie nights or quiet relaxation. The finished walk-out basement is a standout feature perfect for multigenerational living or income potential, with a separate entrance, full bath, and large bedroom. Whether you're a growing family seeking space and comfort or an investor looking for a turnkey property with rental upside, this home checks all the boxes. Don't miss your chance to own this exceptional property in a prime Bowmanville location! ** This is a linked property.** (id:60365)
110 Crawford Crescent
Milton, Ontario
Rare found acre lot lush estate near fast growing commercial and industrial districts! Wake up every morning in birdsong, work from large home office with view of a lush front yard, and relax in a stunning backyard adorned with vibrant flowers. This home offers the rare combination of architectural elegance, natural beauty, and serene privacy. Nestled on a sprawling 1-acre lot within a prestigious community, this estate creates a peaceful retreat that feels worlds away, yet remains highly connected, with major industrial/business districts and Pearson airport just a 30-minute drive away. Whether you're seeking quiet luxury or work-life balance, this home delivers both in perfect harmony. Interlocking drive way and walkways, slate front steps, beautiful deck & screened gazebo to enjoy privacy of back yard. A majestic entrance way sets the scene for this elegant home with 20" Italian Travertine tile floors and a grand centre staircase that leads the way to 4 large bedrooms and a library/sitting area with dark hardwood floors throughout. Large principal rooms, cornice mouldings, huge kitchen/family room at rear of house, custom cabinets, granite countertops, B/I bookcases in family room, large laundry/mud room with washer/dryer and entrance to triple car garage. Stunning master retreat w/ Jacuzzi tub. Lower level prof finished with bar, B/I entertainment area, games room, exercise room, plus full 4 pc ensuite with Jacuzzi tub. Newer roof (2020). Minutes to 401 and steps from grocery store, restaurants, drug store, clinic, post office and other amenities. (id:60365)
503 - 2369 Danforth Avenue
Toronto, Ontario
Great location ! 2BR + 2W Condo , steps to Public Transit , grocery stores , restaurants ,schools , parks. Few minutes to downtown . (id:60365)
3 - 46 Boston Avenue
Toronto, Ontario
High ceilings, expansive windows & a modern vibe make this sunny & spacious 3 bed, 2 bath townhouse a special opportunity. Located in the award-winning Printing Factory Lofts & Towns in the heart of Leslieville, this home strikes the perfect balance between the turnkey lifestyle of condo living & the privacy of homeownership. Beautifully & thoughtfully designed to create a stylish & comfortable backdrop for everyday living, standout features include: an open-concept floor plan; a chic kitchen with stone countertops, an island with seating, stainless appliances & white cabinetry with brass handles; 2 balconies, one with a BBQ gas line; a skylight; ensuite laundry; access to fabulous Beanfield WIFI & excellent storage throughout including a primary with 2 double closets. Recent upgrades include a new a/c system, on-demand tankless hot water system, custom motorized blinds, Murphy bed with storage, new light fixtures & the HVAC system is completely owned - no rentals! Perfectly situated on quiet & leafy Boston Avenue; steps from a coveted Montessori; & around the corner from the shops & cafes that make this neighbourhood so hot! Family-friendly amenities abound including coveted Morse St. Jr. P.S. (French Immersion) & Riverdale C.I; popular daycares including Mighty Kids & BrightPath; Jimmy Simpson Rec Centre and Park; & Leslie Grove & Hideaway Parks! 1 parking spot, 1 locker, a concierge & visitor and bike parking complete this fabulous opportunity. You can have it all! (id:60365)
1941 Don White Court
Oshawa, Ontario
Beautifully situated on a quiet, private court in a family-friendly neighbourhood, this spacious 4-bedroom, 4-bathroom home offers approximately 2,800 sq ft of thoughtfully designed living space. With its high ceilings, open-concept layout, and seamless blend of comfort and functionality, it's ideal for modern family living. The main floor is bright and inviting, featuring pot lights throughout and a generous living and dining area that flows effortlessly into a chef-inspired eat-in kitchen. Complete with an extended island and direct walk-out to an open backyard, this space is perfect for entertaining or enjoying casual family meals. A striking wrought iron staircase leads to the upper level, where a cozy landing nook creates a quiet space for reading or study. Two bedrooms share a convenient Jack and Jill bathroom, one enjoys a private ensuite, and the spacious primary suite features a walk-in closet and a 4-piece ensuite with a deep soaker tub your personal retreat at the end of the day. Set in a desirable location close to parks, schools, shopping, dining, and major highways, this home offers the best of suburban comfort in a sought-after North Oshawa neighbourhood. A rare opportunity to enjoy both privacy and community in one exceptional package. (id:60365)
Basement - 735 Down Crescent
Oshawa, Ontario
Be the first to call this brand-new, never-lived-in 1 bedroom + den basement suite home. Fully renovated with quality finishes, this bright and spacious unit features large above-grade windows, modern laminate flooring, and recessed pot lighting throughout. The versatile den is perfect for a home office or nursery, while the spa-inspired bathroom offers a sleek stand-up shower with porcelain tile. A rustic brick fireplace adds warmth and character to the open-concept living area, and private ensuite laundry provides everyday convenience. Includes 1 driveway parking space. Ideal for professionals or hospital shift workers just 15 minutes to Lakeridge Health Oshawa and only minutes to parks, schools, shopping, public transit, and Highway 401. (id:60365)
605 - 150 Logan Avenue
Toronto, Ontario
Wonder Condos. 1Bed+Den. Perfect Layout. 9' ceilings, Laminate Floors, with Extended Balcony! Beautiful West Exposure. In the Heart of Leslieville! Walk to Area Restaurants, Public Transit. Minutes to The Waterfront, Lakeshore Blvd. (id:60365)
Ph16 - 252 Church Street
Toronto, Ontario
Brand new never lived Penthouse 1 bedroom condo at one of downtown Toronto's most exciting new condo developments by Centre Court! Modern and bright unit, open-concept layout, floor-to-ceiling windows, Modern kitchen with Build/In Appliances. Internet Included in condo fees. Thoughtfully designed to maximize space and functionality. Building amenities include: fitness centre, co-working space, rooftop terrace, party lounge, and24-hour concierge. Prime location close to Toronto Metropolitan University, Yonge-Dundas Square, IKEA, Eaton Centre, restaurants, cafes, Financial District, James Park, St. Lawrence Market, with Easy Access To TTC Streetcars And Subway Stations, Go Stations, making commuting Effortless. Walk Score 99 / Transit Score 100 (id:60365)
Main - 58 Maxwell Street
Toronto, Ontario
Bright And Beautiful Main Floor For Lease. 3 Bedroom 2 Washroom. Open Concept Living/Dining/Kitchen With Lots Of Natural Light, Centre Island/Breakfast Bar. Exclusive Use of Washer and Dryer. Mins To Sheppard West (Downsview) Station, Hwys, Top Rated William L Mackenzie Ci School. Family Oriented Neighborhood. Tenant Share 50% Of Utilities Cost. Tenant Is Responsible For Front & Back Yard Lawn Mowing, & Snow Removing Of 1/2 Driveway. (id:60365)
301w - 27 Bathurst Street
Toronto, Ontario
This Beautiful And Bright Apartment Is Perfect For The First-Time Owner, Investor, Or Someone Looking For A Secondary Dwelling. It Has Surprisingly Large Closets, High Ceilings, Ensuite Laundry, An Open Balcony That Looks Over The Courtyard As Opposed To Busy Streets And A Locker. Located Perfectly Between King St W And The The Lakeshore, As Well As Minutes To All Major Highways. (id:60365)
1011 - 215 Fort York Boulevard
Toronto, Ontario
Welcome To Neptune Condos In Waterpark City 2 Bedroom + Balcony+Parking & 1 Locker. New Flooring, & Freshly Painted, Spacious Condo W/Upgraded Unit Features Floor-To-Ceiling Windows, Hardwood Flooring, A Custom Kitchen And Stunning Sunset Views. Resort Lifestyle Indoor Pool, Jacuzzi, Gym, Yoga Studio, Sauna, And An 8th Floor Rooftop Garden. Just Steps To The Harbourfront, TTC, Parks, And The Martin Goodman Trail, With Easy Access To Loblaws, LCBO, Cafes, And More. Walk To Toronto's Top Attractions CN Tower, Rogers Centre, Scotiabank Arena, Union Station. This Is A Rare Opportunity To Own In A High-Demand Downtown Location. (id:60365)
901 - 51 Trolley Crescent
Toronto, Ontario
Modern loft-style 1+den with 9ft ceilings, bedroom can fit king size bed + office desk, floor-to-ceiling windows, balcony & tons of natural light. Over $20K of upgrades - custom closets, lighting, new engineered hardwood, and a sleek kitchen with S/S appliances & quartz counters. Designed by acclaimed Saucier + Perotte Architects. Energy efficient LEED-certified building with premium amenities: 24hr security, a well equipped gym, outdoor pool, sun deck & outdoor grilling area, large party room featuring lounge, bar, kitchen, dining area, shuffle board & billiards table, visitors parking and guest suites. Walk and Bike Score of 100, just steps to top restaurants, cafes, nightlife, waterfront trails & parks. Easy access to Distillery District, Leslieville, St Lawrence Market & Corktown Common Park. Next to the future Corktown & Riverside/Leslieville Ontario Line stations. TTC streetcar and bus stops are across the street (id:60365)
1209 - 18 Sommerset Way N
Toronto, Ontario
Luxury TRIDEL Built Condo. Sun-filled spacious 1 Bedroom with 1 underground Parking & 1Locker(on same floor); This Unit Has A Large Living/Dining Room Combined; All Inclusive (Heat &Hydro & Water) utilities; award winning management! 24 Hr gate house; building amenities: Gym, indoor pool, whirl pool, sauna, party room/meeting room, Guest Suite, Billiard room, visitor parking, indoor car wash, great schools: Mckee PS, Earl Haig SS; Close to Finch Station & GO Bus Stop; Yorktown Montessori Daycare, Metro Grocery, Community Center, Banks, Restaurants, And Much more; *New Paint* with high quality laminate flooring. (id:60365)
1208 - 19 Western Battery Road
Toronto, Ontario
Welcome to Suite 1208 at 19 Western Battery Rd in the heart of Liberty Village! This sun-filled condo is the perfect opportunity to get into the market before competition heats up. With a functional layout and a den featuring a sliding door that can serve as a third bedroom or private office, this suite offers both versatility and style. Enjoy floor-to-ceiling windows, smooth ceilings, laminate flooring throughout, and a western exposure with an unobstructed park view a rare outlook that will remain protected for years to come. There are so many things to love about this building: Fantastic amenities: a state-of-the-art gym, yoga studio with classes, an Olympic-sized outdoor running track with fire pits, BBQ facilities, pool, hot & cold plunge pools, and sauna all on the second floor. Excellent management: responsive staff, 24-hour concierge, secure fob access, and a knowledgeable superintendent. Family & pet friendly: on-site daycare, dog-friendly (no size restrictions), and close to Trinity Bellwoods, Stanley Park, Wellington &Ordnance Park. Unbeatable location: steps to the upcoming Ontario Line, King streetcar, Gardiner, and within walking distance to the Bentway, Trillium Park, and BMO Field. The Liberty Village BIA also hosts year-round events like scavenger hunts and outdoor movie nights. Everyday convenience: clinics, groceries, restaurants, bars, and shops all within 5 minutes. Living in Liberty Village means being part of a vibrant and connected neighbourhood with strong future growth potential. Whether you're a first-time buyer, investor, or looking for the perfect live-work space, Suite 1208 checks all the boxes. Don't miss your chance to own in one of Toronto's most dynamic communities now is the perfect time to make your move! (id:60365)
1808 - 736 Bay Street
Toronto, Ontario
North Facing,Open concept layout with ample closet space. Full Length Balcony and floor to ceiling windows. Conveniently located in walking distance to U of T , TMU, hospitals, grocery stores and the financial district.Building amenities: guest suites, visitor parking, gym, billiard room, indoor pool, hot tub, sauna, party room, 24hr security.Parking available $125 (id:60365)
2601 - 381 Front Street W
Toronto, Ontario
Experience premier urban living at 381 Front Street West! Located in the heart of Toronto's vibrant cityscape, this freshly painted, move-in-ready condo puts you steps away from The Well, King West, Queen West, the CN Tower, and the Rogers Centre. With the Gardiner Expressway just 1 km away, commuting is quick and convenient. This residence isn't just about location its about lifestyle. The building offers top-tier amenities including a Basketball Half Court, EV Charging Stations, modern Gym, Party Room with Billiards, Indoor Pool, Hot Tub, Sauna, and even a Car Wash. (id:60365)
2302 - 1 Bedford Road
Toronto, Ontario
Welcome Home! Now Is Your Opportunity To Live In The Highly Desirable Prestigious Building At One Bedford! This Large 2 Bedroom Corner Suite Boasts Floor To Ceiling Windows And Has A Gracious Split Bedroom Layout! Truly Magnificent Unobstructed Views Of The City! The Living Room Has A Gas Fireplace! The Kitchen Has Built In Appliances! Under Cabinet Lighting! Pot lights! Steps To The TTC Subway, Yorkville, Restaurants, Cafes, UofT & Much Much More! (id:60365)
1106 - 15 Richardson Street
Toronto, Ontario
Welcome to Empire Quay House Condos at 15 Richardson St, Suite 1106. This 1-bedroom, 1-bath suite offers a functional layout with modern finishes, built-in appliances, and floor-to-ceiling windows for natural light throughout. The open-concept design creates a bright and inviting living space, perfect for today's urban lifestyle. Located in Toronto's vibrant Waterfront Communities, you're just steps to Sugar Beach, Harbourfront, St. Lawrence Market, George Brown College, Scotia Bank Arena, Union Station, and the financial District. Quick access to TTC, Gardiner Expressway, and DVP makes commuting simple. Enjoy outstanding building amenities including a fitness center, social lounge, co-working space, rooftop terrace, and 24-hour concierge. Ideal for professionals, students, or anyone seeking modern downtown living. (id:60365)
2501 - 167 Church Street
Toronto, Ontario
Jazz Offering 2 Month Free Rent + $500 Signing Bonus W/Move In By Sept. 15. 1000 Sq. Ft. 2 Bdrm + Den, 2 Bath , Vinyl Flooring, Quality Finishes & Designer Interiors. Amenities Include Multi-Storey Party Room With Fireplace, 24 Hr. Fitness, Media & Games Rms, Library, Bus. Centre, Terraced BBQ Area, Visitor Pkg, Bike Lockers & Zip Car Availability. In Heart Of Downtown, Close To Ryerson, Eaton Centre, Bus District. Min. 1 Yr. Lease, Hydro Extra.Jazz, An Outstanding Rental Community. Bright S.W. Facing (id:60365)
1411 - 167 Church Street
Toronto, Ontario
Jazz, Offering 2 Months Free Rent + $500 Signing Bonus W/ Move In By Sept.15. 895 Sq. Ft. 2 Bdrm + Den, 2 Bath , Vinyl Plank Flooring, Quality Finishes & Designer Interiors. Amenities Include Multi-Storey Party Room With Fireplace, 24 Hr. Fitness, Media & Games Rms, Library, Bus. Centre, Terraced BBQ Area, Visitor Pkg, Bike Lockers & Zip Car Availability. In Heart Of Downtown, Close To Ryerson, Eaton Centre, Bus District. Min. 1 Yr. Lease, Hydro Extra. (id:60365)
4502 - 89 Church Street
Toronto, Ontario
Brand New 1+1 Bedroom Suite at The Saint by Minto. Enjoy your spectacular city and lake views. This bright unit has a functional layout with a spacious den that can be used as a second bedroom or office. Contemporary kitchen with central island and top-quality full-sized appliances. Residents enjoy exceptional amenities, including a wellness centre with infrared sauna, meditation rooms, Zen garden, private spa and treatment rooms; a state-of-the-art fitness centre with spin, yoga, and Pilates studios; co-working lounge; and elegant social and party spaces. Located in the heart of downtown Torontosteps to Eaton Centre, City Hall, Financial District, St. Lawrence Market, Toronto Metropolitan University, George Brown College, transit, shops, and fine dining. Perfect for end-users or investors seeking a quality downtown property. (id:60365)
404 - 38 Cameron Street
Toronto, Ontario
Tridel Built "SQ At Alexandra Park", well maintained, gorgeous, 9 Ft Ceilings 1 bdr Unit, minutes to University of Toronto, TTC. Located Steps to Chinatown And Kensington Market. Queen Street West Is Only A Block Away: Theatres, Shops and Cafes and much more. Nice and quiet view. (id:60365)
206b Finch Avenue W
Toronto, Ontario
Very Rare opportunity to own an absolute freehold townhouse in the most convenient location in the center of North York. The bus stop is right at the front door, a few stop direct to the Finch subway station, close to Highway and all the shops and amenities of Yonge St. This unit features 9' ceilings on the main floor, the open-concept main level features modern cabinetry,room with abundant natural sunlight, and a contemporary design throughout. (id:60365)
1012 - 5 Soudan Avenue
Toronto, Ontario
Welcome To Art Shoppe Lofts & Condos Located at Yonge & Eglinton. Gorgeous Sun Filled Jr. 1 Bedroom Unit Featuring Floor to Ceiling Windows. Open Concept Floorplan. Fabulous Location with A 96 Walk Score, Close to Subway and The Upcoming Eglinton Crosstown LRT. Enjoy City Life at Its Finest! Top 6 Reasons You Love This Unit: 1) Desirable Midtown Location, 96 Walk Score, Best Schools, Award Winning Art Shoppe Condo Complex; 2) Bright Unit, Unobstructed Views; 3)Modern Design And Finishes, Neutral Colors, B/In Paneled Appliances; 4) Spacious Br W/Balcony 5) World Class Amenities, Entertainment And Shops At The Commercial Space Of The Building; 6) Crosstown LRT, TTC At The Door Steps. (id:60365)
2210 - 23 Sheppard Avenue E
Toronto, Ontario
Beautiful 2 Bedroom + Study/Den Steps to Yonge/ Sheppard at Spring Minto Gardens! Located On The 22nd Floor With A South West Exposure, This Corner Unit With Floor To Ceiling Windows Boasts Fantastic Natural Light & A Split Bedroom Layout That Includes Approx 942 Sq Ft + a 53 Sq Ft Balcony! Enjoy This Functional Unit With A Beautiful Open Kitchen, Large Quartz Island, Stainless Steel Appliances and 2 Full Washrooms. Prime Yonge/ Sheppard Location With 2 Subway Lines Steps Away. Excellent Location to TTC and Highway 401 Access. Includes Parking (Can be rented without parking) (id:60365)
245 - 6 Sakura Way
Toronto, Ontario
Peaceful work environment surrounded by Art, History, and Culture. The JCCC runs as a non-for-profit, so you have the benefit of Taxes, Maintenance and Insurance at a straight pass through. Building amenities include multiple restrooms, Japanese Gardens, Sunlit Lounge Area, Auditorium, and free parking for you and your Guests. Professional property management on site, and 24/7 accessibility. (id:60365)
301b - 660 Sheppard Avenue E
Toronto, Ontario
Professionally Managed Unfurnished Suite In Bayview Village! Experience The Finer Side Of Condo Living St Gabriel Village Offers With Its Attentive Building Staff With Valet Parking, Meticulously Cared-For Grounds, And Its Opulent Areas & Amenities. The Suite's Two Bedrooms Are Comparably Large And Enjoy Placement On Opposite Sides Of The Kitchen/Living Area. The Large Kitchen With Its Peninsula Layout Overlooks The Long-Format Open Concept Living/Dining Room That Walks Out To A Tree-Filled Quiet West Facing Balcony Equipped With Gas Line, Water, And Electric Connections. A Must See! **EXTRAS **Appliances: Fridge, Stove, B/I Microwave, Dishwasher, Washer & Dryer **Appliances: Hydro & Heat Extra, Water Included **Parking: 1 Spot Included **Locker: 1 Locker Included (id:60365)
407 - 11 St Joseph Street
Toronto, Ontario
Luxury Boutique Living In 'Eleven Residence' On Bay. Property comes fully furnished-all furnitue items in the property will be included as part of the sale...Ready to be rented as Turnkey rental property or or Turnkey to own!!! Prime Central Location & Close To Hospitals, U of T, Ryerson, TTC, Financial Districk, Yorkville, Queens Park, Eaton Centre, Yonge St. Shops & Restaurants & More! Across The Street From Wellesley Station. (id:60365)
1509 - 11 Bogert Avenue
Toronto, Ontario
Emerald Park Condo. 1 Bedroom Plus Den (with Window) Plus Balcony. Floor to 9 Ft. Ceiling Window. Excellent Layout and Great Location with Direct Access to Subway, LCBO, Shopping, Food Basics Supermarkets, Restaurants and Food Court. Modern Kitchen with Centre Island & Miele Appliances. (id:60365)
908 - 458 Richmond Street W
Toronto, Ontario
Live in Luxury at Woodsworth Lofts! Step into the contemporary loft of your dreams! This stunning space features floor-to-ceiling windows, flooding your home with natural light, while the spacious balcony offers the perfect spot for your morning coffee with private views. A new bedroom glass door was recently installed. Enjoy soaring 9-ft ceilings, a sleek gas stovetop, quartz countertops, and ultra-modern finishes designed for sophisticated living. This chic, boutique building boasts premium amenities, including a state-of-the-art gym and party/meeting room. Located in the heart of it all, just steps from Queen West, vibrant shops, top-tier restaurants, the Financial District, and the Entertainment District. Your dream loft awaits. Don't miss out! (id:60365)
152 Fenn Avenue
Toronto, Ontario
Welcome to 152 Fenn Ave, this absolutely immaculate 3 plus 1 backsplit in the highly desirable St. Andrew community! Premium Lot with 55' wide frontage. Family oriented neighbourhood close to St. Andrew's park, Owen P.S. St Andrew and York Mills Collegiate. Convenient access to highways, shops and 2 hospitals. Bright , sun filled floor plan. Ideal for a growing family. Partially furnished. Furnitures can stay or go. (id:60365)
506 - 18 Spring Garden Avenue
Toronto, Ontario
An exceptional opportunity in the vibrant heart of North York at Yonge & Sheppard. This meticulously maintained unit features 2 bedrooms plus a den and 2 bathrooms, offering a spacious and functional layout that maximizes comfort. Spanning 937 sq ft, the open-concept design seamlessly connects the Kitchen, dining, and living areas, complemented by a large balcony boasting unobstructed views and walkouts. The kitchen, equipped with granite countertops and a breakfast bar, opens up to the dining and living spaces, ideal for entertaining. The thoughtfully designed split bedroom layout ensures privacy, with the primary bedroom featuring its own balcony walkout, a luxurious 4-piece ensuite, and a walk-in closet. The second bedroom is bright and spacious, while the fully enclosed den serves as a perfect home office or third bedroom. This unit comes complete with new appliances (Fridge, Cooktop and Oven) installed in 2025, ensuring modern convenience at your fingertips. Additionally, it includes ensuite laundry, one parking space, and one locker. The all-inclusive maintenance package covers all utilities except for cable TV and internet, making it a hassle-free living experience. Some pictures are virtual. (id:60365)
19 Prestwick Street
Hamilton, Ontario
Step into this beautiful 2-storey detached home that offers the perfect blend of comfort, space, and functionality. Featuring 4 bedrooms and 3 bathrooms, this property is designed with family living in mind. The main floor boasts an inviting open-concept layout between the kitchen and living room, making it an ideal space to gather with loved ones or host friends with ease. A versatile front room offers endless possibilities, whether you envision it as a formal sitting area, a home office, or a cozy reading space. Upstairs, youll find a convenient second-floor laundry room and a spacious primary retreat complete with a private ensuite bathroom featuring a relaxing soaker tub. The additional bedrooms provide plenty of room for family or guests. The finished basement expands your living options with a stylish bar and a generous open space, perfect for movie nights, game day entertaining, or a play area for kids. Step outside to a backyard designed for both relaxation and low-maintenance living, featuring a mix of green space and patio, ideal for summer barbecues, outdoor dining, or simply unwinding after a long day. Set in a welcoming, family-focused neighbourhood, this home is surrounded by parks, schools, and community amenities that make day-to-day living easy and enjoyable. Its more than just a house, its a place to grow, to gather, and to create memories for years to come. (id:60365)
3rd - 459 Aberdeen Avenue
Hamilton, Ontario
Bright And Renovated Two-Bedroom Suite On Prestigious Aberdeen Ave In Hamiltons Sought-After Kirkendall Neighbourhood. This Third-Floor Unit Has Been Fully Updated And Features A Modern Kitchen With Full-Size Appliances, Freshly Painted Interiors, And Stylish Finishes Throughout. The Renovated Bathroom Offers A Clean, Contemporary Feel With Walk-In Shower And Updated Vanity. Enjoy The Convenience Of Ensuite Laundry, A Shared Yard For Outdoor Living, And Private Drive Parking. Utilities (Heat, Hydro, And Water) Are Separately Metered, Giving You Control Over Your Monthly Costs. Steps To Locke St. Shops & Cafes, Chedoke Rail Trail, Dundurn Stairs, And A Short Trip To McMaster University. A Rarely Available Opportunity In A Coveted Location. (id:60365)
14 Ferinridge Heights
Cavan Monaghan, Ontario
Discover your new home at The Highlands of Millbrook! This stunning and spacious 4-bedroom, 3-bathroom end-unit corner townhouse offers over 2,100 sq ft of beautifully designed living space, including a finished basement. The open-concept main floor features hardwood floors and a gourmet kitchen with quartz countertops, a center island, and stainless steel appliances.The master suite is your private retreat, complete with a luxurious 5-piece ensuite. With a two-car garage, upper-floor laundry, and a fantastic location near schools and shopping, this home provides both luxury and convenience. (id:60365)
11 - 1809 Upper Wentworth Street
Hamilton, Ontario
WELCOME TO YOUR joyful, light-filled home where the pace slows just enough for family dinners, backyard chats, and room to finally breathe, all while making a smart investment that grows with you. Welcome to this spacious 3-bedroom, 2.5-bath condo townhome, a perfect next step for those ready to trade the noise of the city for the ease and comfort of suburban living, without giving up convenience or charm This home is move-in ready with timeless features, generous room sizes, and a layout that offers comfort, flow, and flexibility. There's plenty of space for everyday living, entertaining, or working from home, all with a warm and welcoming feel that's easy to make your own over time. Whether you're dreaming of adding your personal flair right away or slowly layering in touches that reflect your style, this is the kind of home that grows with you, at your pace. It's clean, solid, filled with natural light, and ready for the next chapter. Enjoy the best of both worlds: the ease of condo living with the comfort and space of a full-sized home. With a private entrance, multiple levels, ample storage, and your own outdoor nook for morning coffee or evening wind-downs, it offers a sense of independence and peace you wont find in a typical apartment. Located in a friendly, well-managed community with strong long-term value, this home is a smart move in every way. RSA (id:60365)
202 - 399 Queen Street S
Kitchener, Ontario
Experience Downtown Living at Its Best, Welcome to Barra on Queen! Situated on the historic site of the former Barra Castle, this stylish six-storey condominium perfectly blends timeless character with modern design. This beautifully appointed 1-bedroom, 1-bathroom suite offers exceptional value in the heart of Downtown Kitchener. Just steps to Victoria Park, the LRT, and a wide array of shops, cafes, and dining options, this location offers the ultimate in urban convenience. Inside, you'll find a thoughtfully designed open-concept layout featuring quartz countertops, a sleek backsplash, and a breakfast bar, perfect for casual meals or entertaining guests. The suite is bright, modern, and inviting, making it ideal for first-time buyers, investors, or downsizers seeking a low-maintenance lifestyle in a vibrant setting. Residents enjoy premium amenities, including a fully equipped gym, a resident's lounge, and a shared outdoor patio with BBQ area, perfect for summer evenings. While the unit does not include a parking spot, there is ample public parking surrounding the building, all within close walking distance. Monthly parking passes are available, making it a convenient and flexible option for vehicle owners, especially when considering the excellent value this unit offers. With reasonable condo fees, well-managed upkeep, and a building that pays homage to Kitchener's rich architectural history, Barra on Queen is a standout opportunity in one of the city's most desirable communities. Don't miss your chance to own in this sought-after building, schedule your private viewing today! (id:60365)
360 Cornerbrook Place
Waterloo, Ontario
Welcome to 360 Cornerbrook Place, a beautifully updated 2 Storey Home in Waterloo's Lakeshore Village, situated on a Cul-de-sac, within walking distance to Cornerbrook Park and Laurel Creek Conservation Area! **TRUE PRIDE OF HOME OWNERSHIP** Features a Fully Finished Basement w/SEPARATE SIDE ENTRANCE. Four (4) car parking in driveway! Updated Lighting, Wide Plank Flooring, Main Washroom, Paint and refinished Staircase. Great size kitchen with lots of cupboard space and counter area. Walkout from Family Room to a very large Deck w/ Pergola. Three nice size bedrooms, updated washroom and upstairs Laundry! Basement features large Recreation Room w/ built-in Bar, 4-piece washroom and cupboards w/ sink (in-law potential).Convenient Garage to inside Entry. Situated in a Highly Desirable area of Waterloo, Nestled in Nature, walking distance to Northlake PS, Grocery Shopping, LRT-Streetcar Station, Public transit, Restaurants, Gyms and close proximity to St. Jacobs Farmers Market. This home will be sure to please the most discerning Buyer! ** This is a linked property.** (id:60365)
215 Black Maple Court
Kitchener, Ontario
Welcome to 215 Black Maple Court, a fully reimagined custom bungaloft that unites French-inspired design with refined, modern living. Set on a quiet cul-de-sac in prestigious Deer Ridge Estates, this 6-bedroom, 4-bathroom residence has been transformed using imported European materials and a meticulous eye for detail. Situated on a beautifully landscaped 68 x 130 lot, the home features a full stone exterior from front to back. Inside, you'll find nearly 5,000 square feet of finished, carpet-free space with a focus on quality and timeless design. Wide-plank hardwood floors, soaring ceilings, and expansive windows fill the home with natural light. The designer kitchen is a true showpiece, featuring custom cabinetry, high-end appliances, quartz countertops, and a generously sized island. The main floor includes a serene primary suite with a spa-like ensuite, radiant in-floor heating, a second bedroom, and a full bathroom. Upstairs, the in-law suite provides a private and flexible space with two bedrooms, a full bathroom with in-floor heating, and a cozy loft-style lounge with a beverage station, perfect for guests or multi-generational living. The finished lower level continues the elevated design with two additional bedrooms, a spacious recreation area, and a custom wet bar. Outside, enjoy a pool-size private backyard oasis complete with full fencing, an irrigation system, and mature landscaping. Additional highlights include custom millwork and built-ins, designer lighting, main floor laundry, and a double-car garage with driveway parking for four. Located just minutes from the 401, Deer Ridge Golf Club, top-rated schools, shopping, and scenic trails, this home combines European elegance with family-friendly functionality. Homes of this caliber rarely come to market, offering a seamless fusion of character, craftsmanship, and comfort in one of the regions most desirable neighbourhoods. (id:60365)
61 - 940 St. David Street N
Centre Wellington, Ontario
Be A Part Of Fergus' Newest Community Of Sunrise Grove Offering Modern Living Designed With Comfort And Convenience In Mind! Brand New 2 Bedroom, 2 Bathroom End Unit With Private Terrace And Plenty Of Natural Light! Modern Kitchen With Energy Efficient Stainless Steel Appliances, Plenty Of Storage Space And Functional Kitchen Island. Master Bedroom With 3-Pc Ensuite Bath And Large Closet. 2nd Good Size Bedroom Offers Another Double Closet. Fully Equipped With En-Suite Laundry, Private Spacious Terrace. Conveniently Located In The Heart Of Fergus With Easy Access To Charming Local Shops, A Variety Of Dining Options, Parks & Walking Trails. Minutes From Walmart, FreshCo And Everyday Essentials. Within Driving Distance To The Elora Gorge, Greenspace, Conservation Area And Top-Rated Schools. One Parking Space Included. Multiple Models And Floorplans Available To Choose From Starting Sept 1st! (id:60365)
19 - 50 Pinnacle Drive
Kitchener, Ontario
Spacious and well maintained 3-bedroom townhouse located in the heart of the highly sought after Doon community - just a short 5-minute walk to Conestoga College and mere minutes to Highway 401, making it ideal for students, faculty, or commuters. This family-friendly home features an open-concept main floor with a bright living area, large windows, and an eat-in kitchen complete with a breakfast island and stainless steel appliances (all under 3 years old). Walk out from the dining area to a private patio with no rear neighbors enjoy the peace and privacy of a ravine-like setting. Upstairs, there is a spacious primary bedroom with a 4-piece ensuite and double closets, plus two additional generously sized bedrooms, a second full bath, and a versatile loft space perfect for a home office or reading nook. Direct access to the garage and total parking for two vehicles adds to everyday convenience. Additional features include unfinished basement with flexible use potential, Safe, quiet, and family-friendly neighborhood, Steps to scenic trails, parks, exclusive children play area and green space, Close to Fairview Park Mall, restaurants, schools, transit, and more. A must see home offering opportunity to live in one of Kitchener's most connected and desirable communities! (id:60365)
Pte L27 Con 1
Kawartha Lakes, Ontario
Located In CANAL LAKE Near Bolsover And Across From Western Trent Golf Club 10 Minutes Away From Beaverton. This 127 Acres Corner Parcel Have Two Road Access And Have More Than 8000 Feet Frontage, And Land Can Be Used For Farming Or Other Uses. Some Permitted Uses Include: Single Detached Dwelling, Market Garden Farm or Forestry Uses, Bed And Breakfast Establishment, Riding Or Boarding Stables, Wayside Pit, Sawmill, Cannabis Production And Processing Facilities Subject To Section 3.24 Of The General Provisions (B/L2021-057). Property Is Zoned Agricultural(A!)-Under the Township of Eldon Zoning By-law 94-14 **EXTRAS** 127 Acres Corner Parcel have Two Road Access and have More than 8000 feet Frontage "Al Zoning" (id:60365)
Pte L27 Con 1 Eldon
Kawartha Lakes, Ontario
Located In CANAL LAKE Near Bolsover And Across From Western Trent Golf Club 10 Minutes Away From Beaverton. This 127 Acres Corner Parcel Have Two Road Access And Have More Than 8000 Feet Frontage, And Land Can Be Used For Farming Or Other Uses. Some Permitted Uses Include: Single Detached Dwelling, Market Garden Farm or Forestry Uses, Bed And Breakfast Establishment, Riding Or Boarding Stables, Wayside Pit, Sawmill, Cannabis Production And Processing Facilities Subject To Section 3.24 Of The General Provisions (B/L2021-057). Property Is Zoned Agricultural(A!)-Under the Township of Eldon Zoning By-law 94-14 **EXTRAS** 127 Acres Corner Parcel have Two Road Access and have More than 8000 feet Frontage "Al Zoning" (id:60365)
39 Cloverhill Road
Hamilton, Ontario
Welcome to 39 Cloverhill Road, a beautifully updated 2-storey detached home nestled on Hamiltons desirable West Mountain. Backing directly onto a greenspace + playground with gated backyard access, this property offers exceptional flexibility for multigenerational living or income potential, featuring two full kitchens, an additional kitchenette, and two laundry areas including a second-floor washer/dryer. Enjoy the bright sunroom with sightlines to the playground as well as the sun-filled backyard with new composite decking. The home also includes a powered shed and a long private driveway with parking for 5+ vehicles. Recent updates include a brand new furnace, A/C, and electrical panel (2025), brand new kitchen with quartz countertops, stainless steel appliances, and modern cabinetry (2025), and roof replacement (approx. 8 years ago with flat roof addition repaired in 2025). The phenomenal location allows for a few minutes' walk to Mohawk College and Upper James shopping, easy Mountain access to downtown, Linc ramp access, transit stops, bike trails and parks. A rare opportunity like this wont last long! (id:60365)





